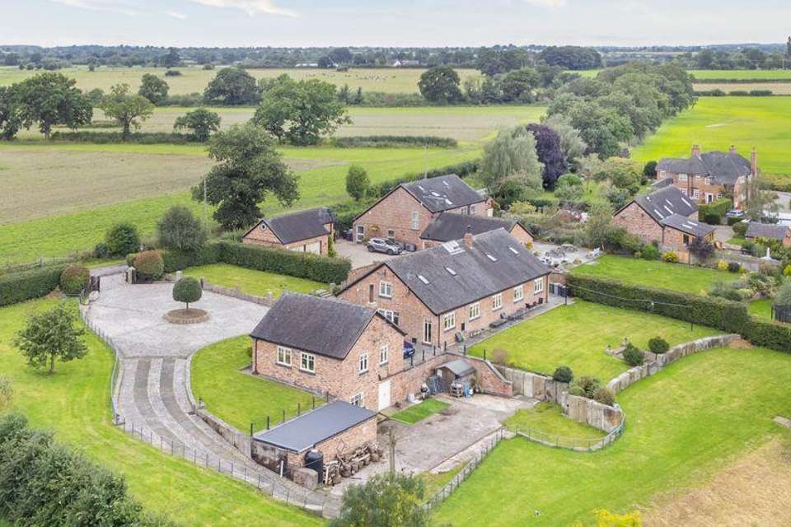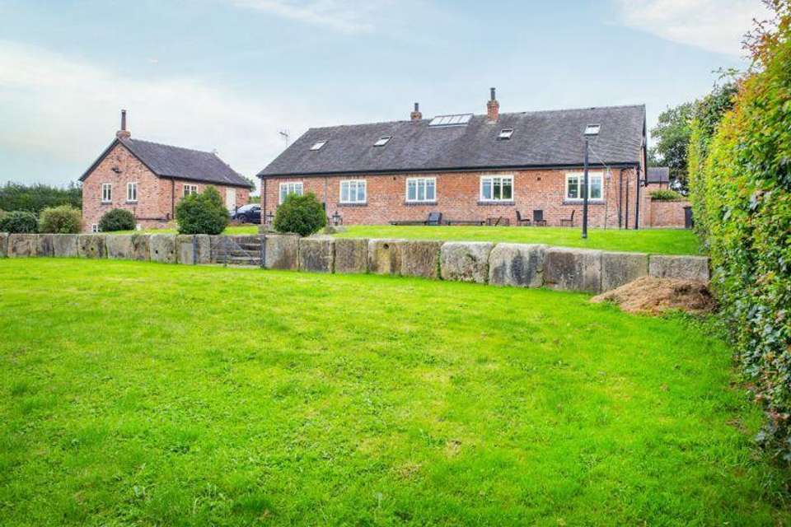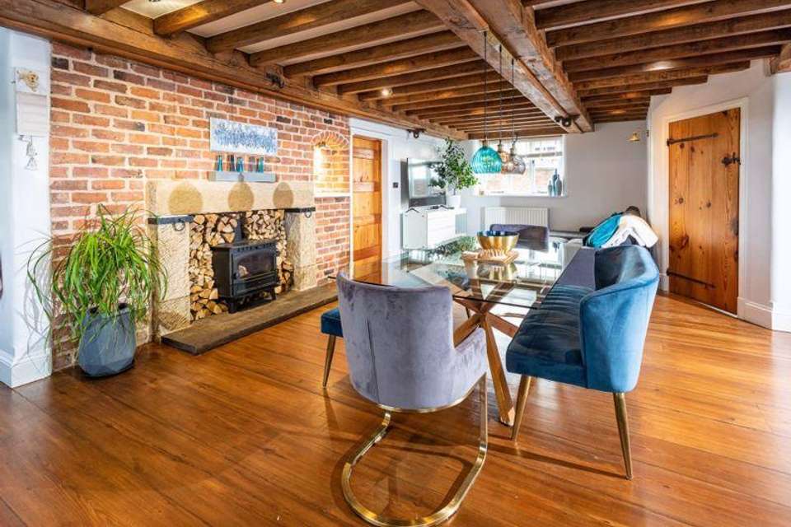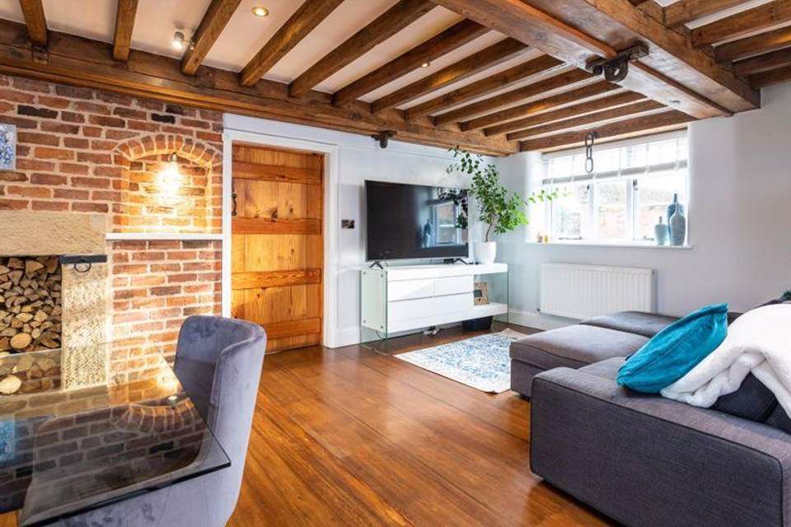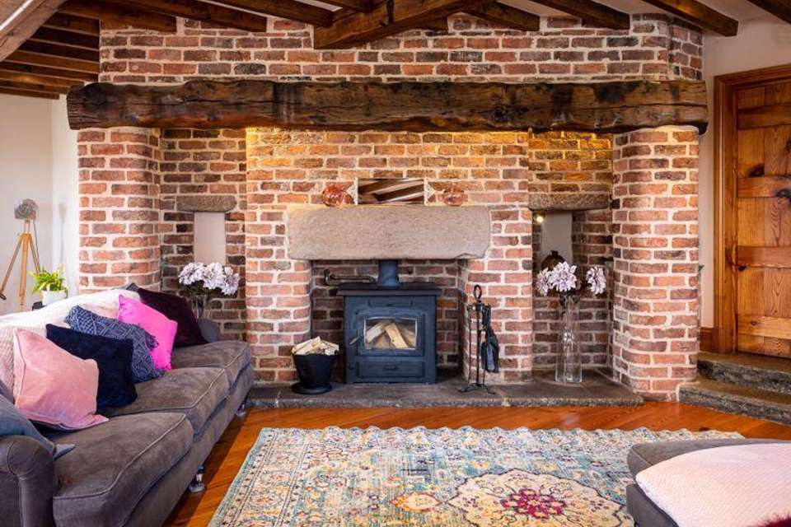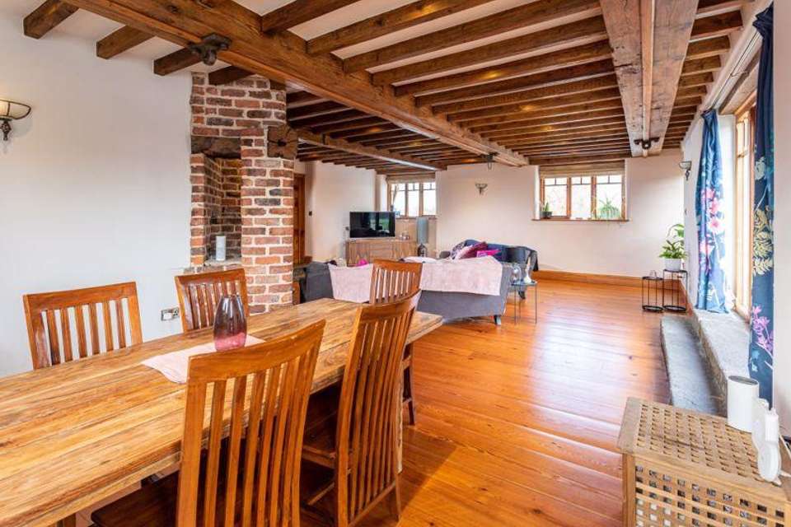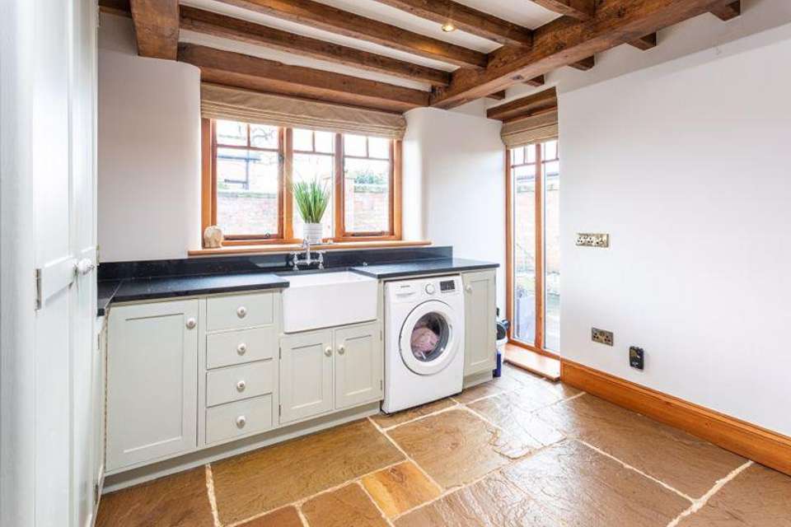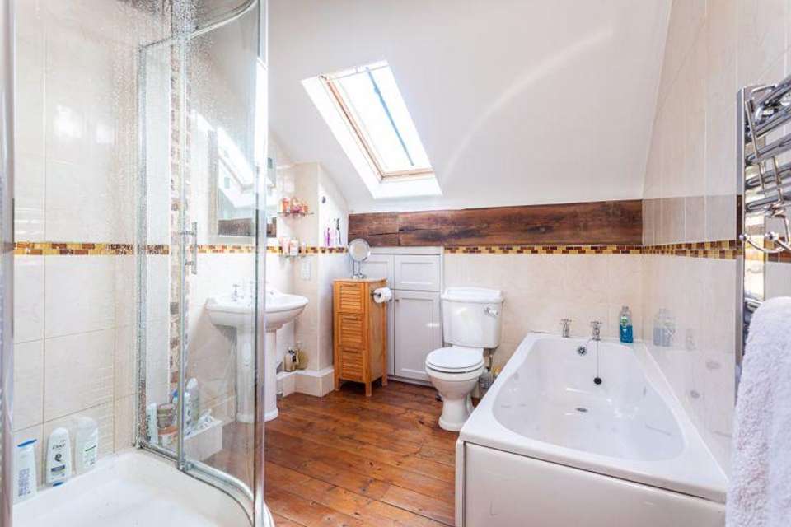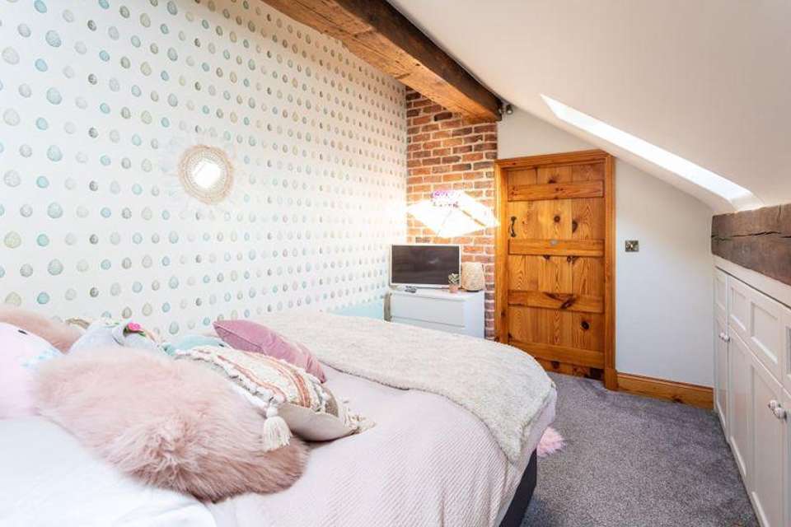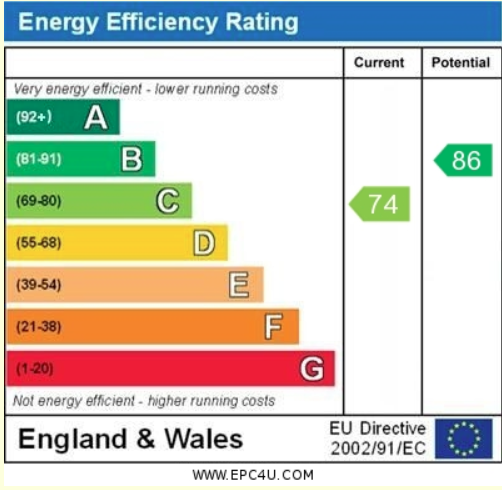5 bedroom detached house for sale
Poole, Near Nantwichdetached house
bedrooms
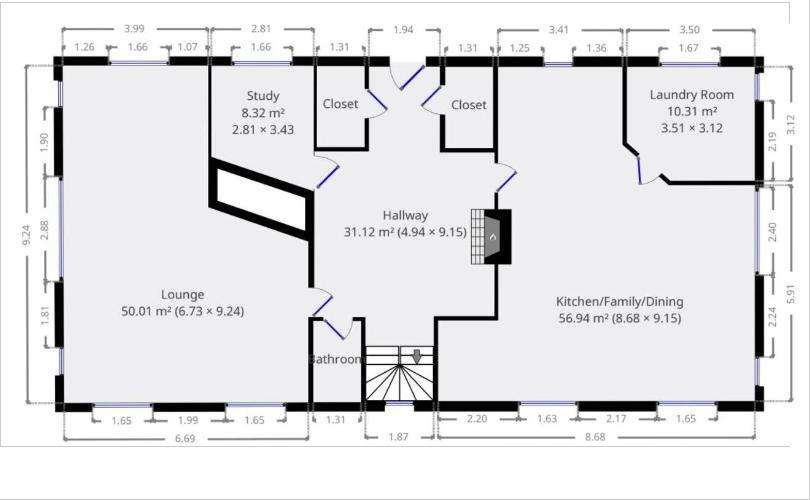
Property photos




+31
Property description
* PRICE REVISED * A simply outstanding detached barn conversion incorporating exceptional character and features with an adjoining detached two storey annexe for ancillary dwelling, standing overall in grounds to just under an acre in fine South Cheshire countryside affording delightful views within a sought after rural location nearby to Worleston village, Rookery Hall and historic Nantwich. NO CHAIN. Viewing highly recommended.
A simply outstanding detached barn conversion incorporating exceptional character and features with an adjoining detached two storey annexe for ancillary dwelling, standing overall in grounds to just under an acre in fine South Cheshire countryside affording delightful views within a sought after rural location nearby to Worleston village, Rookery Hall and historic Nantwich. NO CHAIN. Viewing highly recommended.
Agents Remarks
Brook House Barn and its adjoining self contained annexe have been comprehensively improved and enhanced, utilising a wealth of reclaimed wood and Oak within and stone and cobbles reclaimed from Liverpool historic docks. The approach is most impressive and the house exudes exceptional character, style and with superb features. The annexe is a most useful and versatile building with further potential for a range of usages. Overall, the property stands in delightful tranquil South Cheshire countryside and we recommend an early internal inspection.
Property Details
A handsome stone pillared splayed gateway incorporates double gates which allow access over a large circular cobbled entrance drive with a circular stone feature. The driveway continues to an extensive stone paved driveway providing outstanding parking facilities with a stone path which leads to a sectional glazed door with sectional double glazed side panels allowing access to:
Glorious Reception Hall
A stunning central galleried reception hall with overhead vaulted atrium rooflight, staircase with quarter landing ascending to first floor with double glazed window to rear elevation providing extensive views over open fields, wide seasoned pine flooring, stone fireplace with a raised stone hearth incorporating a double sided log burner, radiators, wealth of exposed antique wood features and a door leads to:
Boot Room
With ceiling beams and recessed ceiling lighting.
From the Reception Hall a door leads to:
Cloaks Room
With fitted shelving, railing, ceiling beams and recessed ceiling lighting.
From the Reception Hall steps descend to:
Principal Living Room and Lounge - 22' 1'' x 30' 4'' (6.73m x 9.24m)
With a stunning Inglenook Cheshire brick fireplace incorporating rebated plinth, Sandstone hearth, Sandstone mantel over, raised stone hearth with large log burning stove, extensive seasoned pine flooring, ceiling beams, large full height double glazed windows to side elevation overlooking paved patio, double glazed windows to front and rear elevations, wall light points and television aerial point.
From the Reception Hall a door leads to:
Cloakroom/Shower Room
With a wet floor shower enclosure incorporating full height glazed screen and shower over, chrome radiator, WC, pedestal wash hand basin, stone flooring, fully tiled walls and ceiling beams.
From the Reception hall a door leads to:
Study/Home Office - 9' 3'' x 11' 3'' (2.81m x 3.43m)
With ceiling beams, double glazed window to front elevation and wide seasoned pine flooring.
From the Reception Hall a door leads to:
Spacious Living Family Dining Kitchen - 28' 6'' x 30' 0'' (8.68m x 9.15m)
Impeccably appointed and designed with a wealth of ceiling beams, exposed Cheshire brick chimney breast incorporating rebated, recessed hearth within stone surround and incorporating double sided log burning stove, hand-painted base and wall mounted units comprising cupboards and drawers, "Leisure" kitchen range with recessed filter canopy over, granite working surfaces, under slung twin Belfast enamel sink with mixer tap, integrated dishwasher, American fridge/freezer granite topped island with cupboards and drawers beneath incorporating single bowl sink with mixer tap, full height double glazed window to side elevation, double glazed windows to rear elevation providing fine rural views, double glazed door to side elevation with double glazed side panels, double glazed window to front elevation, radiator, wall light points and a door leads to:
Utility/Laundry Room - 11' 6'' x 10' 3'' (3.51m x 3.12m)
With full height double glazed window to side elevation, double glazed window to front elevation, stone flooring, granite working surfaces incorporating under slung Belfast enamel sink with mixer tap, plumbing for washing machine, cupboards and drawers, pantry cupboard and recessed ceiling lighting.
First Floor Galleried Landing - 16' 2'' x 23' 1'' (4.93m x 7.03m)
Providing a stunning centre piece to the residence with a pine pillared and railed galleried landing balcony, overhead atrium ceiling incorporating exposed ceiling beams, wall light points, exposed Cheshire brick chimney incorporating niche, pine flooring, fitted cupboards and a door leads to:
Master Bedroom - 21' 5'' x 8' 2'' (6.54m x 2.50m)
A stunning principal bedroom with high vaulted ceiling incorporating superb exposed ceiling beams, Velux windows to front and rear elevation incorporating blinds, double glazed window to gable elevation, fitted wardrobes, fitted eaves cupboards providing excellent storage, radiator and a door leads to:
En-Suite Bathroom - 8' 2'' x 8' 2'' (2.48m x 2.50m)
With panelled bath, large walk-in shower cubicle with full height curved screen and tiles enclosure, pedestal wash hand basin, WC, eaves storage cupboard, Velux window to rear elevation and chrome towel radiator.
Bedroom Two - 23' 2'' x 11' 7'' (7.05m x 3.54m)
With semi-vaulted ceiling, Velux windows to front elevation incorporating blinds, ceiling beams, eaves storage cupboards, radiator, double glazed gable window and a door leads to:
Bathroom - 9' 6'' x 5' 10'' (2.89m x 1.79m)
With fully tiled walls, pedestal wash hand basin, WC, P-shaped bath with chrome shower taps and curved shower screen, eaves storage cupboard, chrome towel radiator, Velux window to rear elevation, exposed purlin, ceiling beam and a door leads to:
Bedroom Three - 13' 3'' x 8' 8'' (4.04m x 2.65m)
With radiator, eaves storage cupboard, Velux window to rear elevation, ceiling beam and inter-connecting door to landing.
Externally
The property is approached off a small single track country lane and via an impressive wide stone and brick pillared gateway which leads over a large cobbled circular driveway approach and to a granite paved parking area to the front of the principal property. A further driveway provide parking between the principal house and the annexe and a cobbled driveway sweeps through front gardens and continues to the rear of the properties where there is further parking and a courtyard garage/workshop. Entrance is provided to the rear ground floor portion of the annexe to a large multi-purpose room suitable for a gym/home cinema/entertainment room. Landscaped gardens stand to the rear of the main house and are principally lawned and with lawns leading down to a garden side stream to the rear of the property. The properties benefit from outstanding surrounding aspects and countryside views.
A raised stone step leads to:
Detached Annexe
A superbly appointed and impeccably presented two storey detached annex with basement suite, full width and full height double glazed pine bi-folding doors to front elevation overlooking front gardens.
Lounge with Kitchen Area - 22' 6'' x 27' 7'' (6.86m x 8.42m)
With cupboards and drawers, single drainer one and a half bowl sink with mixer tap and splash-back, exposed seasoned pine flooring, ceiling beam, double glazed windows to side elevation, double glazed window to rear elevation, a staircase ascending to first floor and a door leads to:
Shower Room - 7' 5'' x 7' 4'' (2.25m x 2.23m)
With tiled, enclosed shower cubicle incorporating full height curved screen doors, WC, pedestal wash hand basin, chrome towel radiator, double glazed window and seasoned pine flooring.
First Floor Bedroom - 10' 4'' x 25' 9'' (3.16m x 7.84m)
With double glazed hayloft window to front elevation, eaves storage cupboard, exposed pine flooring and central ceiling beam.
From the Lounge/Kitchen stone steps descend to:
Basement Leisure Suite - 22' 1'' x 25' 7'' (6.74m x 7.79m)
With ceiling beams, maple flooring, double glazed window to rear elevation providing fine far reaching views, log burning stove providing domestic hot water to the annexe and pine doors to rear courtyard.
Gardens
The property is approached off a small single track country lane and via an impressive wide stone and brick pillared gateway which leads over a large cobbled circular driveway approach and to a granite paved parking area to the front of the principal property. A further driveway provide parking between the principal house and the annexe and a cobbled driveway sweeps through front gardens and continues to the rear of the properties where there is further parking and a courtyard garage/workshop. Entrance is provided to the rear ground floor portion of the annexe to a large multi-purpose room suitable for a gym/home cinema/entertainment room. Landscaped gardens stand to the rear of the main house and are principally lawned and with lawns leading down to a garden side stream to the rear of the property. The properties benefit from outstanding surrounding aspects and countryside views.
Garage - 22' 1'' x 9' 10'' (6.72m x 2.99m)
With roller up and over door.
Tenure
Freehold.
Services
Multi-fuel heating system, log burner, high efficiency electric heaters, mains water and electricity, shared septic tank (not tested by Cheshire Lamont Limited).
Viewings
Strictly by appointment via Cheshire Lamont Limited.
Directions
From Nantwich proceed to the roundabout along Barony Road at Reaseheath and turn right towards Church Minshull. Upon entering Worleston village turn left just after the entrance to Rookery Hall & Spa and continue along the lane for half a mile and turn left onto Poole Old Hall Lane. Proceed for a further half a mile and the property is the first house on the right hand side.
Council Tax Band: E
Tenure: Freehold
A simply outstanding detached barn conversion incorporating exceptional character and features with an adjoining detached two storey annexe for ancillary dwelling, standing overall in grounds to just under an acre in fine South Cheshire countryside affording delightful views within a sought after rural location nearby to Worleston village, Rookery Hall and historic Nantwich. NO CHAIN. Viewing highly recommended.
Agents Remarks
Brook House Barn and its adjoining self contained annexe have been comprehensively improved and enhanced, utilising a wealth of reclaimed wood and Oak within and stone and cobbles reclaimed from Liverpool historic docks. The approach is most impressive and the house exudes exceptional character, style and with superb features. The annexe is a most useful and versatile building with further potential for a range of usages. Overall, the property stands in delightful tranquil South Cheshire countryside and we recommend an early internal inspection.
Property Details
A handsome stone pillared splayed gateway incorporates double gates which allow access over a large circular cobbled entrance drive with a circular stone feature. The driveway continues to an extensive stone paved driveway providing outstanding parking facilities with a stone path which leads to a sectional glazed door with sectional double glazed side panels allowing access to:
Glorious Reception Hall
A stunning central galleried reception hall with overhead vaulted atrium rooflight, staircase with quarter landing ascending to first floor with double glazed window to rear elevation providing extensive views over open fields, wide seasoned pine flooring, stone fireplace with a raised stone hearth incorporating a double sided log burner, radiators, wealth of exposed antique wood features and a door leads to:
Boot Room
With ceiling beams and recessed ceiling lighting.
From the Reception Hall a door leads to:
Cloaks Room
With fitted shelving, railing, ceiling beams and recessed ceiling lighting.
From the Reception Hall steps descend to:
Principal Living Room and Lounge - 22' 1'' x 30' 4'' (6.73m x 9.24m)
With a stunning Inglenook Cheshire brick fireplace incorporating rebated plinth, Sandstone hearth, Sandstone mantel over, raised stone hearth with large log burning stove, extensive seasoned pine flooring, ceiling beams, large full height double glazed windows to side elevation overlooking paved patio, double glazed windows to front and rear elevations, wall light points and television aerial point.
From the Reception Hall a door leads to:
Cloakroom/Shower Room
With a wet floor shower enclosure incorporating full height glazed screen and shower over, chrome radiator, WC, pedestal wash hand basin, stone flooring, fully tiled walls and ceiling beams.
From the Reception hall a door leads to:
Study/Home Office - 9' 3'' x 11' 3'' (2.81m x 3.43m)
With ceiling beams, double glazed window to front elevation and wide seasoned pine flooring.
From the Reception Hall a door leads to:
Spacious Living Family Dining Kitchen - 28' 6'' x 30' 0'' (8.68m x 9.15m)
Impeccably appointed and designed with a wealth of ceiling beams, exposed Cheshire brick chimney breast incorporating rebated, recessed hearth within stone surround and incorporating double sided log burning stove, hand-painted base and wall mounted units comprising cupboards and drawers, "Leisure" kitchen range with recessed filter canopy over, granite working surfaces, under slung twin Belfast enamel sink with mixer tap, integrated dishwasher, American fridge/freezer granite topped island with cupboards and drawers beneath incorporating single bowl sink with mixer tap, full height double glazed window to side elevation, double glazed windows to rear elevation providing fine rural views, double glazed door to side elevation with double glazed side panels, double glazed window to front elevation, radiator, wall light points and a door leads to:
Utility/Laundry Room - 11' 6'' x 10' 3'' (3.51m x 3.12m)
With full height double glazed window to side elevation, double glazed window to front elevation, stone flooring, granite working surfaces incorporating under slung Belfast enamel sink with mixer tap, plumbing for washing machine, cupboards and drawers, pantry cupboard and recessed ceiling lighting.
First Floor Galleried Landing - 16' 2'' x 23' 1'' (4.93m x 7.03m)
Providing a stunning centre piece to the residence with a pine pillared and railed galleried landing balcony, overhead atrium ceiling incorporating exposed ceiling beams, wall light points, exposed Cheshire brick chimney incorporating niche, pine flooring, fitted cupboards and a door leads to:
Master Bedroom - 21' 5'' x 8' 2'' (6.54m x 2.50m)
A stunning principal bedroom with high vaulted ceiling incorporating superb exposed ceiling beams, Velux windows to front and rear elevation incorporating blinds, double glazed window to gable elevation, fitted wardrobes, fitted eaves cupboards providing excellent storage, radiator and a door leads to:
En-Suite Bathroom - 8' 2'' x 8' 2'' (2.48m x 2.50m)
With panelled bath, large walk-in shower cubicle with full height curved screen and tiles enclosure, pedestal wash hand basin, WC, eaves storage cupboard, Velux window to rear elevation and chrome towel radiator.
Bedroom Two - 23' 2'' x 11' 7'' (7.05m x 3.54m)
With semi-vaulted ceiling, Velux windows to front elevation incorporating blinds, ceiling beams, eaves storage cupboards, radiator, double glazed gable window and a door leads to:
Bathroom - 9' 6'' x 5' 10'' (2.89m x 1.79m)
With fully tiled walls, pedestal wash hand basin, WC, P-shaped bath with chrome shower taps and curved shower screen, eaves storage cupboard, chrome towel radiator, Velux window to rear elevation, exposed purlin, ceiling beam and a door leads to:
Bedroom Three - 13' 3'' x 8' 8'' (4.04m x 2.65m)
With radiator, eaves storage cupboard, Velux window to rear elevation, ceiling beam and inter-connecting door to landing.
Externally
The property is approached off a small single track country lane and via an impressive wide stone and brick pillared gateway which leads over a large cobbled circular driveway approach and to a granite paved parking area to the front of the principal property. A further driveway provide parking between the principal house and the annexe and a cobbled driveway sweeps through front gardens and continues to the rear of the properties where there is further parking and a courtyard garage/workshop. Entrance is provided to the rear ground floor portion of the annexe to a large multi-purpose room suitable for a gym/home cinema/entertainment room. Landscaped gardens stand to the rear of the main house and are principally lawned and with lawns leading down to a garden side stream to the rear of the property. The properties benefit from outstanding surrounding aspects and countryside views.
A raised stone step leads to:
Detached Annexe
A superbly appointed and impeccably presented two storey detached annex with basement suite, full width and full height double glazed pine bi-folding doors to front elevation overlooking front gardens.
Lounge with Kitchen Area - 22' 6'' x 27' 7'' (6.86m x 8.42m)
With cupboards and drawers, single drainer one and a half bowl sink with mixer tap and splash-back, exposed seasoned pine flooring, ceiling beam, double glazed windows to side elevation, double glazed window to rear elevation, a staircase ascending to first floor and a door leads to:
Shower Room - 7' 5'' x 7' 4'' (2.25m x 2.23m)
With tiled, enclosed shower cubicle incorporating full height curved screen doors, WC, pedestal wash hand basin, chrome towel radiator, double glazed window and seasoned pine flooring.
First Floor Bedroom - 10' 4'' x 25' 9'' (3.16m x 7.84m)
With double glazed hayloft window to front elevation, eaves storage cupboard, exposed pine flooring and central ceiling beam.
From the Lounge/Kitchen stone steps descend to:
Basement Leisure Suite - 22' 1'' x 25' 7'' (6.74m x 7.79m)
With ceiling beams, maple flooring, double glazed window to rear elevation providing fine far reaching views, log burning stove providing domestic hot water to the annexe and pine doors to rear courtyard.
Gardens
The property is approached off a small single track country lane and via an impressive wide stone and brick pillared gateway which leads over a large cobbled circular driveway approach and to a granite paved parking area to the front of the principal property. A further driveway provide parking between the principal house and the annexe and a cobbled driveway sweeps through front gardens and continues to the rear of the properties where there is further parking and a courtyard garage/workshop. Entrance is provided to the rear ground floor portion of the annexe to a large multi-purpose room suitable for a gym/home cinema/entertainment room. Landscaped gardens stand to the rear of the main house and are principally lawned and with lawns leading down to a garden side stream to the rear of the property. The properties benefit from outstanding surrounding aspects and countryside views.
Garage - 22' 1'' x 9' 10'' (6.72m x 2.99m)
With roller up and over door.
Tenure
Freehold.
Services
Multi-fuel heating system, log burner, high efficiency electric heaters, mains water and electricity, shared septic tank (not tested by Cheshire Lamont Limited).
Viewings
Strictly by appointment via Cheshire Lamont Limited.
Directions
From Nantwich proceed to the roundabout along Barony Road at Reaseheath and turn right towards Church Minshull. Upon entering Worleston village turn left just after the entrance to Rookery Hall & Spa and continue along the lane for half a mile and turn left onto Poole Old Hall Lane. Proceed for a further half a mile and the property is the first house on the right hand side.
Council Tax Band: E
Tenure: Freehold
Interested in this property?
Council tax
First listed
Over a month agoEnergy Performance Certificate
Poole, Near Nantwich
Marketed by
Cheshire Lamont - Nantwich 5 Hospital Street Nantwich CW5 5RHPlacebuzz mortgage repayment calculator
Monthly repayment
The Est. Mortgage is for a 25 years repayment mortgage based on a 10% deposit and a 5.5% annual interest. It is only intended as a guide. Make sure you obtain accurate figures from your lender before committing to any mortgage. Your home may be repossessed if you do not keep up repayments on a mortgage.
Poole, Near Nantwich - Streetview
DISCLAIMER: Property descriptions and related information displayed on this page are marketing materials provided by Cheshire Lamont - Nantwich. Placebuzz does not warrant or accept any responsibility for the accuracy or completeness of the property descriptions or related information provided here and they do not constitute property particulars. Please contact Cheshire Lamont - Nantwich for full details and further information.


