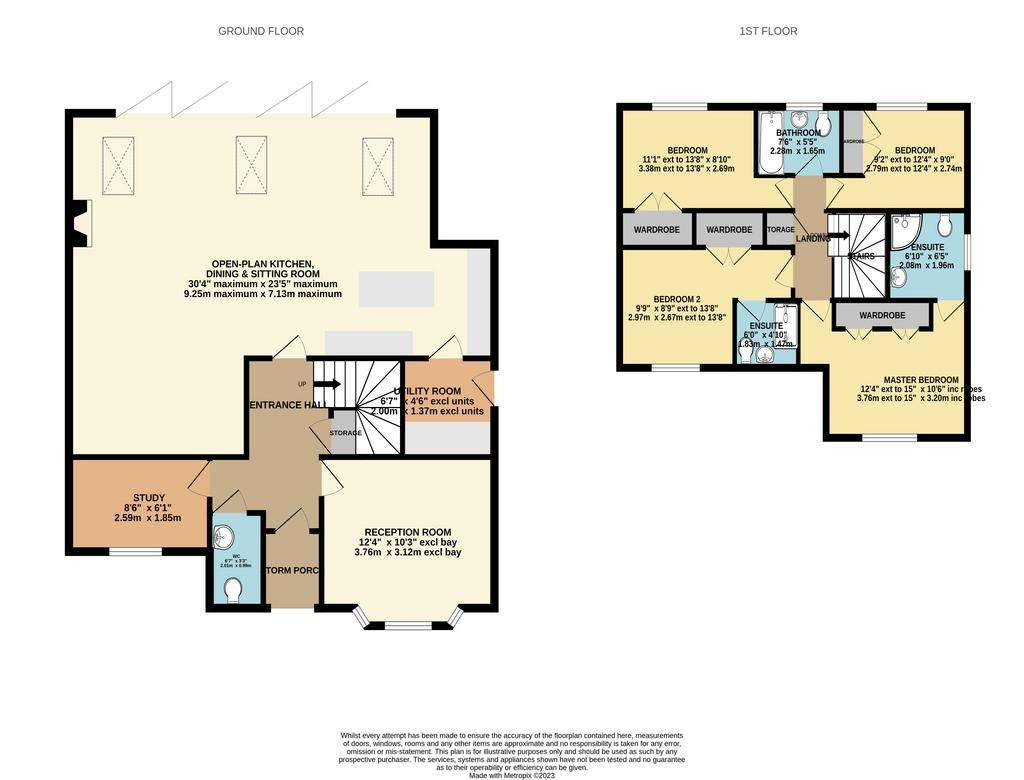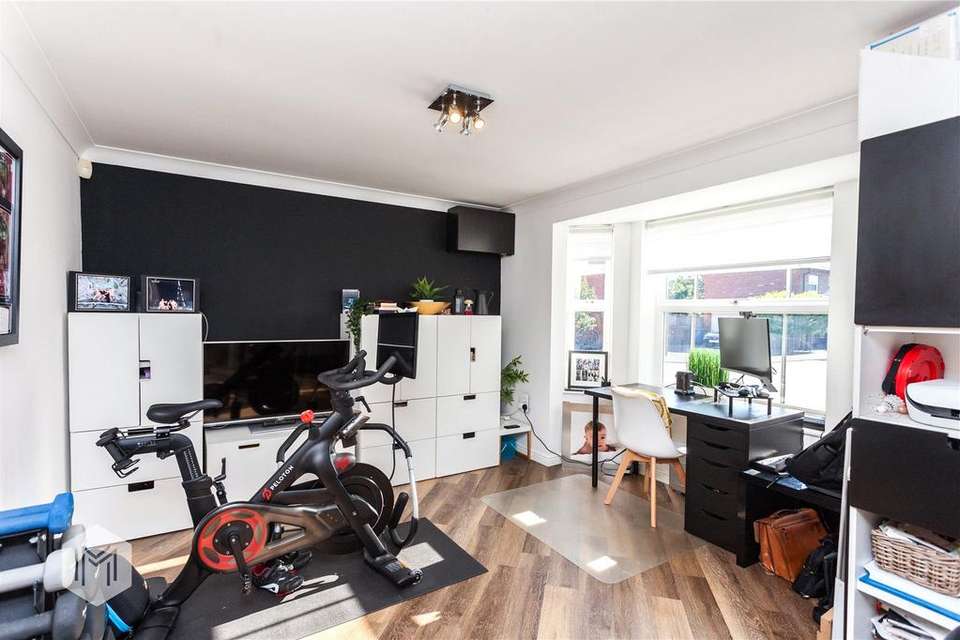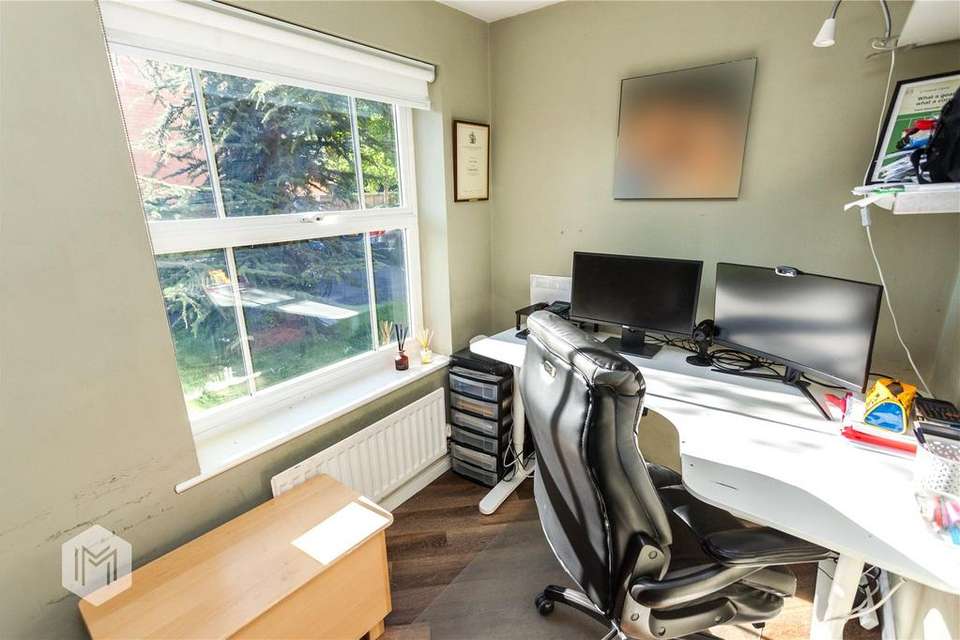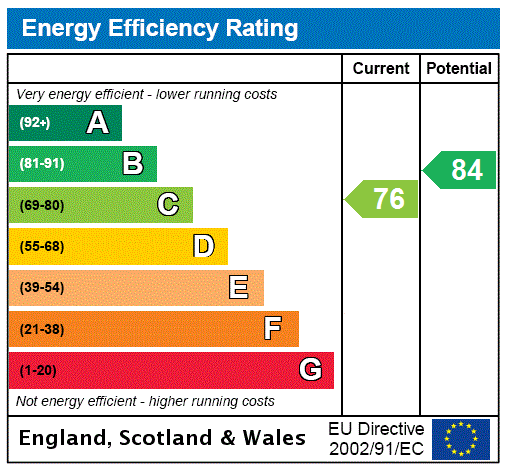4 bedroom detached house for sale
Cheshire, WA2 0WRdetached house
bedrooms

Property photos




+31
Property description
*AN IMMACULATELY PRESENTED, DETACHED FAMILY HOME, POSITIONED WITHIN A CUL-DE-SAC, WITH A SPACIOUS AND MODERN EXTENDED OPEN-PLAN KITCHEN, DINING AND SITTING AREA TO THE REAR*
The property is also well placed for local schools, amenities and travel via the motorway network.
This beautiful home is entered via a storm porch at the front, which leads into the entrance hallway, with guest WC, study and dining room/play room.
The real heart of this stunning home is the open-plan extension to the rear, with kitchen, dining area and sitting area. The contemporary kitchen area is fitted with grey gloss wall and base units, with Quartz worksurfaces and central island to complement. Integrated appliances include a dishwasher, double electric oven, induction hob with feature extractor above, Quooker boiling water tap and built-in waste bin. This bright and spacious area benefits from an integrated wood burner in the sitting area, with three skylight windows keeping the area lovely and bright and bi-folding doors providing rear external access into the garden.
The utility room is accessed from the kitchen and provides further wall and base units, with space for a washing machine and tumble dryer, a wall-mounted boiler and a door providing side external access.
To the first floor there are four double bedrooms, all with fitted/built-in wardrobes. Bedrooms one and two are served by en suite shower rooms, both fitted with a shower, low level flush WC and vanity hand basin.
The family bathroom comprises of a bath, vanity hand basin and low level flush WC, with tiled floor and walls.
Externally, the property has a tarmac frontage, providing off road parking and a lawned garden area. A further tarmac driveway is at the side of the property. This leads to the former double garage, which the current vendors have converted into a Games Room, fitted with electric heaters.
To the rear of the property is a low-maintenance enclosed garden, with artificial turf lawn and a paved patio area.
This property is likely to attract a lot of interest, so early viewings are strongly advised to avoid disappointment.
The property is also well placed for local schools, amenities and travel via the motorway network.
This beautiful home is entered via a storm porch at the front, which leads into the entrance hallway, with guest WC, study and dining room/play room.
The real heart of this stunning home is the open-plan extension to the rear, with kitchen, dining area and sitting area. The contemporary kitchen area is fitted with grey gloss wall and base units, with Quartz worksurfaces and central island to complement. Integrated appliances include a dishwasher, double electric oven, induction hob with feature extractor above, Quooker boiling water tap and built-in waste bin. This bright and spacious area benefits from an integrated wood burner in the sitting area, with three skylight windows keeping the area lovely and bright and bi-folding doors providing rear external access into the garden.
The utility room is accessed from the kitchen and provides further wall and base units, with space for a washing machine and tumble dryer, a wall-mounted boiler and a door providing side external access.
To the first floor there are four double bedrooms, all with fitted/built-in wardrobes. Bedrooms one and two are served by en suite shower rooms, both fitted with a shower, low level flush WC and vanity hand basin.
The family bathroom comprises of a bath, vanity hand basin and low level flush WC, with tiled floor and walls.
Externally, the property has a tarmac frontage, providing off road parking and a lawned garden area. A further tarmac driveway is at the side of the property. This leads to the former double garage, which the current vendors have converted into a Games Room, fitted with electric heaters.
To the rear of the property is a low-maintenance enclosed garden, with artificial turf lawn and a paved patio area.
This property is likely to attract a lot of interest, so early viewings are strongly advised to avoid disappointment.
Council tax
First listed
Over a month agoEnergy Performance Certificate
Cheshire, WA2 0WR
Placebuzz mortgage repayment calculator
Monthly repayment
The Est. Mortgage is for a 25 years repayment mortgage based on a 10% deposit and a 5.5% annual interest. It is only intended as a guide. Make sure you obtain accurate figures from your lender before committing to any mortgage. Your home may be repossessed if you do not keep up repayments on a mortgage.
Cheshire, WA2 0WR - Streetview
DISCLAIMER: Property descriptions and related information displayed on this page are marketing materials provided by Miller Metcalfe Estate Agents - Culcheth. Placebuzz does not warrant or accept any responsibility for the accuracy or completeness of the property descriptions or related information provided here and they do not constitute property particulars. Please contact Miller Metcalfe Estate Agents - Culcheth for full details and further information.




































