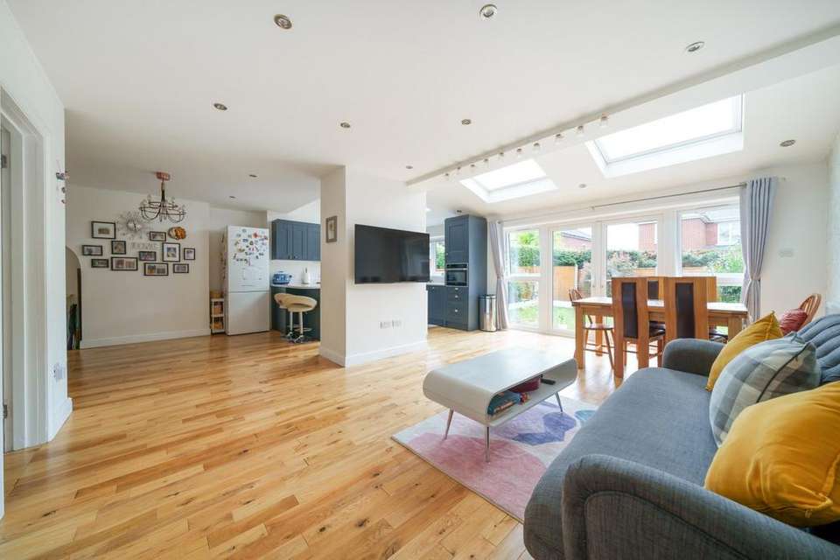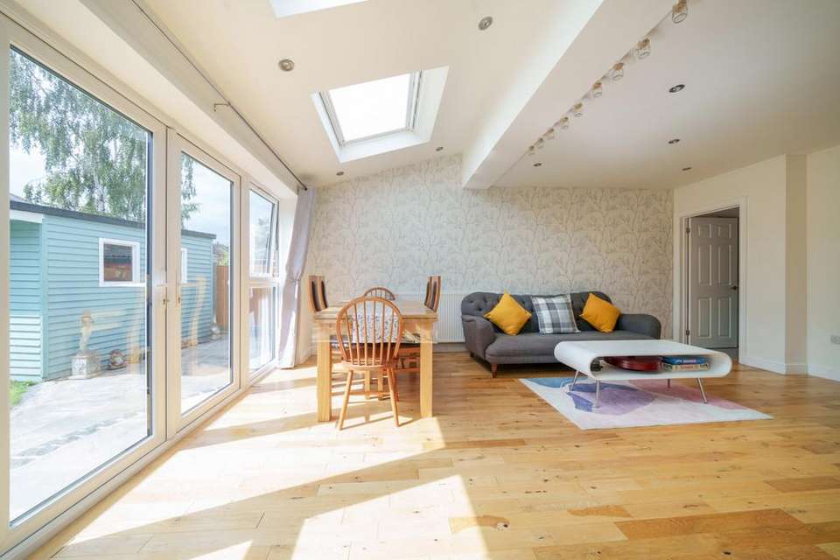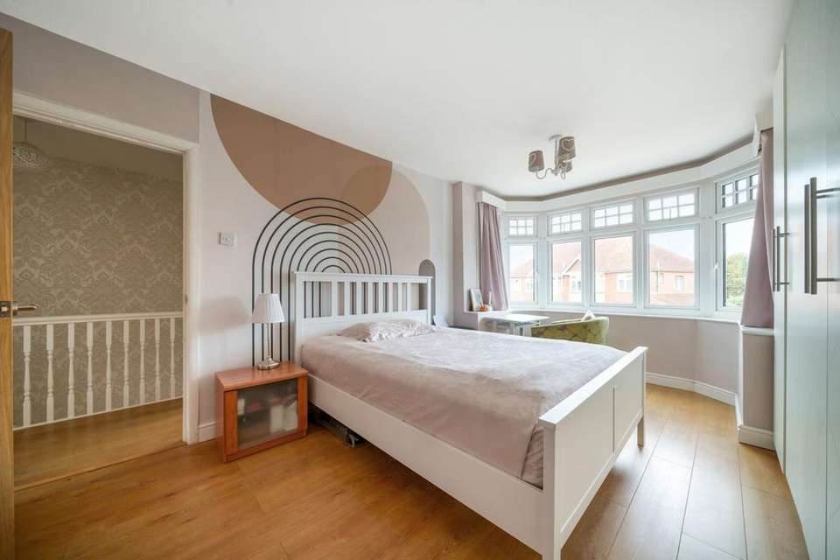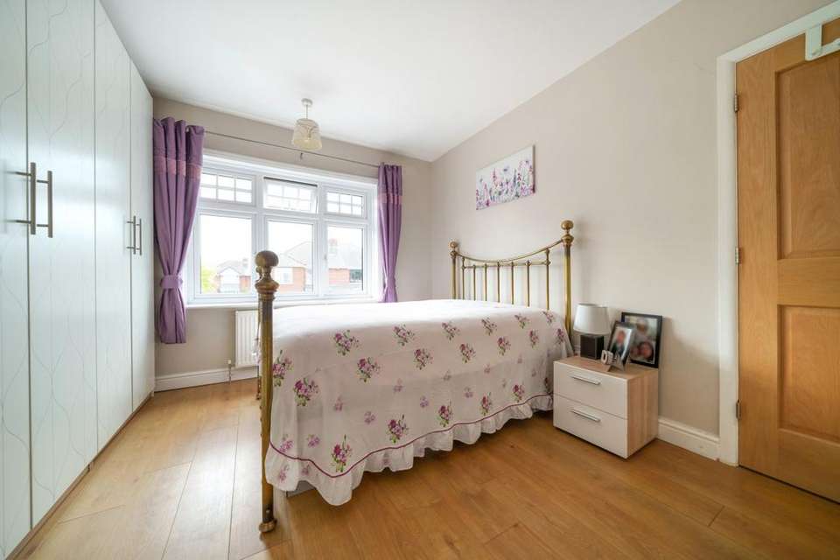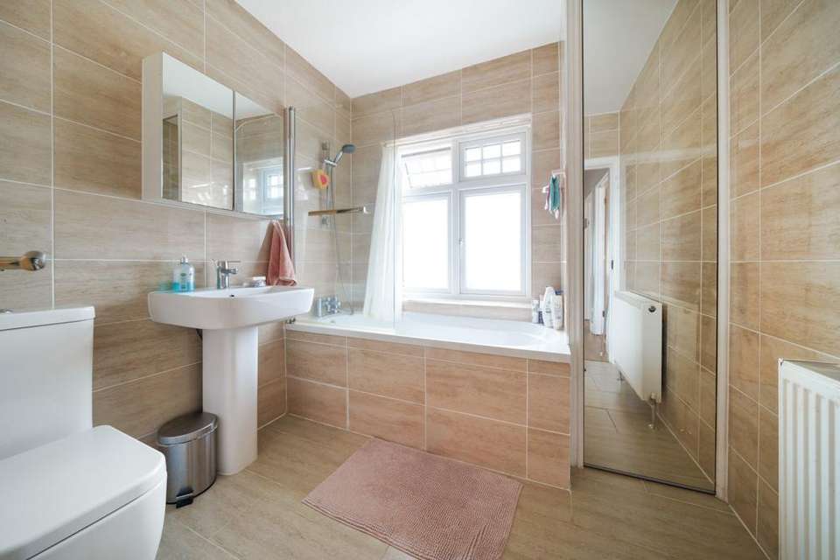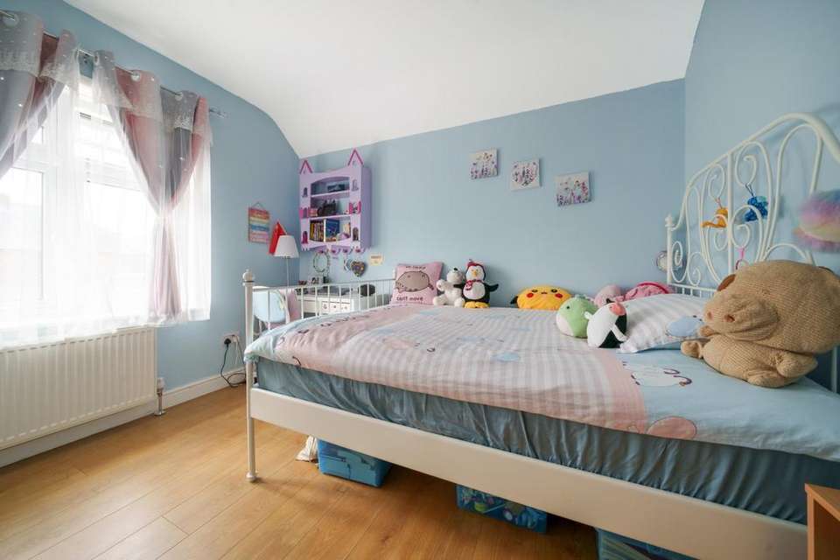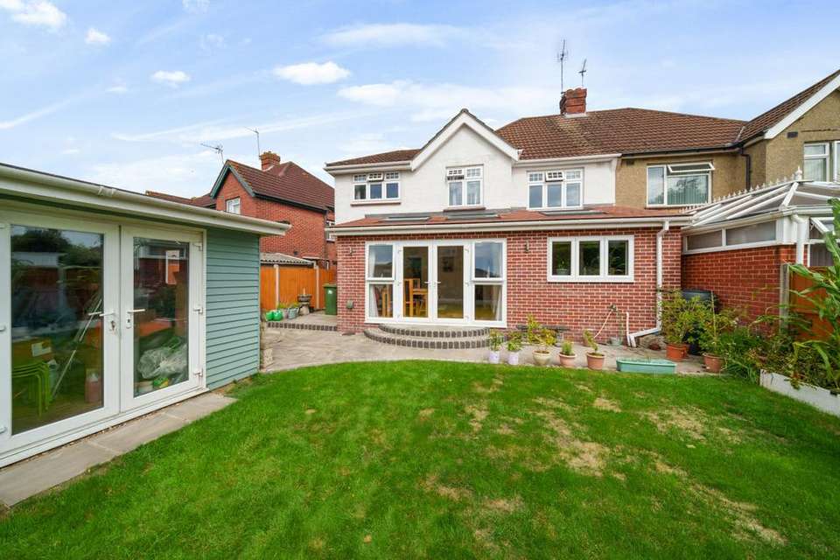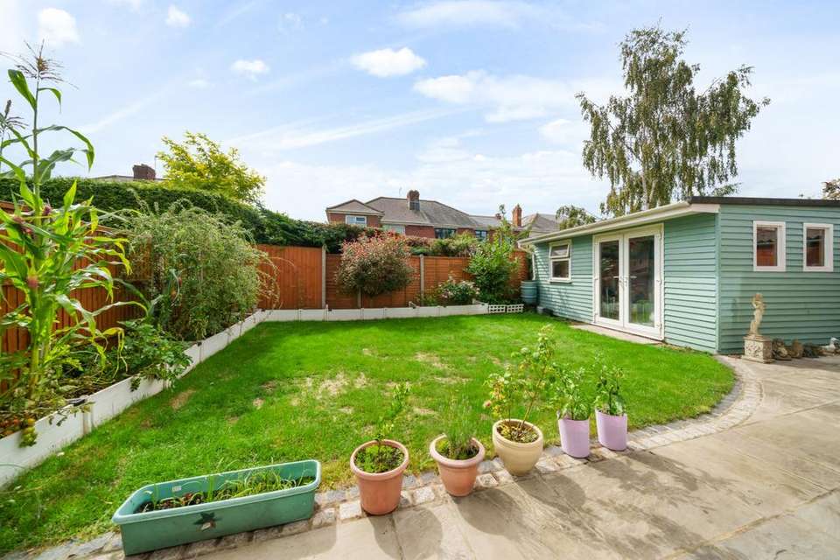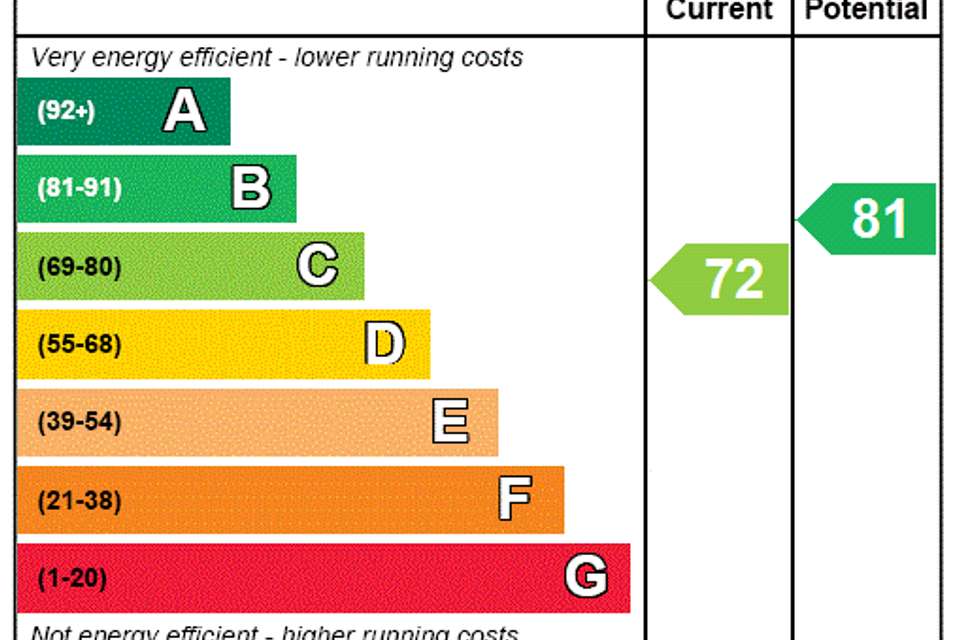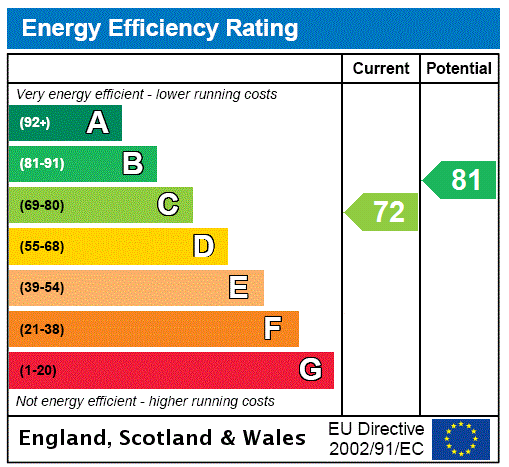5 bedroom semi-detached house for sale
Hampshire, SO15semi-detached house
bedrooms
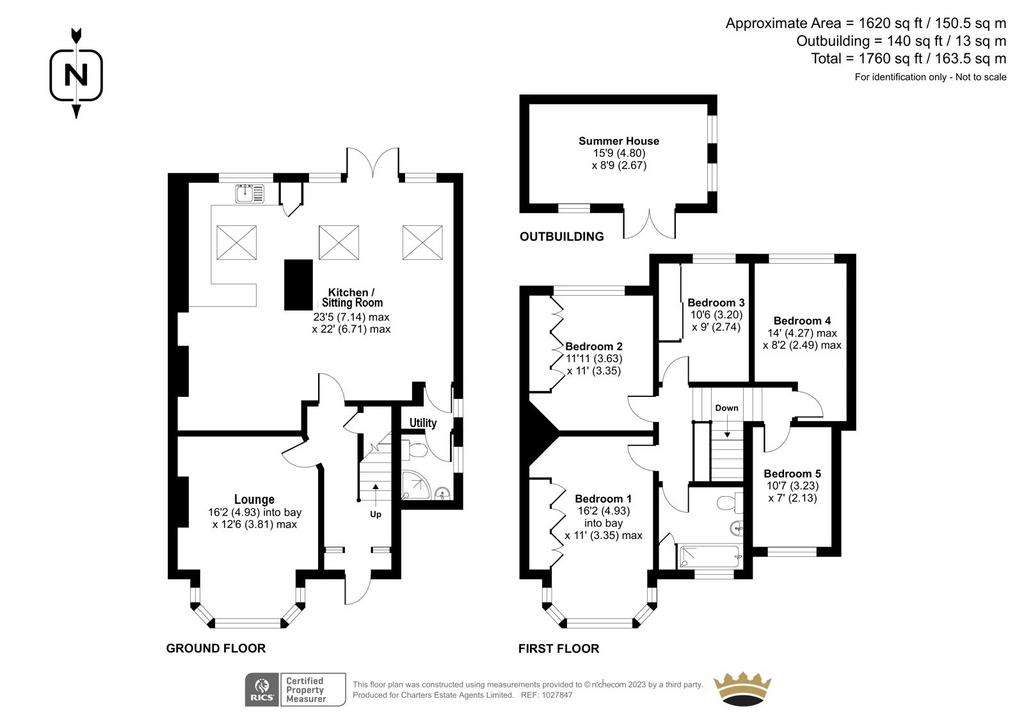
Property photos


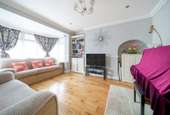

+9
Property description
A spacious, semi-detached house situated in a highly sought-after residential area and ideally placed for access to the University and the General Hospital while the sports centre, common, local shops and popular schools are close by. The property has been extended to create a family home of enviable proportions that must be viewed to be appreciated. The front aspect lounge has a bay window and is a pleasing room. The outstanding feature of the interior is the amazing open plan live-in kitchen that is generous in size with ample space for sofas and a dining table and there is also a delightful outlook over the garden while there is the added benefit of a utility area and a shower room. On the first floor there are five double bedrooms served by a bathroom that displays a three-piece white suite and has fully tiled walls. The brick paved driveway allows parking for several vehicles and the rear garden has a southerly facing aspect and is laid to lawn, with a paved patio that is perfectly positioned for the best of the summer sun. The sizeable workshop is suitable for a number of purposes.
Upper Shirley is a popular residential area with Hill Lane on its eastern boundary bordering The Common and Winchester Road on its western boundary leading to St James Park, both of which provide excellent recreational facilities and acres of green open space. Comprising predominantly 1930s characterful traditional houses, the area offers all styles of properties to suit every purchaser ranging from terraced and semi-detached houses to substantial detached family homes. There are a number of popular pubs while local shops and takeaways are found in St James road, tennis courts in Wilton road and highly regarded schooling in both the state and private sectors as well as sixth form colleges are found within the vicinity.
Upper Shirley is a popular residential area with Hill Lane on its eastern boundary bordering The Common and Winchester Road on its western boundary leading to St James Park, both of which provide excellent recreational facilities and acres of green open space. Comprising predominantly 1930s characterful traditional houses, the area offers all styles of properties to suit every purchaser ranging from terraced and semi-detached houses to substantial detached family homes. There are a number of popular pubs while local shops and takeaways are found in St James road, tennis courts in Wilton road and highly regarded schooling in both the state and private sectors as well as sixth form colleges are found within the vicinity.
Council tax
First listed
Over a month agoEnergy Performance Certificate
Hampshire, SO15
Placebuzz mortgage repayment calculator
Monthly repayment
The Est. Mortgage is for a 25 years repayment mortgage based on a 10% deposit and a 5.5% annual interest. It is only intended as a guide. Make sure you obtain accurate figures from your lender before committing to any mortgage. Your home may be repossessed if you do not keep up repayments on a mortgage.
Hampshire, SO15 - Streetview
DISCLAIMER: Property descriptions and related information displayed on this page are marketing materials provided by Charters - Southampton Sales. Placebuzz does not warrant or accept any responsibility for the accuracy or completeness of the property descriptions or related information provided here and they do not constitute property particulars. Please contact Charters - Southampton Sales for full details and further information.





