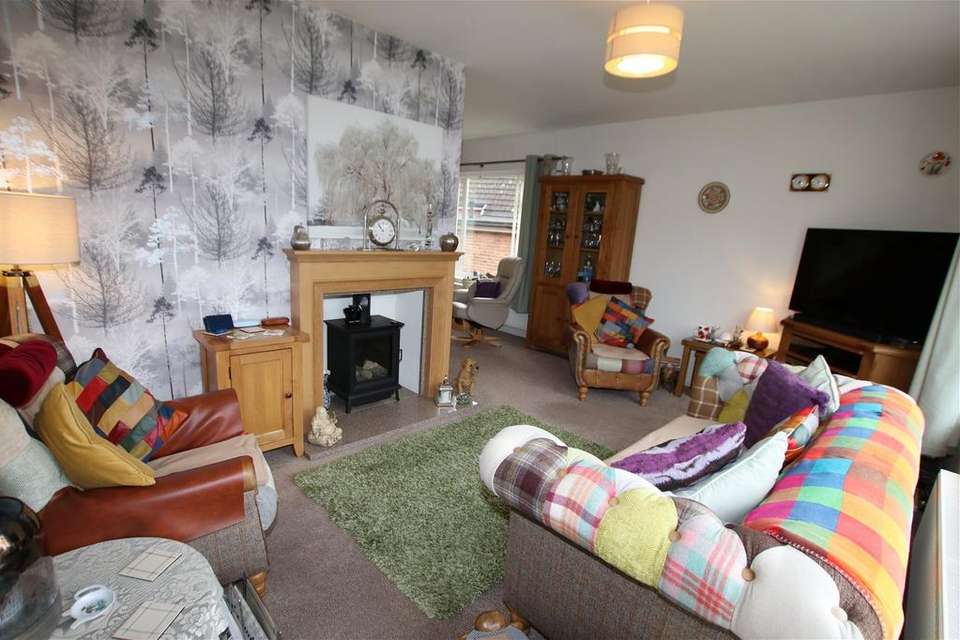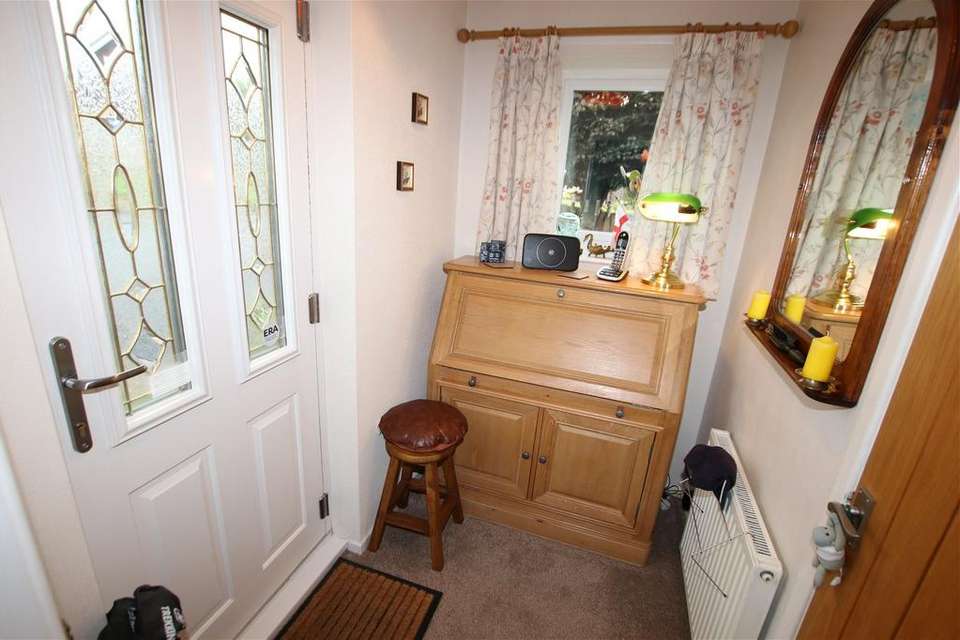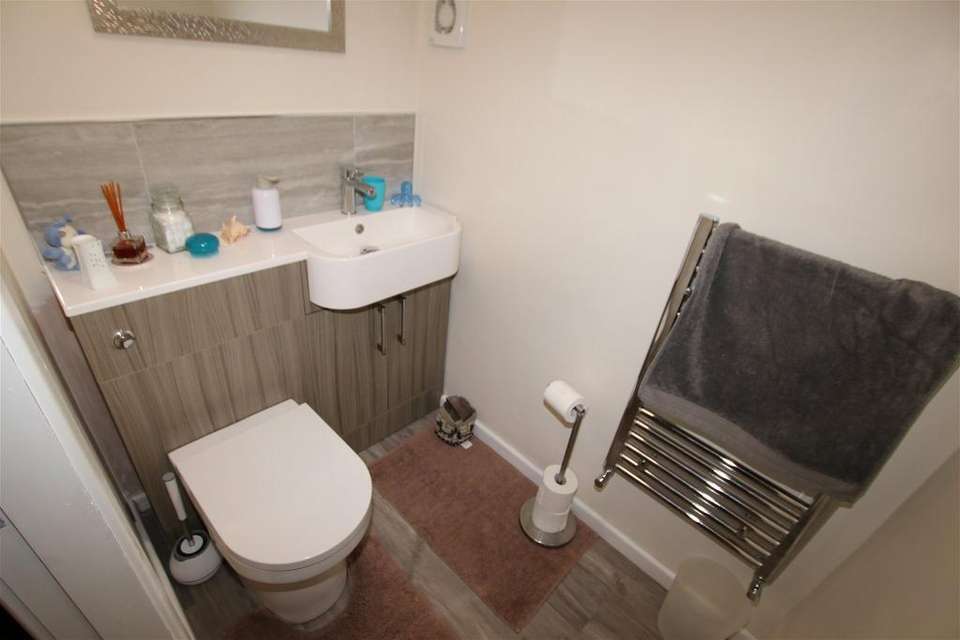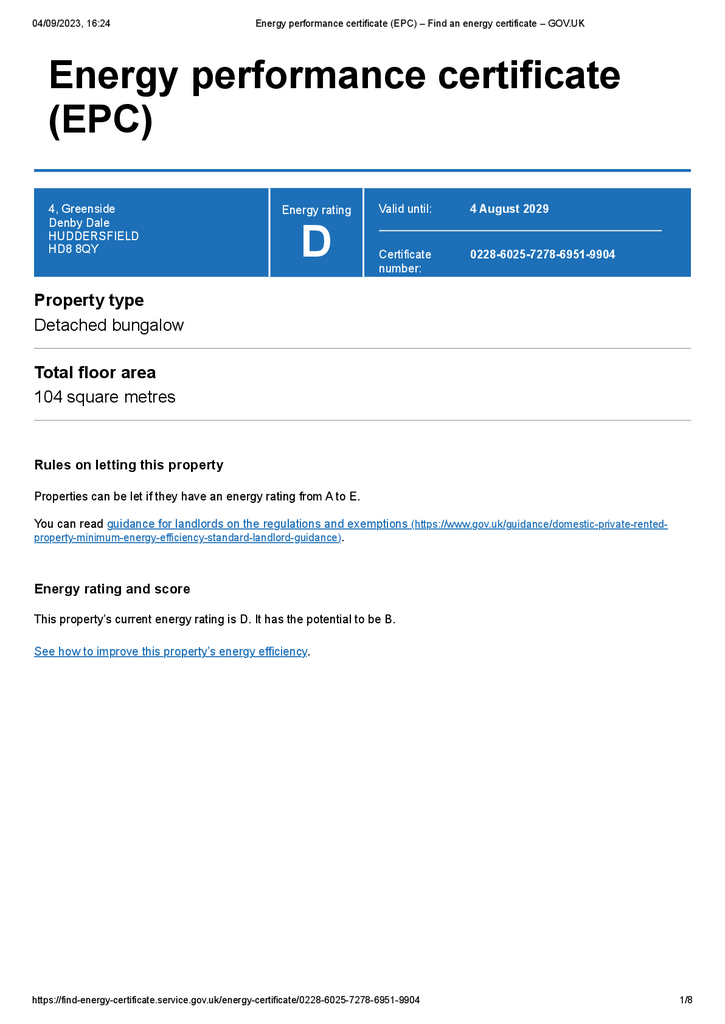4 bedroom detached house for sale
Greenside, Denby Daledetached house
bedrooms
Property photos




+17
Property description
DESCRIPTIONExtensively improved and re-appointed during our clients' ownership and now presented to a quite delightful standard throughout, this impressively proportioned four double bedroom, detached chalet style house occupies a very generous corner plot and provides gardens to three sides. There is extensive secure parking with ample space for anyone wishing to park a caravan or motor home. Benefitting from gas fired central heating and uPVC double glazing, it is placed within a comfortable walk of the village centre of Denby Dale and the daily commuter enjoys excellent road links, whilst the railway station in Denby Dale is also placed close by. The accommodation on offer extends to Entrance Hall, front facing Lounge with semi-open plan aspect to the side facing Dining Room, beautiful re-appointed Kitchen having integrated appliances, Inner Hallway giving access to ground floor Bedrooms One and Two and beautiful Shower Room, whilst to the first floor are two further Double Bedrooms, Bedroom Three having an Ensuite Cloakroom.GROUND FLOORENTRANCE HALLWAYThe Entrance Hall lends itself to use as a small study area and is heated by a single panel radiator and there is a very useful walk-in and particularly deep cloaks/storage cupboard.LOUNGE - 4.78m x 3.05m (15'8" x 10'0")A particularly well proportioned Principal Reception Room set to the front of the property where a large picture window offers excellent levels of natural light. There is a light oak fireplace surround having a conglomerate hearth upon which is set a Gazco range style heater, the room being further heated by a single panel radiator.DINING ROOM - 3.45m x 2.79m (11'4" x 9'2")Having a semi-open plan aspect to the Lounge, there is a side facing window, double panel radiator and beautiful contemporary styled oak staircase with glass balustrade.KITCHEN - 3.2m x 3.43m (10'6" x 11'3")Re-appointed to a quite delightful standard, providing a one and a half bowl sink unit, an extensive range of base and eye level units complemented by expansive worktop surfaces. There is concealed lighting to the underside of the units, oak effect laminate flooring, plumbing facilities for an automatic washing machine, a contemporary style radiator, space for a free-standing fridge/freezer and the sale will include the integrated oven, microwave, four-ring induction hob and extractor canopy. A useful recessed store cupboard also contains a Vokera gas fired central heating boiler.INNER HALLWAYThis area gives access to the remaining ground floor accommodation.BEDROOM ONE - 3.96m x 3.45m (13'0" x 11'4")This rear facing Principal Double Bedroom enjoys a most pleasant outlook over the rear garden and is heated by both single and double panel radiators. BEDROOM TWO - 3.48m x 2.72m (11'5" x 8'11")Once again set to the rear of the property, this room is currently utilised as a dining area and is heated by a single panel radiator.SHOWER ROOMBeautifully presented, the shower room displays full height shower board finish to the walls and provides a three piece suite comprising of a very generous shower cubicle with thermostatic shower. There is also a vanity wash hand basin with cupboard beneath and concealed flush WC. The room exhibits oak effect laminate flooring throughout, there are ceiling downlighters and a contemporary style radiator.FIRST FLOORBEDROOM THREE - 5.21m x 2.84m (17'1" x 9'4")A front facing Double Bedroom gives access to two areas of eaves storage and is heated by a single panel radiator. ENSUITE CLOAKROOM - 1.65m x 1.14m (5'5" x 3'9")Fitted with a vanity wash hand basin with cupboard beneath, there is also a concealed flush WC, extractor fan and a heated chrome towel rail.BEDROOM FOUR - 3.99m x 2.87m (13'1" x 9'5")This rear facing Double Bedroom enjoys a most pleasant outlook over adjacent gardens and is heated by a single panel radiator whilst also giving access to an area of eaves storage.OUTSIDEThe corner plot is particularly generous and provides lovely, established gardens to the front, right hand side and rear, the rear gardens being terraced and beautifully planted. The driveway provides extensive parking and there is ample space for the parking of a caravan or motor home and along with a carport, there is an attached BRICK BUILT GARAGE, this having internal measurements of 17'2" x 9'7" and benefitting from an electrically operated entrance door.SERVICESAll mains are laid to the property.HEATINGA gas fired heating system is installed.DOUBLE GLAZINGThe property benefits from uPVC sealed unit double glazing.TENUREWe understand the property to be Freehold.DIRECTIONSPostcode: HD8 8QY - for SatNav purposes.
Interested in this property?
Council tax
First listed
Over a month agoEnergy Performance Certificate
Greenside, Denby Dale
Marketed by
Butcher Residential - Denby Dale 361 Wakefield Road Denby Dale, Huddersfield HD8 8RPPlacebuzz mortgage repayment calculator
Monthly repayment
The Est. Mortgage is for a 25 years repayment mortgage based on a 10% deposit and a 5.5% annual interest. It is only intended as a guide. Make sure you obtain accurate figures from your lender before committing to any mortgage. Your home may be repossessed if you do not keep up repayments on a mortgage.
Greenside, Denby Dale - Streetview
DISCLAIMER: Property descriptions and related information displayed on this page are marketing materials provided by Butcher Residential - Denby Dale. Placebuzz does not warrant or accept any responsibility for the accuracy or completeness of the property descriptions or related information provided here and they do not constitute property particulars. Please contact Butcher Residential - Denby Dale for full details and further information.






















