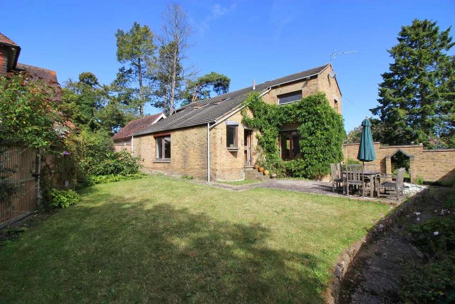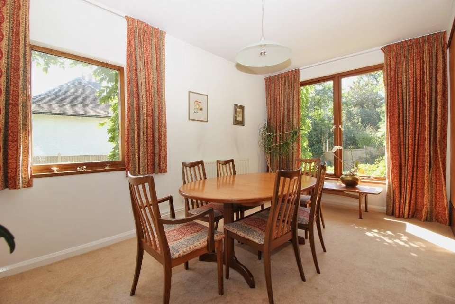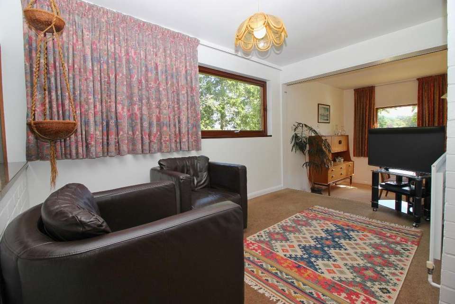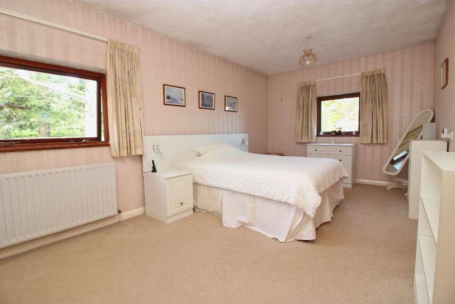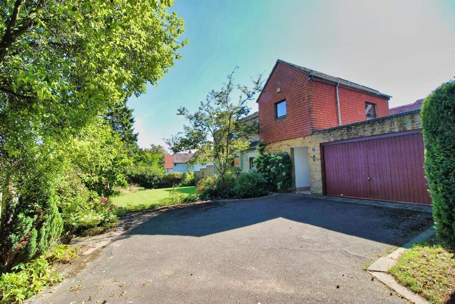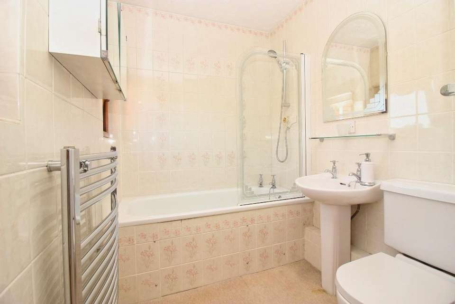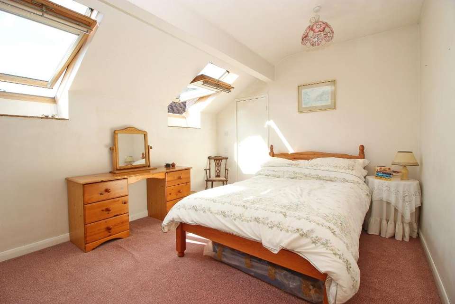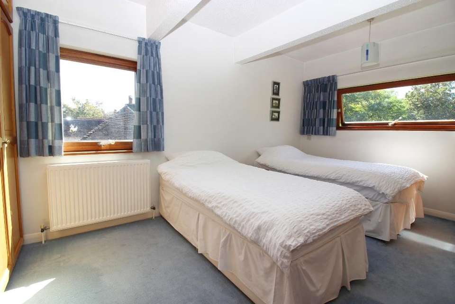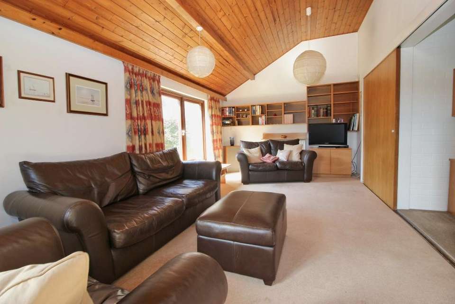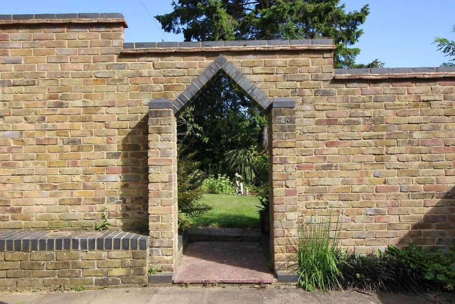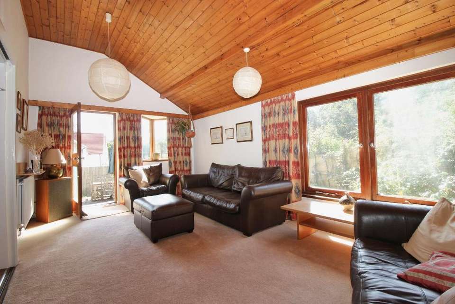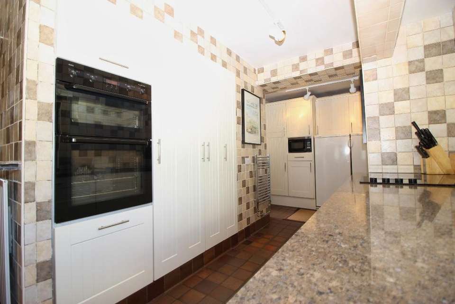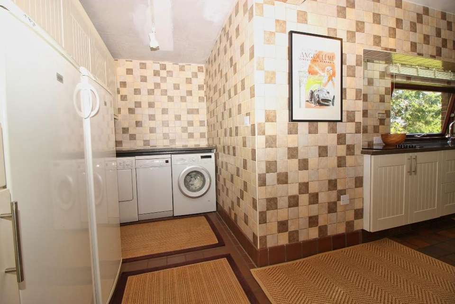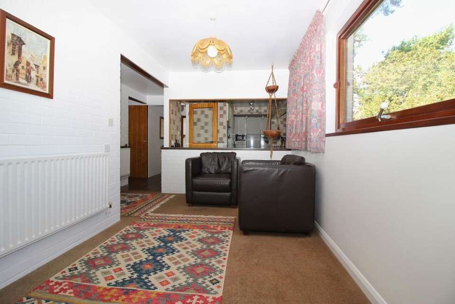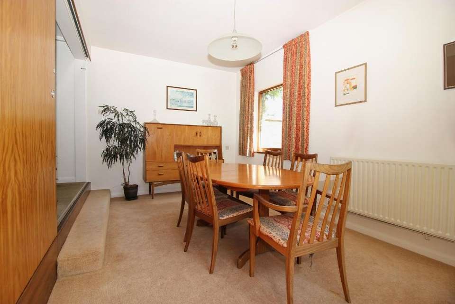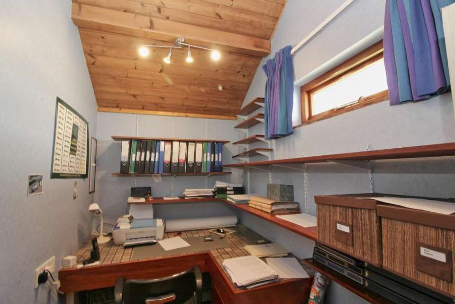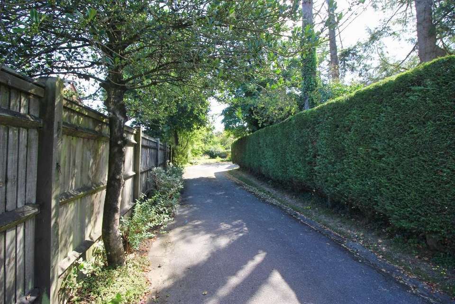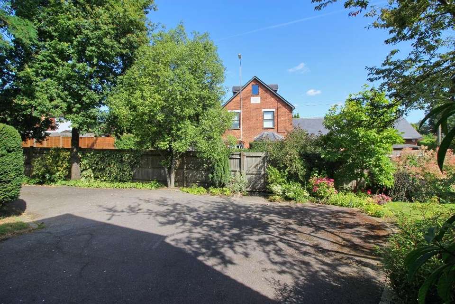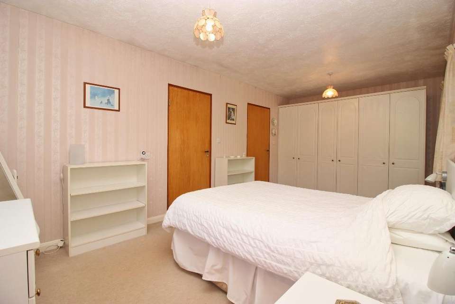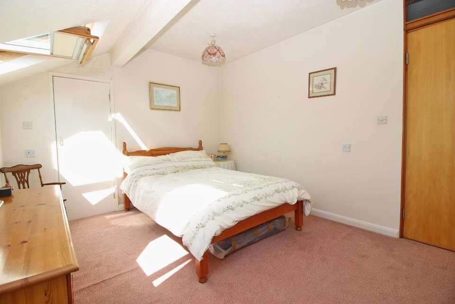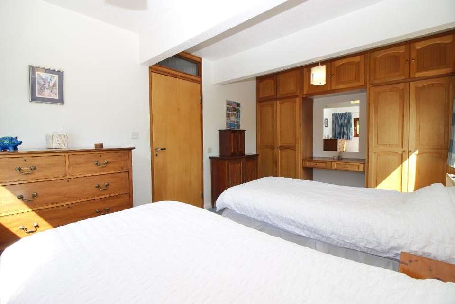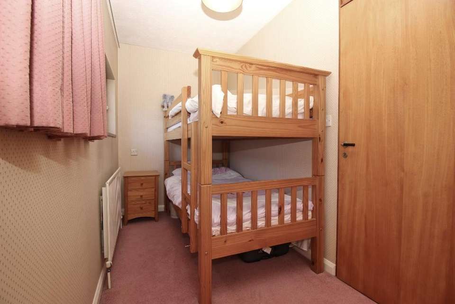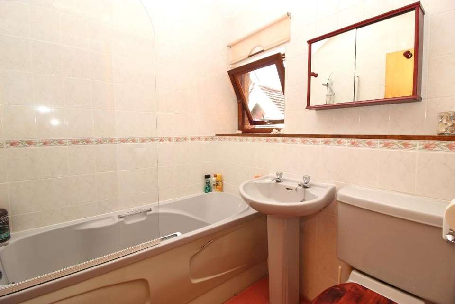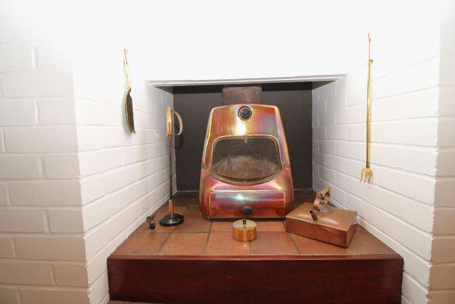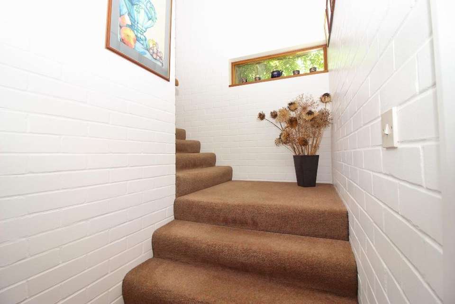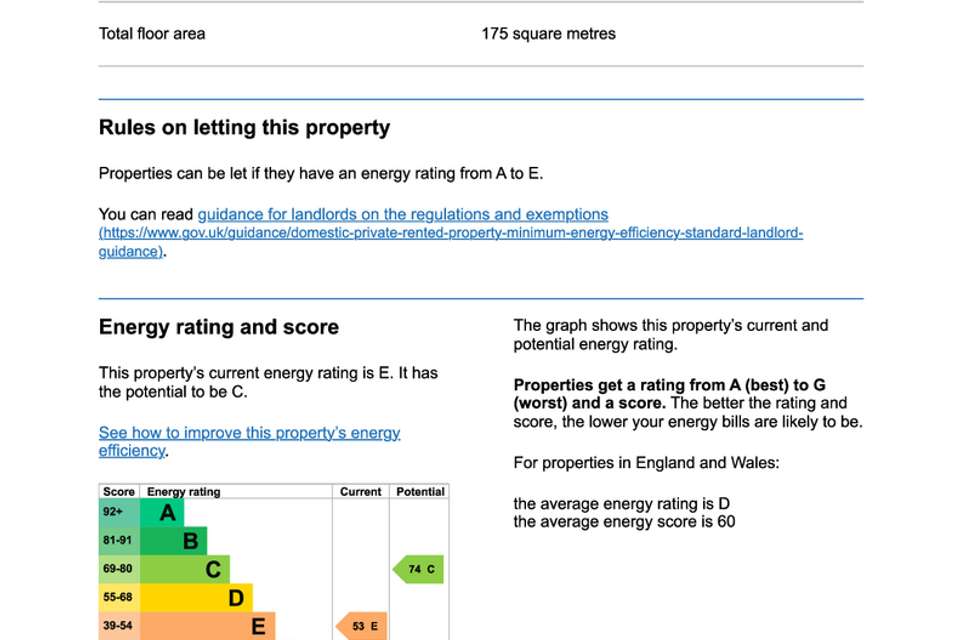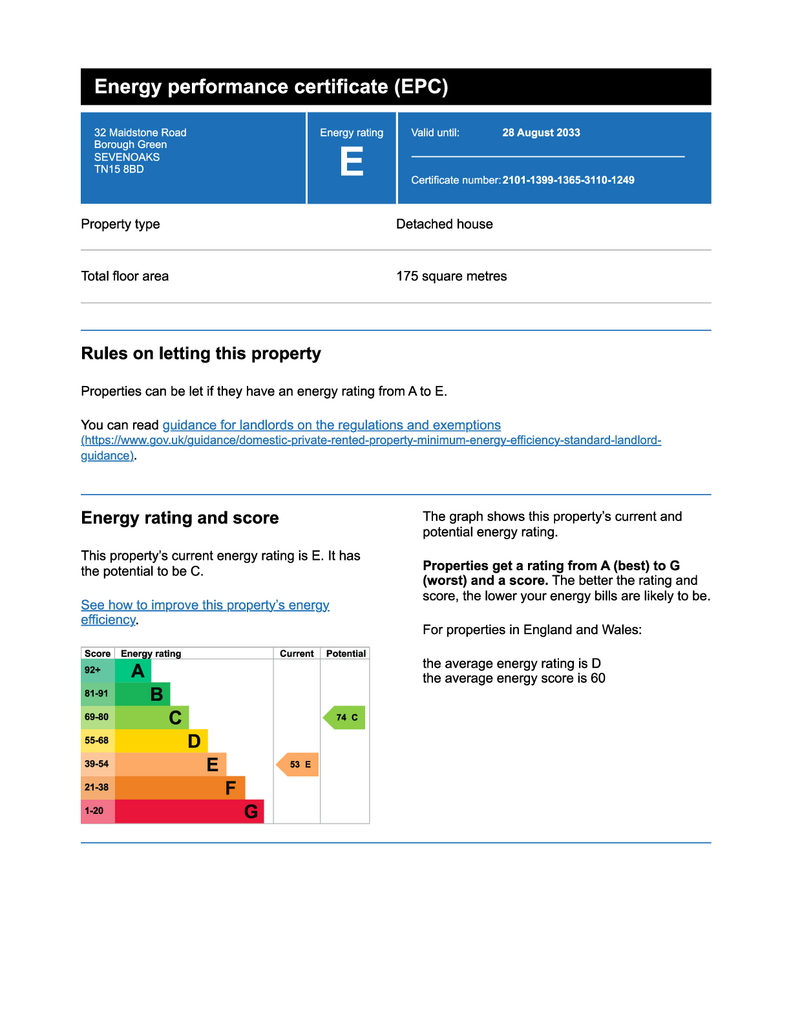4 bedroom detached house for sale
Maidstone Road, Borough Green TN15detached house
bedrooms
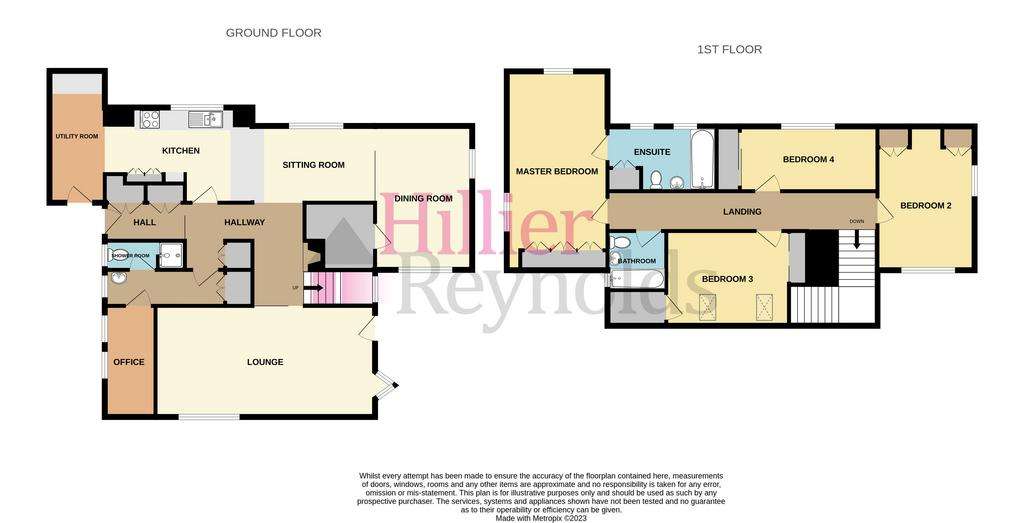
Property photos

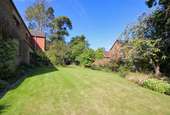
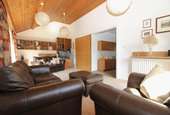
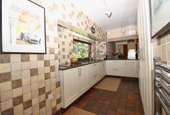
+26
Property description
We are excited to market this substantial and unique four bedroom detached mid-century family home which is located in a central position within easy reach of the village centre and mainline railway station. The property was designed as a 'one off' and built in the 1960's and has retained almost all of its original features which will appeal to anyone looking for a home that has something a little different to offer. Available to the market for the first time in over 40 years viewing is highly recommended to fully appreciate the space and potential this home has to offer.
The property has a beautifully maintained mature south facing rear garden that wraps around the front of the property and is mainly laid to lawn. There are extensive flower beds full of shrubs and flowers. A patio area provides an entertaining area for family and friends. The home is approached via a long driveway which provides parking for multiple vehicles and there is also a triple garage.
As soon as you enter the property you will appreciate the unusual and carefully designed layout. The house has original sliding wooden doors to create an open plan flow throughout the ground floor. There is an abundance of storage cupboards which are so often lacking in modern homes. The main lounge is found on your right and is a light and bright room that has a Swedish retro feel to it. This is a well-proportioned room with large windows and a door leading directly out to the garden and patio area. The dining room is at the rear of the property and in the past has been used as a playroom. The majority of the rooms in this home have a double aspect so sunlight streams in throughout the house. The daytime sitting room is a sociable seating area that connects the dining room and the kitchen.
The kitchen has been modernised and has a good selection of units providing plenty of storage and work top space. A utility room is a useful addition and has direct access out to the front of the property, garden and garage. To complete the downstairs accommodation you will find an office as well as a shower room.
Upstairs you will find a long landing that leads to the four bedrooms. The master bedroom was an addition to the property in approx.1990 and is a very generous room with an en suite bathroom. There are two further double bedrooms both with a good amount of fitted wardrobes and built in storage cupboards. The fourth bedroom is a single room and finally, there is a family bathroom.
Borough Green is a popular village with a good selection of local shops and cafes all within walking distance. There is a library and medical centre as well as a large recreation ground. The neighbouring village of Wrotham is also within walking distance and has a sought- after secondary school. There are good transport links with the M20, M26 Motorways just a short drive away. The mainline railway station is also within easy walking distance and has regular services to London Bridge, Charing Cross and Victoria.
This well-loved family home is now offered for sale with NO ONWARD chain. Viewing is strictly by appointment only.Hallway
Lounge
20'4" (6.20m) x 11'1" (3.38m)
Sitting Room
12'3" (3.73m) x 7'8" (2.34m)
Dining Room
15'5" (4.70m) x 9'8" (2.95m)
Kitchen
14'9" (4.50m) x 9'6" (2.90m) maximum measurement
Utility Room
13'2" (4.01m) x 5'6" (1.68m)
Shower Room
Office
11'1" (3.38m) x 5'1" (1.55m)
First Floor Landing
Master Bedroom
17'4" (5.28m) x 10'1" (3.07m)
En-suite
Bedroom 2
15'5" (4.70m) x 9'9" (2.97m)
Bedroom 3
12'3" (3.73m) x 10'0" (3.05m)
Bedroom 4
12'8" (3.86m) x 5'6" (1.68m)
Bathroom
Outside
South facing wrap around garden mainly laid to lawn with flower borders and patio area. Driveway with parking for multiple vehicles. Pedestrian gate to street.
Garage - 23'1" (7.04m) x 21'0" (6.40m) maximum measurements
The property has a beautifully maintained mature south facing rear garden that wraps around the front of the property and is mainly laid to lawn. There are extensive flower beds full of shrubs and flowers. A patio area provides an entertaining area for family and friends. The home is approached via a long driveway which provides parking for multiple vehicles and there is also a triple garage.
As soon as you enter the property you will appreciate the unusual and carefully designed layout. The house has original sliding wooden doors to create an open plan flow throughout the ground floor. There is an abundance of storage cupboards which are so often lacking in modern homes. The main lounge is found on your right and is a light and bright room that has a Swedish retro feel to it. This is a well-proportioned room with large windows and a door leading directly out to the garden and patio area. The dining room is at the rear of the property and in the past has been used as a playroom. The majority of the rooms in this home have a double aspect so sunlight streams in throughout the house. The daytime sitting room is a sociable seating area that connects the dining room and the kitchen.
The kitchen has been modernised and has a good selection of units providing plenty of storage and work top space. A utility room is a useful addition and has direct access out to the front of the property, garden and garage. To complete the downstairs accommodation you will find an office as well as a shower room.
Upstairs you will find a long landing that leads to the four bedrooms. The master bedroom was an addition to the property in approx.1990 and is a very generous room with an en suite bathroom. There are two further double bedrooms both with a good amount of fitted wardrobes and built in storage cupboards. The fourth bedroom is a single room and finally, there is a family bathroom.
Borough Green is a popular village with a good selection of local shops and cafes all within walking distance. There is a library and medical centre as well as a large recreation ground. The neighbouring village of Wrotham is also within walking distance and has a sought- after secondary school. There are good transport links with the M20, M26 Motorways just a short drive away. The mainline railway station is also within easy walking distance and has regular services to London Bridge, Charing Cross and Victoria.
This well-loved family home is now offered for sale with NO ONWARD chain. Viewing is strictly by appointment only.Hallway
Lounge
20'4" (6.20m) x 11'1" (3.38m)
Sitting Room
12'3" (3.73m) x 7'8" (2.34m)
Dining Room
15'5" (4.70m) x 9'8" (2.95m)
Kitchen
14'9" (4.50m) x 9'6" (2.90m) maximum measurement
Utility Room
13'2" (4.01m) x 5'6" (1.68m)
Shower Room
Office
11'1" (3.38m) x 5'1" (1.55m)
First Floor Landing
Master Bedroom
17'4" (5.28m) x 10'1" (3.07m)
En-suite
Bedroom 2
15'5" (4.70m) x 9'9" (2.97m)
Bedroom 3
12'3" (3.73m) x 10'0" (3.05m)
Bedroom 4
12'8" (3.86m) x 5'6" (1.68m)
Bathroom
Outside
South facing wrap around garden mainly laid to lawn with flower borders and patio area. Driveway with parking for multiple vehicles. Pedestrian gate to street.
Garage - 23'1" (7.04m) x 21'0" (6.40m) maximum measurements
Council tax
First listed
Over a month agoEnergy Performance Certificate
Maidstone Road, Borough Green TN15
Placebuzz mortgage repayment calculator
Monthly repayment
The Est. Mortgage is for a 25 years repayment mortgage based on a 10% deposit and a 5.5% annual interest. It is only intended as a guide. Make sure you obtain accurate figures from your lender before committing to any mortgage. Your home may be repossessed if you do not keep up repayments on a mortgage.
Maidstone Road, Borough Green TN15 - Streetview
DISCLAIMER: Property descriptions and related information displayed on this page are marketing materials provided by Hillier Reynolds - Borough Green. Placebuzz does not warrant or accept any responsibility for the accuracy or completeness of the property descriptions or related information provided here and they do not constitute property particulars. Please contact Hillier Reynolds - Borough Green for full details and further information.





