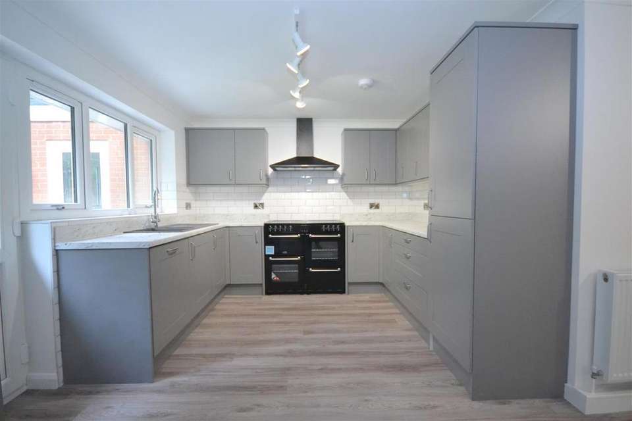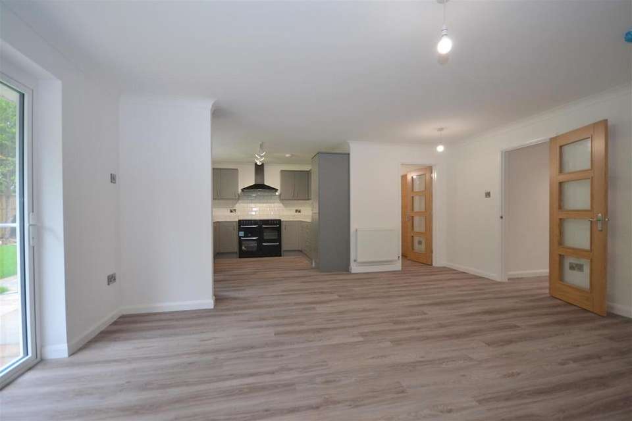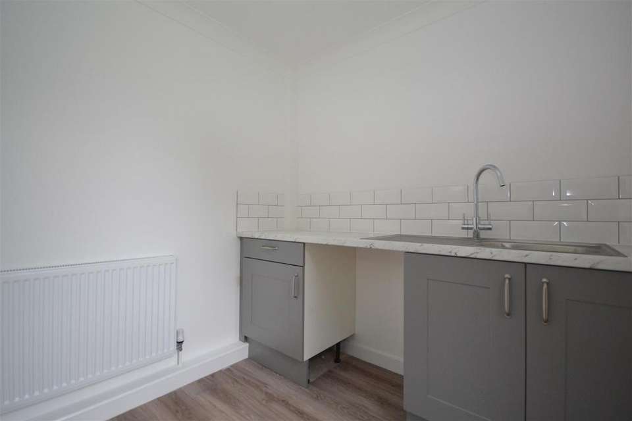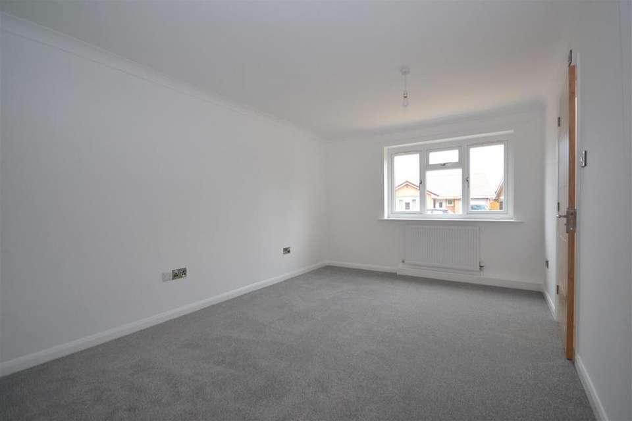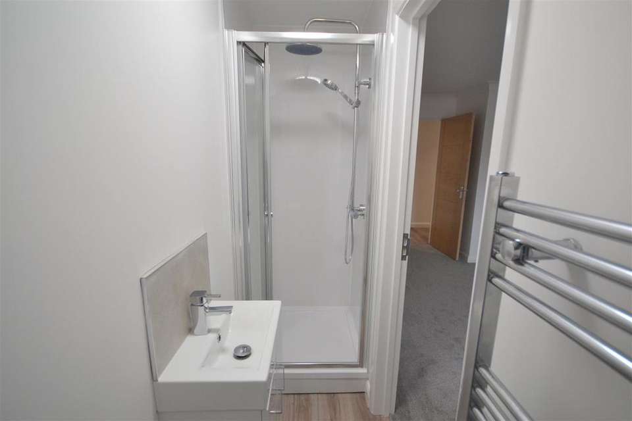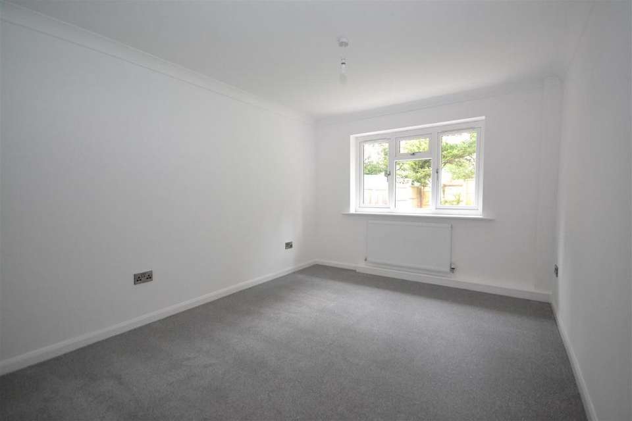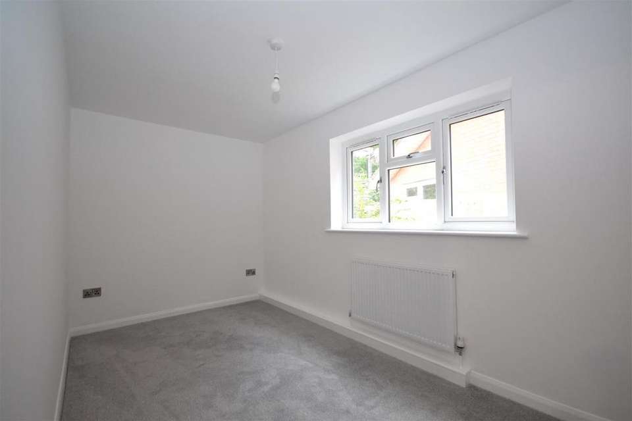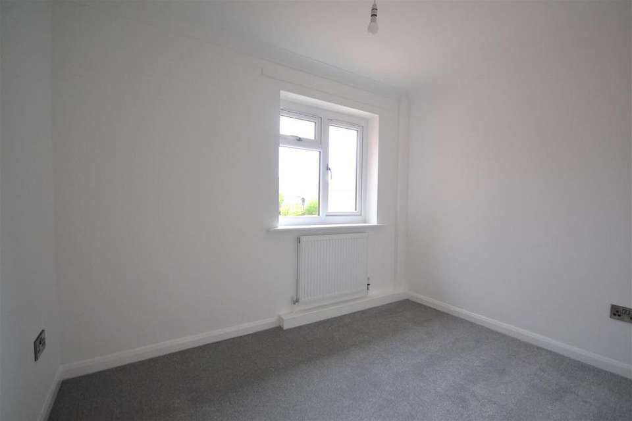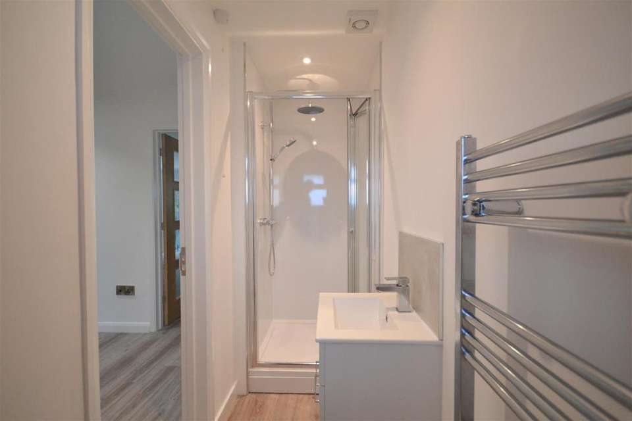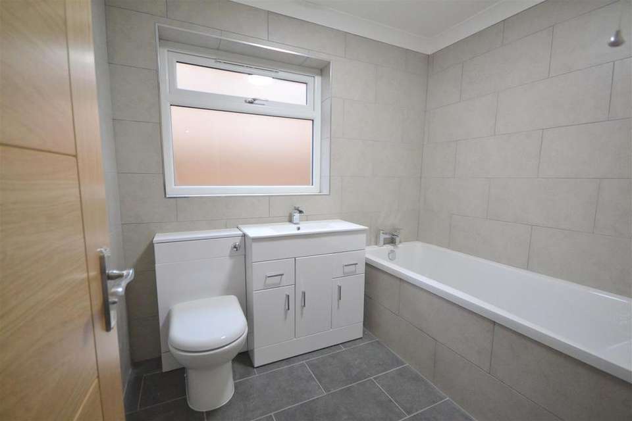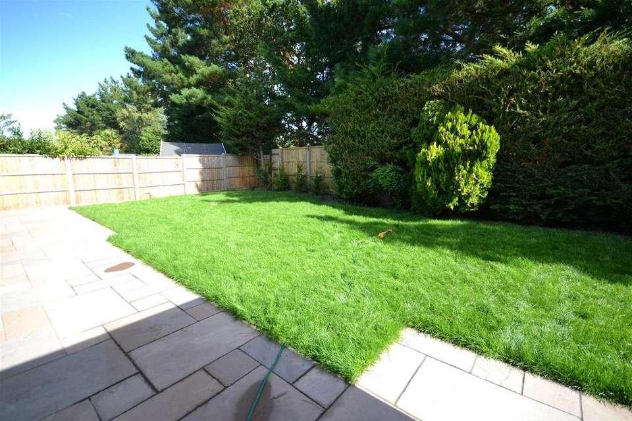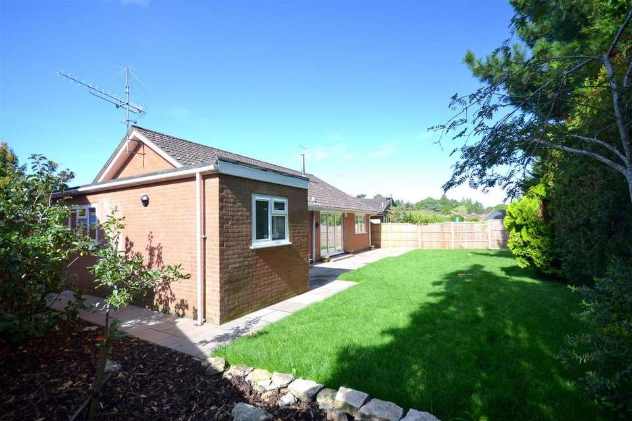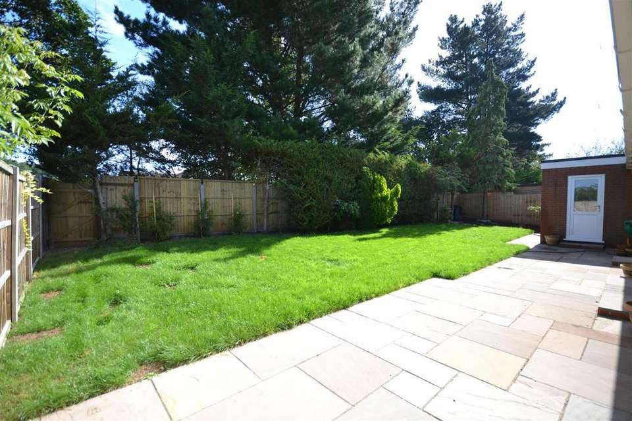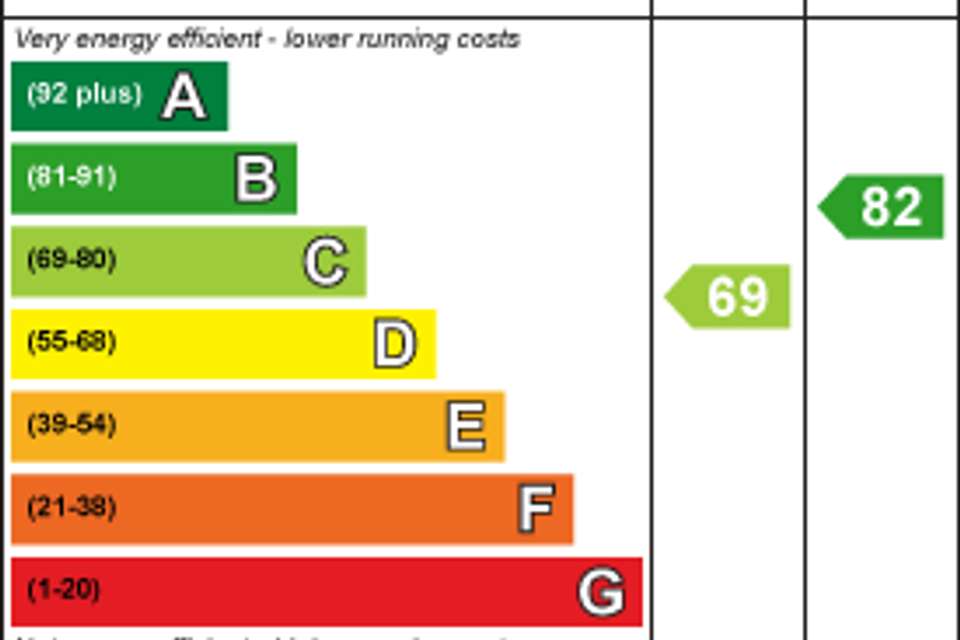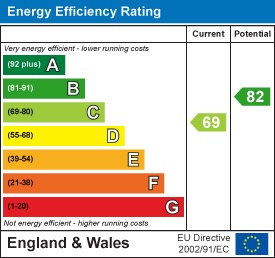4 bedroom detached bungalow for sale
Barberry Way, Verwoodbungalow
bedrooms
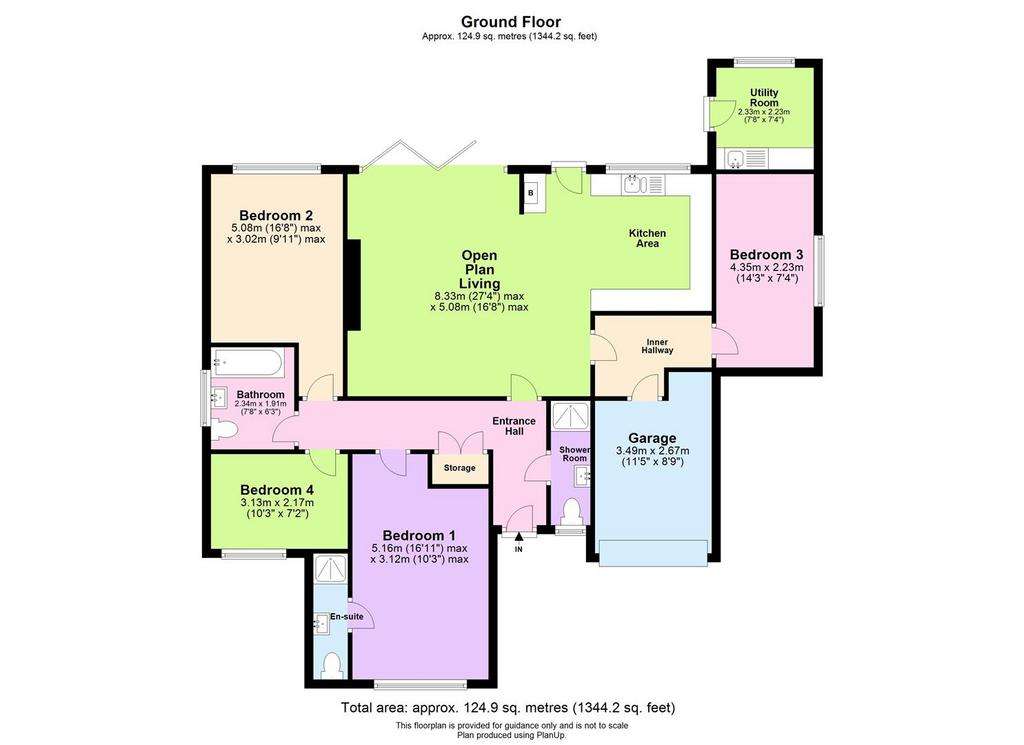
Property photos

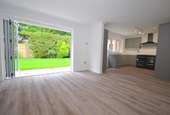
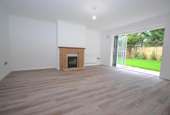
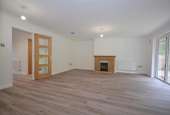
+15
Property description
This exceptional detached bungalow has just undergone a complete programme of refurbishment throughout and now awaits new owners to enjoy all that it has to offer.
The accommodation is light and spacious throughout, with a particular feature being the expansive open plan living room to the rear of the property, with bi-fold doors providing direct access to the rear garden. The delightful rear garden enjoys a paved patio abutting the rear of the property, with the majority of the remainder being laid to lawn. It is fully enclosed and offers a good level of privacy and seclusion.
The newly fitted modern kitchen is open plan to the main living area and features integrated appliances as well as an electric range cooker. A separate utility room can be found at the rear of the property and a newly fitted gas combi boiler and a log burner to the living room ensures you stay cosy all year round.
There are four generously sized bedrooms, with the master benefiting from a modern en suite shower room. The fourth bedroom would make an ideal guest room or home office, plus there is a family bathroom as well as a separate family shower room.
The driveway to the front of the property provides off road parking for a couple of vehicles, plus there is further parking or storage available in the integrated garage. Barberry Way is a pleasant cul de sac, situated close to the shops and facilities of Verwood town centre and conveniently positioned for road transport links. There is easy access to West Moors, Ferndown, Ringwood and Bournemouth, as well as further afield via the M27. Local bus stops are also located close by, providing transport to Ringwood, Bournemouth and Poole. You are also situated within the catchments for well-regarded schools.
A meticulously refurbished property offered with vacant possession and no forward chain, making an excellent opportunity for those seeking a straightforward purchase.
Don't miss your chance to make this wonderful property your own!
Entrance Hall -
Open Plan Living Room - 8.33m max x 5.08m max (27'3" max x 16'7" max) -
Utility Room - 2.33m x 2.23m (7'8" x 7'4") -
Bedroom 1 - 5.16m max x 3.12m max (16'11" max x 10'2" max) -
En Suite To Bedroom 1 -
Bedroom 2 - 5.08m max x 3.02m max (16'7" max x 9'10" max) -
Bedroom 3 - 4.35m x 2.23m (14'3" x 7'4") -
Bedroom 4 - 3.13m x 2.17m (10'3" x 7'1") -
Family Bathroom - 2.34m x 1.91m (7'8" x 6'3") -
Family Shower Room -
Inner Hallway -
Integral Garage - 3.49m x 2.67m (11'5" x 8'9") -
Tenure - Freehold
Council Tax - Band E (Dorset Council)
The accommodation is light and spacious throughout, with a particular feature being the expansive open plan living room to the rear of the property, with bi-fold doors providing direct access to the rear garden. The delightful rear garden enjoys a paved patio abutting the rear of the property, with the majority of the remainder being laid to lawn. It is fully enclosed and offers a good level of privacy and seclusion.
The newly fitted modern kitchen is open plan to the main living area and features integrated appliances as well as an electric range cooker. A separate utility room can be found at the rear of the property and a newly fitted gas combi boiler and a log burner to the living room ensures you stay cosy all year round.
There are four generously sized bedrooms, with the master benefiting from a modern en suite shower room. The fourth bedroom would make an ideal guest room or home office, plus there is a family bathroom as well as a separate family shower room.
The driveway to the front of the property provides off road parking for a couple of vehicles, plus there is further parking or storage available in the integrated garage. Barberry Way is a pleasant cul de sac, situated close to the shops and facilities of Verwood town centre and conveniently positioned for road transport links. There is easy access to West Moors, Ferndown, Ringwood and Bournemouth, as well as further afield via the M27. Local bus stops are also located close by, providing transport to Ringwood, Bournemouth and Poole. You are also situated within the catchments for well-regarded schools.
A meticulously refurbished property offered with vacant possession and no forward chain, making an excellent opportunity for those seeking a straightforward purchase.
Don't miss your chance to make this wonderful property your own!
Entrance Hall -
Open Plan Living Room - 8.33m max x 5.08m max (27'3" max x 16'7" max) -
Utility Room - 2.33m x 2.23m (7'8" x 7'4") -
Bedroom 1 - 5.16m max x 3.12m max (16'11" max x 10'2" max) -
En Suite To Bedroom 1 -
Bedroom 2 - 5.08m max x 3.02m max (16'7" max x 9'10" max) -
Bedroom 3 - 4.35m x 2.23m (14'3" x 7'4") -
Bedroom 4 - 3.13m x 2.17m (10'3" x 7'1") -
Family Bathroom - 2.34m x 1.91m (7'8" x 6'3") -
Family Shower Room -
Inner Hallway -
Integral Garage - 3.49m x 2.67m (11'5" x 8'9") -
Tenure - Freehold
Council Tax - Band E (Dorset Council)
Council tax
First listed
3 weeks agoEnergy Performance Certificate
Barberry Way, Verwood
Placebuzz mortgage repayment calculator
Monthly repayment
The Est. Mortgage is for a 25 years repayment mortgage based on a 10% deposit and a 5.5% annual interest. It is only intended as a guide. Make sure you obtain accurate figures from your lender before committing to any mortgage. Your home may be repossessed if you do not keep up repayments on a mortgage.
Barberry Way, Verwood - Streetview
DISCLAIMER: Property descriptions and related information displayed on this page are marketing materials provided by Castleman Estate Agents - Verwood. Placebuzz does not warrant or accept any responsibility for the accuracy or completeness of the property descriptions or related information provided here and they do not constitute property particulars. Please contact Castleman Estate Agents - Verwood for full details and further information.





