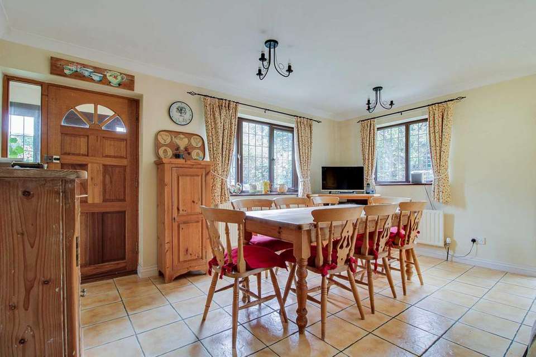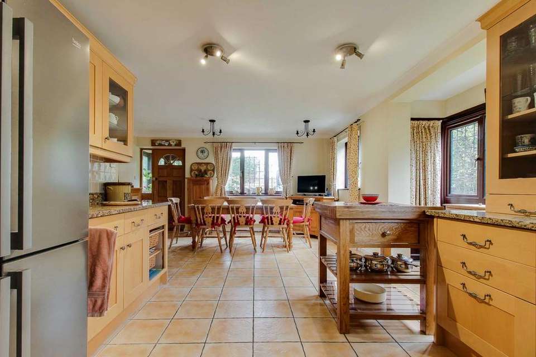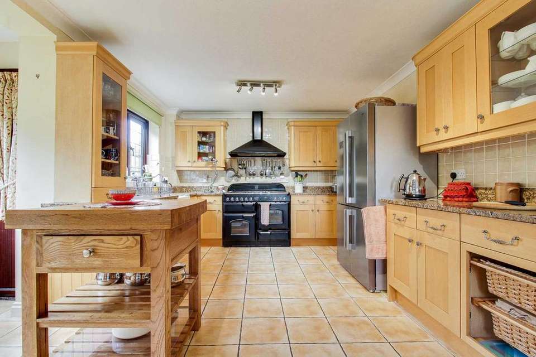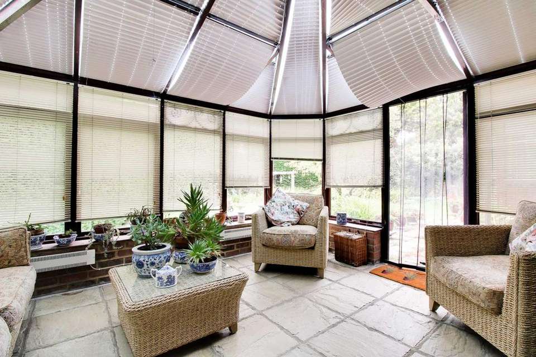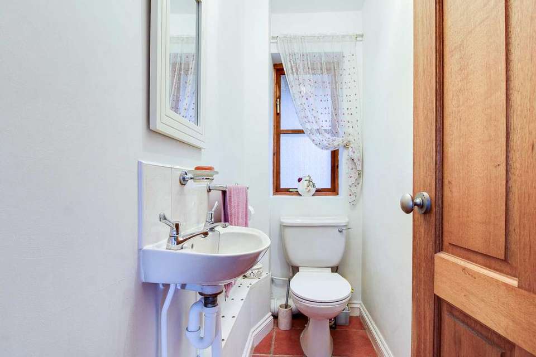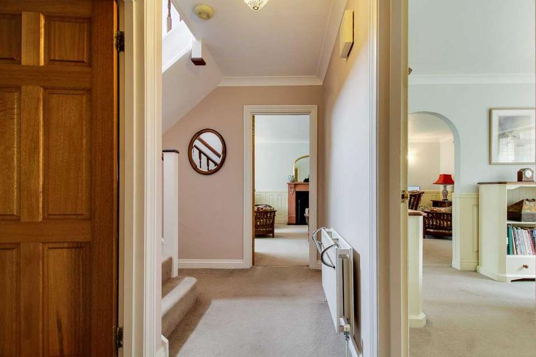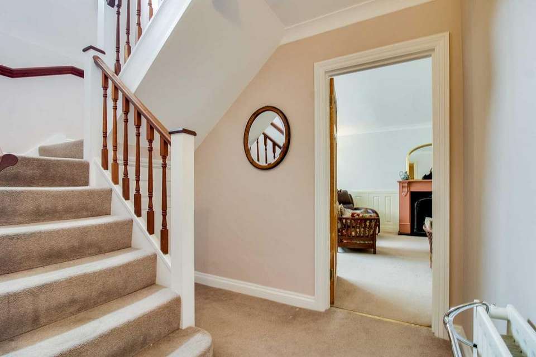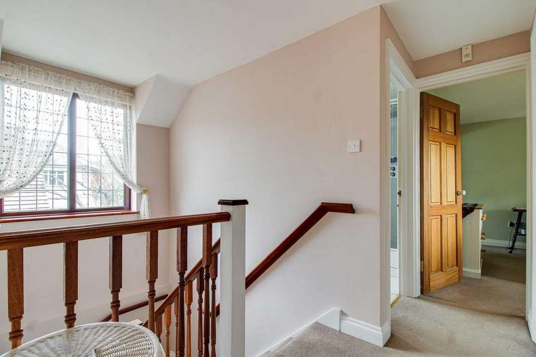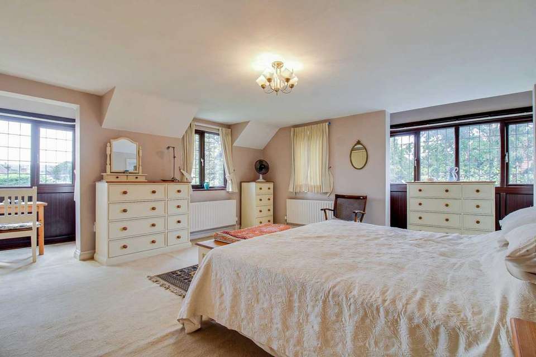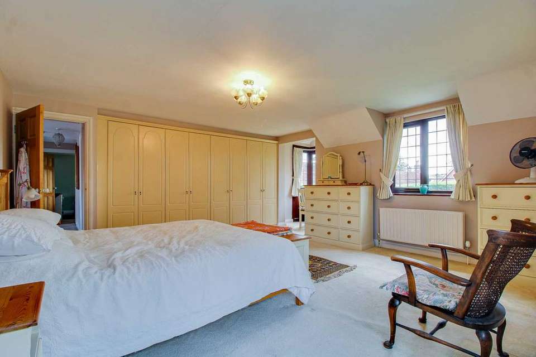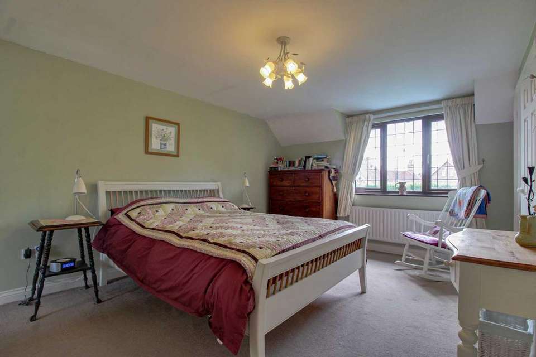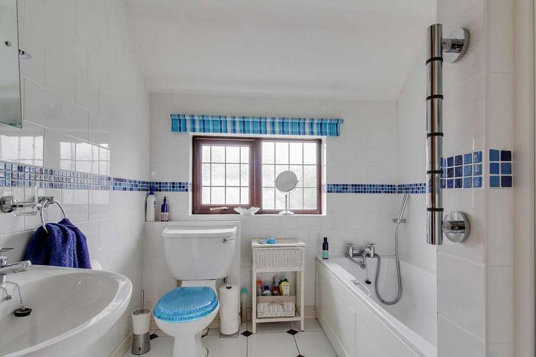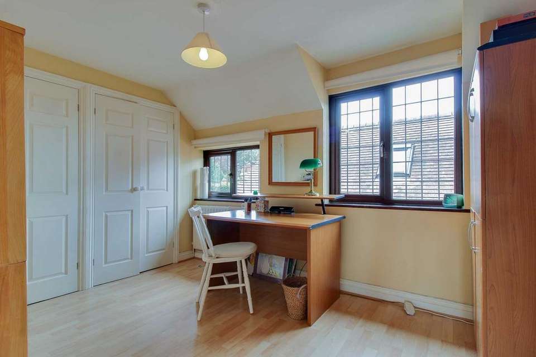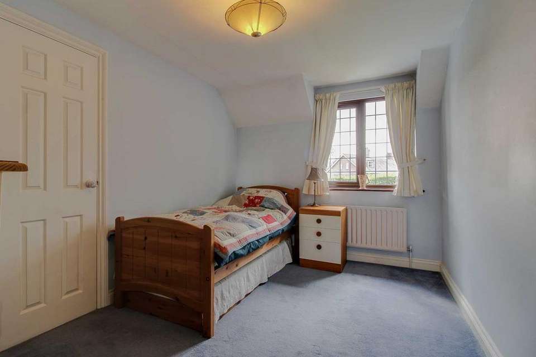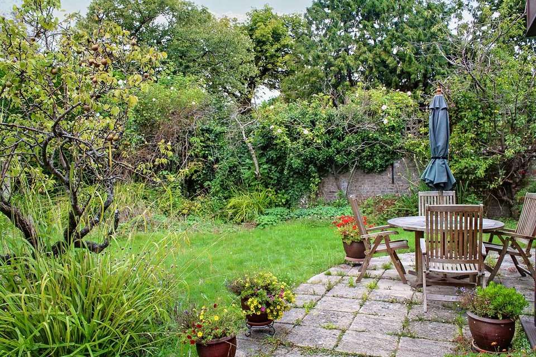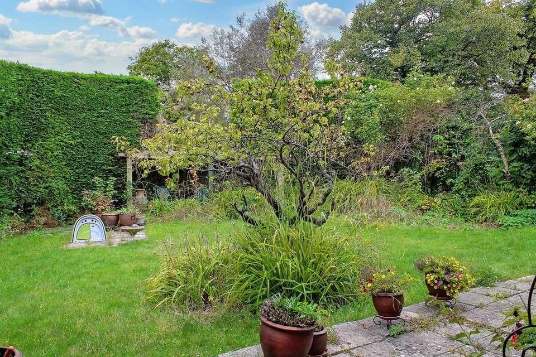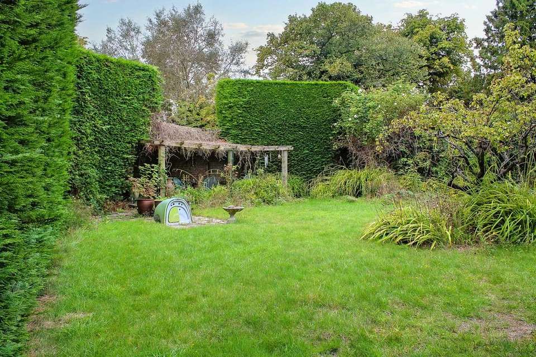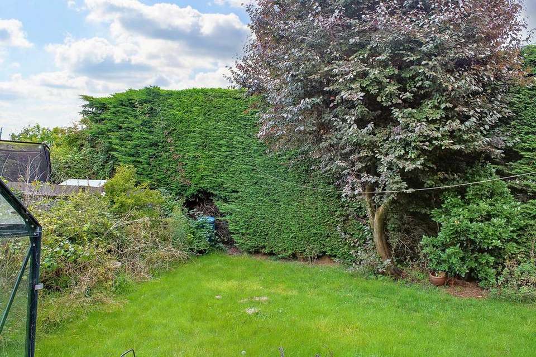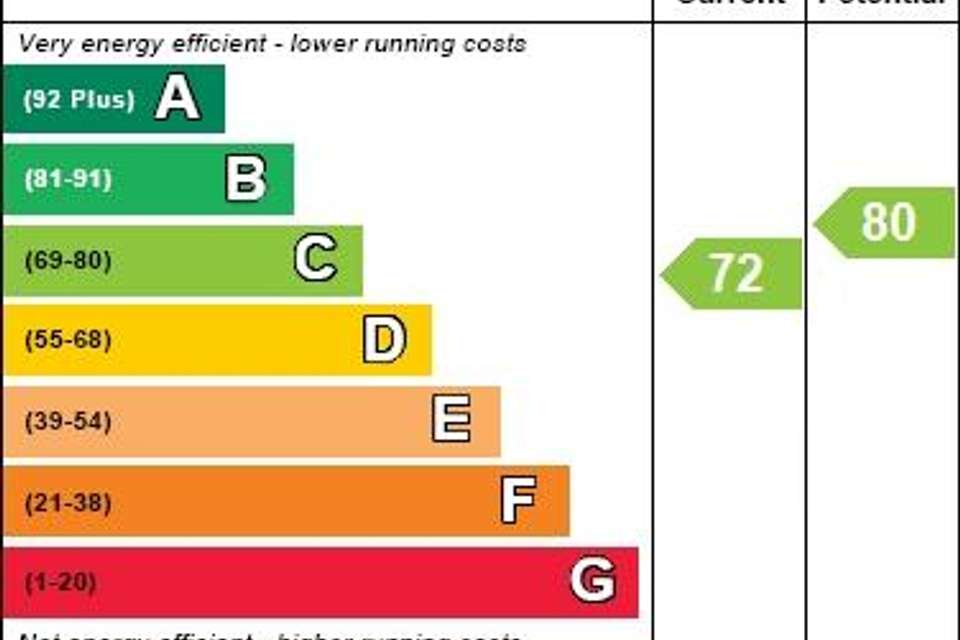4 bedroom detached house for sale
Vicarage Way, Ringmerdetached house
bedrooms
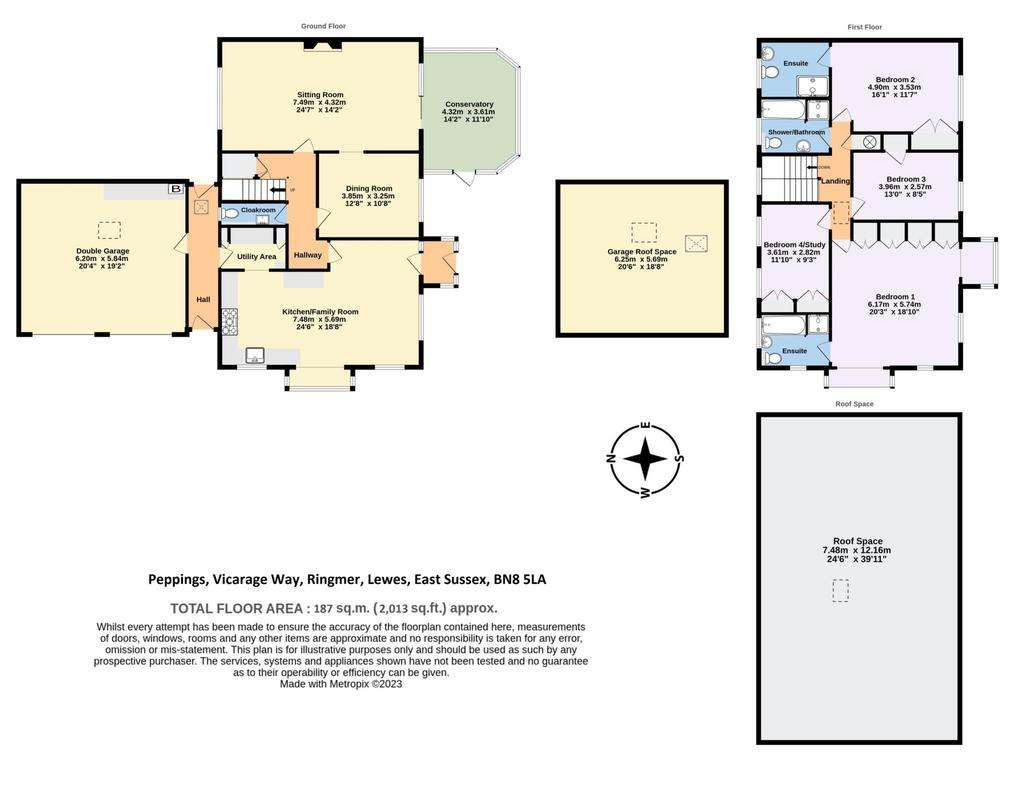
Property photos

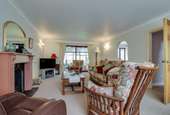
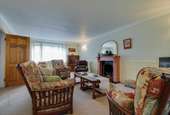
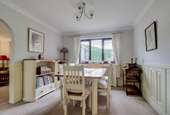
+20
Property description
Charles Wycherley Independent Estate Agents are delighted to announce the marketing of this fine architect designed detached house to the open market. The property is conveniently located in the centre of the village, with surrounding gardens to the private south facing front area and to the rear. The property has 4 double bedrooms, 2 with ensuite shower/bathrooms, a family bathroom and large landing to the first floor. The ground floor has a 24' through sitting room leading to the conservatory with a separate dining room and a 24' through kitchen/family room, utility room, cloakroom and second hallway with access to the double garage, which could be converted into further accommodation if required (subject to planning permission), as there is also double parking. The property has double glazed windows and gas fired central heating.
Vicarage Way is an attractive location, being just yards from Ringmer's parish church and with the village green just beyond. The village has an excellent parade of shops which are a few minutes walk away, including a supermarket with Post Office, a family butchers, bakery, takeaway establishments, café, pharmacy, doctors surgery, dentist and a veterinary surgery. The village hall and Anchor Inn are also close by, as is a bus stop with services to Lewes and Brighton. Lewes' historic town centre is just a couple of miles distant and offers a wide range of shopping facilities including 3 superstores and a vast range of independent shops, cafes, pubs and restaurants, a cinema and mainline Railway Station (London Victoria 65 mins, London Bridge 90 mins & Brighton 20 mins). Ringmer has excellent primary and secondary schools and easy access to excellent countryside and South Down walks.
FIRST FLOOR
LANDING
Double glazed window to rear. Hatch and loft ladder to large insulated ATTIC SPACE, 24'6 x 39'11 (potential for conversion to 2 further bedrooms with ensuites, subject to planning permission). Stairs with balustrade and handrail to half landing. Airing cupboard with pre-lagged copper hot water tank and immersion heater.
BEDROOM 1 (MAIN)
20'3 x 18'10 into bay window. Double aspect with 2 uPVC double glazed bay windows, one looking south over the garden with glimpses of the South Downs and the other to the west receiving the afternoon sun. 2 Further windows to each aspect. Full range of 4 double wardrobe cupboards with hanging rails and shelves. 2 Radiators with thermostats. Pine door.
ENSUITE SHOWER/BATHROOM 1
8'7 x 6'. uPVC double glazed frosted window. White suite of panelled bath with hand grips, mixer taps and shower attachment. Low level w.c. Pedestal wash basin. Separate tiled shower cubicle with glass door, Mira independent shower. Chrome ladder towel rail. Tiled floor and walls. Recessed spotlighting. Bathroom cabinet and shaver point.
BEDROOM 2
16'1 x 11'7. uPVC double glazed window with southerly aspect to garden and view to the South Downs. Double wardrobe cupboard with hanging rail and shelves.
ENSUITE SHOWER ROOM 2
8'7 x 6'6. uPVC double glazed frosted window. Glazed double shower cubicle with mains shower. Low level w.c. Pedestal wash basin. Chrome towel rail. Stainless steel spotlights. Tiled floor and walls. Wall light point.
BEDROOM 3
13' x 8'5. uPVC double glazed window to south facing garden with South Downs view. Single wardrobe cupboard with hanging rail and shelf. Radiator.
BEDROOM 4/STUDY
11'10 x 9'3. 2 uPVC double glazed windows to rear garden. 2 Double wardrobe cupboards. Radiator.
FAMILY SHOWER/BATHROOM
8'8 x 6'9. uPVC double glazed window. Panelled bath with hand grips, mixer tap and shower attachment. Pedestal wash basin. Low level w.c. Separate tiled shower cubicle with independent shower. Fitted mirror and wall light. Stainless steel spotlights. Tiled walls and floor.
GROUND FLOOR
ENTRANCE PORCH/HALL
uPVC entrance door from front garden, with triple aspect having uPVC side window. Terracotta tiled floor. Pine door to:-
KITCHEN/FAMILY ROOM
24'6 x 18'8 into bay. Family/dining area with double aspect and uPVC double glazed window to front south facing garden and bayed window to west facing garden. 2 Radiators. Tiled floor. Door to hallway. Kitchen area with butler's sink and granite worktops with upstands to each side, drawers, pan drawer and cupboards under. Tiled splashbacks. Rangemaster cooker range with 5 gas rings, hotplate, double oven and grill. Extractor with light over. Space for fridge/freezer. Wall cupboard including glazed display cupboard. Further granite worktop with drawers, cupboard and wicker trays under. Stainless steel spotlights. Arch to:-
UTILITY AREA
7'2 x 5'. Granite worktop with space and plumbing under for washing machine and tumble dryer. Storage cupboard. Wall cupboard. Open shelved cupboard. Tiled floor. Glazed door to hallway from car parking space. Gas and electric meters. Ceiling light. Tiled floor. Door to rear garden. Door to double garage.
INNER HALLWAY
Cupboard under stairs leading to half and first floor landing. Radiator.
CLOAKROOM
Window. Low level w.c. Wide bowl wash basin. Terracotta tiled floor.
SITTING ROOM
24'7 x 14'2. Double aspect with double glazed sliding door to conservatory and double glazed uPVC window to rear garden. Cast iron fireplace with slate hearth and wood mantle. Dado wood panelling. 2 Radiators with wooden covers. 3 Stainless steel wall lights. Pine door.
CONSERVATORY
14'2 x 11'10. Triple aspect with uPVC double glazed window and door to west facing garden. Pvc double glazed roof. Stone slab floor. Lower base brick walls. Ceiling fan/light. Dimplex wall heater.
DINING ROOM
12'8 x 10'8. uPVC double glazed window to front garden. Dado wood panelling. Fitted dresser with glazed and lower cupboards. Radiator with wood cover. Arch from sitting room and door from entrance hall.
OUTSIDE
DOUBLE GARAGE
20'4 x 19'2. 2 Up-and-over doors. Attic with loft ladders. Electric fuse box. Fitted shelf. Work bench. Fluorescent light. Power and light. Potterton Promax Plus gas fired boiler. Automatic door.
GARDENS
Double brick pavier front driveway for 2-3 cars to second hallway and garage. Timber gate to main south and west facing garden with slabbed patio, outside light and water tap. Well established flower and shrub borders to lawned garden with fir hedge screen. Arbor seating area with inside and outside paved areas. Slabbed pathway to rear garden with 2 door timber shed, 6' x 2'6. Lawned garden with fence and hedge surround. Paved working garden area with door to second hallway and garage. Timber workshop, 10' x 8'. Aluminium greenhouse, 7' x 5'. Water butts and outside light.
what3words /// sprain.rushed.croutons
Notice
Please note we have not tested any apparatus, fixtures, fittings, or services. Interested parties must undertake their own investigation into the working order of these items. All measurements are approximate and photographs provided for guidance only.
Vicarage Way is an attractive location, being just yards from Ringmer's parish church and with the village green just beyond. The village has an excellent parade of shops which are a few minutes walk away, including a supermarket with Post Office, a family butchers, bakery, takeaway establishments, café, pharmacy, doctors surgery, dentist and a veterinary surgery. The village hall and Anchor Inn are also close by, as is a bus stop with services to Lewes and Brighton. Lewes' historic town centre is just a couple of miles distant and offers a wide range of shopping facilities including 3 superstores and a vast range of independent shops, cafes, pubs and restaurants, a cinema and mainline Railway Station (London Victoria 65 mins, London Bridge 90 mins & Brighton 20 mins). Ringmer has excellent primary and secondary schools and easy access to excellent countryside and South Down walks.
FIRST FLOOR
LANDING
Double glazed window to rear. Hatch and loft ladder to large insulated ATTIC SPACE, 24'6 x 39'11 (potential for conversion to 2 further bedrooms with ensuites, subject to planning permission). Stairs with balustrade and handrail to half landing. Airing cupboard with pre-lagged copper hot water tank and immersion heater.
BEDROOM 1 (MAIN)
20'3 x 18'10 into bay window. Double aspect with 2 uPVC double glazed bay windows, one looking south over the garden with glimpses of the South Downs and the other to the west receiving the afternoon sun. 2 Further windows to each aspect. Full range of 4 double wardrobe cupboards with hanging rails and shelves. 2 Radiators with thermostats. Pine door.
ENSUITE SHOWER/BATHROOM 1
8'7 x 6'. uPVC double glazed frosted window. White suite of panelled bath with hand grips, mixer taps and shower attachment. Low level w.c. Pedestal wash basin. Separate tiled shower cubicle with glass door, Mira independent shower. Chrome ladder towel rail. Tiled floor and walls. Recessed spotlighting. Bathroom cabinet and shaver point.
BEDROOM 2
16'1 x 11'7. uPVC double glazed window with southerly aspect to garden and view to the South Downs. Double wardrobe cupboard with hanging rail and shelves.
ENSUITE SHOWER ROOM 2
8'7 x 6'6. uPVC double glazed frosted window. Glazed double shower cubicle with mains shower. Low level w.c. Pedestal wash basin. Chrome towel rail. Stainless steel spotlights. Tiled floor and walls. Wall light point.
BEDROOM 3
13' x 8'5. uPVC double glazed window to south facing garden with South Downs view. Single wardrobe cupboard with hanging rail and shelf. Radiator.
BEDROOM 4/STUDY
11'10 x 9'3. 2 uPVC double glazed windows to rear garden. 2 Double wardrobe cupboards. Radiator.
FAMILY SHOWER/BATHROOM
8'8 x 6'9. uPVC double glazed window. Panelled bath with hand grips, mixer tap and shower attachment. Pedestal wash basin. Low level w.c. Separate tiled shower cubicle with independent shower. Fitted mirror and wall light. Stainless steel spotlights. Tiled walls and floor.
GROUND FLOOR
ENTRANCE PORCH/HALL
uPVC entrance door from front garden, with triple aspect having uPVC side window. Terracotta tiled floor. Pine door to:-
KITCHEN/FAMILY ROOM
24'6 x 18'8 into bay. Family/dining area with double aspect and uPVC double glazed window to front south facing garden and bayed window to west facing garden. 2 Radiators. Tiled floor. Door to hallway. Kitchen area with butler's sink and granite worktops with upstands to each side, drawers, pan drawer and cupboards under. Tiled splashbacks. Rangemaster cooker range with 5 gas rings, hotplate, double oven and grill. Extractor with light over. Space for fridge/freezer. Wall cupboard including glazed display cupboard. Further granite worktop with drawers, cupboard and wicker trays under. Stainless steel spotlights. Arch to:-
UTILITY AREA
7'2 x 5'. Granite worktop with space and plumbing under for washing machine and tumble dryer. Storage cupboard. Wall cupboard. Open shelved cupboard. Tiled floor. Glazed door to hallway from car parking space. Gas and electric meters. Ceiling light. Tiled floor. Door to rear garden. Door to double garage.
INNER HALLWAY
Cupboard under stairs leading to half and first floor landing. Radiator.
CLOAKROOM
Window. Low level w.c. Wide bowl wash basin. Terracotta tiled floor.
SITTING ROOM
24'7 x 14'2. Double aspect with double glazed sliding door to conservatory and double glazed uPVC window to rear garden. Cast iron fireplace with slate hearth and wood mantle. Dado wood panelling. 2 Radiators with wooden covers. 3 Stainless steel wall lights. Pine door.
CONSERVATORY
14'2 x 11'10. Triple aspect with uPVC double glazed window and door to west facing garden. Pvc double glazed roof. Stone slab floor. Lower base brick walls. Ceiling fan/light. Dimplex wall heater.
DINING ROOM
12'8 x 10'8. uPVC double glazed window to front garden. Dado wood panelling. Fitted dresser with glazed and lower cupboards. Radiator with wood cover. Arch from sitting room and door from entrance hall.
OUTSIDE
DOUBLE GARAGE
20'4 x 19'2. 2 Up-and-over doors. Attic with loft ladders. Electric fuse box. Fitted shelf. Work bench. Fluorescent light. Power and light. Potterton Promax Plus gas fired boiler. Automatic door.
GARDENS
Double brick pavier front driveway for 2-3 cars to second hallway and garage. Timber gate to main south and west facing garden with slabbed patio, outside light and water tap. Well established flower and shrub borders to lawned garden with fir hedge screen. Arbor seating area with inside and outside paved areas. Slabbed pathway to rear garden with 2 door timber shed, 6' x 2'6. Lawned garden with fence and hedge surround. Paved working garden area with door to second hallway and garage. Timber workshop, 10' x 8'. Aluminium greenhouse, 7' x 5'. Water butts and outside light.
what3words /// sprain.rushed.croutons
Notice
Please note we have not tested any apparatus, fixtures, fittings, or services. Interested parties must undertake their own investigation into the working order of these items. All measurements are approximate and photographs provided for guidance only.
Interested in this property?
Council tax
First listed
Over a month agoEnergy Performance Certificate
Vicarage Way, Ringmer
Marketed by
Charles Wycherley - Lewes 56 High Street Lewes BN7 1XEPlacebuzz mortgage repayment calculator
Monthly repayment
The Est. Mortgage is for a 25 years repayment mortgage based on a 10% deposit and a 5.5% annual interest. It is only intended as a guide. Make sure you obtain accurate figures from your lender before committing to any mortgage. Your home may be repossessed if you do not keep up repayments on a mortgage.
Vicarage Way, Ringmer - Streetview
DISCLAIMER: Property descriptions and related information displayed on this page are marketing materials provided by Charles Wycherley - Lewes. Placebuzz does not warrant or accept any responsibility for the accuracy or completeness of the property descriptions or related information provided here and they do not constitute property particulars. Please contact Charles Wycherley - Lewes for full details and further information.





