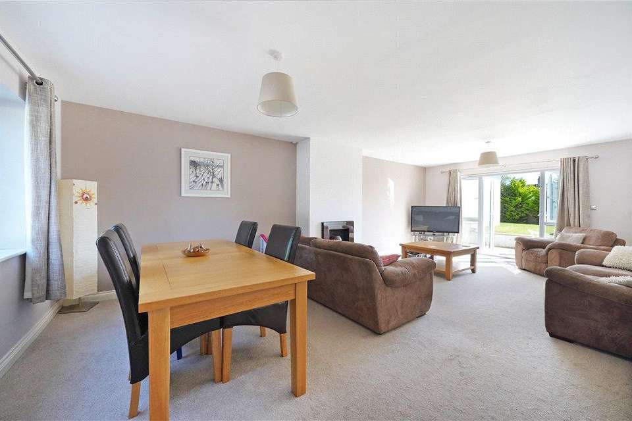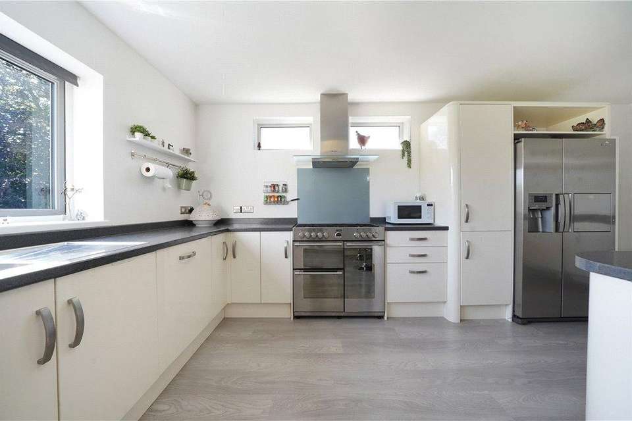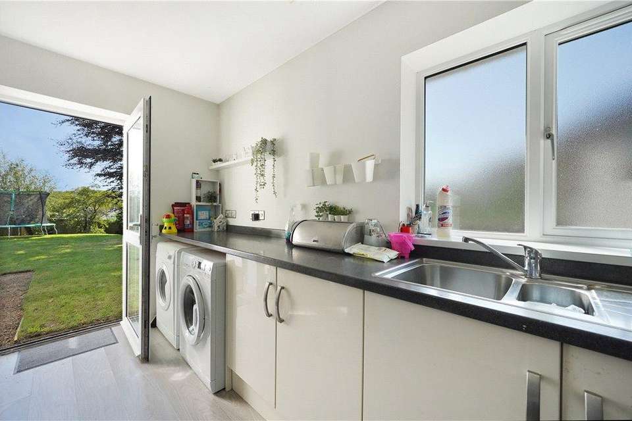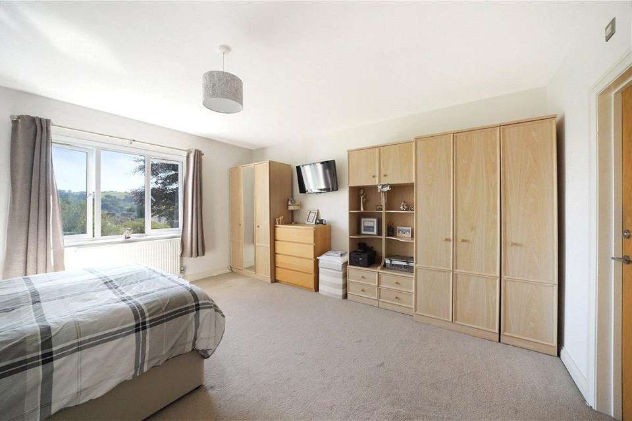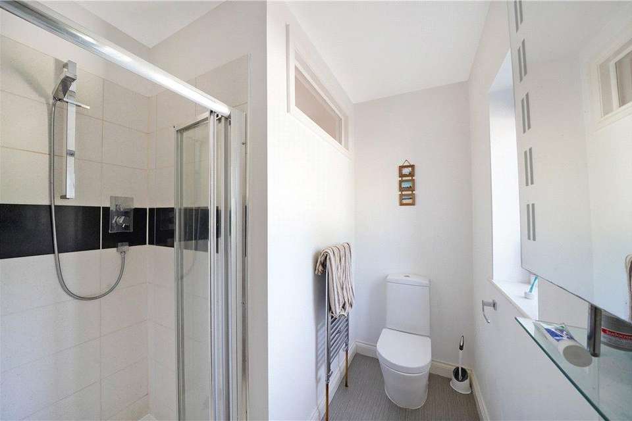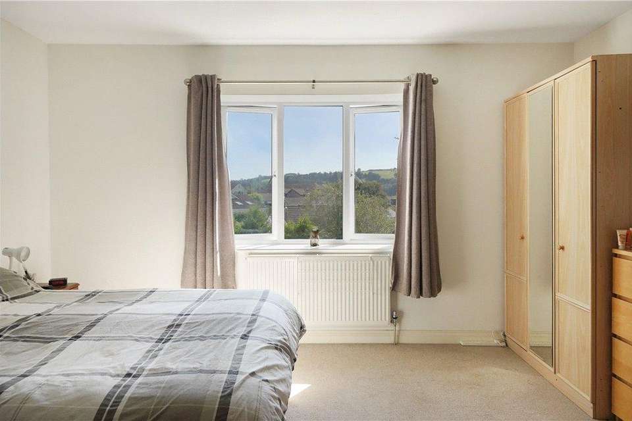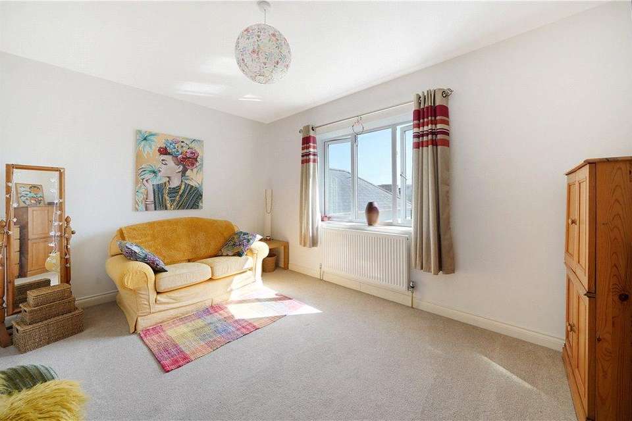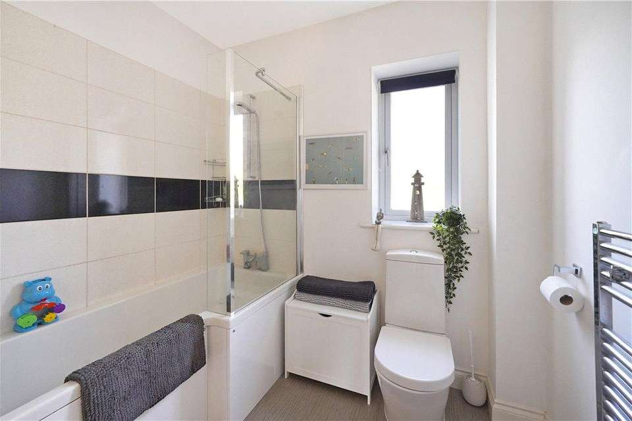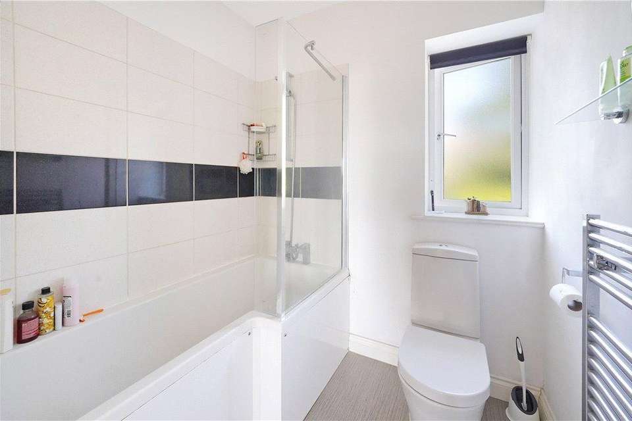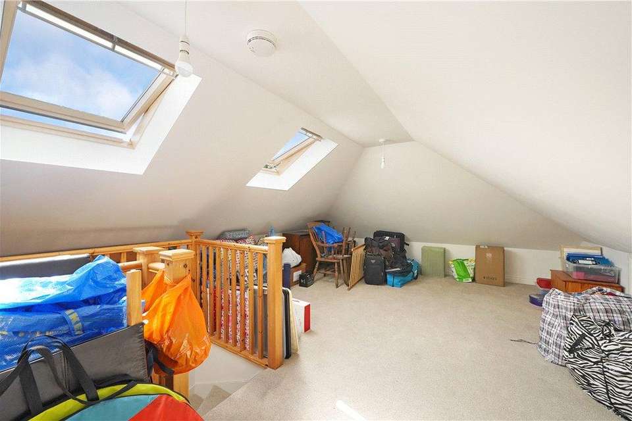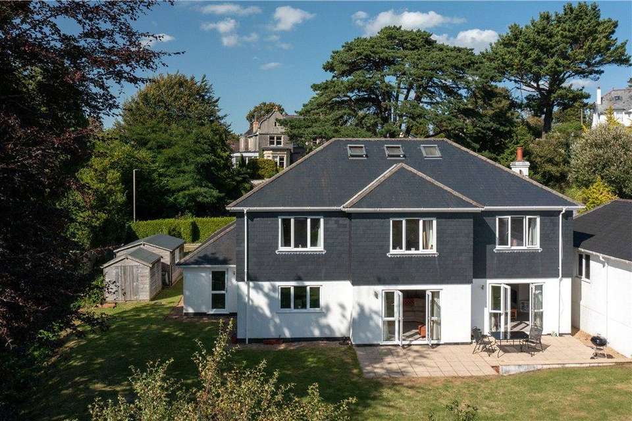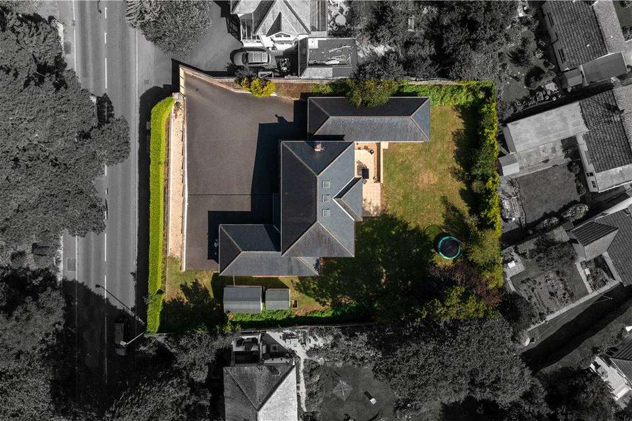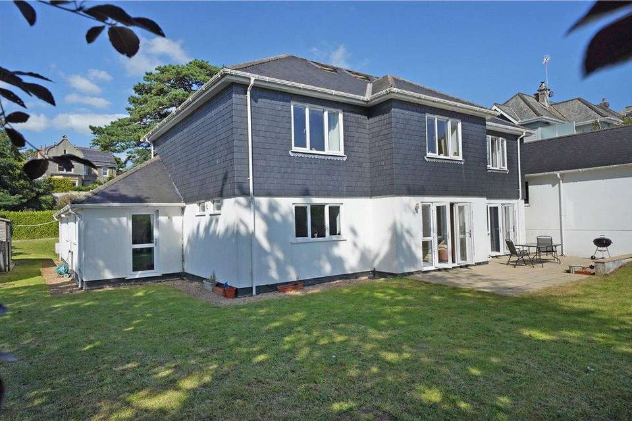5 bedroom detached house for sale
Totnes, Devondetached house
bedrooms
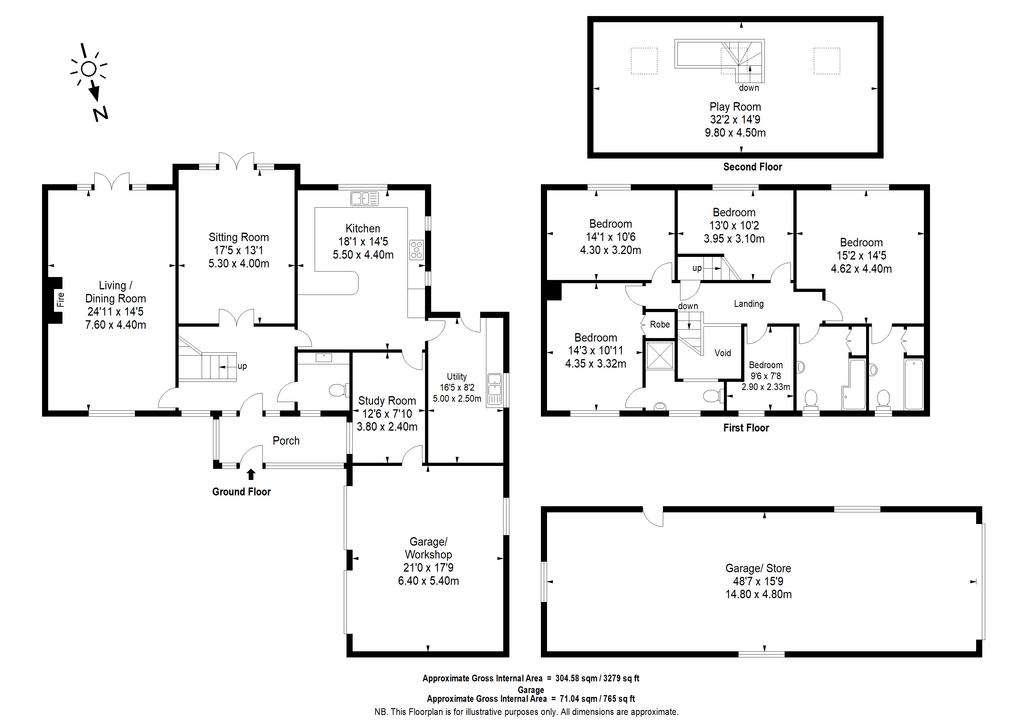
Property photos

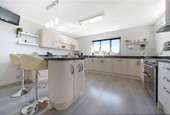
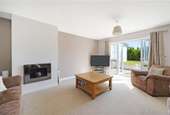

+18
Property description
FIRST TIME ON THE MARKET
Located in Bridgetown this fabulous family home built by our clients approximately 12 years ago has extensive grounds and is wonderfully situated for easy access to Totnes. Offering bright spacious accommodation, it also has a large well lit attic room.
As you enter through the electric gates there is an extensive sloping driveway with plenty of parking for multiple vehicles. The house is approached through a large double glazed porch with great space for coats and boots. From here a door leads to the spacious hallway and to the reception rooms, kitchen and WC.
To the left is the Living/Dining Room which is a wonderfully light room spanning the width of the property with windows overlooking the front drive, and French windows to the patio and south facing rear garden.
The sitting room has double doors leading into it and French windows to the rear patio so is a gorgeous bright room even on duller days. The spacious WC is just across the hallway.
The well fitted kitchen has floor units, several wall units, an extensive breakfast bar and plenty of workspace. It is equipped with a 5 hob Stoves range featuring 3 ovens, an integrated dishwasher and space for a large American style fridge/freezer. The kitchen provides access to a large utility room that houses laundry appliances, a sink, and the Worcester boiler. This utility room also doubles as a drying area and leads to the back garden.
Also off the kitchen is a door through to a home office which has an internal window into the porch and from which there is access to the large double garage with two electric up and over doors.
Heading up the open wooden staircase to the first floor, you will find the master bedroom with picturesque views over the garden and beyond. It includes an ensuite with a bath and shower, as well as a spacious built-in wardrobe. Bedroom 2 offers views over the front driveway and a fully tiled ensuite shower room. Two more double bedrooms with views to the back, a small single bedroom, and a family bathroom complete this floor.
From the landing, a door leads to the stairs which take you up to the expansive 32foot attic room, which stretches the length of the building. Illuminated by three Velux windows, this space is flooded with natural light.
Outside
The property is well enclosed and private with electric gates and a thick hedge to the front and has wood panelled fencing to the other three sides. The large tarmac drive leads to a detached 48 ft garage/workshop which is block built and has open roof trusses for extra storage. It has windows on all sides and a door to the side.
The well-maintained gardens include a lawn, a south-facing patio, wooden sheds, and a variety of trees including a mature copper beech and some holly trees for added privacy. The property offers far-reaching views across Bridgetown towards the hills and fields beyond
Situation
Millford House is on Bridgetown Hill, on the fringe of Totnes. It is well situated being within walking distance of the centre of Totnes, a medieval market town surrounded by the beautiful rolling countryside of the South Hams. This medieval market town is surrounded by the scenic South Hams countryside and is known for its rich history, natural beauty, and vibrant culture. Totnes offers a range of amenities, including restaurants, bars, pubs, and independent shops. The town enjoys excellent public transport links, including its own train station with connections to London, Exeter and Plymouth. Accessible by car via the nearby A38 Totnes is a welcoming community and a sought after place to live.
Services Mains Gas, Electricity, Water and Drainage.
Council Tax G
Directions From the bottom of Fore Street by the Seven Stars hotel take the Bridgetown Road over the bridge. At T junction turn right onto A385 and follow up the hill until you see the hedge and gate for Millford House on the right after approx. 0.2 miles. Please press the bell for access.
Located in Bridgetown this fabulous family home built by our clients approximately 12 years ago has extensive grounds and is wonderfully situated for easy access to Totnes. Offering bright spacious accommodation, it also has a large well lit attic room.
As you enter through the electric gates there is an extensive sloping driveway with plenty of parking for multiple vehicles. The house is approached through a large double glazed porch with great space for coats and boots. From here a door leads to the spacious hallway and to the reception rooms, kitchen and WC.
To the left is the Living/Dining Room which is a wonderfully light room spanning the width of the property with windows overlooking the front drive, and French windows to the patio and south facing rear garden.
The sitting room has double doors leading into it and French windows to the rear patio so is a gorgeous bright room even on duller days. The spacious WC is just across the hallway.
The well fitted kitchen has floor units, several wall units, an extensive breakfast bar and plenty of workspace. It is equipped with a 5 hob Stoves range featuring 3 ovens, an integrated dishwasher and space for a large American style fridge/freezer. The kitchen provides access to a large utility room that houses laundry appliances, a sink, and the Worcester boiler. This utility room also doubles as a drying area and leads to the back garden.
Also off the kitchen is a door through to a home office which has an internal window into the porch and from which there is access to the large double garage with two electric up and over doors.
Heading up the open wooden staircase to the first floor, you will find the master bedroom with picturesque views over the garden and beyond. It includes an ensuite with a bath and shower, as well as a spacious built-in wardrobe. Bedroom 2 offers views over the front driveway and a fully tiled ensuite shower room. Two more double bedrooms with views to the back, a small single bedroom, and a family bathroom complete this floor.
From the landing, a door leads to the stairs which take you up to the expansive 32foot attic room, which stretches the length of the building. Illuminated by three Velux windows, this space is flooded with natural light.
Outside
The property is well enclosed and private with electric gates and a thick hedge to the front and has wood panelled fencing to the other three sides. The large tarmac drive leads to a detached 48 ft garage/workshop which is block built and has open roof trusses for extra storage. It has windows on all sides and a door to the side.
The well-maintained gardens include a lawn, a south-facing patio, wooden sheds, and a variety of trees including a mature copper beech and some holly trees for added privacy. The property offers far-reaching views across Bridgetown towards the hills and fields beyond
Situation
Millford House is on Bridgetown Hill, on the fringe of Totnes. It is well situated being within walking distance of the centre of Totnes, a medieval market town surrounded by the beautiful rolling countryside of the South Hams. This medieval market town is surrounded by the scenic South Hams countryside and is known for its rich history, natural beauty, and vibrant culture. Totnes offers a range of amenities, including restaurants, bars, pubs, and independent shops. The town enjoys excellent public transport links, including its own train station with connections to London, Exeter and Plymouth. Accessible by car via the nearby A38 Totnes is a welcoming community and a sought after place to live.
Services Mains Gas, Electricity, Water and Drainage.
Council Tax G
Directions From the bottom of Fore Street by the Seven Stars hotel take the Bridgetown Road over the bridge. At T junction turn right onto A385 and follow up the hill until you see the hedge and gate for Millford House on the right after approx. 0.2 miles. Please press the bell for access.
Interested in this property?
Council tax
First listed
Over a month agoTotnes, Devon
Marketed by
Chartsedge - Totnes Anstey House Jubilee Road TQ9 5BHPlacebuzz mortgage repayment calculator
Monthly repayment
The Est. Mortgage is for a 25 years repayment mortgage based on a 10% deposit and a 5.5% annual interest. It is only intended as a guide. Make sure you obtain accurate figures from your lender before committing to any mortgage. Your home may be repossessed if you do not keep up repayments on a mortgage.
Totnes, Devon - Streetview
DISCLAIMER: Property descriptions and related information displayed on this page are marketing materials provided by Chartsedge - Totnes. Placebuzz does not warrant or accept any responsibility for the accuracy or completeness of the property descriptions or related information provided here and they do not constitute property particulars. Please contact Chartsedge - Totnes for full details and further information.





