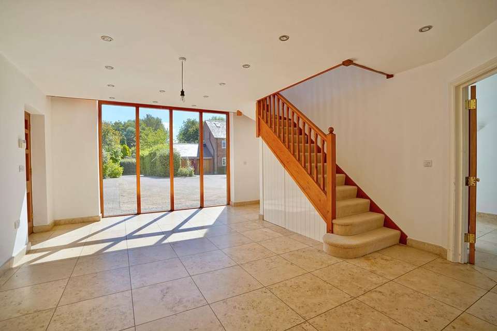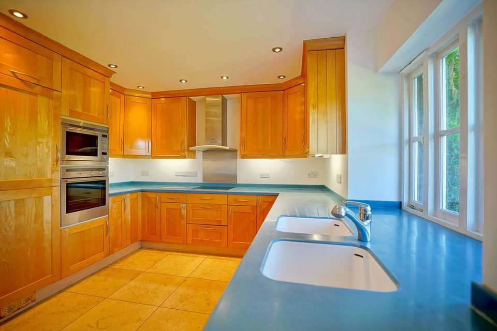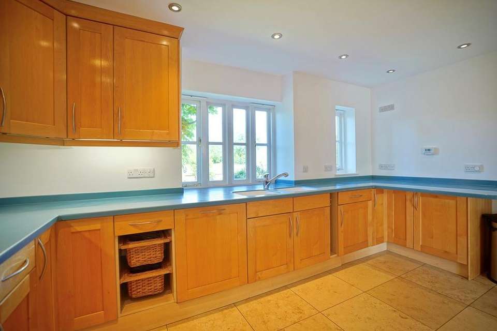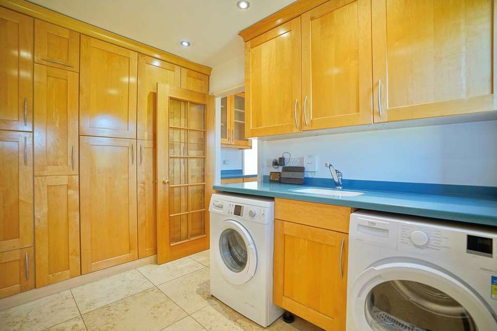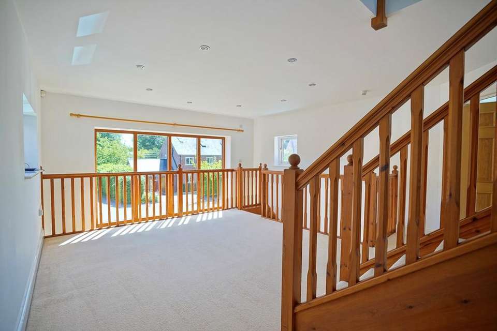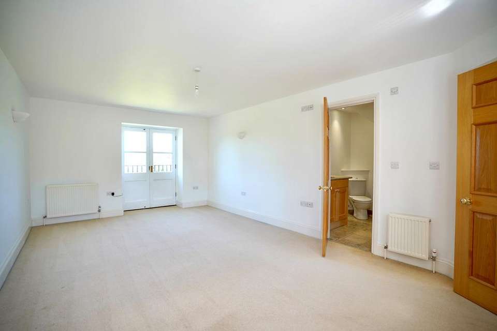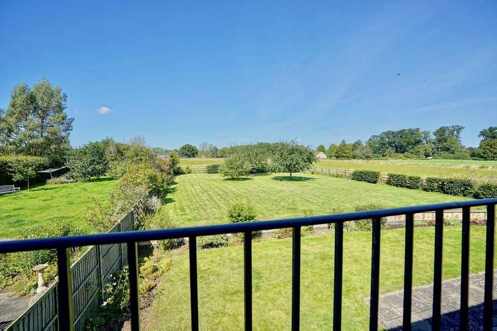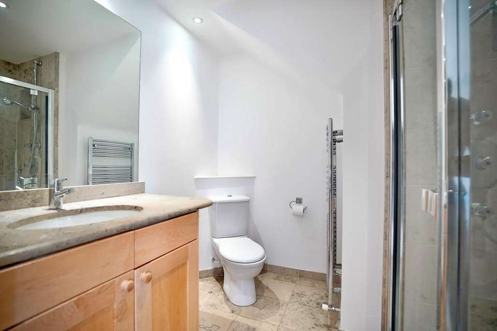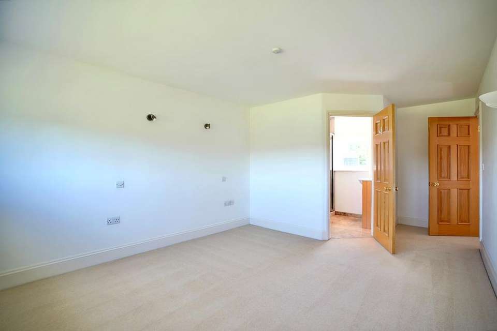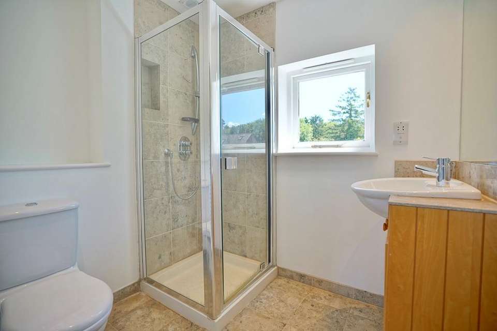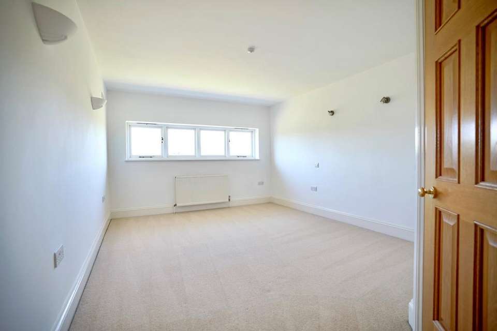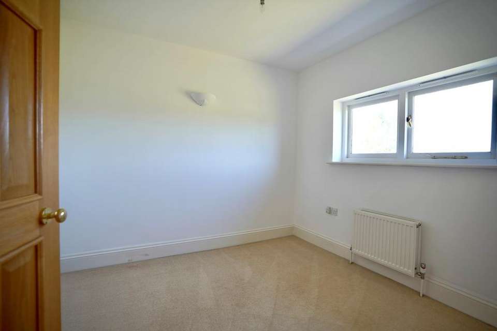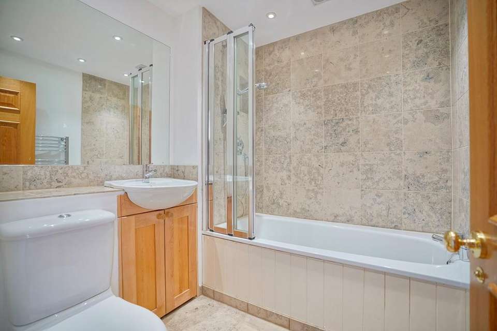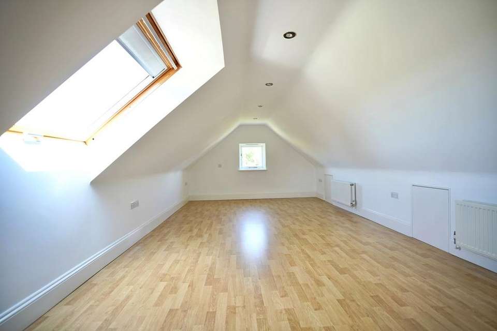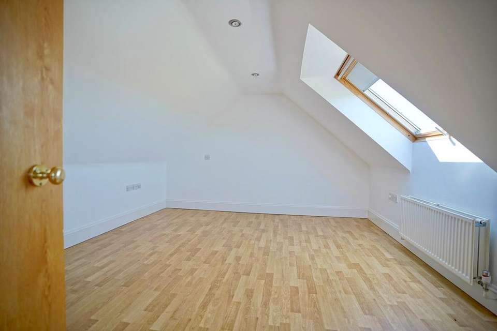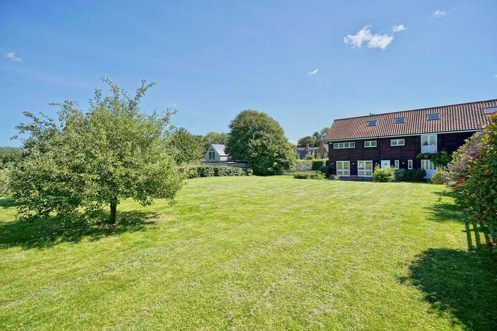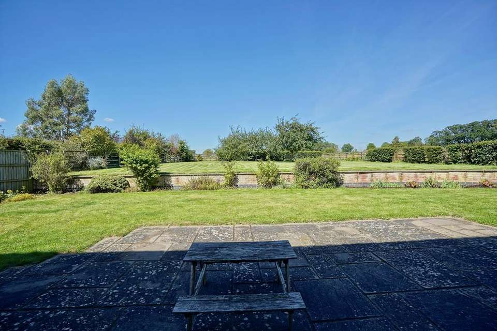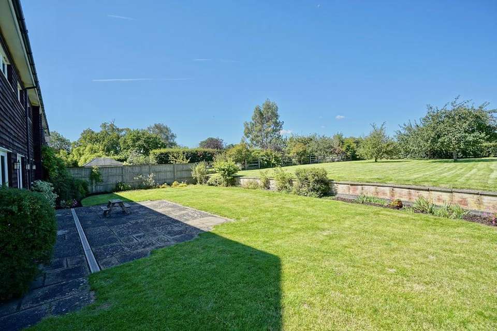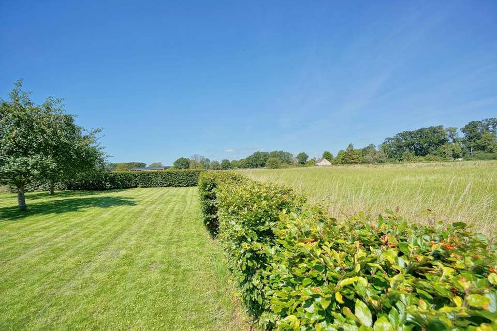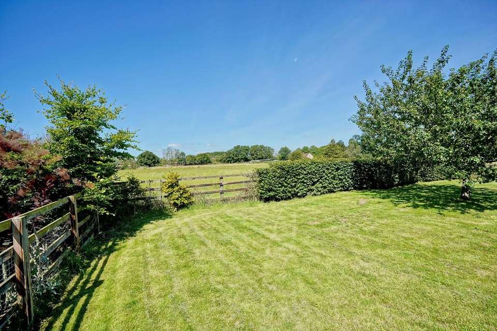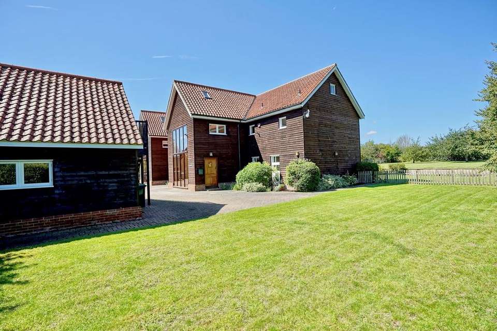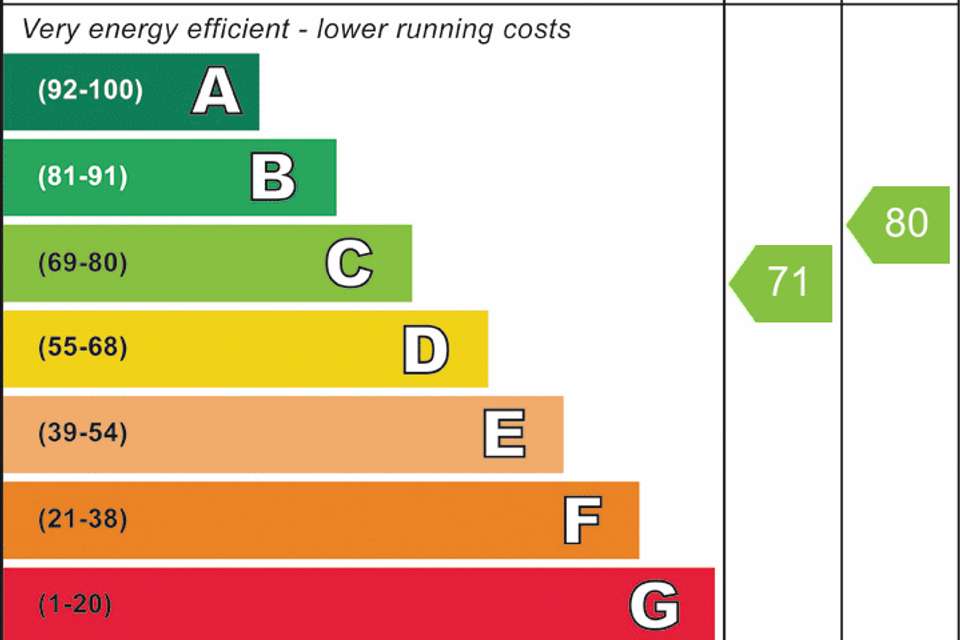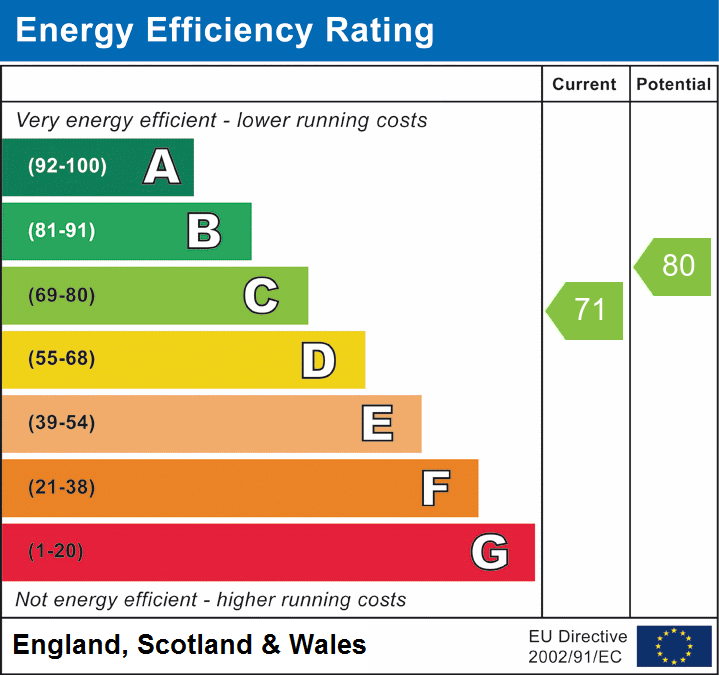6 bedroom semi-detached house for sale
Huntingdon, PE28semi-detached house
bedrooms
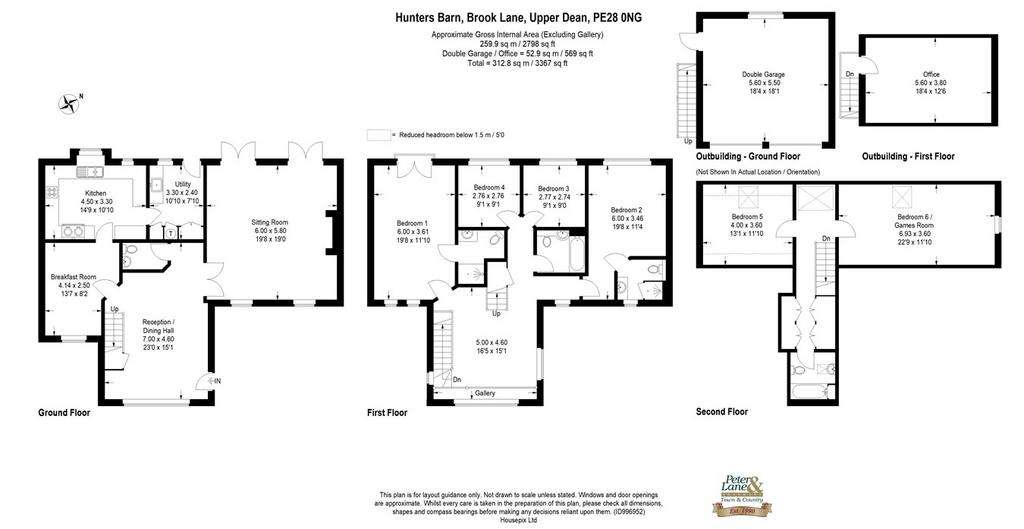
Property photos
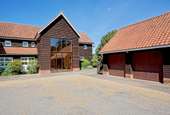
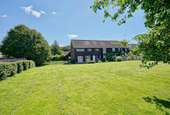
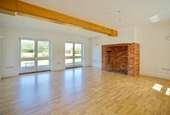
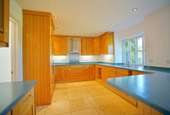
+23
Property description
At a Glance:• Attractive, generously proportioned village residence within small scheme of quality homes.• Superb plot and outstanding countryside views.• Around 2,800 square feet of wonderfully versatile entertaining space and homeworking facilities.• Spacious sitting room with inglenook style fireplace and two sets French doors to the garden.• Beautifully crafted kitchen with Corian counters and integrated appliances.• Adjacent breakfast room and utility fitted to complement the kitchen.• Six bedrooms, four bathrooms and guest cloakroom.• Fabulous reception/dining hall with full-height glazing.• Galleried landing with study/seating area.• Double garage with office/gym above.• Excellent village location convenient for major road and rail links and within sought- after school catchments.
Ground Floor
The majority of the ground floor features travertine tiled flooring, with underfloor heating throughout. The front doors opens into a superb dining hall with full-height glazing, guest cloakroom and stairs up to the galleried landing. The spacious sitting room has practical wood laminate flooring, along with a large inglenook-style fireplace and two sets of French doors opening onto the garden terrace, and the third reception area could serve equally as a study or breakfast room. The beautifully crafted kitchen is fitted with Corian counters and a comprehensive range of quality cabinets and appliances and is complemented by the adjacent, similarly fitted utility room.
First Floor
The delightful galleried landing has extensive glazing to the front and offers ample space and opportunity for a study/reading area. There are four bedrooms on the first floor, two with en suite facilities, plus a family bathroom, and the principal bedroom has a Juliet balcony overlooking the gardens and countryside beyond.
Second Floor
There are two large additional bedrooms on the second floor which, along with a bathroom and an excellent range of fitted wardrobes, could serve equally as guest accommodation, home office space, studio or games room.
Outside
The property occupies a pleasantly maturing plot approaching 0.3 of an acre, with a full width paved patio and area of formal garden with lawn and shrub borders, with retaining wall and steps up to an additional expanse of lawn, interspersed mature trees with hedgerow and post and rail fencing.r
Double Garage
5.60m x 5.50m (18’ 4” x 18’ 1”)
Twin electric up and over doors light and power, water supply.
Office
5.60m x 3.80m (18’ 4” x 12’ 6”)
Exterior staircase, Velux window, light, power and fibre broadband facility.
Agents Note
The property features oil-fired central heating, with underfloor heating throughout the ground floor, radiators to first and second floors and towel rails to bath/shower rooms.
The property is double glazed throughout.
town-and-country
The Village
The village of Upper Dean is separated by approximately a mile of open countryside and can be found approximately 4 miles to the west of Kimbolton. Upper Dean boasts a Public House, Eileen Wade Lower School and a Parish Church. The village is in the catchment area for Margaret Beaufort Middle School and Sharnbrook Upper School. Upper Dean also features excellent sporting and recreational facilities with all-weather tennis courts, cricket pitch and a sports pavilion which a playgroup uses.
Nearby, the historic market town of Kimbolton boasts one of the area’s leading private schools, Kimbolton School, along with the well-regarded regarded Kimbolton Primary Academy. The High Street boasts a variety of shops and eateries, supermarket, doctor and dentist surgeries, chemist with post office, garage, public house and St Andrews church. Conveniently situated for road and rail use, main routes such as the A1, the newly upgraded A14 and the A428 are all within easy reach, with nearby Bedford, Huntingdon and St Neots offering mainline stations and a commuter service to London. East Midlands, London Luton and London Stansted are all just over an hour away.
Ground Floor
The majority of the ground floor features travertine tiled flooring, with underfloor heating throughout. The front doors opens into a superb dining hall with full-height glazing, guest cloakroom and stairs up to the galleried landing. The spacious sitting room has practical wood laminate flooring, along with a large inglenook-style fireplace and two sets of French doors opening onto the garden terrace, and the third reception area could serve equally as a study or breakfast room. The beautifully crafted kitchen is fitted with Corian counters and a comprehensive range of quality cabinets and appliances and is complemented by the adjacent, similarly fitted utility room.
First Floor
The delightful galleried landing has extensive glazing to the front and offers ample space and opportunity for a study/reading area. There are four bedrooms on the first floor, two with en suite facilities, plus a family bathroom, and the principal bedroom has a Juliet balcony overlooking the gardens and countryside beyond.
Second Floor
There are two large additional bedrooms on the second floor which, along with a bathroom and an excellent range of fitted wardrobes, could serve equally as guest accommodation, home office space, studio or games room.
Outside
The property occupies a pleasantly maturing plot approaching 0.3 of an acre, with a full width paved patio and area of formal garden with lawn and shrub borders, with retaining wall and steps up to an additional expanse of lawn, interspersed mature trees with hedgerow and post and rail fencing.r
Double Garage
5.60m x 5.50m (18’ 4” x 18’ 1”)
Twin electric up and over doors light and power, water supply.
Office
5.60m x 3.80m (18’ 4” x 12’ 6”)
Exterior staircase, Velux window, light, power and fibre broadband facility.
Agents Note
The property features oil-fired central heating, with underfloor heating throughout the ground floor, radiators to first and second floors and towel rails to bath/shower rooms.
The property is double glazed throughout.
town-and-country
The Village
The village of Upper Dean is separated by approximately a mile of open countryside and can be found approximately 4 miles to the west of Kimbolton. Upper Dean boasts a Public House, Eileen Wade Lower School and a Parish Church. The village is in the catchment area for Margaret Beaufort Middle School and Sharnbrook Upper School. Upper Dean also features excellent sporting and recreational facilities with all-weather tennis courts, cricket pitch and a sports pavilion which a playgroup uses.
Nearby, the historic market town of Kimbolton boasts one of the area’s leading private schools, Kimbolton School, along with the well-regarded regarded Kimbolton Primary Academy. The High Street boasts a variety of shops and eateries, supermarket, doctor and dentist surgeries, chemist with post office, garage, public house and St Andrews church. Conveniently situated for road and rail use, main routes such as the A1, the newly upgraded A14 and the A428 are all within easy reach, with nearby Bedford, Huntingdon and St Neots offering mainline stations and a commuter service to London. East Midlands, London Luton and London Stansted are all just over an hour away.
Council tax
First listed
Over a month agoEnergy Performance Certificate
Huntingdon, PE28
Placebuzz mortgage repayment calculator
Monthly repayment
The Est. Mortgage is for a 25 years repayment mortgage based on a 10% deposit and a 5.5% annual interest. It is only intended as a guide. Make sure you obtain accurate figures from your lender before committing to any mortgage. Your home may be repossessed if you do not keep up repayments on a mortgage.
Huntingdon, PE28 - Streetview
DISCLAIMER: Property descriptions and related information displayed on this page are marketing materials provided by Peter Lane & Partners - Kimbolton. Placebuzz does not warrant or accept any responsibility for the accuracy or completeness of the property descriptions or related information provided here and they do not constitute property particulars. Please contact Peter Lane & Partners - Kimbolton for full details and further information.





