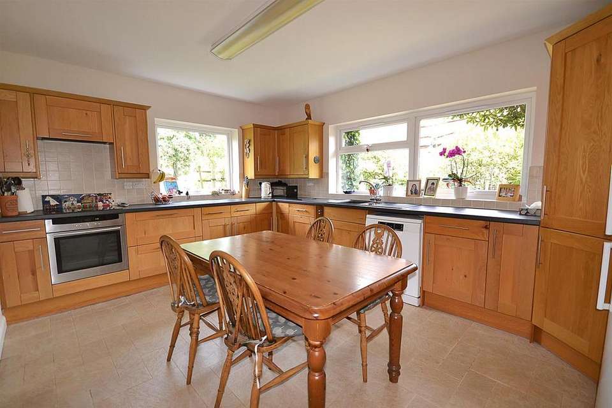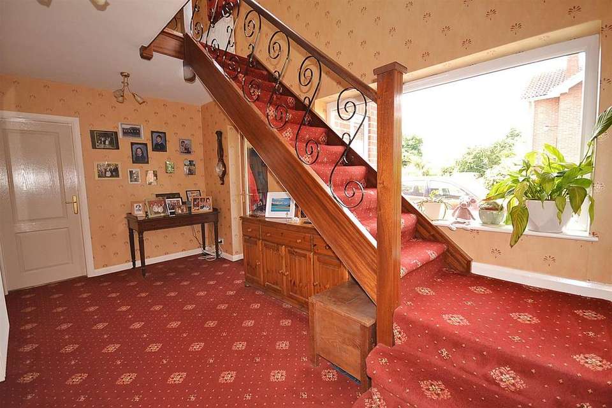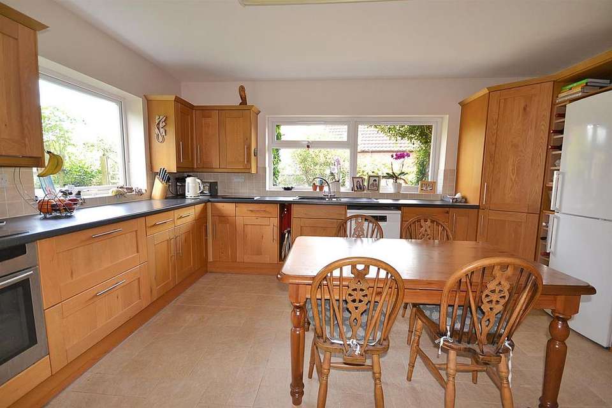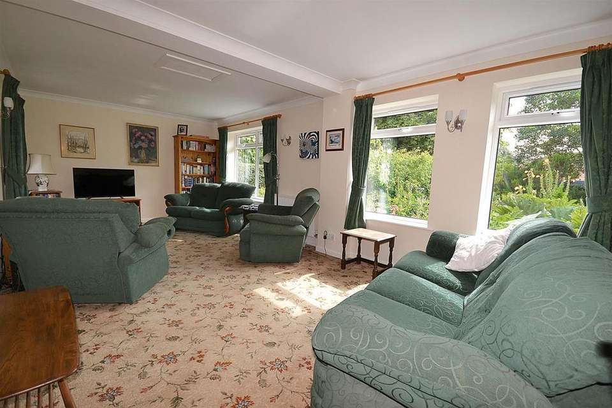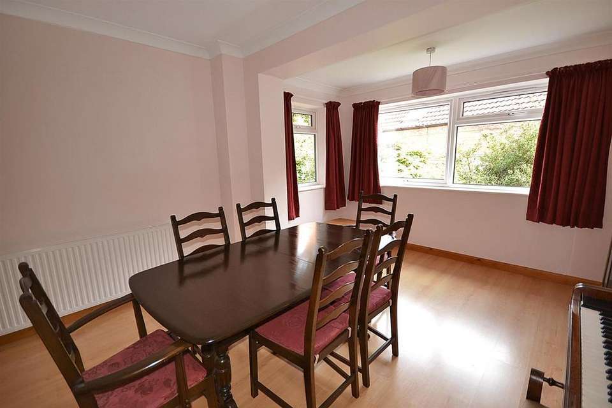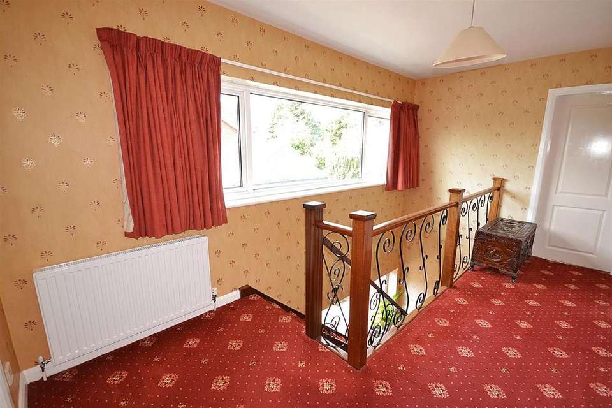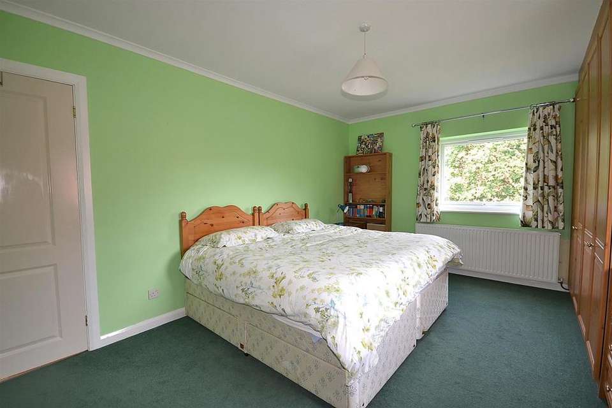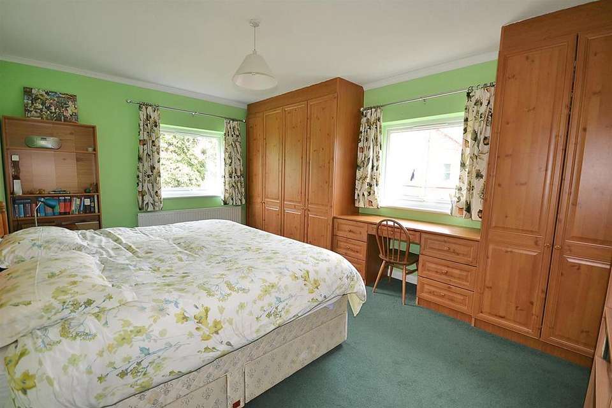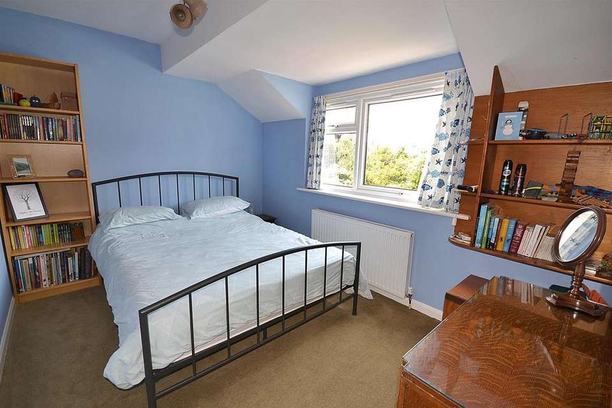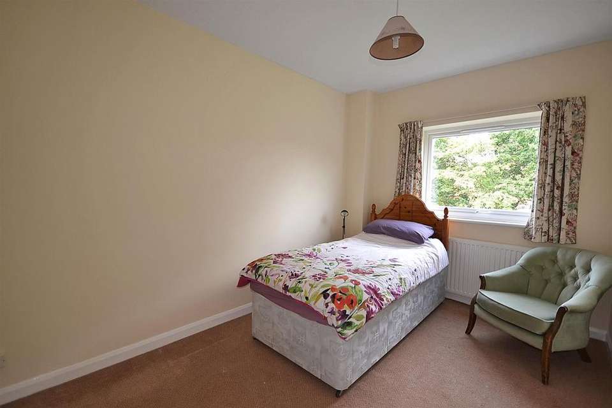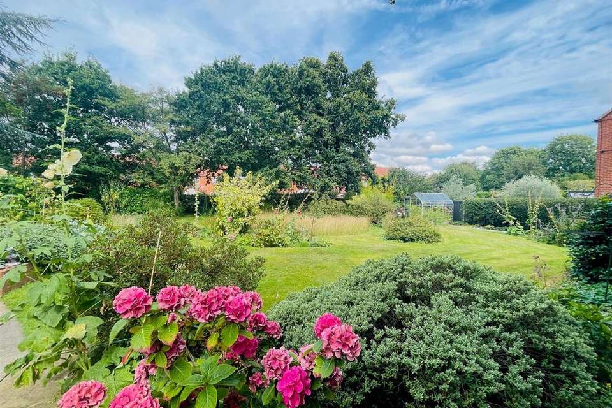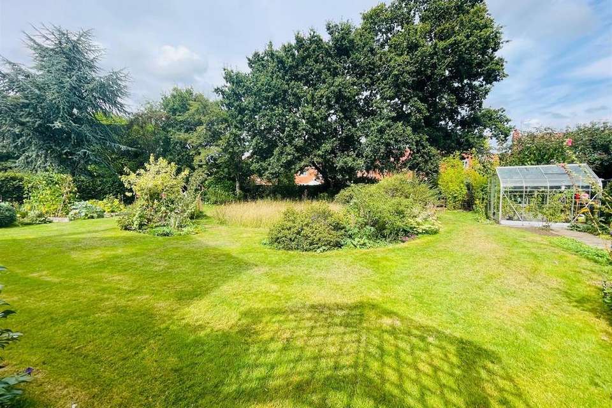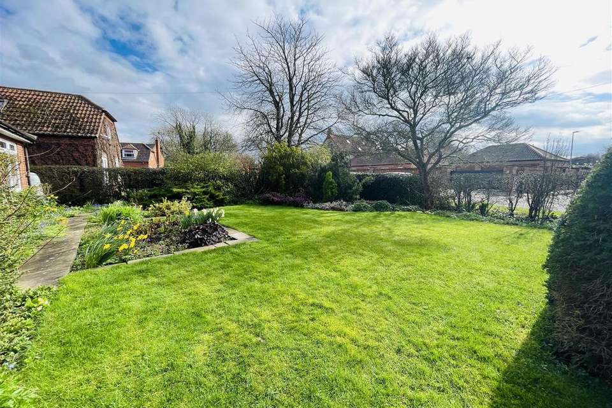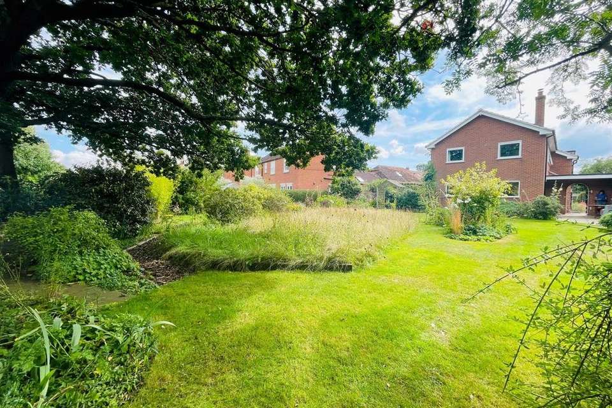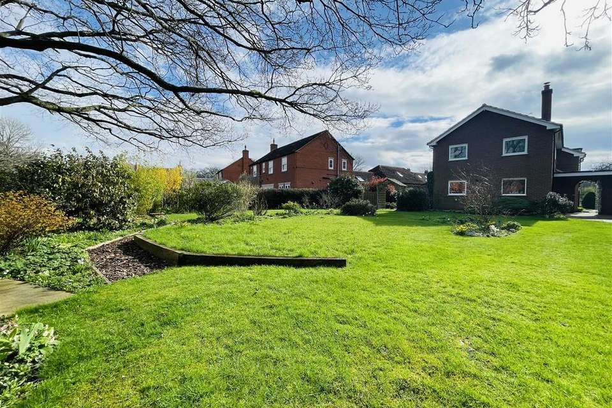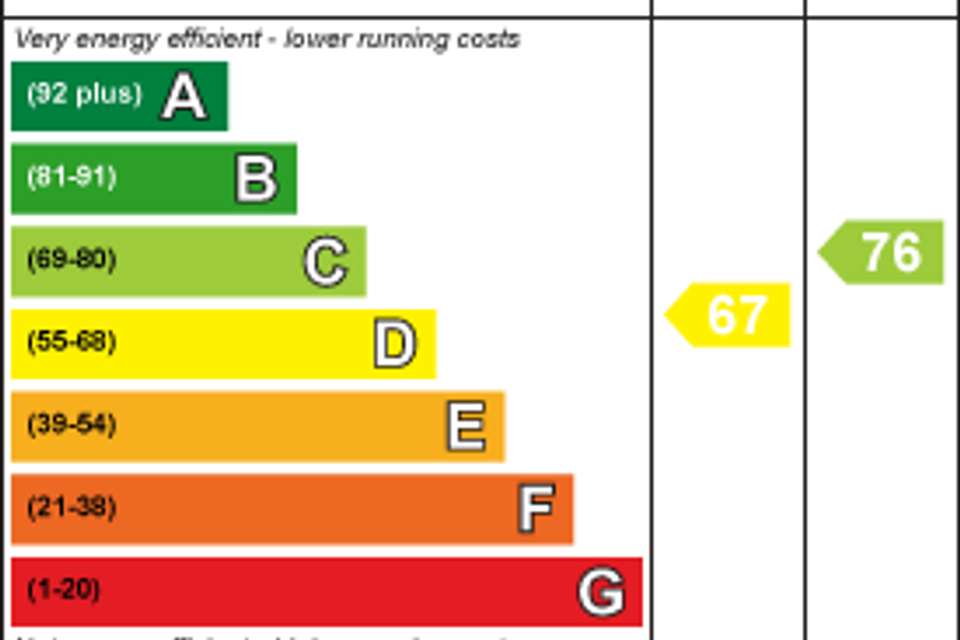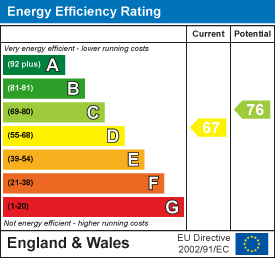4 bedroom detached house for sale
Bleasby, Nottinghamshiredetached house
bedrooms
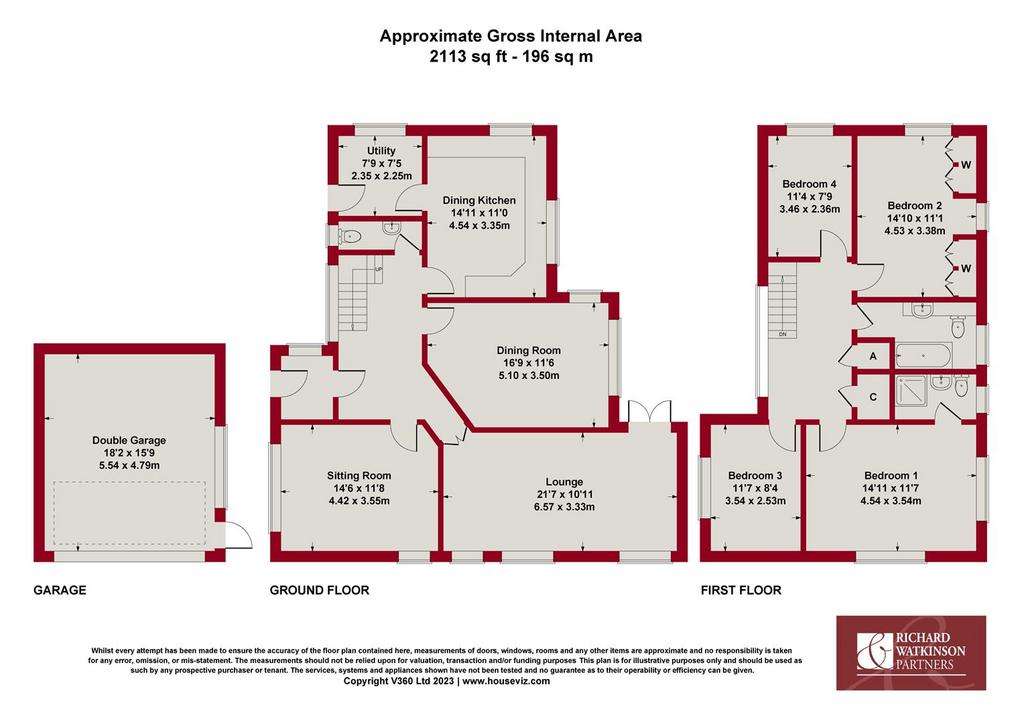
Property photos


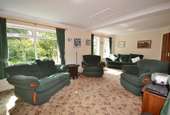
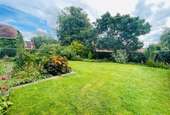
+25
Property description
* A SPACIOUS DETACHED PROPERTY * WONDERFUL ? ACRE PLOT * DELIGHTFUL MATURE GARDENS * DRIVEWAY PARKING AND DOUBLE GARAGE * APPROXIMATELY 1850 SQ FT * 3 SPACIOUS RECEPTION ROOMS * A WELL-PROPORTIONED DINING KITCHEN * USEFUL UTILITY ROOM * GROUND FLOOR W/C * 4 BEDROOMS * MODERN FAMILY BATHROOM * EN SUITE SHOWER ROOM * SUPERB VILLAGE LOCATION *
A fantastic opportunity to purchase this spacious detached property, offering an excellent level of accommodation, ideal for families.
The property occupies a wonderful plot, extending to over 1/4 acre in total and including delightful mature gardens to both the front and rear plus driveway parking for several vehicles leading to the useful double garage.
The accommodation has been thoughtfully extended over the years to now offer approximately 1850 square feet overall including 3 spacious reception rooms which provide a versatile range of uses. There is a well-proportioned dining kitchen with views over the rear garden and a useful utility room off. To the 1st floor are 4 bedrooms and the modern family bathroom plus an en suite to bedroom 1 and viewing comes highly recommended to appreciate the space, plot size and superb village location on offer.
Accommodation - A uPVC double glazed entrance door leads into the entrance porch.
Entrance Porch - With uPVC double glazed window, tiled flooring and a glazed oak door into the entrance hall.
Entrance Hall - A spacious entrance hall with a central heating radiator, a uPVC double glazed window to the side aspect, stairs rising to the first floor and doors off to rooms including double part glazed doors into the lounge.
Lounge - A dual aspect room with three uPVC double glazed windows to the front aspect, uPVC double glazed French doors onto the rear, coved ceiling, two central heating radiators and an access hatch to the roof space.
Dining Room - A versatile reception room with a central heating radiator, laminate flooring, coved ceiling and uPVC double glazed windows to the side and rear aspects.
Sitting Room - A well proportioned dual aspect reception room with uPVC double glazed windows to both the side and front elevations. There is a central heating radiator and a fireplace with exposed red brick surround and tiled hearth housing an open fire.
Dining Kitchen - Superbly fitted with a range of oak veneer base and wall cabinets with cupboards and drawers, underlighting, rolled edge worktops, tiled splashbacks and an inset one and a half bowl single drainer sink with mixer tap. There is a range of built-in appliances including a Neff oven and a four zone induction hob with a concealed extractor hood over, space for appliances including plumbing for a washing machine and a recess for a fridge freezer. Central heating radiator, uPVC double glazed windows to the side and rear overlooking gardens. Tiled flooring and a door into the utility room.
Utility Room - A useful space with tiled flooring, a uPVC double glazed window to the rear aspect and a door to the outside. There is a central heating radiator, a Belfast sink with hot and cold taps, space for appliances including plumbing for a washing machine and also housing the floor standing Worcester boiler for the oil central heating. There is a useful range of built-in cupboards with shelving including a full height broom cupboard.
Ground Floor Cloakroom - Fitted in white with a low level w/c and a pedestal wash basin with hot and cold taps and tiled splashbacks. There is a central heating radiator and a uPVC double glazed obscured window to the side aspect.
First Floor Landing - A spacious galleried landing with a central heating radiator, a uPVC double glazed window to the side aspect and a built-in airing cupboard housing the foam insulated hot water cylinder with electric immersion heater, shelving and hanging rail. There is a further useful built-in cupboard with hanging rail and shelving.
Bedroom One - A generous double bedroom with uPVC double glazed window to the front and side aspect, a central heating radiator and a door into the en-suite shower room.
En-Suite Shower Room - Fitted in white with a close coupled toilet, a pedestal wash basin with hot and cold taps and a shower enclosure with glazed door and Mira Sport electric shower. Tiled flooring and tiling for splashbacks, a built-in vanity cupboard, electric shaver point, a uPVC double glazed obscured window to the side aspect plus a central heating radiator and spotlights to the ceiling.
Bedroom Two - A large dual aspect double bedroom with a central heating radiator, a uPVC double glazed window to the side and rear elevations and a comprehensive range of fitted bedroom furniture including wardrobes with hanging rail sand shelving plus a dressing table with drawers.
Bedroom Three - A double bedroom with a central heating radiator and a uPVC double glazed window to the side aspect.
Bedroom Four - A good sized single bedroom with a central heating radiator and a uPVC double glazed window to the rear aspect.
Family Bathroom - Fitted with an Ideal Standard suite including a panel sided bath with mixer shower and shower attachment. There is a fitted vanity wash basin with hot and cold taps and cupboard storage below plus a concealed cistern toilet. Tiled flooring and tiling for splashbacks, central heating radiator, electric shaver point, spotlights and access hatch to the roof space plus a uPVC double glazed obscured window to the side aspect.
Driveway & Double Garage - The property sits back from the road with a single width driveway providing parking for several vehicles, in turn leading to the double garage.
Gardens - The property occupies a delightful and mature plot, extending to approximately 0.27 acres overall including an established lawned frontage with attractive planted beds and edged with mature hedgerows. There is gated access at the side leading to the rear garden, a particular feature of the property and including established shaped lawns, an abundance of plants, trees and shrubs including a pretty wildflower garden and a well-stocked garden allotment.
Solar Panels - The property features a 4kw system with x16 roof mounted solar panels on the south eastern aspect of the roof.
Bleasby - Bleasby is a very well regarded commuter village with a popular primary school, village pub and a railway station with direct trains to Nottingham.
The Minster Town of Southwell is approximately 4 miles to the North by road whilst a good train service runs to London from Newark Station which is approximately 9 miles away.
Council Tax - The property is registered as council tax band F.
Viewings - By appointment with Richard Watkinson & Partners.
A fantastic opportunity to purchase this spacious detached property, offering an excellent level of accommodation, ideal for families.
The property occupies a wonderful plot, extending to over 1/4 acre in total and including delightful mature gardens to both the front and rear plus driveway parking for several vehicles leading to the useful double garage.
The accommodation has been thoughtfully extended over the years to now offer approximately 1850 square feet overall including 3 spacious reception rooms which provide a versatile range of uses. There is a well-proportioned dining kitchen with views over the rear garden and a useful utility room off. To the 1st floor are 4 bedrooms and the modern family bathroom plus an en suite to bedroom 1 and viewing comes highly recommended to appreciate the space, plot size and superb village location on offer.
Accommodation - A uPVC double glazed entrance door leads into the entrance porch.
Entrance Porch - With uPVC double glazed window, tiled flooring and a glazed oak door into the entrance hall.
Entrance Hall - A spacious entrance hall with a central heating radiator, a uPVC double glazed window to the side aspect, stairs rising to the first floor and doors off to rooms including double part glazed doors into the lounge.
Lounge - A dual aspect room with three uPVC double glazed windows to the front aspect, uPVC double glazed French doors onto the rear, coved ceiling, two central heating radiators and an access hatch to the roof space.
Dining Room - A versatile reception room with a central heating radiator, laminate flooring, coved ceiling and uPVC double glazed windows to the side and rear aspects.
Sitting Room - A well proportioned dual aspect reception room with uPVC double glazed windows to both the side and front elevations. There is a central heating radiator and a fireplace with exposed red brick surround and tiled hearth housing an open fire.
Dining Kitchen - Superbly fitted with a range of oak veneer base and wall cabinets with cupboards and drawers, underlighting, rolled edge worktops, tiled splashbacks and an inset one and a half bowl single drainer sink with mixer tap. There is a range of built-in appliances including a Neff oven and a four zone induction hob with a concealed extractor hood over, space for appliances including plumbing for a washing machine and a recess for a fridge freezer. Central heating radiator, uPVC double glazed windows to the side and rear overlooking gardens. Tiled flooring and a door into the utility room.
Utility Room - A useful space with tiled flooring, a uPVC double glazed window to the rear aspect and a door to the outside. There is a central heating radiator, a Belfast sink with hot and cold taps, space for appliances including plumbing for a washing machine and also housing the floor standing Worcester boiler for the oil central heating. There is a useful range of built-in cupboards with shelving including a full height broom cupboard.
Ground Floor Cloakroom - Fitted in white with a low level w/c and a pedestal wash basin with hot and cold taps and tiled splashbacks. There is a central heating radiator and a uPVC double glazed obscured window to the side aspect.
First Floor Landing - A spacious galleried landing with a central heating radiator, a uPVC double glazed window to the side aspect and a built-in airing cupboard housing the foam insulated hot water cylinder with electric immersion heater, shelving and hanging rail. There is a further useful built-in cupboard with hanging rail and shelving.
Bedroom One - A generous double bedroom with uPVC double glazed window to the front and side aspect, a central heating radiator and a door into the en-suite shower room.
En-Suite Shower Room - Fitted in white with a close coupled toilet, a pedestal wash basin with hot and cold taps and a shower enclosure with glazed door and Mira Sport electric shower. Tiled flooring and tiling for splashbacks, a built-in vanity cupboard, electric shaver point, a uPVC double glazed obscured window to the side aspect plus a central heating radiator and spotlights to the ceiling.
Bedroom Two - A large dual aspect double bedroom with a central heating radiator, a uPVC double glazed window to the side and rear elevations and a comprehensive range of fitted bedroom furniture including wardrobes with hanging rail sand shelving plus a dressing table with drawers.
Bedroom Three - A double bedroom with a central heating radiator and a uPVC double glazed window to the side aspect.
Bedroom Four - A good sized single bedroom with a central heating radiator and a uPVC double glazed window to the rear aspect.
Family Bathroom - Fitted with an Ideal Standard suite including a panel sided bath with mixer shower and shower attachment. There is a fitted vanity wash basin with hot and cold taps and cupboard storage below plus a concealed cistern toilet. Tiled flooring and tiling for splashbacks, central heating radiator, electric shaver point, spotlights and access hatch to the roof space plus a uPVC double glazed obscured window to the side aspect.
Driveway & Double Garage - The property sits back from the road with a single width driveway providing parking for several vehicles, in turn leading to the double garage.
Gardens - The property occupies a delightful and mature plot, extending to approximately 0.27 acres overall including an established lawned frontage with attractive planted beds and edged with mature hedgerows. There is gated access at the side leading to the rear garden, a particular feature of the property and including established shaped lawns, an abundance of plants, trees and shrubs including a pretty wildflower garden and a well-stocked garden allotment.
Solar Panels - The property features a 4kw system with x16 roof mounted solar panels on the south eastern aspect of the roof.
Bleasby - Bleasby is a very well regarded commuter village with a popular primary school, village pub and a railway station with direct trains to Nottingham.
The Minster Town of Southwell is approximately 4 miles to the North by road whilst a good train service runs to London from Newark Station which is approximately 9 miles away.
Council Tax - The property is registered as council tax band F.
Viewings - By appointment with Richard Watkinson & Partners.
Interested in this property?
Council tax
First listed
Over a month agoEnergy Performance Certificate
Bleasby, Nottinghamshire
Marketed by
Richard Watkinson & Partners - Southwell 17 Market Place Southwell NG25 0HEPlacebuzz mortgage repayment calculator
Monthly repayment
The Est. Mortgage is for a 25 years repayment mortgage based on a 10% deposit and a 5.5% annual interest. It is only intended as a guide. Make sure you obtain accurate figures from your lender before committing to any mortgage. Your home may be repossessed if you do not keep up repayments on a mortgage.
Bleasby, Nottinghamshire - Streetview
DISCLAIMER: Property descriptions and related information displayed on this page are marketing materials provided by Richard Watkinson & Partners - Southwell. Placebuzz does not warrant or accept any responsibility for the accuracy or completeness of the property descriptions or related information provided here and they do not constitute property particulars. Please contact Richard Watkinson & Partners - Southwell for full details and further information.


