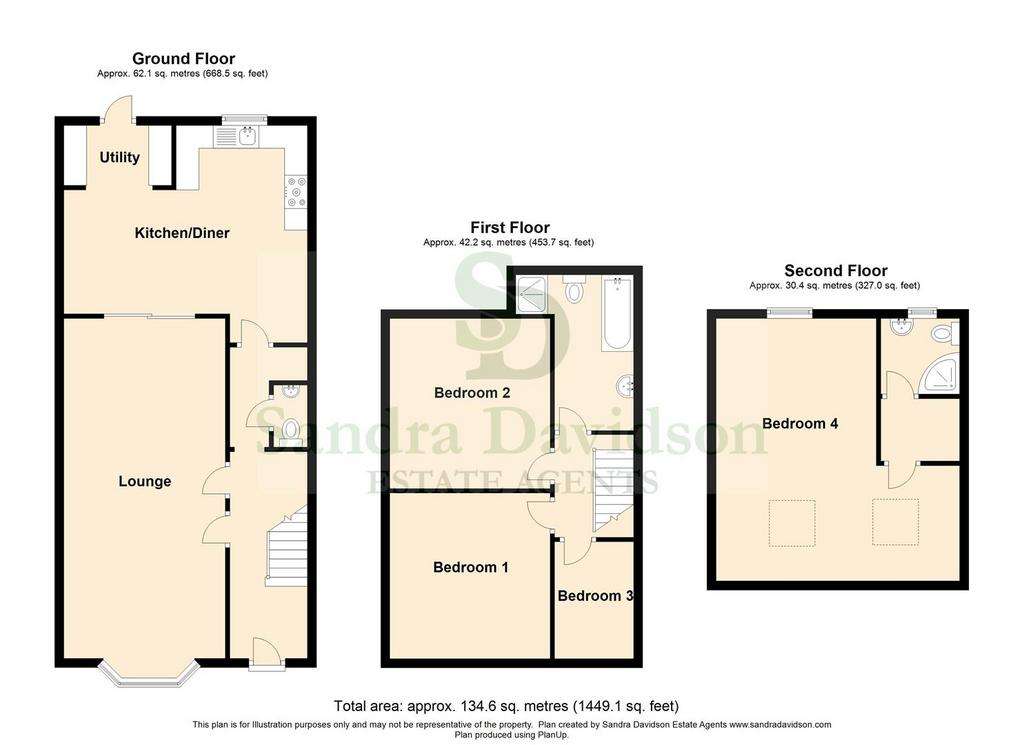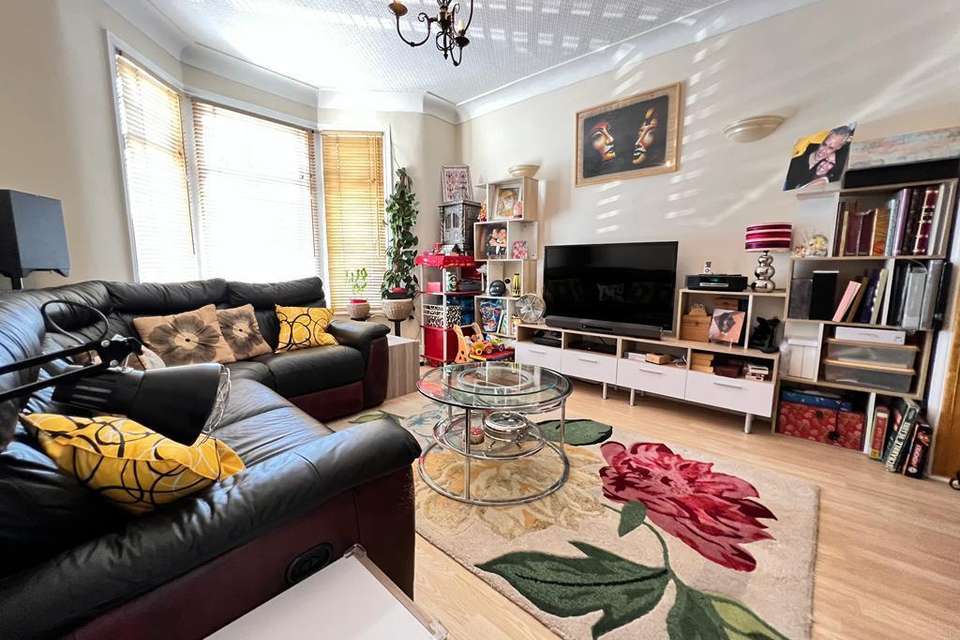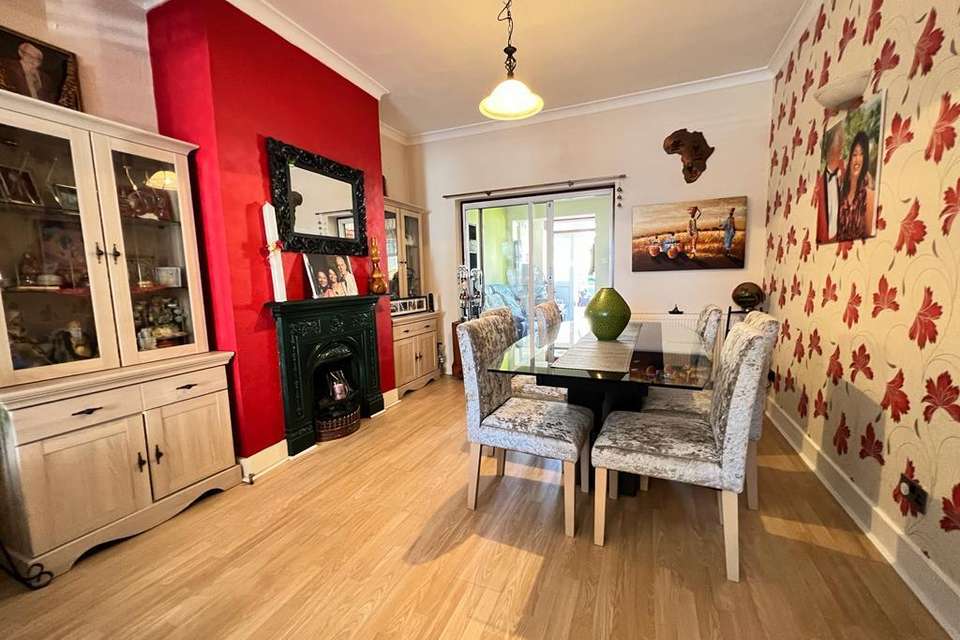4 bedroom house for sale
Eton road, Ilfordhouse
bedrooms

Property photos




+11
Property description
Sandra Davidson Estate Agents are pleased to present this spacious middle terrace extended family home situated between Ilford Lane and South Park Drive. The property is in a popular residential location close to convenience store and bus routes. Ilford Station (TFL Rail - Zone 4) and Ilford Town Centre are also in close proximity. The accommodation comprises: through lounge, extended kitchen, four bedrooms, ground floor cloakroom, first floor bathroom and second floor shower room. Other benefits include double glazing, gas central heating and a spacious rear garden. Viewings are highly recommended to avoid disappointment.
Entrance -
Lounge - 7.45m x 3.54m (24'5" x 11'7") - Double glazed window to front. Wood style laminated flooring. Radiator.
Kitchen - 5.15m x 4.13m (16'10" x 13'6") - Range of wall and base units. gas cooker with extractor fan above. Tiled flooring. Radaitor.
Utility Area - 2.37m x 1.29m (7'9" x 4'2") - plumbing for washing machine and dryer. Further access into garden.
Stairs To First Floor -
Bedroom One - 3.63m x 3.49m (11'10" x 11'5") - Double glazed window to front. Fitted wardrobes. Carpeted flooring. Radiator.
Bedroom Two - 3.71m x 3.49m (12'2" x 11'5") - Double glazed window to rear. Fitted wardrobes. Carpeted flooring. Radiator.
Bedroom Three - 2.56m x 1.72m (8'4" x 5'7") - Double glazed window to front. Wood style laminated flooring. Radiator.
Bathroom - 2.64m x 3.08m (8'7" x 10'1") - Panelled bath, shower cubicle, wash hand basin and low flush w.c.
Stairs To Second Floor -
Bedroom Four - 5.86m x 4.87m (19'2" x 15'11") - Double glazed window to front and rear. Fitted wardrobes. Carpeted flooring. Eaves storage. Radiator.
Shower Room - 1.67m x 1.67m (5'5" x 5'5") - Shower cubicle, wash hand basin and low flush w.c.
Exterior - Off street parking.
Outbuilding - Lighting and power points.
Agents Note - No services or appliances have been tested by Sandra Davidson Estate Agents.
Entrance -
Lounge - 7.45m x 3.54m (24'5" x 11'7") - Double glazed window to front. Wood style laminated flooring. Radiator.
Kitchen - 5.15m x 4.13m (16'10" x 13'6") - Range of wall and base units. gas cooker with extractor fan above. Tiled flooring. Radaitor.
Utility Area - 2.37m x 1.29m (7'9" x 4'2") - plumbing for washing machine and dryer. Further access into garden.
Stairs To First Floor -
Bedroom One - 3.63m x 3.49m (11'10" x 11'5") - Double glazed window to front. Fitted wardrobes. Carpeted flooring. Radiator.
Bedroom Two - 3.71m x 3.49m (12'2" x 11'5") - Double glazed window to rear. Fitted wardrobes. Carpeted flooring. Radiator.
Bedroom Three - 2.56m x 1.72m (8'4" x 5'7") - Double glazed window to front. Wood style laminated flooring. Radiator.
Bathroom - 2.64m x 3.08m (8'7" x 10'1") - Panelled bath, shower cubicle, wash hand basin and low flush w.c.
Stairs To Second Floor -
Bedroom Four - 5.86m x 4.87m (19'2" x 15'11") - Double glazed window to front and rear. Fitted wardrobes. Carpeted flooring. Eaves storage. Radiator.
Shower Room - 1.67m x 1.67m (5'5" x 5'5") - Shower cubicle, wash hand basin and low flush w.c.
Exterior - Off street parking.
Outbuilding - Lighting and power points.
Agents Note - No services or appliances have been tested by Sandra Davidson Estate Agents.
Interested in this property?
Council tax
First listed
Over a month agoEton road, Ilford
Marketed by
Sandra Davidson Estate Agents - Seven Kings 353 Green Lane Ilford, Greater London IG3 9THPlacebuzz mortgage repayment calculator
Monthly repayment
The Est. Mortgage is for a 25 years repayment mortgage based on a 10% deposit and a 5.5% annual interest. It is only intended as a guide. Make sure you obtain accurate figures from your lender before committing to any mortgage. Your home may be repossessed if you do not keep up repayments on a mortgage.
Eton road, Ilford - Streetview
DISCLAIMER: Property descriptions and related information displayed on this page are marketing materials provided by Sandra Davidson Estate Agents - Seven Kings. Placebuzz does not warrant or accept any responsibility for the accuracy or completeness of the property descriptions or related information provided here and they do not constitute property particulars. Please contact Sandra Davidson Estate Agents - Seven Kings for full details and further information.















