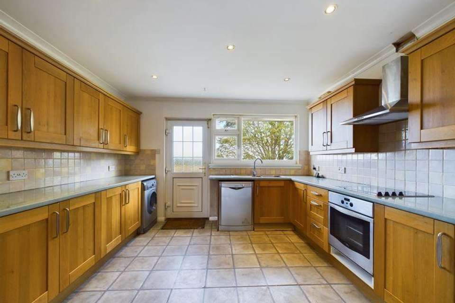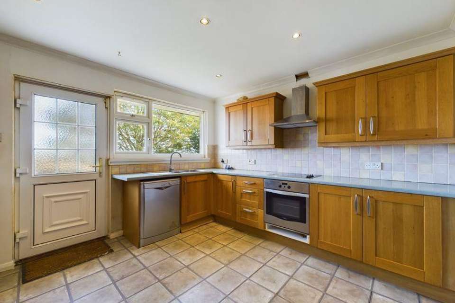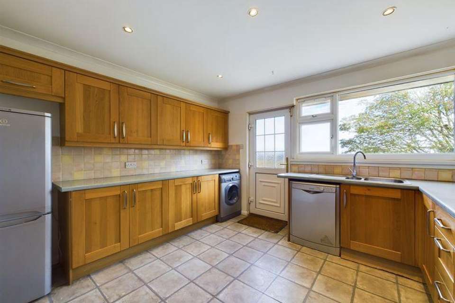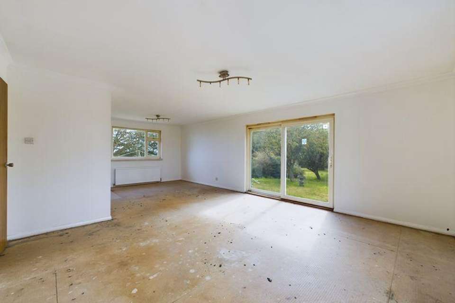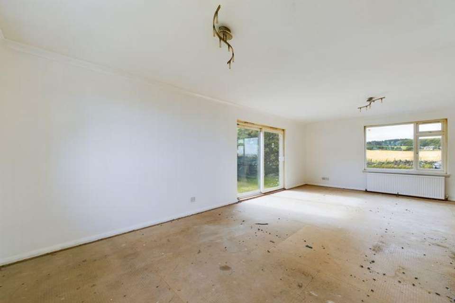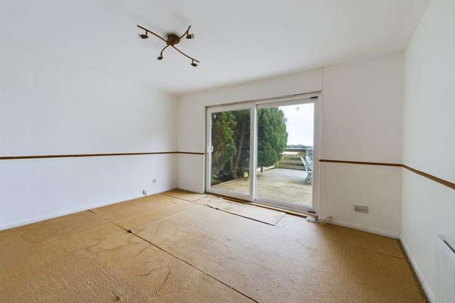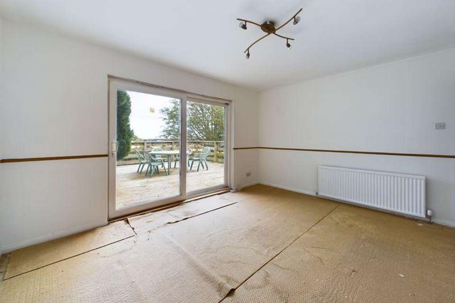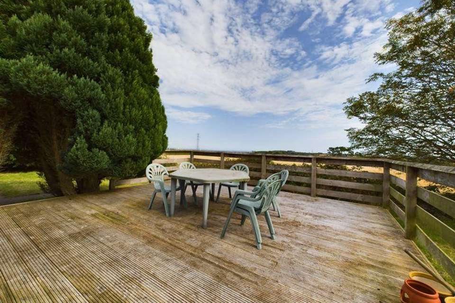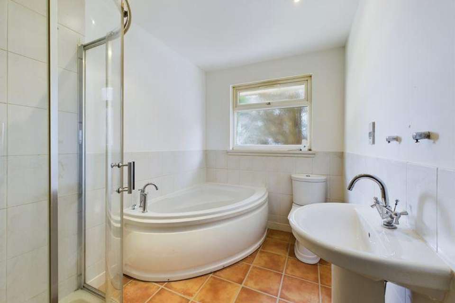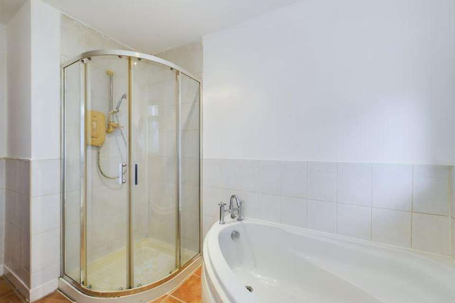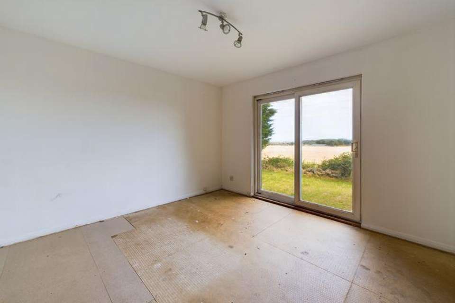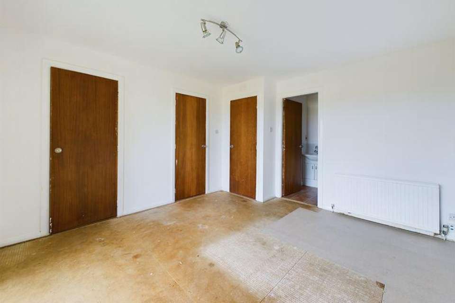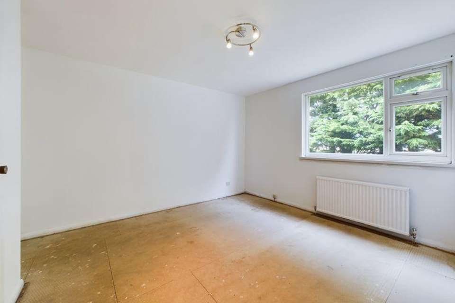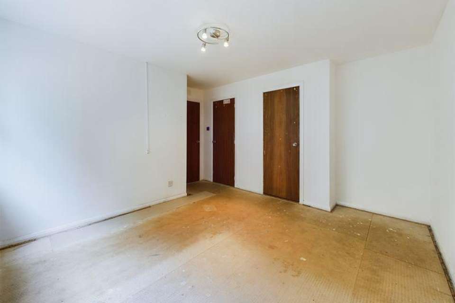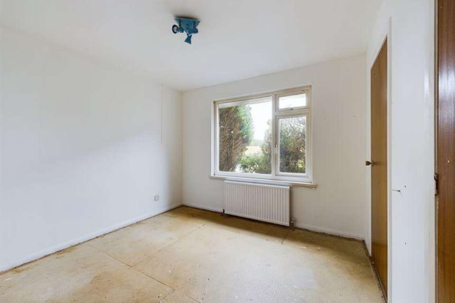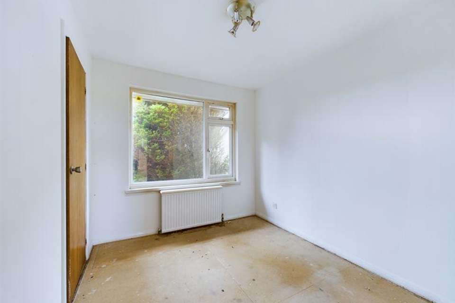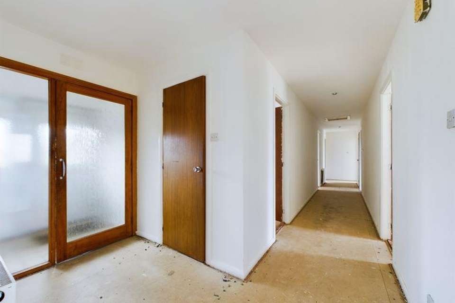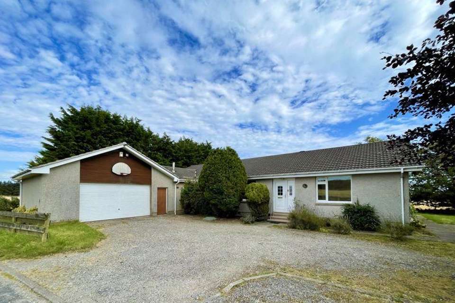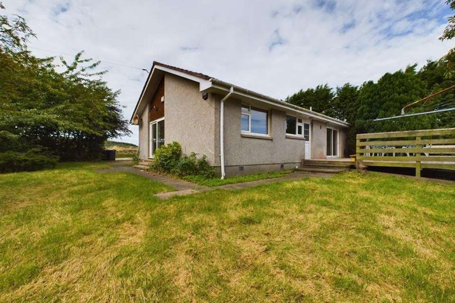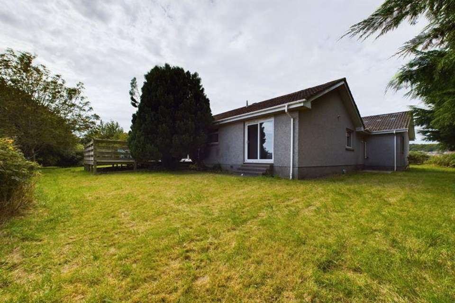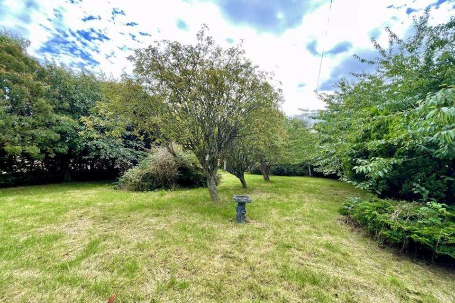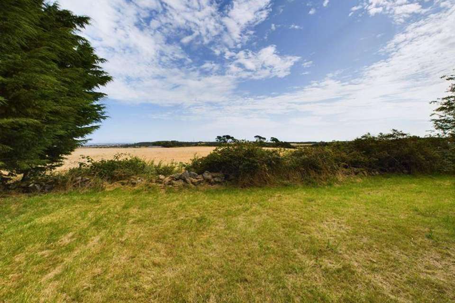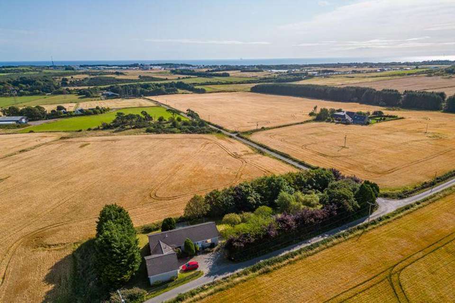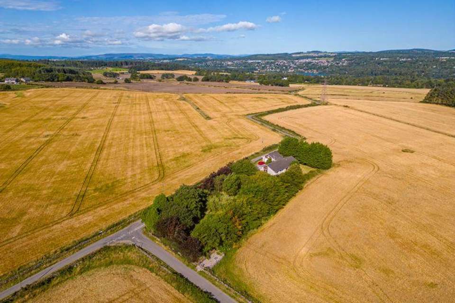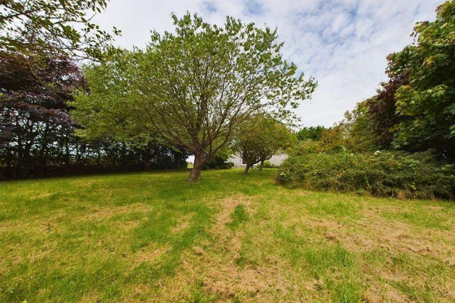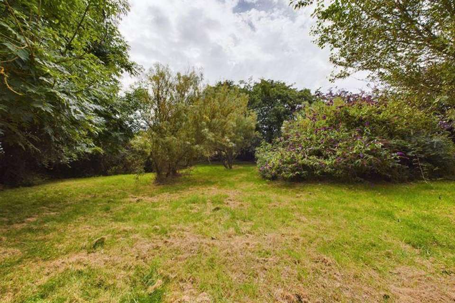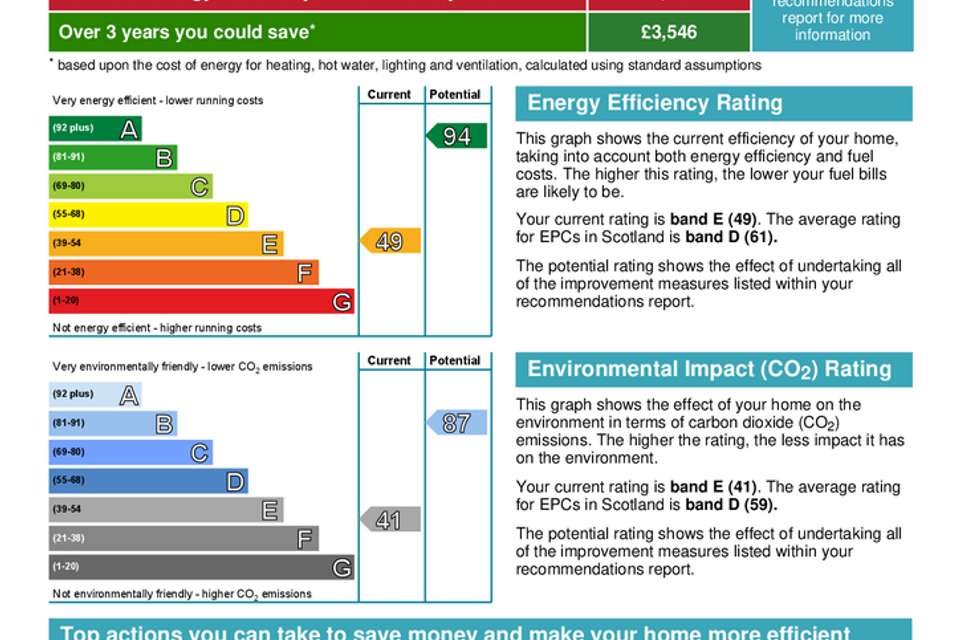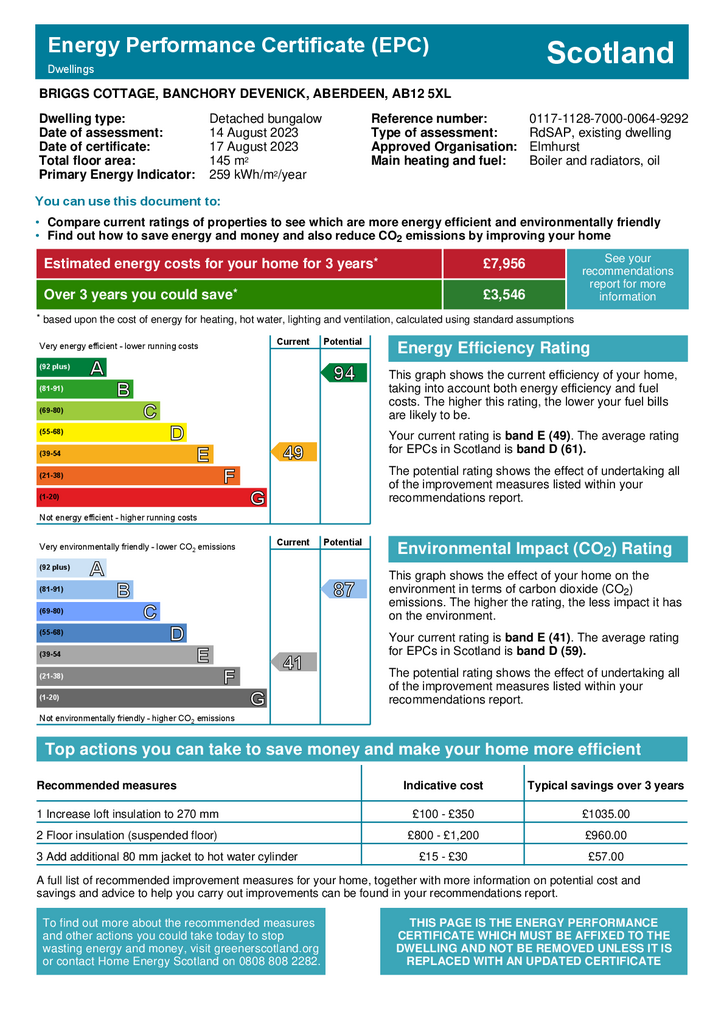4 bedroom detached bungalow for sale
Banchory Devenick, Aberdeenbungalow
bedrooms
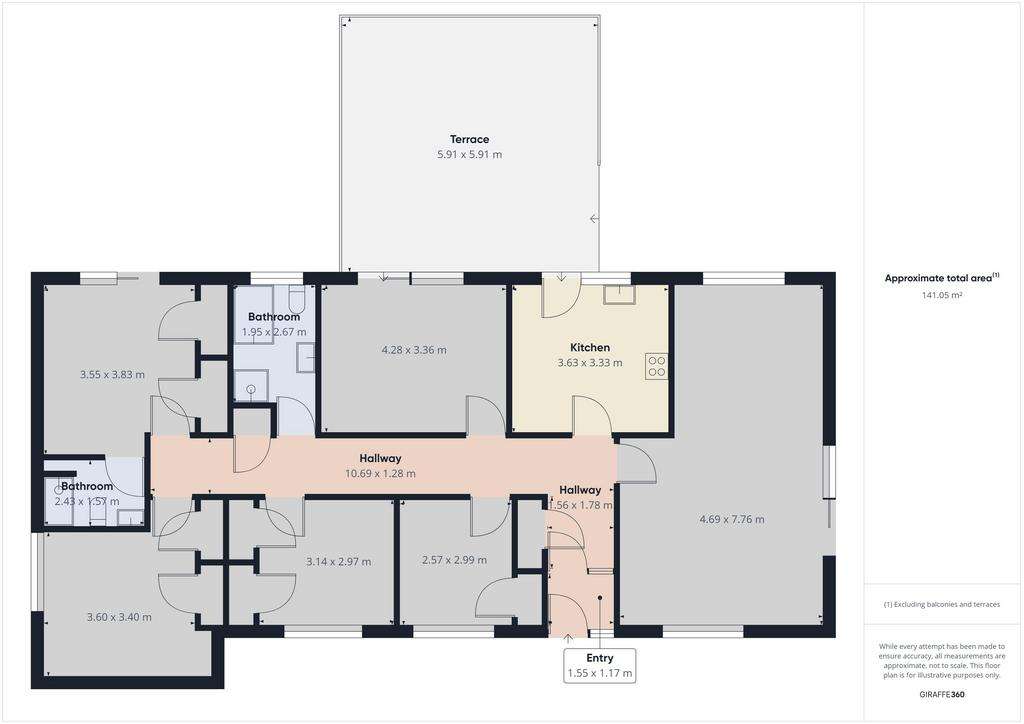
Property photos

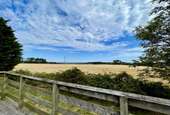
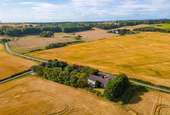
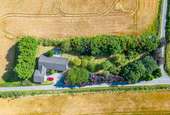
+28
Property description
SUBSTANTIAL 4/5 BEDROOM BUNGALOW IN HIGHLY DESIRABLE LOCATION.
PEACE, TRANQUILLITY AND STUNNING VIEWS, ONLY MINUTES FROM THE CITY.
Call Gary on [use Contact Agent Button] to arrange a viewing. [use Contact Agent Button]
Gary Moyse and Remax are delighted to have been instructed to offer this very rare opportunity to purchase a substantial family home in a very enviable location just a few minutes from the Bridge of Dee and Aberdeen city. It would benefit from a little upgrading but it offers any potential buyer the chance to create a stunning family home. Set within 2/3 of an acre of mature gardens it offers total privacy and breath taking views across Aberdeen towards the harbour. It benefits from oil fired central heating, UPVC double glazing and exterior finishes along with large double garage. The accommodation is bright and spacious offering very versatile living spaces. This property has to be viewed to fully appreciate this superb opportunity.
Location
Banchory Devenick is a very desirable small hamlet just minutes from the Bridge of Dee and Royal Deeside. It boasts it's own excellent primary school and is within the catchment for Portlethen Academy, so just perfect for families. Private schooling is available in Queens Road and at Robert Gordon's College. Major supermarkets and retail park can be found at Bridge of Dee along with fitness centre and sports facilities, Paul Lawrie Golf Centre and driving range is also just a short drive and there are endless country walks.
Accommodation
Vestibule, Reception Hall, Lounge/Dining Room, Dining Kitchen, Sitting Room/Bedroom 5, Master Bedroom with En-Suite, 3 further Bedrooms and Family Bathroom.
Directions
Travelling West on the South Deeside Road continue for approximately 2 miles and just past Banchory Devenick Church on the left hand side take a left turn sign posted to Banchory Devenick. take the next turning on the left and then next right. Continue to the crossroads and go straight on, folowing the road around to the right. The property is on the left hand side.
Vestibule - 5' 0'' x 3' 10'' (1.53m x 1.17m)
A bright vestibule with a frosted glazed door and side panel accessing the main hallway, room for coat storage and boots and the floor is finished in tiling.
Entrance Hallway - 35' 1'' x 4' 2'' (10.69m x 1.28m)
This super bungalow has a bright and spacious hallway with light flooding in from the fully glazed door with side panel. There are two fitted stores , one houses the hot water tank with shelving making a great airing cupboard and the second one is a good size for storing larger items and provides hanging space. Loft access is found here.
Lounge/Diner - 25' 6'' x 15' 5'' (7.76m x 4.69m)
A substantial room with triple aspect flooding the space with natural light and offering open views across to Aberdeen city and harbour. The sliding patio doors give access to the large mature gardens and there is ample space for soft seating and a large table and chairs. This room is perfect for large family gatherings.
Kitchen - 11' 11'' x 10' 11'' (3.63m x 3.33m)
A good sized fully fitted kitchen with a wide range of wall and base units in solid oak with a contrasting work surfaces and splash back tiling, stainless steel sink and drainer just perfectly positioned to enjoy that view. Integrated appliances include a fan oven with ceramic hob and extraction hood and there is a free standing washing machine, dishwasher and fridge freezer. There would also be space here for a table & chairs. The rear door takes you straight onto the decking and there is tile effect flooring.
Sitting Room/bedroom 5 - 14' 1'' x 11' 0'' (4.28m x 3.36m)
The sitting room is next to the kitchen, if you desired this could easily be converted into a large kitchen living area with the sliding doors opening onto the decking to enjoy the views. It also makes a good sized double room for a larger family.
Master bedroom - 12' 7'' x 11' 8'' (3.83m x 3.55m)
A generous master bedroom with sliding doors leading out to the garden and again offering that super view along with access to the garden. There are two single built in wardrobes with hanging and shelved storage.
En-suite - 8' 0'' x 5' 2'' (2.43m x 1.57m)
Fitted with a large tiled cubicle with mains shower and rain water head, a white vanity unit housing the wash hand basin and the WC with partial white tiling. There is a small lockable medicine cabinet, and good recessed towel shelving next to the shower.
Bedroom 2 - 11' 10'' x 11' 2'' (3.60m x 3.40m)
Situated at the side with a large picture window onto the garden is another double room with two fitted wardrobes providing good hanging and shelved storage.
Bedroom 3 - 10' 4'' x 9' 9'' (3.14m x 2.97m)
Another bright double room to the front of the property with a large picture window, this room also offers two fitted wardrobes with hanging and shelved storage.
Bedroom 4 - 9' 10'' x 8' 5'' (2.99m x 2.57m)
Bedroom four is also at the front of the property this would make a great office area or a children's playroom. There is a single fitted store cupboard here and is freshly decorated in white.
Family Bathroom - 8' 9'' x 6' 5'' (2.67m x 1.95m)
A well appointed bathroom with four piece white suite consisting of corner bath with chrome mixer tap, fully tiled corner cubicle with mains shower, wash hand basin and WC.There is further partial wall tiling in white and contrasting floor tiling.
Garage
The double garage has an electric door and a separate side door, the internal door gives access to the boiler room, there is power, light and it has a concrete floor. The large driveway allows parking for several vehicles including ample space for caravan or motor home.
Garden
Briggs cottage has the perfect garden for a growing family to explore and enjoy. The mature lawns, shrubs and mature trees are a haven for wildlife and there is ample space for children's play equipment. The large raised decking area is accessed from the kitchen and sitting room/bedroom 5 and is the perfect spot to unwind after a busy day while enjoying the peace and tranquillity and of course that wonderful view. It is also perfect for alfresco dining and summer BBQ's.
Council Tax Band: G
Tenure: Freehold
PEACE, TRANQUILLITY AND STUNNING VIEWS, ONLY MINUTES FROM THE CITY.
Call Gary on [use Contact Agent Button] to arrange a viewing. [use Contact Agent Button]
Gary Moyse and Remax are delighted to have been instructed to offer this very rare opportunity to purchase a substantial family home in a very enviable location just a few minutes from the Bridge of Dee and Aberdeen city. It would benefit from a little upgrading but it offers any potential buyer the chance to create a stunning family home. Set within 2/3 of an acre of mature gardens it offers total privacy and breath taking views across Aberdeen towards the harbour. It benefits from oil fired central heating, UPVC double glazing and exterior finishes along with large double garage. The accommodation is bright and spacious offering very versatile living spaces. This property has to be viewed to fully appreciate this superb opportunity.
Location
Banchory Devenick is a very desirable small hamlet just minutes from the Bridge of Dee and Royal Deeside. It boasts it's own excellent primary school and is within the catchment for Portlethen Academy, so just perfect for families. Private schooling is available in Queens Road and at Robert Gordon's College. Major supermarkets and retail park can be found at Bridge of Dee along with fitness centre and sports facilities, Paul Lawrie Golf Centre and driving range is also just a short drive and there are endless country walks.
Accommodation
Vestibule, Reception Hall, Lounge/Dining Room, Dining Kitchen, Sitting Room/Bedroom 5, Master Bedroom with En-Suite, 3 further Bedrooms and Family Bathroom.
Directions
Travelling West on the South Deeside Road continue for approximately 2 miles and just past Banchory Devenick Church on the left hand side take a left turn sign posted to Banchory Devenick. take the next turning on the left and then next right. Continue to the crossroads and go straight on, folowing the road around to the right. The property is on the left hand side.
Vestibule - 5' 0'' x 3' 10'' (1.53m x 1.17m)
A bright vestibule with a frosted glazed door and side panel accessing the main hallway, room for coat storage and boots and the floor is finished in tiling.
Entrance Hallway - 35' 1'' x 4' 2'' (10.69m x 1.28m)
This super bungalow has a bright and spacious hallway with light flooding in from the fully glazed door with side panel. There are two fitted stores , one houses the hot water tank with shelving making a great airing cupboard and the second one is a good size for storing larger items and provides hanging space. Loft access is found here.
Lounge/Diner - 25' 6'' x 15' 5'' (7.76m x 4.69m)
A substantial room with triple aspect flooding the space with natural light and offering open views across to Aberdeen city and harbour. The sliding patio doors give access to the large mature gardens and there is ample space for soft seating and a large table and chairs. This room is perfect for large family gatherings.
Kitchen - 11' 11'' x 10' 11'' (3.63m x 3.33m)
A good sized fully fitted kitchen with a wide range of wall and base units in solid oak with a contrasting work surfaces and splash back tiling, stainless steel sink and drainer just perfectly positioned to enjoy that view. Integrated appliances include a fan oven with ceramic hob and extraction hood and there is a free standing washing machine, dishwasher and fridge freezer. There would also be space here for a table & chairs. The rear door takes you straight onto the decking and there is tile effect flooring.
Sitting Room/bedroom 5 - 14' 1'' x 11' 0'' (4.28m x 3.36m)
The sitting room is next to the kitchen, if you desired this could easily be converted into a large kitchen living area with the sliding doors opening onto the decking to enjoy the views. It also makes a good sized double room for a larger family.
Master bedroom - 12' 7'' x 11' 8'' (3.83m x 3.55m)
A generous master bedroom with sliding doors leading out to the garden and again offering that super view along with access to the garden. There are two single built in wardrobes with hanging and shelved storage.
En-suite - 8' 0'' x 5' 2'' (2.43m x 1.57m)
Fitted with a large tiled cubicle with mains shower and rain water head, a white vanity unit housing the wash hand basin and the WC with partial white tiling. There is a small lockable medicine cabinet, and good recessed towel shelving next to the shower.
Bedroom 2 - 11' 10'' x 11' 2'' (3.60m x 3.40m)
Situated at the side with a large picture window onto the garden is another double room with two fitted wardrobes providing good hanging and shelved storage.
Bedroom 3 - 10' 4'' x 9' 9'' (3.14m x 2.97m)
Another bright double room to the front of the property with a large picture window, this room also offers two fitted wardrobes with hanging and shelved storage.
Bedroom 4 - 9' 10'' x 8' 5'' (2.99m x 2.57m)
Bedroom four is also at the front of the property this would make a great office area or a children's playroom. There is a single fitted store cupboard here and is freshly decorated in white.
Family Bathroom - 8' 9'' x 6' 5'' (2.67m x 1.95m)
A well appointed bathroom with four piece white suite consisting of corner bath with chrome mixer tap, fully tiled corner cubicle with mains shower, wash hand basin and WC.There is further partial wall tiling in white and contrasting floor tiling.
Garage
The double garage has an electric door and a separate side door, the internal door gives access to the boiler room, there is power, light and it has a concrete floor. The large driveway allows parking for several vehicles including ample space for caravan or motor home.
Garden
Briggs cottage has the perfect garden for a growing family to explore and enjoy. The mature lawns, shrubs and mature trees are a haven for wildlife and there is ample space for children's play equipment. The large raised decking area is accessed from the kitchen and sitting room/bedroom 5 and is the perfect spot to unwind after a busy day while enjoying the peace and tranquillity and of course that wonderful view. It is also perfect for alfresco dining and summer BBQ's.
Council Tax Band: G
Tenure: Freehold
Interested in this property?
Council tax
First listed
Over a month agoEnergy Performance Certificate
Banchory Devenick, Aberdeen
Marketed by
RE/MAX Aberdeen City & Shire - Aberdeen Westhill Business Centre, Arnhall Business Park Westhill, Aberdeen AB32 6UFPlacebuzz mortgage repayment calculator
Monthly repayment
The Est. Mortgage is for a 25 years repayment mortgage based on a 10% deposit and a 5.5% annual interest. It is only intended as a guide. Make sure you obtain accurate figures from your lender before committing to any mortgage. Your home may be repossessed if you do not keep up repayments on a mortgage.
Banchory Devenick, Aberdeen - Streetview
DISCLAIMER: Property descriptions and related information displayed on this page are marketing materials provided by RE/MAX Aberdeen City & Shire - Aberdeen. Placebuzz does not warrant or accept any responsibility for the accuracy or completeness of the property descriptions or related information provided here and they do not constitute property particulars. Please contact RE/MAX Aberdeen City & Shire - Aberdeen for full details and further information.





