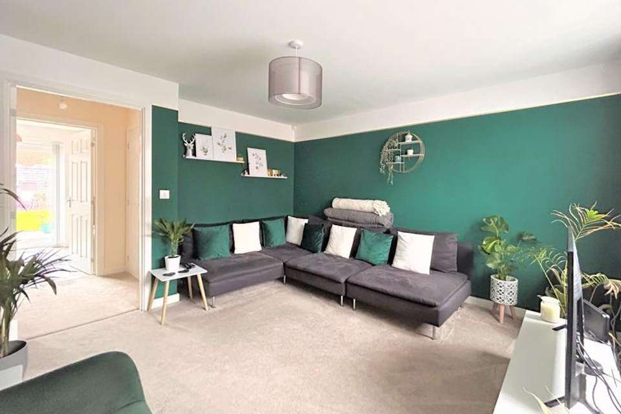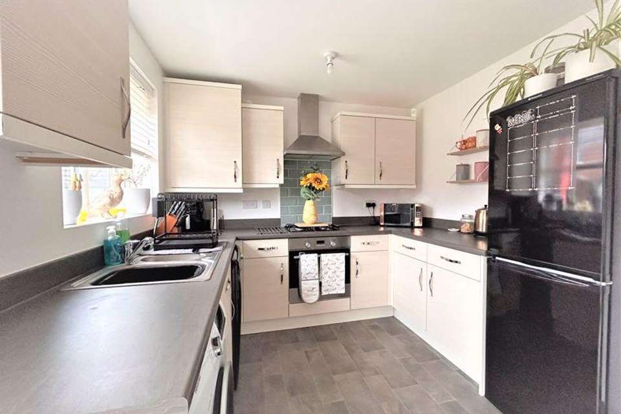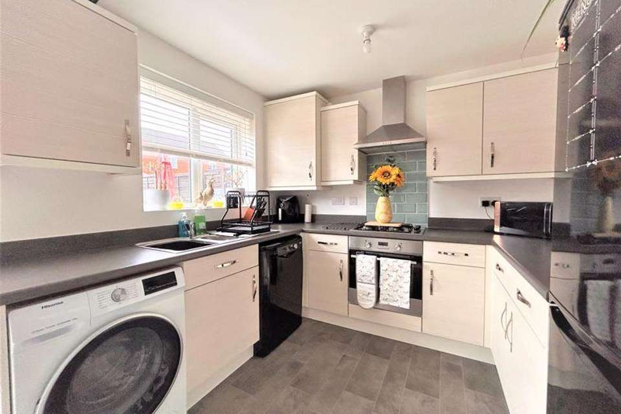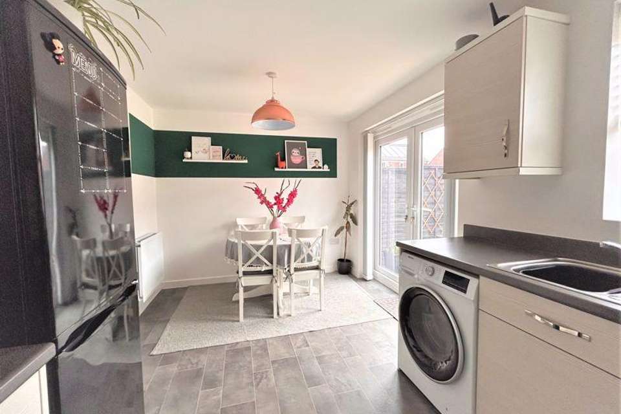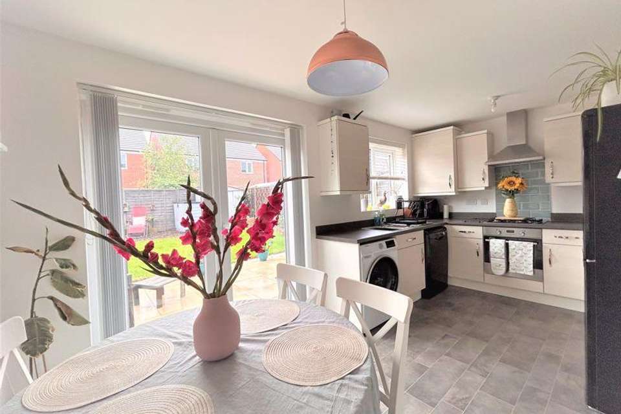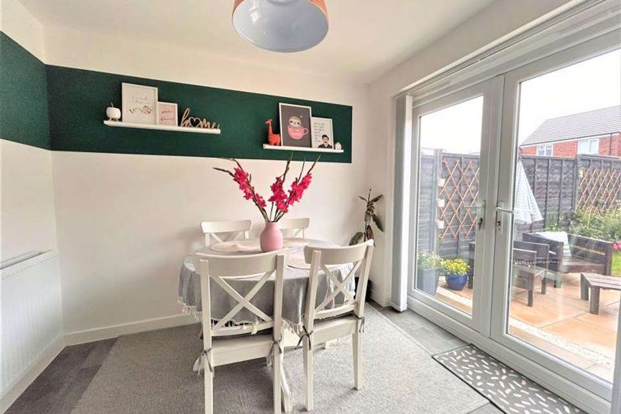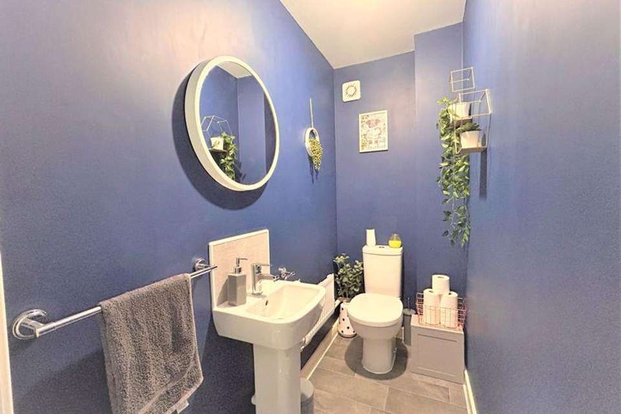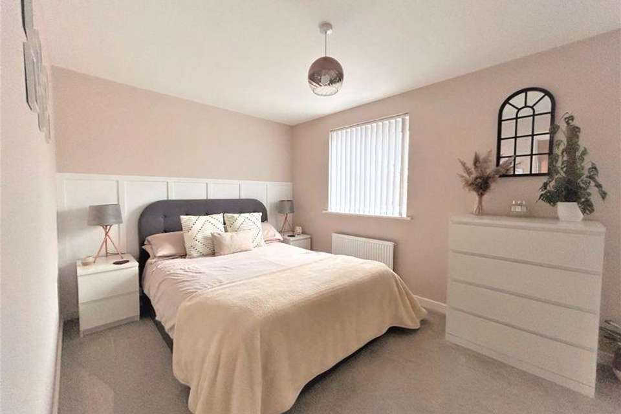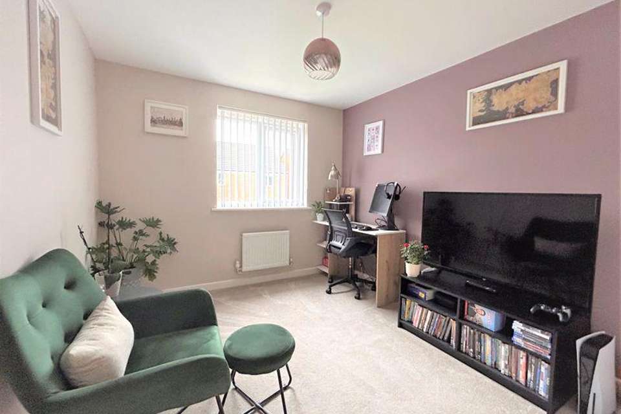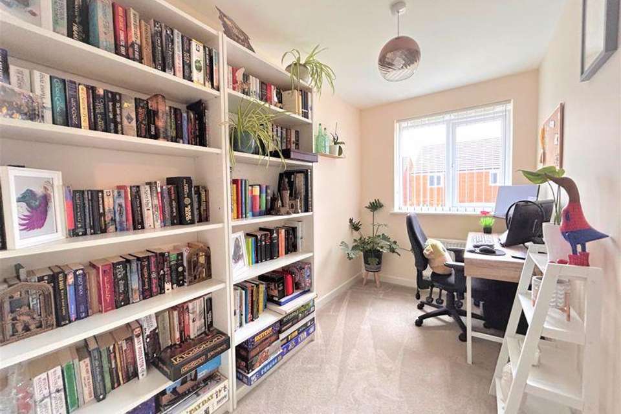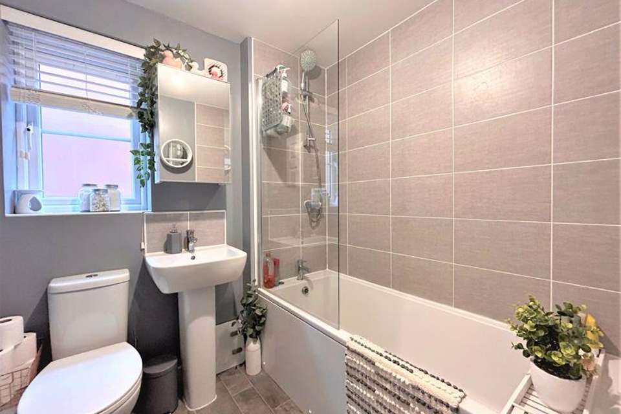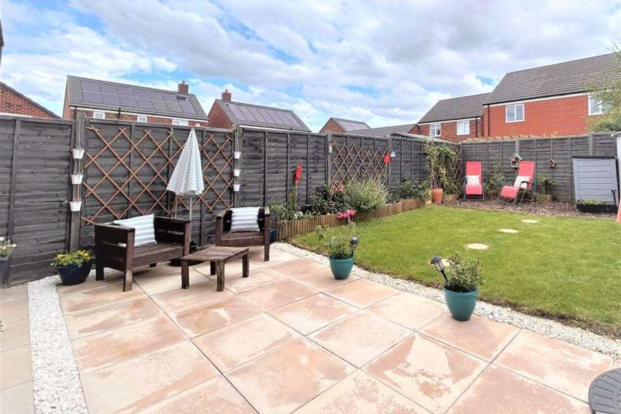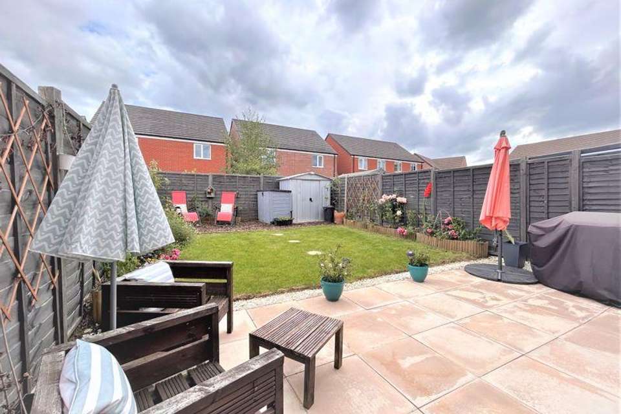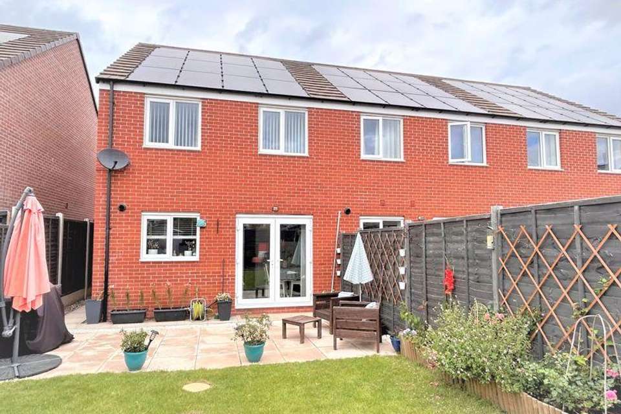3 bedroom end of terrace house for sale
Barley Mews, Pershoreterraced house
bedrooms
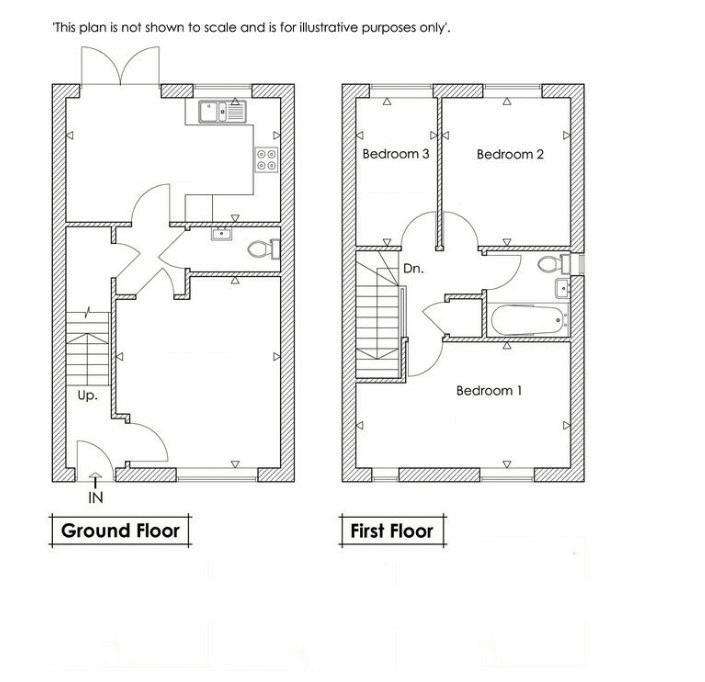
Property photos


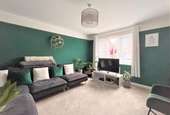
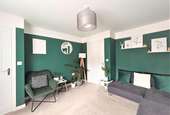
+14
Property description
*THREE BEDROOM END OF TERRACE PROPERTY* Entrance hall; cloakroom; living room and kitchen/dining room. On the first floor there are three bedrooms and a bathroom. The South facing rear garden is laid to lawn with patio seating areas and a garden shed. Off road parking for two vehicles. Solar panels. Located within close proximity to Pershore town centre with amenities. Provides excellent shopping facilities, the town benefits from a medical centre, a town library, a leisure centre and a theatre. Easy access to Pershore train station, Worcester Parkways and excellent links to the motorway.
Front
Parking for two vehicles.
Entrance Hall
Door to the living room. Stairs rising to the first floor. Laminate flooring. Radiator.
Living Room - 13' 7'' x 12' 0'' (4.14m x 3.65m) max
Double glazed window to the front aspect. Television aerial point. Radiator. Door to the inner hall.
Inner Hall - 4' 11'' x 4' 10'' (1.50m x 1.47m)
Doors to the cloakroom, kitchen/dining room and under stairs storage cupboard.
Cloakroom - 6' 9'' x 3' 2'' (2.06m x 0.96m) max
Pedestal wash hand basin. Low flush w.c. Radiator.
Kitchen/Dining Room - 15' 3'' x 8' 9'' (4.64m x 2.66m)
Double glazed window and French doors to the garden. Wall and base units surmounted by worksurface. One and half stainless steel sink with drainer and mixer tap. Tiled splashbacks. Integrated electric oven and gas hob with extractor fan over. Space for a fridge freezer. Space and plumbing for a dishwasher and a washing machine. Cupboard housing the Logic gas fired boiler. Laminate flooring. Radiator.
Landing
Doors to three bedrooms and the bathroom. Airing cupboard with storage. Access to the loft.
Bedroom One - 15' 4'' x 9' 0'' (4.67m x 2.74m)
Two double glazed windows to the front aspect. Radiator.
Bedroom Two - 10' 6'' x 9' 1'' (3.20m x 2.77m)
Double glazed window to the rear aspect. Radiator.
Bedroom Three - 10' 6'' x 5' 10'' (3.20m x 1.78m)
Double glazed window to the rear aspect. Radiator.
Bathroom - 6' 4'' x 6' 0'' (1.93m x 1.83m)
Obscure double glazed window to the side aspect. Panelled bath with mains shower and mixer tap. Tiled splashbacks. Pedestal wash hand and and low flush w.c. Laminate flooring.
Garden
South facing rear garden. Laid to lawn with patio seating areas. Garden Shed. Outside tap.
Tenure: Freehold
Council Tax Band: C
Solar panels
Council Tax Band: C
Tenure: Freehold
Front
Parking for two vehicles.
Entrance Hall
Door to the living room. Stairs rising to the first floor. Laminate flooring. Radiator.
Living Room - 13' 7'' x 12' 0'' (4.14m x 3.65m) max
Double glazed window to the front aspect. Television aerial point. Radiator. Door to the inner hall.
Inner Hall - 4' 11'' x 4' 10'' (1.50m x 1.47m)
Doors to the cloakroom, kitchen/dining room and under stairs storage cupboard.
Cloakroom - 6' 9'' x 3' 2'' (2.06m x 0.96m) max
Pedestal wash hand basin. Low flush w.c. Radiator.
Kitchen/Dining Room - 15' 3'' x 8' 9'' (4.64m x 2.66m)
Double glazed window and French doors to the garden. Wall and base units surmounted by worksurface. One and half stainless steel sink with drainer and mixer tap. Tiled splashbacks. Integrated electric oven and gas hob with extractor fan over. Space for a fridge freezer. Space and plumbing for a dishwasher and a washing machine. Cupboard housing the Logic gas fired boiler. Laminate flooring. Radiator.
Landing
Doors to three bedrooms and the bathroom. Airing cupboard with storage. Access to the loft.
Bedroom One - 15' 4'' x 9' 0'' (4.67m x 2.74m)
Two double glazed windows to the front aspect. Radiator.
Bedroom Two - 10' 6'' x 9' 1'' (3.20m x 2.77m)
Double glazed window to the rear aspect. Radiator.
Bedroom Three - 10' 6'' x 5' 10'' (3.20m x 1.78m)
Double glazed window to the rear aspect. Radiator.
Bathroom - 6' 4'' x 6' 0'' (1.93m x 1.83m)
Obscure double glazed window to the side aspect. Panelled bath with mains shower and mixer tap. Tiled splashbacks. Pedestal wash hand and and low flush w.c. Laminate flooring.
Garden
South facing rear garden. Laid to lawn with patio seating areas. Garden Shed. Outside tap.
Tenure: Freehold
Council Tax Band: C
Solar panels
Council Tax Band: C
Tenure: Freehold
Interested in this property?
Council tax
First listed
2 weeks agoEnergy Performance Certificate
Barley Mews, Pershore
Marketed by
Nigel Poole & Partners - Pershore 23 High Street Pershore WR10 1AAPlacebuzz mortgage repayment calculator
Monthly repayment
The Est. Mortgage is for a 25 years repayment mortgage based on a 10% deposit and a 5.5% annual interest. It is only intended as a guide. Make sure you obtain accurate figures from your lender before committing to any mortgage. Your home may be repossessed if you do not keep up repayments on a mortgage.
Barley Mews, Pershore - Streetview
DISCLAIMER: Property descriptions and related information displayed on this page are marketing materials provided by Nigel Poole & Partners - Pershore. Placebuzz does not warrant or accept any responsibility for the accuracy or completeness of the property descriptions or related information provided here and they do not constitute property particulars. Please contact Nigel Poole & Partners - Pershore for full details and further information.


