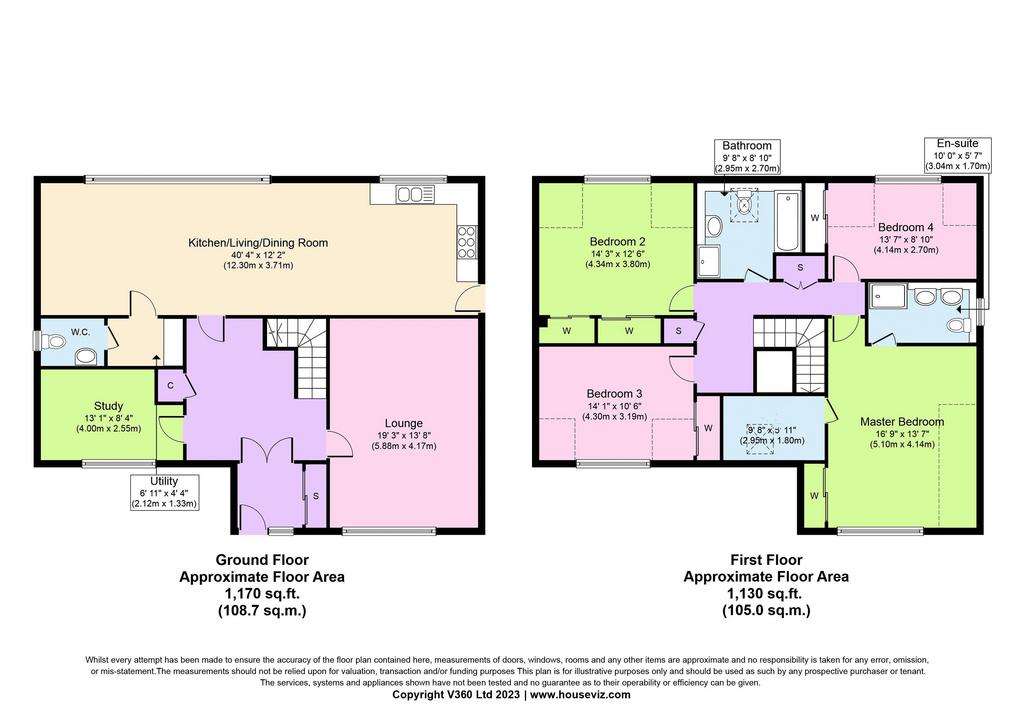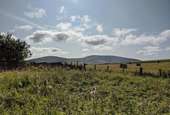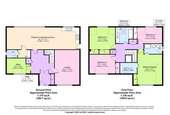4 bedroom detached house for sale
Thankerton, Biggardetached house
bedrooms

Property photos



Property description
The Thankerton House Type on plot 1 is one of four, large, four bedroom detached villas on the Sherifflats Road Development with an approximate floor area of 215 square meters.
All four houses on the development are unique and will be finished to a very high standard.
Plot 1 will benefit from the following standard specifications:
Quality fitted kitchen, worktops and appliances to both kitchen and utility room. Your choice of kitchen will be determined by the stage of construction when you reserve this new home.
Appliances will include an electric single oven; electric hob; integrated dishwasher and fridge freezer (please refer to standard kitchen plan showing the location of kitchen appliances).
All bathrooms will benefit from quality free standing white sanitary wear with chrome mixer taps and shower heads. Shower areas and designated walls in bathrooms will be fitted with “wet wall” panelling. Spotlights will be fitted to the bathroom ceilings in a pre-determined place.
All other rooms will have a tulip ceiling pendent as standard.
Mains connected smoke alarms will be fitted to a pre-determined central point.
All choices will be dependent on the stage of construction.
All bedrooms in the Thankerton House type on plot 1 will have fitted wardrobes.
The lounge and main bedroom will benefit from a TV and BT socket.
All walls and doors in the house will be finished white unless specified differently at an early stage of the build.
All houses on the development will benefit from a new and modern extremely efficient Air Source heating system which will be placed in a pre-determined point in each house.
All of the plots on the development are unique in size and layout which will determine the landscaping works. Please speak to our sales advisor who will explain the landscaping for your chosen plot.
All houses on the development will benefit from a 10 year NHBC warranty.
To reserve your new home at Sherifflats Road, Thankerton a reservation fee of £2500 will be paid directly to Pine Valley Homes Ltd.
On concluding the missive (known as the contract) you are required to pay a further deposit of £3500.
Please note that we cannot spec the house to your choices until the missive has been concluded.
All extra options out-with the standard specification have to be paid for at the time of order.
LOCATION
The village of Thankerton is set approximately 6 miles from the thriving former market town of Biggar situated a stones’ throw from the Scottish Borders. It has long been a popular commute for those seeking country living within easy access of the City Centre. The historic town of Lanark is only a 10-minute drive away with Lanark train station giving easy access to Edinburgh and Glasgow.
As well as offering rural bliss, Biggar is a thriving former market town situated a stone’s throw from the Scottish Borders.
The bustling High Street boasts an excellent range of general stores, speciality retail outlets, cafes and restaurants. Biggar has a golf course, boating pond and tennis courts, along with well-patronised bowling and rugby clubs. Whatever your interest there are various clubs and associations ranging from bridge to theatre workshop, music to rambling, as well as the prize-winning Biggar and Upper Clydesdale Museum. Biggar also boasts the famous Purves Puppet Theatre and the popular, family-friendly, Biggar Little Festival which is held in October. The surrounding countryside provides almost limitless opportunities for fishing, hillwalking, trail running and mountain biking, (the nearby Glentress Forest is a mountain biking mecca).
For education, there is a thriving and popular toddler group, as well as both primary and secondary schools.
DIRECTIONS
From our office at 63 High Street, continue southwest on the A702 out of the town and fork right, signposted for Symington. Continue through the village of Symington and at the T-junction turn right on the A73. Follow this road and turn right towards Thankerton, continue down Sherifflats Road and the development can be found on your left hand side.
Kitchen/Living/Dining Room - 40' 4'' x 12' 2'' (12.28m x 3.71m)
Lounge - 19' 3'' x 13' 8'' (5.86m x 4.16m)
Study - 13' 1'' x 8' 4'' (3.98m x 2.54m)
GF WC
Main Bedroom - 16' 9'' x 13' 7'' (5.10m x 4.14m)
Ensuite - 10' 0'' x 5' 7'' (3.05m x 1.70m)
Bedroom 2 - 14' 3'' x 12' 6'' (4.34m x 3.81m)
Bedroom 3 - 14' 1'' x 10' 6'' (4.29m x 3.20m)
Bedroom 4 - 13' 7'' x 8' 10'' (4.14m x 2.69m)
Bathroom - 9' 8'' x 8' 10'' (2.94m x 2.69m)
Council Tax Band: TBC
Tenure: Freehold
All four houses on the development are unique and will be finished to a very high standard.
Plot 1 will benefit from the following standard specifications:
Quality fitted kitchen, worktops and appliances to both kitchen and utility room. Your choice of kitchen will be determined by the stage of construction when you reserve this new home.
Appliances will include an electric single oven; electric hob; integrated dishwasher and fridge freezer (please refer to standard kitchen plan showing the location of kitchen appliances).
All bathrooms will benefit from quality free standing white sanitary wear with chrome mixer taps and shower heads. Shower areas and designated walls in bathrooms will be fitted with “wet wall” panelling. Spotlights will be fitted to the bathroom ceilings in a pre-determined place.
All other rooms will have a tulip ceiling pendent as standard.
Mains connected smoke alarms will be fitted to a pre-determined central point.
All choices will be dependent on the stage of construction.
All bedrooms in the Thankerton House type on plot 1 will have fitted wardrobes.
The lounge and main bedroom will benefit from a TV and BT socket.
All walls and doors in the house will be finished white unless specified differently at an early stage of the build.
All houses on the development will benefit from a new and modern extremely efficient Air Source heating system which will be placed in a pre-determined point in each house.
All of the plots on the development are unique in size and layout which will determine the landscaping works. Please speak to our sales advisor who will explain the landscaping for your chosen plot.
All houses on the development will benefit from a 10 year NHBC warranty.
To reserve your new home at Sherifflats Road, Thankerton a reservation fee of £2500 will be paid directly to Pine Valley Homes Ltd.
On concluding the missive (known as the contract) you are required to pay a further deposit of £3500.
Please note that we cannot spec the house to your choices until the missive has been concluded.
All extra options out-with the standard specification have to be paid for at the time of order.
LOCATION
The village of Thankerton is set approximately 6 miles from the thriving former market town of Biggar situated a stones’ throw from the Scottish Borders. It has long been a popular commute for those seeking country living within easy access of the City Centre. The historic town of Lanark is only a 10-minute drive away with Lanark train station giving easy access to Edinburgh and Glasgow.
As well as offering rural bliss, Biggar is a thriving former market town situated a stone’s throw from the Scottish Borders.
The bustling High Street boasts an excellent range of general stores, speciality retail outlets, cafes and restaurants. Biggar has a golf course, boating pond and tennis courts, along with well-patronised bowling and rugby clubs. Whatever your interest there are various clubs and associations ranging from bridge to theatre workshop, music to rambling, as well as the prize-winning Biggar and Upper Clydesdale Museum. Biggar also boasts the famous Purves Puppet Theatre and the popular, family-friendly, Biggar Little Festival which is held in October. The surrounding countryside provides almost limitless opportunities for fishing, hillwalking, trail running and mountain biking, (the nearby Glentress Forest is a mountain biking mecca).
For education, there is a thriving and popular toddler group, as well as both primary and secondary schools.
DIRECTIONS
From our office at 63 High Street, continue southwest on the A702 out of the town and fork right, signposted for Symington. Continue through the village of Symington and at the T-junction turn right on the A73. Follow this road and turn right towards Thankerton, continue down Sherifflats Road and the development can be found on your left hand side.
Kitchen/Living/Dining Room - 40' 4'' x 12' 2'' (12.28m x 3.71m)
Lounge - 19' 3'' x 13' 8'' (5.86m x 4.16m)
Study - 13' 1'' x 8' 4'' (3.98m x 2.54m)
GF WC
Main Bedroom - 16' 9'' x 13' 7'' (5.10m x 4.14m)
Ensuite - 10' 0'' x 5' 7'' (3.05m x 1.70m)
Bedroom 2 - 14' 3'' x 12' 6'' (4.34m x 3.81m)
Bedroom 3 - 14' 1'' x 10' 6'' (4.29m x 3.20m)
Bedroom 4 - 13' 7'' x 8' 10'' (4.14m x 2.69m)
Bathroom - 9' 8'' x 8' 10'' (2.94m x 2.69m)
Council Tax Band: TBC
Tenure: Freehold
Interested in this property?
Council tax
First listed
Over a month agoThankerton, Biggar
Marketed by
RE/MAX Clydesdale & Tweeddale - Biggar 63 High St Biggar ML12 6DAPlacebuzz mortgage repayment calculator
Monthly repayment
The Est. Mortgage is for a 25 years repayment mortgage based on a 10% deposit and a 5.5% annual interest. It is only intended as a guide. Make sure you obtain accurate figures from your lender before committing to any mortgage. Your home may be repossessed if you do not keep up repayments on a mortgage.
Thankerton, Biggar - Streetview
DISCLAIMER: Property descriptions and related information displayed on this page are marketing materials provided by RE/MAX Clydesdale & Tweeddale - Biggar. Placebuzz does not warrant or accept any responsibility for the accuracy or completeness of the property descriptions or related information provided here and they do not constitute property particulars. Please contact RE/MAX Clydesdale & Tweeddale - Biggar for full details and further information.



