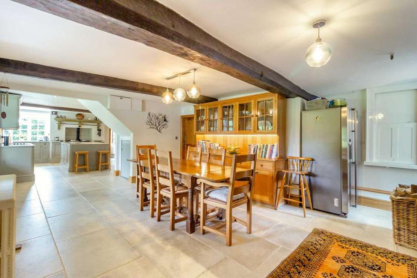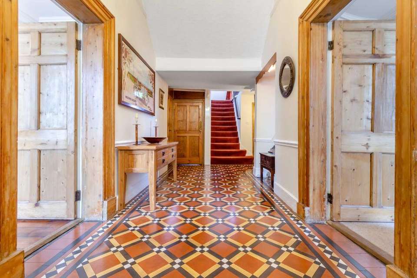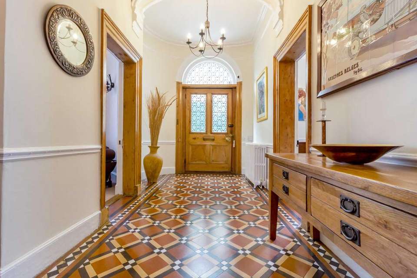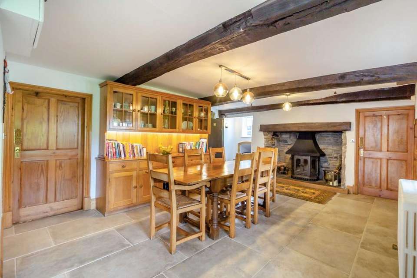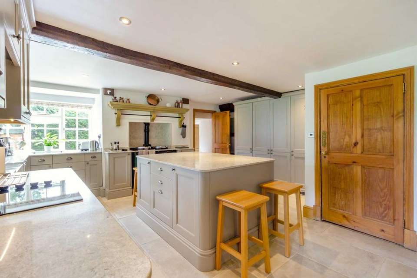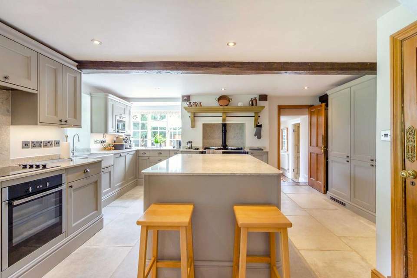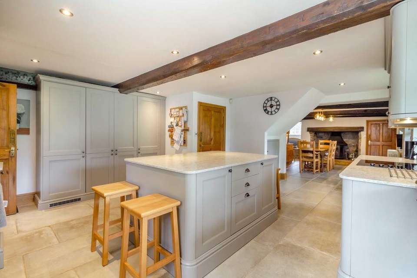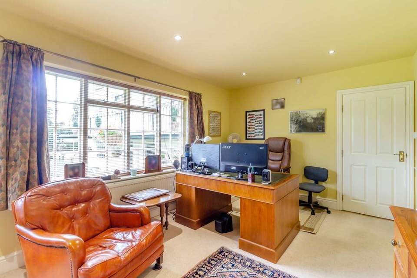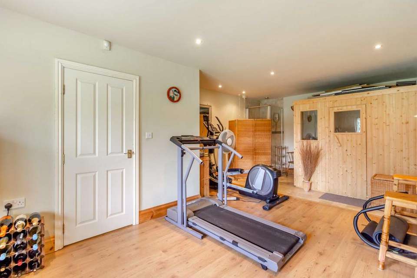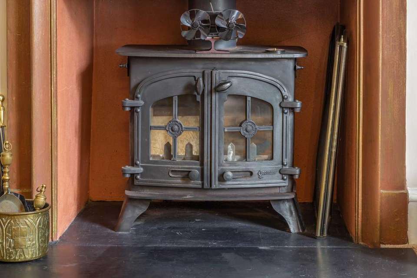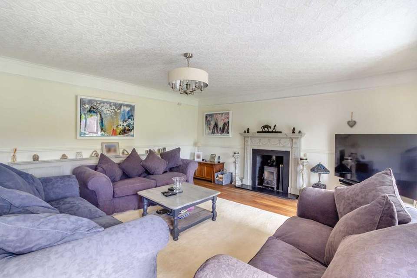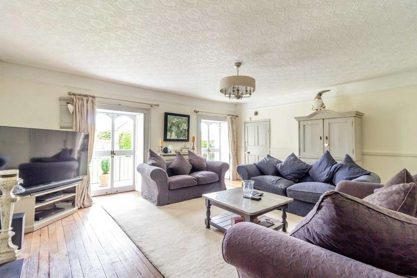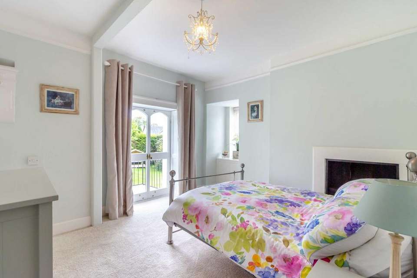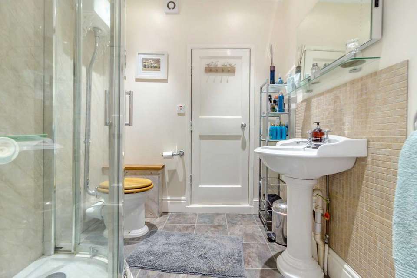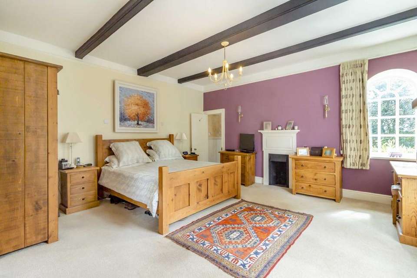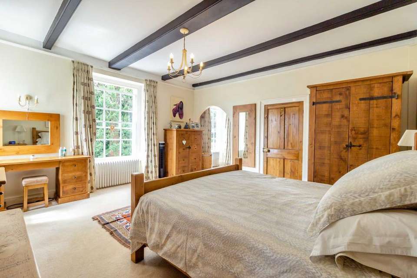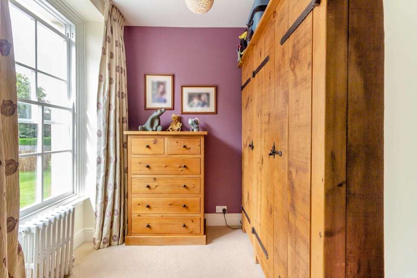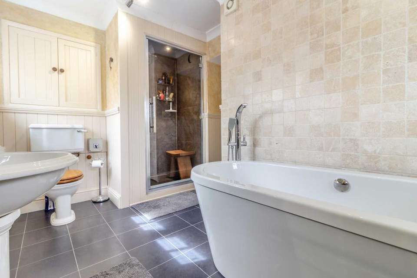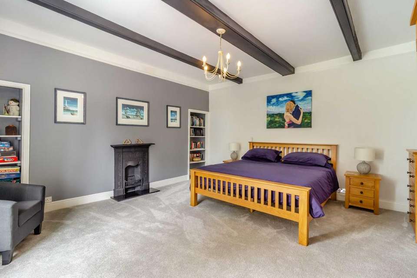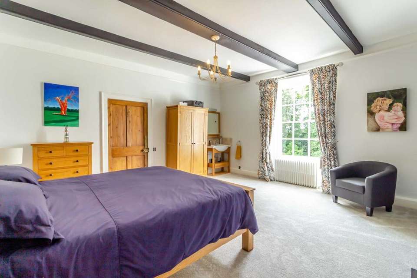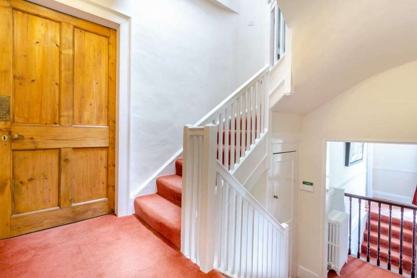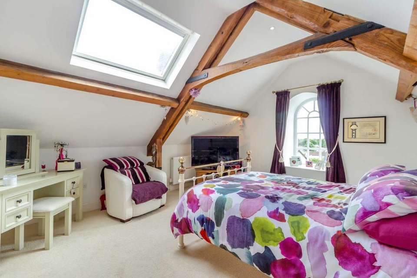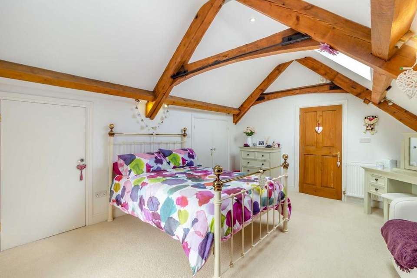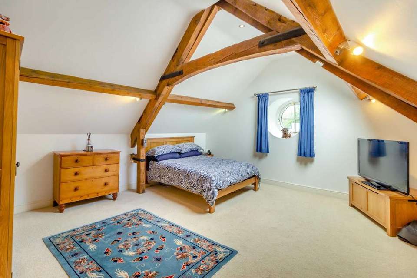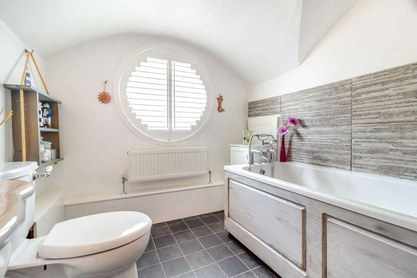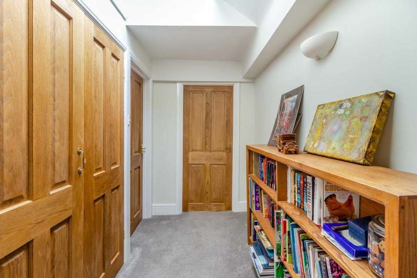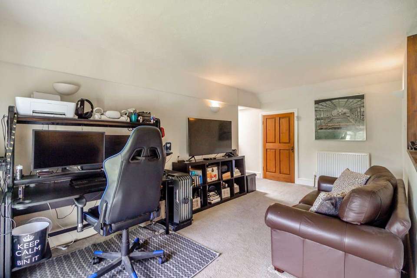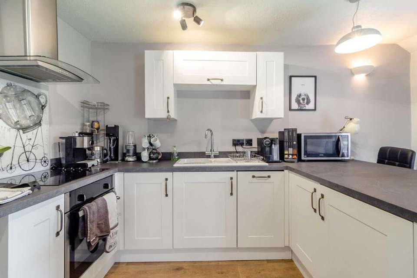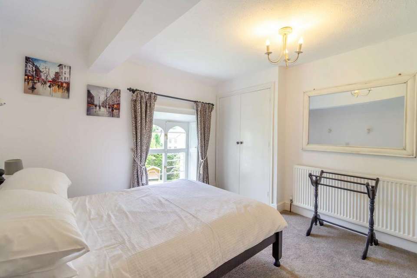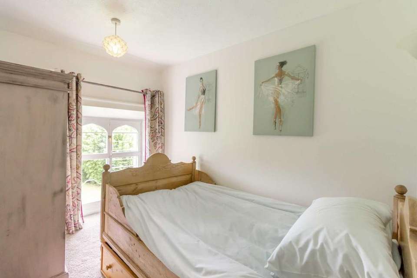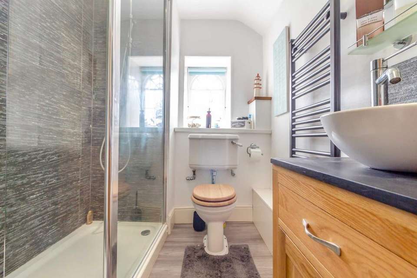7 bedroom detached house for sale
St Arvans, Chepstowdetached house
bedrooms
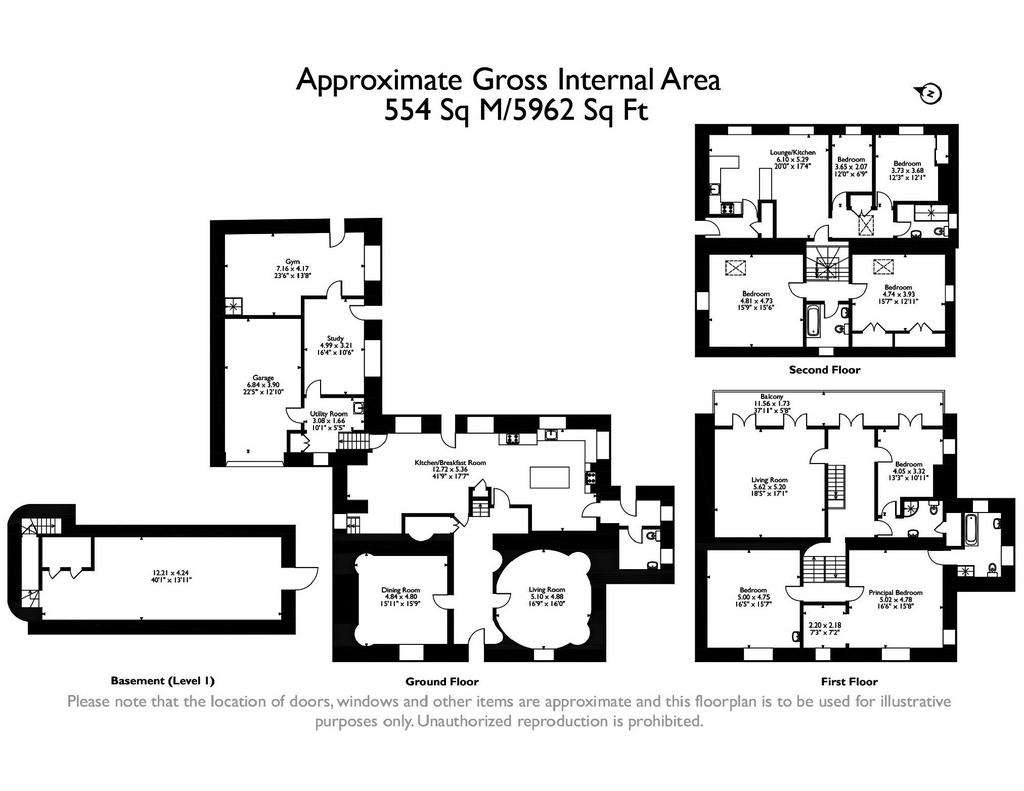
Property photos

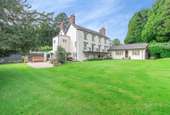
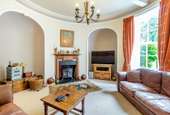
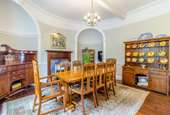
+31
Property description
This magnificent, Grade II listed family home sits in private, part-walled gardens in a Conservation Area at the historic heart of the desirable village of St Arvans, at the gateway to the beautiful Wye Valley.
St Arvans Court is an attractive and exceptionally well-presented property, which benefits from three elegant reception rooms, a large, recently fitted family kitchen with a charming breakfast/dining area, seven bedrooms, a home office and a gym with a sauna. The historic house is thought to be Jacobean in origin, with an imposing Georgian addition at the front. It is remarkable for its lovely period features, which include a balcony along the full length of the back of the house and a unique circular sitting room at the front. Other classic detailing includes dado rails, cornicing, some original shutters, some pretty cast iron bedroom fireplaces and traditional cast iron radiators. Charming traditional features in the oldest part of the property include an open stone fireplace and exposed beams.
The lovely property has been home to the vendors for the past 25 years and in that time they have lovingly refurbished, modernised and maintained it. It's a special house and has made an absolutely perfect family home. It is peaceful and has a real warmth about it. When we first viewed it, the children loved it, particularly the two attic bedrooms, which they claimed as theirs.
The vendors were also attracted to the area, which is very popular with families. St. Arvans is a charming village, situated in the Lower Wye Valley, in a designated Area of Outstanding Natural Beauty. Surrounded by beautiful scenery and wildlife, it's a good base for those who enjoy walking, cycling and other outdoor pursuits. It's also a friendly place with a strong sense of community. The Memorial Hall hosts a busy calendar of events and village facilities include a pub, church, day nursery and two playing fields. Only two miles away, in Chepstow, there are schools, further leisure facilities, a range of independent shops, cafes and restaurants, supermarkets and an M&S Foodhall. This lovely ancient market town is the site of Chepstow Castle, reputedly the earliest stone-built Norman stronghold.
Chepstow racecourse is within walking distance of St Arvans and there are golf and leisure facilities at nearby St Pierre Golf & Country Club. From the village, it's only three and a half miles to the Severn Bridge and to the motorway network, bringing Bristol, Newport and Cardiff within easy reach. There are regular trains to London from Bristol Parkway and international flights from Bristol and Cardiff airports.
Step Inside:- - The house is rendered and painted, with Welsh slate roofs. It has an attractive, symmetrical facade with sash windows with decorative dripmoulds over. There is a grand, central entrance porch with a front door with pretty leaded panes set below a leaded fanlight.
The welcoming entrance hallway has tessellated tiled flooring and an attractive ceiling arch. Solid wood doors open from either side of the hallway to the two elegant, high ceilinged reception rooms which both have sash windows (with their original shutters) overlooking the front of the property. One of these rooms is the gorgeous, circular sitting room, which has two large alcoves either side of an attractive fireplace, housing a wood burning stove. The round room is my favourite place in the winter because it is so cosy and tranquil in there. It is a perfect place to cuddle up on the sofa in front of the log burner.
Across the hallway, the second reception room, used as a formal dining room, is perfect for dinner parties and Christmas entertaining. In a similar style to the sitting room, at one end of the room there are two large alcoves with decorative plasterwork in a semi-circular wall, framing a feature fireplace. One alcove houses a purpose-built dresser. In the other there is an intriguing, revolving dumb waiter, which connects with the kitchen. I can't say we have ever used it but it is an unusual feature to have!
The kitchen/breakfast room is in the original Jacobean part of the house, at the back of the property, where lower, beamed ceilings lend the rooms traditional character and charm. The stylish, recently refitted kitchen features a range of contemporary, pebble grey units, quartz worksurfaces, splashbacks and upstands, Mandarin Stone porcelain floor tiles and a traditional Belfast sink. The well-planned kitchen includes a large island, plenty of cupboard and drawer space, a comprehensive range of inbuilt appliances and a large larder cupboard. There is a two-oven, oil-fired Aga as well as a separate cooker and hob. A door from the kitchen opens to a side porch which leads to a patio at the side of the house, used for outdoor dining and entertaining.
The kitchen leads through to a large breakfast/dining area with three exposed ceiling beams and an impressive stone fireplace, with an oak beam over, housing a huge wood burning stove on a flagstone hearth. With the Aga at one end and the big log burner at the other, this room is really warm and cosy.
From the breakfast/dining area, there is a door to the back garden and to one side of the fireplace, five steps lead up to a fitted utility room, with a Belfast sink, space and plumbing for a washing machine and space for a tumble dryer. This room is in a modern, single storey extension at the side of the house, which could be converted into an annexe if required. A door from the utility room leads through to a study/home office with a large window overlooking the garden as well as a door to the outside. I chose this as my home office because it is quiet and away from the main house and it was an ideal place to work from home, without being disturbed.
Beyond the study is a home gym with a sauna, whilst in this extension there is also an integrated single garage, with a courtesy door into the utility room.
The downstairs accommodation is completed by a WC situated off the porch to the side of the kitchen.
From the entrance hallway a Georgian staircase with turned spindles and a mahogany handrail leads up to a first-floor family living room, which has two sets of French doors to the balcony running along the back of the house. On warm evenings, it is lovely to throw them open to the balcony it brings the outside in. The room has traditional oak flooring and a fireplace with a decorative wood surround housing a wood burning stove.
There are also three bedrooms on this floor, including the principal suite, a light and airy space with two sash windows to the front of the property and an arched window to the side. There's a dressing area and a modern ensuite with a contemporary free-standing bath and a steam shower.
Also overlooking the front of the house is a double guest bedroom which features a charming cast iron fireplace. At the back of the house, with French doors to the balcony, there is a further double bedroom which has a door to the Jack and Jill family bathroom, also accessible from the hallway.
Stairs lead up to a second floor, where, on a half landing, there is a door to a two-bedroom, self-contained apartment, which has its own private access up a metal staircase from the outside. Ideal as separate space for grandparents or grown-up children, the vendors have mainly used it as part of their main accommodation. It was useful having two kitchens when the children were teenagers and entertaining their friends.
The stairs lead on up to the two delightful double bedrooms in the attic, both with the A-frame exposed. These are the rooms the children fell in love with. One room has a charming curved window and a door to ample hanging and storage space in the eaves. The other has a porthole window. The rooms share a modern bathroom.
Running underneath the front of the house, accessed from the garden or from steps down from the breakfast area, here is a barrel-roofed cellar with a flagstone floor, used for storage.
Outside - The house stands in gardens of 0.80 acres, enclosed by an old stone wall on three sides and a tall hedge on the other, providing privacy. One of the beauties of the house is that it is in the village, with houses all around, but it is private and quite quiet.
The property is accessed through a pair of wooden gates set in the stone wall. A driveway leads to ample parking in front of the property and then on round to the single garage at the side of the house. There is a mature Wellingtonia at the front of the house and a recently planted rare deciduous Sequoia.
There is a large area of lawn at the back of the house and a sheltered patio to one side, perfect for summer barbeques and for a hot tub. An arbour half way up the garden is a lovely place to enjoy the last of the sun. A lavender bed borders a flagstone area under the balcony.
An area of garden at the side of the property has been fenced off and contains a raised vegetable bed.
It's a perfect-sized garden, completely safe for the dogs. When the children were growing up, the house was always full of their friends. It was fantastic for parties and the garden was a magnet for them all.
Viewings
Please make sure you have viewed all of the marketing material to avoid any unnecessary physical appointments. Pay particular attention to the floorplan, dimensions, video (if there is one) as well as the location marker.
In order to offer flexible appointment times, we have a team of dedicated Viewings Specialists who will show you around. Whilst they know as much as possible about each property, in-depth questions may be better directed towards the Sales Team in the office.
If you would rather a ‘virtual viewing’ where one of the team shows you the property via a live streaming service, please just let us know.
Selling?
We offer free Market Appraisals or Sales Advice Meetings without obligation. Find out how our award winning service can help you achieve the best possible result in the sale of your property.
Legal
You may download, store and use the material for your own personal use and research. You may not republish, retransmit, redistribute or otherwise make the material available to any party or make the same available on any website, online service or bulletin board of your own or of any other party or make the same available in hard copy or in any other media without the website owner's express prior written consent. The website owner's copyright must remain on all reproductions of material taken from this website.
St Arvans Court is an attractive and exceptionally well-presented property, which benefits from three elegant reception rooms, a large, recently fitted family kitchen with a charming breakfast/dining area, seven bedrooms, a home office and a gym with a sauna. The historic house is thought to be Jacobean in origin, with an imposing Georgian addition at the front. It is remarkable for its lovely period features, which include a balcony along the full length of the back of the house and a unique circular sitting room at the front. Other classic detailing includes dado rails, cornicing, some original shutters, some pretty cast iron bedroom fireplaces and traditional cast iron radiators. Charming traditional features in the oldest part of the property include an open stone fireplace and exposed beams.
The lovely property has been home to the vendors for the past 25 years and in that time they have lovingly refurbished, modernised and maintained it. It's a special house and has made an absolutely perfect family home. It is peaceful and has a real warmth about it. When we first viewed it, the children loved it, particularly the two attic bedrooms, which they claimed as theirs.
The vendors were also attracted to the area, which is very popular with families. St. Arvans is a charming village, situated in the Lower Wye Valley, in a designated Area of Outstanding Natural Beauty. Surrounded by beautiful scenery and wildlife, it's a good base for those who enjoy walking, cycling and other outdoor pursuits. It's also a friendly place with a strong sense of community. The Memorial Hall hosts a busy calendar of events and village facilities include a pub, church, day nursery and two playing fields. Only two miles away, in Chepstow, there are schools, further leisure facilities, a range of independent shops, cafes and restaurants, supermarkets and an M&S Foodhall. This lovely ancient market town is the site of Chepstow Castle, reputedly the earliest stone-built Norman stronghold.
Chepstow racecourse is within walking distance of St Arvans and there are golf and leisure facilities at nearby St Pierre Golf & Country Club. From the village, it's only three and a half miles to the Severn Bridge and to the motorway network, bringing Bristol, Newport and Cardiff within easy reach. There are regular trains to London from Bristol Parkway and international flights from Bristol and Cardiff airports.
Step Inside:- - The house is rendered and painted, with Welsh slate roofs. It has an attractive, symmetrical facade with sash windows with decorative dripmoulds over. There is a grand, central entrance porch with a front door with pretty leaded panes set below a leaded fanlight.
The welcoming entrance hallway has tessellated tiled flooring and an attractive ceiling arch. Solid wood doors open from either side of the hallway to the two elegant, high ceilinged reception rooms which both have sash windows (with their original shutters) overlooking the front of the property. One of these rooms is the gorgeous, circular sitting room, which has two large alcoves either side of an attractive fireplace, housing a wood burning stove. The round room is my favourite place in the winter because it is so cosy and tranquil in there. It is a perfect place to cuddle up on the sofa in front of the log burner.
Across the hallway, the second reception room, used as a formal dining room, is perfect for dinner parties and Christmas entertaining. In a similar style to the sitting room, at one end of the room there are two large alcoves with decorative plasterwork in a semi-circular wall, framing a feature fireplace. One alcove houses a purpose-built dresser. In the other there is an intriguing, revolving dumb waiter, which connects with the kitchen. I can't say we have ever used it but it is an unusual feature to have!
The kitchen/breakfast room is in the original Jacobean part of the house, at the back of the property, where lower, beamed ceilings lend the rooms traditional character and charm. The stylish, recently refitted kitchen features a range of contemporary, pebble grey units, quartz worksurfaces, splashbacks and upstands, Mandarin Stone porcelain floor tiles and a traditional Belfast sink. The well-planned kitchen includes a large island, plenty of cupboard and drawer space, a comprehensive range of inbuilt appliances and a large larder cupboard. There is a two-oven, oil-fired Aga as well as a separate cooker and hob. A door from the kitchen opens to a side porch which leads to a patio at the side of the house, used for outdoor dining and entertaining.
The kitchen leads through to a large breakfast/dining area with three exposed ceiling beams and an impressive stone fireplace, with an oak beam over, housing a huge wood burning stove on a flagstone hearth. With the Aga at one end and the big log burner at the other, this room is really warm and cosy.
From the breakfast/dining area, there is a door to the back garden and to one side of the fireplace, five steps lead up to a fitted utility room, with a Belfast sink, space and plumbing for a washing machine and space for a tumble dryer. This room is in a modern, single storey extension at the side of the house, which could be converted into an annexe if required. A door from the utility room leads through to a study/home office with a large window overlooking the garden as well as a door to the outside. I chose this as my home office because it is quiet and away from the main house and it was an ideal place to work from home, without being disturbed.
Beyond the study is a home gym with a sauna, whilst in this extension there is also an integrated single garage, with a courtesy door into the utility room.
The downstairs accommodation is completed by a WC situated off the porch to the side of the kitchen.
From the entrance hallway a Georgian staircase with turned spindles and a mahogany handrail leads up to a first-floor family living room, which has two sets of French doors to the balcony running along the back of the house. On warm evenings, it is lovely to throw them open to the balcony it brings the outside in. The room has traditional oak flooring and a fireplace with a decorative wood surround housing a wood burning stove.
There are also three bedrooms on this floor, including the principal suite, a light and airy space with two sash windows to the front of the property and an arched window to the side. There's a dressing area and a modern ensuite with a contemporary free-standing bath and a steam shower.
Also overlooking the front of the house is a double guest bedroom which features a charming cast iron fireplace. At the back of the house, with French doors to the balcony, there is a further double bedroom which has a door to the Jack and Jill family bathroom, also accessible from the hallway.
Stairs lead up to a second floor, where, on a half landing, there is a door to a two-bedroom, self-contained apartment, which has its own private access up a metal staircase from the outside. Ideal as separate space for grandparents or grown-up children, the vendors have mainly used it as part of their main accommodation. It was useful having two kitchens when the children were teenagers and entertaining their friends.
The stairs lead on up to the two delightful double bedrooms in the attic, both with the A-frame exposed. These are the rooms the children fell in love with. One room has a charming curved window and a door to ample hanging and storage space in the eaves. The other has a porthole window. The rooms share a modern bathroom.
Running underneath the front of the house, accessed from the garden or from steps down from the breakfast area, here is a barrel-roofed cellar with a flagstone floor, used for storage.
Outside - The house stands in gardens of 0.80 acres, enclosed by an old stone wall on three sides and a tall hedge on the other, providing privacy. One of the beauties of the house is that it is in the village, with houses all around, but it is private and quite quiet.
The property is accessed through a pair of wooden gates set in the stone wall. A driveway leads to ample parking in front of the property and then on round to the single garage at the side of the house. There is a mature Wellingtonia at the front of the house and a recently planted rare deciduous Sequoia.
There is a large area of lawn at the back of the house and a sheltered patio to one side, perfect for summer barbeques and for a hot tub. An arbour half way up the garden is a lovely place to enjoy the last of the sun. A lavender bed borders a flagstone area under the balcony.
An area of garden at the side of the property has been fenced off and contains a raised vegetable bed.
It's a perfect-sized garden, completely safe for the dogs. When the children were growing up, the house was always full of their friends. It was fantastic for parties and the garden was a magnet for them all.
Viewings
Please make sure you have viewed all of the marketing material to avoid any unnecessary physical appointments. Pay particular attention to the floorplan, dimensions, video (if there is one) as well as the location marker.
In order to offer flexible appointment times, we have a team of dedicated Viewings Specialists who will show you around. Whilst they know as much as possible about each property, in-depth questions may be better directed towards the Sales Team in the office.
If you would rather a ‘virtual viewing’ where one of the team shows you the property via a live streaming service, please just let us know.
Selling?
We offer free Market Appraisals or Sales Advice Meetings without obligation. Find out how our award winning service can help you achieve the best possible result in the sale of your property.
Legal
You may download, store and use the material for your own personal use and research. You may not republish, retransmit, redistribute or otherwise make the material available to any party or make the same available on any website, online service or bulletin board of your own or of any other party or make the same available in hard copy or in any other media without the website owner's express prior written consent. The website owner's copyright must remain on all reproductions of material taken from this website.
Interested in this property?
Council tax
First listed
Over a month agoSt Arvans, Chepstow
Marketed by
Fine & Country - Chepstow 30 High Street Chepstow, Monmouthshire NP16 5LJPlacebuzz mortgage repayment calculator
Monthly repayment
The Est. Mortgage is for a 25 years repayment mortgage based on a 10% deposit and a 5.5% annual interest. It is only intended as a guide. Make sure you obtain accurate figures from your lender before committing to any mortgage. Your home may be repossessed if you do not keep up repayments on a mortgage.
St Arvans, Chepstow - Streetview
DISCLAIMER: Property descriptions and related information displayed on this page are marketing materials provided by Fine & Country - Chepstow. Placebuzz does not warrant or accept any responsibility for the accuracy or completeness of the property descriptions or related information provided here and they do not constitute property particulars. Please contact Fine & Country - Chepstow for full details and further information.





