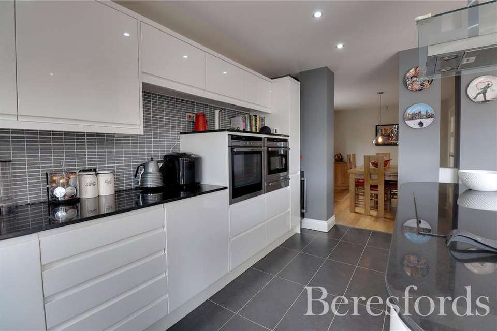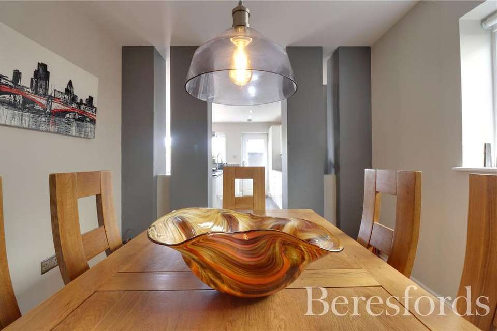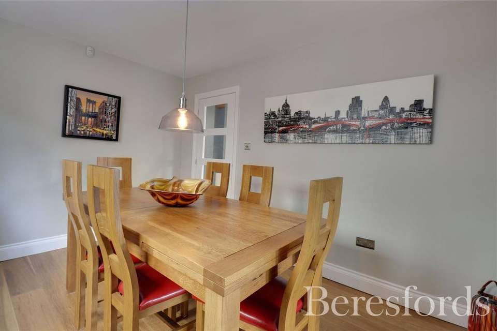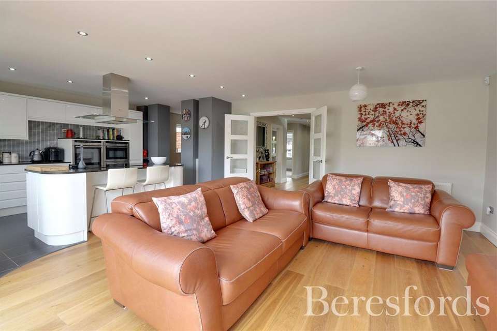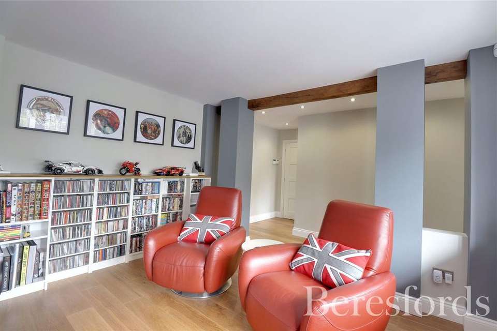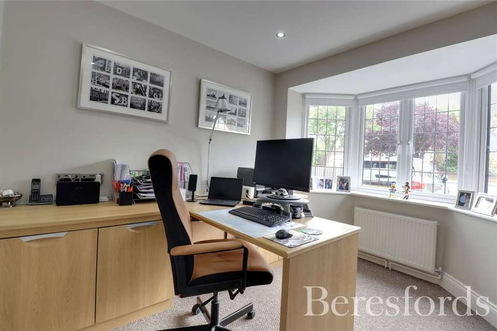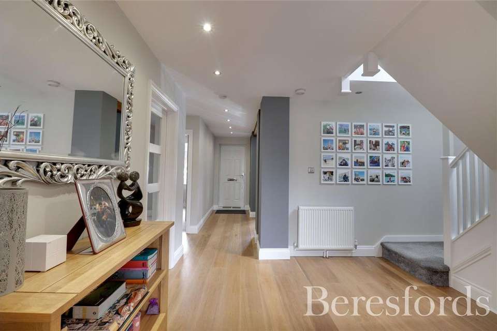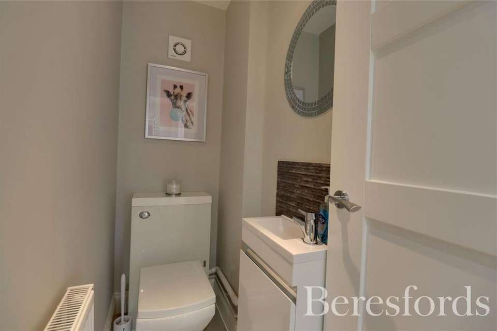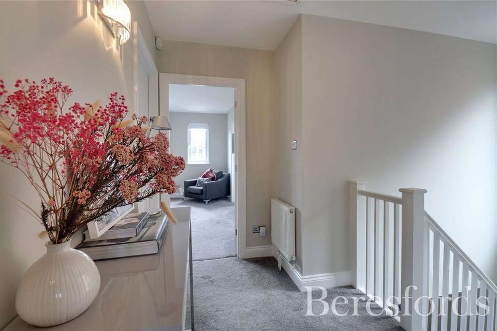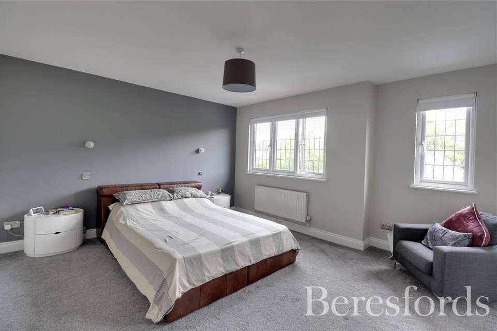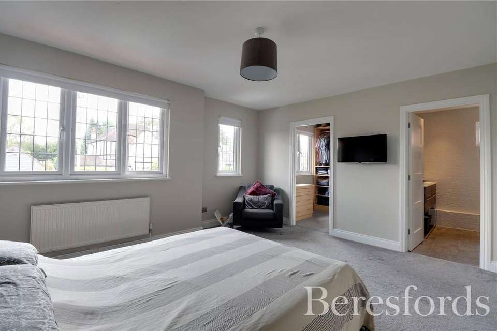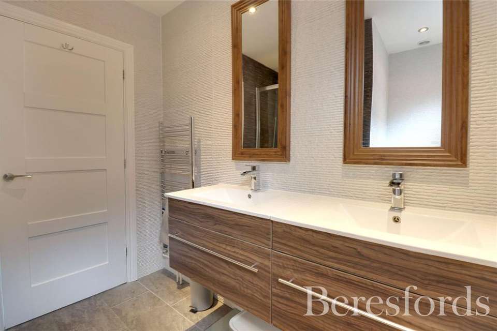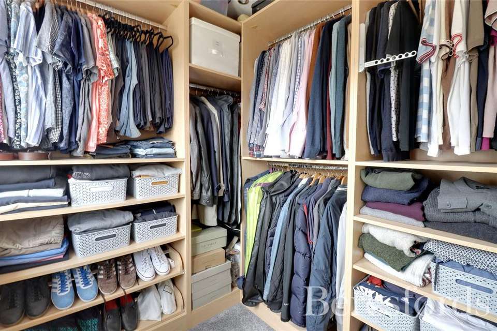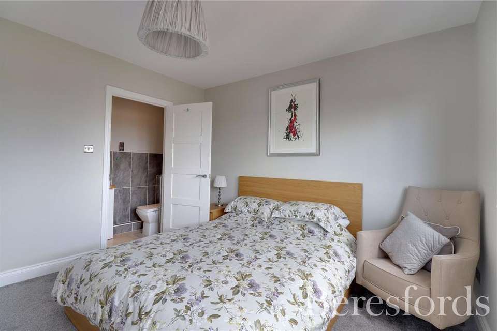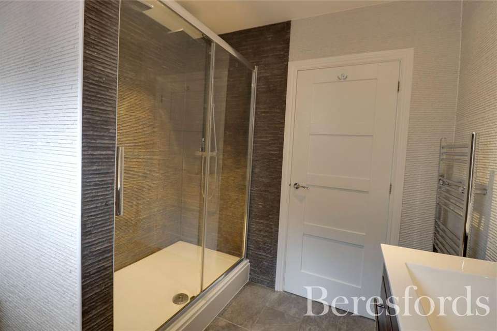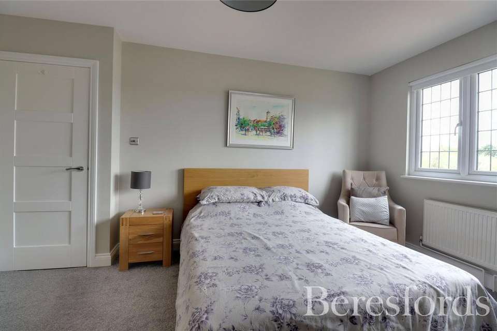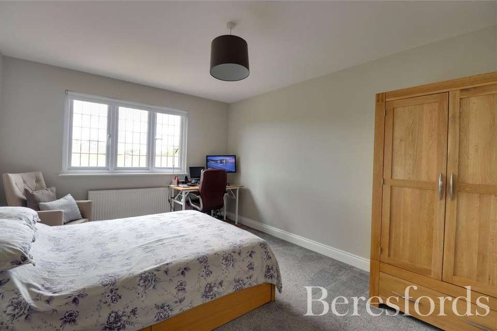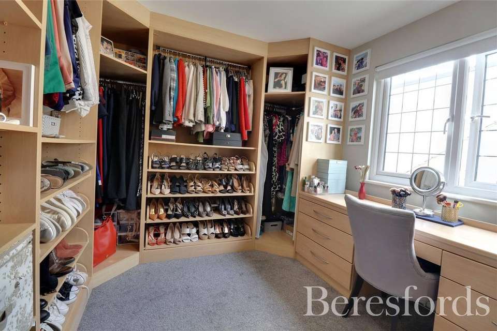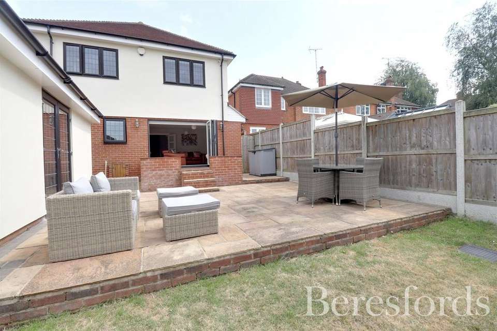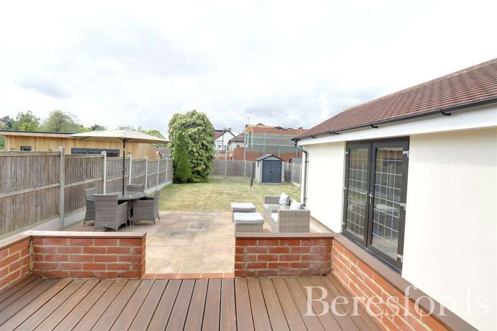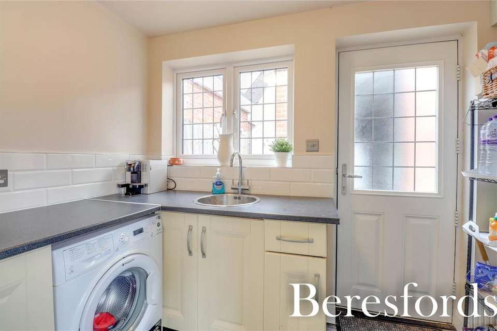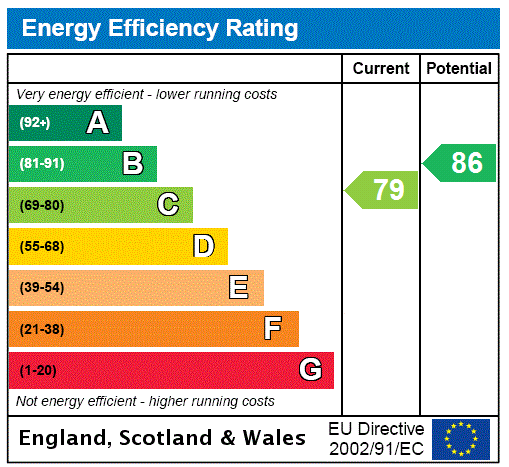4 bedroom detached house for sale
Shenfield, CM15detached house
bedrooms
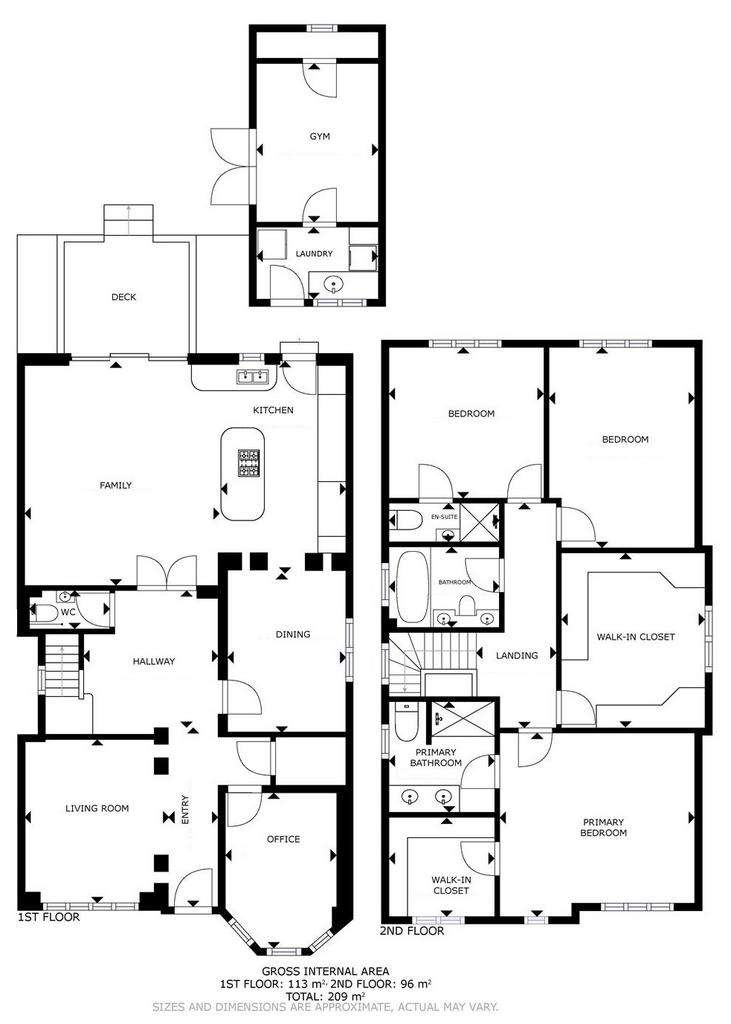
Property photos

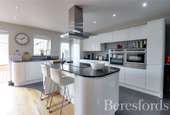
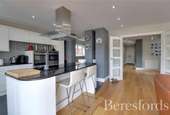
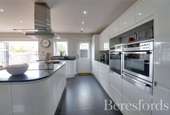
+28
Property description
A beautifully presented four bedroom detached family home which has been finished to a high standard and is being sold with the added benefit of no onward chain. As you enter the property you will see the layout has been carefully considered with the views from the main hallway leading through to the rear garden. From here you have access to the tv room and the bay fronted study. The hall opens out to the staircase, downstairs cloakroom and double doors to the kitchen/dining/family room. This is a fantastic space which we are sure will be the hub of the home and will be great for entertaining. The modern high gloss kitchen incorporates a large island and has access through to the more formal dining area whilst the main living space has plenty of room for sofas around the tv. This is all complemented by bi-fold doors leading onto a raised decked patio area. To the first floor there are four double bedrooms, the main bedroom benefitting from both an en-suite shower room with double sinks and a walk-in wardrobe. There is a further double bedroom with an en-suite plus an additional two rooms, one of which is currently being used as a dressing room. There is a family bathroom with bath tub and double sinks. Externally there is a separate annexe/outbuilding which comprises of a utility room and a games room/gym plus a storage room which could house a wc should you wish. For your garden furniture there is a paved patio area plus an additional raised decking area which is accessed via the bi-fold doors straight off the main living area. The remainder of the garden is laid to lawn plus an additional storage area to the rear and there is access on both sides back to the front of the property. The driveway is brick paved with ample parking for at least three vehicles.
For those wishing to travel into London for pleasure or work Shenfield Mainline Station is just 0.6 miles away and the High Street has a lovely cafe culture with a good selection of shops, restaurants and bars. This is a great location for families as there are excellent schools in the nearby area including the highly rated Shenfield High School (sta) (Ref: SHS230184)
For those wishing to travel into London for pleasure or work Shenfield Mainline Station is just 0.6 miles away and the High Street has a lovely cafe culture with a good selection of shops, restaurants and bars. This is a great location for families as there are excellent schools in the nearby area including the highly rated Shenfield High School (sta) (Ref: SHS230184)
Interested in this property?
Council tax
First listed
Over a month agoEnergy Performance Certificate
Shenfield, CM15
Marketed by
Beresfords - Shenfield 226 Hutton Road Shenfield CM15 8PAPlacebuzz mortgage repayment calculator
Monthly repayment
The Est. Mortgage is for a 25 years repayment mortgage based on a 10% deposit and a 5.5% annual interest. It is only intended as a guide. Make sure you obtain accurate figures from your lender before committing to any mortgage. Your home may be repossessed if you do not keep up repayments on a mortgage.
Shenfield, CM15 - Streetview
DISCLAIMER: Property descriptions and related information displayed on this page are marketing materials provided by Beresfords - Shenfield. Placebuzz does not warrant or accept any responsibility for the accuracy or completeness of the property descriptions or related information provided here and they do not constitute property particulars. Please contact Beresfords - Shenfield for full details and further information.





