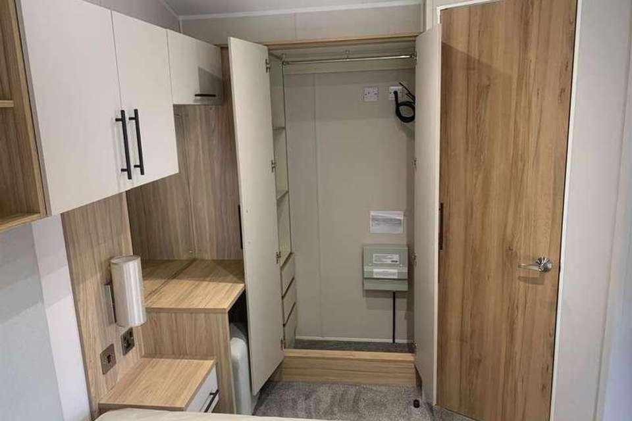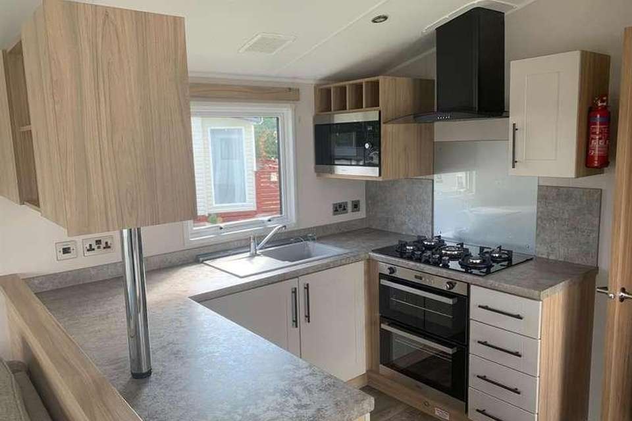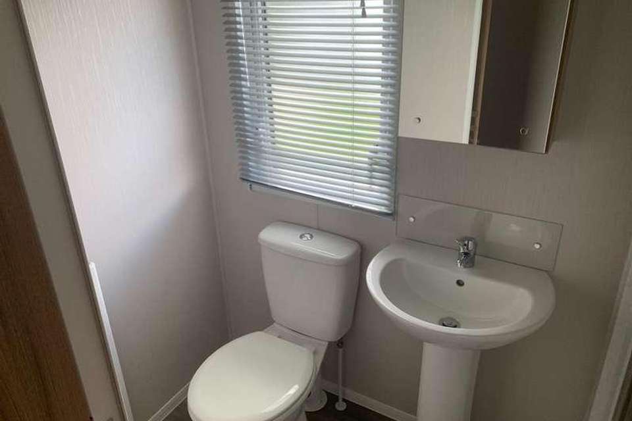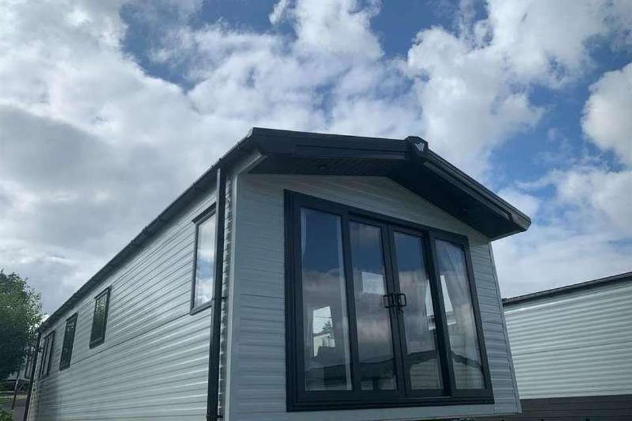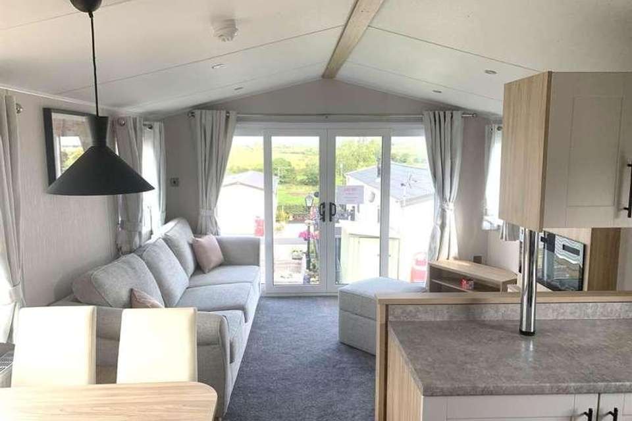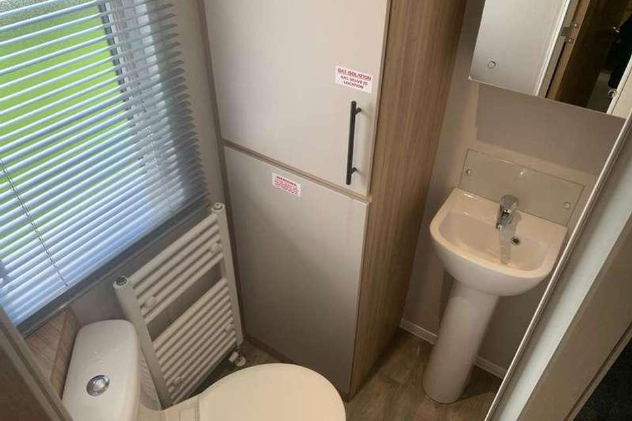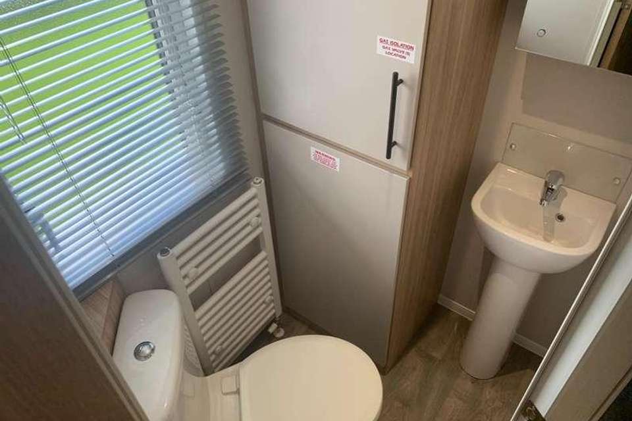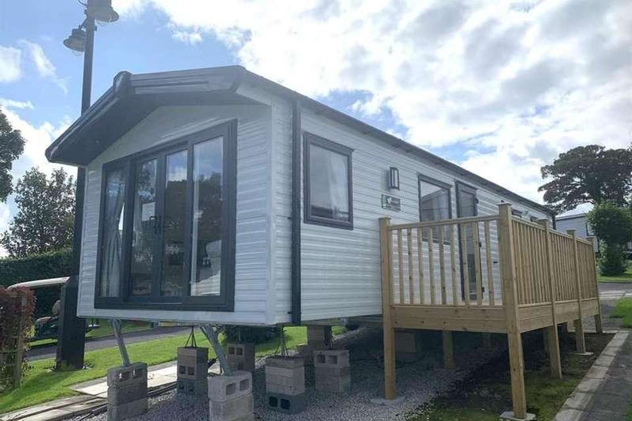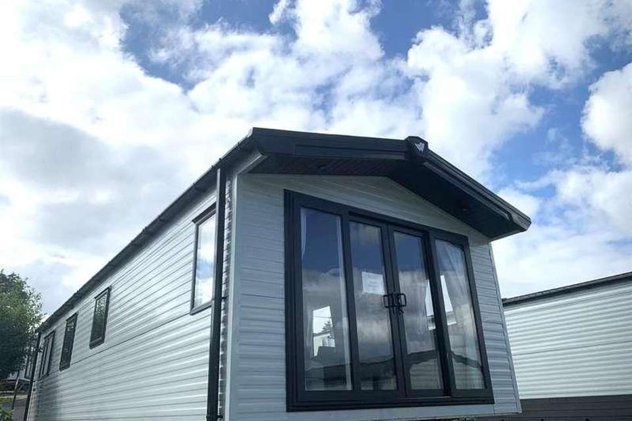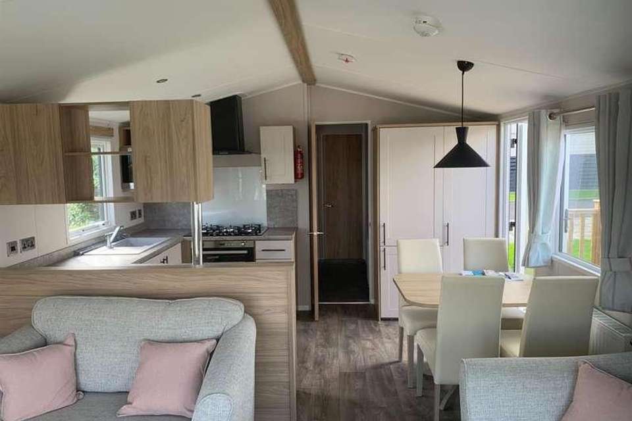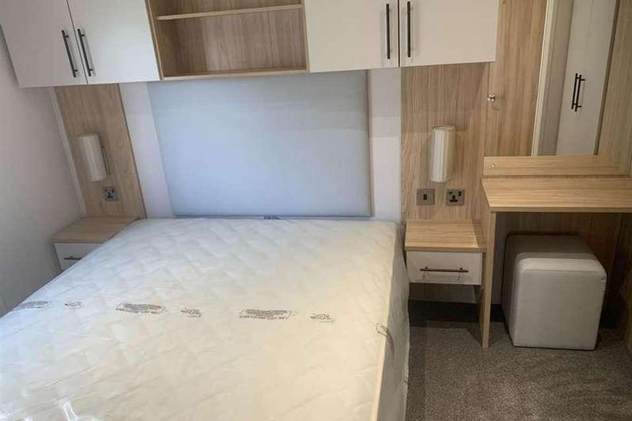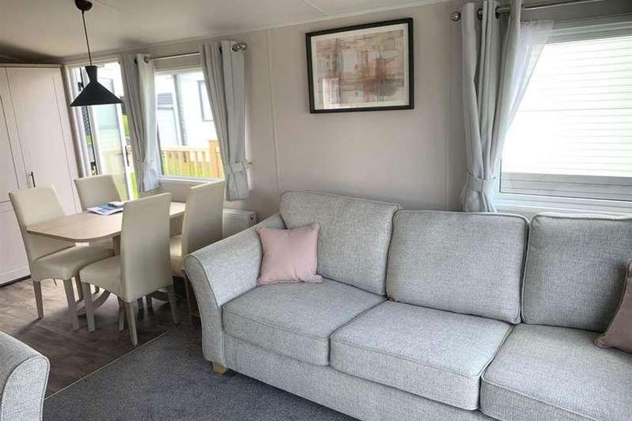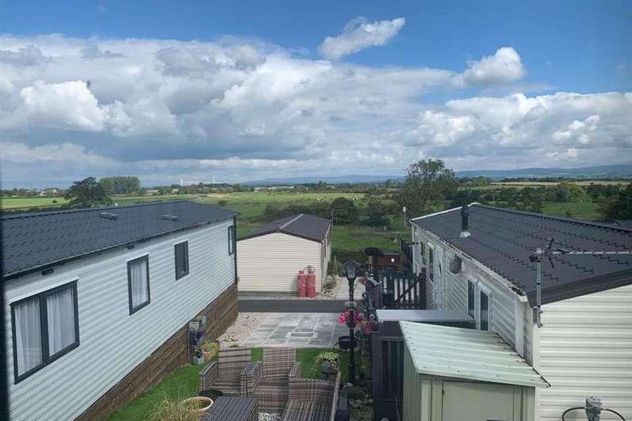2 bedroom property for sale
Preston, PR3property
bedrooms
Property photos
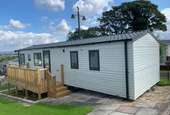
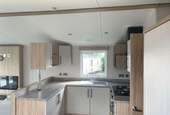
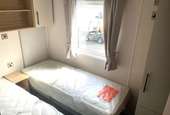
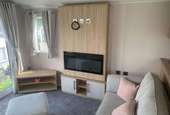
+13
Property description
At Merlewood Country Park, we take pride in being a family-run and pet-friendly community. Our gated park ensures your safety and peace of mind while the on-site office and laundrette make life a breeze. And don't forget the purpose built dog shower for your four-legged companions!We are excited to bring to the market this brand new Willerby Manor 35 x 12 ft 2023 holiday home which offers spacious accommodation, modern fixtures, fittings and furnishings, situated in a perfect location so you can sit back relax and enjoy the idyllic views.Pitch perfect location this home offers open plan kitchen diner, two bedrooms with en-suite to master, main bathroom, parking and decking.An added benefit of owning this home is its new GreEN Standard what is this i hear you ask?More Sustainable.Consume Less energy and are cheaper to run.Warmer in winter cooler in summer100% increase in thickness of interior wallsWill emit less carbon dioxide.https://www.linkedin.com/pulse/introducing-ground-breaking-willerby-green **PLEASE NOTE **This site is 12 months of the year although proof of A registered council tax residence will be required for purchase. Tenure: Leisure Licence (15 years)Ground Rent: 287.5 per month (reviewed every 1 years)Additional Information Combining a traditional layout with chic and modern touches, this home is packed full of fabulous features.On entering the property it is evident that this beautiful home is presented with vaulted ceiling, and french doors which give a light, bright, and spacious feeling , providing the perfect setting for a relaxing break away with friends or family.This home features a high efficiency combi boiler, energy efficient lighting with modern brushed chrome sockets and usb outlets.Lounge/Kitchen/Diner The Lounge area of this room is tastefully decorated and furnished with a fabric three seater sofa, cuddle chair, foot stool, coffee table and media centre with an option to wall mount your T.V.Within the media centre there is a modern electric fire which provides a flame effect. The lounge also benefits from quality lined curtains, modern poles and plush carpet.The sleek Shaker kitchen makes clever use of the space providing plenty of wall and base units, contrasting worktops and upstands. Integrated appliances include a five ring gas hob with extractor above, electric oven and grill, microwave and fridge freezer.There is ample space which accommodates a table and four chairs and a large additional storage cupboard. Flooring in this area is quality cushion flooring making easy cleaning.Shower room The hallway provides access to the bedrooms and main bathroom.The main bathroom consists of shower, W.C and pedestal sink with mirrored bathroom cabinet located above. In addition there is a heated towel rail, obscure glazed window with fitted blind and cushion flooring.Master bedroom The master bedroom has a boutique hotel feel. It's the perfect retreat after a fun-filled day out where you can relax and spread out on the king size bed.Within the master bedroom is a modern king size bed side with lift up storage, lighting, bedside tables, overhead storage and a dressing table.There is a walk in wardrobe with shelving and hanging space also located within.En-suite An ample sized en-suite which accommodates a toilet and pedestal sink, storage, heated towel rail, cushion flooring, extractor fan and obscure glazed window.Bedroom A good sized bedroom with twin beds, shared bedside table, over head storage and a wardrobe.there is a window to the side aspect fitted with a blind and plush carpet flooring and T.V pointEXTERIOR: As mentioned previously this home is pitch perfect with stunning views of the country and rolling hillside all visible from your lounge.Decking has been provided at the side of the property although additional decking / skirts will be an additional cost.Parking is also available at the side of the property.
Interested in this property?
Council tax
First listed
Over a month agoPreston, PR3
Marketed by
Love Homes 16a High Street,Garstang,Preston Lancashire,PR3 1FACall agent on 01772 287032
Placebuzz mortgage repayment calculator
Monthly repayment
The Est. Mortgage is for a 25 years repayment mortgage based on a 10% deposit and a 5.5% annual interest. It is only intended as a guide. Make sure you obtain accurate figures from your lender before committing to any mortgage. Your home may be repossessed if you do not keep up repayments on a mortgage.
Preston, PR3 - Streetview
DISCLAIMER: Property descriptions and related information displayed on this page are marketing materials provided by Love Homes. Placebuzz does not warrant or accept any responsibility for the accuracy or completeness of the property descriptions or related information provided here and they do not constitute property particulars. Please contact Love Homes for full details and further information.





