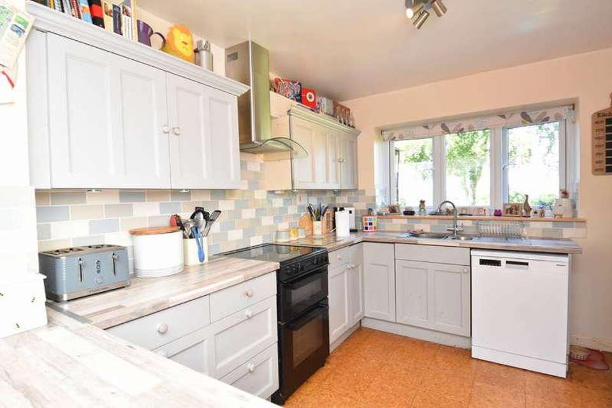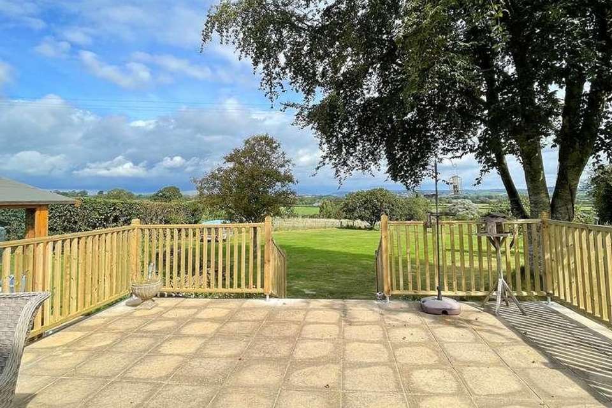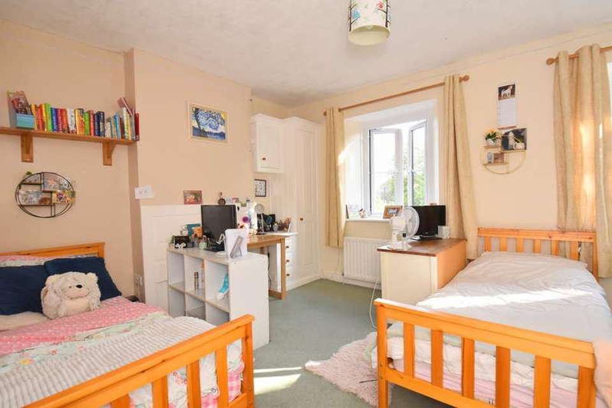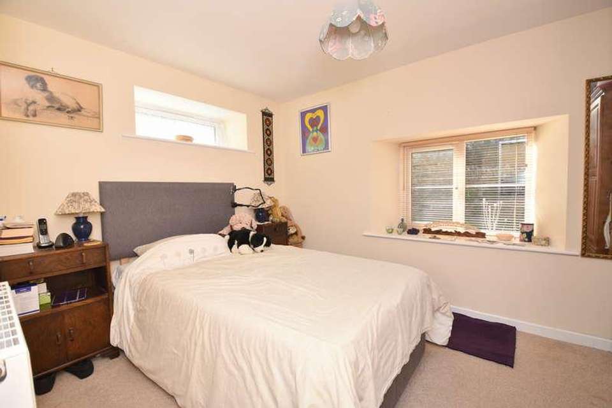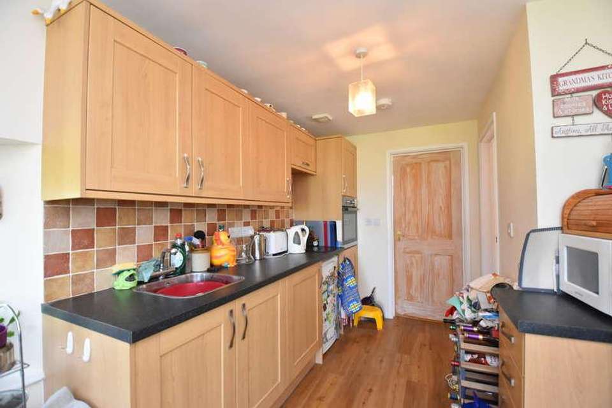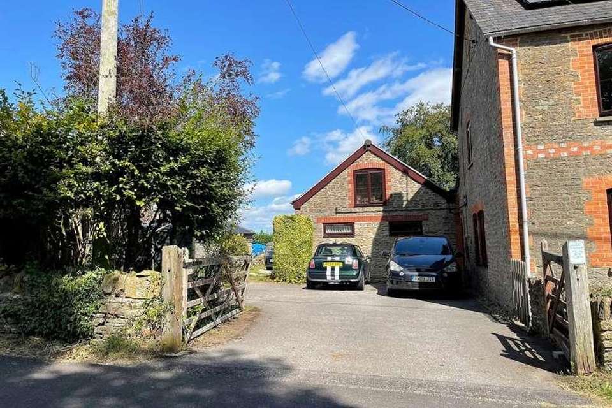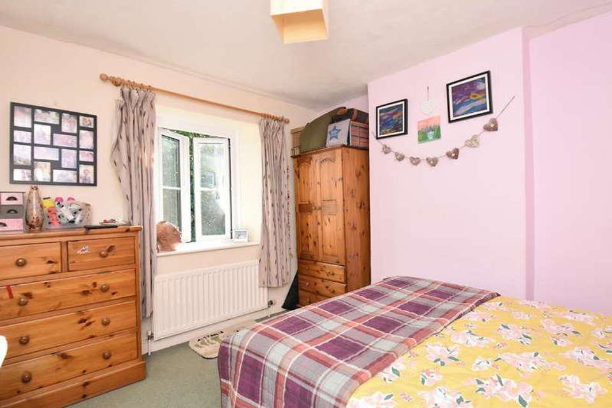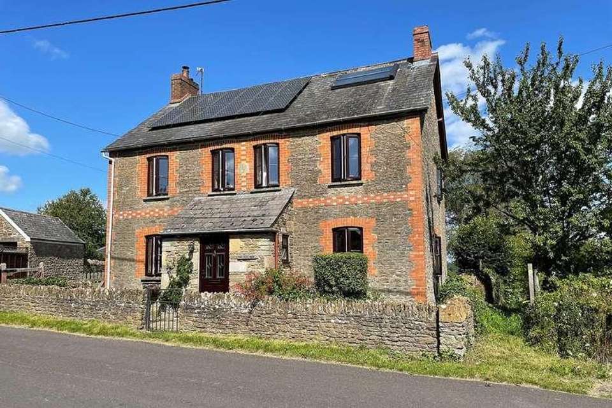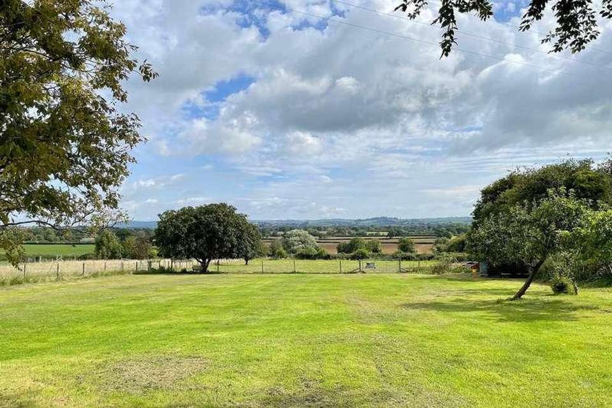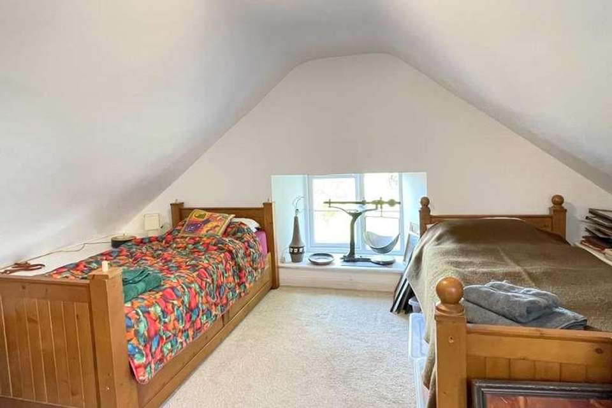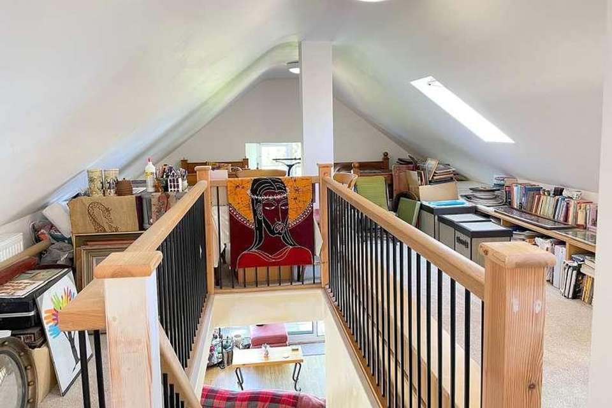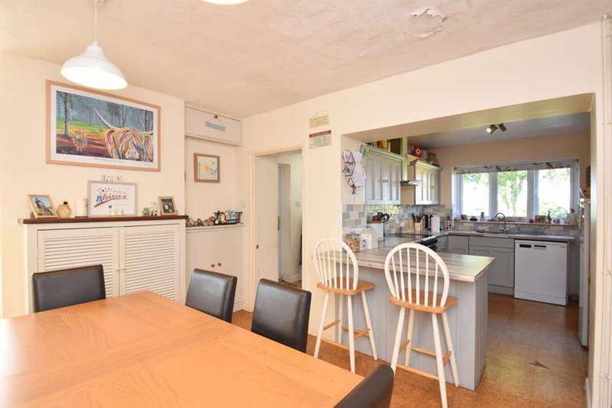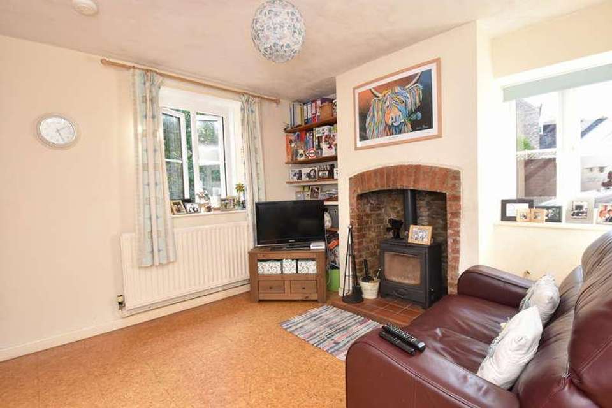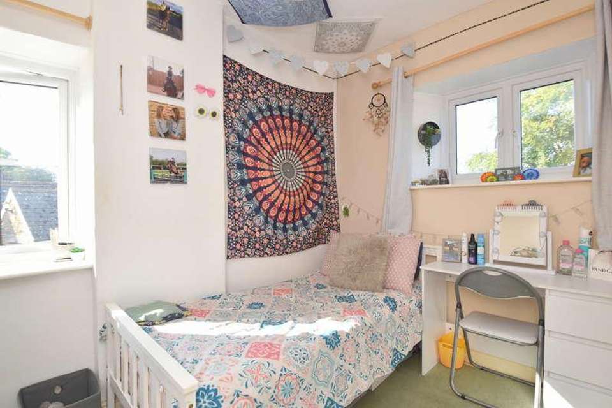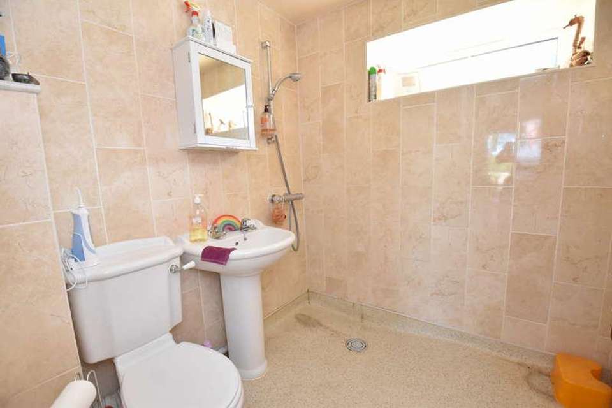6 bedroom detached house for sale
Somerset, BA8detached house
bedrooms
Property photos
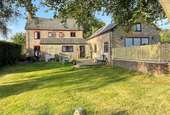
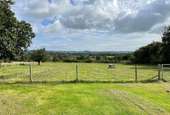
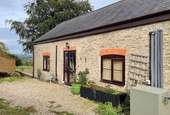
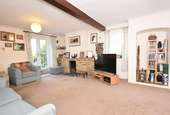
+16
Property description
MAIN HOUSEGROUND FLOORComposite front door with glazed inserts to: ENTRANCE HALL: Radiator, double glazed windows to side aspect, stairs to first floor and opening to: LOUNGE: 145 (max) x 113 A cosy room featuring an attractive brick fireplace with fitted wood burning stove, smoke detector, radiator, understairs recess, dual aspect double glazed windows and opening to: DINING ROOM: 146 x 103 This is a sociable room positioned between the lounge and kitchen. Two radiators, cupboard housing oil fired boiler, wide opening with breakfast bar to kitchen, and door to lobby/boot room with Belfast sink and radiator. KITCHEN: 99 x 91 Inset 1 bowl single drainer stainless steel sink unit with cupboard below, further range of matching wall, drawer and base units topped with a work surface, space and plumbing for dishwasher, double glazed window with delightful far reaching views, larder and door to: UTILITY ROOM: 78 x 64 Inset single drainer stainless steel sink unit with cupboard below, radiator, space and plumbing for washing machine, fitted storage cupboard, double glazed window to side aspect and door to: CLOAKROOM: Low level WC, wash basin, radiator and double glazed window. SITTING ROOM: 219 x 146 Natural stone fireplace with flagstone hearth, two radiators, dual aspect double glazed windows, display alcove and double glazed French doors to the rear garden. From the entrance vestibule stairs to first floor landing. Radiator, smoke detector and hatch to loft. FIRST FLOORBEDROOM 1: 118 x 111 Two double glazed windows to front aspect and overstairs recess. BEDROOM 2: 147 (max) x 116 A spacious double bedroom with radiator, double glazed windows to front aspect, built-in double wardrobe, fitted cupboard with shelving and drawer unit. BEDROOM 3: 910 x 9 Radiator and dual aspect double glazed windows enjoying views over the garden. BEDROOM 4: 99 x 69 Radiator, dual aspect double glazed windows and built-in double airing cupboard housing hot water tank and shelving for linen. BATHROOM: Panelled bath, pedestal wash hand basin, tiled to splash prone areas, radiator and double glazed window. SHOWER ROOM: Shower cubicle, low level WC, pedestal wash hand basin, radiator, double glazed window and tiled to splash prone areas. ANNEXEDouble glazed front door with side screen to: ENTRANCE HALL: Understairs recess with space for a desk providing a study area. LIVING ROOM: 156 x 134 This is a delightful open plan room with wonderful far reaching views over the garden and countryside beyond. Bi-folding doors open to a paved terrace ideal for al fresco dining and entertaining, two double glazed windows to side aspect, two radiators, smoke detector, smooth plastered ceiling with downlighters and vinyl plank flooring. Opening to: KITCHEN AREA: 137 x 78 (narrowing to 63) Inset sink with cupboard below, further range of matching shaker style wall and base units with work surface over, heat detector, tall unit with built-in oven, two ring ceramic hob, drawer unit, vinyl plank flooring and space for fridge. BEDROOM 1: 121 x 89 Radiator, smoke detector, smooth plastered ceiling and dual aspect double glazed windows. WET ROOM: Low level WC, pedestal wash hand basin, shower, fully tiled walls, extractor, smooth plastered ceiling and double glazed window. From the hall/living room stairs to first floor. FIRST FLOORBEDROOM 2: 336 x 138 This is a versatile room which extends the full length of the property. Double glazed windows to front and rear aspects, two veluxe windows, smoke detector, radiator and storage cupboard. OUTSIDETo the front there is an easy to maintain front garden fronted by a natural stone wall. A five bar gate gives access to generous off road parking with additional parking next to the annexe. To the rear there is a large formal garden being mainly laid to lawn which leads down to a paddock of approx. 0.73 acres. There is also a paved terrace providing the ideal spot for al fresco dining and entertaining. SERVICES: Mains water, electricity, drainage, oil fired central heating, solar panels providing free electricity, and telephone all subject to the usual utility regulations. COUNCIL TAX BAND: Main house: FCOUNCIL TAX BAND: Annexe: A TENURE: Freehold
Interested in this property?
Council tax
First listed
Over a month agoSomerset, BA8
Marketed by
Hambledon Estate Agents 19 High Street,Wincanton,Somerset,BA9 9JTCall agent on 01963 34000
Placebuzz mortgage repayment calculator
Monthly repayment
The Est. Mortgage is for a 25 years repayment mortgage based on a 10% deposit and a 5.5% annual interest. It is only intended as a guide. Make sure you obtain accurate figures from your lender before committing to any mortgage. Your home may be repossessed if you do not keep up repayments on a mortgage.
Somerset, BA8 - Streetview
DISCLAIMER: Property descriptions and related information displayed on this page are marketing materials provided by Hambledon Estate Agents. Placebuzz does not warrant or accept any responsibility for the accuracy or completeness of the property descriptions or related information provided here and they do not constitute property particulars. Please contact Hambledon Estate Agents for full details and further information.





