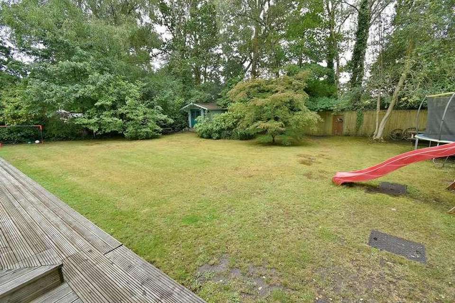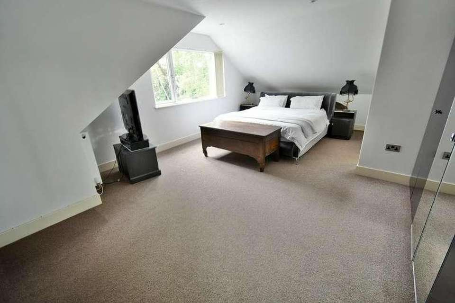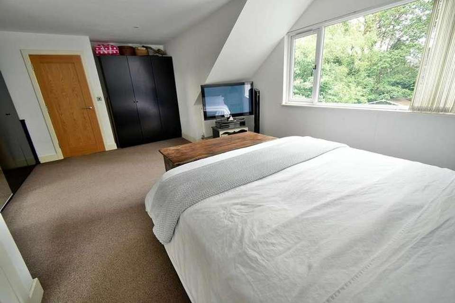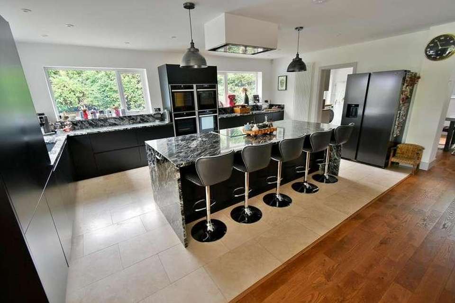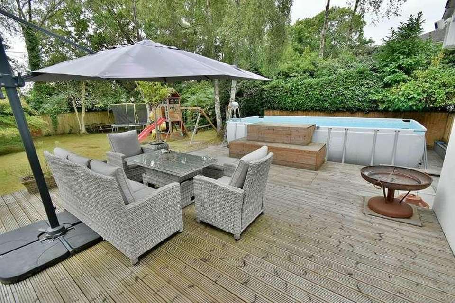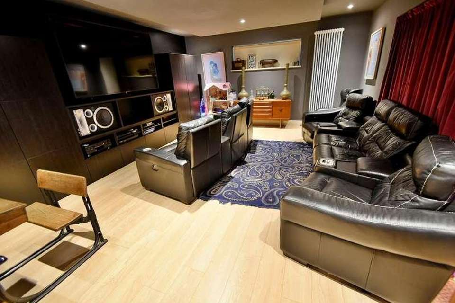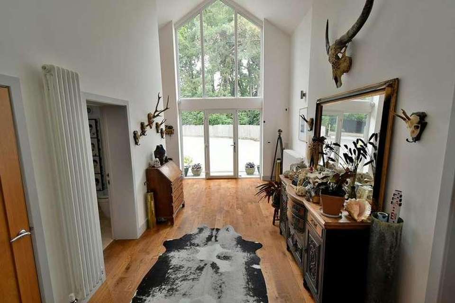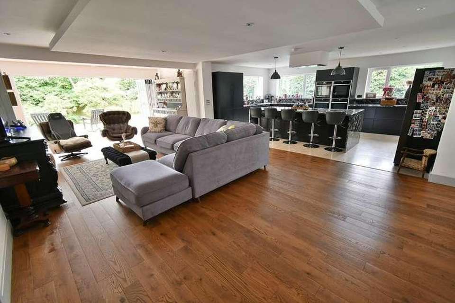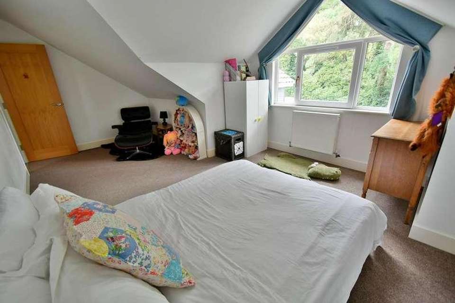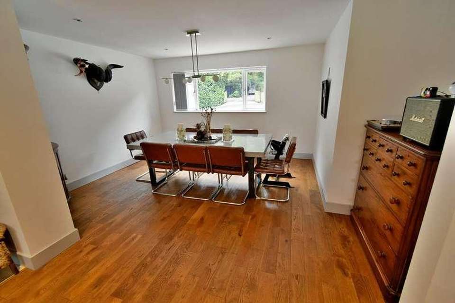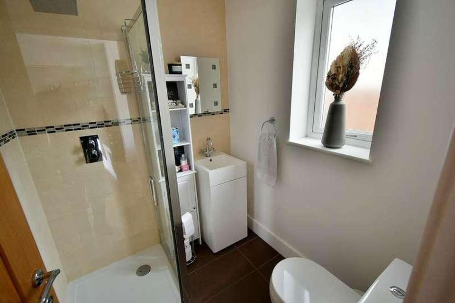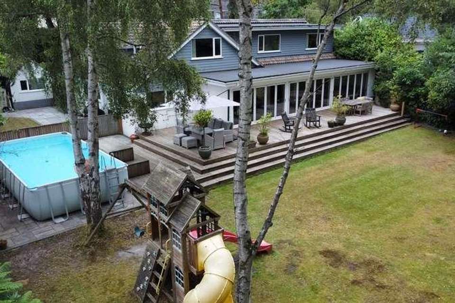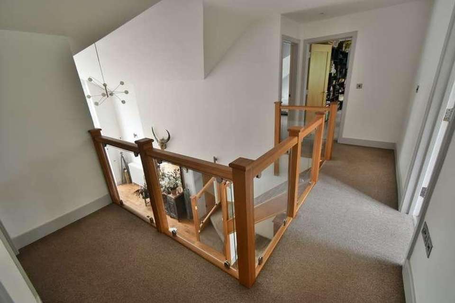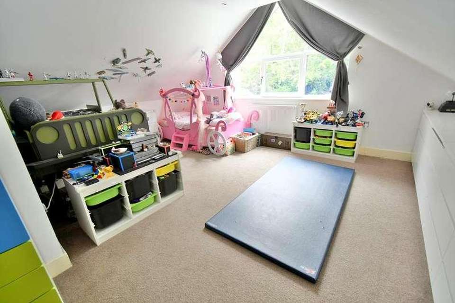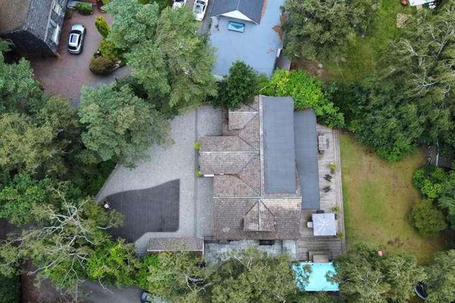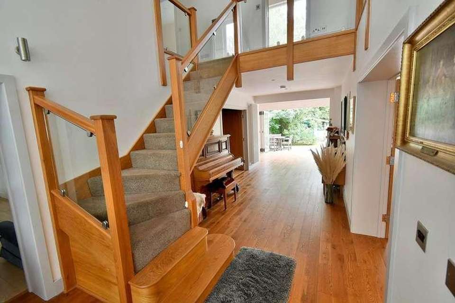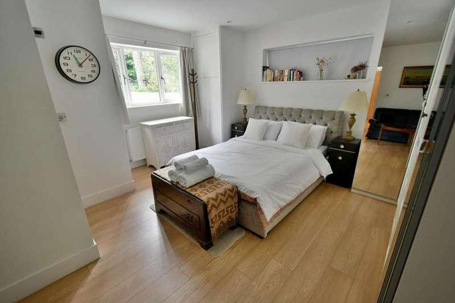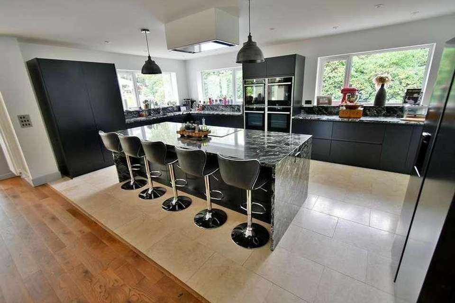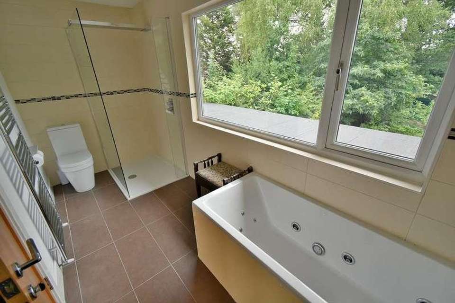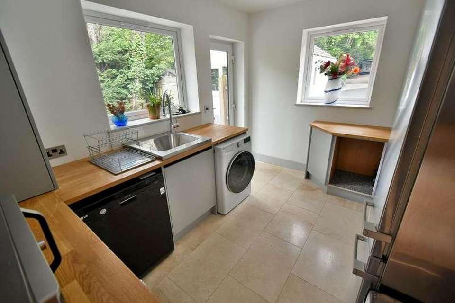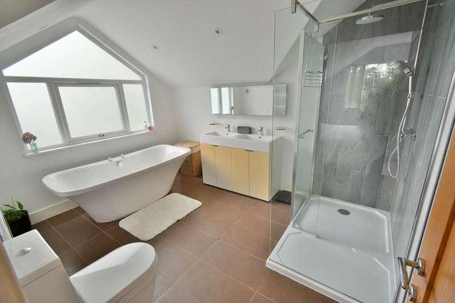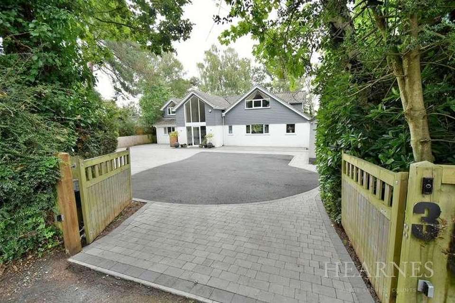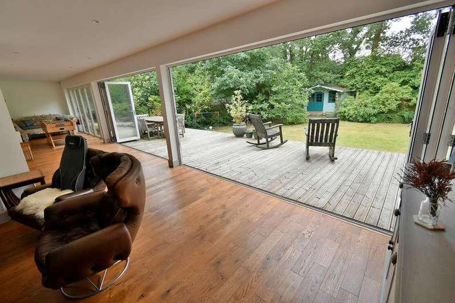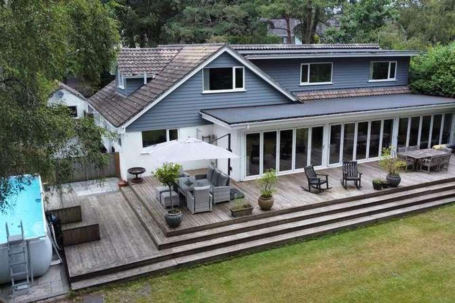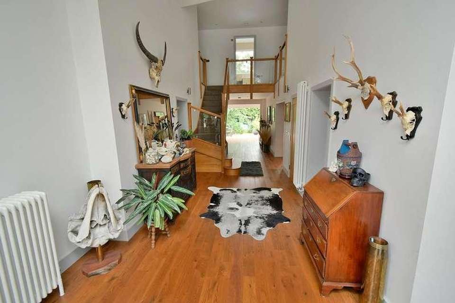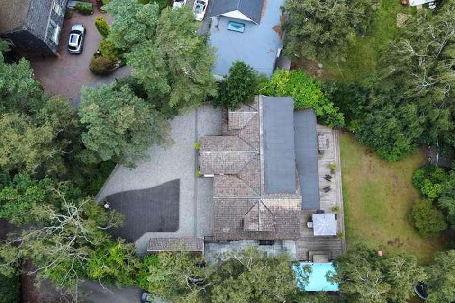5 bedroom detached house for sale
Ferndown, BH22detached house
bedrooms
Property photos
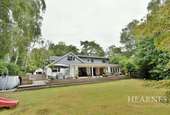
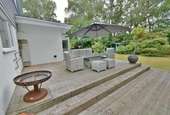
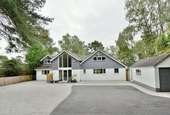
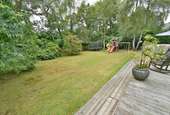
+27
Property description
This superbly positioned and unique five double bedroom, two bathroom, one shower room, three reception room detached family home has a 95ft secluded south facing rear garden, detached home office/studio (former garage) and front driveway providing generous off road parking for several vehicles, whilst occupying a secluded plot which is approaching 0.4 of an acre.This stunning 3,500 sq ft light, spacious and versatile family home has planning permission granted to increase the square footage to approximately 7,200 sq ft, therefore creating an enormous family home which is tucked away in an extremely convenient yet sought after location within Ferndown. One particular feature of the current accommodation is an open plan 29ft x 20ft kitchen/dining/family room with a stunning newly fitted kitchen along with a 44ft garden room which has three sets of bi-fold doors opening to offer uninterrupted views over the secluded south facing rear garden. A 3,500 sq ft five double bedroom detached family home sitting centrally on a secluded plot which is approaching 0.4 of an acreGround floor: 38ft Impressive reception hall with vaulted ceiling and an oak staircase with glass balustrade continuing up to a galleried landing and oak flooring. A large cupboard provides storage for coats and shoes Large ground floor cloakroom finished in a stylish white suite incorporating a WC, wash hand basin with vanity storage beneath and Travertine tiled flooring 29ft x 20ft Kitchen/dining/family room. This is a fantastic family entertaining space which undoubtably has the wow factor The family area has oak flooring and an opening through into the dining area The dining area has space for 8 seater dining table and chairs and a double glazing window to the front aspect A stunning kitchen/breakfast area which has been beautifully finished with extensive Italian granite worktops with matching upstands with inset sink with rinse hose and boiling hot water tap. There is a five seater central island unit also finished in Italian granite with an integrated Neff induction hob and extractor canopy above. Also within the kitchen there are four integrated Neff ovens, two of which are steam ovens, a double larder cupboard, space for American style fridge/freezer with a recess for undercounter fridge, Travertine tiled flooring and double glazed window overlooking the rear and side gardens Large utility room finished with an oak worktop and stainless steel sink with rinse hose, recess and plumbing for washing machine, dishwasher and tumble dryer, good range of base and wall units and cupboard housing a wall mounted gas fired boiler, Travertine tiled flooring and double glazed door leading out onto a side courtyard 44ft Garden room with oak flooring and three sets of bi-folding doors opening up to offer uninterrupted views over the private, south facing rear garden and opening onto a decked seating area Cinema room with oak bi-fold doors opening into the garden room and a further set of double doors leading through into the reception hall. This room has a versatility to be used as required which makes an ideal cinema room or games room Generous size ground floor double bedroom enjoying a dual aspect with fitted wardrobes and airing cupboard En-suite shower room finished in a stylish white suite incorporating a good size corner shower cubicle with chrome raindrop shower head, wash hand basin with vanity storage beneath, WC, tiled floor and partly tiled wallsFirst floor: Galleried landing enclosed by a oak and glass balustrade overlooking the reception hall 21ft Impressive master bedroom enjoying a pleasant outlook over the rear garden Spacious 11ft en-suite bathroom/shower room finished in a stylish white suite incorporating a freestanding, contemporary oversized bath, large walk-in corner shower cubicle, chrome raindrop shower head and separate shower attachment, His & Hers wash hand basins with vanity storage beneath, WC, tiled floor Bedroom two is also a very large double bedroom with double glazed window to the front aspect Bedroom three is again a good size double bedroom with a double glazed window to the front aspect Bedroom four is also a large double bedroom with a double glazed window to the rear aspect Good size family bathroom incorporating a Jacuzzi style bath, corner shower cubicle with chrome raindrop shower head, WC, wash hand basin with vanity storage beneath, fully tiled walls and flooringOutside The rear garden is without doubt a superb feature of the property as is offers an excellent degree of seclusion, faces a southerly aspect and measures approximately 95ft x 75ft Adjoining the rear of the property there is a large, timber decked seating area with an outside shower area. Steps lead down onto an expanse of well kept lawn. Steps also lead down into a pool area where there is an above ground swimming pool which could be included within the sale (depending on the final figure agreed) At the far corner of the garden there is a useful summerhouse as well as a play area. The garden itself is fully enclosed by mature shrubs and fencing Adjoining the side of the property there is an Indian sandstone private courtyard area and lawned area with a timber storage shed and a side gate The former detached single garage has light and power and has been sub-divided to create a home office/studio with the front portion of the garage remaining for useful storage Electronically operated double wooden gates lead open onto a front driveway which provides generous off road parking for several vehicles Further benefits include; double glazing, a gas fired heating system and planning permission for the property to be extended furtherFerndowns town centre is located approximately a mile away. Ferndown offers an excellent range of shopping, leisure and recreational facilities. Ferndown Upper School is located approximately a miles walk from the property, with Ferndown Middle School and Ferndown First School approximately 0.6 and 0.7 miles respectively.COUNCIL TAX BAND: G EPC RATING: BAGENTS NOTE: The heating system, mains and appliances have not been tested by Hearnes Estate Agents. Any areas, measurements or distances are approximate. The text, photographs and plans are for guidance only and are not necessarily comprehensive.
Interested in this property?
Council tax
First listed
Over a month agoFerndown, BH22
Marketed by
Hearnes Estate Agents 6-8 Victoria Road,,Ferndown,Dorset,BH22 9HZCall agent on 01202 890890
Placebuzz mortgage repayment calculator
Monthly repayment
The Est. Mortgage is for a 25 years repayment mortgage based on a 10% deposit and a 5.5% annual interest. It is only intended as a guide. Make sure you obtain accurate figures from your lender before committing to any mortgage. Your home may be repossessed if you do not keep up repayments on a mortgage.
Ferndown, BH22 - Streetview
DISCLAIMER: Property descriptions and related information displayed on this page are marketing materials provided by Hearnes Estate Agents. Placebuzz does not warrant or accept any responsibility for the accuracy or completeness of the property descriptions or related information provided here and they do not constitute property particulars. Please contact Hearnes Estate Agents for full details and further information.





