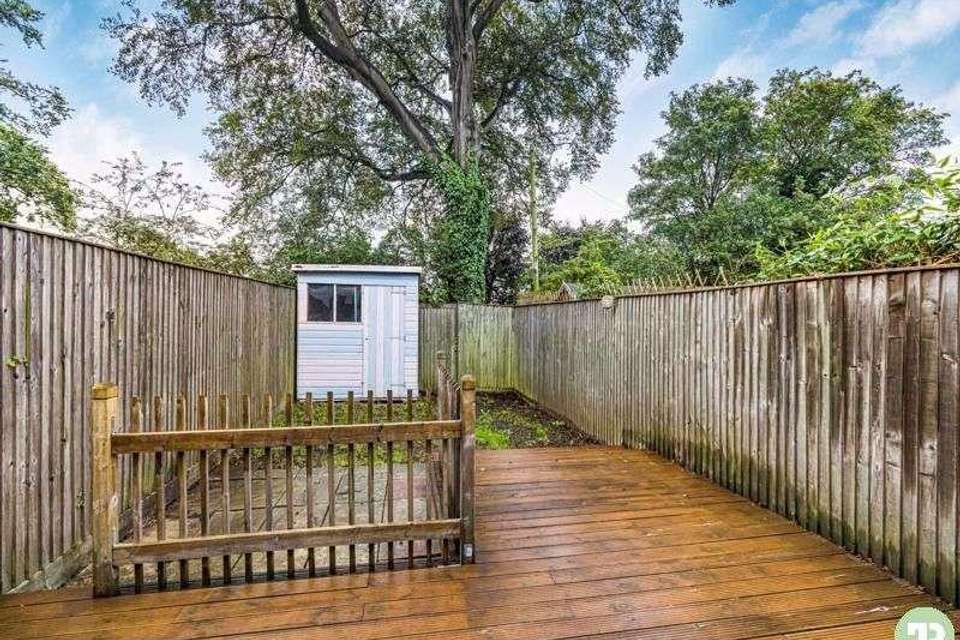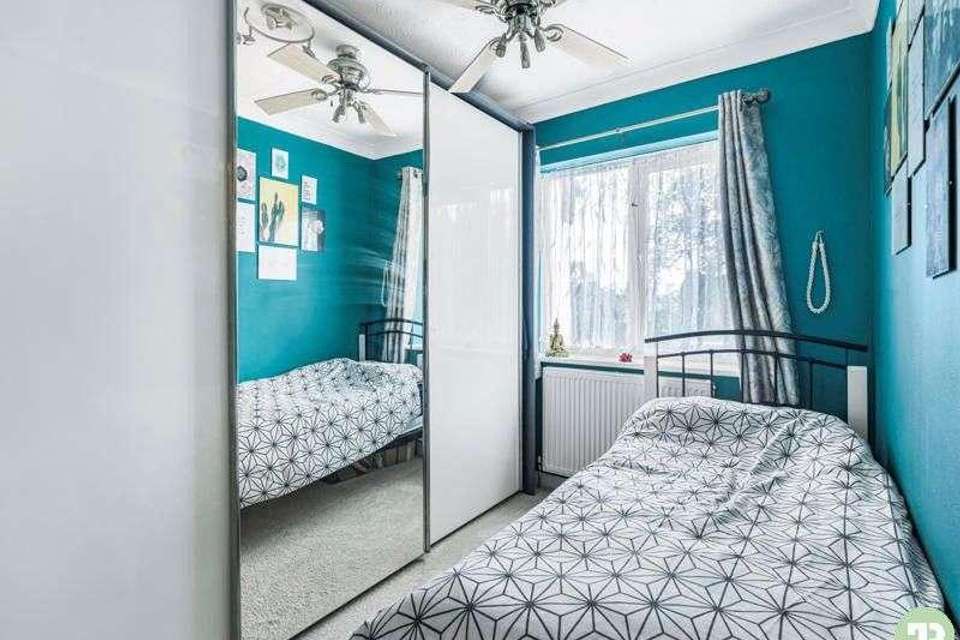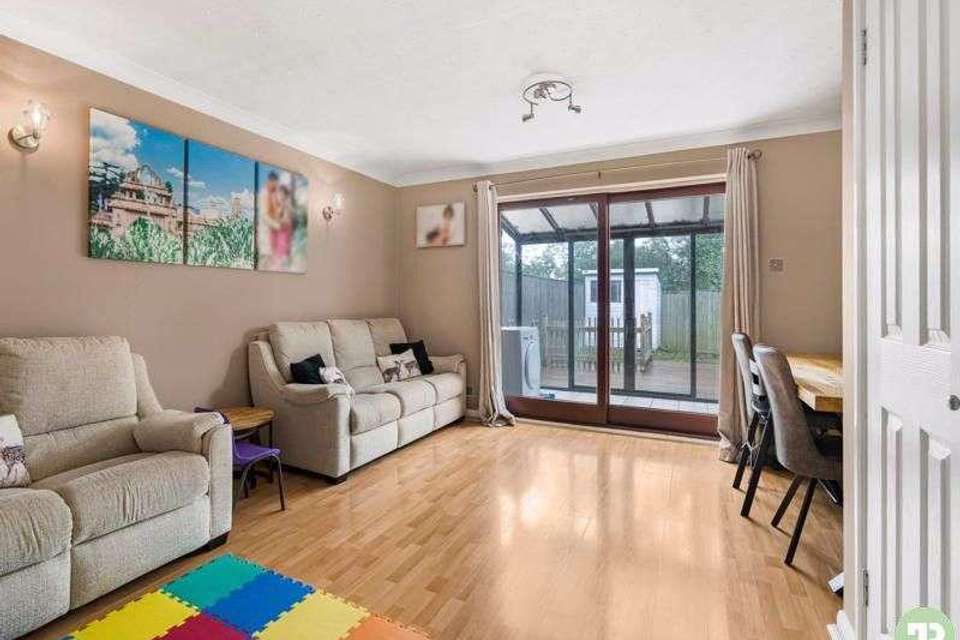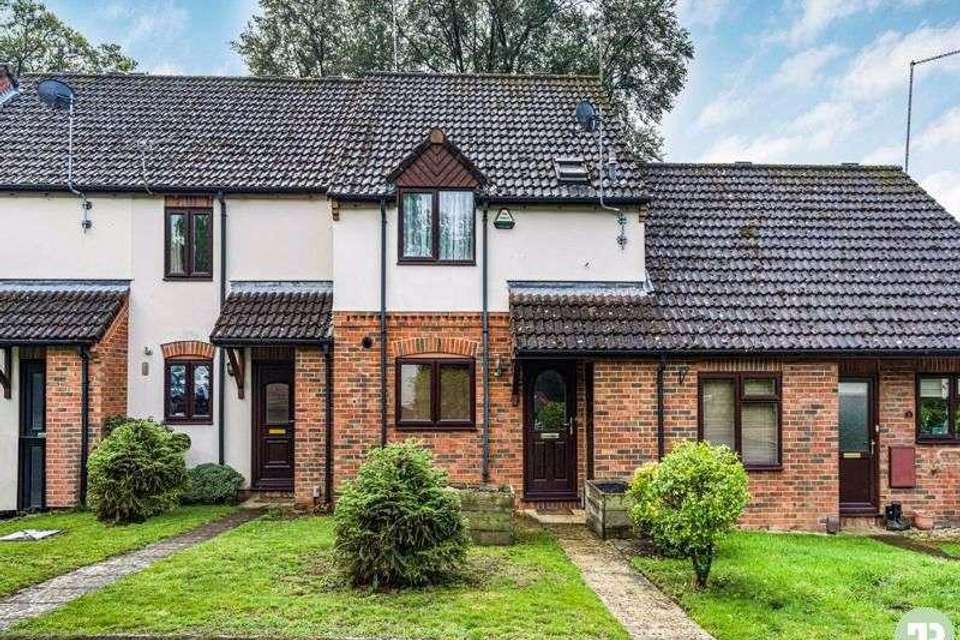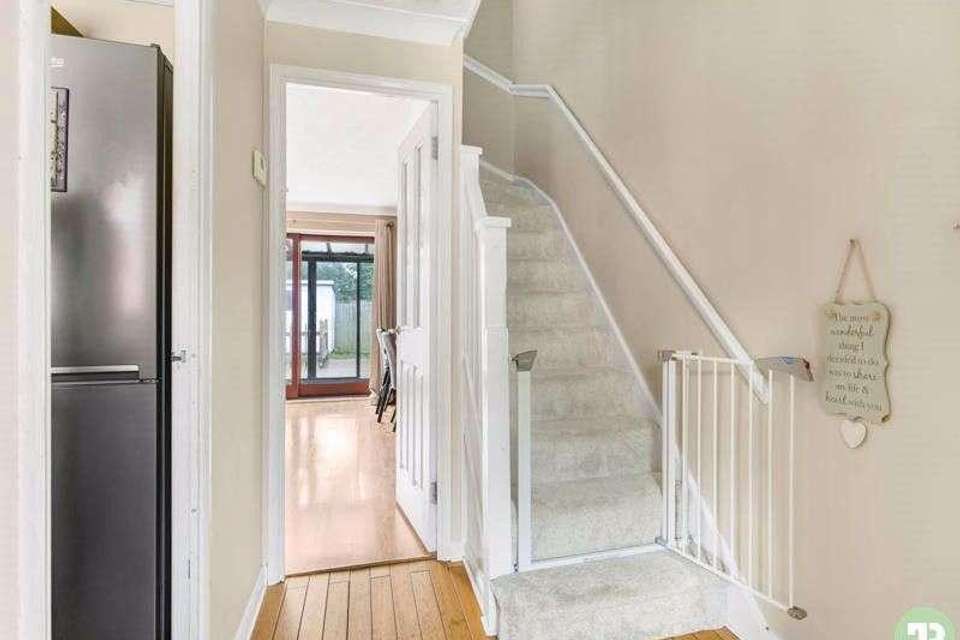3 bedroom detached house for sale
Wheatley, OX33detached house
bedrooms
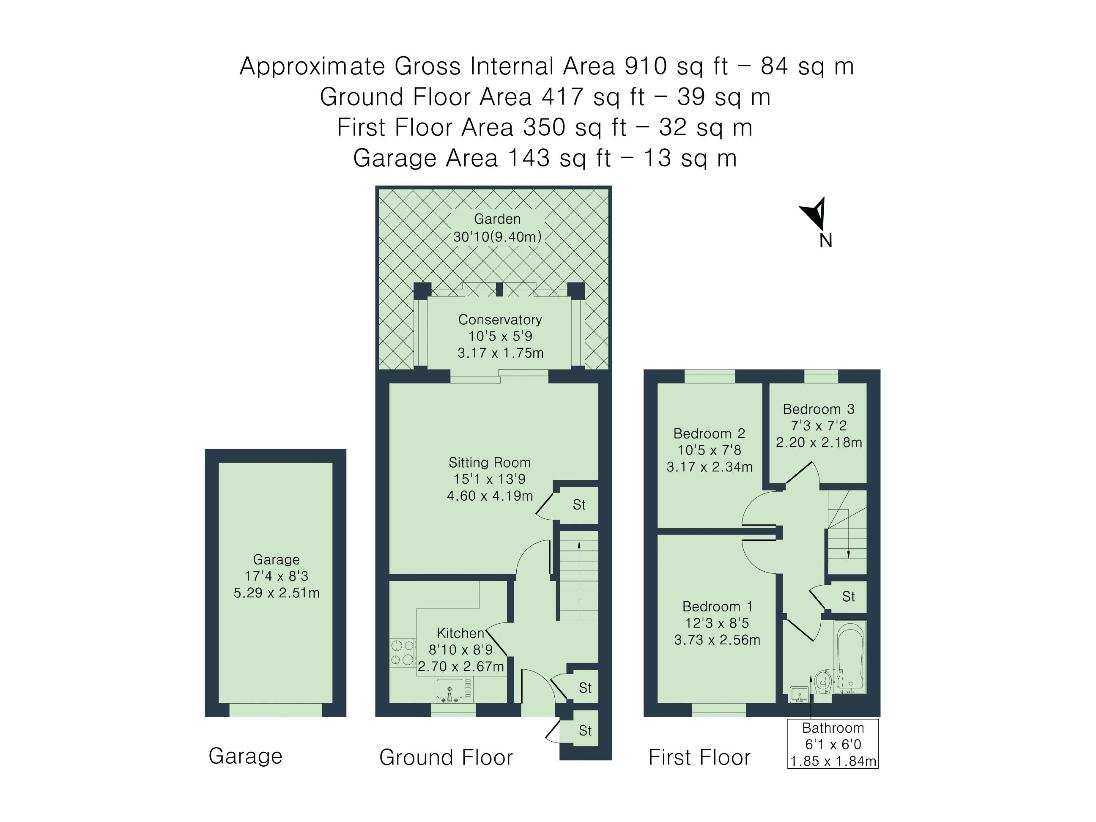
Property photos




+12
Property description
Located in a quiet close only a short walk from the centre of the village, this modern three bedroom family home has been well maintained by the existing owners and extended to the rear to add further space to the ground floor, with gardens to the front and rear of the property and a separate garage. SUMMARY Upon entering the property through to front door you are immediately greeted by an entrance hall with a cloakroom, from here you can access the kitchen to the front of the property, the living room with space for a dining table and under-stairs storage, and the conservatory to the rear overlooking the south facing garden. To the first floor we have a traditional three bedroom layout with two double bedrooms and a single bedroom, a family bathroom and access to space in the loft. Outside the property has gardens to the front at rear, with the rear facing south. And a garage in a separate block. The property itself is of modern construction and has been well maintained by the existing owners. QUALITIES * NO ONWARD CHAIN * Three bedroom family home, extended to the rear * Front and rear gardens with a separate garage * Located in a quiet close, moments away from the centre of the village * Convenient access for Oxford, London and the Midlands via the A/M40 * Regular public transport routes nearby for access to Oxford, Thame and Aylesbury SETTING The property is located on Tyndale Place in Wheatley. Wheatley is a thriving village conveniently located with easy access to Oxford and London via the A/M40. There is a fast train service from Haddenham Parkway (circa 8 miles) to Marylebone. The village comprises a large range of amenities including primary and secondary schools, library, sports centre, post office, doctors surgery, dental practice, handful of public houses, restaurants, a good range of retail and farm shops, as well as an ASDA supermarket. IMPORTANT We would inform prospective purchasers that these sales particulars have been prepared as a general guide only. A detailed survey has not been carried out nor the services, appliances and fittings tested. Room sizes should not be relied upon for furnishings purposes and are approximate. Floor plans are for guidance and illustration purposes only and may not be to scale. If there any important matters likely to affect your decision to buy, please contact us before viewing the property.
Interested in this property?
Council tax
First listed
Over a month agoWheatley, OX33
Marketed by
Turner Properties 40 Church Road,Wheatley,Oxford,OX33 1NBCall agent on 01865 876543
Placebuzz mortgage repayment calculator
Monthly repayment
The Est. Mortgage is for a 25 years repayment mortgage based on a 10% deposit and a 5.5% annual interest. It is only intended as a guide. Make sure you obtain accurate figures from your lender before committing to any mortgage. Your home may be repossessed if you do not keep up repayments on a mortgage.
Wheatley, OX33 - Streetview
DISCLAIMER: Property descriptions and related information displayed on this page are marketing materials provided by Turner Properties. Placebuzz does not warrant or accept any responsibility for the accuracy or completeness of the property descriptions or related information provided here and they do not constitute property particulars. Please contact Turner Properties for full details and further information.


