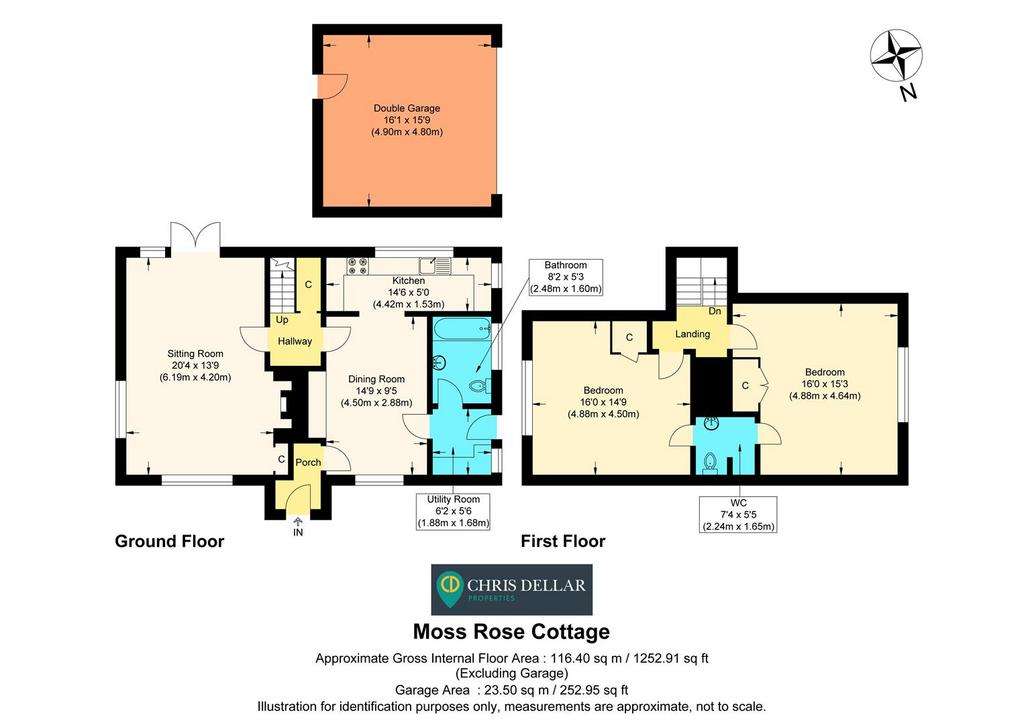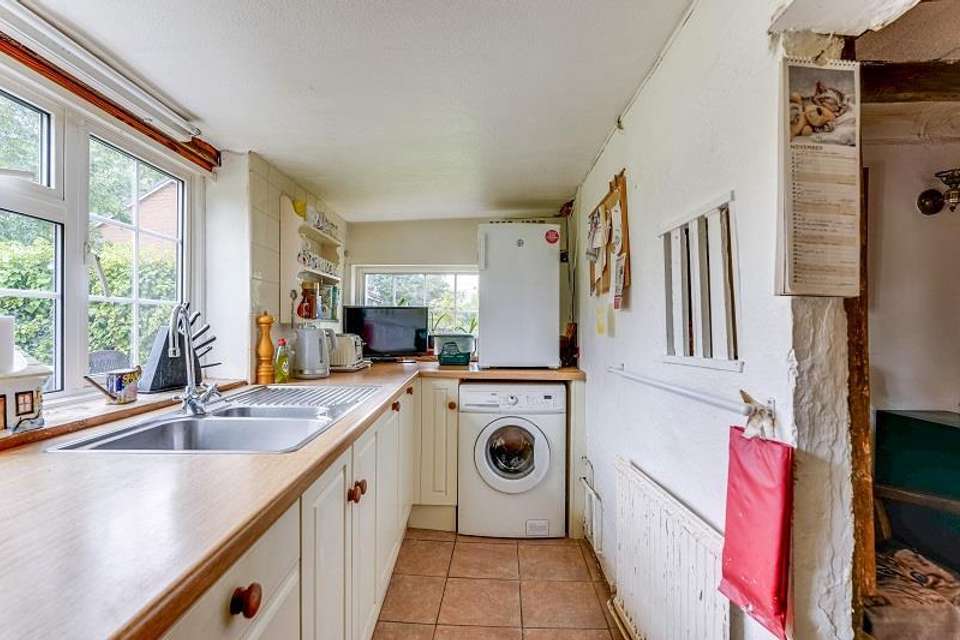2 bedroom detached house for sale
Sandon, Nr Buntingforddetached house
bedrooms

Property photos




+16
Property description
This exceptional Grade II Listed detached thatched cottage is situated in the charming village of Sandon, a short drive from the market town of Buntingford. Full of period detail and architectural features, this fantastic home offers two double bedrooms, a large sitting room, dining room, kitchen, utility room, ground floor bathroom and a 'Jack & Jill' style WC accessed from both bedrooms. Externally the gardens are situated over a 1/3 of an acre and are mainly laid to lawn. There are three large timber storage sheds, double garage and a driveway providing off street parking for up to four vehicles. VENDOR IS SUITED !
Partially Glazed Entrance Door - Leading to:
Porch - Quarry floor tiles. Fitted shelving. Latched door to:
Dining Room - 4.50m x 2.87m (14'9 x 9'5) - Window to front. Feature inglenook fireplace containing base cupboards with worktop above.. Exposed timbers and brickwork. Radiator. Lots of exposed beams. Ceramic floor tiles. Latched door to utility room. Opening to:
Kitchen - 4.42m x 1.52m (14'6 x 5'0) - Dual aspect, with uPVC double glazed windows to rear and side. Base units incorporating one & half bowl single drainer sink unit with swan neck mixer tap. Tiling to splashbacks. Integrated Hotpoint four ring electric hob. Integrated electric double oven with grill. Space & plumbing for washing machine. Extractor. Exposed timbers. Ceramic floor tiles. Radiator.
Utility Room - 1.88m x 1.68m (6'2 x 5'6) - uPVC double glazed door to garden path leading to garage and driveway. uPVC double glazed window to side with obscured glass. Base units with integrated work surfaces. Integrated freezer. Wall light. Ceramic floor tiles. Latched door to:
Bathroom - 2.49m x 1.60m (8'2 x 5'3) - uPVC double glazed window to side with obscured glass. Sunken 'P' shaped bath with shower over and screen. Vanity unit with inset wash hand basin. Low flush WC. Radiator. Tiling to walls. Extractor fan.
Inner Hallway - Stairs to first floor with understairs storage space. Latched door to:
Sitting Room - 6.20m x 4.19m (20'4 x 13'9) - Triple aspect with windows to front, side and rear aspects. Exposed timbers and brickwork. Inglenook fireplace with tiled hearth housing coal effect electric heater. Three radiators. Lots of exposed beams. uPVC double glazed French doors to garden.
First Floor Landing - uPVC double glazed window over staircase. Doors to both bedrooms.
Bedroom One - 4.88m x 4.65m (16'0 x 15'3) - Window to side aspect. Radiator. Door to ensuite WC.
Bedroom Two - 4.88m x 4.50m (16'0 x 14'9) - Window to side. Fitted storage cupboard. Radiator. Door to:
'Jack & Jill' Style Ensuite Wc - Wall mounted wash hand basin and low flush WC. Radiator. Fitted shelving.
Exterior -
Garden - Mainly laid to lawn extending to all sides of the house. Well stocked borders., Screened off oil tank. Patio close to house. Three timber storage sheds/workshops, two with power. Pathway from house to:
Double Garage - 4.90m x 4.80m (16'1 x 15'9) - Remote access roller door to front. Rear personal door to garden. Light & power connected.
Driveway - Providing parking for up to four vehicles.
Disclaimer - We are not qualified to test any apparatus, equipment, fixtures and fittings or services so therefore cannot verify that they are in working order or fit for their intended purpose. We do not have access to property deeds or lease documents so prospective purchasers should rely on information given by Solicitors on these matters. Measurements are approximate & are only intended to provide a guide.
Energy Performance Certificate - EXEMPT - Listed building.
Partially Glazed Entrance Door - Leading to:
Porch - Quarry floor tiles. Fitted shelving. Latched door to:
Dining Room - 4.50m x 2.87m (14'9 x 9'5) - Window to front. Feature inglenook fireplace containing base cupboards with worktop above.. Exposed timbers and brickwork. Radiator. Lots of exposed beams. Ceramic floor tiles. Latched door to utility room. Opening to:
Kitchen - 4.42m x 1.52m (14'6 x 5'0) - Dual aspect, with uPVC double glazed windows to rear and side. Base units incorporating one & half bowl single drainer sink unit with swan neck mixer tap. Tiling to splashbacks. Integrated Hotpoint four ring electric hob. Integrated electric double oven with grill. Space & plumbing for washing machine. Extractor. Exposed timbers. Ceramic floor tiles. Radiator.
Utility Room - 1.88m x 1.68m (6'2 x 5'6) - uPVC double glazed door to garden path leading to garage and driveway. uPVC double glazed window to side with obscured glass. Base units with integrated work surfaces. Integrated freezer. Wall light. Ceramic floor tiles. Latched door to:
Bathroom - 2.49m x 1.60m (8'2 x 5'3) - uPVC double glazed window to side with obscured glass. Sunken 'P' shaped bath with shower over and screen. Vanity unit with inset wash hand basin. Low flush WC. Radiator. Tiling to walls. Extractor fan.
Inner Hallway - Stairs to first floor with understairs storage space. Latched door to:
Sitting Room - 6.20m x 4.19m (20'4 x 13'9) - Triple aspect with windows to front, side and rear aspects. Exposed timbers and brickwork. Inglenook fireplace with tiled hearth housing coal effect electric heater. Three radiators. Lots of exposed beams. uPVC double glazed French doors to garden.
First Floor Landing - uPVC double glazed window over staircase. Doors to both bedrooms.
Bedroom One - 4.88m x 4.65m (16'0 x 15'3) - Window to side aspect. Radiator. Door to ensuite WC.
Bedroom Two - 4.88m x 4.50m (16'0 x 14'9) - Window to side. Fitted storage cupboard. Radiator. Door to:
'Jack & Jill' Style Ensuite Wc - Wall mounted wash hand basin and low flush WC. Radiator. Fitted shelving.
Exterior -
Garden - Mainly laid to lawn extending to all sides of the house. Well stocked borders., Screened off oil tank. Patio close to house. Three timber storage sheds/workshops, two with power. Pathway from house to:
Double Garage - 4.90m x 4.80m (16'1 x 15'9) - Remote access roller door to front. Rear personal door to garden. Light & power connected.
Driveway - Providing parking for up to four vehicles.
Disclaimer - We are not qualified to test any apparatus, equipment, fixtures and fittings or services so therefore cannot verify that they are in working order or fit for their intended purpose. We do not have access to property deeds or lease documents so prospective purchasers should rely on information given by Solicitors on these matters. Measurements are approximate & are only intended to provide a guide.
Energy Performance Certificate - EXEMPT - Listed building.
Interested in this property?
Council tax
First listed
Over a month agoSandon, Nr Buntingford
Marketed by
Chris Dellar Properties - Buntingford 58a High Street Buntingford SG9 9AHPlacebuzz mortgage repayment calculator
Monthly repayment
The Est. Mortgage is for a 25 years repayment mortgage based on a 10% deposit and a 5.5% annual interest. It is only intended as a guide. Make sure you obtain accurate figures from your lender before committing to any mortgage. Your home may be repossessed if you do not keep up repayments on a mortgage.
Sandon, Nr Buntingford - Streetview
DISCLAIMER: Property descriptions and related information displayed on this page are marketing materials provided by Chris Dellar Properties - Buntingford. Placebuzz does not warrant or accept any responsibility for the accuracy or completeness of the property descriptions or related information provided here and they do not constitute property particulars. Please contact Chris Dellar Properties - Buntingford for full details and further information.




















