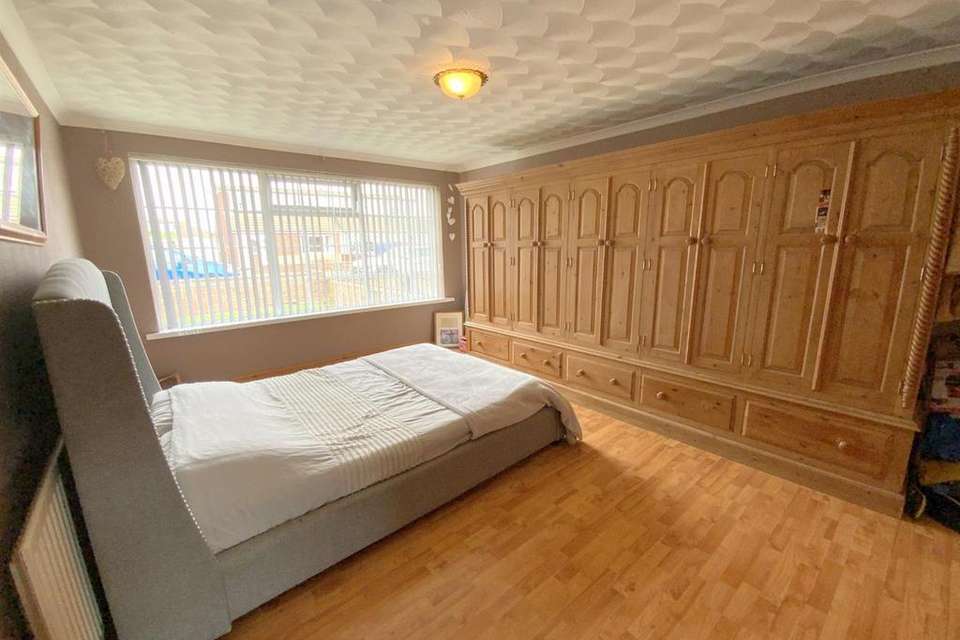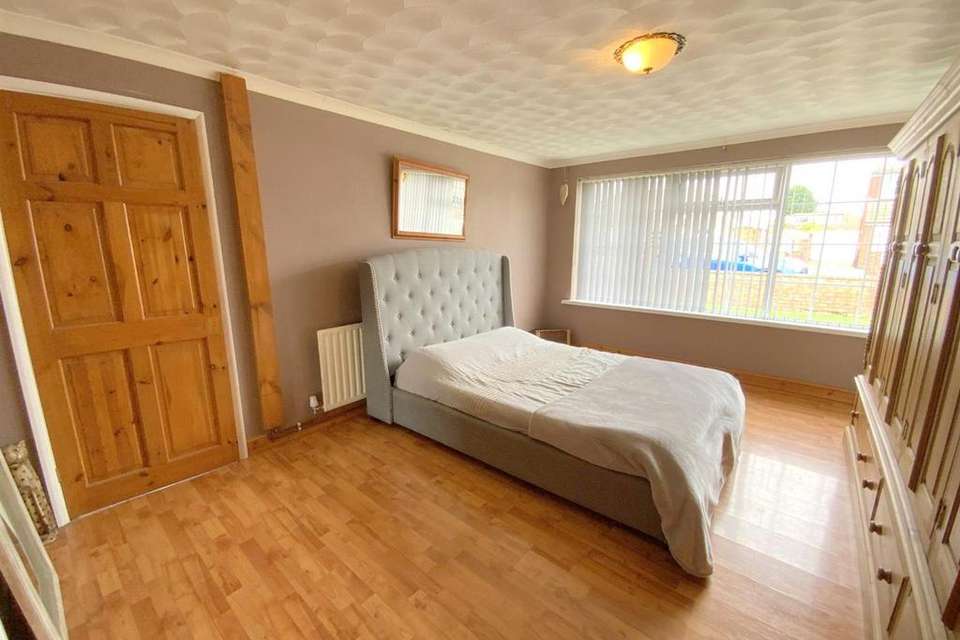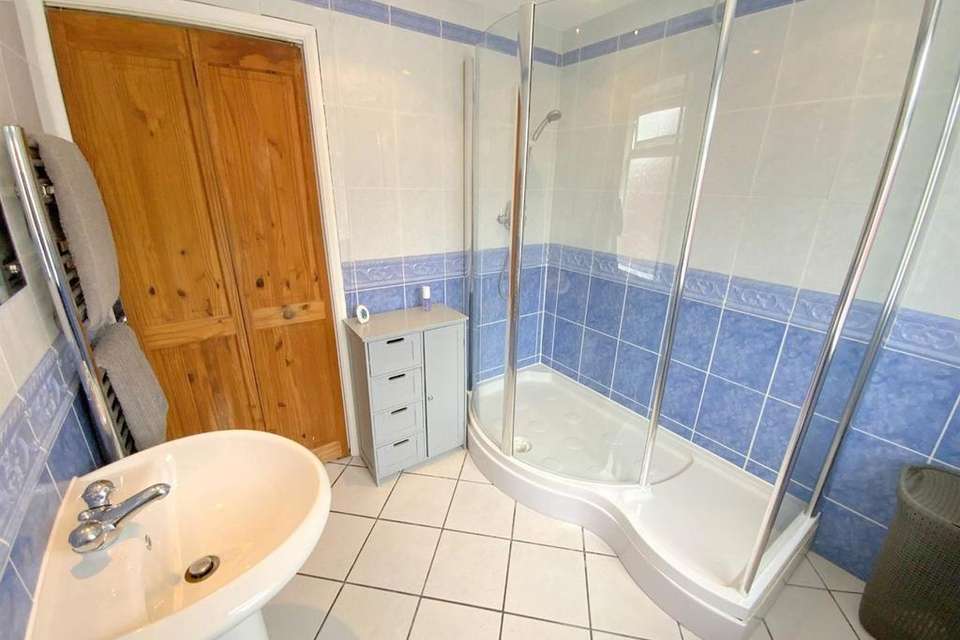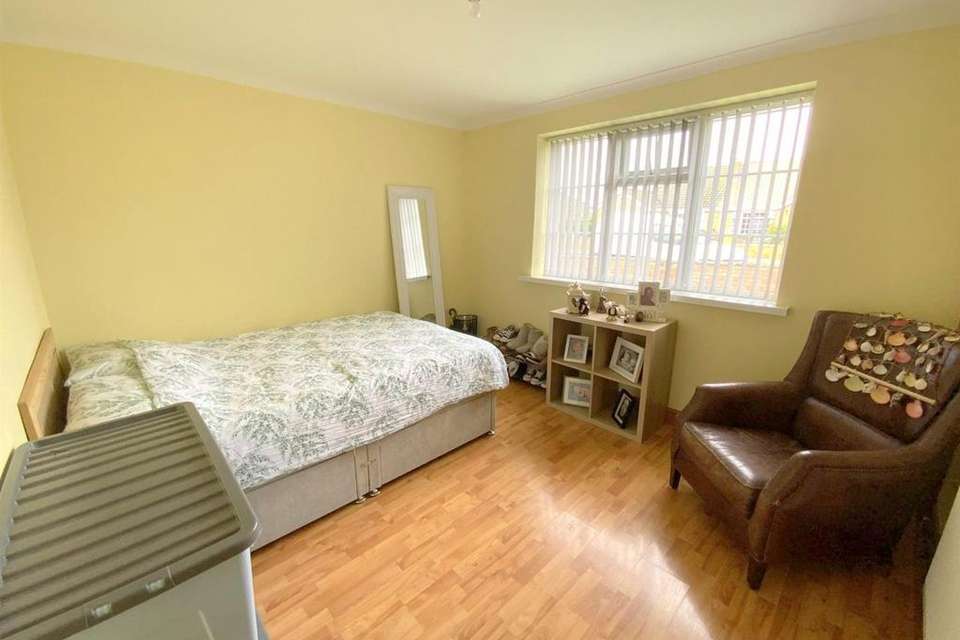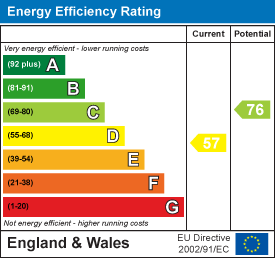4 bedroom semi-detached bungalow for sale
Swaby Drive, Cleethorpesbungalow
bedrooms
Property photos




+17
Property description
A Four Bedroom Semi Detached home offering versatile family accommodation, situated within short walking distance of popular primary and secondary schools.
Extended and reconfigured over the years, the bungalow now offers great potential for some further improvements. Comprising:- a side entrance hall, front aspect lounge, a further rear living room, extended kitchen diner, and shower room as well as a bathroom. The bedrooms are arranged over the two floors, with a double bedroom to the ground floor, and three further bedrooms on the first floor. Ample off road road parking, detached garage, and a good size rear garden.
Lounge - 4.69 x 3.64 (15'4" x 11'11") - CURRENTLY USED AS THE MAIN BEDROOM, having a front aspect window and double doors opening to the rear living room.
Rear Living Room - 3.60 x 3.64 (11'9" x 11'11") - A further sitting room, with a rear aspect window and staircase to the first floor accommodation.
Kitchen Diner - 5.95 x 3.15 (19'6" x 10'4") - Fitted with a range of wall and base units, work surfaces incorporating a stainless steel sink, built-in oven, gas hob with extractor over, plumbing for a washing machine and space for further appliances. Wall mounted Valliant gas central heating boiler. Window to rear aspect.
Dining area with patio doors opening onto the garden.
Bedroom 1 - 3.49 x 3.03 (11'5" x 9'11") - A ground floor double bedroom to front aspect.
Bathroom - 2.27 x 1.67 (7'5" x 5'5") - Fitted with a panelled bath, pedestal basin and wc. Heated towel rail. Obscure glazed window.
Shower Room - 2.33 x 2.26 (7'7" x 7'4") - Fitted with a large walk-in shower, pedestal basin, and wc. Heated towel rail. Obscure glazed window.
First Floor -
Bedroom 2 - 2.52 x 2.54 (8'3" x 8'3") - A double bedroom to front aspect.
Bedroom 3 - 3.53 x 1.49 (11'6" x 4'10") - L-shaped bedroom to rear aspect.
Bedroom 4 - 2.04 x 2.16 (6'8" x 7'1") - With a velux skylight.
Outside - The property occupies a wide frontage with driveway providing ample parking space, and a well maintained lawned garden. Gated side access leads to the detached garage (with power/light). The rear garden is a good sized wedge shaped plot which is totally block paved.
Tenure - FREEHOLD
Council Tax - C
Extended and reconfigured over the years, the bungalow now offers great potential for some further improvements. Comprising:- a side entrance hall, front aspect lounge, a further rear living room, extended kitchen diner, and shower room as well as a bathroom. The bedrooms are arranged over the two floors, with a double bedroom to the ground floor, and three further bedrooms on the first floor. Ample off road road parking, detached garage, and a good size rear garden.
Lounge - 4.69 x 3.64 (15'4" x 11'11") - CURRENTLY USED AS THE MAIN BEDROOM, having a front aspect window and double doors opening to the rear living room.
Rear Living Room - 3.60 x 3.64 (11'9" x 11'11") - A further sitting room, with a rear aspect window and staircase to the first floor accommodation.
Kitchen Diner - 5.95 x 3.15 (19'6" x 10'4") - Fitted with a range of wall and base units, work surfaces incorporating a stainless steel sink, built-in oven, gas hob with extractor over, plumbing for a washing machine and space for further appliances. Wall mounted Valliant gas central heating boiler. Window to rear aspect.
Dining area with patio doors opening onto the garden.
Bedroom 1 - 3.49 x 3.03 (11'5" x 9'11") - A ground floor double bedroom to front aspect.
Bathroom - 2.27 x 1.67 (7'5" x 5'5") - Fitted with a panelled bath, pedestal basin and wc. Heated towel rail. Obscure glazed window.
Shower Room - 2.33 x 2.26 (7'7" x 7'4") - Fitted with a large walk-in shower, pedestal basin, and wc. Heated towel rail. Obscure glazed window.
First Floor -
Bedroom 2 - 2.52 x 2.54 (8'3" x 8'3") - A double bedroom to front aspect.
Bedroom 3 - 3.53 x 1.49 (11'6" x 4'10") - L-shaped bedroom to rear aspect.
Bedroom 4 - 2.04 x 2.16 (6'8" x 7'1") - With a velux skylight.
Outside - The property occupies a wide frontage with driveway providing ample parking space, and a well maintained lawned garden. Gated side access leads to the detached garage (with power/light). The rear garden is a good sized wedge shaped plot which is totally block paved.
Tenure - FREEHOLD
Council Tax - C
Interested in this property?
Council tax
First listed
Over a month agoEnergy Performance Certificate
Swaby Drive, Cleethorpes
Marketed by
Argyle Estate Agents & Financial Services - Cleethorpes 31 Sea View Street Cleethorpes DN35 8EUPlacebuzz mortgage repayment calculator
Monthly repayment
The Est. Mortgage is for a 25 years repayment mortgage based on a 10% deposit and a 5.5% annual interest. It is only intended as a guide. Make sure you obtain accurate figures from your lender before committing to any mortgage. Your home may be repossessed if you do not keep up repayments on a mortgage.
Swaby Drive, Cleethorpes - Streetview
DISCLAIMER: Property descriptions and related information displayed on this page are marketing materials provided by Argyle Estate Agents & Financial Services - Cleethorpes. Placebuzz does not warrant or accept any responsibility for the accuracy or completeness of the property descriptions or related information provided here and they do not constitute property particulars. Please contact Argyle Estate Agents & Financial Services - Cleethorpes for full details and further information.


