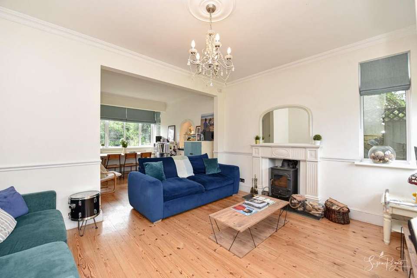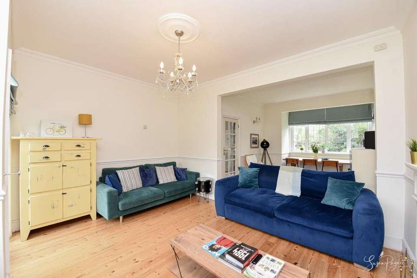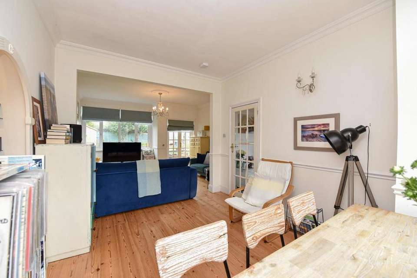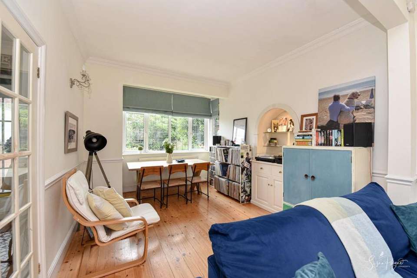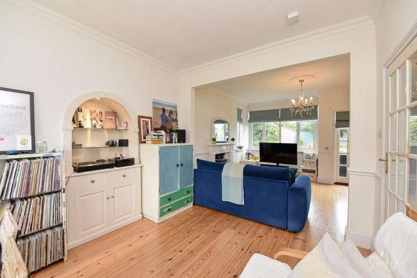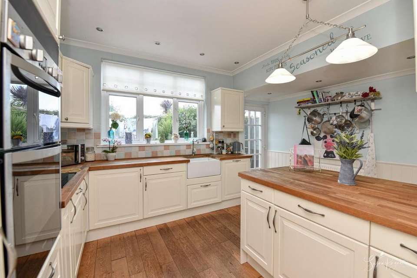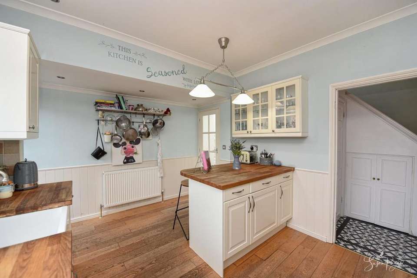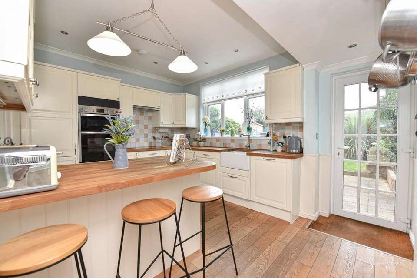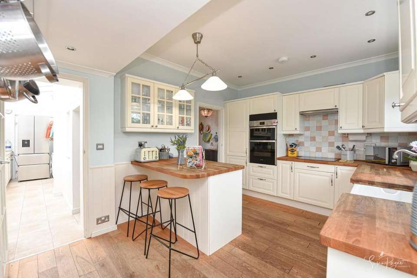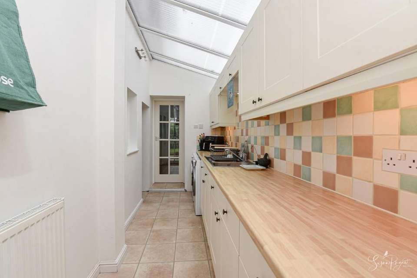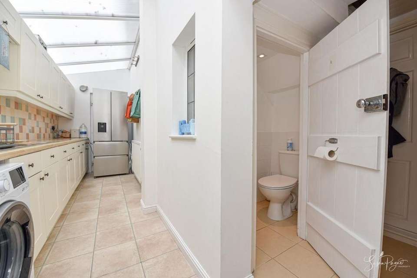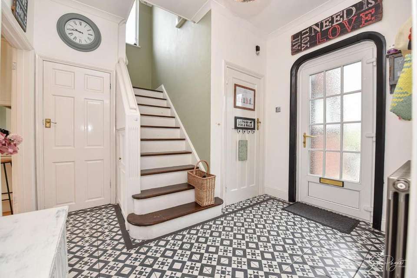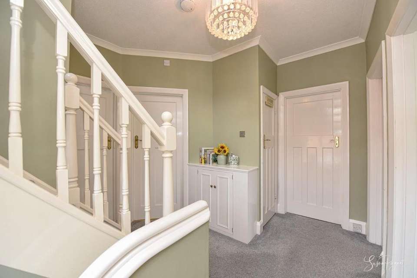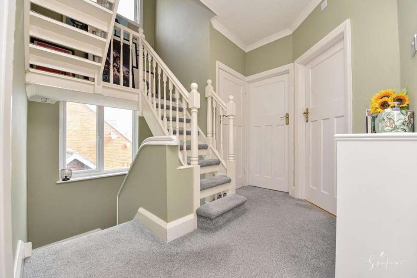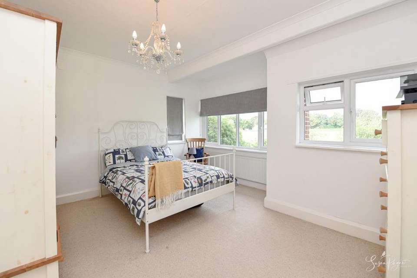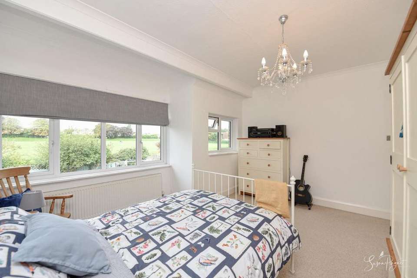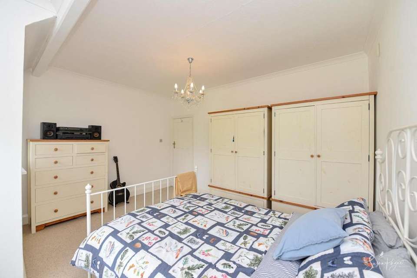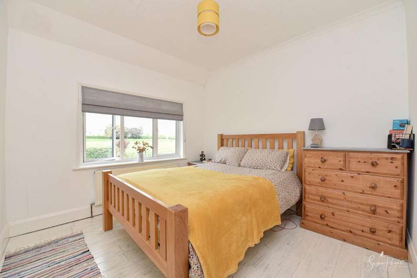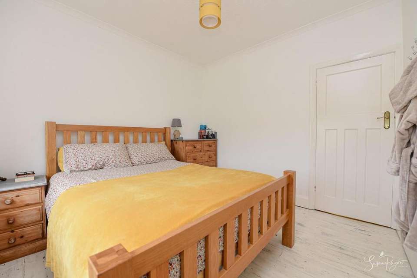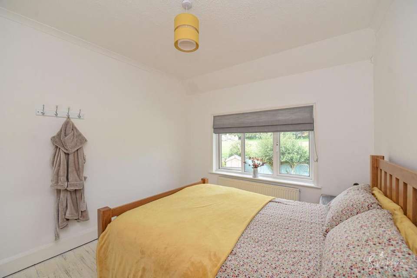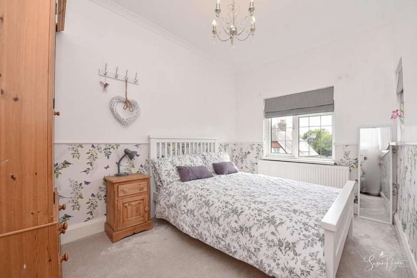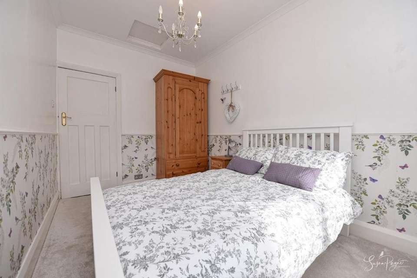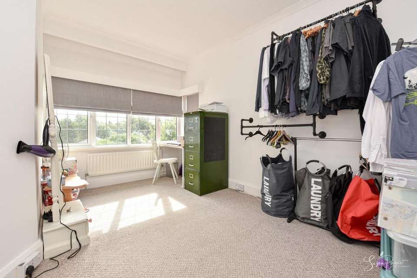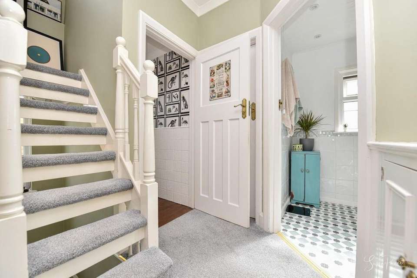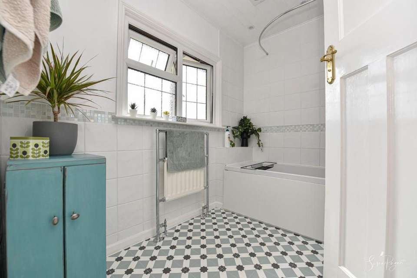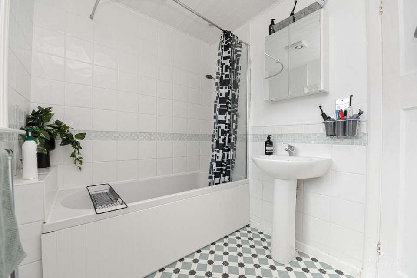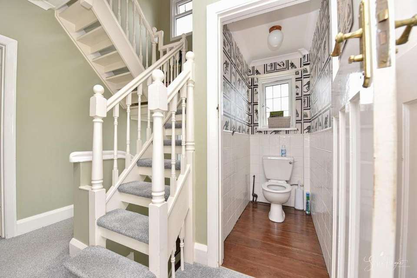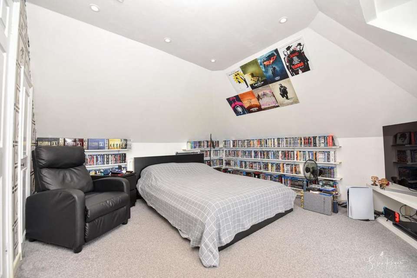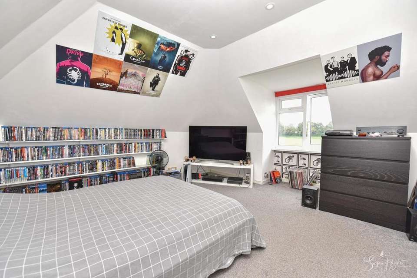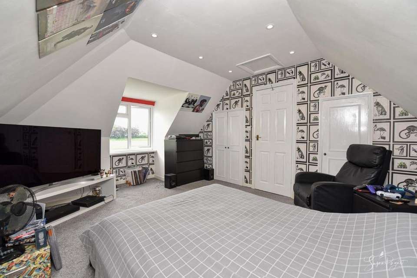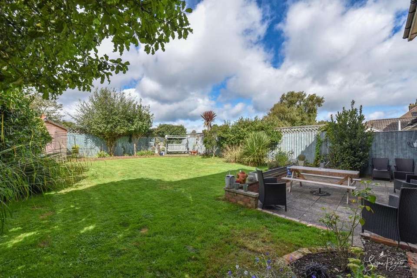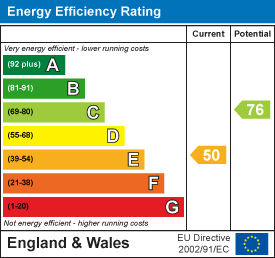4 bedroom detached house for sale
Sunningdale Road, Newportdetached house
bedrooms
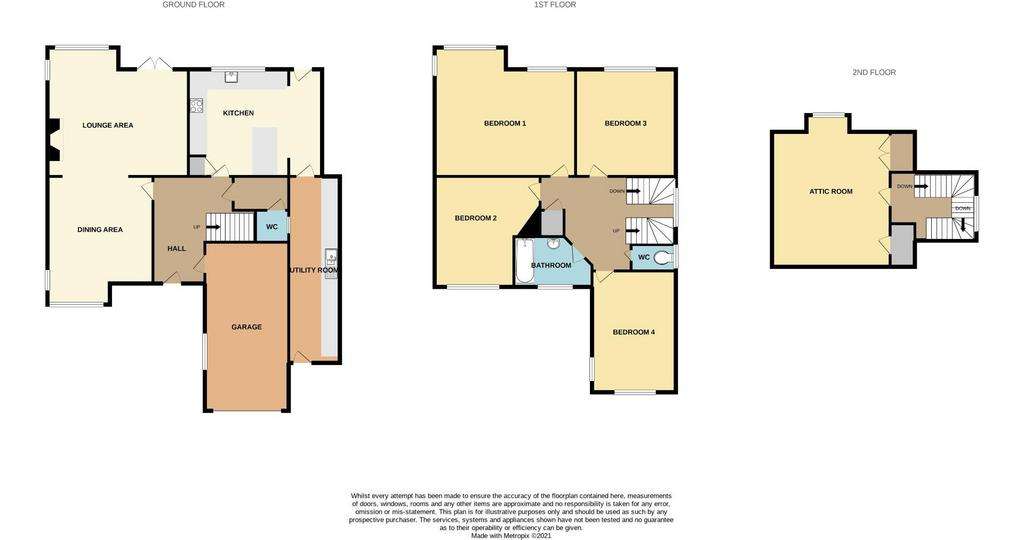
Property photos

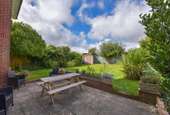
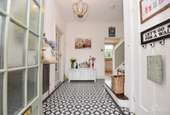
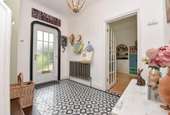
+31
Property description
Conveniently located on the outskirts of Newport, this beautifully presented, spacious 1930s house boasts four double bedrooms plus an attic room and enjoys a delightful rear garden plus a driveway with a garage.
Exhibiting traditional 1930s character complemented by chic interiors, number 3 Sunningdale Road presents a desirable family home tucked away within a quiet neighbourhood, just a short walk from the town centre and a vast open green space of a nearby recreation ground. Offering the perfect home for a growing family, the accommodation is spacious throughout and consists of an elegant entrance hall proceeding to a modern cottage-style kitchen and a desirable open-plan lounge-diner, providing a sociable living space complete with a traditional fireplace housing a cast-iron stove. Beyond the kitchen is a generous utility room with external access to the front of the home and a convenient downstairs cloakroom which can also be accessed from the entrance hall. A beautiful, turning wooden staircase ascends to the first floor where there is a family bathroom, a separate cloakroom, and four bedrooms - each offering a double size! Furthermore, an additional staircase from the first-floor landing leads to a fantastic attic room, providing a versatile, practical room for this family home.
Outside is a secluded front garden and a block-paved driveway providing off-road parking for two vehicles and an integral garage. A spacious, lawned rear garden has paved seating areas and provides a secure, fully enclosed space for family and pets to enjoy.
Additionally, the new owner may be interested to learn that the property previously had planning permission granted in November 2020 for a single-storey extension to the rear which would provide a substantial amount of extra kitchen/dining space and a downstairs wet room.
This beautiful home enjoys a quiet residential location close to the generous Victoria Recreation Ground featuring a cricket pitch and a sports hall. Despite enjoying a quiet position, 3 Sunningdale Road is conveniently close to supermarkets and just a short 10-minute walk into Newport High Street which offers a wide range of shops, restaurants and cafes, a cinema, and the Southern Vectis bus station, providing an extensive network of bus routes across the island. Some of the island's top family attractions and events are also in Newport including the magnificent Carisbrooke Castle, the popular Robin Hill Country Park and the iconic Isle of Wight Festival. Being centrally located means you are never far from all the spectacular beaches and rugged countryside that the island has to offer, including the beautiful West Wight. Regular car ferry travel links from Fishbourne to Portsmouth and East Cowes to Southampton are both within a 20-minute drive from the property and the Cowes to Southampton catamaran service is located only 6 miles away.
Welcome To 3 Sunningdale Road - Perched in an elevated position, this traditional redbrick detached house has a wavey-edged front lawn with timber boundary fencing and a variety of mature shrubs providing privacy from the road. Finished with an attractive monochrome tiled floor, an open porch features a lantern-style lampshade, an external socket point, and a multi-pane light-green front door which coordinates with the double garage doors. The front entrance door features a charming Bakelite doorbell and opens to an entrance hall.
Entrance Hall - Providing a sense of continuity, the stylish monochrome tiled floor from the porch area flows into this spacious and naturally light entrance hall. Enhancing the period character of the space, there is an elegant ceiling light, a traditional-style column radiator, and a painted wooden staircase featuring a stylish 1930s bannister. Benefitting from a storage cupboard beneath the staircase, there is also a traditional panel door to the garage, a multi-pane glazed door to the lounge-diner, and an open doorway to the kitchen. Additionally, the entrance hall gives access to a cloakroom and utility room.
Lounge-Diner - 8.15m x 4.27m max (26'09 x 14'0 max) - Bathed in natural light, this spacious open plan room with timber floorboards and a neutral wall decor benefits from triple aspect windows as well as a set of French doors to the rear garden. Within the lounge area, there is a pretty chandelier light suspended from a ceiling rose and a cast iron multi-fuel stove within a traditional fireplace to create a cosy warmth. Fitted with a candle-style wall light, the dining area features a charming arched alcove which is illuminated by a spotlight and has fitted glass shelving and useful built-in storage cupboards beneath. Interior mouldings feature traditional white dado rails, coving and deep skirting boards which provide further characterful interest. Other benefits of the room include television aerial connections and two radiators.
Kitchen - 4.17m x 3.12m (13'08 x 10'03) - This charming kitchen enjoys a characterful style with a wooden floor and a range of cream base and wall cabinets finished with a solid wood countertop illuminated by under-cabinet lightning. The countertop incorporates an induction hob beneath a concealed extractor fan and a fabulous white butler sink which is positioned beneath a window to the rear aspect. Integrated appliances include a dishwasher and a double electric oven positioned at eye-level. A tall cabinet could accommodate an integrated fridge-freezer and there are a good range of pan drawers, cupboards, and display cabinets. Providing a casual family dining spot, a breakfast bar is lit by a stylish duo pendant light fitting and offers further storage cupboards beneath. A tiled splashback in soft-neutral shades flows above the countertop and perfectly complements the light blue wall shade with cream tongue and groove, dado-height wall panelling providing a smart contrast. Warmed by a radiator, this room also benefits from recessed spotlighting, a multi-pane glazed door to the rear garden, and an additional glazed door to a utility room.
Utility Room - With neutral stone-effect neutral flooring and a white wall decor, this practical room is conveniently located just off the kitchen and provides plenty of invaluable space with an ample amount of fitted cream cabinets. The cabinets feature under-cabinet lighting and are topped with a wood-effect countertop which incorporates a stainless steel sink and drainer. To the front elevation, a UPVC opaque-glazed door provides an alternative entrance to the property, perfect for removing muddy footwear after long walks. Illuminated by two sets of wall-mounted spotlights, this space also features a large radiator, and a lobby area providing access to a cloakroom and the entrance hall.
Cloakroom - This convenient downstairs cloakroom has a dual-flush w.c and an internal window porting natural light from the utility room. Fitted with recessed spotlighting, this space has a cream tiled floor and white mid-height wall tiling.
First Floor Landing - Fitted with a cosy grey carpet, this spacious landing enjoys natural light from two windows to the side aspect and a delightful sage-green wall decor contrasts beautifully with the white-painted panel doors and traditional skirting and coving. There is a stunning chandelier light fitting and an eye-catching cluster pendant light fitting gracefully suspended from the top floor ceiling. This space also features a built-in storage cupboard and a large storage cupboard with shelving.
Bedroom One - 4.29m max x 3.84m (14'01 max x 12'07) - This generous double bedroom is bathed in natural light from two windows to the rear aspect which provide lovely views over the garden and beyond to the green recreation ground. Featuring an elegant chandelier light fitting, this bedroom also includes a radiator, a neutral carpet and wall decor. Architect designs for an en-suite to be installed in this room are available upon request.
Bedroom Two - 4.06m x 3.10m max (13'04 x 10'02 max) - Decorated with a white-painted walls and a neutral carpet, this room is warmed by a radiator and enjoys dual aspect windows to the front and side with a pelmet featuring built-in illumination. There is also a modern spotlight bar on the ceiling.
Bedroom Three - 3.12m x 3.05m (10'03 x 10'0) - With a window to the rear aspect enjoying lovely green views towards the recreation ground, this neutrally decorated bedroom has timber floorboards with a distressed white finish and a pendant light. A radiator is also located here.
Bedroom Four - 3.56m x 2.41m (11'08 x 7'11) - This fourth well-presented double bedroom is finished with a plush light-grey carpet and a white wall decor complemented by a floral and bird print wallpaper beneath a traditional dado rail. Benefiting from dual aspect windows, this room also a delicate chandelier light, a radiator and a loft hatch.
Family Bathroom - With an opaque window to the front aspect, this bathroom has been updated with an attractive patterned vinyl floor, and has white wall tiles with a pretty light-blue mosaic border. A coordinating white suite comprises a panel bath with a shower over and a pedestal hand basin with a wall-mounted mirrored cabinet above. Warmed by a radiator complete with a chrome towel rail, the room also benefits from a shaver socket and recessed spotlights on a white tongue and groove panelled ceiling.
Cloakroom - Featuring timber floorboards, this space is well-presented with white mid-height wall tiling featuring a wallpaper with framed animal prints above. A low-level w.c is positioned beneath an opaque-glazed window to the side aspect and there is a round ceiling light.
Attic Room - 4.67m x 3.63m (15'04 x 11'11) - Accessed via a turning open stairwell from the first-floor landing, this additional top floor room provides the versatility to be utilised for multiple purposes and has a dormer window to the rear aspect. With partially sloped ceilings, this spacious room has a grey carpet plus a white wall decor including a papered feature wall with framed illustrated animals. Fitted with a radiator and recessed spotlighting, the room also benefits from two built-in wardrobes and plenty of storage space within the eaves.
Rear Garden - Providing a wonderful spot for relaxing in the sunshine and plenty of space for outdoor playtime, a fully-enclosed garden to the rear is mostly laid to lawn with well-established shrub borders creating privacy. A large paved seating terrace with a low retaining brick wall offers the perfect space for al fresco dining with access directly from the kitchen. Additionally, there is a paved seating area positioned in a sunny corner at the top of the garden where there is a mature palm tree. Fully enclosed by duck-egg blue fencing, the rear garden also benefits from a shed and an external tap.
Garage And Parking - A block paved driveway to the front of the property provides off-road parking for two vehicles and leads to an integral garage which has partially glazed timber double doors in light green. With a window to the side aspect, the garage benefits from power as well as lighting, and there is a Worcester gas combination boiler, an electrical consumer unit, and a gas meter.
Set in a highly sought-after quiet location in Newport, 3 Sunningdale Road is a must-see, stylish family home with an abundance of period character and well-arranged, versatile accommodation. A viewing is highly recommended with the sole agent Susan Payne Property.
Additional Information - Tenure: Freehold
Council Tax Band: E
Services: Electricity, gas central heating, mains water and drainage
Agent Notes:
The information provided about this property does not constitute or form part of an offer or contract, nor may it be regarded as representations. All interested parties must verify accuracy and your solicitor must verify tenure/lease information, fixtures and fittings and, where the property has been extended/converted, planning/building regulation consents. All dimensions are approximate and quoted for guidance only and their accuracy cannot be confirmed. Reference to appliances and/or services does not imply that they are necessarily in working order or fit for the purpose. Susan Payne Property Ltd. Company no. 10753879.
Exhibiting traditional 1930s character complemented by chic interiors, number 3 Sunningdale Road presents a desirable family home tucked away within a quiet neighbourhood, just a short walk from the town centre and a vast open green space of a nearby recreation ground. Offering the perfect home for a growing family, the accommodation is spacious throughout and consists of an elegant entrance hall proceeding to a modern cottage-style kitchen and a desirable open-plan lounge-diner, providing a sociable living space complete with a traditional fireplace housing a cast-iron stove. Beyond the kitchen is a generous utility room with external access to the front of the home and a convenient downstairs cloakroom which can also be accessed from the entrance hall. A beautiful, turning wooden staircase ascends to the first floor where there is a family bathroom, a separate cloakroom, and four bedrooms - each offering a double size! Furthermore, an additional staircase from the first-floor landing leads to a fantastic attic room, providing a versatile, practical room for this family home.
Outside is a secluded front garden and a block-paved driveway providing off-road parking for two vehicles and an integral garage. A spacious, lawned rear garden has paved seating areas and provides a secure, fully enclosed space for family and pets to enjoy.
Additionally, the new owner may be interested to learn that the property previously had planning permission granted in November 2020 for a single-storey extension to the rear which would provide a substantial amount of extra kitchen/dining space and a downstairs wet room.
This beautiful home enjoys a quiet residential location close to the generous Victoria Recreation Ground featuring a cricket pitch and a sports hall. Despite enjoying a quiet position, 3 Sunningdale Road is conveniently close to supermarkets and just a short 10-minute walk into Newport High Street which offers a wide range of shops, restaurants and cafes, a cinema, and the Southern Vectis bus station, providing an extensive network of bus routes across the island. Some of the island's top family attractions and events are also in Newport including the magnificent Carisbrooke Castle, the popular Robin Hill Country Park and the iconic Isle of Wight Festival. Being centrally located means you are never far from all the spectacular beaches and rugged countryside that the island has to offer, including the beautiful West Wight. Regular car ferry travel links from Fishbourne to Portsmouth and East Cowes to Southampton are both within a 20-minute drive from the property and the Cowes to Southampton catamaran service is located only 6 miles away.
Welcome To 3 Sunningdale Road - Perched in an elevated position, this traditional redbrick detached house has a wavey-edged front lawn with timber boundary fencing and a variety of mature shrubs providing privacy from the road. Finished with an attractive monochrome tiled floor, an open porch features a lantern-style lampshade, an external socket point, and a multi-pane light-green front door which coordinates with the double garage doors. The front entrance door features a charming Bakelite doorbell and opens to an entrance hall.
Entrance Hall - Providing a sense of continuity, the stylish monochrome tiled floor from the porch area flows into this spacious and naturally light entrance hall. Enhancing the period character of the space, there is an elegant ceiling light, a traditional-style column radiator, and a painted wooden staircase featuring a stylish 1930s bannister. Benefitting from a storage cupboard beneath the staircase, there is also a traditional panel door to the garage, a multi-pane glazed door to the lounge-diner, and an open doorway to the kitchen. Additionally, the entrance hall gives access to a cloakroom and utility room.
Lounge-Diner - 8.15m x 4.27m max (26'09 x 14'0 max) - Bathed in natural light, this spacious open plan room with timber floorboards and a neutral wall decor benefits from triple aspect windows as well as a set of French doors to the rear garden. Within the lounge area, there is a pretty chandelier light suspended from a ceiling rose and a cast iron multi-fuel stove within a traditional fireplace to create a cosy warmth. Fitted with a candle-style wall light, the dining area features a charming arched alcove which is illuminated by a spotlight and has fitted glass shelving and useful built-in storage cupboards beneath. Interior mouldings feature traditional white dado rails, coving and deep skirting boards which provide further characterful interest. Other benefits of the room include television aerial connections and two radiators.
Kitchen - 4.17m x 3.12m (13'08 x 10'03) - This charming kitchen enjoys a characterful style with a wooden floor and a range of cream base and wall cabinets finished with a solid wood countertop illuminated by under-cabinet lightning. The countertop incorporates an induction hob beneath a concealed extractor fan and a fabulous white butler sink which is positioned beneath a window to the rear aspect. Integrated appliances include a dishwasher and a double electric oven positioned at eye-level. A tall cabinet could accommodate an integrated fridge-freezer and there are a good range of pan drawers, cupboards, and display cabinets. Providing a casual family dining spot, a breakfast bar is lit by a stylish duo pendant light fitting and offers further storage cupboards beneath. A tiled splashback in soft-neutral shades flows above the countertop and perfectly complements the light blue wall shade with cream tongue and groove, dado-height wall panelling providing a smart contrast. Warmed by a radiator, this room also benefits from recessed spotlighting, a multi-pane glazed door to the rear garden, and an additional glazed door to a utility room.
Utility Room - With neutral stone-effect neutral flooring and a white wall decor, this practical room is conveniently located just off the kitchen and provides plenty of invaluable space with an ample amount of fitted cream cabinets. The cabinets feature under-cabinet lighting and are topped with a wood-effect countertop which incorporates a stainless steel sink and drainer. To the front elevation, a UPVC opaque-glazed door provides an alternative entrance to the property, perfect for removing muddy footwear after long walks. Illuminated by two sets of wall-mounted spotlights, this space also features a large radiator, and a lobby area providing access to a cloakroom and the entrance hall.
Cloakroom - This convenient downstairs cloakroom has a dual-flush w.c and an internal window porting natural light from the utility room. Fitted with recessed spotlighting, this space has a cream tiled floor and white mid-height wall tiling.
First Floor Landing - Fitted with a cosy grey carpet, this spacious landing enjoys natural light from two windows to the side aspect and a delightful sage-green wall decor contrasts beautifully with the white-painted panel doors and traditional skirting and coving. There is a stunning chandelier light fitting and an eye-catching cluster pendant light fitting gracefully suspended from the top floor ceiling. This space also features a built-in storage cupboard and a large storage cupboard with shelving.
Bedroom One - 4.29m max x 3.84m (14'01 max x 12'07) - This generous double bedroom is bathed in natural light from two windows to the rear aspect which provide lovely views over the garden and beyond to the green recreation ground. Featuring an elegant chandelier light fitting, this bedroom also includes a radiator, a neutral carpet and wall decor. Architect designs for an en-suite to be installed in this room are available upon request.
Bedroom Two - 4.06m x 3.10m max (13'04 x 10'02 max) - Decorated with a white-painted walls and a neutral carpet, this room is warmed by a radiator and enjoys dual aspect windows to the front and side with a pelmet featuring built-in illumination. There is also a modern spotlight bar on the ceiling.
Bedroom Three - 3.12m x 3.05m (10'03 x 10'0) - With a window to the rear aspect enjoying lovely green views towards the recreation ground, this neutrally decorated bedroom has timber floorboards with a distressed white finish and a pendant light. A radiator is also located here.
Bedroom Four - 3.56m x 2.41m (11'08 x 7'11) - This fourth well-presented double bedroom is finished with a plush light-grey carpet and a white wall decor complemented by a floral and bird print wallpaper beneath a traditional dado rail. Benefiting from dual aspect windows, this room also a delicate chandelier light, a radiator and a loft hatch.
Family Bathroom - With an opaque window to the front aspect, this bathroom has been updated with an attractive patterned vinyl floor, and has white wall tiles with a pretty light-blue mosaic border. A coordinating white suite comprises a panel bath with a shower over and a pedestal hand basin with a wall-mounted mirrored cabinet above. Warmed by a radiator complete with a chrome towel rail, the room also benefits from a shaver socket and recessed spotlights on a white tongue and groove panelled ceiling.
Cloakroom - Featuring timber floorboards, this space is well-presented with white mid-height wall tiling featuring a wallpaper with framed animal prints above. A low-level w.c is positioned beneath an opaque-glazed window to the side aspect and there is a round ceiling light.
Attic Room - 4.67m x 3.63m (15'04 x 11'11) - Accessed via a turning open stairwell from the first-floor landing, this additional top floor room provides the versatility to be utilised for multiple purposes and has a dormer window to the rear aspect. With partially sloped ceilings, this spacious room has a grey carpet plus a white wall decor including a papered feature wall with framed illustrated animals. Fitted with a radiator and recessed spotlighting, the room also benefits from two built-in wardrobes and plenty of storage space within the eaves.
Rear Garden - Providing a wonderful spot for relaxing in the sunshine and plenty of space for outdoor playtime, a fully-enclosed garden to the rear is mostly laid to lawn with well-established shrub borders creating privacy. A large paved seating terrace with a low retaining brick wall offers the perfect space for al fresco dining with access directly from the kitchen. Additionally, there is a paved seating area positioned in a sunny corner at the top of the garden where there is a mature palm tree. Fully enclosed by duck-egg blue fencing, the rear garden also benefits from a shed and an external tap.
Garage And Parking - A block paved driveway to the front of the property provides off-road parking for two vehicles and leads to an integral garage which has partially glazed timber double doors in light green. With a window to the side aspect, the garage benefits from power as well as lighting, and there is a Worcester gas combination boiler, an electrical consumer unit, and a gas meter.
Set in a highly sought-after quiet location in Newport, 3 Sunningdale Road is a must-see, stylish family home with an abundance of period character and well-arranged, versatile accommodation. A viewing is highly recommended with the sole agent Susan Payne Property.
Additional Information - Tenure: Freehold
Council Tax Band: E
Services: Electricity, gas central heating, mains water and drainage
Agent Notes:
The information provided about this property does not constitute or form part of an offer or contract, nor may it be regarded as representations. All interested parties must verify accuracy and your solicitor must verify tenure/lease information, fixtures and fittings and, where the property has been extended/converted, planning/building regulation consents. All dimensions are approximate and quoted for guidance only and their accuracy cannot be confirmed. Reference to appliances and/or services does not imply that they are necessarily in working order or fit for the purpose. Susan Payne Property Ltd. Company no. 10753879.
Council tax
First listed
Over a month agoEnergy Performance Certificate
Sunningdale Road, Newport
Placebuzz mortgage repayment calculator
Monthly repayment
The Est. Mortgage is for a 25 years repayment mortgage based on a 10% deposit and a 5.5% annual interest. It is only intended as a guide. Make sure you obtain accurate figures from your lender before committing to any mortgage. Your home may be repossessed if you do not keep up repayments on a mortgage.
Sunningdale Road, Newport - Streetview
DISCLAIMER: Property descriptions and related information displayed on this page are marketing materials provided by Susan Payne Property - Wootton. Placebuzz does not warrant or accept any responsibility for the accuracy or completeness of the property descriptions or related information provided here and they do not constitute property particulars. Please contact Susan Payne Property - Wootton for full details and further information.





