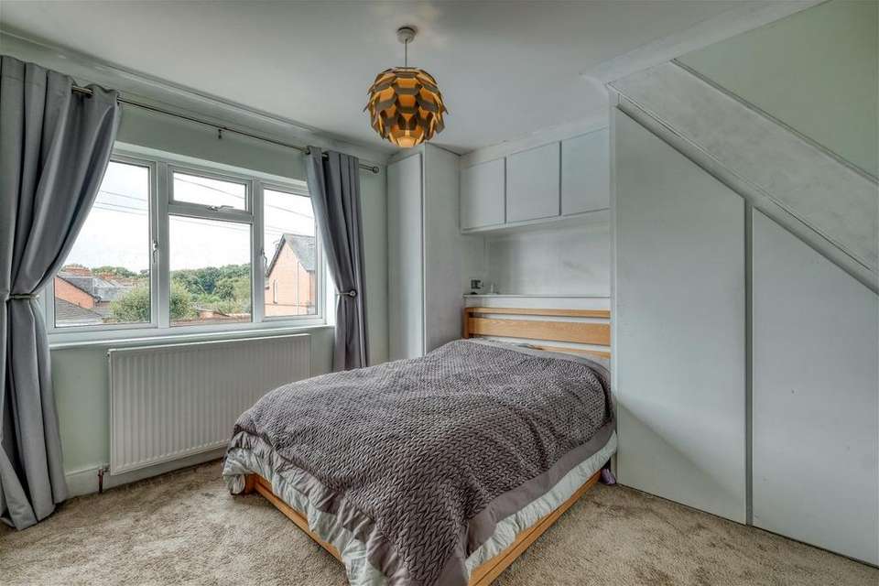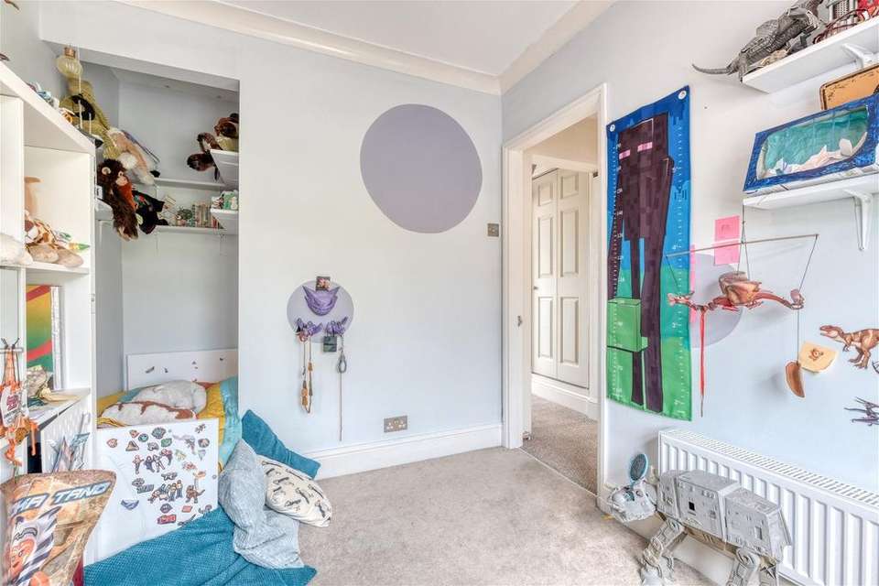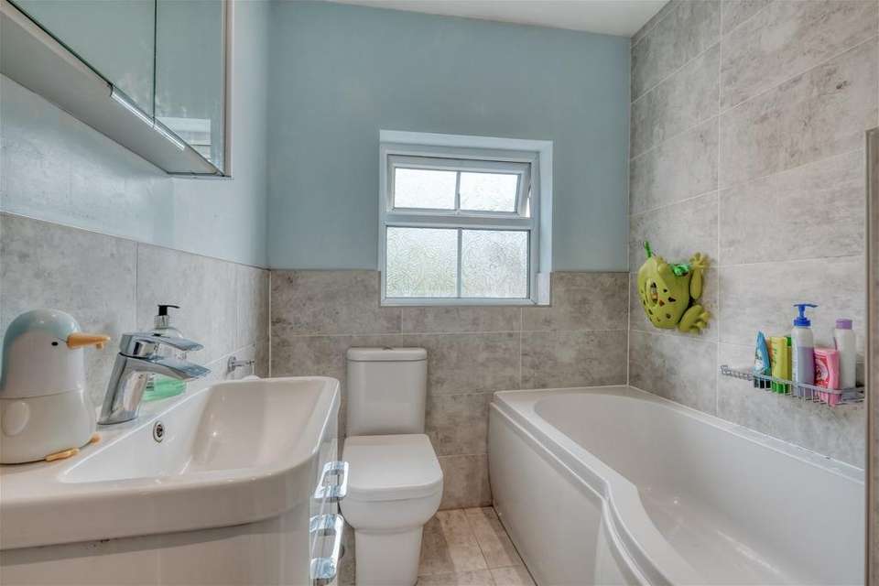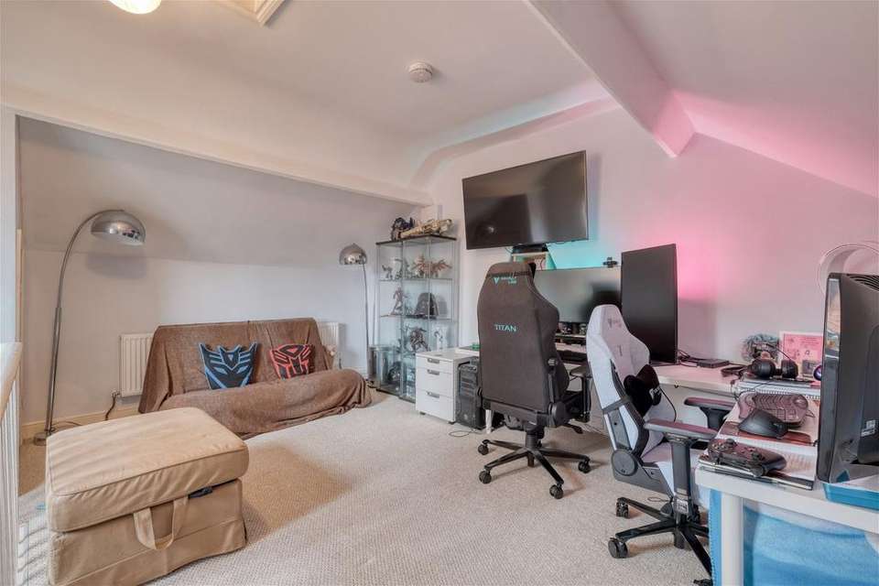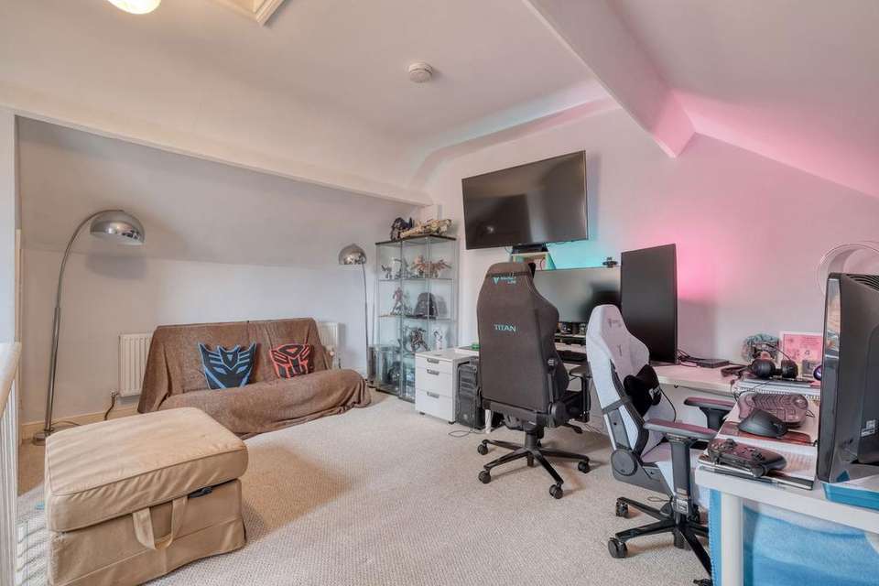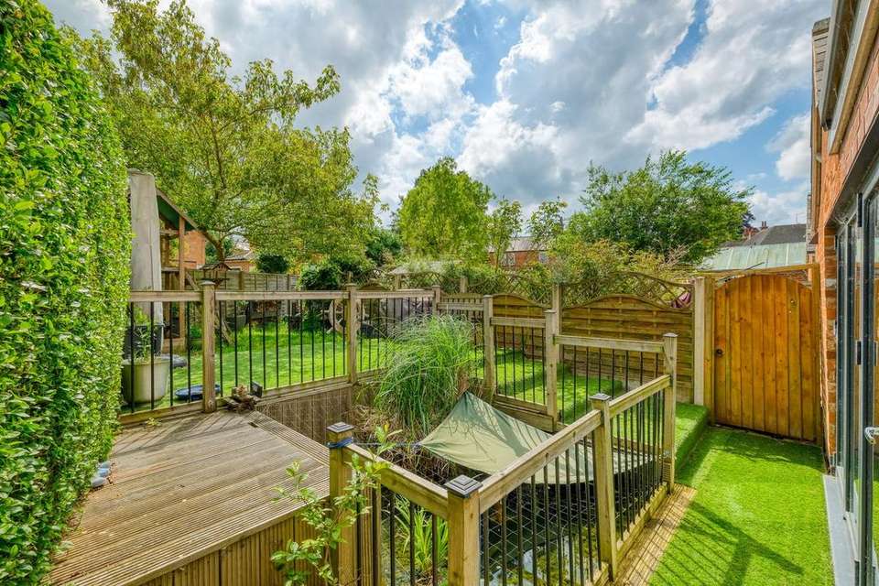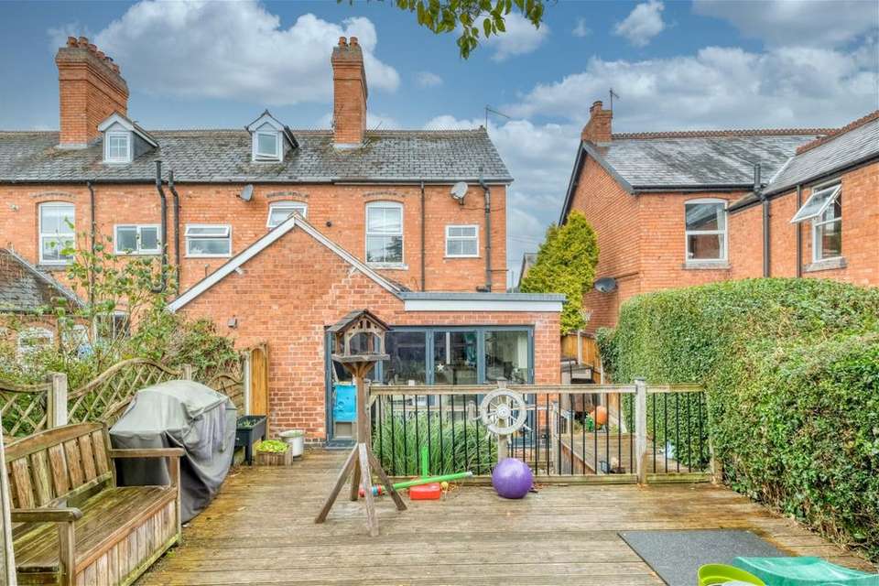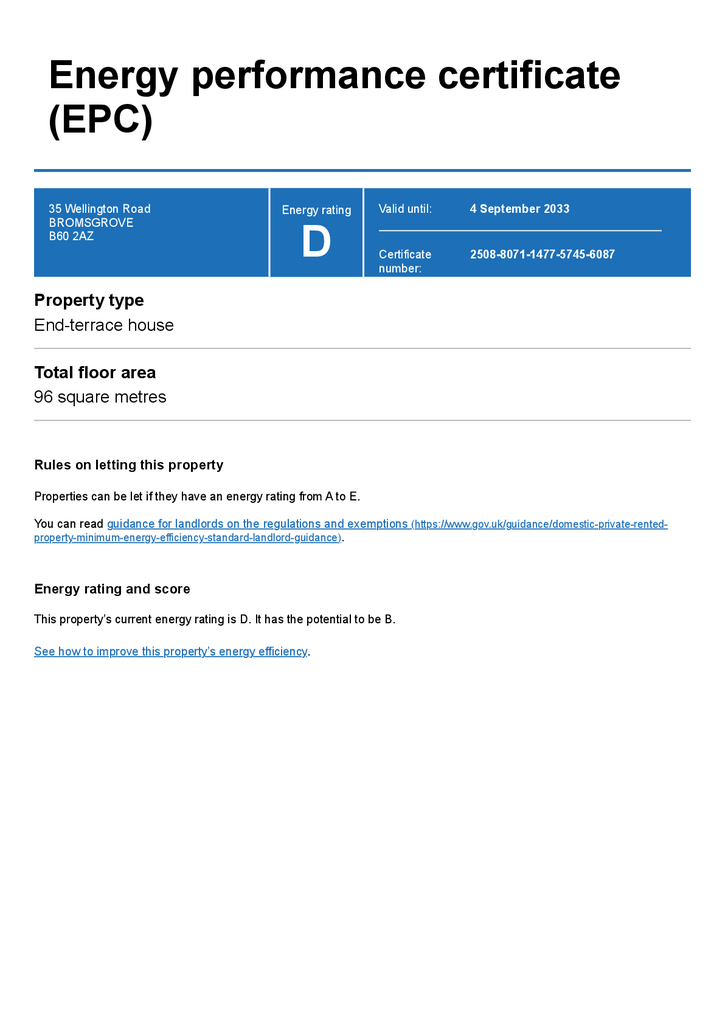3 bedroom end of terrace house for sale
Bromsgrove, B60 2AZterraced house
bedrooms
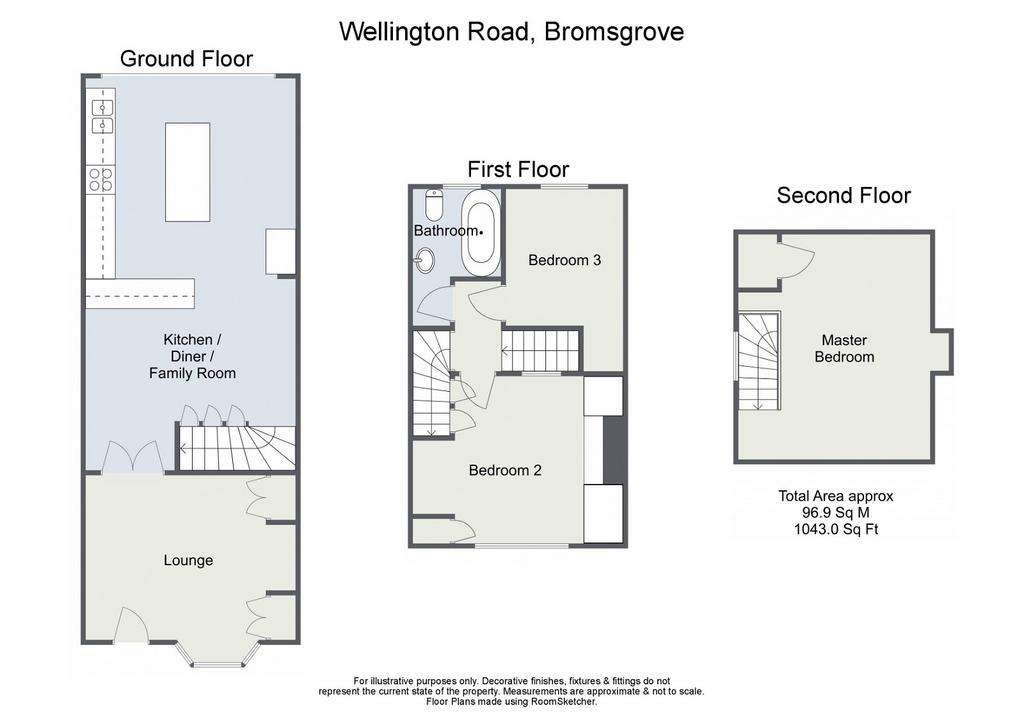
Property photos

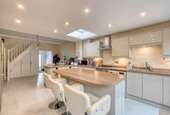
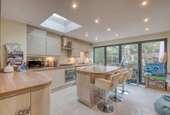
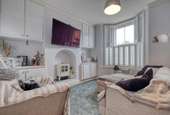
+7
Property description
A well-proportioned three bedroom end of terrace property, offered with a spacious open plan kitchen and living area, lounge, low maintenance rear garden and off road parking for two vehicles, situated in an affluent road in the sought after area of Aston Fields, near Bromsgrove train station.The property is approached via a driveway providing off-road parking for up to two vehicles, and a fitted EV charging point.Once inside, the cosy lounge with front aspect bay window and fitted cabinetry, leads off to the spacious and modern open plan kitchen and living area with Velux window, breakfast bar, island and integrated oven, hob, extractor, space for fridge/freezer and washing facilities, and bi-fold doors to the rear garden.Stairs from the kitchen lead up to the first floor landing, with doors radiating off to double bedroom two with fitted wardrobes, bedroom three and family bathroom.Further stairs to the second floor accommodating the master bedroom with storage cupboard.Outside, the property benefits a low maintenance rear garden, mainly tiered decking with ample space for outdoor dining or entertaining, and enjoys a small pond. Towards the back of the garden is a small area of laid lawn accommodating a play area for the children, planted beds to fenced boundaries. Aston Fields is a small village located to the west of Bromsgrove. With close proximity to the M5 (junctions 4 and 5), M42 (junction 1), and Bromsgrove train station within very easy distance. The village itself enjoys a number of amenities, independent shops and eateries, and a well sought after Middle School. In addition, the property also benefits from being within South Bromsgrove High School Catchment. Room Dimensions: Lounge - 4.26m x 3.79m (13'11" x 12'5") max
Kitchen/Diner/Family Room - 7.93m x 4.25m (26'0" x 13'11")Stairs To First Floor LandingBedroom 2 - 4.25m x 3.38m (13'11" x 11'1")
Bedroom 3 - 3.69m x 2.37m (12'1" x 7'9") max
Bathroom - 2.66m x 1.82m (8'8" x 5'11") maxStairs To Second FloorMaster Bedroom - 4.56m x 4.29m (14'11" x 14'0")
Kitchen/Diner/Family Room - 7.93m x 4.25m (26'0" x 13'11")Stairs To First Floor LandingBedroom 2 - 4.25m x 3.38m (13'11" x 11'1")
Bedroom 3 - 3.69m x 2.37m (12'1" x 7'9") max
Bathroom - 2.66m x 1.82m (8'8" x 5'11") maxStairs To Second FloorMaster Bedroom - 4.56m x 4.29m (14'11" x 14'0")
Interested in this property?
Council tax
First listed
Over a month agoEnergy Performance Certificate
Bromsgrove, B60 2AZ
Marketed by
Arden Estates - Bromsgrove 14 Old Birmingham Road Lickey End, Bromsgrove B60 1DEPlacebuzz mortgage repayment calculator
Monthly repayment
The Est. Mortgage is for a 25 years repayment mortgage based on a 10% deposit and a 5.5% annual interest. It is only intended as a guide. Make sure you obtain accurate figures from your lender before committing to any mortgage. Your home may be repossessed if you do not keep up repayments on a mortgage.
Bromsgrove, B60 2AZ - Streetview
DISCLAIMER: Property descriptions and related information displayed on this page are marketing materials provided by Arden Estates - Bromsgrove. Placebuzz does not warrant or accept any responsibility for the accuracy or completeness of the property descriptions or related information provided here and they do not constitute property particulars. Please contact Arden Estates - Bromsgrove for full details and further information.





