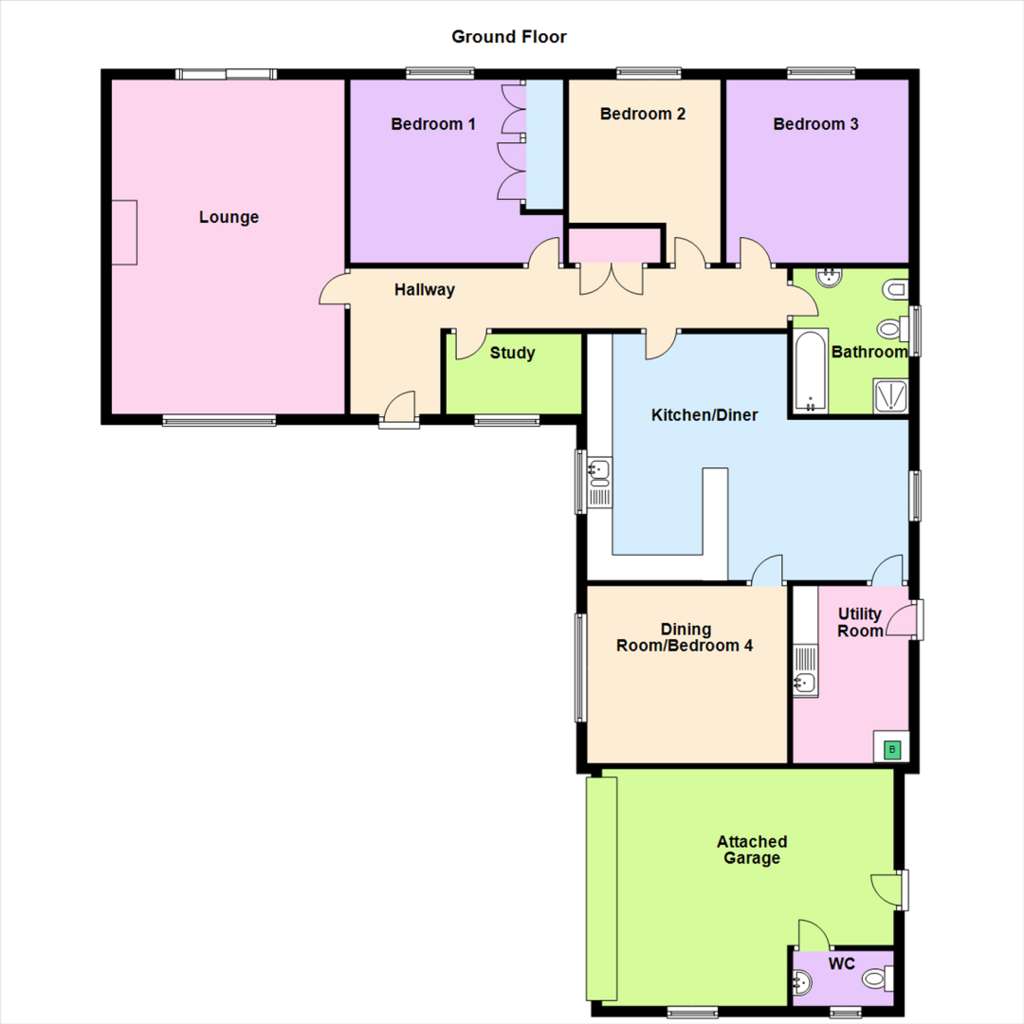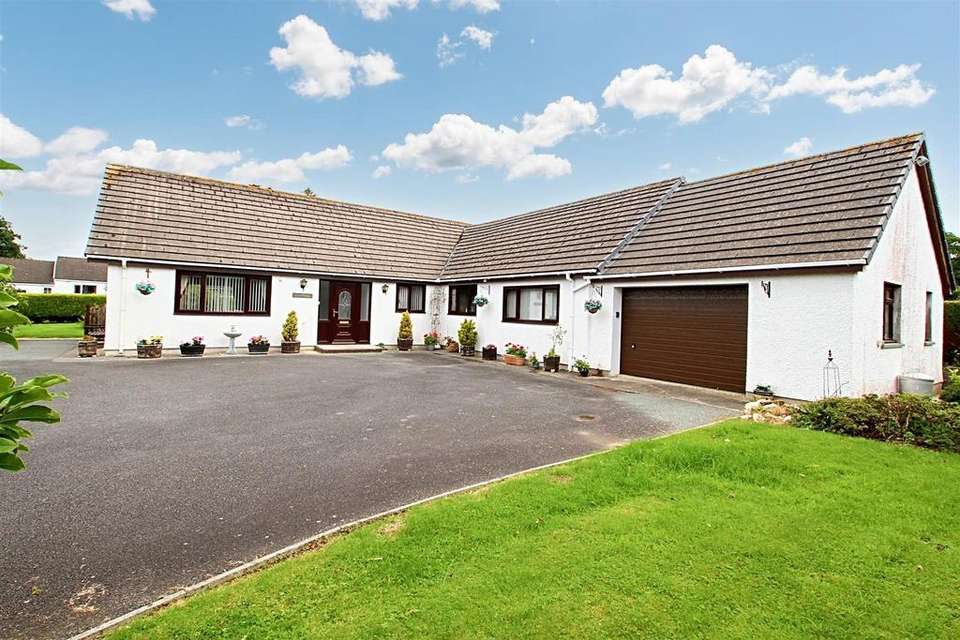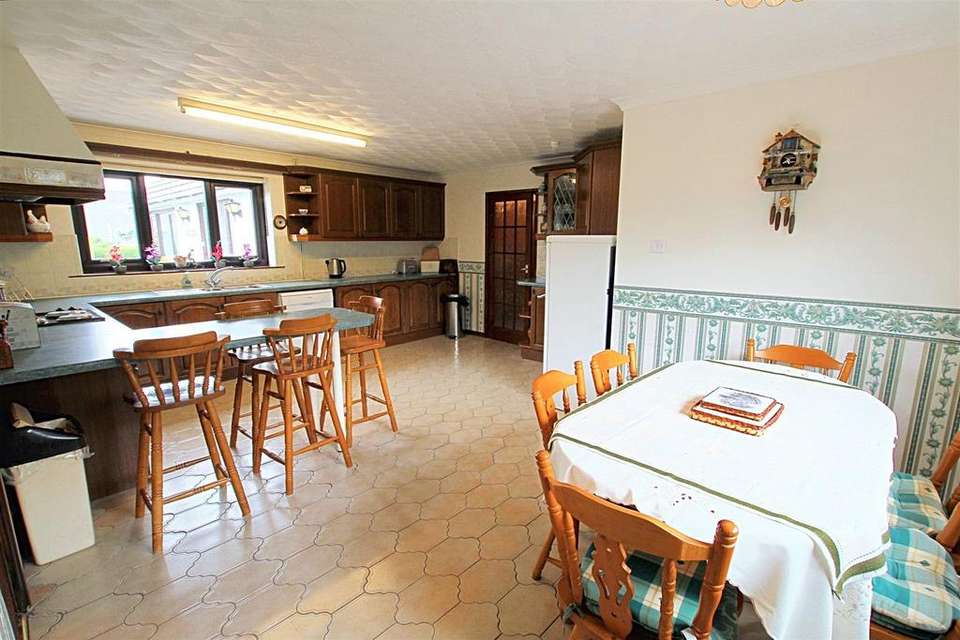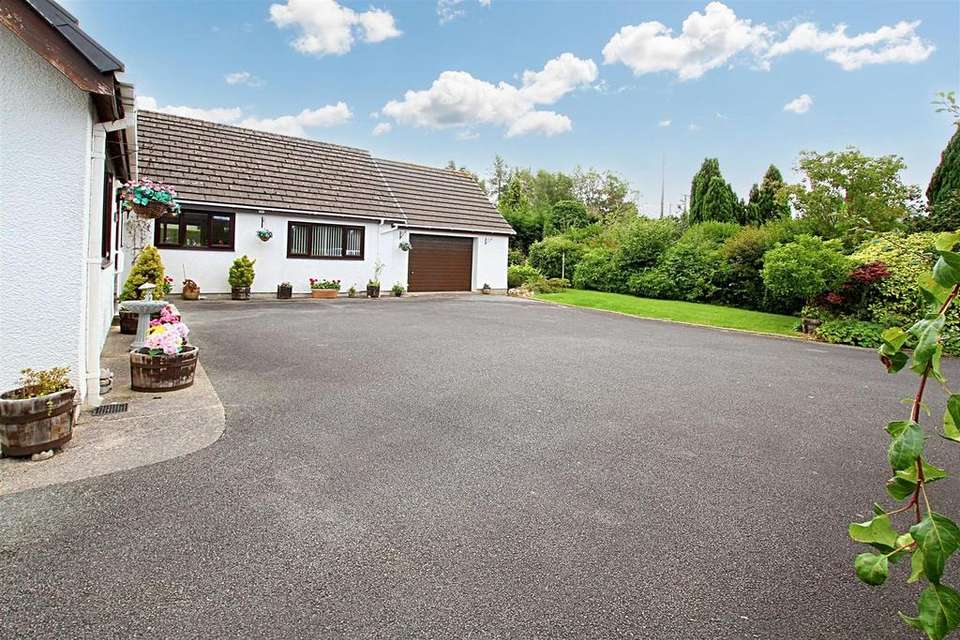4 bedroom detached bungalow for sale
Llangoedmor, Cardiganbungalow
bedrooms

Property photos




+31
Property description
A generously sized and well-positioned detached bungalow set in good-sized gardens, situated in the semi-rural village of Croes-y-Llan, near Llangoedmor, close to the popular market town of Cardigan. Only 1.8 miles away, Cardigan provides a nostalgic setting for a thriving culture of arts and crafts, music events and festivals. The high street is a bustle of original boutique shops, traditional family-run businesses and regular high street occupants, several high street banks, places of worship, many pubs, rich in character; independently owned cafés and restaurants, a leisure centre, cinema, theatre, swimming pool, a Tesco and an Aldi supermarket, convenience stores, opticians, dentists, a newly built Integrated Care Centre and so much more. The stunning West Wales coastline of Cardigan Bay and its sandy beaches are only 5 miles away.
Access to the property is up a step into the hallway. This has a useful storage cupboard, attic access and doors into, the lounge, with a feature brick effect fireplace and TV shelf, sliding patio doors out to the rear garden and a window to the front, three double bedrooms, one of which benefits from built-in wardrobes, a study, a family bathroom with a bath, accessible shower cubicle, WC, wash hand basin and a bidet, and a door into the spacious kitchen/diner. This is a great-sized family room that has matching wall and base units with a worktop over and a very useful corner larder cupboard, sink with drainer, a freestanding dishwasher, electric oven and hob with extractor over, space for a dining table, space for free standing fridge and freezer and doors into, the dining room/bedroom 4, and the utility room. This room houses the oil-fired combi boiler that services the hot water and central heating and has a base unit with a sink and drainer and space and plumbing for a washing machine.
INFORMATION ABOUT THE AREA:
Please read our Location Guides on our website for more information on what this area has to offer.
Details Continued: - The attached garage is accessed via an electric up-and-over door to the front and a door out to the rear of the property, with a concrete floor, a window to the side and a door into a WC with a wash hand basin and a loft hatch to an attic area with additional storage space. The garage could be incorporated into the living space subject to necessary planning consents and building regulations, to create an annex or extra living space.
Externally: - The property is approached off a country lane onto a tarmac driveway, with ample off-road parking to the front and side for several vehicles, including a touring caravan or motorhome if needed. The tarmac drive leads to the attached garage and to a path that leads to the front door. The front garden is a mix of lawn, flower beds and mature hedging with paths that go around to the rear and side of the property. The main garden is to the far side which has a lovely lawn area with a patio to the front of the lounge patio doors, ideal for some outside dining or entertaining. There is a small garden shed to the side and fencing and hedging all around. The far end of the garden abuts the main A484 road that runs from Cardigan to Newcastle Emlyn and there is a useful gate from here to give pedestrian access out to the road. The pathway continues to the rear giving access to the utility room and garage and houses the oil tank.
This is a lovely property that needs to be viewed to fully appreciate the size and potential on offer.
Hallway - 8.56m x 2.86m max, l shaped (28'1" x 9'4" max, l s -
Lounge - 6.55m x 4.57m (21'6" x 15'0") -
Study - 1.54m x 2.66m (5'0" x 8'8") -
Bedroom 1 - 3.57m x 4.18m max (11'8" x 13'8" max) -
Bedroom 2 - 3.56m x 2.98m max (11'8" x 9'9" max) -
Bedroom 3 - 3.56m x 3.58m (11'8" x 11'8") -
Bathroom - 2.88m x 2.24m (9'5" x 7'4") -
Kitchen/Diner - 4.81m x 5.94m max (15'9" x 19'5" max) -
Dining Room/Bedroom 4 - 3.48m x 3.96m (11'5" x 12'11") -
Utility Room - 3.48m x 2.28m (11'5" x 7'6") -
Attached Garage - 4.65m x 5.72m max (15'3" x 18'9" max) -
Wc - 1.09m x 1.99m max (3'6" x 6'6" max) -
Important Information: - VIEWINGS: By appointment only. We would respectfully ask you to contact us before you view this property internally or externally.
TAX BAND: E, Ceredigion Councy Council
TENURE: We are advised that the property is Freehold
GENERAL NOTE: Please note that all floor plans, room dimensions and areas quoted in these details are approximations and are not to be relied upon. Any appliances and services listed in these details have not been tested. We have been informed that this property is 147 square meters.
SERVICES: We have not tested any services to this property. We are advised that this property benefits from Mains Drainage
BROADBAND: Ultrafast available - Max download speed - 1000 Mbps Max upload speed - 220 Mbps PLEASE CHECK COVERAGE FOR THIS PROPERTY HERE - (Link to https: // checker . ofcom . org . uk)
MOBILE SIGNAL/COVERAGE: Signal available, please check network providers for availability, or please check OfCom here - (Link to https: // checker . ofcom . org . uk)
FLOOD RISK: Rivers/Sea - N/A - Surface Water: N/A
COASTAL EROSION RISK: None in this location
VIEWING INFORMATION: The side garden backs onto the main A484 road but the property is accessed off a minor country lane.
Hw/Hw/08/23/Ok -
PLEASE NOTE:
Cardigan Bay Properties, its clients and any joint agents give notice that 1: They are not authorised to make or give any representations or warranties in relation to the property either here or elsewhere, either on their own behalf or on behalf of their client or otherwise. They assume no responsibility for any statement that may be made in these particulars. These particulars do not form part of any offer or contract and must not be relied upon as statements or representations of fact. 2: Any areas, measurements or distances are approximate. The text, photographs and plans are for guidance only and are not necessarily comprehensive. All photographs are taken using a digital camera with a wide-angled camera lens. It should not be assumed that the property has the all necessary planning, building regulations or other consents and that Cardigan Bay Properties have not tested any services, equipment or facilities. Purchasers must satisfy themselves by inspection or otherwise.
Access to the property is up a step into the hallway. This has a useful storage cupboard, attic access and doors into, the lounge, with a feature brick effect fireplace and TV shelf, sliding patio doors out to the rear garden and a window to the front, three double bedrooms, one of which benefits from built-in wardrobes, a study, a family bathroom with a bath, accessible shower cubicle, WC, wash hand basin and a bidet, and a door into the spacious kitchen/diner. This is a great-sized family room that has matching wall and base units with a worktop over and a very useful corner larder cupboard, sink with drainer, a freestanding dishwasher, electric oven and hob with extractor over, space for a dining table, space for free standing fridge and freezer and doors into, the dining room/bedroom 4, and the utility room. This room houses the oil-fired combi boiler that services the hot water and central heating and has a base unit with a sink and drainer and space and plumbing for a washing machine.
INFORMATION ABOUT THE AREA:
Please read our Location Guides on our website for more information on what this area has to offer.
Details Continued: - The attached garage is accessed via an electric up-and-over door to the front and a door out to the rear of the property, with a concrete floor, a window to the side and a door into a WC with a wash hand basin and a loft hatch to an attic area with additional storage space. The garage could be incorporated into the living space subject to necessary planning consents and building regulations, to create an annex or extra living space.
Externally: - The property is approached off a country lane onto a tarmac driveway, with ample off-road parking to the front and side for several vehicles, including a touring caravan or motorhome if needed. The tarmac drive leads to the attached garage and to a path that leads to the front door. The front garden is a mix of lawn, flower beds and mature hedging with paths that go around to the rear and side of the property. The main garden is to the far side which has a lovely lawn area with a patio to the front of the lounge patio doors, ideal for some outside dining or entertaining. There is a small garden shed to the side and fencing and hedging all around. The far end of the garden abuts the main A484 road that runs from Cardigan to Newcastle Emlyn and there is a useful gate from here to give pedestrian access out to the road. The pathway continues to the rear giving access to the utility room and garage and houses the oil tank.
This is a lovely property that needs to be viewed to fully appreciate the size and potential on offer.
Hallway - 8.56m x 2.86m max, l shaped (28'1" x 9'4" max, l s -
Lounge - 6.55m x 4.57m (21'6" x 15'0") -
Study - 1.54m x 2.66m (5'0" x 8'8") -
Bedroom 1 - 3.57m x 4.18m max (11'8" x 13'8" max) -
Bedroom 2 - 3.56m x 2.98m max (11'8" x 9'9" max) -
Bedroom 3 - 3.56m x 3.58m (11'8" x 11'8") -
Bathroom - 2.88m x 2.24m (9'5" x 7'4") -
Kitchen/Diner - 4.81m x 5.94m max (15'9" x 19'5" max) -
Dining Room/Bedroom 4 - 3.48m x 3.96m (11'5" x 12'11") -
Utility Room - 3.48m x 2.28m (11'5" x 7'6") -
Attached Garage - 4.65m x 5.72m max (15'3" x 18'9" max) -
Wc - 1.09m x 1.99m max (3'6" x 6'6" max) -
Important Information: - VIEWINGS: By appointment only. We would respectfully ask you to contact us before you view this property internally or externally.
TAX BAND: E, Ceredigion Councy Council
TENURE: We are advised that the property is Freehold
GENERAL NOTE: Please note that all floor plans, room dimensions and areas quoted in these details are approximations and are not to be relied upon. Any appliances and services listed in these details have not been tested. We have been informed that this property is 147 square meters.
SERVICES: We have not tested any services to this property. We are advised that this property benefits from Mains Drainage
BROADBAND: Ultrafast available - Max download speed - 1000 Mbps Max upload speed - 220 Mbps PLEASE CHECK COVERAGE FOR THIS PROPERTY HERE - (Link to https: // checker . ofcom . org . uk)
MOBILE SIGNAL/COVERAGE: Signal available, please check network providers for availability, or please check OfCom here - (Link to https: // checker . ofcom . org . uk)
FLOOD RISK: Rivers/Sea - N/A - Surface Water: N/A
COASTAL EROSION RISK: None in this location
VIEWING INFORMATION: The side garden backs onto the main A484 road but the property is accessed off a minor country lane.
Hw/Hw/08/23/Ok -
PLEASE NOTE:
Cardigan Bay Properties, its clients and any joint agents give notice that 1: They are not authorised to make or give any representations or warranties in relation to the property either here or elsewhere, either on their own behalf or on behalf of their client or otherwise. They assume no responsibility for any statement that may be made in these particulars. These particulars do not form part of any offer or contract and must not be relied upon as statements or representations of fact. 2: Any areas, measurements or distances are approximate. The text, photographs and plans are for guidance only and are not necessarily comprehensive. All photographs are taken using a digital camera with a wide-angled camera lens. It should not be assumed that the property has the all necessary planning, building regulations or other consents and that Cardigan Bay Properties have not tested any services, equipment or facilities. Purchasers must satisfy themselves by inspection or otherwise.
Interested in this property?
Council tax
First listed
Over a month agoEnergy Performance Certificate
Llangoedmor, Cardigan
Marketed by
Cardigan Bay Properties - Ceredigion Hafod Y Coed, Glynarthen Llandysul, Ceredigion SA44 6NXPlacebuzz mortgage repayment calculator
Monthly repayment
The Est. Mortgage is for a 25 years repayment mortgage based on a 10% deposit and a 5.5% annual interest. It is only intended as a guide. Make sure you obtain accurate figures from your lender before committing to any mortgage. Your home may be repossessed if you do not keep up repayments on a mortgage.
Llangoedmor, Cardigan - Streetview
DISCLAIMER: Property descriptions and related information displayed on this page are marketing materials provided by Cardigan Bay Properties - Ceredigion. Placebuzz does not warrant or accept any responsibility for the accuracy or completeness of the property descriptions or related information provided here and they do not constitute property particulars. Please contact Cardigan Bay Properties - Ceredigion for full details and further information.




































