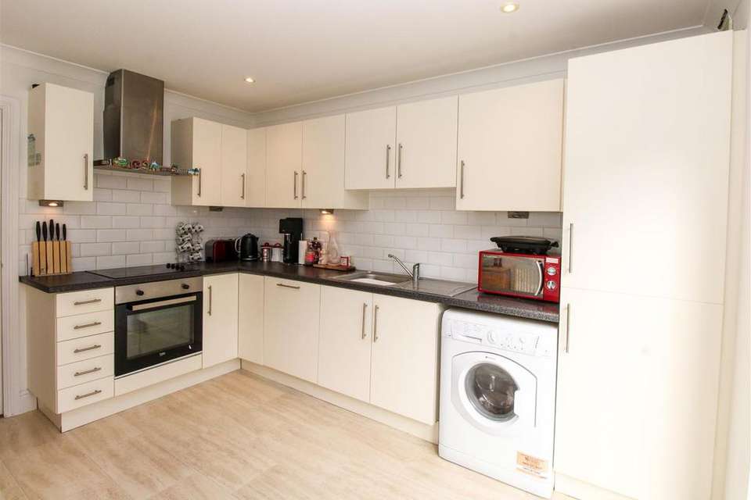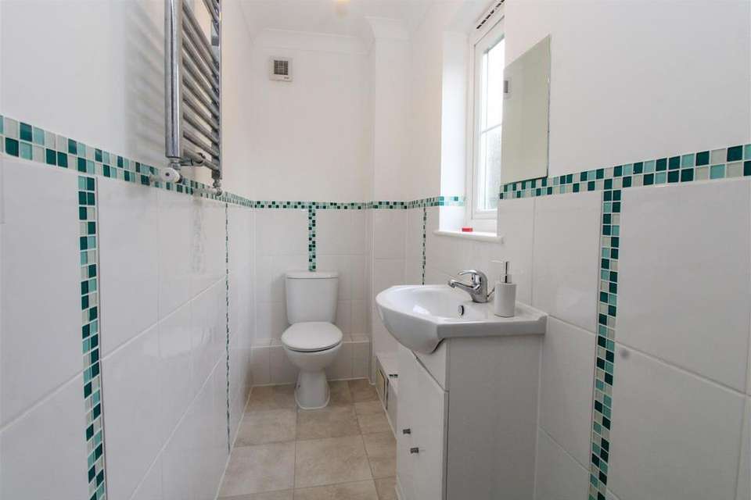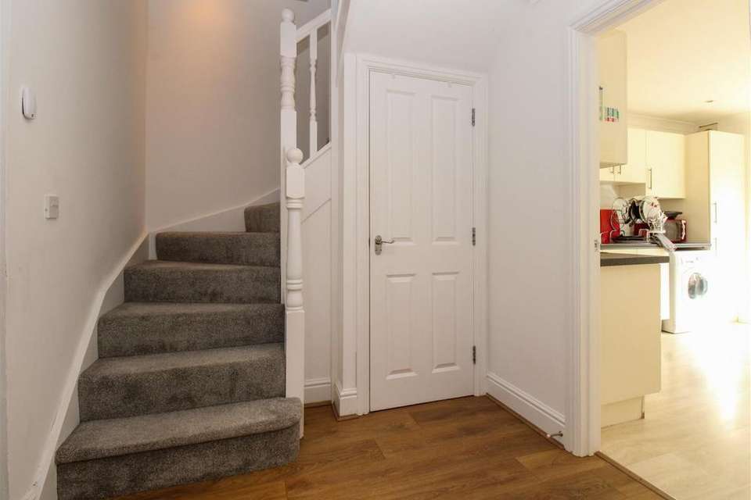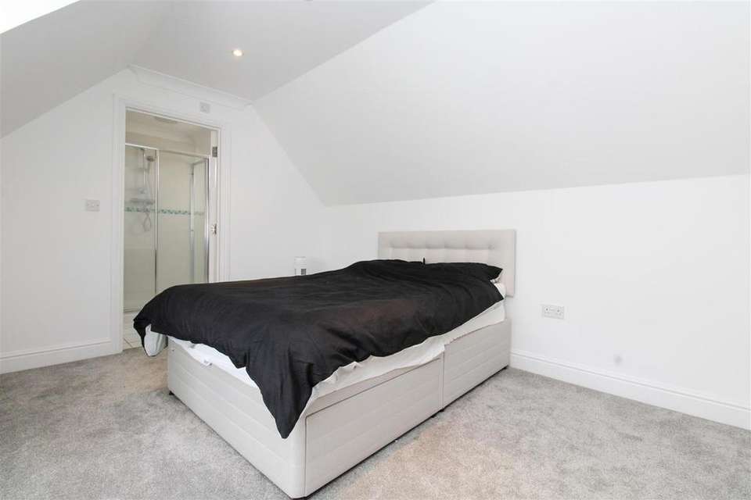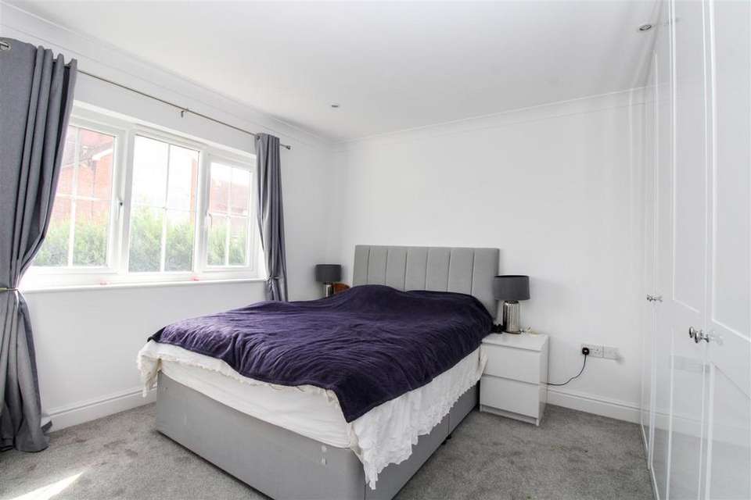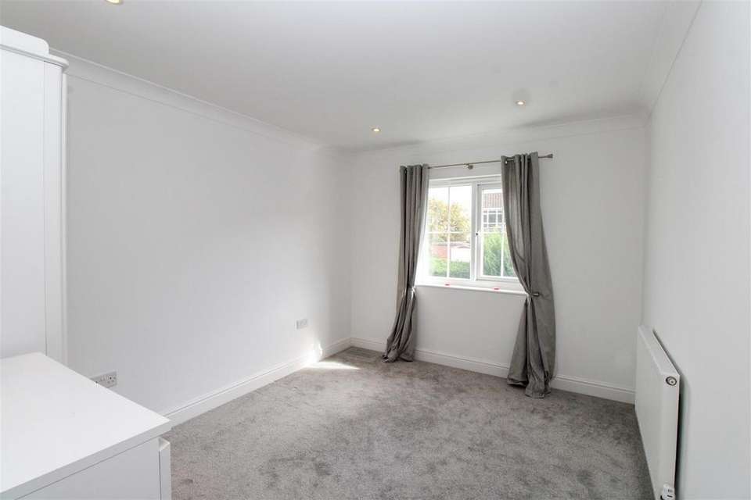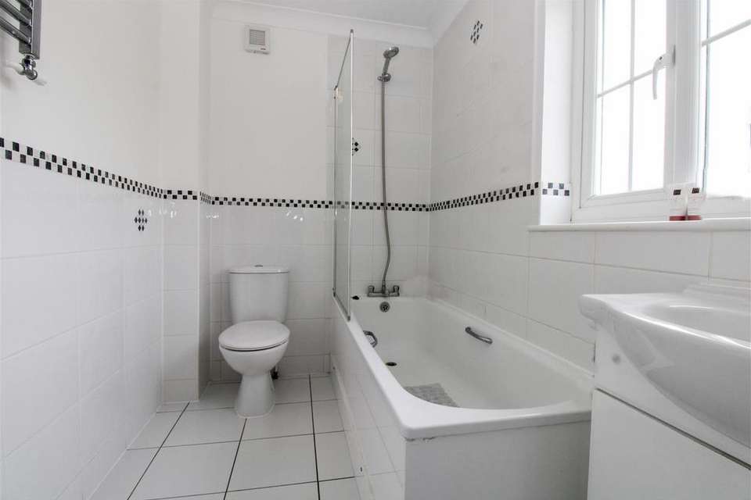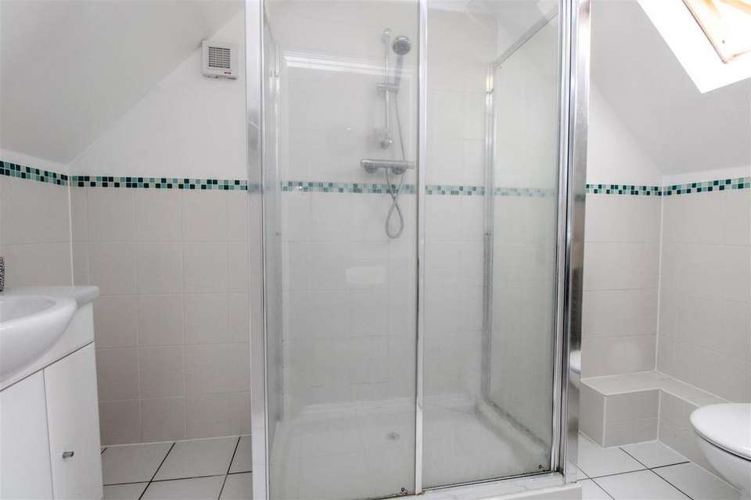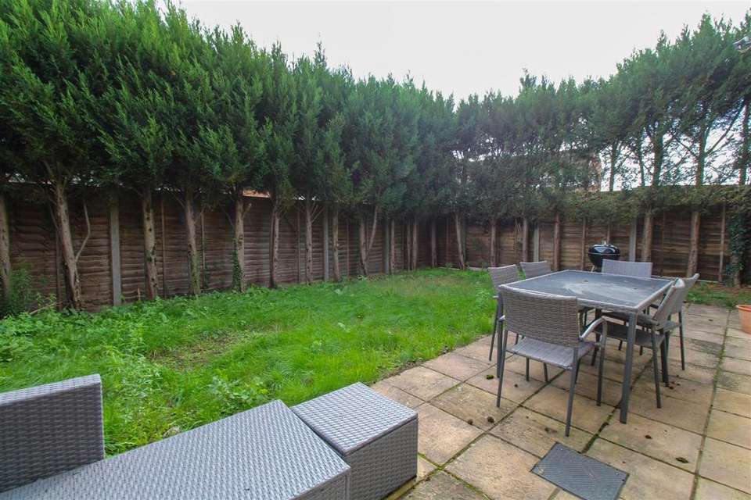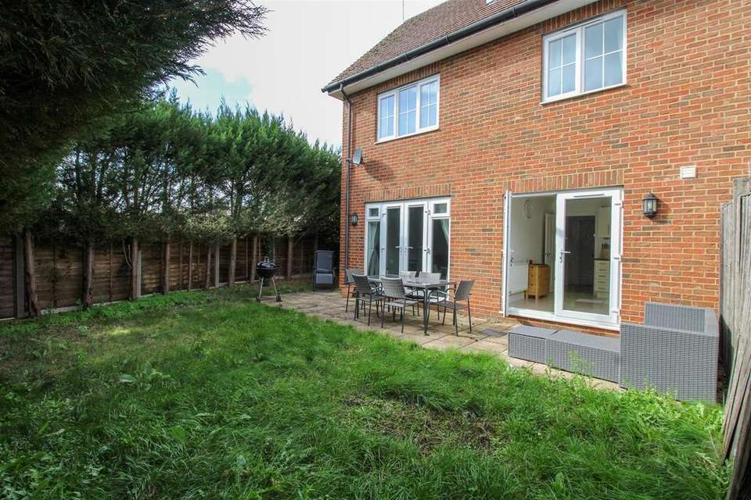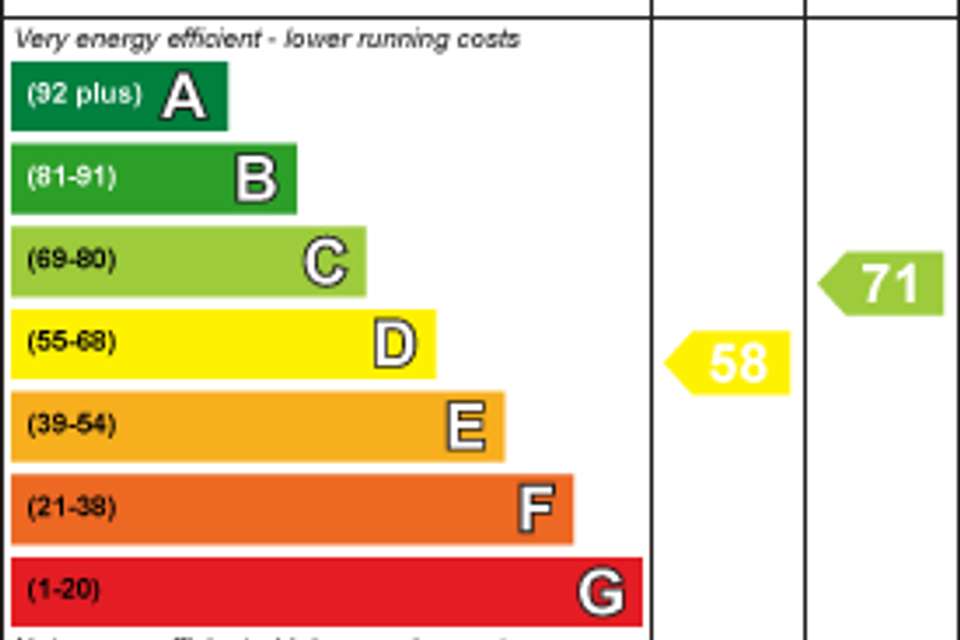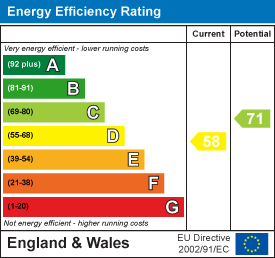3 bedroom semi-detached house for sale
Weybourne Road, Farnham GU9semi-detached house
bedrooms
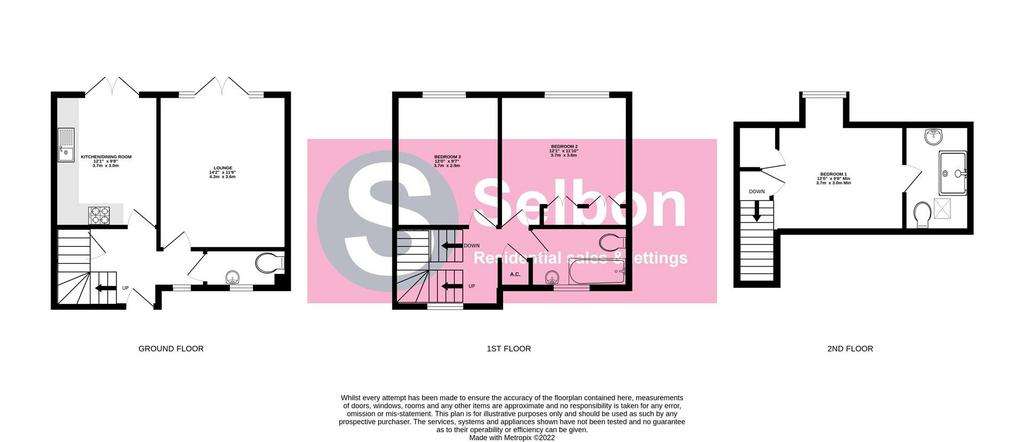
Property photos

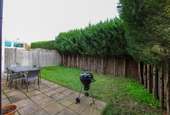
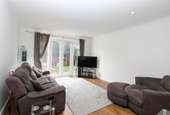
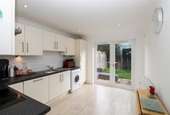
+11
Property description
Selbon Estate Agents are delighted to offer to the market this three double bedroom property situated in a non-estate location in Farnham, close to highly regarded schools.
The generous accommodation spans over three floors and is offered for sale in excellent order internally.
The property is accessed via a shared driveway with one other property and covered entrance area leads to the front door. You are welcomed into an entrance hallway with stairs to first floor with storage below, a kitchen/dining room, lounge and generous cloakroom.
The lounge benefits from double glazed French doors to the rear garden. The kitchen/dining room comprises; eye and base level cupboard and drawer units with roll top work surfaces. Inset stainless steel sink with mixer tap, built-in electric oven, built-in electric hob with extractor over, built-in dishwasher, fridge and freezer. Space and plumbing for washing machine, part tiled walls, inset spot lights, space for dining table, radiator and French doors to rear garden.
To the first floor there are two double bedrooms (one with built-in wardrobes) and a family bathroom. The bathroom comprises; white suite including panel enclosed bath with mixer tap and shower over, low level w.c., hand wash basin with storage cupboard below, heated towel rail, tiled walls, tiled flooring and opaque front aspect double glazed window.
To the second floor is the main bedroom with storage cupboard and door to en-suite. The en-suite boasts a double shower cubicle, low level w.c. and hand wash basin. Part tiled walls, tiled flooring, heated towel rail and Velux window complete the en-suite shower room.
Externally the Easterly facing rear garden is mainly laid to lawn with patio area immediately to the rear of the property. The garden is enclosed by evergreen borders.
To the front the property is shielded by evergreen borders. The shared driveway gives access to two parking spaces and pathway to the front door.
Front: - Covered entrance porch leading to front door.
Entrance Hallway: - Generous hallway with stairs to upper floors with storage below, door to cloakroom, kitchen/dining room and lounge.
Cloakroom: - Generous cloakroom with low level w.c., hand wash basin, part tiled walls, heated towel rail and front aspect opaque double glazed window.
Lounge: - 4.32m x 3.58m (14'2" x 11'9") - Double glazed French doors to rear garden, wood flooring, inset spot lights and radiator.
Kitchen/Dining Room: - 3.68m x 2.95m (12'1" x 9'8") - The kitchen/dining room comprises; eye and base level cupboard and drawer units with roll top work surfaces. Inset stainless steel sink with mixer tap, built-in electric oven, built-in electric hob with extractor over, built-in dishwasher, fridge and freezer. Space and plumbing for washing machine, part tiled walls, inset spot lights, space for dining table, radiator and French doors to rear garden.
En-Suite Shower Room: - The en-suite boasts a double shower cubicle, low level w.c. and hand wash basin. Part tiled walls, tiled flooring, heated towel rail and Velux window.
First Floor Landing: - Stairs to second floor, front aspect double glazed window, door to bedrooms and family bathroom.
Bedroom Two: - 3.68m x 3.61m (12'1" x 11'10") - Rear aspect double glazed window, radiator, inset spot lights and range of built-in wardrobes.
Bedroom Three: - 3.68m x 2.92m (12'1" x 9'7") - Rear aspect double glazed window, radiator and inset spot lights.
Bathroom: - The bathroom comprises; white suite including panel enclosed bath with mixer tap and shower over, low level w.c., hand wash basin with storage cupboard below, heated towel rail, tiled walls, tiled flooring and opaque front aspect double glazed window.
Bedroom One: - 3.66m x 2.95m min (12'0" x 9'8" min) - Rear aspect double glazed window, radiator, inset spot lights, door to en-suite shower room and door to cupboard.
Rear Garden: - Externally the Easterly facing rear garden is mainly laid to lawn with patio area immediately to the rear of the property. The garden is enclosed by evergreen borders.
To The Front: - To the front the property is shielded by evergreen borders. The shared driveway gives access to two parking space and pathway to the front door.
Location: - The property is situated in Weybourne, which is located to the North East of Farnham and within easy reach of the town centre and other amenities which include the town's mainline station which serves London Waterloo in under an hour. Local schools are within close proximity and a local pub is just a short walk away.
The generous accommodation spans over three floors and is offered for sale in excellent order internally.
The property is accessed via a shared driveway with one other property and covered entrance area leads to the front door. You are welcomed into an entrance hallway with stairs to first floor with storage below, a kitchen/dining room, lounge and generous cloakroom.
The lounge benefits from double glazed French doors to the rear garden. The kitchen/dining room comprises; eye and base level cupboard and drawer units with roll top work surfaces. Inset stainless steel sink with mixer tap, built-in electric oven, built-in electric hob with extractor over, built-in dishwasher, fridge and freezer. Space and plumbing for washing machine, part tiled walls, inset spot lights, space for dining table, radiator and French doors to rear garden.
To the first floor there are two double bedrooms (one with built-in wardrobes) and a family bathroom. The bathroom comprises; white suite including panel enclosed bath with mixer tap and shower over, low level w.c., hand wash basin with storage cupboard below, heated towel rail, tiled walls, tiled flooring and opaque front aspect double glazed window.
To the second floor is the main bedroom with storage cupboard and door to en-suite. The en-suite boasts a double shower cubicle, low level w.c. and hand wash basin. Part tiled walls, tiled flooring, heated towel rail and Velux window complete the en-suite shower room.
Externally the Easterly facing rear garden is mainly laid to lawn with patio area immediately to the rear of the property. The garden is enclosed by evergreen borders.
To the front the property is shielded by evergreen borders. The shared driveway gives access to two parking spaces and pathway to the front door.
Front: - Covered entrance porch leading to front door.
Entrance Hallway: - Generous hallway with stairs to upper floors with storage below, door to cloakroom, kitchen/dining room and lounge.
Cloakroom: - Generous cloakroom with low level w.c., hand wash basin, part tiled walls, heated towel rail and front aspect opaque double glazed window.
Lounge: - 4.32m x 3.58m (14'2" x 11'9") - Double glazed French doors to rear garden, wood flooring, inset spot lights and radiator.
Kitchen/Dining Room: - 3.68m x 2.95m (12'1" x 9'8") - The kitchen/dining room comprises; eye and base level cupboard and drawer units with roll top work surfaces. Inset stainless steel sink with mixer tap, built-in electric oven, built-in electric hob with extractor over, built-in dishwasher, fridge and freezer. Space and plumbing for washing machine, part tiled walls, inset spot lights, space for dining table, radiator and French doors to rear garden.
En-Suite Shower Room: - The en-suite boasts a double shower cubicle, low level w.c. and hand wash basin. Part tiled walls, tiled flooring, heated towel rail and Velux window.
First Floor Landing: - Stairs to second floor, front aspect double glazed window, door to bedrooms and family bathroom.
Bedroom Two: - 3.68m x 3.61m (12'1" x 11'10") - Rear aspect double glazed window, radiator, inset spot lights and range of built-in wardrobes.
Bedroom Three: - 3.68m x 2.92m (12'1" x 9'7") - Rear aspect double glazed window, radiator and inset spot lights.
Bathroom: - The bathroom comprises; white suite including panel enclosed bath with mixer tap and shower over, low level w.c., hand wash basin with storage cupboard below, heated towel rail, tiled walls, tiled flooring and opaque front aspect double glazed window.
Bedroom One: - 3.66m x 2.95m min (12'0" x 9'8" min) - Rear aspect double glazed window, radiator, inset spot lights, door to en-suite shower room and door to cupboard.
Rear Garden: - Externally the Easterly facing rear garden is mainly laid to lawn with patio area immediately to the rear of the property. The garden is enclosed by evergreen borders.
To The Front: - To the front the property is shielded by evergreen borders. The shared driveway gives access to two parking space and pathway to the front door.
Location: - The property is situated in Weybourne, which is located to the North East of Farnham and within easy reach of the town centre and other amenities which include the town's mainline station which serves London Waterloo in under an hour. Local schools are within close proximity and a local pub is just a short walk away.
Council tax
First listed
Over a month agoEnergy Performance Certificate
Weybourne Road, Farnham GU9
Placebuzz mortgage repayment calculator
Monthly repayment
The Est. Mortgage is for a 25 years repayment mortgage based on a 10% deposit and a 5.5% annual interest. It is only intended as a guide. Make sure you obtain accurate figures from your lender before committing to any mortgage. Your home may be repossessed if you do not keep up repayments on a mortgage.
Weybourne Road, Farnham GU9 - Streetview
DISCLAIMER: Property descriptions and related information displayed on this page are marketing materials provided by Selbon Residential Sales & Lettings - Church Crookham. Placebuzz does not warrant or accept any responsibility for the accuracy or completeness of the property descriptions or related information provided here and they do not constitute property particulars. Please contact Selbon Residential Sales & Lettings - Church Crookham for full details and further information.





