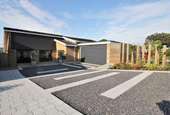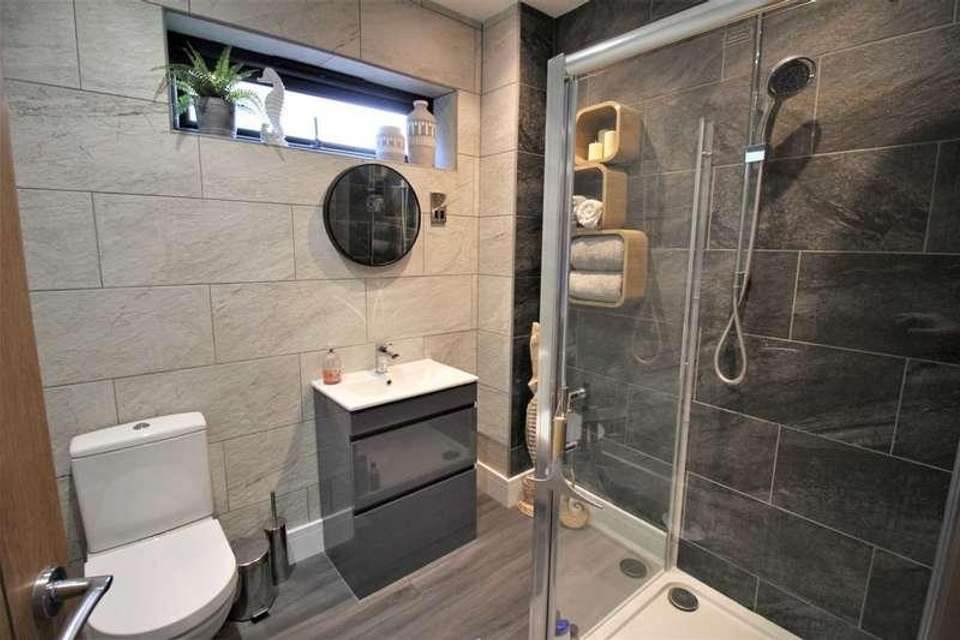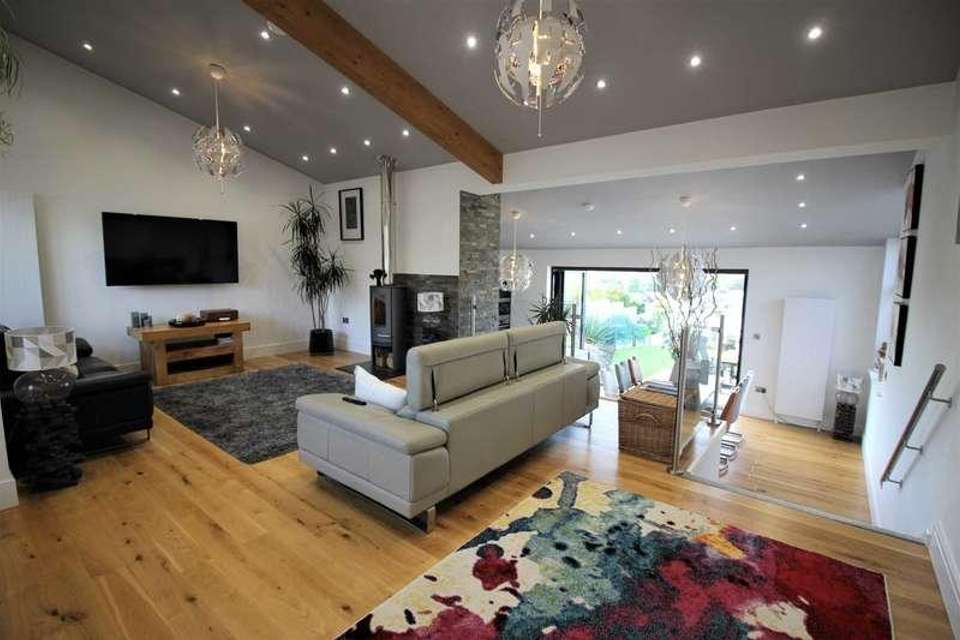3 bedroom bungalow for sale
Weston-super-mare, BS24bungalow
bedrooms
Property photos




+12
Property description
This has to be one the finest bungalows on Bleadon Hill offering the most spectacular uninterrupted views across Weston roof tops to the coastline in the distance. This wonderful home offers split level open plan living finished to an exceptional standard throughout extending into a beautiful landscaped garden via wall length bi-folding doors. In brief entrance hall, open plan living area with feature log burner. A glass balustrade with steps lead down to a stunning hi spec kitchen dining room. An inner hallway give access to all bedrooms, a master with luxury en-suite shower room, a further double bedroom with sliding patio doors opening onto a decked area of the rear garden, additional double bedroom and luxury shower room. Outside beautiful gardens with panoramic, a double garage and ample parking.ENTRANCEVia composite front door with obscure windows to side and above. High level vaulted ceiling with Velux window and inset spot lights. Feature upright radiator. Real wood floor. Door toOPEN PLAN LIVING AREA - 22'4" (6.81m) x 13'7" (4.14m)Front aspect floor to ceiling uPVC double glazed windows. High level vaulted ceiling with inset spot lights, drop lighting and exposed beams. Tiled floor to ceilng chimney breast. Feature log burner. High level TV point. Two feature upright radiators. Real wood floor. Brushed chrome and glazed balustrade with steps down toOPEN PLAN KITCHEN/DINING ROOMRear aspect bi-folding doors opening to a fantastic landscaped garden offering uninterrupted coasted views across Weston super Mare. High level vaulted ceiling with inset spot lights, drop lighting and exposed beams. Tiled floor to ceiling chimney breast. A fantastic space with a superb high spec kitchen with Dekton work top surface. Inset 5 ring gas cooker with extractor fan over. Built in eye level double oven and microwave. Integrated dish washer. Central island with ample storage and 1? bowl Belfast sink with mixer tap. Space for American style fridge freezer. Wine cooler. Real wood floor. Feature upright radiators.INNER HALLSmooth ceiling with inset spot lights and smoke detector. Access to loft. Cupboard housing consumer unit. Additional cupboard housing combi boiler. Feature upright radiator. Wood floor. Doors to all principle rooms.MASTER BEDROOM - 12'0" (3.66m) x 11'9" (3.58m)Side aspect uPVC double glazed obscure window. Smooth ceiling with inset spot lights. TV point. Radiator. Door toEN-SUITE - 7'7" (2.31m) x 6'4" (1.93m)Side aspect high level obscure double glazed window. A stunning fully tiled en-suite comprising walk in shower with rain shower and hand held attachment, low level WC and vanity wash hand basin with central mixer taps and drawers below. Heated towel rail.BEDROOM 2 - 12'0" (3.66m) x 9'9" (2.97m)Rear aspect uPVC sliding patio doors out to a good sized decked area offering fantastic coastal views. Smooth ceiling with inset spot lights. High level TV point. Radiator. Real wood floor.BEDROOM 3 - 12'0" (3.66m) x 8'0" (2.44m)Rear aspect uPVC double glazed window. Smooth ceiling with inset spot lights. Real wood floor. Radiator. Storage cupboard.SHOWER ROOMSide aspect high level obscure double glazed window. A stunning fully tiled en-suite comprising walk in shower with rain shower and hand held attachment, low level WC and vanity wash hand basin with central mixer taps and drawers below. Heated towel rail.OUTSIDEDOUBLE GARAGE - 18'5" (5.61m) x 16'2" (4.93m)With electric up and over door. Power and light. Parking to front for several cars.REAR GARDENThis is one of the finest gardens I have come across offering the most fabulous views. The garden is mainly laid to lawn with a wide variety of flower and shrub borders. There are numerous outbuildings including a summer house with power and light, a greenhouse and a large shed to the bottom of the garden. Multiple seating areas and other features including a log store, outside lighting and a vegetable garden.DIRECTIONSThe postcode for the property is BS24 9NQ. If you require further information, please call the office on 01934 624400.MONEY LAUNDERING REGULATIONS 2012Intending purchasers will be asked to produce identification, proof of address and proof of financial status when an offer is received. We would ask for your cooperation in order that there will be no delay in agreeing the sale.NoticePlease note we have not tested any apparatus, fixtures, fittings, or services. Interested parties must undertake their own investigation into the working order of these items. All measurements are approximate and photographs provided for guidance only.Council TaxNorth Somerset Council, Band E
Interested in this property?
Council tax
First listed
Over a month agoWeston-super-mare, BS24
Marketed by
Saxons Estate Agents 21 Boulevard,Weston-super-Mare,BS23 1NRCall agent on 01934 624 400
Placebuzz mortgage repayment calculator
Monthly repayment
The Est. Mortgage is for a 25 years repayment mortgage based on a 10% deposit and a 5.5% annual interest. It is only intended as a guide. Make sure you obtain accurate figures from your lender before committing to any mortgage. Your home may be repossessed if you do not keep up repayments on a mortgage.
Weston-super-mare, BS24 - Streetview
DISCLAIMER: Property descriptions and related information displayed on this page are marketing materials provided by Saxons Estate Agents. Placebuzz does not warrant or accept any responsibility for the accuracy or completeness of the property descriptions or related information provided here and they do not constitute property particulars. Please contact Saxons Estate Agents for full details and further information.
















