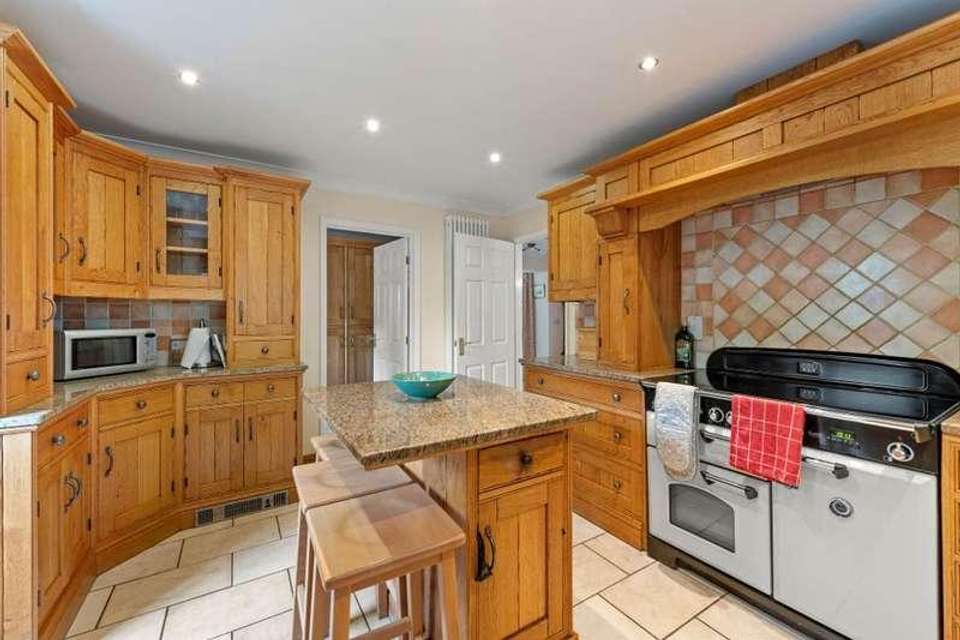5 bedroom detached house for sale
Cambridgeshire, PE14detached house
bedrooms
Property photos




+26
Property description
YOUR FOREVER HOME? This stunning & spacious luxury home that enjoys beautiful RIVERS VIEWS & a picturesque NORFOLK VILLAGE LOCATION! The property is in SHOW HOME condition & is being sold with the benefit of NO UPWARD CHAIN!The sizable accommodation provides large room sizes throughout, and lots of them!The Kitchen gives that wow factor being hand made solid oak, with matching utility space. there is a central island, butler sink, and space for a range cooker.The large lounge has an impressive working fireplace with a solid stone surround which is a great feature. Next is the separate dining room which leads onto the impressive conservatory, which has space for dining and seating and enjoys stunning garden views. Completing the ground floor is the downstairs wet room & the welcoming hallway that benefits from having a good sized under stairs cupboard. Moving to the first floor via the oak staircase you will find 5 double bedrooms (TWO with en-suite shower rooms) & the luxury family bathroom. There is feature oak framing on show which shows the real quality of this property!Outside has plenty to offer with its ample off road parking to the front and a sizeable double Garage.To the rear, there are beautiful landscaped garden includes a patio, summer house, decked seating area, pond and superb lawn area.Location - Situated in the desirable Norfolk village of Upwell this property benefits from having a semi-rural setting with stunning views & fantastic walks on your doorstep. There are village shops & pubs close by + there is a primary school. Downham Market is close by too & has a mainline train station for Cambridge & London.Reception Hall Wet Room8' 5'' x 7' 8'' (2.57m x 2.36m) Lounge21' 1'' x 12' 11'' (6.45m x 3.94m) Conservatory25' 3'' x 14' 6'' (7.7m x 4.42m) Dining Room11' 3'' x 11' 1'' (3.43m x 3.38m) Kitchen14' 7'' x 11' 3'' (4.47m x 3.43m) Utility Room9' 1'' x 6' 0'' (2.77m x 1.83m) Bedroom 118' 8'' x 12' 5'' (5.69m x 3.81m) Ensuite Shower Room8' 0'' x 4' 7'' (2.44m x 1.4m) Bedroom 214' 7'' x 11' 3'' (4.47m x 3.45m) Ensuite Shower Room8' 0'' x 5' 10'' (2.44m x 1.8m) Bedroom 311' 1'' x 11' 1'' (3.38m x 3.4m) Bedroom 412' 11'' x 10' 7'' (3.94m x 3.25m) Bedroom 510' 0'' x 9' 6'' (3.05m x 2.9m) Family Bathroom10' 4'' x 10' 0'' (3.17m x 3.05m)
Interested in this property?
Council tax
First listed
3 weeks agoCambridgeshire, PE14
Marketed by
Aspire Homes 2 The Crescent,Wisbech,Cambridgeshire,PE13 1EHCall agent on 01945 408007
Placebuzz mortgage repayment calculator
Monthly repayment
The Est. Mortgage is for a 25 years repayment mortgage based on a 10% deposit and a 5.5% annual interest. It is only intended as a guide. Make sure you obtain accurate figures from your lender before committing to any mortgage. Your home may be repossessed if you do not keep up repayments on a mortgage.
Cambridgeshire, PE14 - Streetview
DISCLAIMER: Property descriptions and related information displayed on this page are marketing materials provided by Aspire Homes. Placebuzz does not warrant or accept any responsibility for the accuracy or completeness of the property descriptions or related information provided here and they do not constitute property particulars. Please contact Aspire Homes for full details and further information.






























