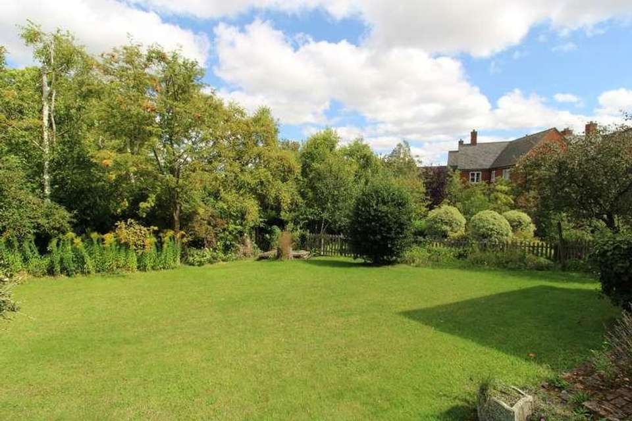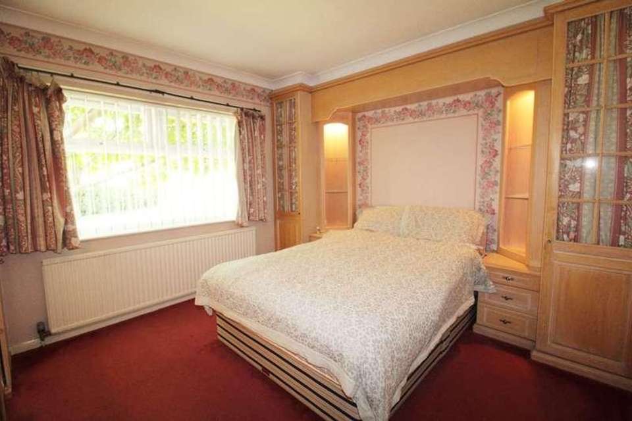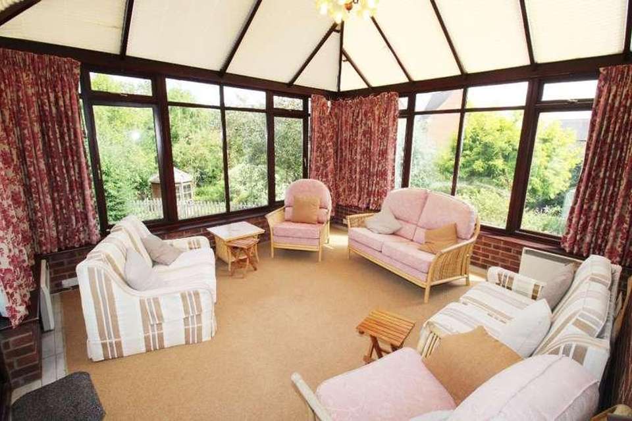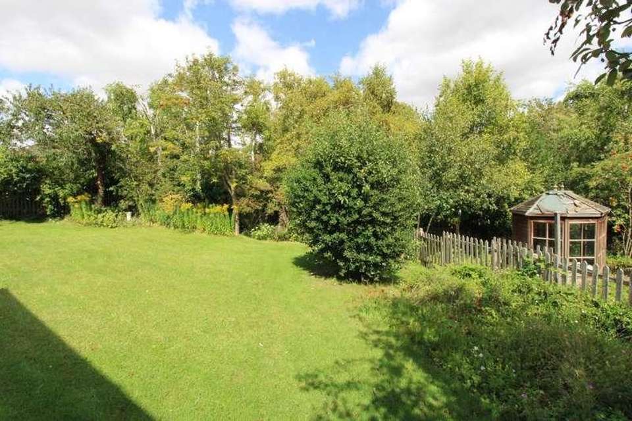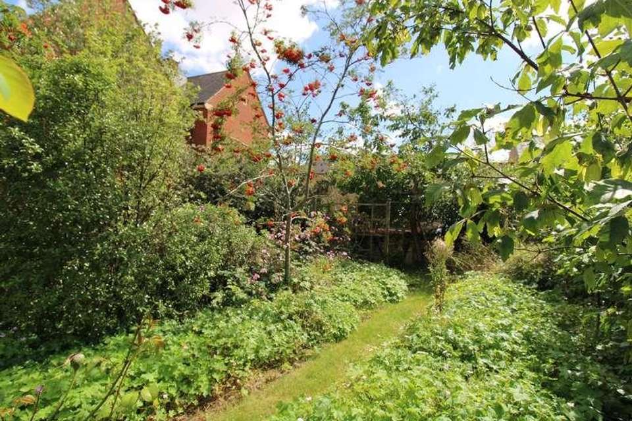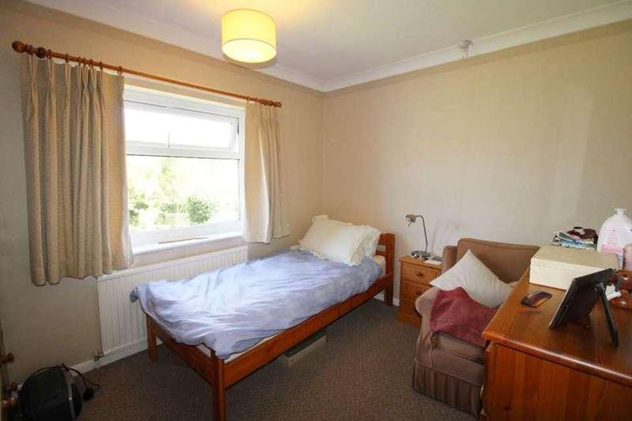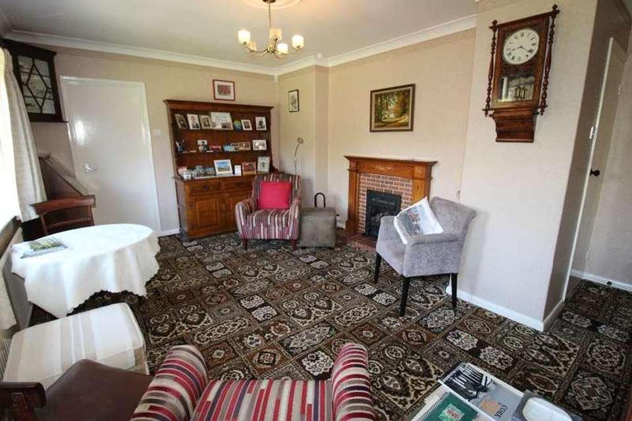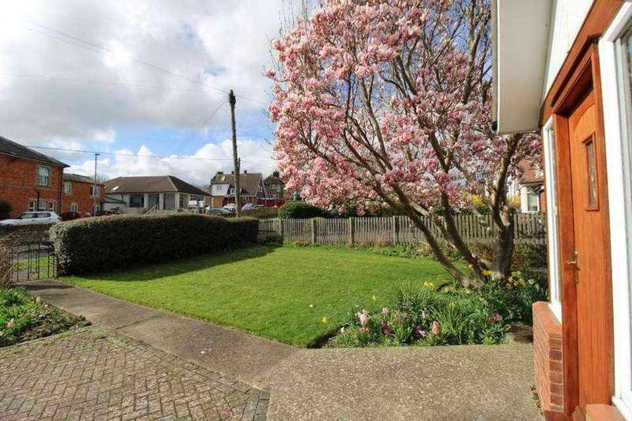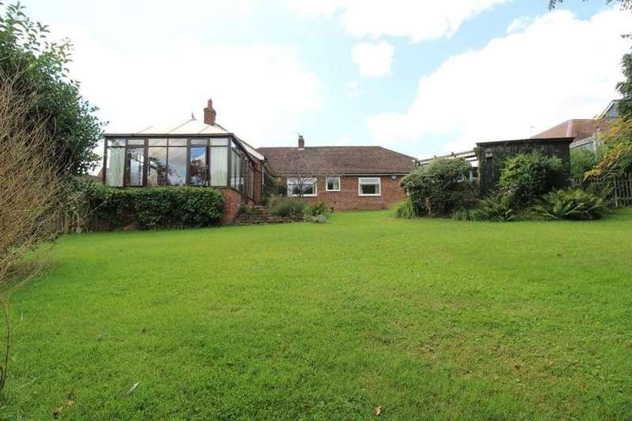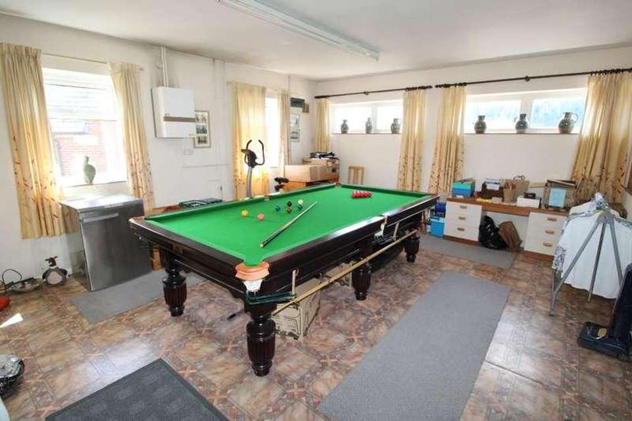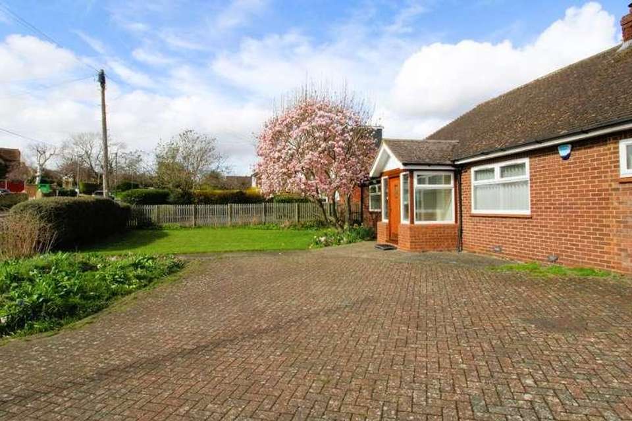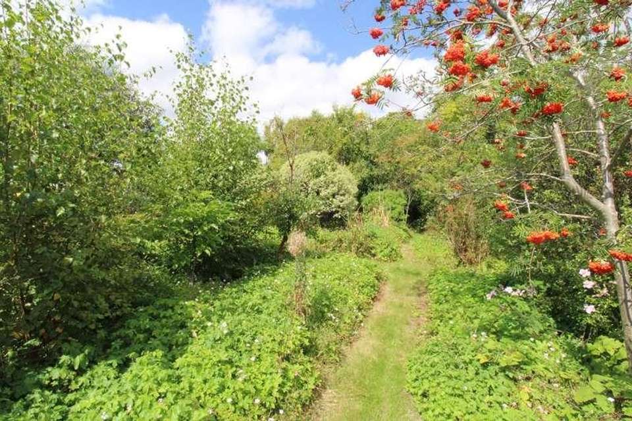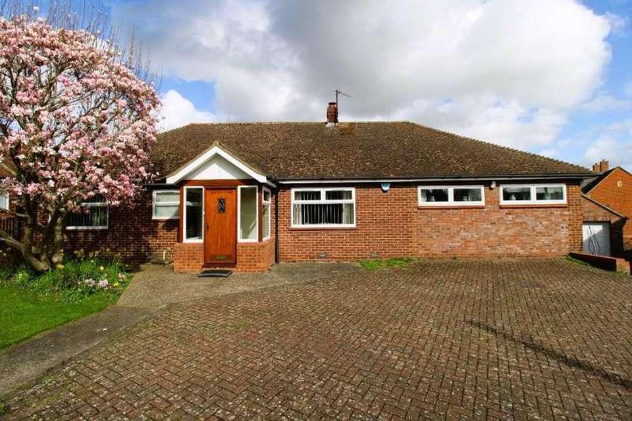3 bedroom bungalow for sale
Olney, MK46bungalow
bedrooms
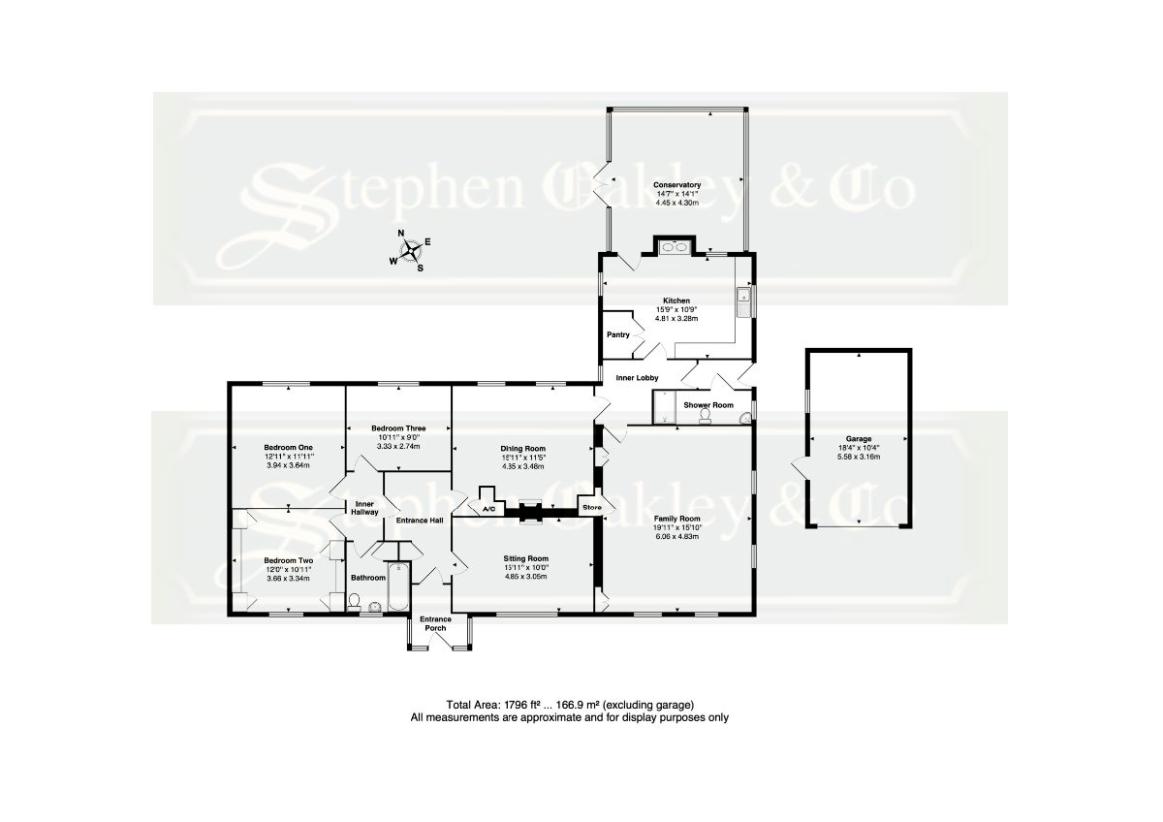
Property photos

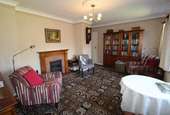
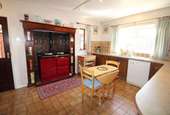
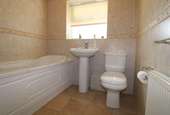
+21
Property description
A RARE OPPORTUNITY TO ACQUIRE AN INDIVIDUAL AND SIZABLE DETACHED BUNGALOW, OCCUPYING A SUBSTANTIAL MATURE PLOT IN EXCESS OF ONE THIRD OF AN ACRE. THIS ESTABLISHED PROPERTY IS SITUATED CLOSE TO ALL LOCAL AMENITIES AND PROVIDES GREAT REDEVELOPMENT POTENTIAL, SUBJECT TO OBTAINING THE RELEVANT PLANNING CONSENTS. THE FLEXIBLE ACCOMMODATION IS CURRENTLY CONFIGURED AS THREE BEDROOMS WITH THREE RECEPTION ROOMS AND BENEFITS FROM DOUBLE GLAZING, GAS TO RADIATOR HEATING, TWO BATHROOMS, GENEROUS OFF-ROAD PARKING AND A DETACHED SINGLE GARAGE. Council Tax Band: ETenure: FreeholdENTRANCE PORCH Part double glazed wooden front door. Double glazed windows to front and side aspects. Tiled floor. Vaulted ceiling. Step up and part glazed door to:ENTRANCE HALL Built-in storage cupboard. Radiator. Glazed door to inner hallway. Doors to connecting rooms.SITTING ROOM 15'11 x 10'Double glazed window to front aspect. Real flame-effect gas fire set in fireplace with marble-style hearth and wooden mantle. Picture rail. Radiator. TV aerial point.DINING ROOM 15'11 x 11'5 max, plus door recessDouble glazed window to rear aspect. Real flame-effect gas fire set in fireplace with quarry tiled hearth and wooden mantle. Coving to ceiling. Radiator. Two double glazed windows to rear aspect. Airing cupboard with light housing hot water tank. Door to:INNER LOBBY Double glazed window to side aspect. Tiled floor. Radiator. Part glazed door to side aspect. Doors to connecting rooms.FAMILY ROOM 19'11 x 15'10Double glazed windows to front and side aspects. Twin built-in display cabinets. Walk-in storage cupboard with light and a further built-in cupboard within. Wall mounted Baxi gas fired boiler. Plumbing for washing machine. Access to loft space.SHOWER ROOM White suite comprising hand wash basin with fitted cupboard under, low flush WC and tiled shower cubicle. Part tiled to all walls. Radiator. Tiled floor. Double glazed frosted window.KITCHEN 15'9 max x 10'9Fitted in medium oak-style units comprising one and a half bowl and single drainer stainless steel sink unit with mixer tap and cupboard under. Further matching range of base and high-level units with complementary work surface areas and tiled splash areas. Aga set in integral fireplace with tiled hearth and wooden mantle. Plumbing for dishwasher. Tiled floor. Double glazed windows to side aspects. Double doors to walk-in larder with light. Part glazed wooden door and window to:CONSERVATORY 14'7 max x 14'1Wooden double glazed windows to rear and side aspects with brick base and high vaulted ceiling. Matching double glazed French doors to rear garden. Two wall mounted electric heaters. Power and light connected. Tiled floor.INNER HALLWAY Doors to connecting rooms.BEDROOM ONE 12'11 x 11'11Double glazed window to rear aspect. Coving to ceiling. Radiator.BEDROOM TWO 12' x 10'11Double glazed window to front aspect. Range of fitted wardrobes. Coving to ceiling. Radiator.BEDROOM THREE 10'11 x 9'Double glazed window to rear aspect. Coving to ceiling. Radiator.BATHROOM White suite comprising pedestal hand wash basin, low flush WC and panelled jacussi bath with mixer tap and fitted shower unit over. Tiled to all walls and floor. Radiator. Built-in storage cupboard. Extractor fan. Double glazed frosted window.OUTSIDE FRONT Block paved driveway with parking for several cars leading to;DETACHED SINGLE GARAGE Brick-built with up and over electronically operated door. Roof storage space. Power,light and water tap connected.FRONT GARDEN Mainly laid to lawn with fence, stone and brick wall surround. Flower and shrub bed and inset tree. Open access to:REAR GARDEN Steps lead down from the rear of the property to a substantial lawn and well stocked flower and shrub beds. A timber picket fence sub-divides the formal lawn from an enclosed copse. Within this enclosure there is an abundance of established trees, including several fruit and ornamental shrubs and with grass pathways laid out between. The main lawn area is bordered by mature trees, thus providing a generous degree of privacy. Outbuildings include a timber summer house, a timber storage shed with attached pergola providing a sheltered seating area.
Council tax
First listed
Over a month agoOlney, MK46
Placebuzz mortgage repayment calculator
Monthly repayment
The Est. Mortgage is for a 25 years repayment mortgage based on a 10% deposit and a 5.5% annual interest. It is only intended as a guide. Make sure you obtain accurate figures from your lender before committing to any mortgage. Your home may be repossessed if you do not keep up repayments on a mortgage.
Olney, MK46 - Streetview
DISCLAIMER: Property descriptions and related information displayed on this page are marketing materials provided by Stephen Oakley & Co. Placebuzz does not warrant or accept any responsibility for the accuracy or completeness of the property descriptions or related information provided here and they do not constitute property particulars. Please contact Stephen Oakley & Co for full details and further information.





