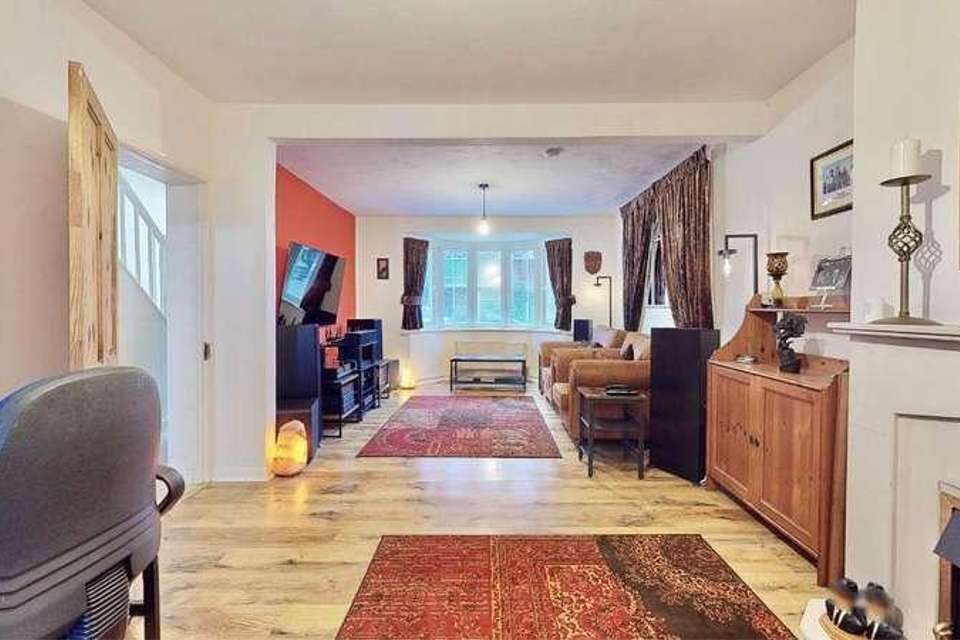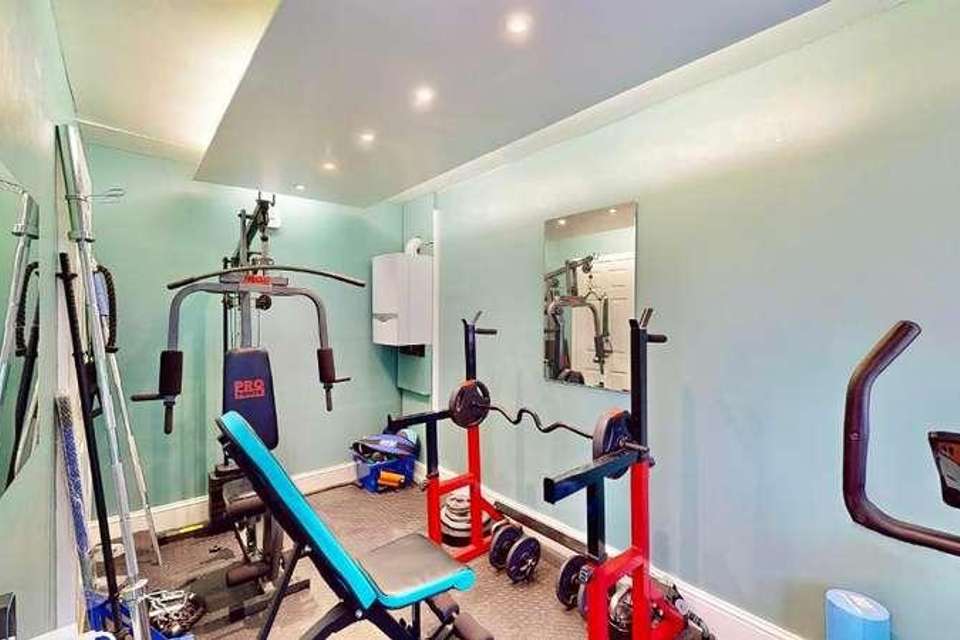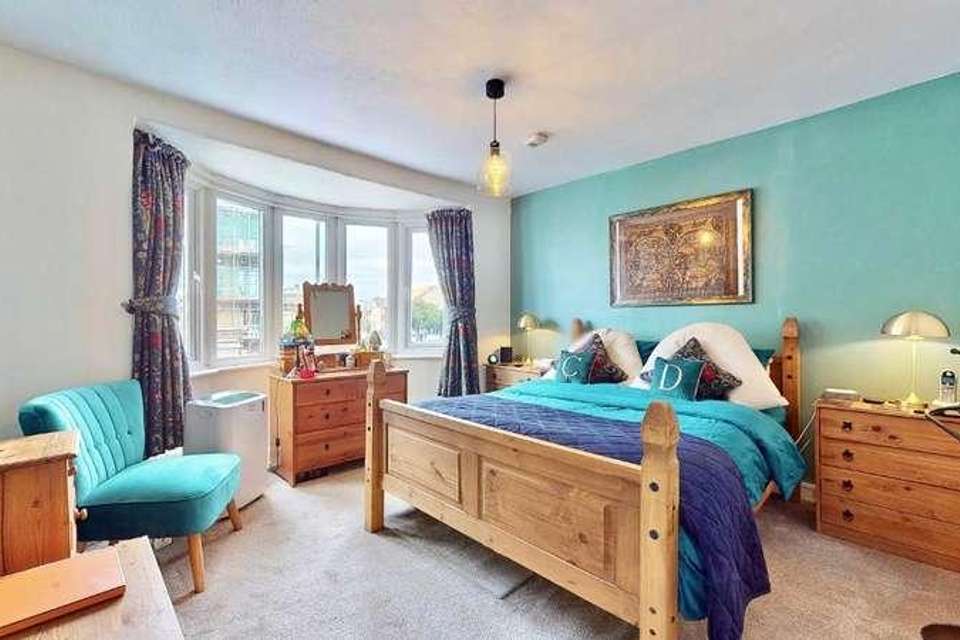5 bedroom semi-detached house for sale
Essex, RM10semi-detached house
bedrooms
Property photos




+26
Property description
5-6 BEDROOMS - CHAIN FREE - 2 STOREY EXTENSIONS TO SIDE AND REAR - EPC RATING IS C - SOLAR PANEL SYSTEM - KITCHEN & UTILITY ROOM - BATHROOM - WET ROOM - W/C, LANDSCAPED GARDEN WITH HOT TUB - OFF STREET PARKING FOR NUMEROUS VEHICLES - THROUGH LOUNGE PLUS SUN ROOM/DINING ROOM - MUCH, MUCH MOREFrom Dagenham East station turn right and follow to roundabout and take 1st exit and then take the first left fork in road which is still Rainham Road South and then take the 1st right and the property can be found on the left hand side.Hallway Via uPVC double glazed door, laminate flooring, stairs to 1st floor, under stairs storage cupboard housing solar panel battery, radiator, doors toGym/Bedroom 612' 11'' x 7' 0'' (3.96m x 2.15m) Currently used as a gym with padded flooing, flat plastered walls, lowered ceiling panel with spot lights and LED lighting, wall mounted gas combi boiler (Untested on inspection). radiator, double glazed uPVC window to front aspect.Through Lounge26' 0'' x 11' 11'' (7.95m x 3.65m) with 1st measurement into bay window. Laminate flooring, ornate fire place with electric fire, 2 radiiators, flat plastered walls, glazed door to utility room, dougle glazed uPVC tinted bay window to front aspect.Kitchen14' 4'' x 9' 5'' (4.38m x 2.89m) narrowing to 2.652m. Eye and base level units with granite effect work tops, composite sink and drainer with adjustable head mixer tap, space and plumbing for the following appliance; electric oven & hob with extractor hood, dish washer & fridge freezer. Ceramic tiled splash backs, flat plastered ceiling, opening to dining room, laminate flooring, double glazed uPVC window to side aspect.Dining Room14' 7'' x 10' 7'' (4.45m x 3.24m) Laminate flooring, flat plastered ceiling and walls, radiator, opening to kitchen, door to utility room, double glazed uPVC windows and double doors to garden.Utility Room10' 7'' x 5' 8'' (3.25m x 1.76m) Eye and base level units, granite effect work tops, lamiante tile affect fooring, flat plastered ceiling and walls, space and plumbing for washing machine & tumble dryer, doors to dining room, through lounge and wet room, double glazed uPVC door to garden.Shower/Wet Room10' 7'' x 4' 0'' (3.26m x 1.25m) 3 piece suite comprising walk in shower area with electric shower, sealed vinyl flooring, ceramic tiled walls, flat plastered ceiling, heated towel rail, double glazed uPVC obscure window to rear aspect.Landing Fitted carpet, loft access, part flat plastered ceiling & part textured ceiling and walls, doors toBedroom 113' 8'' x 12' 3'' (4.2m x 3.75m) with 1st measurement into bay window. Fitted carpet, radiator, flat plastered walls, double glazed uPVC bay window to front aspect.Bedroom 212' 3'' x 12' 2'' (3.74m x 3.72m) Fitted carpet, radiator, flat plastered walls, double glazed uPVC window to rear aspect.Bedroom 310' 10'' x 10' 7'' (3.33m x 3.25m) Fitted carpet, radiator, flat plastered ceiling and walls, loft access to rear part of loft, double glazed uPVC window to rear aspect.Bedroom 414' 4'' x 7' 8'' (4.38m x 2.35m) narrowing to 2.112m. Fitted carpet, radiator, flat plastered walls, double glazed uPVC windows x 2 to front aspect.Bedroom 57' 8'' x 7' 5'' (2.34m x 2.28m) Currently Used As Dressing Room. Fitted carpet, flat plastered walls, radiator, double glazed uPVC window to side aspect.Bathroom10' 10'' x 6' 9'' (3.33m x 2.09m) 4 piece suite comprising low level w/c, wash hand basin, shower cubicle with built in multi jet shower, ceramic tiled walls, lamiante tile effect flooring, heated towel rail, panel enclosed bath with mixer tap/shower attchment, flat plastered ceiling with spot lights, double glazed uPVC obscure window to side aspect.W/C Low level w/c, wash hand basin, vinyl flooring, ceramic tiled splash backs, flat plastered ceiling and walls, heated towel rail, double glazed uPVC obscure window to rear aspect.Front Garden Block paved giving off street parking for numerous vehicles, side access gate.Rear Garden32' 8'' x 43' 4'' (9.98m x 13.23m) Block paved patio and seating area with a Celebrity "Vegas" 7 seat hot tub, steps down to decked area leading to lawn area with further seating areas to both sides, concrete shed to side, side aceess and access ot bike shed.
Council tax
First listed
Over a month agoEssex, RM10
Placebuzz mortgage repayment calculator
Monthly repayment
The Est. Mortgage is for a 25 years repayment mortgage based on a 10% deposit and a 5.5% annual interest. It is only intended as a guide. Make sure you obtain accurate figures from your lender before committing to any mortgage. Your home may be repossessed if you do not keep up repayments on a mortgage.
Essex, RM10 - Streetview
DISCLAIMER: Property descriptions and related information displayed on this page are marketing materials provided by Stoneshaw Estates. Placebuzz does not warrant or accept any responsibility for the accuracy or completeness of the property descriptions or related information provided here and they do not constitute property particulars. Please contact Stoneshaw Estates for full details and further information.






























