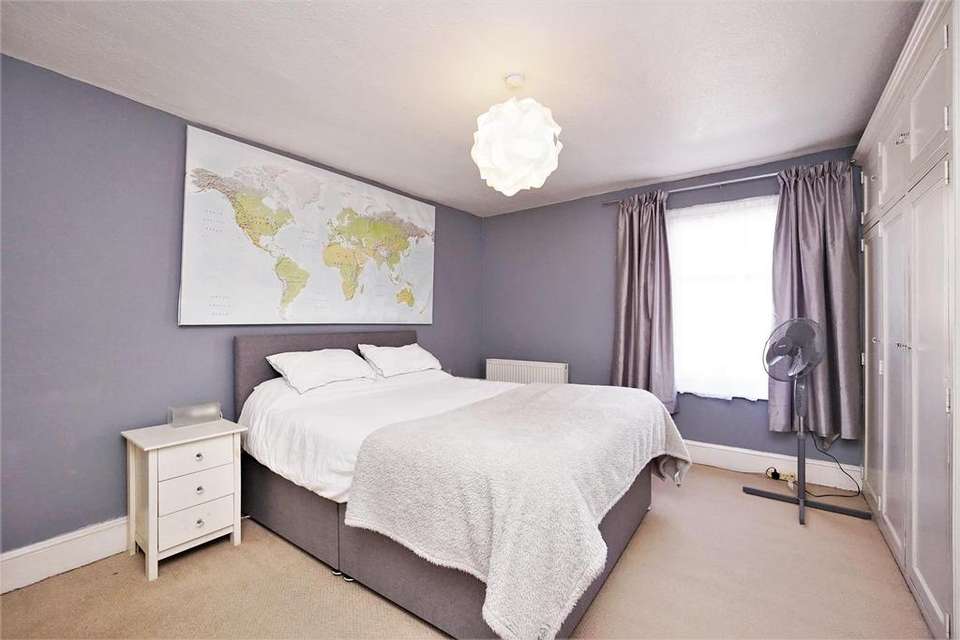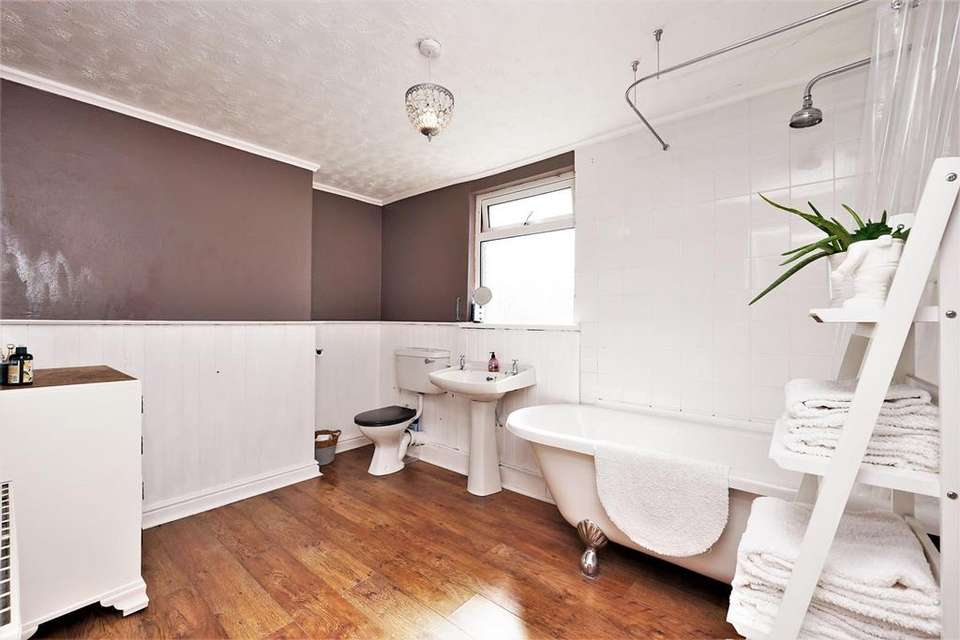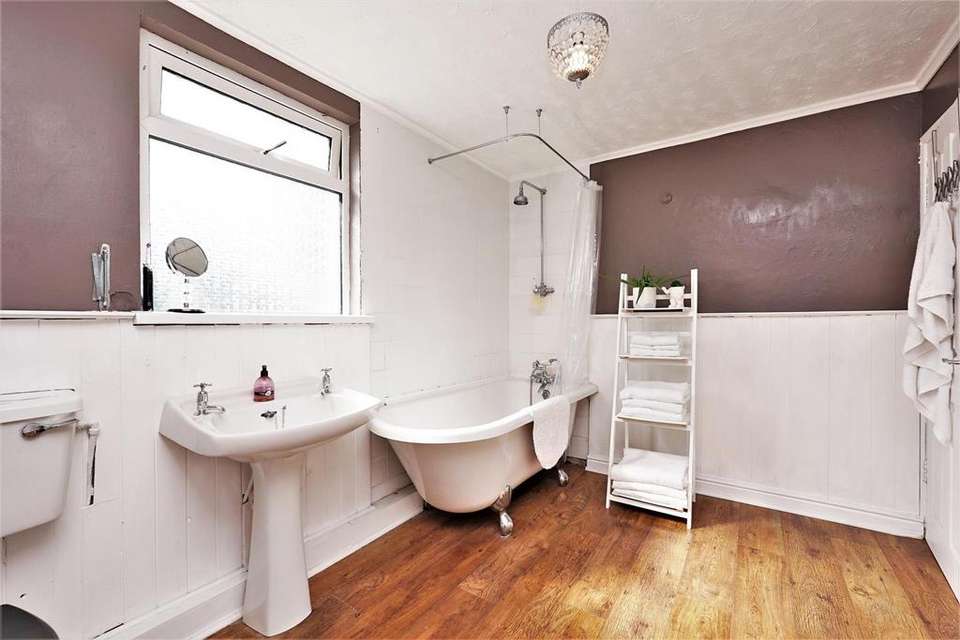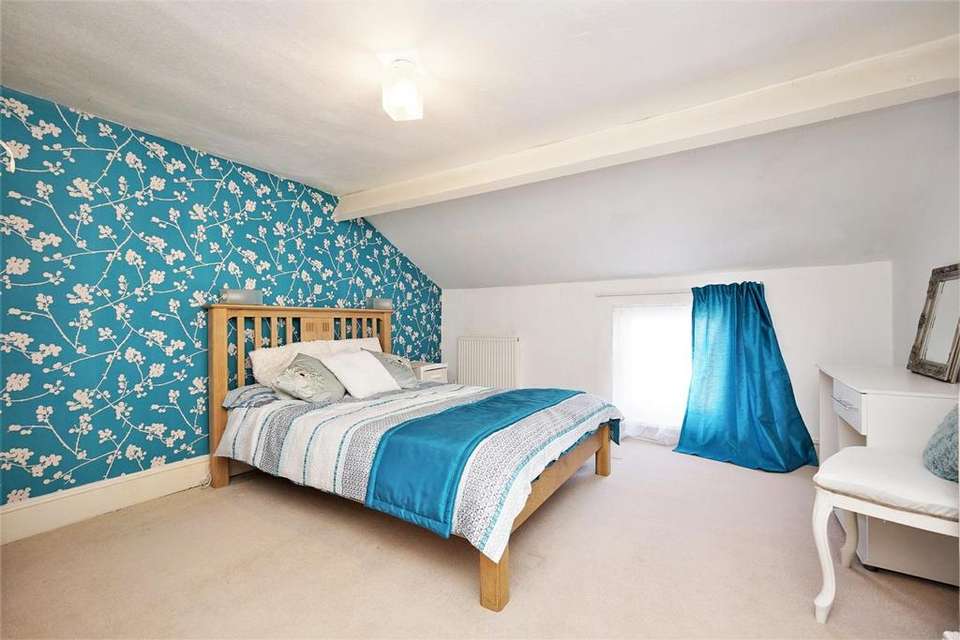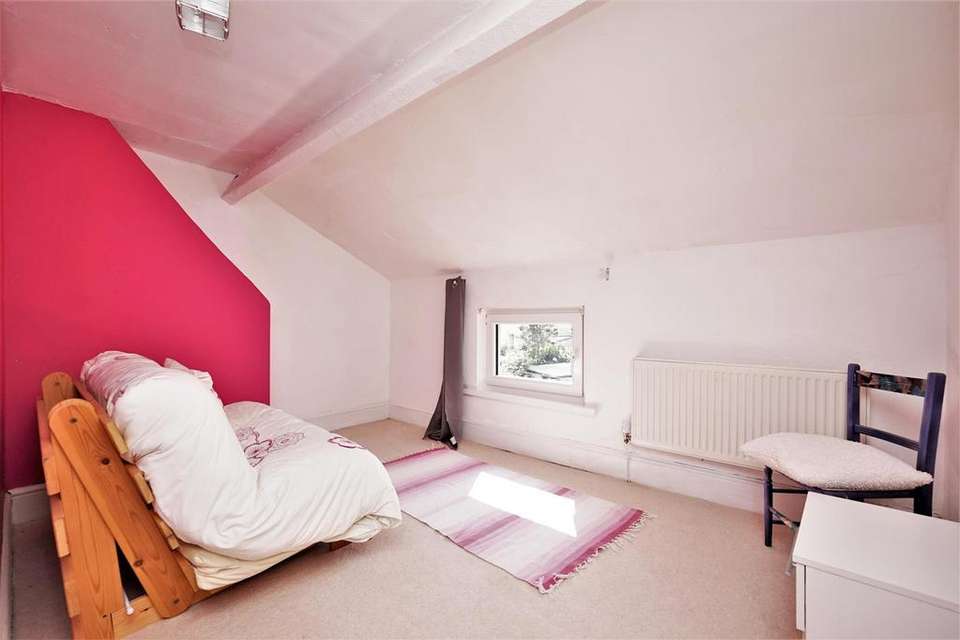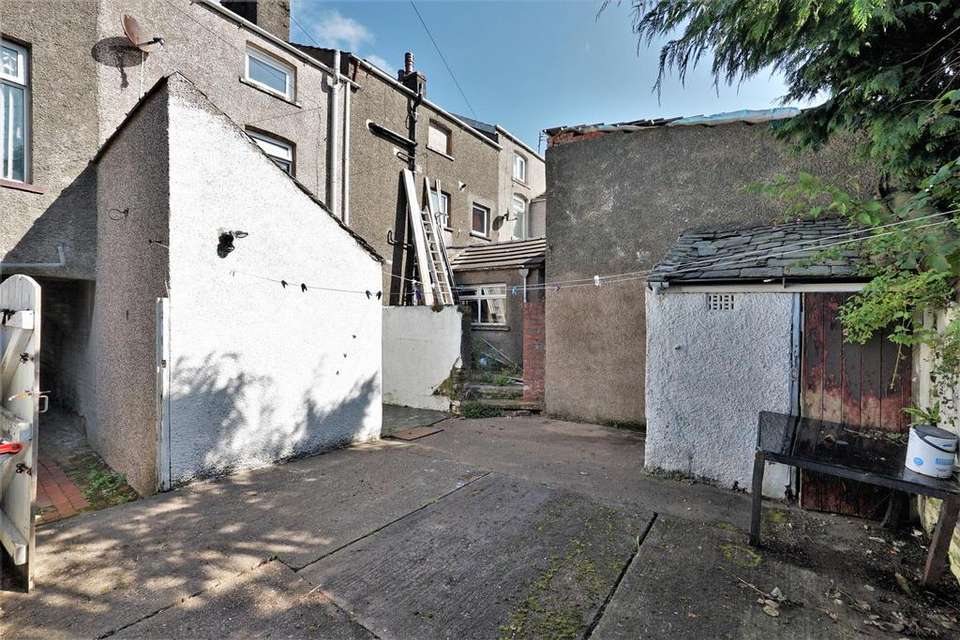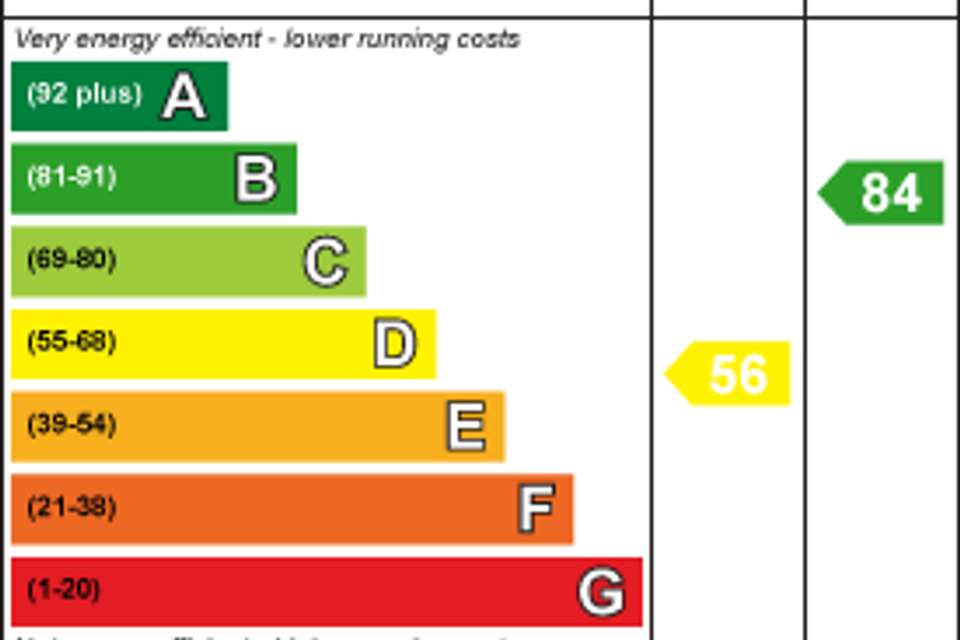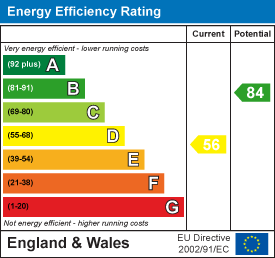3 bedroom terraced house for sale
Holborn Hill, Millomterraced house
bedrooms
Property photos
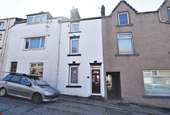
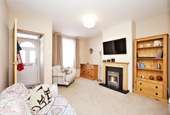
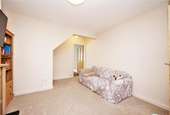
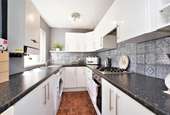
+9
Property description
Discover the epitome of comfortable living in this meticulously presented three-storey mid-terrace home, ideally positioned within the heart of convenience. Just a stone's throw away from the vibrant town centre, this charming residence places you within walking distance of an array of local shops, esteemed schools, and the train station, ensuring your daily commute and errand runs are as effortless as they can be.
As you step inside, you're greeted by a warm and inviting lounge that instantly feels like home-a perfect space for unwinding after a long day or gathering with loved ones. The heart of this residence is undoubtedly its spacious kitchen, which boasts a generous dining area designed for memorable family meals and entertaining guests. Light floods the area, highlighting the thoughtful layout that caters to both culinary enthusiasts and busy family life.
The first floor hosts a well-appointed double bedroom, offering a serene retreat for relaxation. Adjacent, the family bathroom exudes elegance with its attractive roll-top bath, promising a spa-like escape within the comfort of your own home. Ascend to the second floor, where two additional good-sized bedrooms await, versatile enough to adapt to your family's changing needs-be it a nursery, a home office, or a guest room.
Step outside to discover the extensive rear yard area. This outdoor space is a blank canvas ready to transform into your private oasis. Whether you envision a cozy alfresco dining setup, a vibrant garden, or a play area for children, there is ample room to bring your outdoor living dreams to life.
This residence is not just a house; it's a perfect foundation for growing families or a smart stepping stone for first-time buyers eager to lay down roots in a friendly neighbourhood. With its blend of comfort, convenience, and charm, this three-storey mid-terrace home invites you to begin your next chapter in a space designed for making lasting memories.
Living Room - 4.894 x 3.523 (16'0" x 11'6") -
Kitchen - 2.970 x 1.961 (9'8" x 6'5") -
Diner - 3.606 x 3.350 (11'9" x 10'11") -
Bedroom One - 4.372 x 3.567 (14'4" x 11'8") -
Bedroom Two - 3.953 x 3.596 (12'11" x 11'9") -
Bedroom Three - 4.019 x 3.615 (13'2" x 11'10") -
Bathroom - 3.598 x 2.481 (11'9" x 8'1") -
As you step inside, you're greeted by a warm and inviting lounge that instantly feels like home-a perfect space for unwinding after a long day or gathering with loved ones. The heart of this residence is undoubtedly its spacious kitchen, which boasts a generous dining area designed for memorable family meals and entertaining guests. Light floods the area, highlighting the thoughtful layout that caters to both culinary enthusiasts and busy family life.
The first floor hosts a well-appointed double bedroom, offering a serene retreat for relaxation. Adjacent, the family bathroom exudes elegance with its attractive roll-top bath, promising a spa-like escape within the comfort of your own home. Ascend to the second floor, where two additional good-sized bedrooms await, versatile enough to adapt to your family's changing needs-be it a nursery, a home office, or a guest room.
Step outside to discover the extensive rear yard area. This outdoor space is a blank canvas ready to transform into your private oasis. Whether you envision a cozy alfresco dining setup, a vibrant garden, or a play area for children, there is ample room to bring your outdoor living dreams to life.
This residence is not just a house; it's a perfect foundation for growing families or a smart stepping stone for first-time buyers eager to lay down roots in a friendly neighbourhood. With its blend of comfort, convenience, and charm, this three-storey mid-terrace home invites you to begin your next chapter in a space designed for making lasting memories.
Living Room - 4.894 x 3.523 (16'0" x 11'6") -
Kitchen - 2.970 x 1.961 (9'8" x 6'5") -
Diner - 3.606 x 3.350 (11'9" x 10'11") -
Bedroom One - 4.372 x 3.567 (14'4" x 11'8") -
Bedroom Two - 3.953 x 3.596 (12'11" x 11'9") -
Bedroom Three - 4.019 x 3.615 (13'2" x 11'10") -
Bathroom - 3.598 x 2.481 (11'9" x 8'1") -
Interested in this property?
Council tax
First listed
Over a month agoEnergy Performance Certificate
Holborn Hill, Millom
Marketed by
Corrie & Co - Millom 31 Lapstone Road Millom LA18 4BTPlacebuzz mortgage repayment calculator
Monthly repayment
The Est. Mortgage is for a 25 years repayment mortgage based on a 10% deposit and a 5.5% annual interest. It is only intended as a guide. Make sure you obtain accurate figures from your lender before committing to any mortgage. Your home may be repossessed if you do not keep up repayments on a mortgage.
Holborn Hill, Millom - Streetview
DISCLAIMER: Property descriptions and related information displayed on this page are marketing materials provided by Corrie & Co - Millom. Placebuzz does not warrant or accept any responsibility for the accuracy or completeness of the property descriptions or related information provided here and they do not constitute property particulars. Please contact Corrie & Co - Millom for full details and further information.





