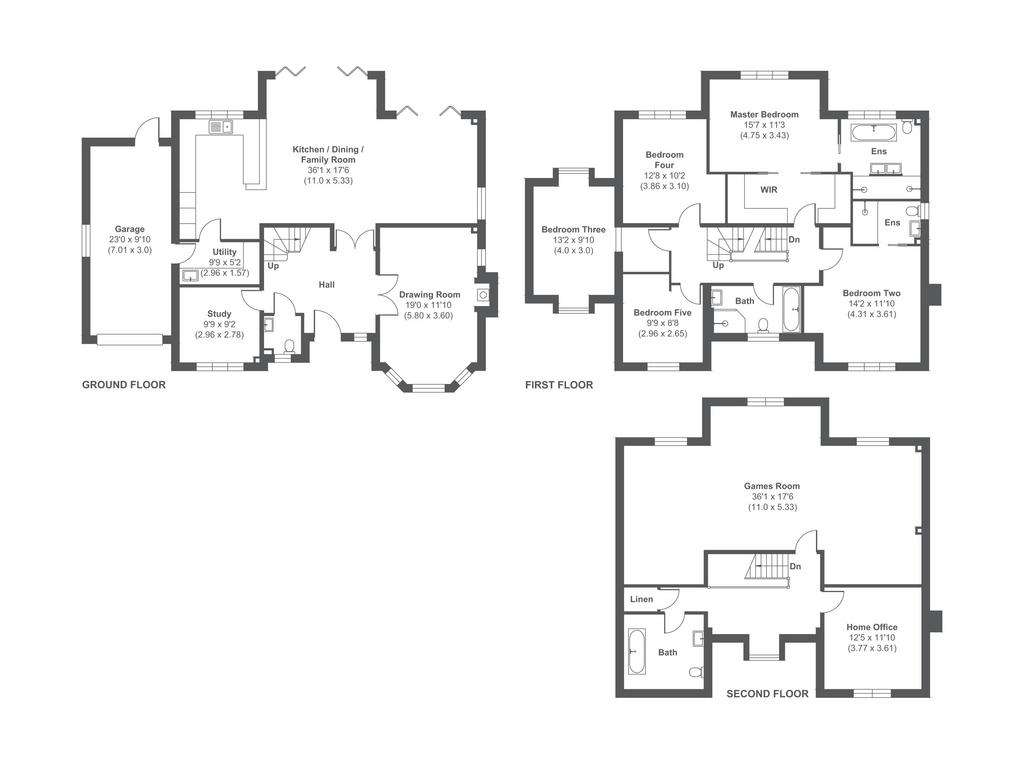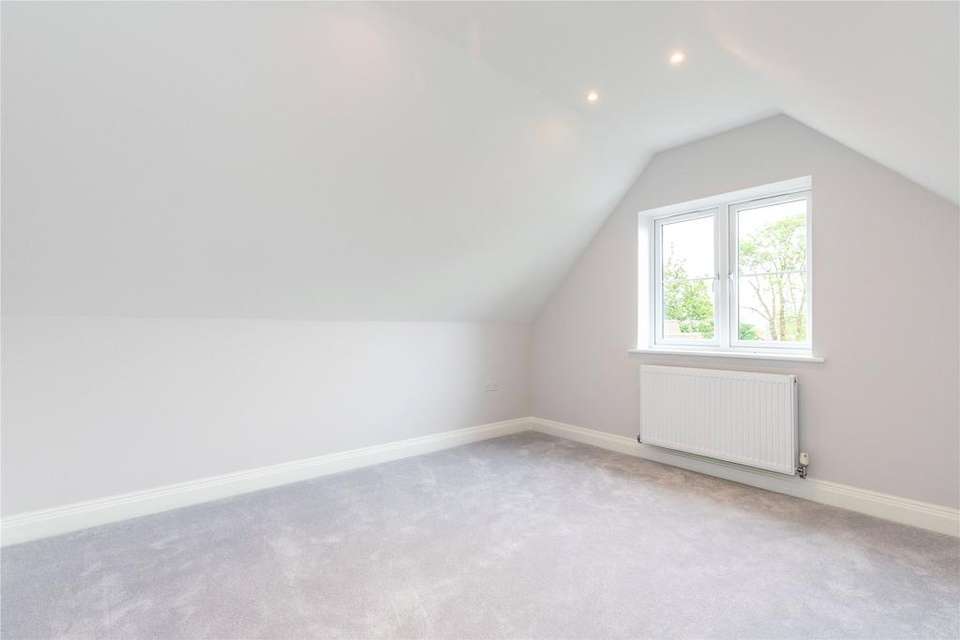5 bedroom detached house for sale
Berkshire, RG7detached house
bedrooms

Property photos




+13
Property description
* FINAL PLOT REMAINING *
Nestled away in the tranquil rural village of Swallowfield sits The Birches that is located on the fantastic Balcombe Retreat development which is a new exclusive gated community of just four, five-bedroom detached family homes. This wonderful home offers 3,529 sq ft (including garage) of flexible living space which is set over three floors and has an integral single garage which has electric car charging points and an electric roller door and a driveway which offers parking for multiple vehicles. The house is surrounded by breathtaking countryside so residents can also enjoy the tranquillity of the development’s private wildflower meadow and pond, which is home to a family of ducks.
As you enter the property via the entrance hall which features an oak staircase leading to the first floor and a downstairs cloakroom which has a Villeroy and Boch WC, as well as a circular LED mirror. There is a snug/living room located on the right which we feel is the perfect place to relax and unwind in the evenings with a fireplace to set the mood. Additionally, there is a study which is located to the front of the house which is ideal for someone who works or studies from home.
As you walk to the rear of the property there is a superb open plan family room/kitchen/dining area which can be re-imagined and lived in a variety of ways, but the open plan aspect leaves it open for you to decide the layout which is perfect for you for a comfortable lifestyle and entertaining family and friends. There is a high spec Portland kitchen which has many modern features including a Chrome Quooker tap, integrated Siemens appliances and a Caple wine cooler. There are two sets of bi-folding doors which open out to a large west facing rear garden which overlook the beautiful and private wildflower meadow.
There is a separate Portland utility room which has been fully kitted out to a high standard with both a iQ300 Siemens washing machine and separate dryer installed that are stacked with plenty of storage being on offer.
As you walk to the first floor you will find five well-proportioned bedrooms, with three of them having the benefit of having their own luxury Villeroy and Boch fitted en-suites complete with Abacus Emotion round shower systems, circular LED touch mirrors and bespoke cashmere grey vanity units. The master bedroom has a hotel suite feel about it and features a wonderful dressing area and an en-suite that has a freestanding roll top bath, double shower, with matching sinks.
On the second floor there is heaps of space which can be transformed into a games room, cinema room or a playroom for the growing family. There is an additional home office located on this floor and a three piece bathroom.
Each property has been Individually and human-centrically designed; these impressive homes are equally as attractive as the grounds. Built to an exceptional standard using traditional solid wall methods, including wet plastered walls which are much easier to fix to, each home has been carefully constructed with attention to the finest of details. Contrasting the traditional build, the homes are fitted with the latest home technology. Integrated Wi-Fi, CAT-6 wiring, electric car charger points, air con to the master bedroom and second floor, video entry system and CCTV are just a few of the tech features you’ll love.
As you stroll down the quiet country roads, surrounded by beautiful green fields, to the charming village of Swallowfield, it’s easy to forget you’re just over 10 minutes away from the vibrant town of Reading. You will discover hidden gems at every turn, including charming tea houses offering freshly baked scones and traditional pubs like the George & Dragon, locally known for its exceptional food. For families, Swallowfield is the perfect place to call home. You’ll be spoilt for choice when it comes to schooling, with many highly rated schools for children of all ages in and around the village. Commuters will also rejoice, as this countryside development also offers easy access to both the M3 and M4, as well as excellent access to the city via local stations, Reading and Wokingham which are both under a 15 minute drive away.
Please note that without prior written consent of the council, the Western and Southern Ecological area can not have any additional buildings erected on the land, this land is for the benefit of wildlife and the ecological enhancement plan.
Nestled away in the tranquil rural village of Swallowfield sits The Birches that is located on the fantastic Balcombe Retreat development which is a new exclusive gated community of just four, five-bedroom detached family homes. This wonderful home offers 3,529 sq ft (including garage) of flexible living space which is set over three floors and has an integral single garage which has electric car charging points and an electric roller door and a driveway which offers parking for multiple vehicles. The house is surrounded by breathtaking countryside so residents can also enjoy the tranquillity of the development’s private wildflower meadow and pond, which is home to a family of ducks.
As you enter the property via the entrance hall which features an oak staircase leading to the first floor and a downstairs cloakroom which has a Villeroy and Boch WC, as well as a circular LED mirror. There is a snug/living room located on the right which we feel is the perfect place to relax and unwind in the evenings with a fireplace to set the mood. Additionally, there is a study which is located to the front of the house which is ideal for someone who works or studies from home.
As you walk to the rear of the property there is a superb open plan family room/kitchen/dining area which can be re-imagined and lived in a variety of ways, but the open plan aspect leaves it open for you to decide the layout which is perfect for you for a comfortable lifestyle and entertaining family and friends. There is a high spec Portland kitchen which has many modern features including a Chrome Quooker tap, integrated Siemens appliances and a Caple wine cooler. There are two sets of bi-folding doors which open out to a large west facing rear garden which overlook the beautiful and private wildflower meadow.
There is a separate Portland utility room which has been fully kitted out to a high standard with both a iQ300 Siemens washing machine and separate dryer installed that are stacked with plenty of storage being on offer.
As you walk to the first floor you will find five well-proportioned bedrooms, with three of them having the benefit of having their own luxury Villeroy and Boch fitted en-suites complete with Abacus Emotion round shower systems, circular LED touch mirrors and bespoke cashmere grey vanity units. The master bedroom has a hotel suite feel about it and features a wonderful dressing area and an en-suite that has a freestanding roll top bath, double shower, with matching sinks.
On the second floor there is heaps of space which can be transformed into a games room, cinema room or a playroom for the growing family. There is an additional home office located on this floor and a three piece bathroom.
Each property has been Individually and human-centrically designed; these impressive homes are equally as attractive as the grounds. Built to an exceptional standard using traditional solid wall methods, including wet plastered walls which are much easier to fix to, each home has been carefully constructed with attention to the finest of details. Contrasting the traditional build, the homes are fitted with the latest home technology. Integrated Wi-Fi, CAT-6 wiring, electric car charger points, air con to the master bedroom and second floor, video entry system and CCTV are just a few of the tech features you’ll love.
As you stroll down the quiet country roads, surrounded by beautiful green fields, to the charming village of Swallowfield, it’s easy to forget you’re just over 10 minutes away from the vibrant town of Reading. You will discover hidden gems at every turn, including charming tea houses offering freshly baked scones and traditional pubs like the George & Dragon, locally known for its exceptional food. For families, Swallowfield is the perfect place to call home. You’ll be spoilt for choice when it comes to schooling, with many highly rated schools for children of all ages in and around the village. Commuters will also rejoice, as this countryside development also offers easy access to both the M3 and M4, as well as excellent access to the city via local stations, Reading and Wokingham which are both under a 15 minute drive away.
Please note that without prior written consent of the council, the Western and Southern Ecological area can not have any additional buildings erected on the land, this land is for the benefit of wildlife and the ecological enhancement plan.
Interested in this property?
Council tax
First listed
Over a month agoEnergy Performance Certificate
Berkshire, RG7
Marketed by
Prospect Estate Agency - New Homes 36 High Street Bracknell, Berkshire RG12 1LLCall agent on 01344 869169
Placebuzz mortgage repayment calculator
Monthly repayment
The Est. Mortgage is for a 25 years repayment mortgage based on a 10% deposit and a 5.5% annual interest. It is only intended as a guide. Make sure you obtain accurate figures from your lender before committing to any mortgage. Your home may be repossessed if you do not keep up repayments on a mortgage.
Berkshire, RG7 - Streetview
DISCLAIMER: Property descriptions and related information displayed on this page are marketing materials provided by Prospect Estate Agency - New Homes. Placebuzz does not warrant or accept any responsibility for the accuracy or completeness of the property descriptions or related information provided here and they do not constitute property particulars. Please contact Prospect Estate Agency - New Homes for full details and further information.


















