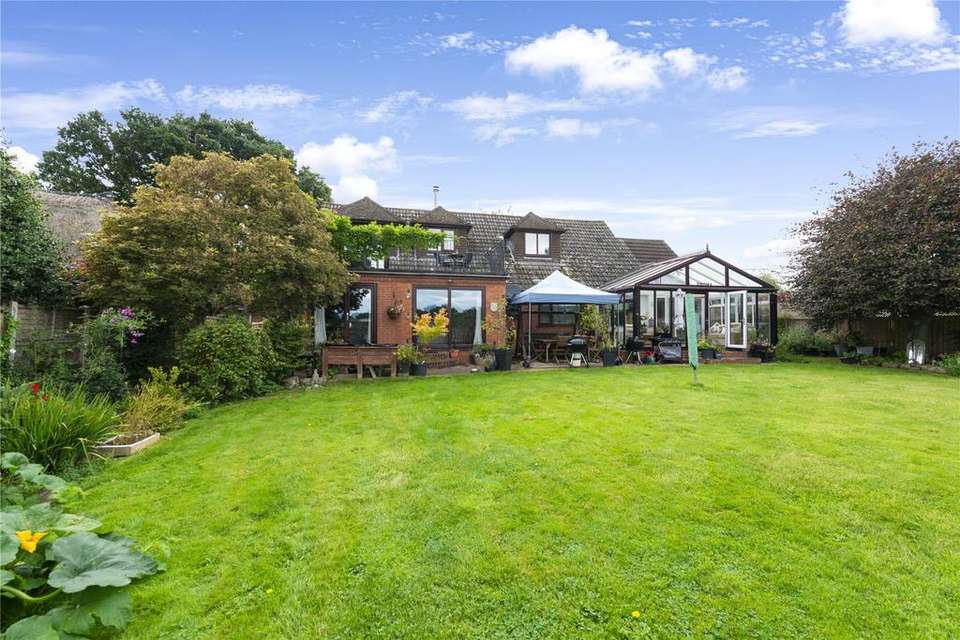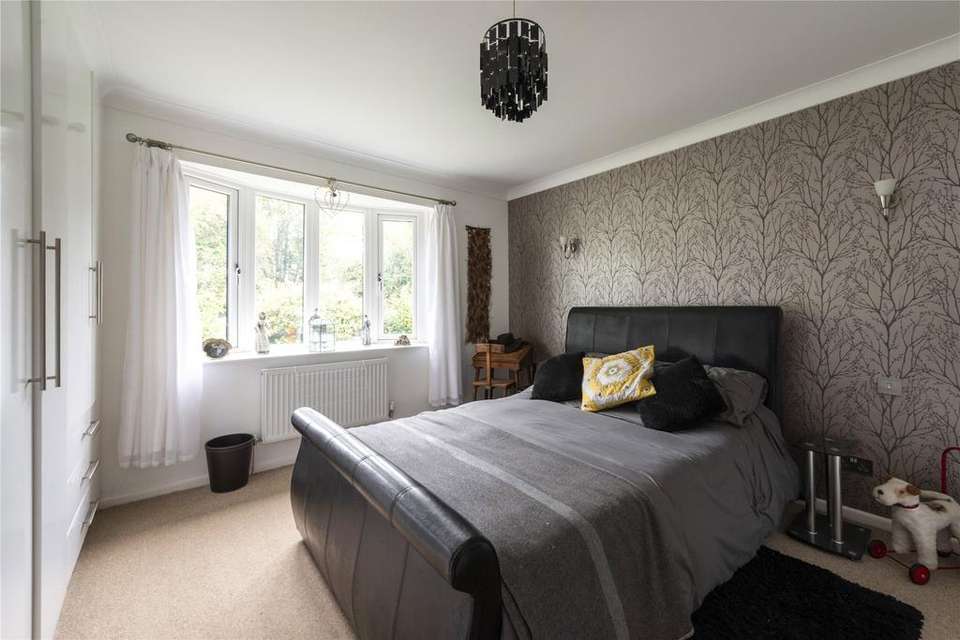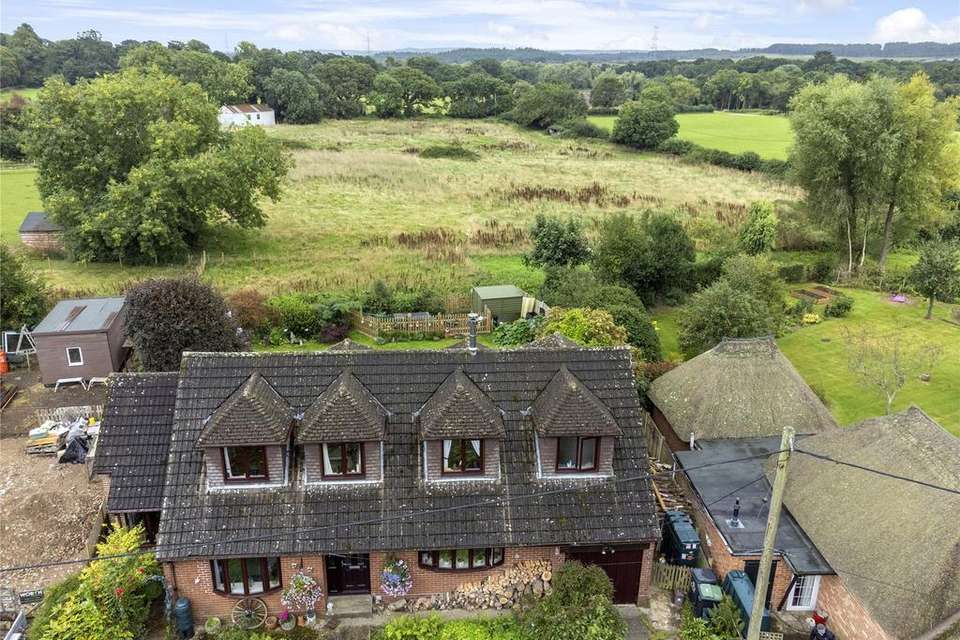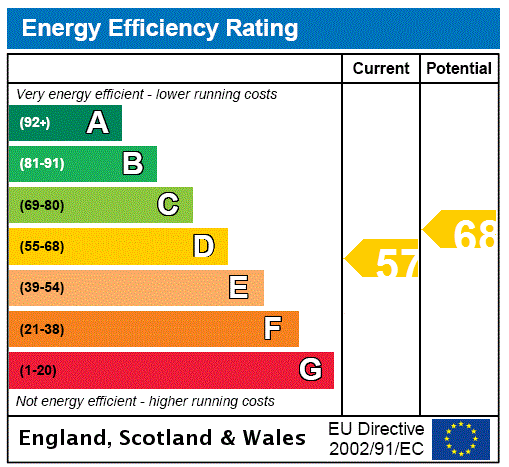4 bedroom detached house for sale
Bere Regis, Dorsetdetached house
bedrooms
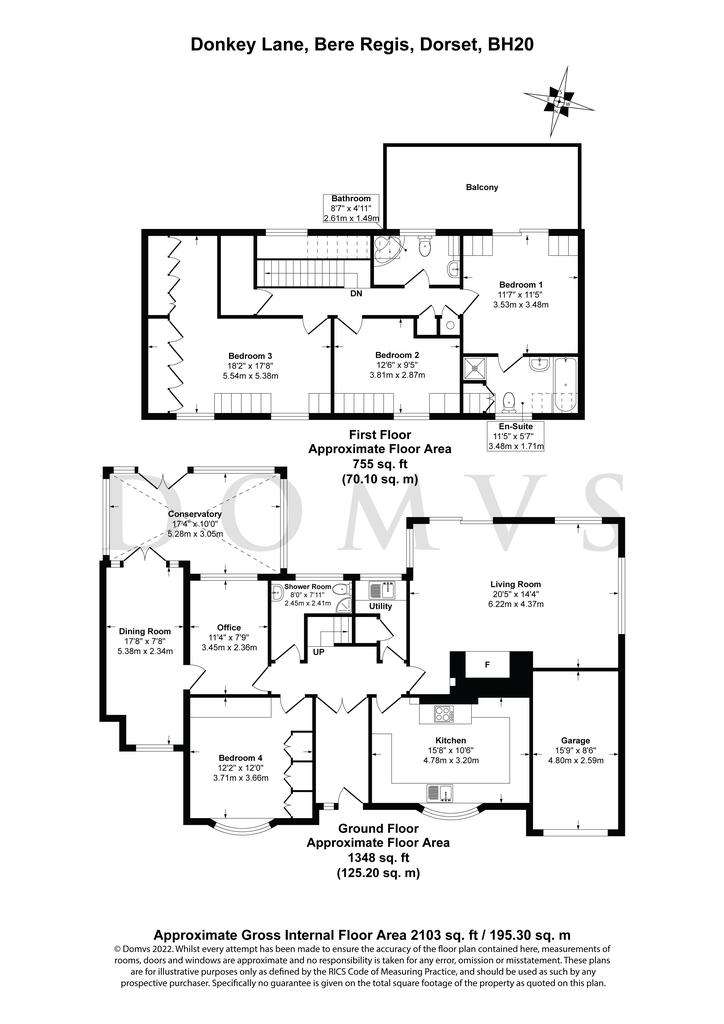
Property photos

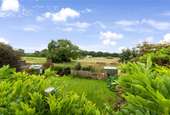


+16
Property description
From the pretty front garden, the front door opens onto a very light LOBBY, which in turn opens, through double glass and timbers doors into the main HALLWAY. The SITTING ROOM is a generous size with large windows to three sides and patio doors opening into the garden and the countryside views beyond. There is a large wood burner set within the fireplace offering a cosy glow on chilly nights. The good-sized KITCHEN/BREAKFAST room at the front of the property is equipped with an integrated double oven, electric hob with overhead extractor. It is contemporary as well as having generous work surfaces and the views just enhance your cooking experience. There is an integral dishwasher and space for a large fridge/freezer. The UTILITY ROOM has space and plumbing for a washing machine, wall and base units and additional under-stair storage.
Along the hallway is a spacious STUDY/HOME OFFICE, a light room with a wide window which borrows light from the large conservatory. A glazed timber door leads into the light, bright DINING ROOM, a large room with a vaulted ceiling and windows overlooking the front of the property. This is such a generous space that the owners have installed a small BAR at one end for entertaining friends. Glazed doors bring in additional light and lead into the CONSERVATORY. Spacious and light, with views across the garden and to the fields. BEDROOM 4, is located on the ground floor, a DOUBLE ROOM with fitted wardrobes along one wall and a wide window to the front and the views beyond. There is also an attractive contemporary SHOWER ROOM with a large shower, W.C., and wash hand basin.
Stairs rise to the FIRST FLOOR landing which has light flowing in from the hallway window. The PRINCIPAL BEDROOM is spacious and has patio doors opening onto a wide BALCONY with has fabulous countryside views. A super spot for morning coffee. This bedroom also has an ENSUITE with bathtub, electric shower, W.C., and wash hand basin. BEDROOM 2 is a good-sized DOUBLE ROOM overlooking the front of the property and BEDROOM 3 is a DOUBLE ROOM with full length fitted wardrobes and cupboards offering a dressing area, and views to the front of the property. The FAMILY BATHROOM has a bathtub, W.C., and wash hand basin and a large light window.
Outside
The front of the property is approached from a private no through road and has a pretty FRONT GARDEN with lawn on either side of a pebble path. All bordered with mature plants and flower borders. The drive has PARKING for one car and leads to a single GARAGE. The attractive REAR GARDEN can also be accessed from the side of the property and is laid to lawn with borders and beds and is fenced on all sides to offer privacy, whilst not obstructing the fabulous views of the fields. There is a large PATIO area, VEGETABLE PLOT, CHICKEN RUN, a good-sized GARDEN SHED, GREENHOUSE and a WOOD STORE. From the garden one gets the feeling of being surrounded by countryside and the ability to sit and enjoy the superbly rural views.
Location
Rurally set on the outskirts of the historic village of Bere Regis, the property sits on a private road, in a pretty setting with fields to the front and rear. The village of Bere Regis, in the heart of Hardy country, is just off the A31 and A35 with access to the county town of Dorchester to the west and Poole and Bournemouth to the south east and the Jurassic coast to the south. There is a primary school in the village, a popular village shop and two public houses. A church, and wonderful countryside and riverside walks. Main line stations from Wareham, Wool and Dorchester go to Waterloo and Bristol respectively.
Directions
Use what3words.com to accurately navigate to the exact spot. Search using these three words:
property.aboard.deserved
Along the hallway is a spacious STUDY/HOME OFFICE, a light room with a wide window which borrows light from the large conservatory. A glazed timber door leads into the light, bright DINING ROOM, a large room with a vaulted ceiling and windows overlooking the front of the property. This is such a generous space that the owners have installed a small BAR at one end for entertaining friends. Glazed doors bring in additional light and lead into the CONSERVATORY. Spacious and light, with views across the garden and to the fields. BEDROOM 4, is located on the ground floor, a DOUBLE ROOM with fitted wardrobes along one wall and a wide window to the front and the views beyond. There is also an attractive contemporary SHOWER ROOM with a large shower, W.C., and wash hand basin.
Stairs rise to the FIRST FLOOR landing which has light flowing in from the hallway window. The PRINCIPAL BEDROOM is spacious and has patio doors opening onto a wide BALCONY with has fabulous countryside views. A super spot for morning coffee. This bedroom also has an ENSUITE with bathtub, electric shower, W.C., and wash hand basin. BEDROOM 2 is a good-sized DOUBLE ROOM overlooking the front of the property and BEDROOM 3 is a DOUBLE ROOM with full length fitted wardrobes and cupboards offering a dressing area, and views to the front of the property. The FAMILY BATHROOM has a bathtub, W.C., and wash hand basin and a large light window.
Outside
The front of the property is approached from a private no through road and has a pretty FRONT GARDEN with lawn on either side of a pebble path. All bordered with mature plants and flower borders. The drive has PARKING for one car and leads to a single GARAGE. The attractive REAR GARDEN can also be accessed from the side of the property and is laid to lawn with borders and beds and is fenced on all sides to offer privacy, whilst not obstructing the fabulous views of the fields. There is a large PATIO area, VEGETABLE PLOT, CHICKEN RUN, a good-sized GARDEN SHED, GREENHOUSE and a WOOD STORE. From the garden one gets the feeling of being surrounded by countryside and the ability to sit and enjoy the superbly rural views.
Location
Rurally set on the outskirts of the historic village of Bere Regis, the property sits on a private road, in a pretty setting with fields to the front and rear. The village of Bere Regis, in the heart of Hardy country, is just off the A31 and A35 with access to the county town of Dorchester to the west and Poole and Bournemouth to the south east and the Jurassic coast to the south. There is a primary school in the village, a popular village shop and two public houses. A church, and wonderful countryside and riverside walks. Main line stations from Wareham, Wool and Dorchester go to Waterloo and Bristol respectively.
Directions
Use what3words.com to accurately navigate to the exact spot. Search using these three words:
property.aboard.deserved
Interested in this property?
Council tax
First listed
Over a month agoEnergy Performance Certificate
Bere Regis, Dorset
Marketed by
DOMVS - Wareham 8 South Street Wareham BH20 4LTPlacebuzz mortgage repayment calculator
Monthly repayment
The Est. Mortgage is for a 25 years repayment mortgage based on a 10% deposit and a 5.5% annual interest. It is only intended as a guide. Make sure you obtain accurate figures from your lender before committing to any mortgage. Your home may be repossessed if you do not keep up repayments on a mortgage.
Bere Regis, Dorset - Streetview
DISCLAIMER: Property descriptions and related information displayed on this page are marketing materials provided by DOMVS - Wareham. Placebuzz does not warrant or accept any responsibility for the accuracy or completeness of the property descriptions or related information provided here and they do not constitute property particulars. Please contact DOMVS - Wareham for full details and further information.




