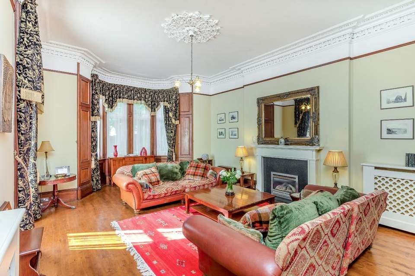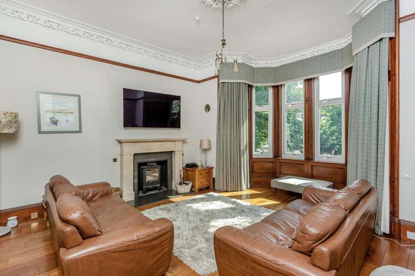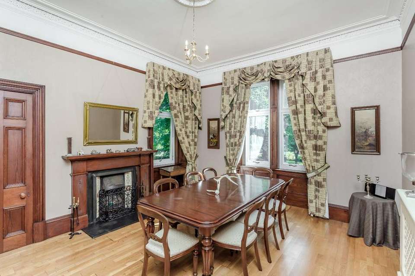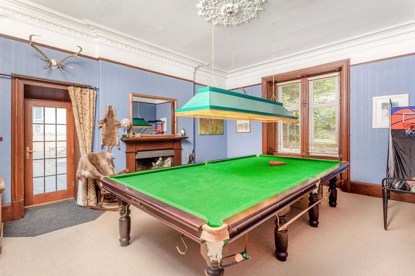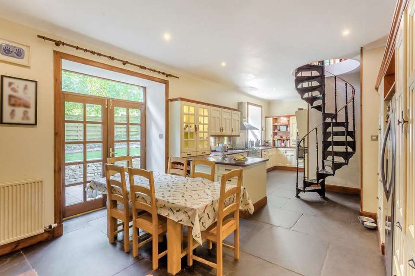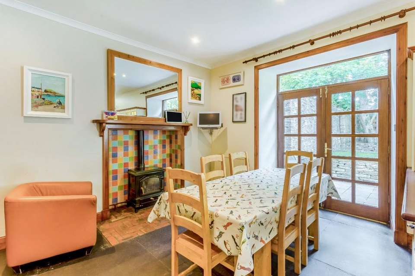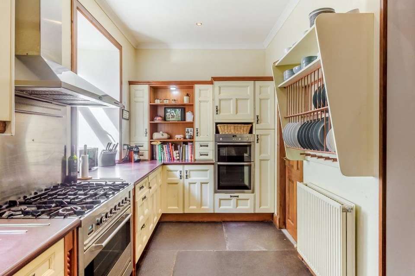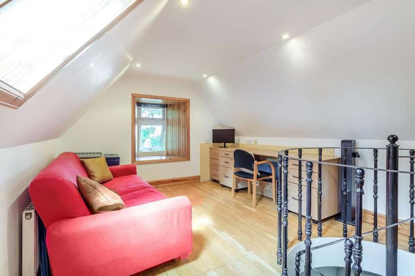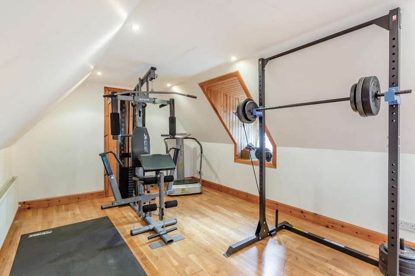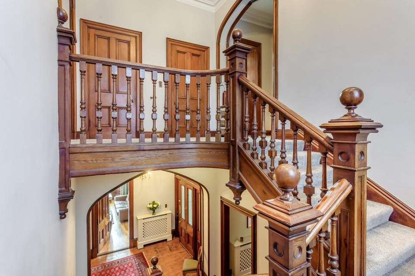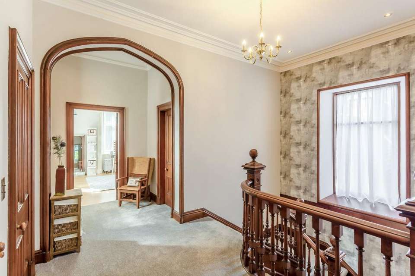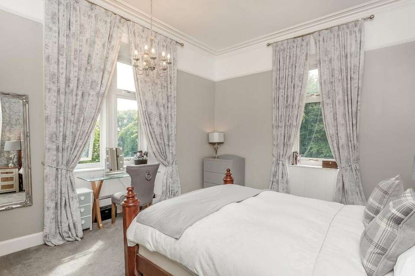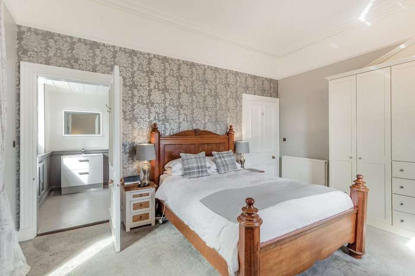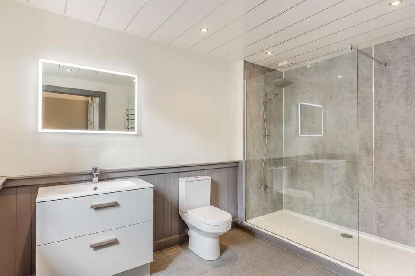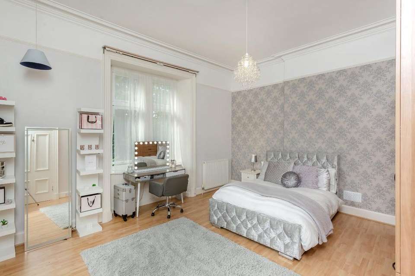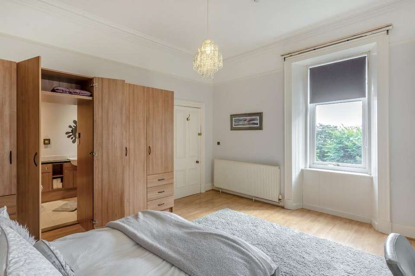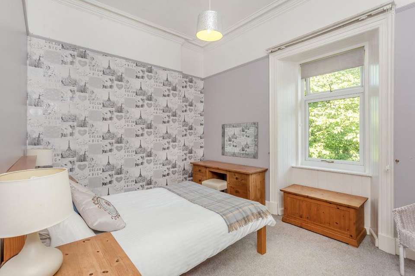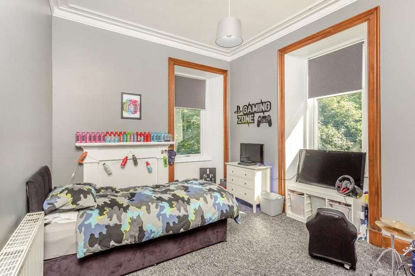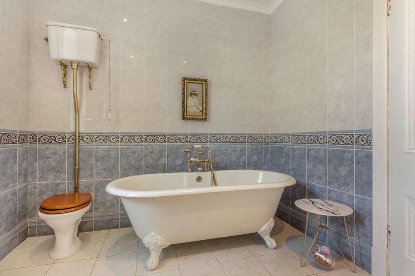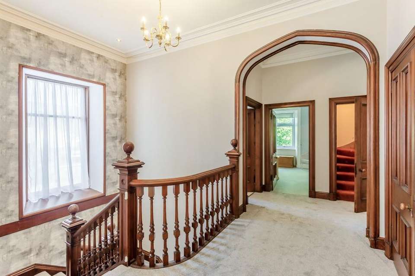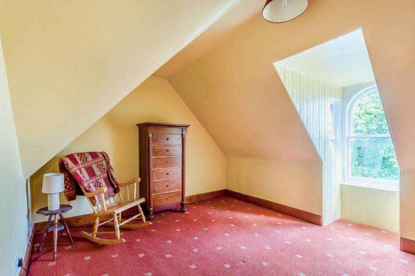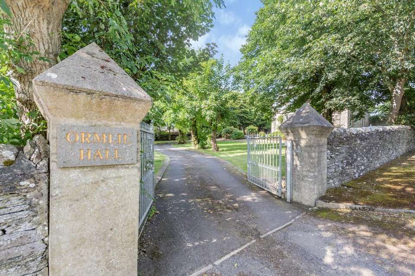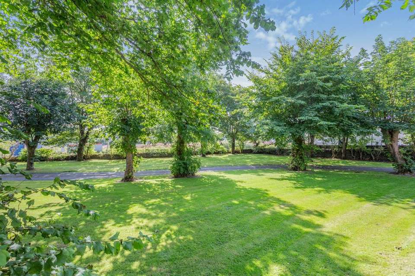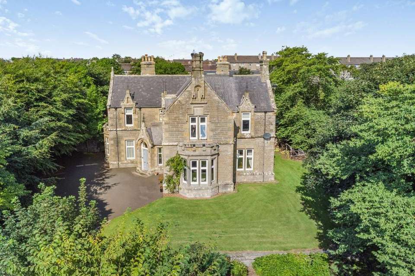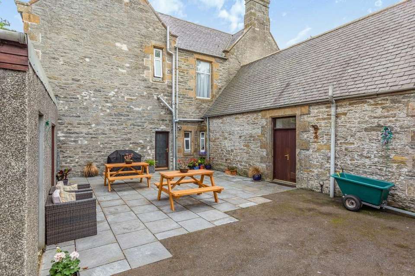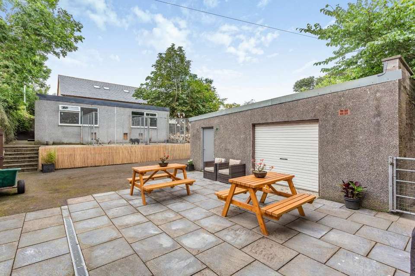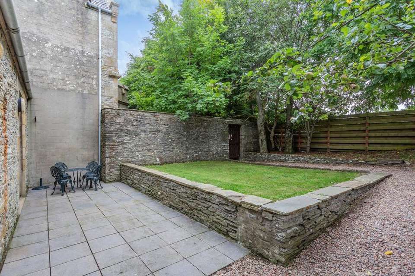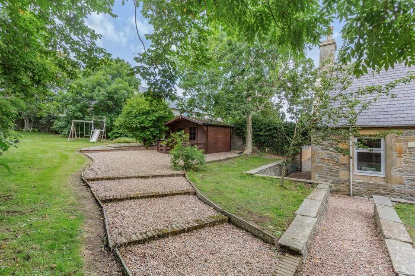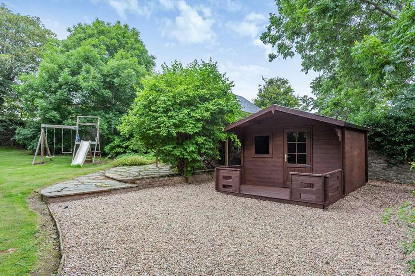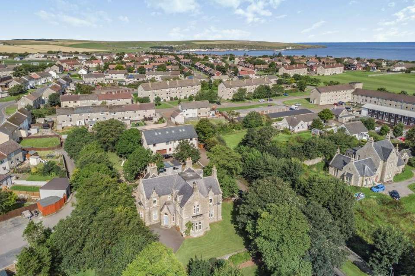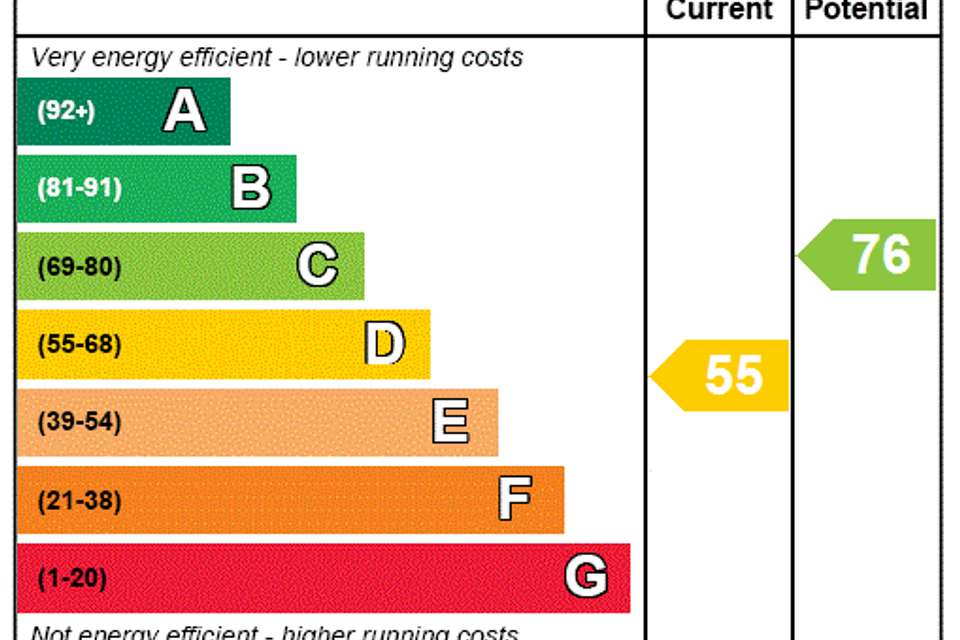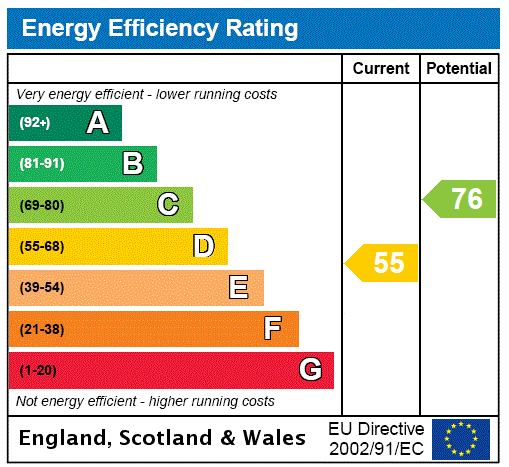5 bedroom detached house for sale
Thurso, Caithnessdetached house
bedrooms
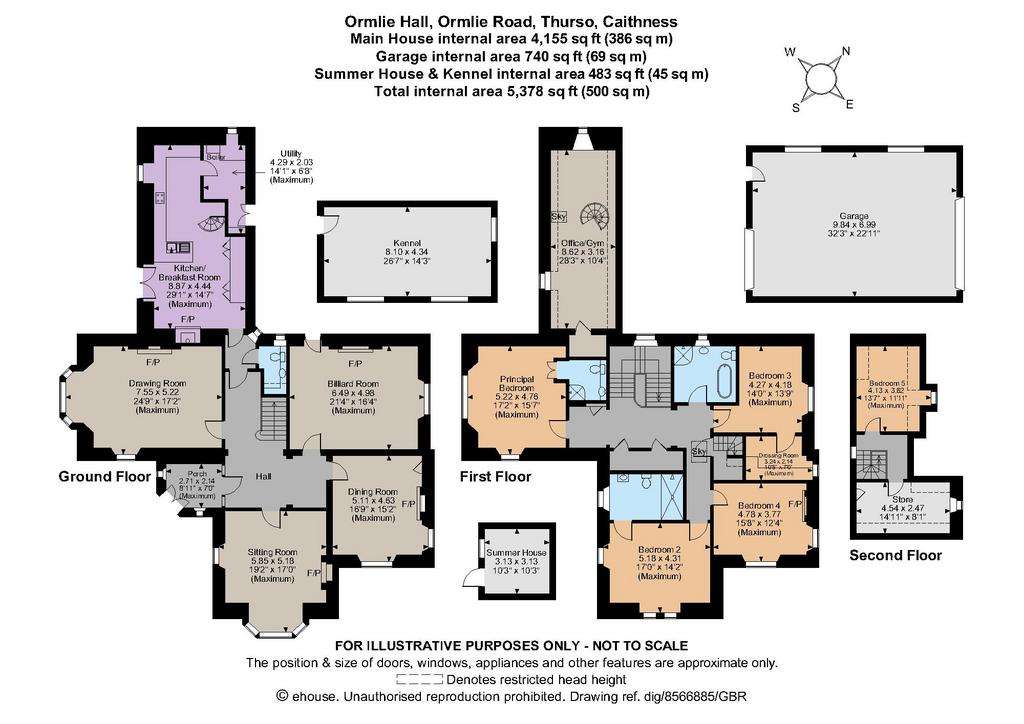
Property photos

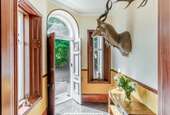
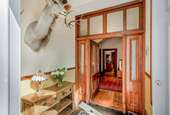
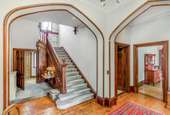
+31
Property description
Ormlie Hall is a striking detached three-storey stone-built property that offers over 4,000 sq. ft of beautiful accommodation. The property brims with characterful external and internal period features including high ceilings, ornate cornicing, ceiling roses and feature fireplaces.
The charming porch opens to a grand central reception hall with wide arches, polished wood floors, a turned stairway and a cloakroom. This leads to a 24 ft. drawing room and a south-facing sitting room that both benefit from dual aspects and fine walk-in bay mullioned windows with pleasing views of the grounds. Further is a formal dining room and a billiard room opening to the courtyard. The spacious kitchen and breakfast room features a separate utility room, cool stone flooring and a wrought-iron spiral staircase to the 28 ft. gymnasium/office. It has double doors opening to a side terrace with ample space for informal dining, alongside a gas-burning stove and a full range of attractive bespoke cabinetry with various integrated appliances.
The main stairway opens to the welcoming first-floor landing with fitted store cupboards, a family bathroom with freestanding clawfoot bathtub and separate walk-in shower and four unique and charming bedrooms. Two of the bedrooms enjoy modern en suite shower facilities, with another benefitting from a dressing room with fitted wardrobes. An additional stairway from the landing rises to the second floor, which houses the fifth bedroom and a useful store room with access to a floored attic space for further storage.
Outside - The property is approached via a long pillared and gated tree-lined driveway, with the plot enclosed via original stone walling and a myriad of lush towering specimen trees. There is a formal curved front lawn and an expansive rear level lawn with a variety of herbaceous shrubbery and wide gravelled steps up to a timber-built summerhouse with deck. There are several paved private terraces ideal for al fresco dining and further raised sections of lawn, as well as a large, detached 4-car garage and a versatile, multi-use, brick built kennel block with outdoor runs. In all, the grounds extend to approx. 0.9 acre.
Location - The thriving coastal town of Thurso offers a wide range of amenities, including shops, supermarkets, schools, doctors’ surgeries, a cinema, leisure centre and more. The property is just 0.2 miles from the station with regular rail links to Inverness, whilst the A9 just half a mile distant provides convenient road links further afield. There is an airport and hospital in Wick, whilst Inverness offers a comprehensive range of facilities as would be expected from the main business and commercial centre in the Highlands.
The charming porch opens to a grand central reception hall with wide arches, polished wood floors, a turned stairway and a cloakroom. This leads to a 24 ft. drawing room and a south-facing sitting room that both benefit from dual aspects and fine walk-in bay mullioned windows with pleasing views of the grounds. Further is a formal dining room and a billiard room opening to the courtyard. The spacious kitchen and breakfast room features a separate utility room, cool stone flooring and a wrought-iron spiral staircase to the 28 ft. gymnasium/office. It has double doors opening to a side terrace with ample space for informal dining, alongside a gas-burning stove and a full range of attractive bespoke cabinetry with various integrated appliances.
The main stairway opens to the welcoming first-floor landing with fitted store cupboards, a family bathroom with freestanding clawfoot bathtub and separate walk-in shower and four unique and charming bedrooms. Two of the bedrooms enjoy modern en suite shower facilities, with another benefitting from a dressing room with fitted wardrobes. An additional stairway from the landing rises to the second floor, which houses the fifth bedroom and a useful store room with access to a floored attic space for further storage.
Outside - The property is approached via a long pillared and gated tree-lined driveway, with the plot enclosed via original stone walling and a myriad of lush towering specimen trees. There is a formal curved front lawn and an expansive rear level lawn with a variety of herbaceous shrubbery and wide gravelled steps up to a timber-built summerhouse with deck. There are several paved private terraces ideal for al fresco dining and further raised sections of lawn, as well as a large, detached 4-car garage and a versatile, multi-use, brick built kennel block with outdoor runs. In all, the grounds extend to approx. 0.9 acre.
Location - The thriving coastal town of Thurso offers a wide range of amenities, including shops, supermarkets, schools, doctors’ surgeries, a cinema, leisure centre and more. The property is just 0.2 miles from the station with regular rail links to Inverness, whilst the A9 just half a mile distant provides convenient road links further afield. There is an airport and hospital in Wick, whilst Inverness offers a comprehensive range of facilities as would be expected from the main business and commercial centre in the Highlands.
Interested in this property?
Council tax
First listed
Over a month agoEnergy Performance Certificate
Thurso, Caithness
Marketed by
Strutt & Parker - Inverness Perth Suite, Castle House, Fairways Buisness Park Inverness IV2 6AACall agent on 01463 719171
Placebuzz mortgage repayment calculator
Monthly repayment
The Est. Mortgage is for a 25 years repayment mortgage based on a 10% deposit and a 5.5% annual interest. It is only intended as a guide. Make sure you obtain accurate figures from your lender before committing to any mortgage. Your home may be repossessed if you do not keep up repayments on a mortgage.
Thurso, Caithness - Streetview
DISCLAIMER: Property descriptions and related information displayed on this page are marketing materials provided by Strutt & Parker - Inverness. Placebuzz does not warrant or accept any responsibility for the accuracy or completeness of the property descriptions or related information provided here and they do not constitute property particulars. Please contact Strutt & Parker - Inverness for full details and further information.





