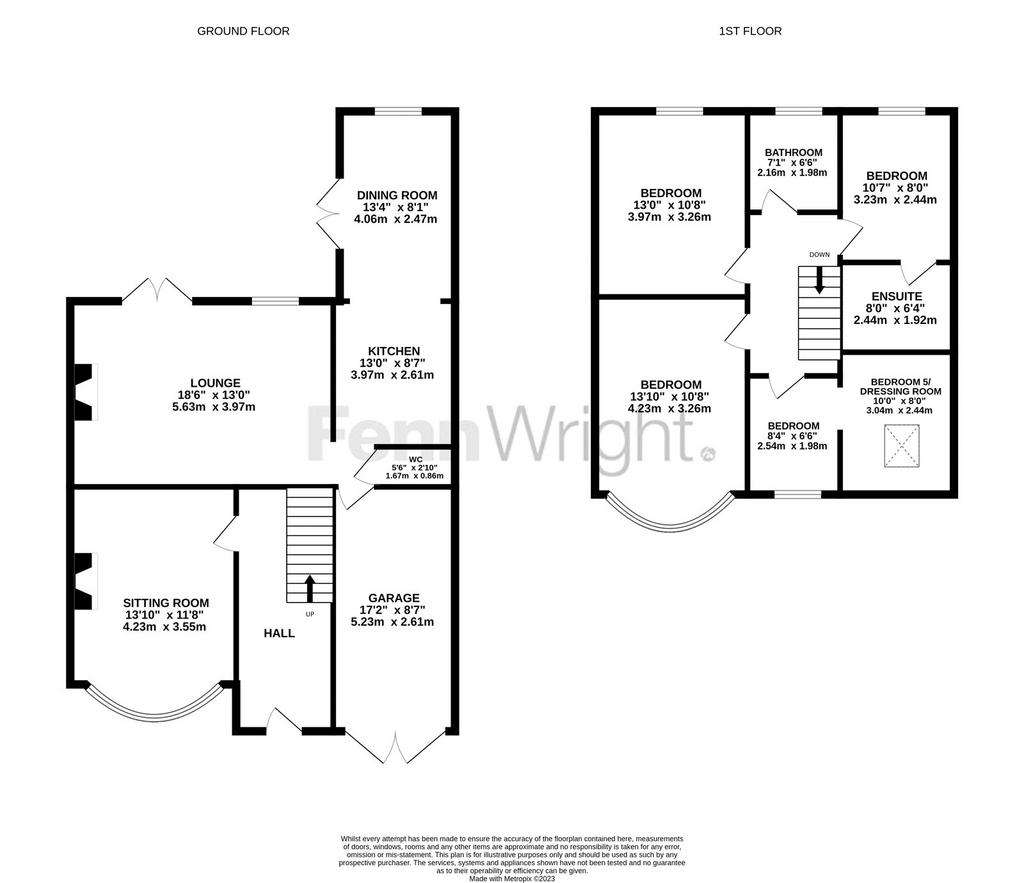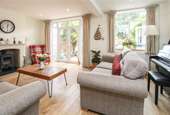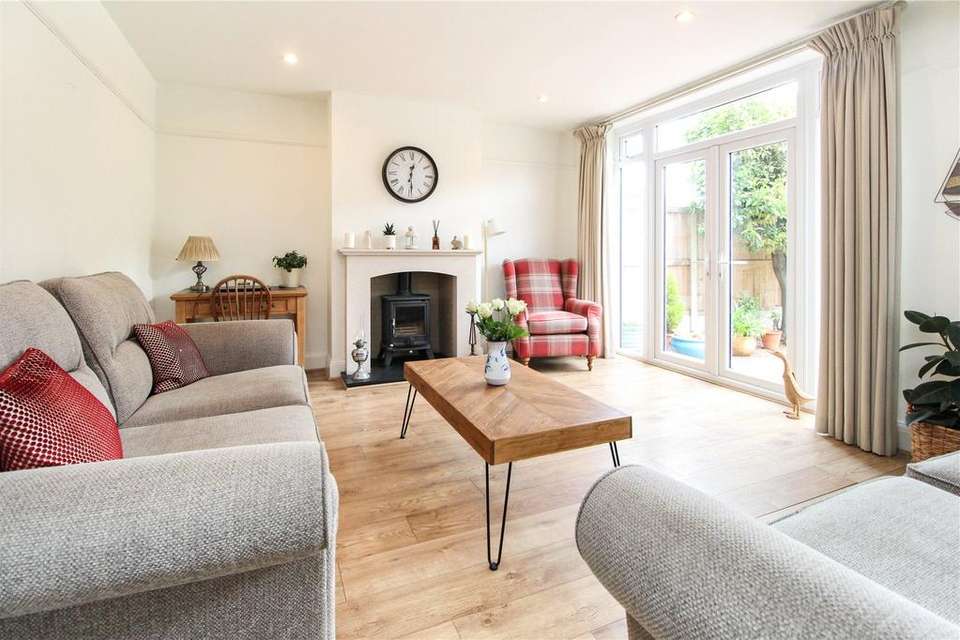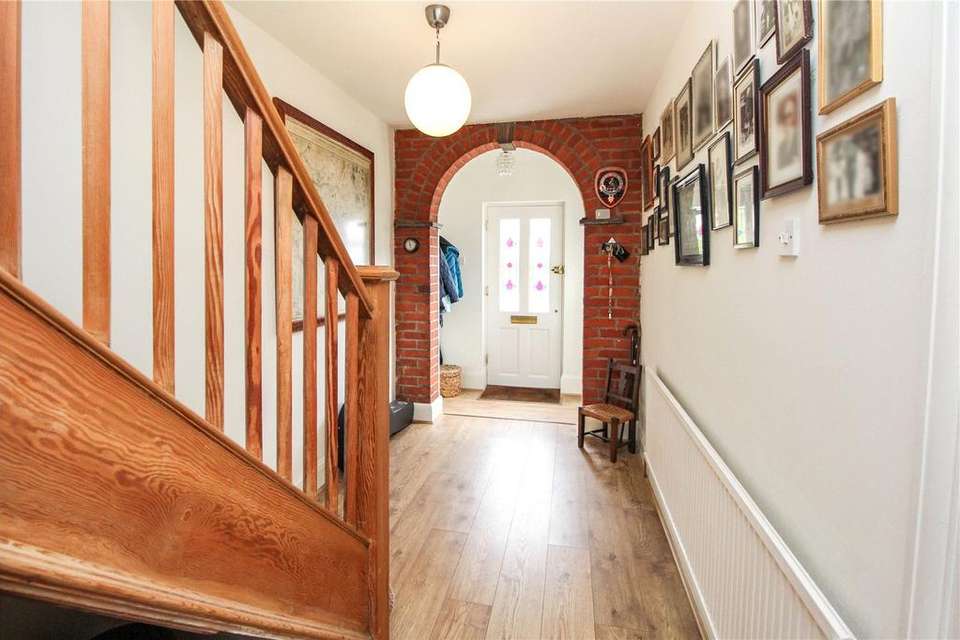4 bedroom semi-detached house for sale
Essex, CO3semi-detached house
bedrooms

Property photos




+17
Property description
Situated in this highly desirable residential location is this four/five bedroom semi detached house offering good size living accommodation, large rear garden and ample off road parking.
Situated in this highly desirable residential location is this spacious, extended and well presented four/five bedroom semi detached family home with large rear garden and ample off road parking.
The property's well-presented accommodation is accessed via an entrance door which leads to an entrance porch opening nicely into the hallway with stairs to the first floor. The sitting room is located to the front with bay window and feature open fireplace. The lounge is located to the rear of the hallway and has double glazed French doors and window onto the rear garden, log burner and leads nicely to the kitchen which is to the right of the property which is fitted with a range of units and worksurfaces, space for Range cooker with extractor fan, good range of wall mounted cabinets, sink with mixer taps. A door giving access to the garage and also the ground floor cloakroom. The kitchen opens nicely to the dining room which has double glazed French doors leading onto side garden and patio terrace and has double glazed window to the rear.
The first floor landing gives access to all four principal bedrooms and the family bathroom fitted with a three piece suite. Bedroom one being located to the front with double glazed bay window, two built in wardrobes and cast iron fireplace. Bedroom two is located to the rear with alcove cupboard, airing cupboard and double glazed window overlooking the rear garden. Bedroom three has a double glazed window to the rear and features an ensuite shower room with three piece suite. Bedroom four is located to the front and opens into bedroom five/dressing room with skylight window.
Outside
To the rear of the property there is a paved patio adjacent to the house which leads to a good size lawn garden with shaped flower beds being enclosed and with a chicken run to the rear.
At the front there is off road parking for numerous vehicles which leads to the garage with twin doors. The garage measures 16' 10" by 9' 2" and has water connected with a sink unit.
Location
The property is situated in this highly desirable residential location a short distance to the city centre and a short distance to popular schooling within the area. There are shopping facilities nearby for day to day needs. The stations of Colchester offers services to London Liverpool Street and the A12 can be accessed London bound towards the M25.
Directions
Please use Satnav postcode CO3 4RX.
Important Information
Council Tax Band - D
Services - We understand that mains water, drainage, gas and electricity are connected to the property.
Tenure - Freehold
EPC rating - D
Our ref - PRC
Situated in this highly desirable residential location is this spacious, extended and well presented four/five bedroom semi detached family home with large rear garden and ample off road parking.
The property's well-presented accommodation is accessed via an entrance door which leads to an entrance porch opening nicely into the hallway with stairs to the first floor. The sitting room is located to the front with bay window and feature open fireplace. The lounge is located to the rear of the hallway and has double glazed French doors and window onto the rear garden, log burner and leads nicely to the kitchen which is to the right of the property which is fitted with a range of units and worksurfaces, space for Range cooker with extractor fan, good range of wall mounted cabinets, sink with mixer taps. A door giving access to the garage and also the ground floor cloakroom. The kitchen opens nicely to the dining room which has double glazed French doors leading onto side garden and patio terrace and has double glazed window to the rear.
The first floor landing gives access to all four principal bedrooms and the family bathroom fitted with a three piece suite. Bedroom one being located to the front with double glazed bay window, two built in wardrobes and cast iron fireplace. Bedroom two is located to the rear with alcove cupboard, airing cupboard and double glazed window overlooking the rear garden. Bedroom three has a double glazed window to the rear and features an ensuite shower room with three piece suite. Bedroom four is located to the front and opens into bedroom five/dressing room with skylight window.
Outside
To the rear of the property there is a paved patio adjacent to the house which leads to a good size lawn garden with shaped flower beds being enclosed and with a chicken run to the rear.
At the front there is off road parking for numerous vehicles which leads to the garage with twin doors. The garage measures 16' 10" by 9' 2" and has water connected with a sink unit.
Location
The property is situated in this highly desirable residential location a short distance to the city centre and a short distance to popular schooling within the area. There are shopping facilities nearby for day to day needs. The stations of Colchester offers services to London Liverpool Street and the A12 can be accessed London bound towards the M25.
Directions
Please use Satnav postcode CO3 4RX.
Important Information
Council Tax Band - D
Services - We understand that mains water, drainage, gas and electricity are connected to the property.
Tenure - Freehold
EPC rating - D
Our ref - PRC
Interested in this property?
Council tax
First listed
Over a month agoEssex, CO3
Marketed by
Fenn Wright - Stanway 1 Tollgate East Stanway, Colchester, Essex CO3 8RQPlacebuzz mortgage repayment calculator
Monthly repayment
The Est. Mortgage is for a 25 years repayment mortgage based on a 10% deposit and a 5.5% annual interest. It is only intended as a guide. Make sure you obtain accurate figures from your lender before committing to any mortgage. Your home may be repossessed if you do not keep up repayments on a mortgage.
Essex, CO3 - Streetview
DISCLAIMER: Property descriptions and related information displayed on this page are marketing materials provided by Fenn Wright - Stanway. Placebuzz does not warrant or accept any responsibility for the accuracy or completeness of the property descriptions or related information provided here and they do not constitute property particulars. Please contact Fenn Wright - Stanway for full details and further information.





















