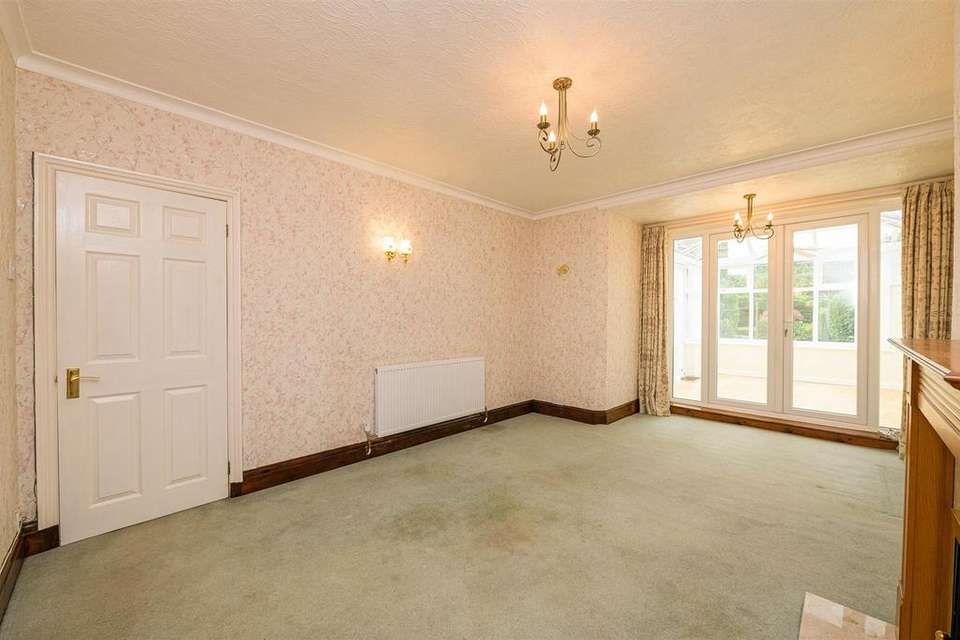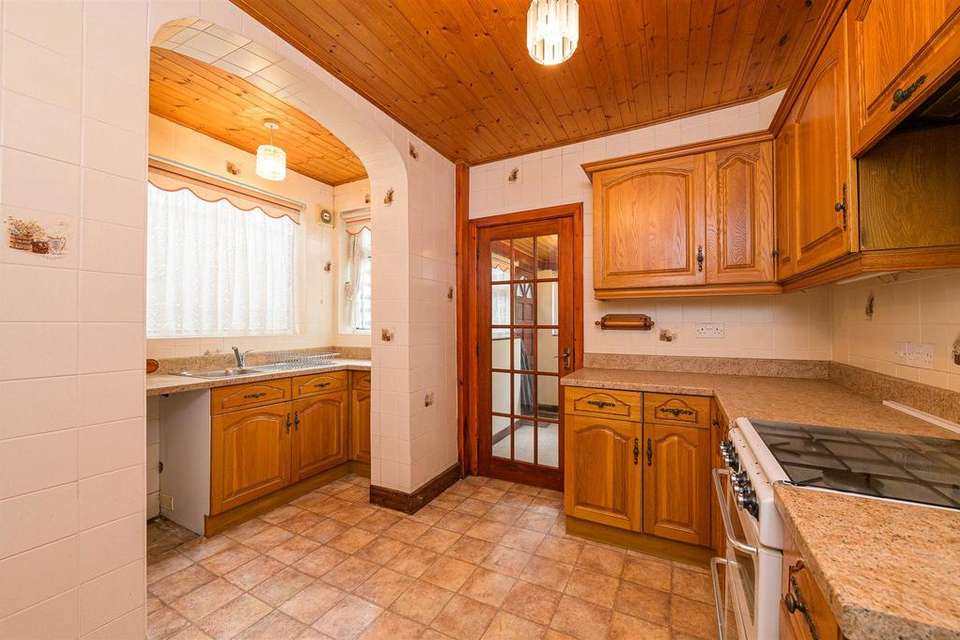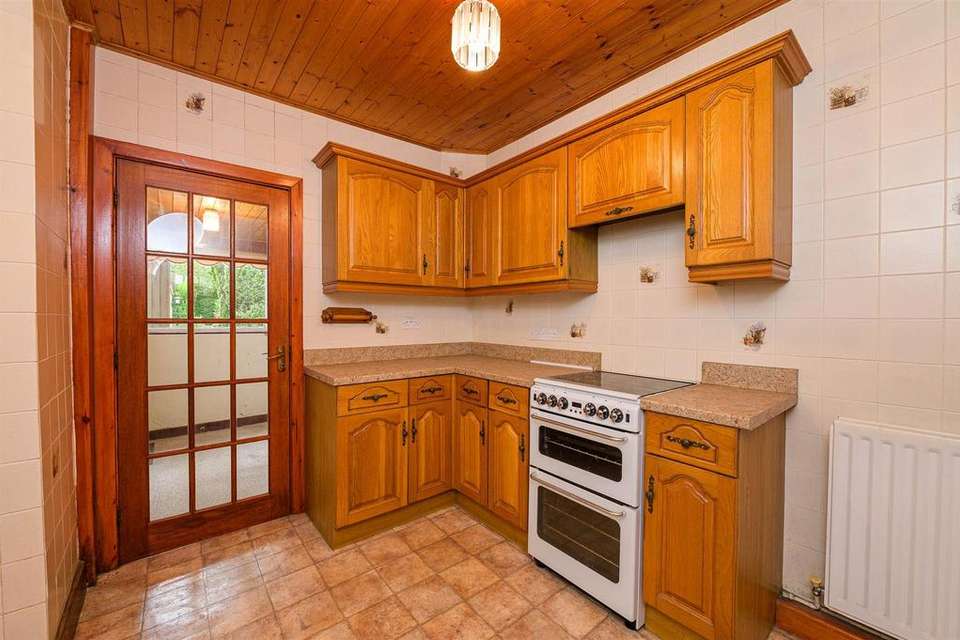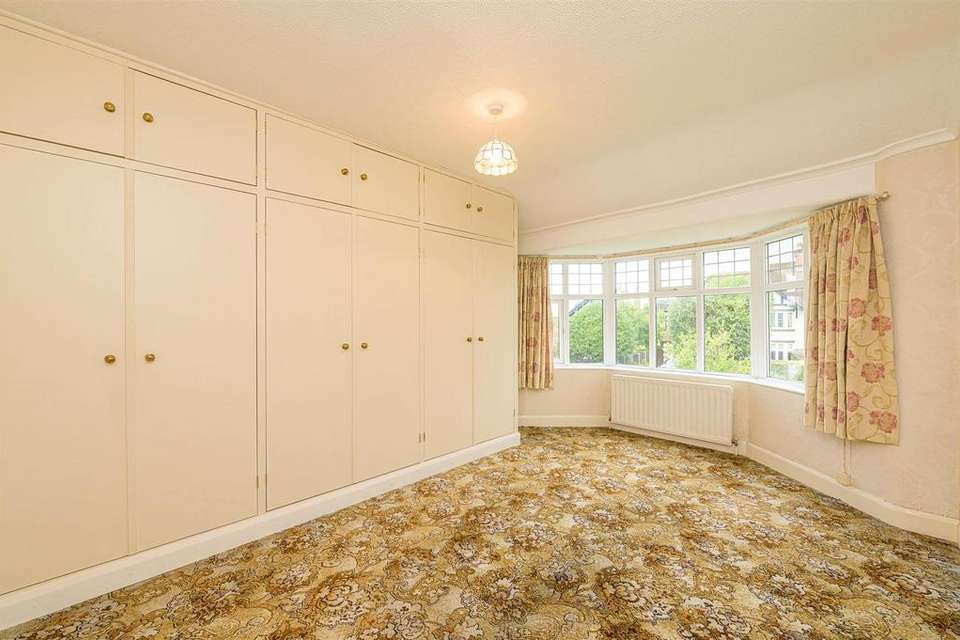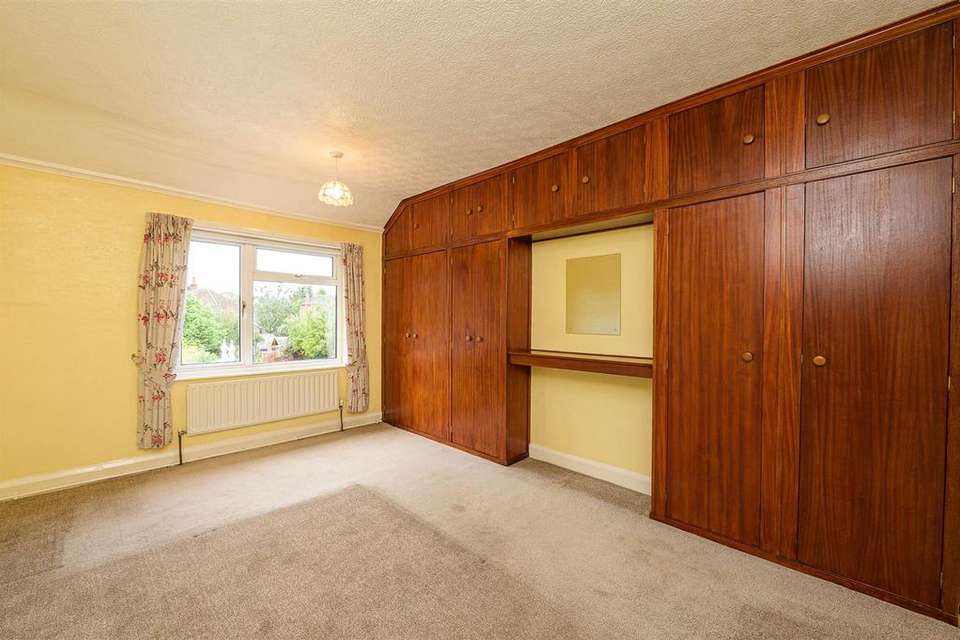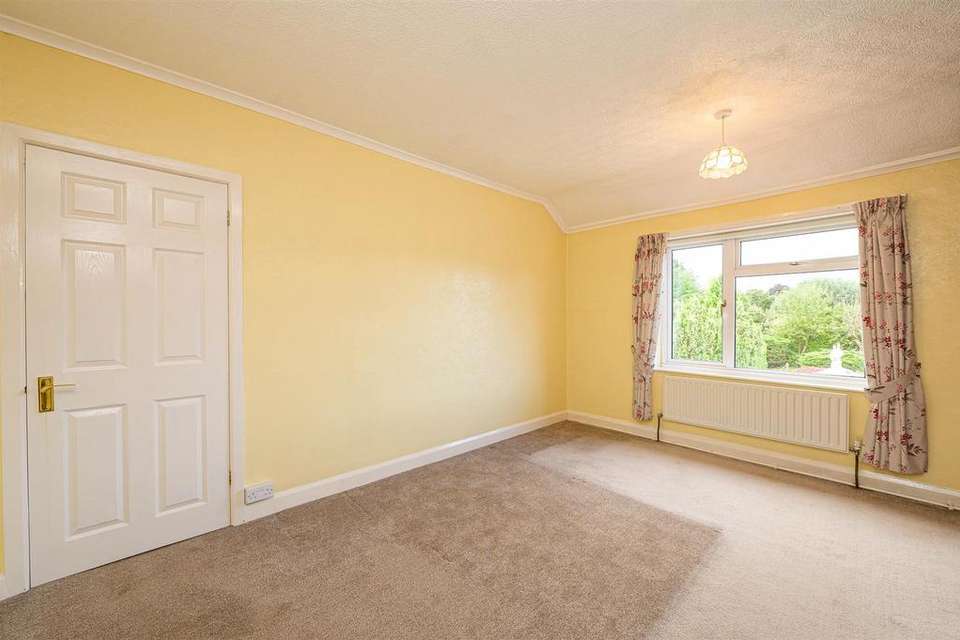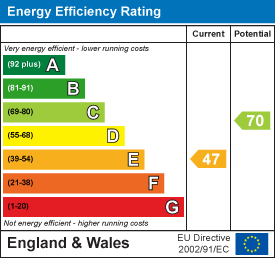3 bedroom semi-detached house for sale
Birchin Lane, Nantwichsemi-detached house
bedrooms
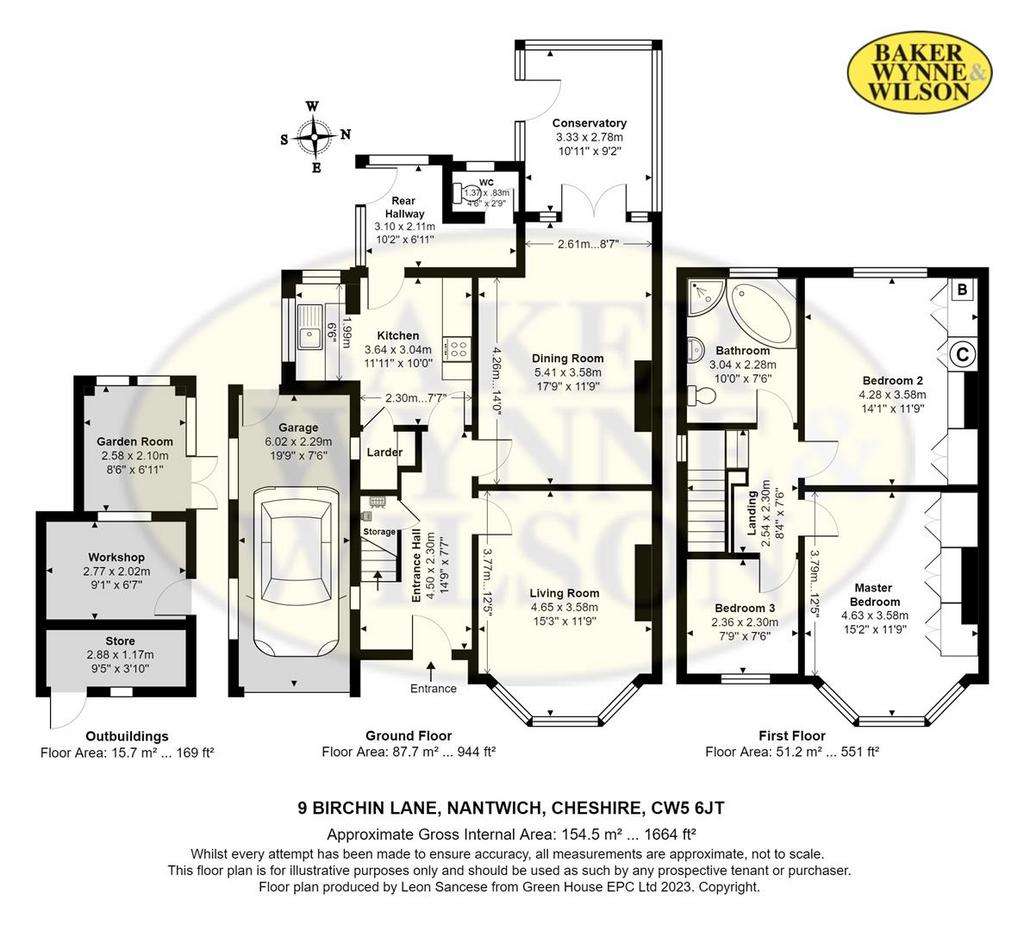
Property photos

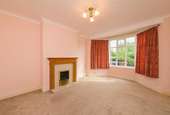
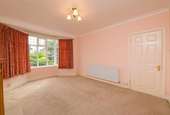

+27
Property description
A WELL APPOINTED 1930'S SEMI DETACHED FAMILY HOUSE WITHIN A POPULAR RESIDENTIAL LOCALITY WITH THE BENEFIT OF OF A SOUTH WEST FACING REAR GARDEN. IMMEDIATE ACCESS TO SURROUNDING BUSINESS CENTRES.
A WELL APPOINTED 1930'S SEMI DETACHED FAMILY HOUSE WITHIN A POPULAR RESIDENTIAL LOCALITY WITH THE BENEFIT OF OF A SOUTH WEST FACING REAR GARDEN. IMMEDIATE ACCESS TO SURROUNDING BUSINESS CENTRES.
Summary - Entrance Hall, Living Room, Dining Room, Kitchen, Rear Hall, Cloakroom, Two Double Bedrooms, Single Bedroom, Bathroom, Spacious Bathroom, Attached Garage, Ample Parking.
Description - The property is constructed of brick with part rendered elevations under a tiled roof, approached over a sweeping driveway. This traditional style family home has been in the same family for a number of years and care and attention has been taken on this well balanced accommodation. Tremendous scope and attention if so desired in the kitchen area. The present vendors have undertaken an additional ground floor reception room/conservatory towards the rear of the property. It still occupies a generous sized reception room and has a South Westerly rear garden.
Location & Amenities - Nantwich is a charming and historic market town in South Cheshire countryside providing a wealth of period buildings, 12th Century Church, cobbled streets, independent boutique shops, cafes, bars and restaurants, the historic market hall, superb sporting and leisure facilities with an outdoor salt water pool, riverside walks, lake, nearby canal network, highly regarded junior and senior schooling. Primary educations is available within Highfield Drive, situated off Birchin Lane, this is a feeder school to Malbank High School/Sixth Form College.
Approximate Distances - Nantwich Town Centre 1 mile
Crewe (Intercity rail network London Euston 90 minutes, Manchester 40 minutes) 4 miles
M6 Motorway (junction 16) 10 miles
Chester 20 miles
Stoke on Trent 20 miles
Manchester Airport is about a 45 minute drive.
Directions - From our Nantwich office proceed along Beam Street past the Fire Station, at the traffic lights turn right into Millstone Lane, continue to the mini roundabout and turn left into Crewe Road, proceed past the first turning into Mount Drive, turn left into Birchin Lane, the property is located on the left hand side
Accommodation - With approximate measurements comprises:
Entrance Porch - With over window double glazed front door, radiator, ceiling cornices, understairs store.
Living Room - 4.78m x3.58m (15'8" x11'9") - Double glazed bay window to front, pine fire surround, inset gas coal effect fire, radiator, ceiling cornices.
Sitting Room - 5.59m x 3.66m (18'4" x 12') - Gas coal effect fire, radiator, ceiling cornices, four wall light points Giving access to the Conservatory.
Conservatory - 3.51m x 2.90m (11'6" x 9'6") - Brick and uPVC built, laminated floor, electric radiator, double glazed french doors leading to the garden.
Kitchen - 3.63m x 2.77m (11'11" x 9'1") - With a range of light oak units, work surfaces, sink unit, six wall cupboards, gas cooker point, double glazed box window to side, understairs store, access to Entrance Hall.
Rear Entrance Hall/Utility - 3.25m x 2.21m (10'8" x 7'3") -
Separate Cloakroom - Low level W/C, electric radiator.
Stairs Lead From Entrance Hall To First Floor - Access to loft.
Bedroom - 4.62m x 3.58m (15'2" x 11'9") - Front bedroom, radiator, double glazed window to front, six fitted wardrobes
Bedroom - 4.19m x 3.28m (13'9" x 10'9") - Rear bedroom, radiator, double glazed window, six fitted wardrobes.
Bedroom - 2.39mx 2.29m (7'10"x 7'6") - Radiator, double glazed window.
Bathroom - 3.15m x 2.31m (10'4" x 7'7") - Shower cubicle with Triton shower unit, pedestal wash basin, low level W/C, panel bath, pine clad ceiling, part tiled walls, double glazed window to rear, radiator.
Outside - Sweeping driveway leads to an attached GARAGE 19'9" x 7'8", up and over door, power and light, personal door to rear which leads to a private rear garden.
Garden - To the rear there is a paved area, water tap point, timber shed, crazy paved patio area, pleasant lawned and orchard areas, various brick built stores. The gardens extend to over 100 foot in length and enjoys a South Westerly aspect.
Services - All mains services.
N.B. Tests have not been made of electrical, water, drainage and heating systems and associated appliances, nor confirmation obtained from the statutory bodies of the presence of these services. The information given should therefore be verified prior to a legal commitment to purchase.
Council Tax - Band D.
Tenure - Freehold
Viewing - By appointment with Baker Wynne and Wilson
[use Contact Agent Button]
A WELL APPOINTED 1930'S SEMI DETACHED FAMILY HOUSE WITHIN A POPULAR RESIDENTIAL LOCALITY WITH THE BENEFIT OF OF A SOUTH WEST FACING REAR GARDEN. IMMEDIATE ACCESS TO SURROUNDING BUSINESS CENTRES.
Summary - Entrance Hall, Living Room, Dining Room, Kitchen, Rear Hall, Cloakroom, Two Double Bedrooms, Single Bedroom, Bathroom, Spacious Bathroom, Attached Garage, Ample Parking.
Description - The property is constructed of brick with part rendered elevations under a tiled roof, approached over a sweeping driveway. This traditional style family home has been in the same family for a number of years and care and attention has been taken on this well balanced accommodation. Tremendous scope and attention if so desired in the kitchen area. The present vendors have undertaken an additional ground floor reception room/conservatory towards the rear of the property. It still occupies a generous sized reception room and has a South Westerly rear garden.
Location & Amenities - Nantwich is a charming and historic market town in South Cheshire countryside providing a wealth of period buildings, 12th Century Church, cobbled streets, independent boutique shops, cafes, bars and restaurants, the historic market hall, superb sporting and leisure facilities with an outdoor salt water pool, riverside walks, lake, nearby canal network, highly regarded junior and senior schooling. Primary educations is available within Highfield Drive, situated off Birchin Lane, this is a feeder school to Malbank High School/Sixth Form College.
Approximate Distances - Nantwich Town Centre 1 mile
Crewe (Intercity rail network London Euston 90 minutes, Manchester 40 minutes) 4 miles
M6 Motorway (junction 16) 10 miles
Chester 20 miles
Stoke on Trent 20 miles
Manchester Airport is about a 45 minute drive.
Directions - From our Nantwich office proceed along Beam Street past the Fire Station, at the traffic lights turn right into Millstone Lane, continue to the mini roundabout and turn left into Crewe Road, proceed past the first turning into Mount Drive, turn left into Birchin Lane, the property is located on the left hand side
Accommodation - With approximate measurements comprises:
Entrance Porch - With over window double glazed front door, radiator, ceiling cornices, understairs store.
Living Room - 4.78m x3.58m (15'8" x11'9") - Double glazed bay window to front, pine fire surround, inset gas coal effect fire, radiator, ceiling cornices.
Sitting Room - 5.59m x 3.66m (18'4" x 12') - Gas coal effect fire, radiator, ceiling cornices, four wall light points Giving access to the Conservatory.
Conservatory - 3.51m x 2.90m (11'6" x 9'6") - Brick and uPVC built, laminated floor, electric radiator, double glazed french doors leading to the garden.
Kitchen - 3.63m x 2.77m (11'11" x 9'1") - With a range of light oak units, work surfaces, sink unit, six wall cupboards, gas cooker point, double glazed box window to side, understairs store, access to Entrance Hall.
Rear Entrance Hall/Utility - 3.25m x 2.21m (10'8" x 7'3") -
Separate Cloakroom - Low level W/C, electric radiator.
Stairs Lead From Entrance Hall To First Floor - Access to loft.
Bedroom - 4.62m x 3.58m (15'2" x 11'9") - Front bedroom, radiator, double glazed window to front, six fitted wardrobes
Bedroom - 4.19m x 3.28m (13'9" x 10'9") - Rear bedroom, radiator, double glazed window, six fitted wardrobes.
Bedroom - 2.39mx 2.29m (7'10"x 7'6") - Radiator, double glazed window.
Bathroom - 3.15m x 2.31m (10'4" x 7'7") - Shower cubicle with Triton shower unit, pedestal wash basin, low level W/C, panel bath, pine clad ceiling, part tiled walls, double glazed window to rear, radiator.
Outside - Sweeping driveway leads to an attached GARAGE 19'9" x 7'8", up and over door, power and light, personal door to rear which leads to a private rear garden.
Garden - To the rear there is a paved area, water tap point, timber shed, crazy paved patio area, pleasant lawned and orchard areas, various brick built stores. The gardens extend to over 100 foot in length and enjoys a South Westerly aspect.
Services - All mains services.
N.B. Tests have not been made of electrical, water, drainage and heating systems and associated appliances, nor confirmation obtained from the statutory bodies of the presence of these services. The information given should therefore be verified prior to a legal commitment to purchase.
Council Tax - Band D.
Tenure - Freehold
Viewing - By appointment with Baker Wynne and Wilson
[use Contact Agent Button]
Interested in this property?
Council tax
First listed
Over a month agoEnergy Performance Certificate
Birchin Lane, Nantwich
Marketed by
Baker Wynne & Wilson - Nantwich 38 Pepper Street Nantwich CW5 5ABPlacebuzz mortgage repayment calculator
Monthly repayment
The Est. Mortgage is for a 25 years repayment mortgage based on a 10% deposit and a 5.5% annual interest. It is only intended as a guide. Make sure you obtain accurate figures from your lender before committing to any mortgage. Your home may be repossessed if you do not keep up repayments on a mortgage.
Birchin Lane, Nantwich - Streetview
DISCLAIMER: Property descriptions and related information displayed on this page are marketing materials provided by Baker Wynne & Wilson - Nantwich. Placebuzz does not warrant or accept any responsibility for the accuracy or completeness of the property descriptions or related information provided here and they do not constitute property particulars. Please contact Baker Wynne & Wilson - Nantwich for full details and further information.






