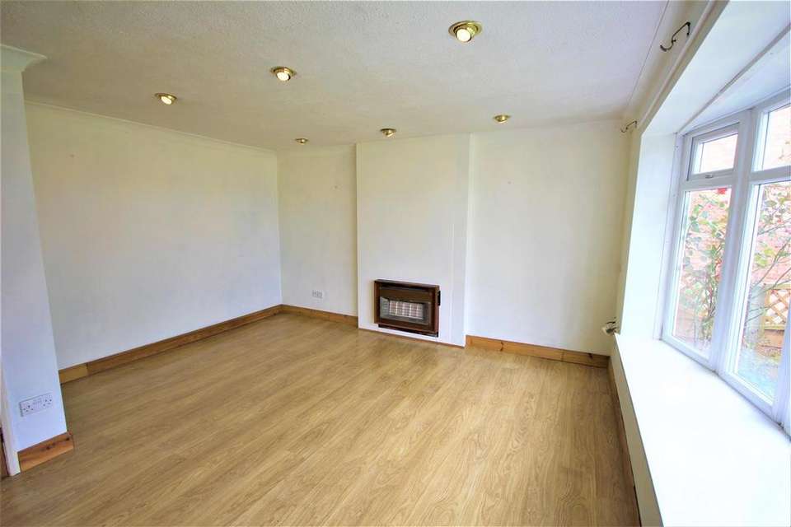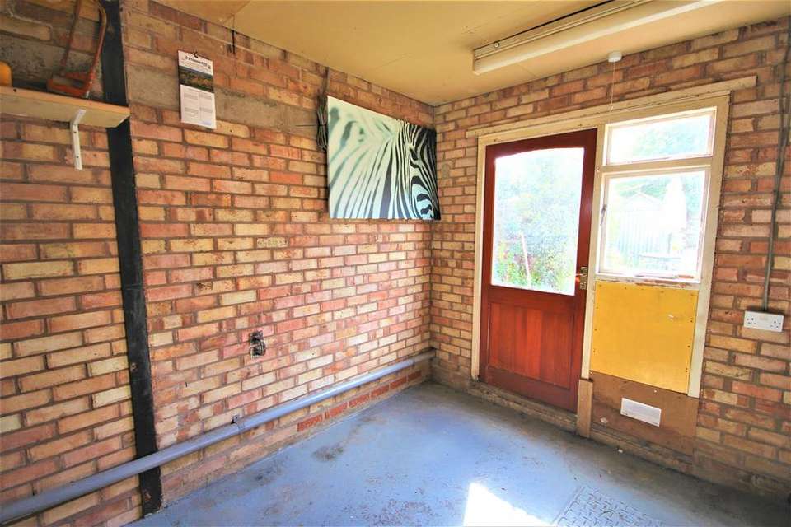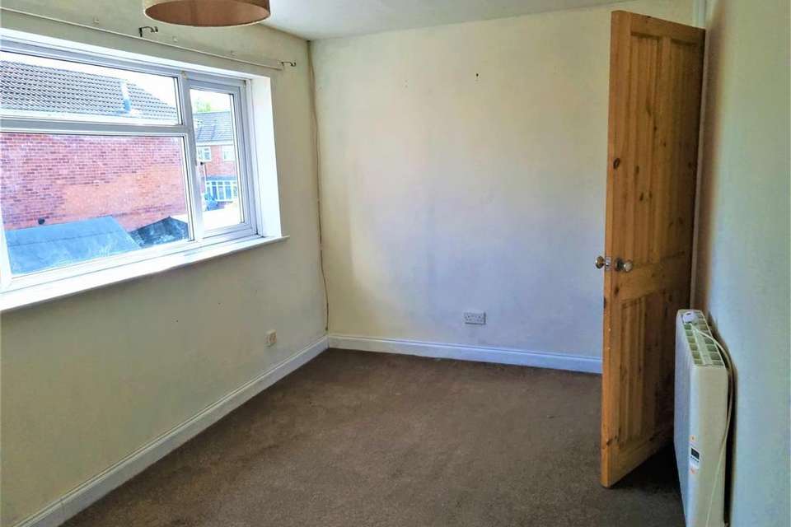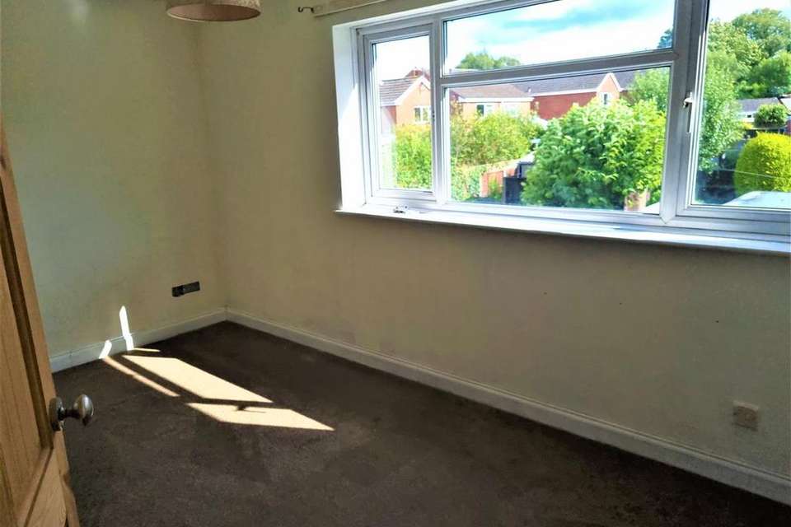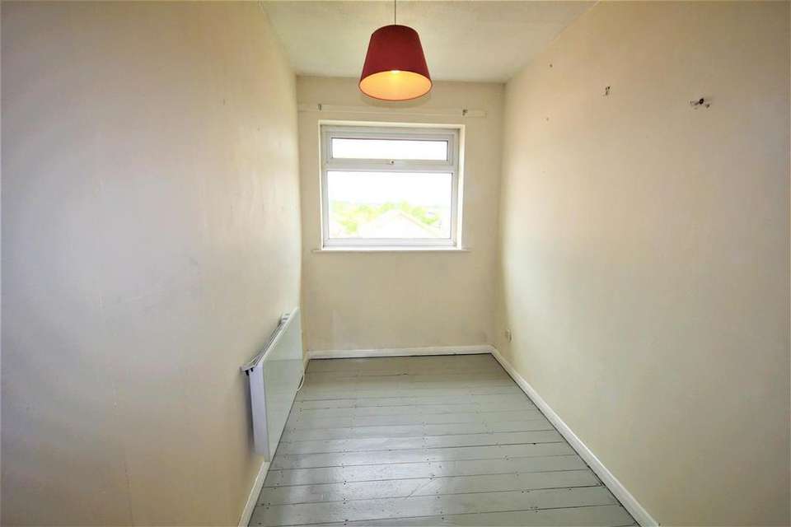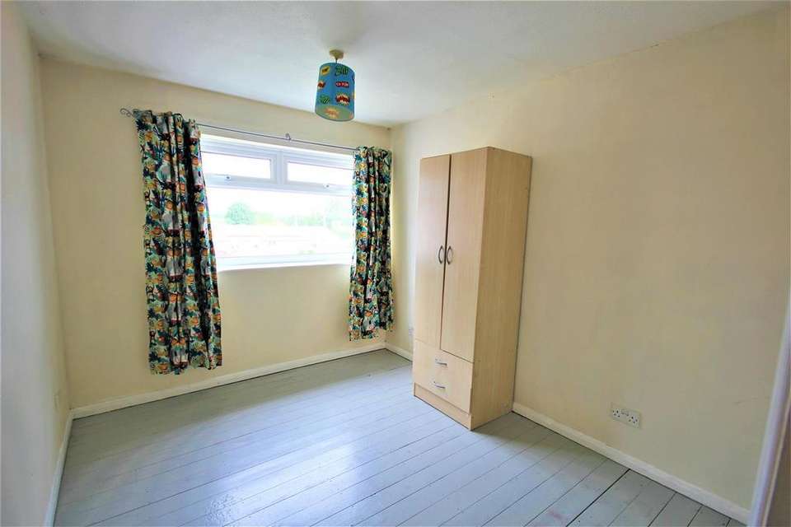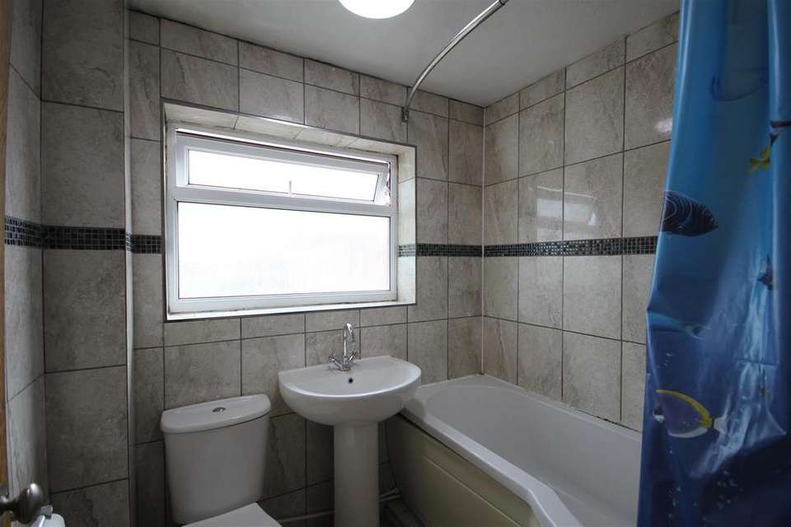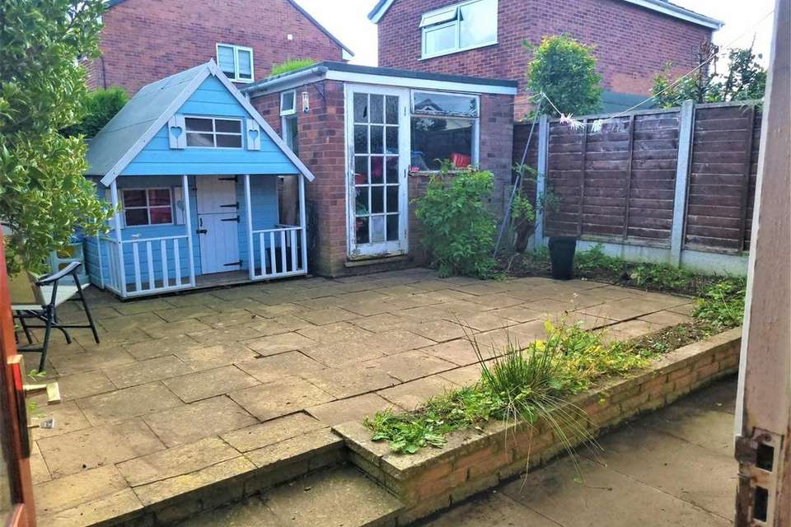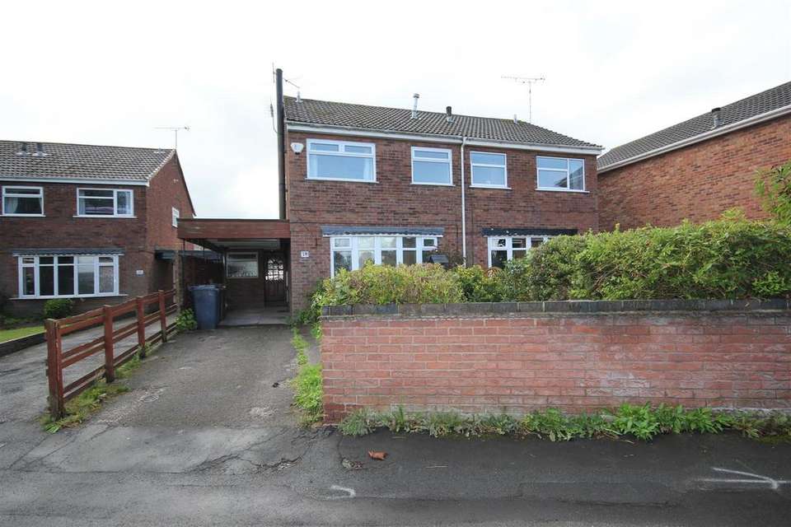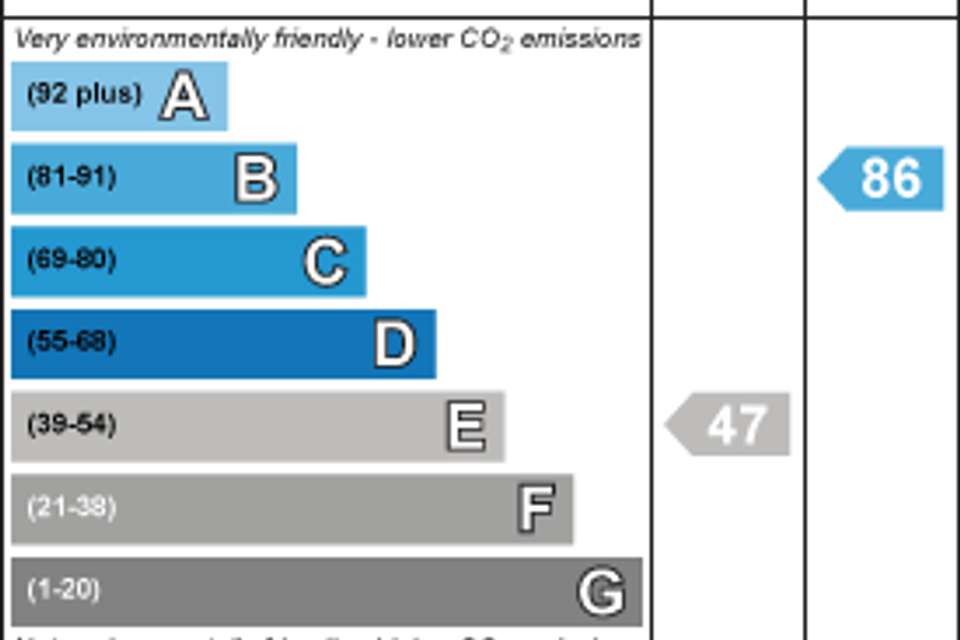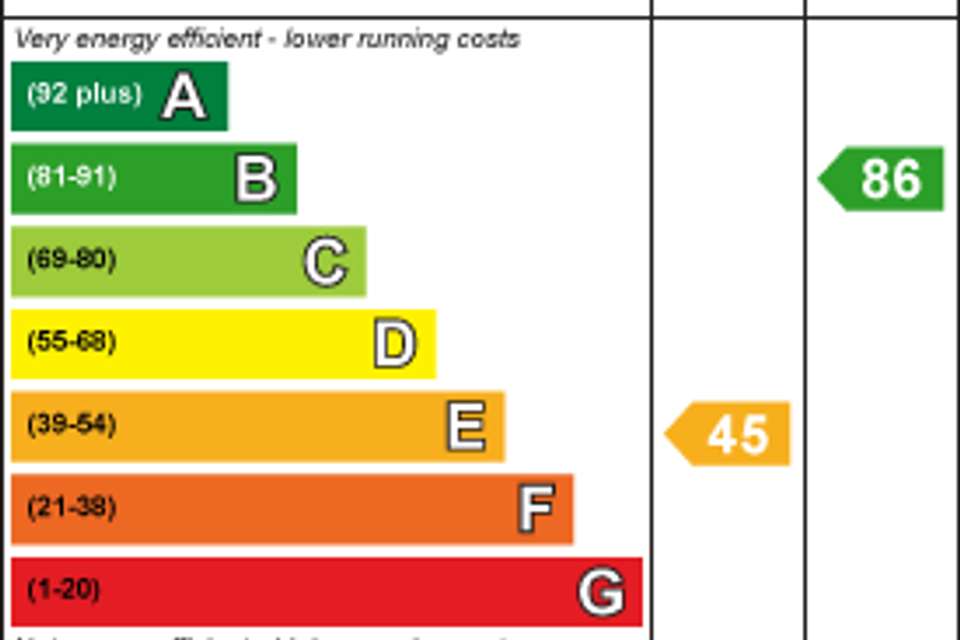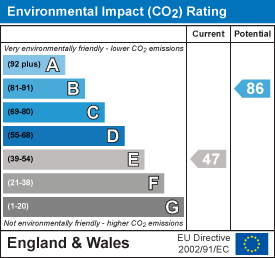3 bedroom semi-detached house for sale
Greenacres Drive, Uttoxetersemi-detached house
bedrooms
Property photos
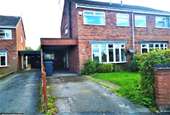
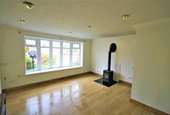
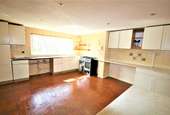
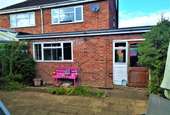
+11
Property description
Introducing a 3 bedroom semi detached, with NO CHAIN, which has the perfect blank canvas for you to pop your own stamp on and make truly yours! Convenience is a key feature of this property, as it is situated within walking distance to Uttoxeter Town Centre where you will find vibrant shops, pubs, restaurants, reputable schools, and various recreational amenities of the town. This prime location ensures that you have everything you need, including the A50 link roads are within reach, making day-to-day life a breeze. Taking a look inside the property the spacious lounge offers the perfect space to relax in front of a feature wood burning stove. The kitchen provides the perfect space for those family times with fitted kitchen units, breakfast bar, a window over looking the rear garden and access to the utility room which is versatile in its uses. Upstairs you will find 3 bedrooms and a family bathroom to complete the accommodation. Externally the property has a low maintenance garden, onsite parking and a handy attached carport.
With no upper chain, this vacant property is ready for you to move in and make it your own. It presents an excellent opportunity for first-time buyers, investors or downsizers!
The Accommodation Comprises -
Entrance Hall - 1.35m'' x 1.98m'' (4'5'' x 6'6'') - Stairs from the entrance hall lead to the first floor, quarry tiled floor.
Lounge - 4.19m'' x 4.29m'' (13'9'' x 14'1'') - A large UPVC double glazed window allows natural light to flood into the spacious lounge providing the perfect ambience to relax with a log burner for those colder evenings! Laminate flooring and inset spot lighting to complete the room.
Kitchen - 4.78m'' x 4.14m'' (15'8'' x 13'7'') - A spacious fitted kitchen provides an excellent range of high and low level fitted kitchen units with work surface over, inset stainless steel sink unit with a handy built in cupboard under, breakfast bar, UPVC double glazed window over looking the rear garden, quarry tiled floor and access to the the versatile utility room.
Utility Room/Office - 3.71m'' x 2.44m'' (12'2'' x 8'0'') - A room versatile in its uses, this could be used as a utility room, office space or even a playroom for the kiddies! Doors from the this room provide access to the front and rear of the property.
Stairs From The Entrance Hall Lead To The Landing
Landing - Airing cupboard housing a hot water cylinder.
Bedroom One - 3.12m'' x 2.59m'' (10'3'' x 8'6'') - UPVC double glazed window.
Bedroom Two - 3.12m'' x 1.65m'' (10'3'' x 5'5'') - Storage heater, UPVC double glazed window.
Bedroom Three - 2.49m'' x 4.32m'' (8'2'' x 14'2'') - Storage heater, UPVC double glazed window.
Bathroom - 1.96m'' x 1.68m'' (6'5'' x 5'6'') - Bathroom suite with 'P' shaped panelled in bath, with electric shower, pedestal wash hand basin, low flush W.C., tiled walls and a UPVC double glazed window.
Outside - To the rear of the property you will find an enclosed low maintenance garden providing a timber summerhouse, brick outbuilding and paved patio area to sit an enjoy some outside time! The front garden offers a lawned area, driveway and an attached carport.
Viewing - Strictly by appointment through the Agents, Kevin Ford & Co Ltd, 19 High Street, Cheadle, Stoke-on-Trent, Staffordshire, ST10 1AA[use Contact Agent Button].
Tenure - We are informed by the Vendors that the property is Freehold, but this has not been verified and confirmation will be forthcoming from the Vendors Solicitors during normal pre-contract enquiries.
Services - All mains services are connected. The Property has the benefit of GAS CENTRAL HEATING and UPVC DOUBLE GLAZING.
Mortgage - Kevin Ford & Co Ltd operate a FREE financial & mortgage advisory service and will be only happy to provide you with a quotation whether or not you are buying through our Office.
Agents Note - None of these services, built in appliances, or where applicable, central heating systems have been tested by the Agents and we are unable to comment on their serviceability.
With no upper chain, this vacant property is ready for you to move in and make it your own. It presents an excellent opportunity for first-time buyers, investors or downsizers!
The Accommodation Comprises -
Entrance Hall - 1.35m'' x 1.98m'' (4'5'' x 6'6'') - Stairs from the entrance hall lead to the first floor, quarry tiled floor.
Lounge - 4.19m'' x 4.29m'' (13'9'' x 14'1'') - A large UPVC double glazed window allows natural light to flood into the spacious lounge providing the perfect ambience to relax with a log burner for those colder evenings! Laminate flooring and inset spot lighting to complete the room.
Kitchen - 4.78m'' x 4.14m'' (15'8'' x 13'7'') - A spacious fitted kitchen provides an excellent range of high and low level fitted kitchen units with work surface over, inset stainless steel sink unit with a handy built in cupboard under, breakfast bar, UPVC double glazed window over looking the rear garden, quarry tiled floor and access to the the versatile utility room.
Utility Room/Office - 3.71m'' x 2.44m'' (12'2'' x 8'0'') - A room versatile in its uses, this could be used as a utility room, office space or even a playroom for the kiddies! Doors from the this room provide access to the front and rear of the property.
Stairs From The Entrance Hall Lead To The Landing
Landing - Airing cupboard housing a hot water cylinder.
Bedroom One - 3.12m'' x 2.59m'' (10'3'' x 8'6'') - UPVC double glazed window.
Bedroom Two - 3.12m'' x 1.65m'' (10'3'' x 5'5'') - Storage heater, UPVC double glazed window.
Bedroom Three - 2.49m'' x 4.32m'' (8'2'' x 14'2'') - Storage heater, UPVC double glazed window.
Bathroom - 1.96m'' x 1.68m'' (6'5'' x 5'6'') - Bathroom suite with 'P' shaped panelled in bath, with electric shower, pedestal wash hand basin, low flush W.C., tiled walls and a UPVC double glazed window.
Outside - To the rear of the property you will find an enclosed low maintenance garden providing a timber summerhouse, brick outbuilding and paved patio area to sit an enjoy some outside time! The front garden offers a lawned area, driveway and an attached carport.
Viewing - Strictly by appointment through the Agents, Kevin Ford & Co Ltd, 19 High Street, Cheadle, Stoke-on-Trent, Staffordshire, ST10 1AA[use Contact Agent Button].
Tenure - We are informed by the Vendors that the property is Freehold, but this has not been verified and confirmation will be forthcoming from the Vendors Solicitors during normal pre-contract enquiries.
Services - All mains services are connected. The Property has the benefit of GAS CENTRAL HEATING and UPVC DOUBLE GLAZING.
Mortgage - Kevin Ford & Co Ltd operate a FREE financial & mortgage advisory service and will be only happy to provide you with a quotation whether or not you are buying through our Office.
Agents Note - None of these services, built in appliances, or where applicable, central heating systems have been tested by the Agents and we are unable to comment on their serviceability.
Interested in this property?
Council tax
First listed
Over a month agoEnergy Performance Certificate
Greenacres Drive, Uttoxeter
Marketed by
Kevin Ford & Co - Stoke-on-Trent 19 High Street Cheadle Stoke-on-Trent, Staffordshire ST10 1AAPlacebuzz mortgage repayment calculator
Monthly repayment
The Est. Mortgage is for a 25 years repayment mortgage based on a 10% deposit and a 5.5% annual interest. It is only intended as a guide. Make sure you obtain accurate figures from your lender before committing to any mortgage. Your home may be repossessed if you do not keep up repayments on a mortgage.
Greenacres Drive, Uttoxeter - Streetview
DISCLAIMER: Property descriptions and related information displayed on this page are marketing materials provided by Kevin Ford & Co - Stoke-on-Trent. Placebuzz does not warrant or accept any responsibility for the accuracy or completeness of the property descriptions or related information provided here and they do not constitute property particulars. Please contact Kevin Ford & Co - Stoke-on-Trent for full details and further information.





