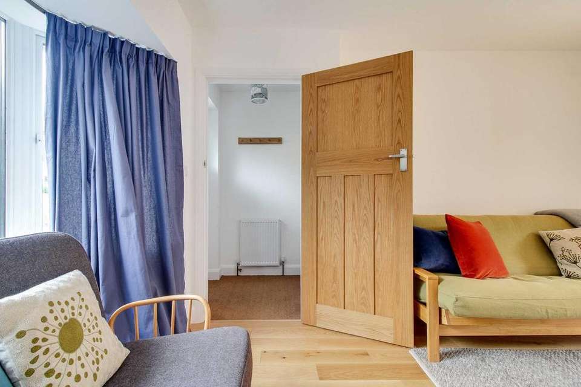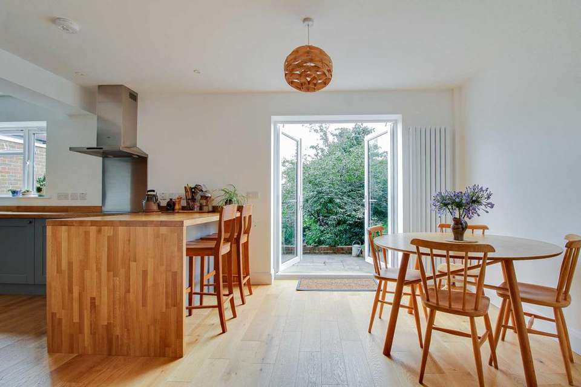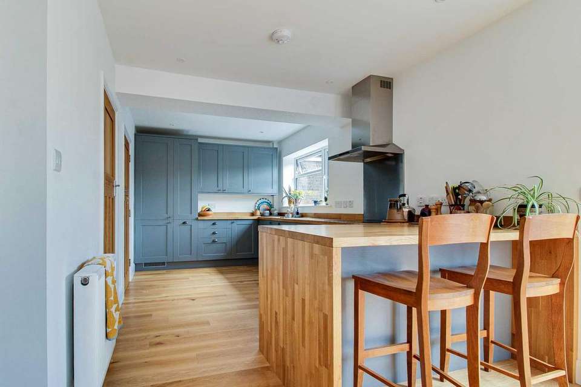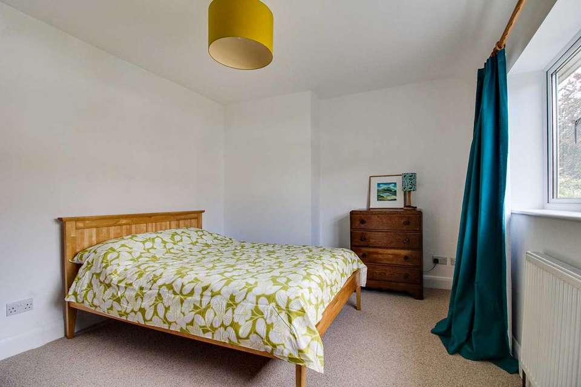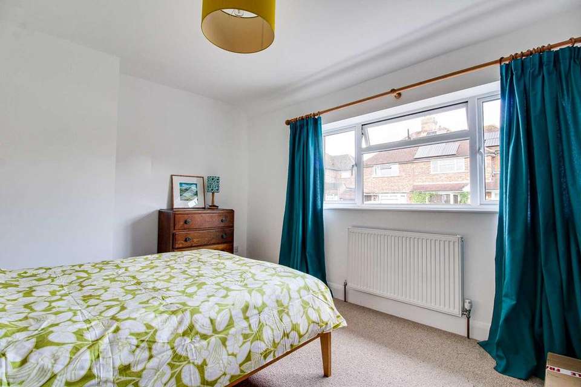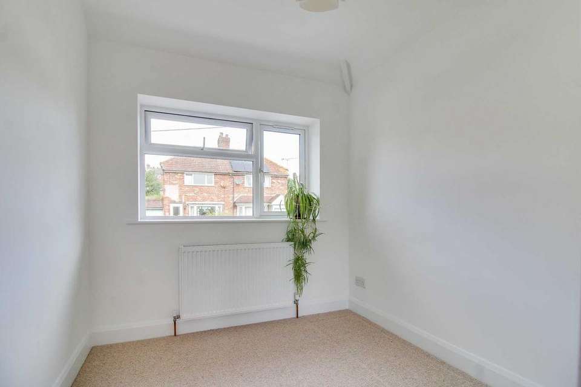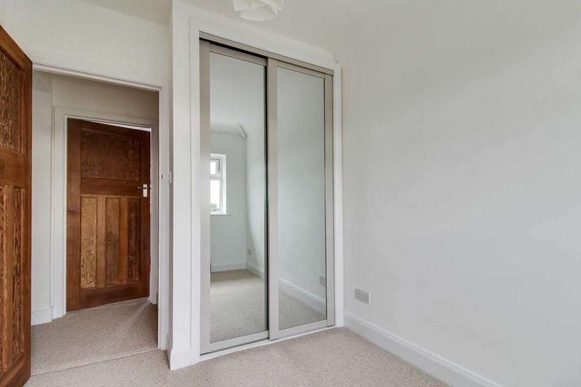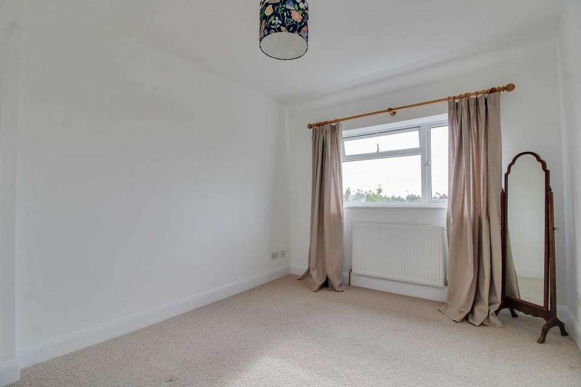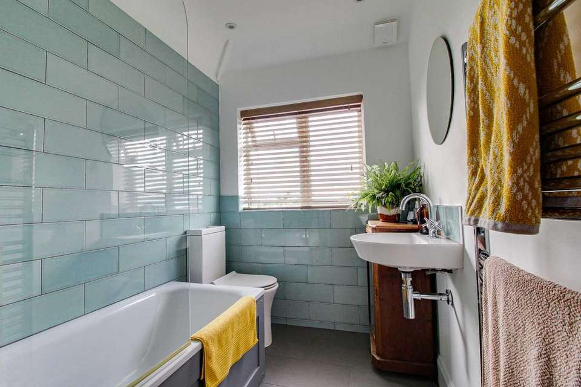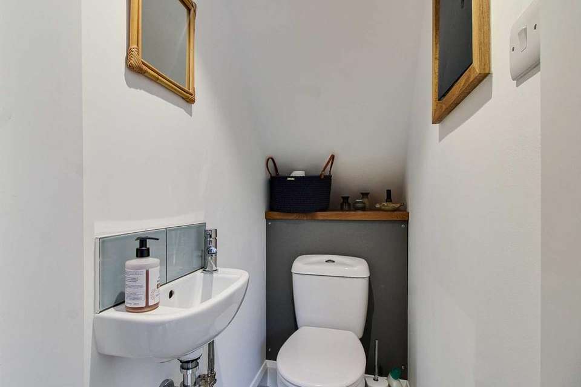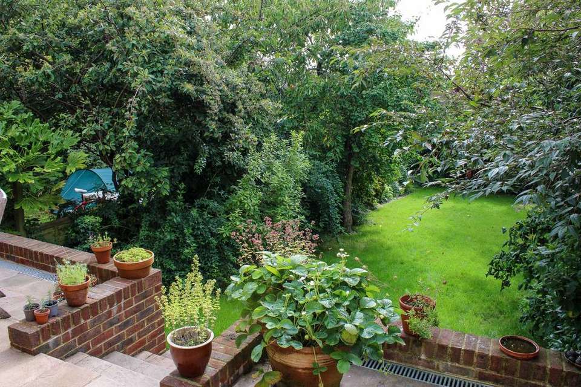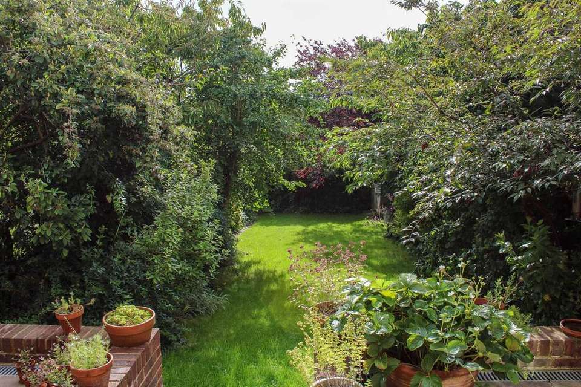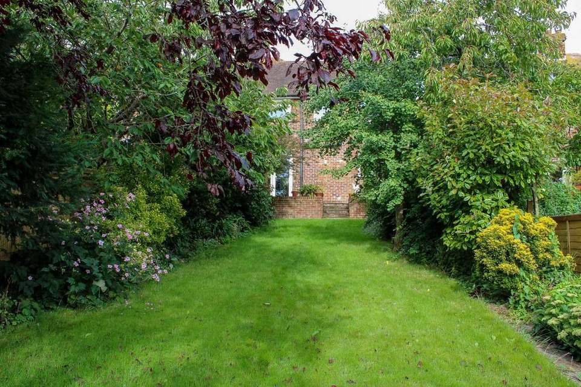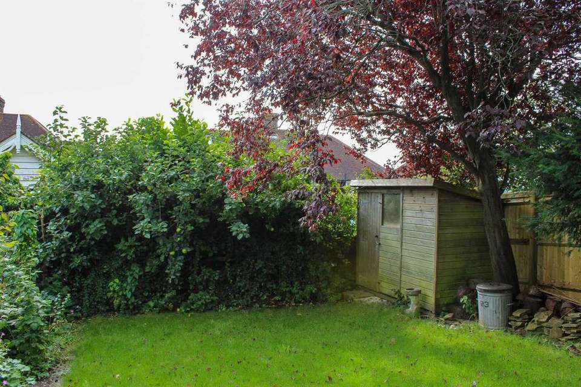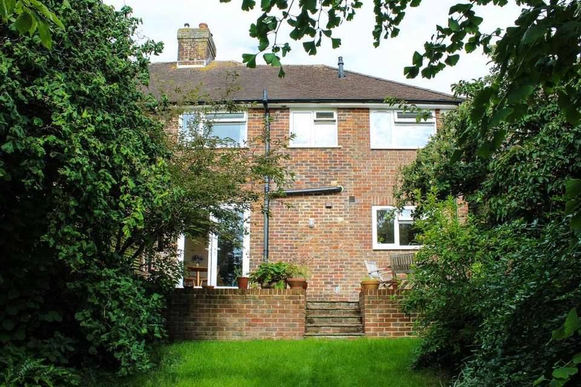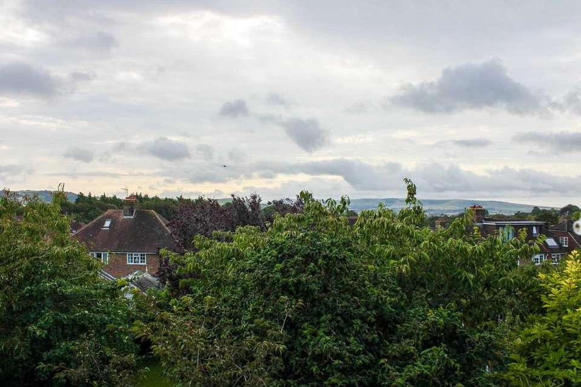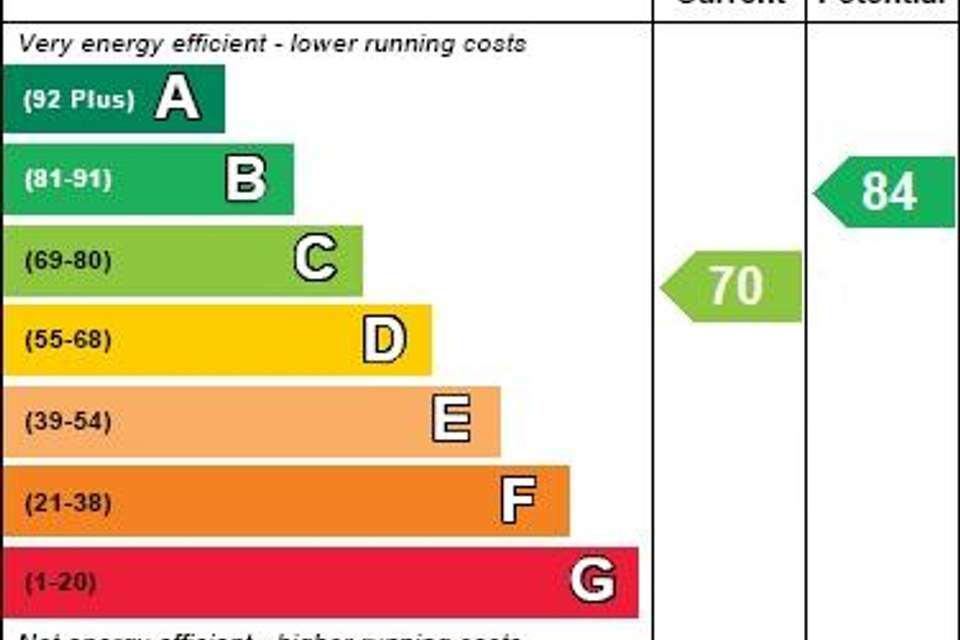4 bedroom semi-detached house for sale
Hamsey Crescent, Lewessemi-detached house
bedrooms
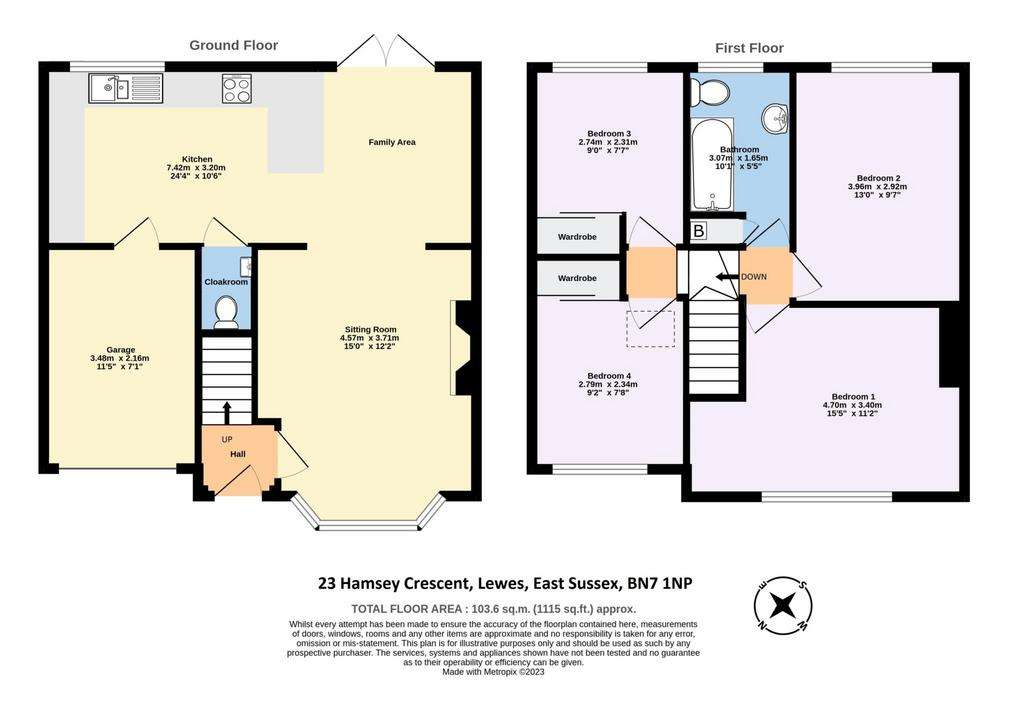
Property photos

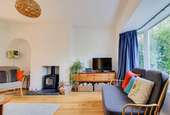
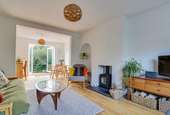
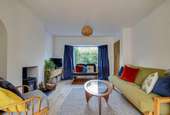
+20
Property description
Charles Wycherley Independent Estate Agents are delighted to introduce this superbly extended and modernised semi-detached house, originally built in the 1930's, with excellent parking, superb views and a large garden. The first floor has a double landing leading to 2 bedrooms to the left (north) side and 2 double bedrooms, including the master and luxury shower/bathroom to the right side. There are new 100% wool carpets to stairs and bedrooms. The ground floor has a central entrance hall with sitting room having a front bay looking to Hamsey Crescent, opening to the rear kitchen/family room with new well fitted kitchen with outlook to the 65ft rear garden. There is also a downstairs cloakroom and an integral garage, which could easily be converted into an additional recreation room, but currently has a modern roller door and workbench.
Hamsey Crescent is located in the highly popular Nevill area, just a few hundred yards from superb walks onto the South Downs, but also having exceptional views to Hamsey, over Lewes with the South Downs beyond including Mount Caburn and Firle Beacon. The area has a mix of attractive, largely 1930's houses, and has a local shop, church hall, recreation green and an excellent primary school. There is a regular bus service into Lewes town centre, as well as easy road links to the A27/A23/M23. The town centre is an approximate 20 minute walk with its historic core of many period properties including the Norman Castle, independent shops, cafes, pubs & restaurants, as well as 3 superstores. The excellent Depot Cinema and Lewes Railway Station are just to the south of the High Street, with connections to London Victoria (65 mins), London Bridge (90 mins) and Brighton (20 mins).
ACCOMMODATION WITH APPROXIMATE MEASUREMENTS COMPRISES:-
FIRST FLOOR
2-WAY LANDING
BEDROOM 1
15'5 x 11'2. uPVC double glazed window looking west to Hamsey Crescent. Radiator. Space for wardrobe (if required). Stripped original 1930's door.
BEDROOM 2
13' x 9'7. uPVC double glazed window with magnificent view across trees to Firle Beacon, Mount Caburn and Lewes Golf Course, and towards Hamsey village. Radiator. Stripped original 1930's door.
BATHROOM
10'1 x 5'5. uPVC double glazed window looking east to the rear garden. Modern white suite of panelled steel bath with mixer taps and shower attachment, mains ‘drench' shower over, wash basin with mixer taps and low level w.c. Modern ‘blueish green' colour tiling to bath, end wall and splashback. Tiled floor. Chrome ladder towel rail. Recessed spotlighting. Hatch to insulated roof space. Fitted bathroom cupboard with Worcester Greenstar combination boiler and programmer. Underfloor electric heating with electric programmer. Stripped original 1930's door.
BEDROOM 3
9' x 7'7. uPVC double glazed window looking to South Downs and Lewes Golf Course. Double sliding mirrored wardrobe doors with hanging rail and shelves. Radiator with thermostat. Stripped original 1930's door.
BEDROOM 4
9'2 x 7'8. uPVC double glazed window looking west to Hamsey Crescent. Double wardrobe cupboard with sliding mirrored doors. Radiator. Hatch to insulated roof space with ladder. Stripped original 1930's door.
GROUND FLOOR
ENTRANCE PORCH
Brick pavier step. Recessed spotlight. Original entrance door to:-
ENTRANCE HALL
Stairs to first floor landing. Cloaks hanging space. Radiator with thermostat.
SITTING ROOM
15' x 12'2. uPVC double glazed bay window looking west to front garden. Cast iron woodburner with tiled hearth. Radiator. TV point. Oak 1930's style door. Arched alcove. Central arch to:-
KITCHEN/FAMILY AREA
24'4 x 10'6. New fitted kitchen with oak wood worktops and painted wood units. uPVC double glazed window east facing rear garden. Stainless steel sink unit with 1½ bowls, single drainer and mixer tap. AEG dishwasher. Cupboards, drawer and pan drawer. AEG 4-ring ceramic induction hob and stainless steel extractor hood with light over. AEG stainless steel electric oven. Intergrated AEG washing machine. Breakfast bar with drawers, cupboard and pull-out bin. Oak upstand. Pull-out larder. Fitted Bosch fridge/freezer. Oak wood flooring. Vertical radiator. uPVC double glazed doors to garden.
CLOAKROOM
Low level w.c. with oak top. Wash basin with mixer taps and splashback. Tiled floor. Extractor fan. Recessed spotlights. Oak modern 1930's style door.
OUTSIDE
GARAGE (potential additional study/reception room)
11'5 x 7'1 (8'8 ceiling height). Modern automatic roller door. Modern electric fuse box. Electric meter. Strip light. Insulated floor. Oak modern 1930's style door.
FRONT GARDEN
Brick pavier driveway for 1 car. Beech hedge front boundary and attractive borders.
REAR GARDEN
Approximately 65ft depth with raised stone paved patio/terrace with outside light and water tap. Stone steps to central lawn with attractive tree hedge and shrub beds, and apple tree. Timber shed, 6' x 4'.
what3words /// breed.squaring.bucked
Notice
Please note we have not tested any apparatus, fixtures, fittings, or services. Interested parties must undertake their own investigation into the working order of these items. All measurements are approximate and photographs provided for guidance only.
Hamsey Crescent is located in the highly popular Nevill area, just a few hundred yards from superb walks onto the South Downs, but also having exceptional views to Hamsey, over Lewes with the South Downs beyond including Mount Caburn and Firle Beacon. The area has a mix of attractive, largely 1930's houses, and has a local shop, church hall, recreation green and an excellent primary school. There is a regular bus service into Lewes town centre, as well as easy road links to the A27/A23/M23. The town centre is an approximate 20 minute walk with its historic core of many period properties including the Norman Castle, independent shops, cafes, pubs & restaurants, as well as 3 superstores. The excellent Depot Cinema and Lewes Railway Station are just to the south of the High Street, with connections to London Victoria (65 mins), London Bridge (90 mins) and Brighton (20 mins).
ACCOMMODATION WITH APPROXIMATE MEASUREMENTS COMPRISES:-
FIRST FLOOR
2-WAY LANDING
BEDROOM 1
15'5 x 11'2. uPVC double glazed window looking west to Hamsey Crescent. Radiator. Space for wardrobe (if required). Stripped original 1930's door.
BEDROOM 2
13' x 9'7. uPVC double glazed window with magnificent view across trees to Firle Beacon, Mount Caburn and Lewes Golf Course, and towards Hamsey village. Radiator. Stripped original 1930's door.
BATHROOM
10'1 x 5'5. uPVC double glazed window looking east to the rear garden. Modern white suite of panelled steel bath with mixer taps and shower attachment, mains ‘drench' shower over, wash basin with mixer taps and low level w.c. Modern ‘blueish green' colour tiling to bath, end wall and splashback. Tiled floor. Chrome ladder towel rail. Recessed spotlighting. Hatch to insulated roof space. Fitted bathroom cupboard with Worcester Greenstar combination boiler and programmer. Underfloor electric heating with electric programmer. Stripped original 1930's door.
BEDROOM 3
9' x 7'7. uPVC double glazed window looking to South Downs and Lewes Golf Course. Double sliding mirrored wardrobe doors with hanging rail and shelves. Radiator with thermostat. Stripped original 1930's door.
BEDROOM 4
9'2 x 7'8. uPVC double glazed window looking west to Hamsey Crescent. Double wardrobe cupboard with sliding mirrored doors. Radiator. Hatch to insulated roof space with ladder. Stripped original 1930's door.
GROUND FLOOR
ENTRANCE PORCH
Brick pavier step. Recessed spotlight. Original entrance door to:-
ENTRANCE HALL
Stairs to first floor landing. Cloaks hanging space. Radiator with thermostat.
SITTING ROOM
15' x 12'2. uPVC double glazed bay window looking west to front garden. Cast iron woodburner with tiled hearth. Radiator. TV point. Oak 1930's style door. Arched alcove. Central arch to:-
KITCHEN/FAMILY AREA
24'4 x 10'6. New fitted kitchen with oak wood worktops and painted wood units. uPVC double glazed window east facing rear garden. Stainless steel sink unit with 1½ bowls, single drainer and mixer tap. AEG dishwasher. Cupboards, drawer and pan drawer. AEG 4-ring ceramic induction hob and stainless steel extractor hood with light over. AEG stainless steel electric oven. Intergrated AEG washing machine. Breakfast bar with drawers, cupboard and pull-out bin. Oak upstand. Pull-out larder. Fitted Bosch fridge/freezer. Oak wood flooring. Vertical radiator. uPVC double glazed doors to garden.
CLOAKROOM
Low level w.c. with oak top. Wash basin with mixer taps and splashback. Tiled floor. Extractor fan. Recessed spotlights. Oak modern 1930's style door.
OUTSIDE
GARAGE (potential additional study/reception room)
11'5 x 7'1 (8'8 ceiling height). Modern automatic roller door. Modern electric fuse box. Electric meter. Strip light. Insulated floor. Oak modern 1930's style door.
FRONT GARDEN
Brick pavier driveway for 1 car. Beech hedge front boundary and attractive borders.
REAR GARDEN
Approximately 65ft depth with raised stone paved patio/terrace with outside light and water tap. Stone steps to central lawn with attractive tree hedge and shrub beds, and apple tree. Timber shed, 6' x 4'.
what3words /// breed.squaring.bucked
Notice
Please note we have not tested any apparatus, fixtures, fittings, or services. Interested parties must undertake their own investigation into the working order of these items. All measurements are approximate and photographs provided for guidance only.
Interested in this property?
Council tax
First listed
2 weeks agoEnergy Performance Certificate
Hamsey Crescent, Lewes
Marketed by
Charles Wycherley - Lewes 56 High Street Lewes BN7 1XEPlacebuzz mortgage repayment calculator
Monthly repayment
The Est. Mortgage is for a 25 years repayment mortgage based on a 10% deposit and a 5.5% annual interest. It is only intended as a guide. Make sure you obtain accurate figures from your lender before committing to any mortgage. Your home may be repossessed if you do not keep up repayments on a mortgage.
Hamsey Crescent, Lewes - Streetview
DISCLAIMER: Property descriptions and related information displayed on this page are marketing materials provided by Charles Wycherley - Lewes. Placebuzz does not warrant or accept any responsibility for the accuracy or completeness of the property descriptions or related information provided here and they do not constitute property particulars. Please contact Charles Wycherley - Lewes for full details and further information.





