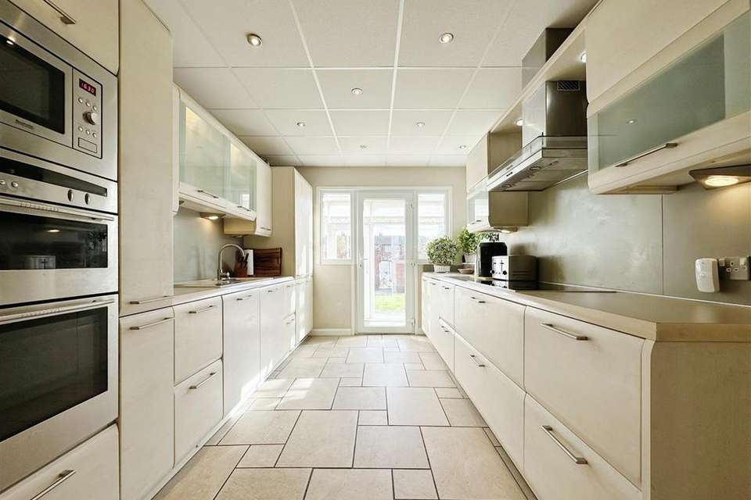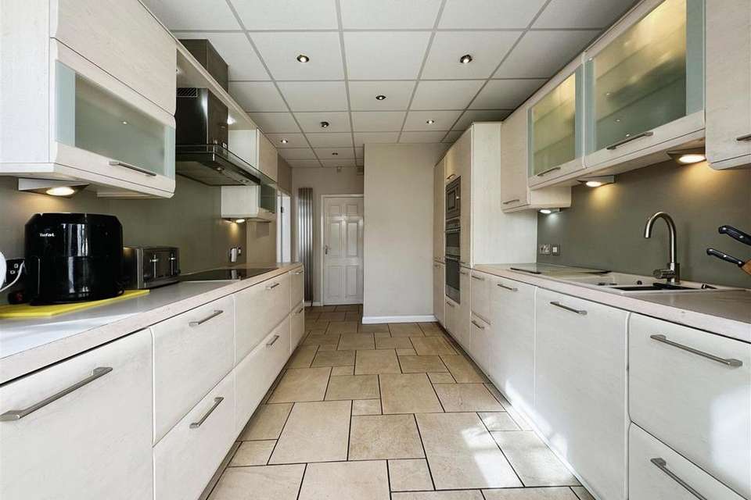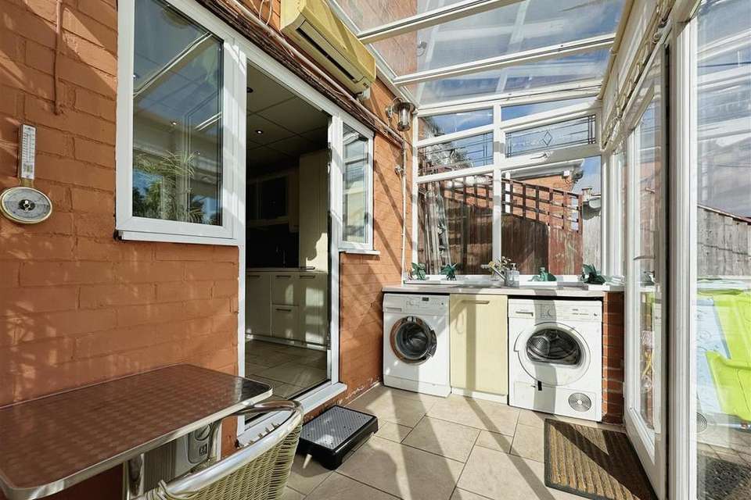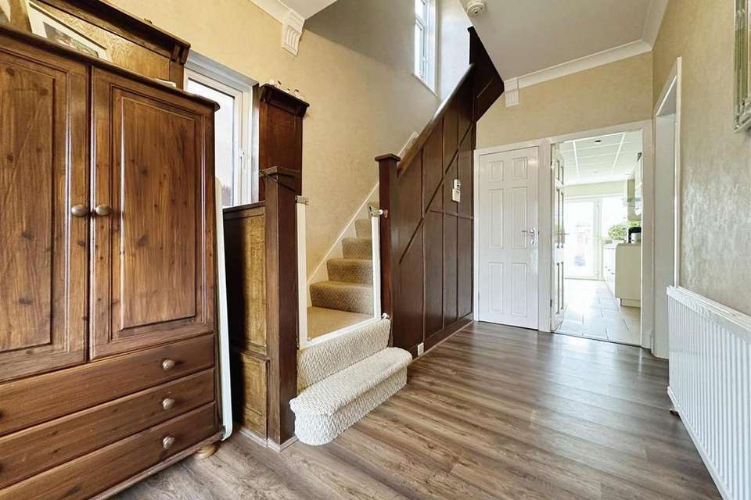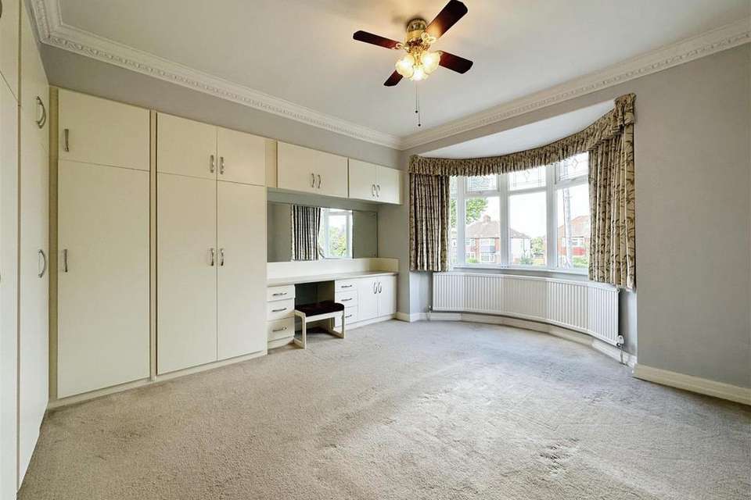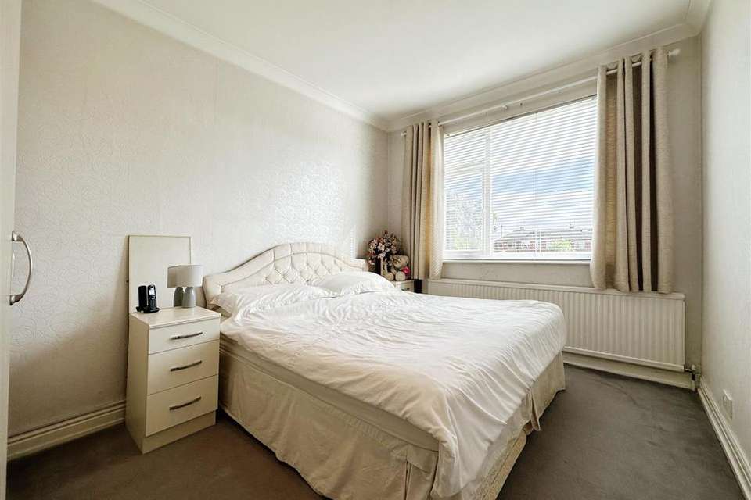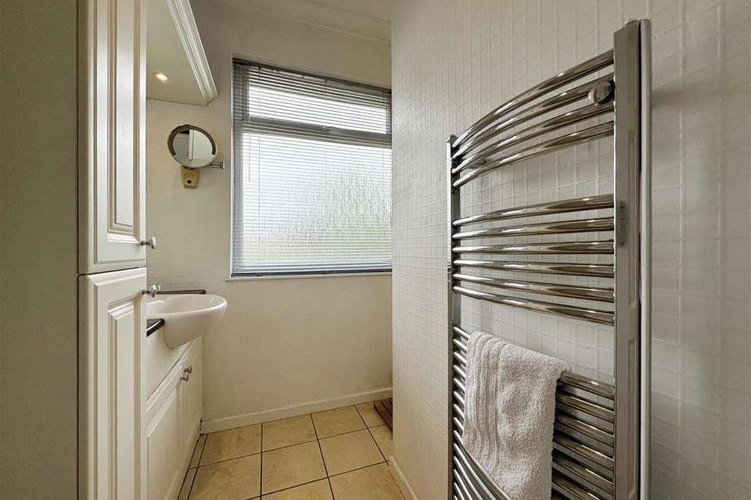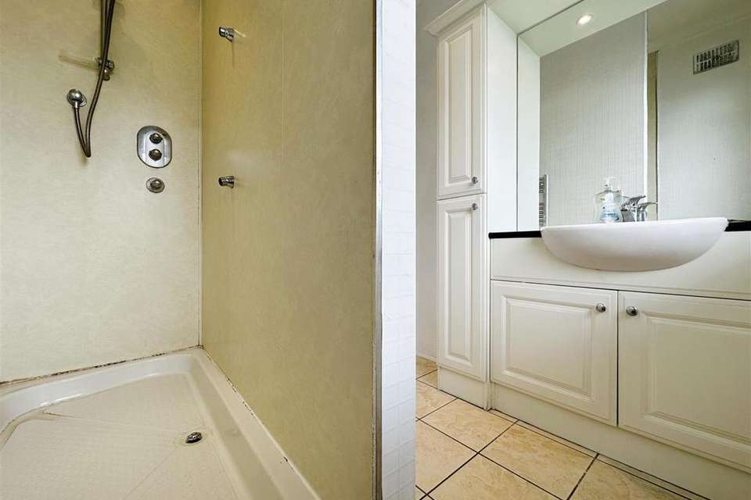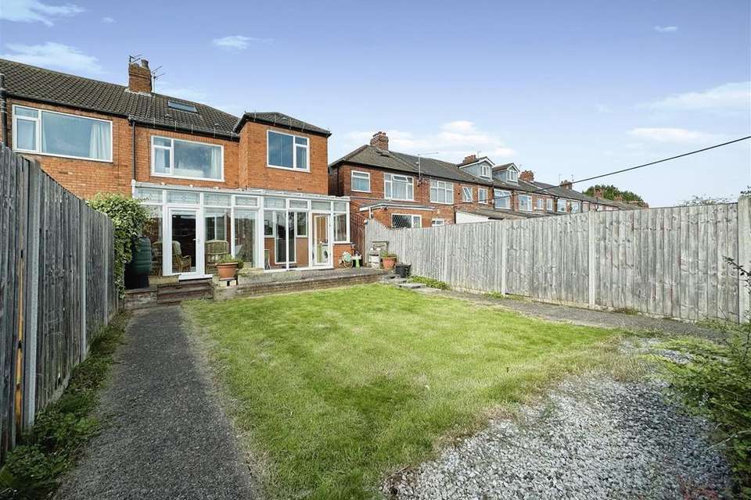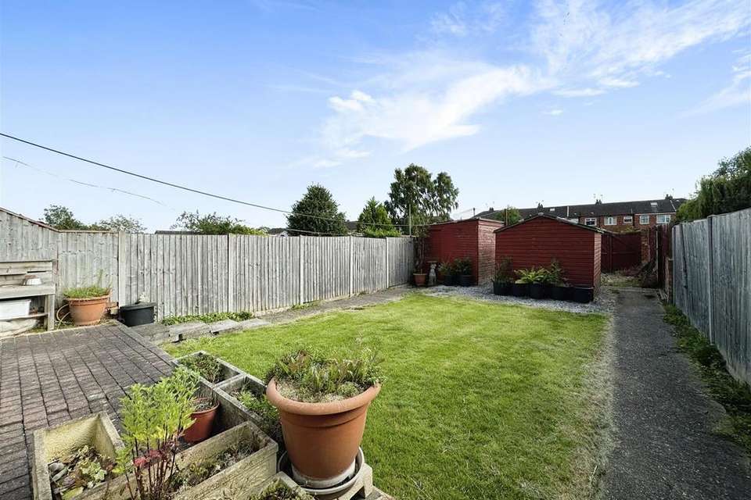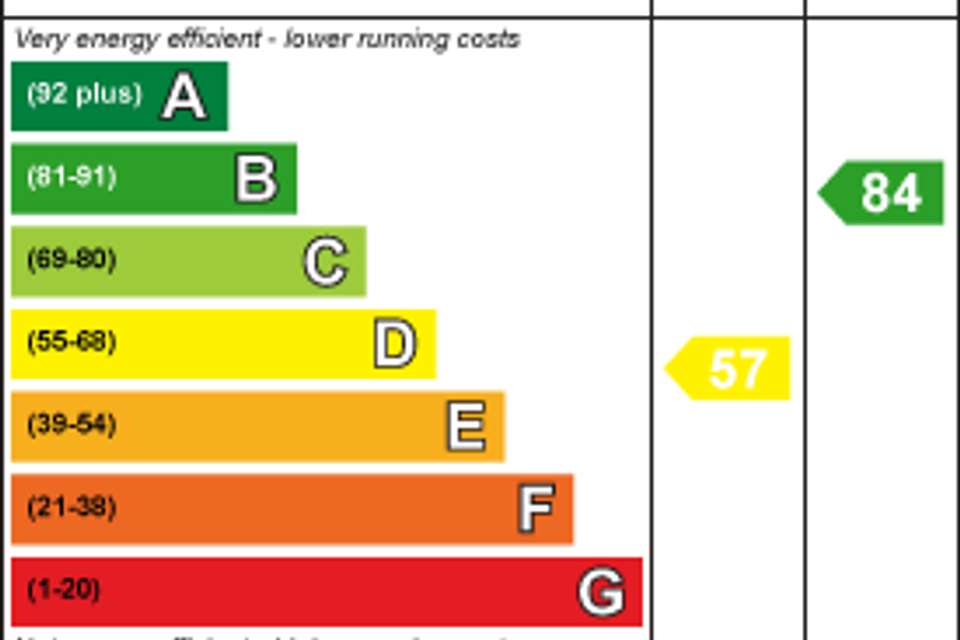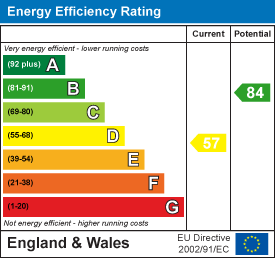3 bedroom end of terrace house for sale
Kingston Road, Hull HU10terraced house
bedrooms
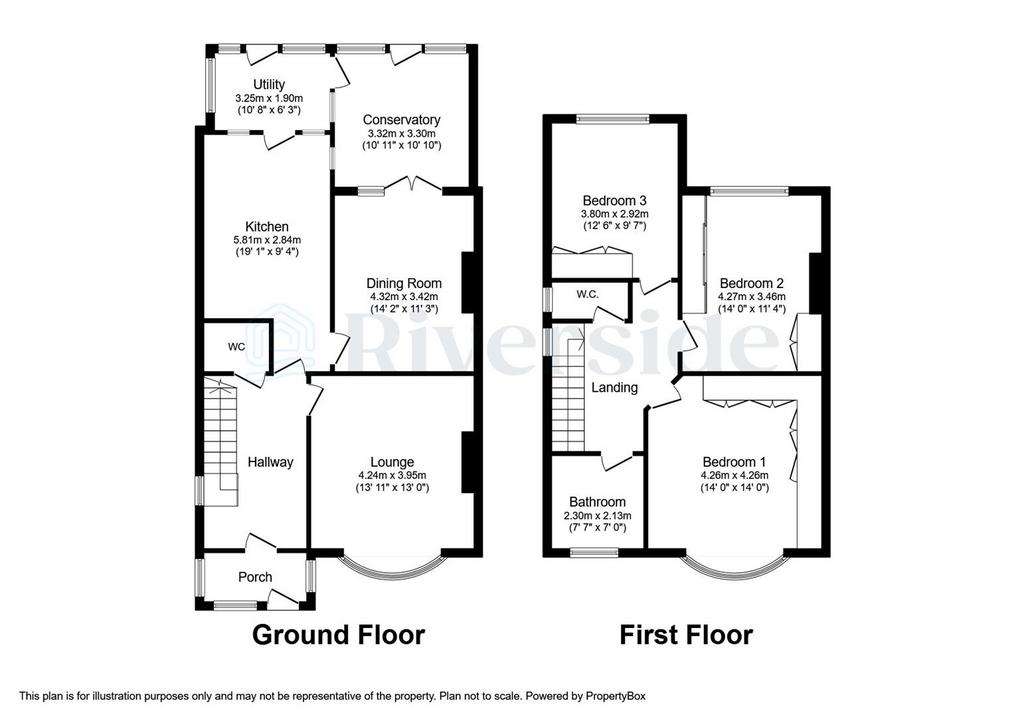
Property photos

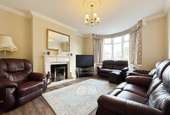
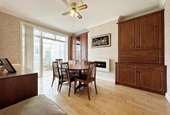
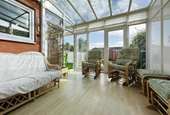
+11
Property description
Presenting this larger than average end terraced family home on Kingston Road, Willerby. Having been enjoyed by the same careful owner for many years, the property is now offered for sale and would benefit a family or someone looking to upsize.
Boasting three double bedrooms, all with fitted wardrobes, modern kitchen, two generous reception rooms plus conservatory extension, off street parking to the front and generous garden to the rear with gated access onto the ten foot beyond.
Benefitting from gas central heating and UPVC double glazing, the property briefly comprises; to the ground, entrance porch with access to the reception hallway, lounge to the front, dining room with access to the conservatory, kitchen and utility room.
To the first floor is a central landing, three double bedrooms, all with fitted wardrobes, bathroom with walk in shower and a separate WC.
Externally, to the front is a block paved driveway for two vehicles and the rear is a garden, mostly laid to lawn with two storage sheds.
Conveniently located, with easy access to all local amenities, catchment area for good schools and transport links into the city centre and beyond.
Viewing essential to truly appreciate the size of the accommodation. Contact our office to book your slot now!
Ground Floor -
Entrance Porch - Entrance to the front into a UPVC porch with laminate flooring and access into the main hallway:
Reception Hallway - A welcoming entrance into this Lovely family home, with fixed staircase to the first floor level, UPVC double glazed window to the side, storage cupboard, laminate flooring and radiator.
Lounge - 4.24m x 3.95m (13'10" x 12'11") - A generous lounge to the front with walk in bay window with UPVC double glazing, feature gas fireplace, set within marble hearth and surround with decorative wooden mantle piece, laminate flooring and radiator.
Dining Room - 4.32m x 3.42m (14'2" x 11'2") - A formal dining room with fitted cabinets either side of the chimney breast, UPVC French doors opening into the conservatory, laminate flooring and wall mounted electric fireplace.
Conservatory - 3.32m x 3.30m (10'10" x 10'9") - To the rear of the property is a UPVC conservatory with door opening out to the rear garden and a door into the utility room. With laminate flooring.
Kitchen - 5.81m x 2.84m (19'0" x 9'3") - Fitted with a range of base and wall mounted units, complimenting laminate worksurfaces, inset sink unit, inset electric hob with extractor over, built in double oven and microwave, integrated full height fridge and undercounter freezer. With UPVC window and door to the rear, tiled flooring and tall radiator.
Utility Room - 2.25m x 1.90 (7'4" x 6'2") - As part of the UPVC conservatory, with direct access to the garden, plumbing for an automatic washing machine and space for a tumble dryer, with cupboard, worksurface and inset stainless steel sink.
Cloakroom - Located off the hallway is the guest WC with a low level WC and sink.
First Floor -
Landing - A central landing with UPVC window to the side, access to all first floor rooms.
Master Bedroom - 4.26m x 4.26m (13'11" x 13'11" ) - A double bedroom to the front with a walk in bay window with UPVC double glazing, fitted wardrobes, carpet floor covering and radiator.
Bedroom Two - 4.27m x 3.46m (14'0" x 11'4") - A second double bedroom with a UPVC double glazed window, range of fitted wardrobes, carpet flooring and radiator.
Bedroom Three - 3.80m x 2.92 (12'5" x 9'6") - A third double bedroom to the rear, with UPVC double glazing, fitted wardrobes, carpet flooring and radiator.
Shower Room - 2.13m x 2.30m (6'11" x 7'6") - To the front of the property with UPVC double glazed window, walk in shower cubicle and sink inset within vanity unit comprising plenty of storage and a chrome effect heated towel rail.
Wc - 1.88m x 0.89 (6'2" x 2'11") - A separate WC with UPVC window to the side, fitted with a low level WC and sink unit.
Outside - Externally, to the front is a block paved driveway providing off street parking for two vehicles, gated access down the side to the rear garden and the rear of the property is a generous garden, mainly laid to lawn with patio area and shed. Beyond the shed is further outdoor space, with a hardstanding for extra parking and gated access onto the ten foot beyond.
Council Tax - We have been advised that the property is Council Tax Band C.
Additional Information - Tenure:
Freehold
Disclaimer:
Any information in relation to the length of lease, service charge, ground rent and council tax has been confirmed by our sellers. We would advise that any buyer make their own enquiries through their solicitors to verify that the information provided is accurate and not been subject to any change.
Boasting three double bedrooms, all with fitted wardrobes, modern kitchen, two generous reception rooms plus conservatory extension, off street parking to the front and generous garden to the rear with gated access onto the ten foot beyond.
Benefitting from gas central heating and UPVC double glazing, the property briefly comprises; to the ground, entrance porch with access to the reception hallway, lounge to the front, dining room with access to the conservatory, kitchen and utility room.
To the first floor is a central landing, three double bedrooms, all with fitted wardrobes, bathroom with walk in shower and a separate WC.
Externally, to the front is a block paved driveway for two vehicles and the rear is a garden, mostly laid to lawn with two storage sheds.
Conveniently located, with easy access to all local amenities, catchment area for good schools and transport links into the city centre and beyond.
Viewing essential to truly appreciate the size of the accommodation. Contact our office to book your slot now!
Ground Floor -
Entrance Porch - Entrance to the front into a UPVC porch with laminate flooring and access into the main hallway:
Reception Hallway - A welcoming entrance into this Lovely family home, with fixed staircase to the first floor level, UPVC double glazed window to the side, storage cupboard, laminate flooring and radiator.
Lounge - 4.24m x 3.95m (13'10" x 12'11") - A generous lounge to the front with walk in bay window with UPVC double glazing, feature gas fireplace, set within marble hearth and surround with decorative wooden mantle piece, laminate flooring and radiator.
Dining Room - 4.32m x 3.42m (14'2" x 11'2") - A formal dining room with fitted cabinets either side of the chimney breast, UPVC French doors opening into the conservatory, laminate flooring and wall mounted electric fireplace.
Conservatory - 3.32m x 3.30m (10'10" x 10'9") - To the rear of the property is a UPVC conservatory with door opening out to the rear garden and a door into the utility room. With laminate flooring.
Kitchen - 5.81m x 2.84m (19'0" x 9'3") - Fitted with a range of base and wall mounted units, complimenting laminate worksurfaces, inset sink unit, inset electric hob with extractor over, built in double oven and microwave, integrated full height fridge and undercounter freezer. With UPVC window and door to the rear, tiled flooring and tall radiator.
Utility Room - 2.25m x 1.90 (7'4" x 6'2") - As part of the UPVC conservatory, with direct access to the garden, plumbing for an automatic washing machine and space for a tumble dryer, with cupboard, worksurface and inset stainless steel sink.
Cloakroom - Located off the hallway is the guest WC with a low level WC and sink.
First Floor -
Landing - A central landing with UPVC window to the side, access to all first floor rooms.
Master Bedroom - 4.26m x 4.26m (13'11" x 13'11" ) - A double bedroom to the front with a walk in bay window with UPVC double glazing, fitted wardrobes, carpet floor covering and radiator.
Bedroom Two - 4.27m x 3.46m (14'0" x 11'4") - A second double bedroom with a UPVC double glazed window, range of fitted wardrobes, carpet flooring and radiator.
Bedroom Three - 3.80m x 2.92 (12'5" x 9'6") - A third double bedroom to the rear, with UPVC double glazing, fitted wardrobes, carpet flooring and radiator.
Shower Room - 2.13m x 2.30m (6'11" x 7'6") - To the front of the property with UPVC double glazed window, walk in shower cubicle and sink inset within vanity unit comprising plenty of storage and a chrome effect heated towel rail.
Wc - 1.88m x 0.89 (6'2" x 2'11") - A separate WC with UPVC window to the side, fitted with a low level WC and sink unit.
Outside - Externally, to the front is a block paved driveway providing off street parking for two vehicles, gated access down the side to the rear garden and the rear of the property is a generous garden, mainly laid to lawn with patio area and shed. Beyond the shed is further outdoor space, with a hardstanding for extra parking and gated access onto the ten foot beyond.
Council Tax - We have been advised that the property is Council Tax Band C.
Additional Information - Tenure:
Freehold
Disclaimer:
Any information in relation to the length of lease, service charge, ground rent and council tax has been confirmed by our sellers. We would advise that any buyer make their own enquiries through their solicitors to verify that the information provided is accurate and not been subject to any change.
Council tax
First listed
Over a month agoEnergy Performance Certificate
Kingston Road, Hull HU10
Placebuzz mortgage repayment calculator
Monthly repayment
The Est. Mortgage is for a 25 years repayment mortgage based on a 10% deposit and a 5.5% annual interest. It is only intended as a guide. Make sure you obtain accurate figures from your lender before committing to any mortgage. Your home may be repossessed if you do not keep up repayments on a mortgage.
Kingston Road, Hull HU10 - Streetview
DISCLAIMER: Property descriptions and related information displayed on this page are marketing materials provided by Riverside - Hull. Placebuzz does not warrant or accept any responsibility for the accuracy or completeness of the property descriptions or related information provided here and they do not constitute property particulars. Please contact Riverside - Hull for full details and further information.





