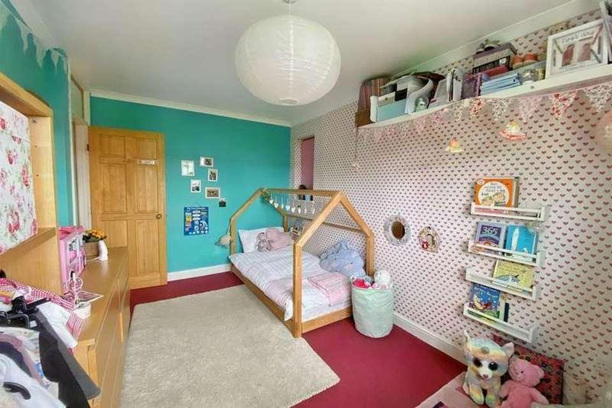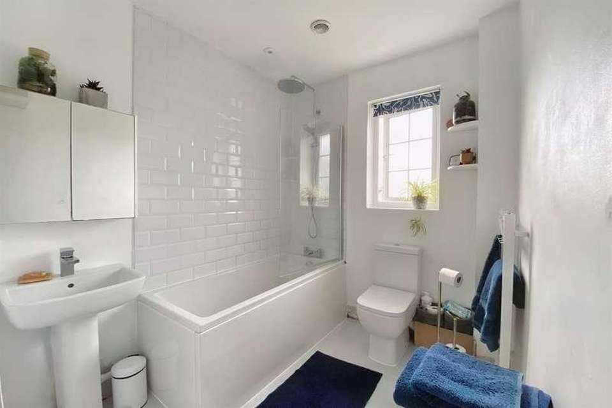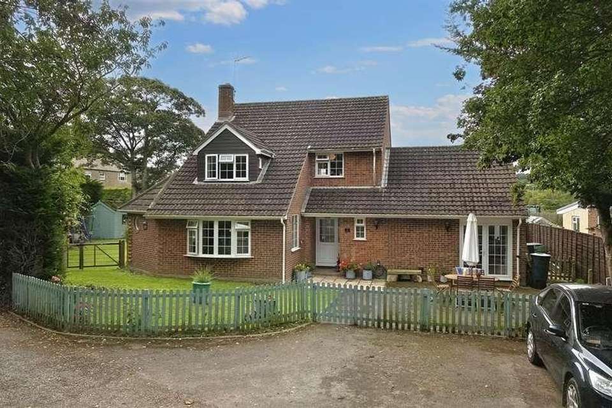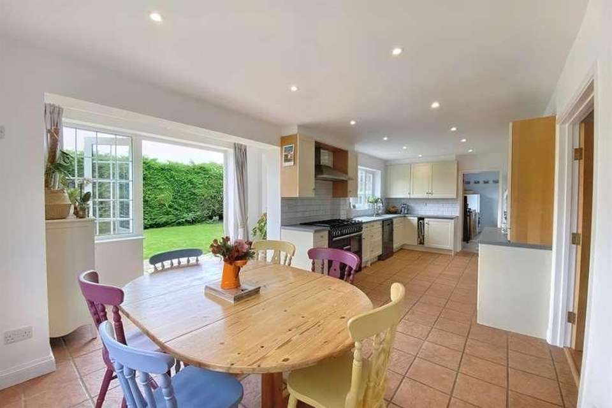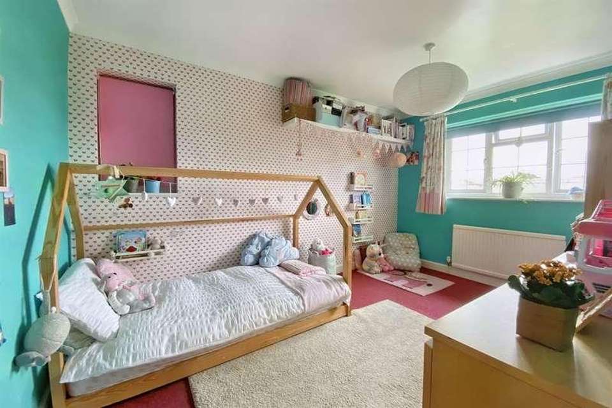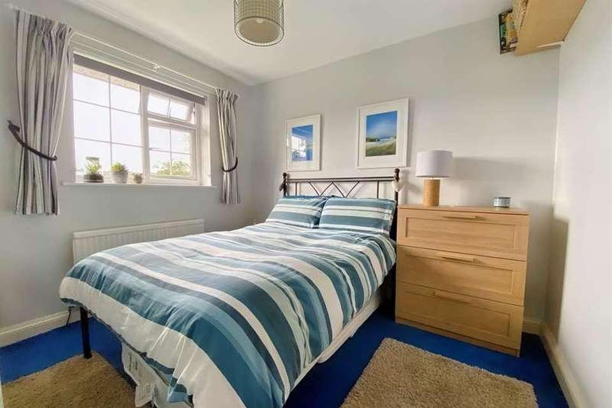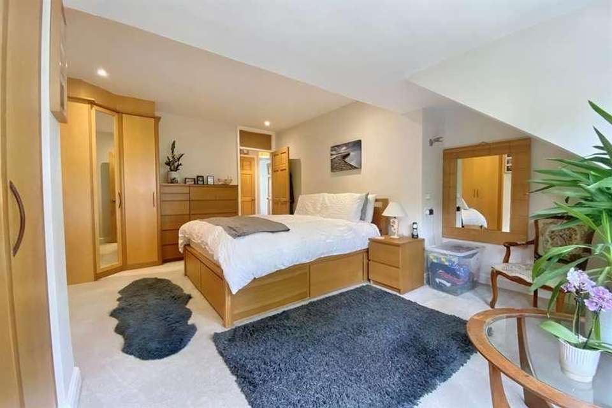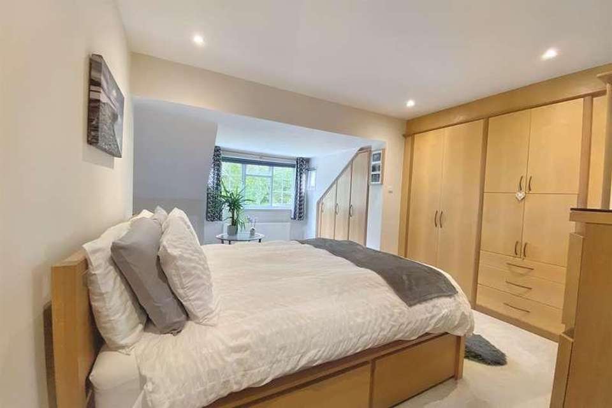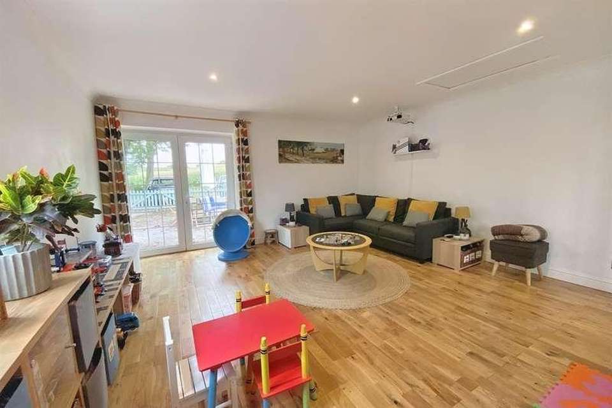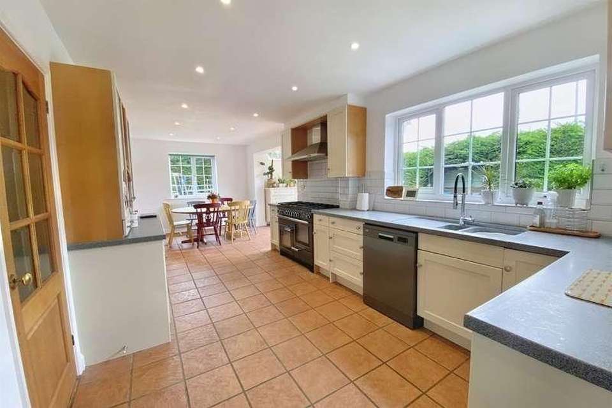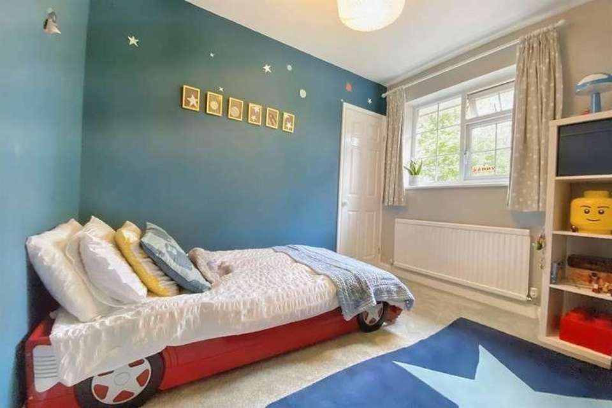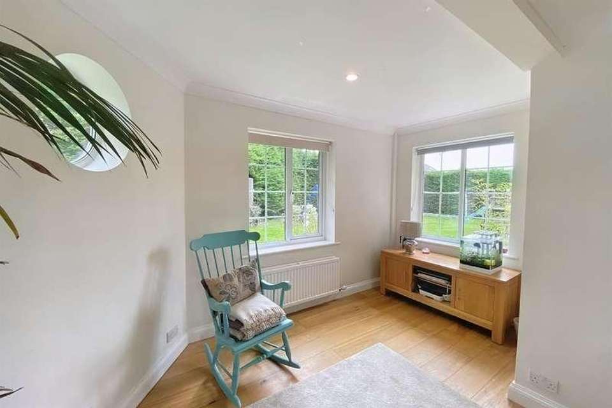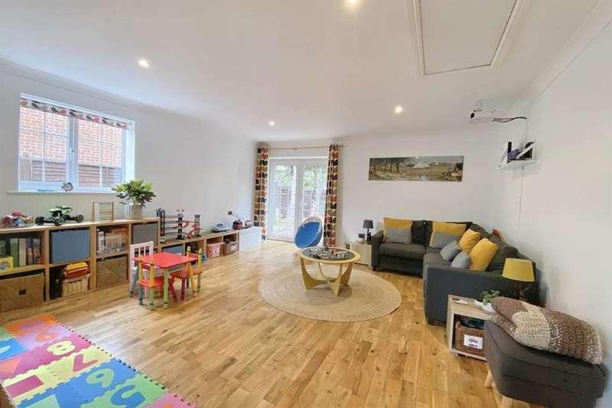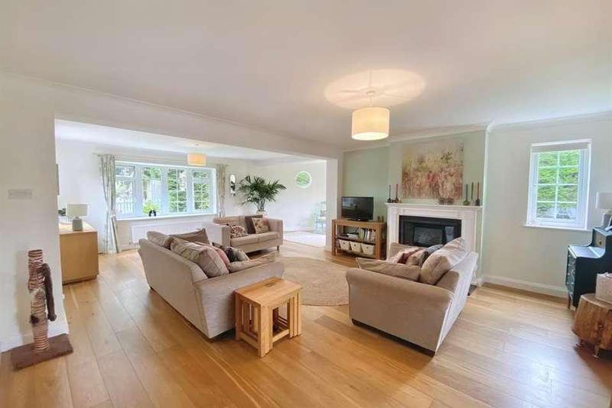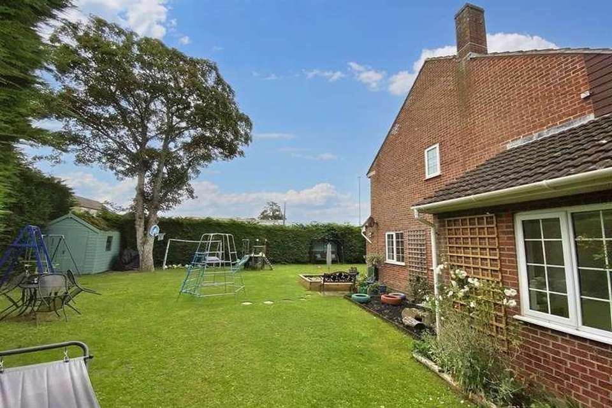4 bedroom detached house for sale
Bridport, DT6detached house
bedrooms
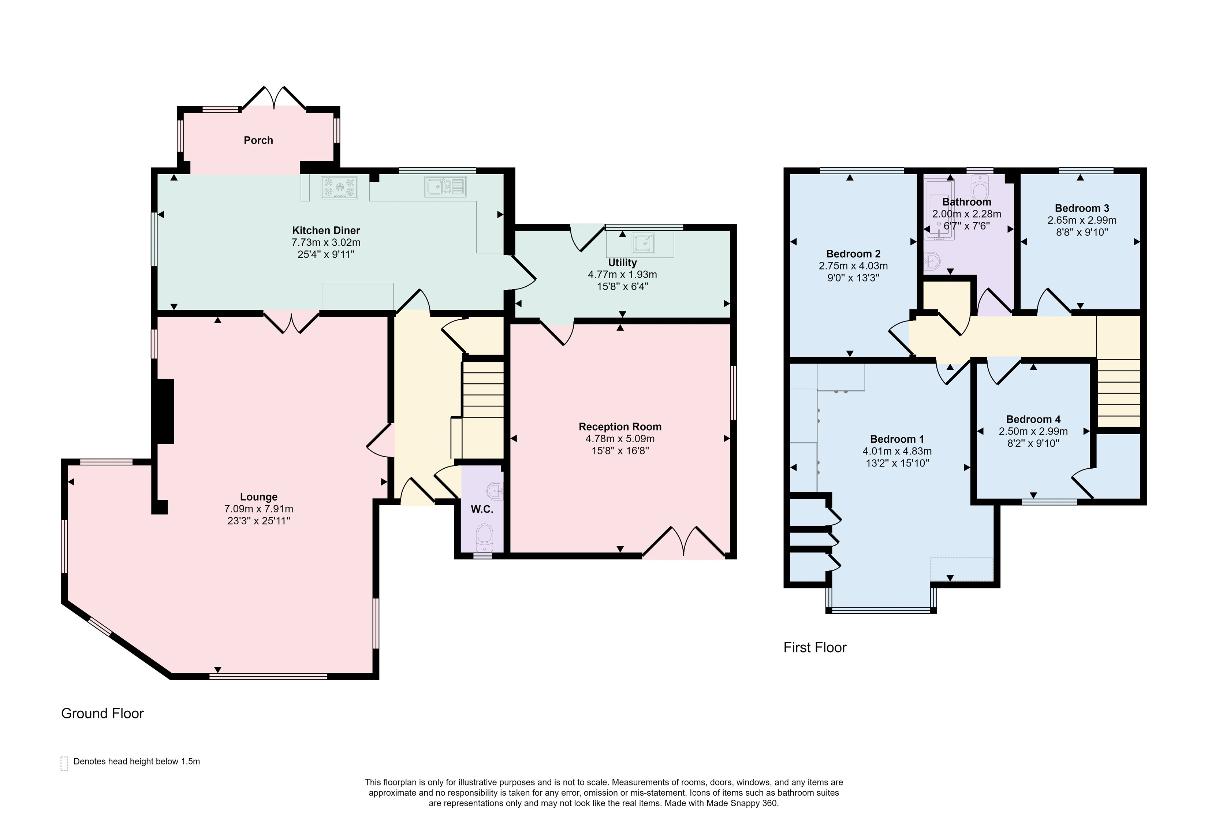
Property photos

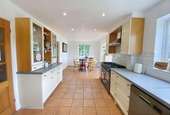
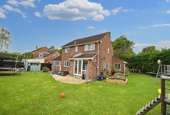
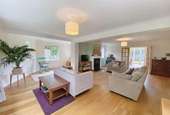
+16
Property description
EXCELLENTLY PRESENTED FOUR BEDROOM FAMILY HOME WITH VERSATILE DOWNSTAIRS LIVING ACCOMMODATION. Situated on a generous plot in the tucked away Cul-De-Sac of Foundry Close, this beautifully presented four bedroom family home is located just a short distance from the bustling market town of Bridport and its many local amenities. Internally, the main living space for the property is a large family lounge with dual aspect windows allowing in an abundance of natural light. The main lounge also benefits from a gas fire. Double doors lead through to the kitchen/diner which has been fitted with ample base and eye level storage units, a rangemaster cooker and space for freestanding appliances. The kitchen provides access to both the utility room and out to the garden through double patio doors. The utility room has further space for domestic appliances and leads in to the second reception room currently set up as a children's playroom. The downstairs accommodation is completed with a cloak room with W/C and wash hand basin. From the hallway, stairs rise to the first floor where there are four double bedrooms and a family bathroom. The master bedroom is an excellent sized front aspect bedroom with plenty of built in wardrobes. Bedrooms two and three are rear aspect double bedrooms while bedroom four is a front aspect bedroom which further benefits from a built in wardrobe. The family bathroom has been updated in recent years by the current owners to include a bath with shower over, wash hand basin and W/C. The property benefits from gas central heating and double glazed windows throughout. From the kitchen, patio doors lead out to the wrap around garden surrounded by large hedging, making the space lovely and private. The garden is predominantly laid to lawn with a patio seating area abutting the property, as well as having two garden sheds and a raised fish pond. To the front of the property is another lawn and paved seating area as well as parking for multiple vehicles. The front of the property further boasts excellent countryside views over farm land and distant hills. Additional Information: Council Tax Band FLounge 7.91m (25'11) x 7.09m (23'3) Reception Room 5.09m (16'8) x 4.78m (15'8) Kitchen 7.73m (25'4) x 3.02m (9'11) Utility Room 4.77m (15'8) x 1.93m (6'4) Bedroom 1 4.83m (15'10) x 4.01m (13'2) Bedroom 2 4.03m (13'3) x 2.75m (9'0) Bedroom 3 2.99m (9'10) x 2.65m (8'8) Bedroom 4 2.99m (9'10) x 2.5m (8'2) Bathroom 2.28m (7'6) x 2m (6'7) ALL MEASUREMENTS QUOTED ARE APPROX. AND FOR GUIDANCE ONLY. THE FIXTURES, FITTINGS & APPLIANCES HAVE NOT BEEN TESTED AND THEREFORE NO GUARANTEE CAN BE GIVEN THAT THEY ARE IN WORKING ORDER. YOU ARE ADVISED TO CONTACT THE LOCAL AUTHORITY FOR DETAILS OF COUNCIL TAX. PHOTOGRAPHS ARE REPRODUCED FOR GENERAL INFORMATION AND IT CANNOT BE INFERRED THAT ANY ITEM SHOWN IS INCLUDED.These particulars are believed to be correct but their accuracy cannot be guaranteed and they do not constitute an offer or form part of any contract.Solicitors are specifically requested to verify the details of our sales particulars in the pre-contract enquiries, in particular the price, local and other searches, in the event of a sale.VIEWINGStrictly through the vendors agents Goadsby
Interested in this property?
Council tax
First listed
Over a month agoBridport, DT6
Marketed by
Goadsby 2 South Street,Bridport,Dorset,DT6 3NQCall agent on 01308 455455
Placebuzz mortgage repayment calculator
Monthly repayment
The Est. Mortgage is for a 25 years repayment mortgage based on a 10% deposit and a 5.5% annual interest. It is only intended as a guide. Make sure you obtain accurate figures from your lender before committing to any mortgage. Your home may be repossessed if you do not keep up repayments on a mortgage.
Bridport, DT6 - Streetview
DISCLAIMER: Property descriptions and related information displayed on this page are marketing materials provided by Goadsby. Placebuzz does not warrant or accept any responsibility for the accuracy or completeness of the property descriptions or related information provided here and they do not constitute property particulars. Please contact Goadsby for full details and further information.





