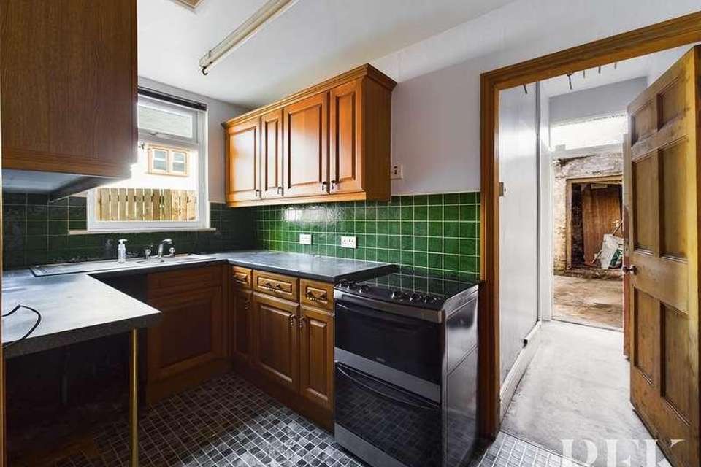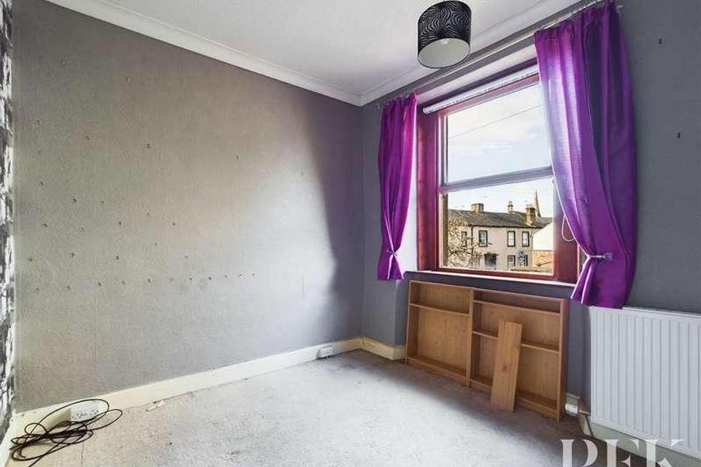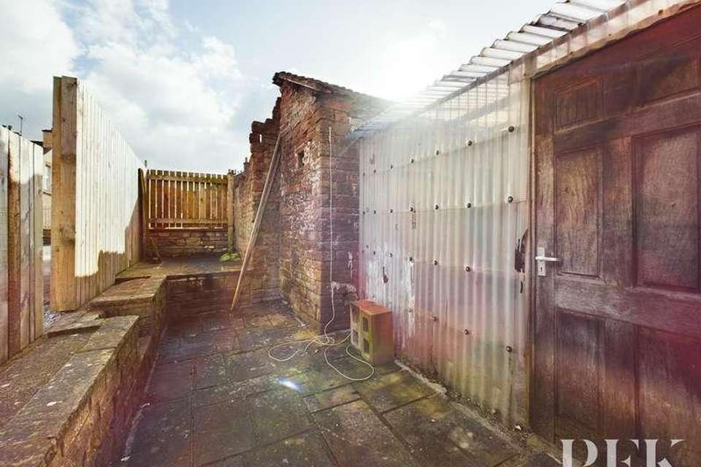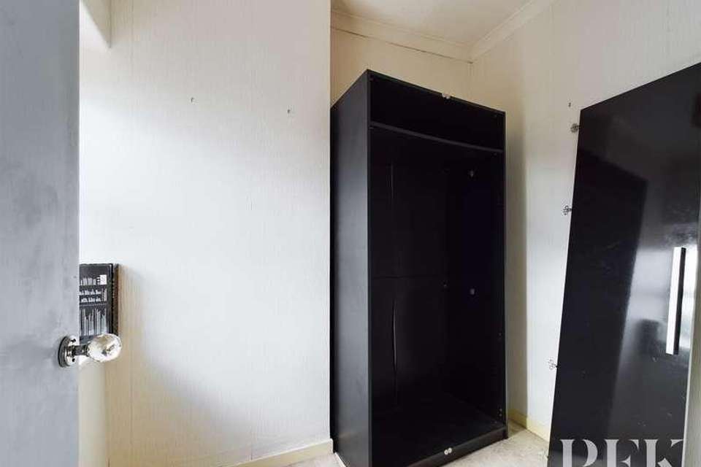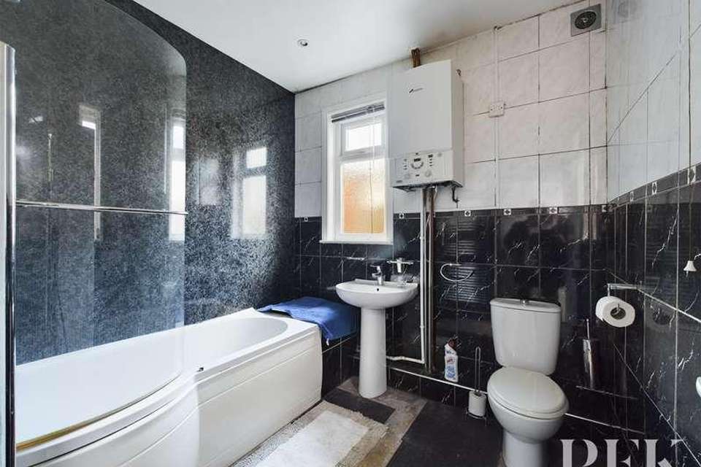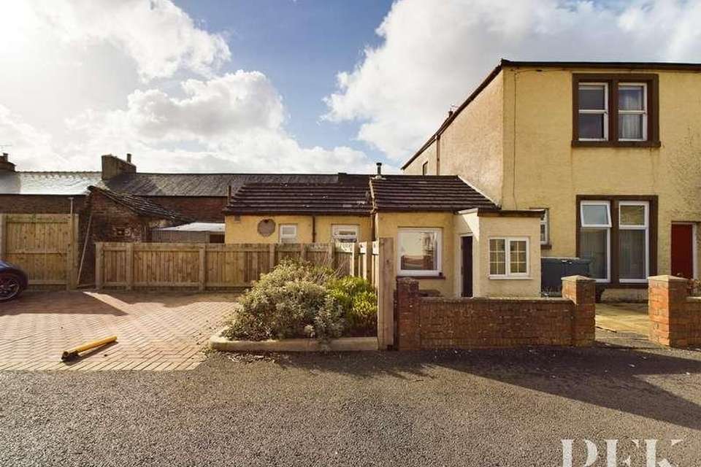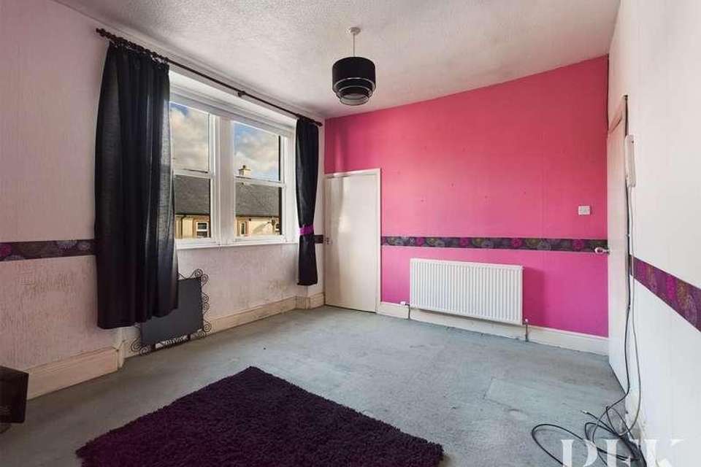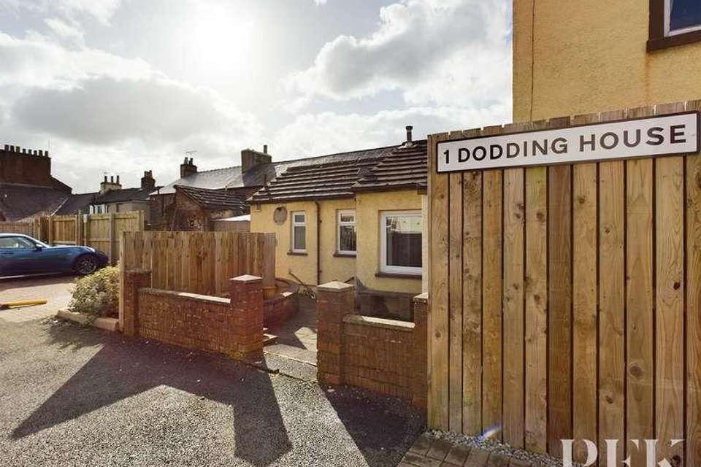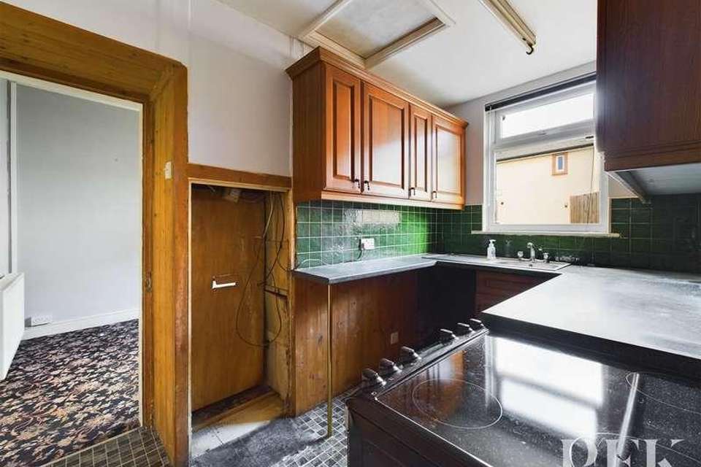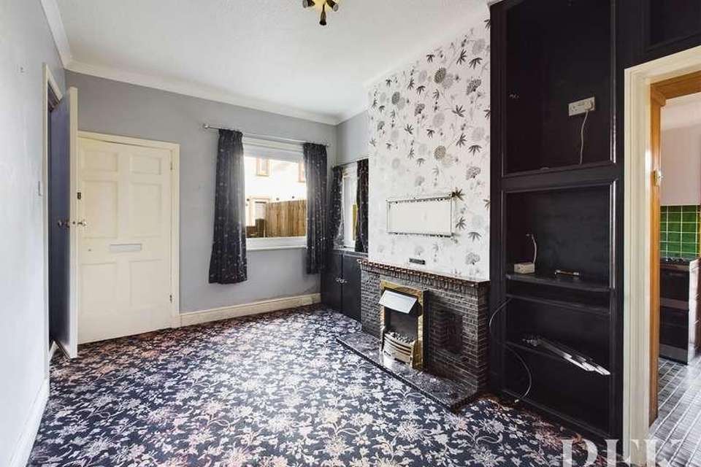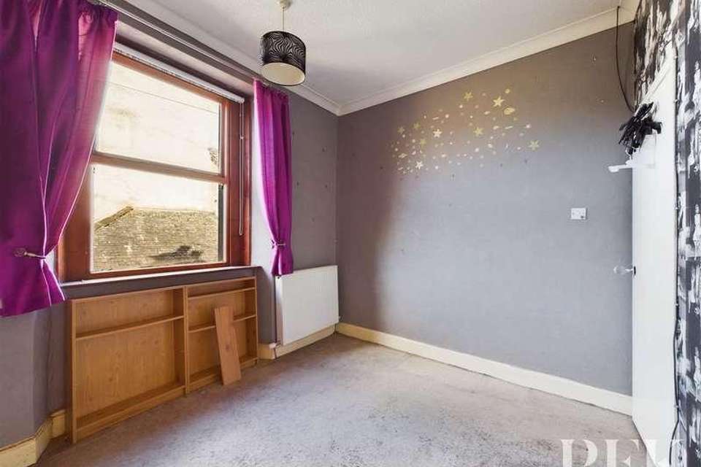3 bedroom semi-detached house for sale
Cumbria, CA11semi-detached house
bedrooms
Property photos
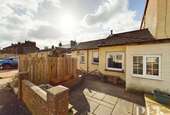
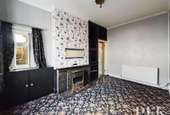
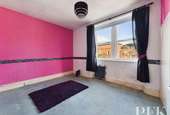
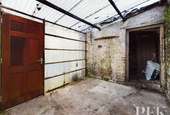
+12
Property description
An opportunity to acquire a uniquely fascinating, three bedroom property, located within the heart of the historic town of Penrith and with the benefit of allocated parking. Although the property would now benefit from a degree of modernisation and upgrading, this is an excellent property providing the right buyer an opportunity to explore the scope it has to offer. Accommodation briefly comprises: living room, kitchen, bathroom, two double bedrooms and a small bedroom (ideal as a nursery, dressing room or study). Externally, there is a useful outhouse, with a secure, undercover yard area between this and the property. There is also the benefit of an allocated parking space and a deceptive, low maintenance patio garden.Please note: the property has a flying freehold with the neighboring residence.Penrith caters well for everyday needs with all the amenities associated with a thriving market town e.g. primary and secondary schools, varied shops, supermarkets, banks, bus and railway stations, Castle and park and a good selection of sports/leisure facilities. For those wishing to commute the M6 is easily accessible at Junctions 40 or 41 and the Lake District National Park is also within easy driving distance.Mains electricity, gas, water & drainage; gas central heating & double glazing installed throughout; telephone & broadband connections installed subject to BT regulations. Please note: The mention of any appliances/services within these particulars does not imply that they are in full and efficient working order.From Junction 40 of the M6, take the A592 into Penrith and proceed to the first roundabout, taking the second exit and continuing along Ullswater Road. On reaching the next roundabout, take the first exit, then at the mini-roundabout, take the second exit. Proceed down Brunswick Road and follow the road round to the right to connect on to Stricklandgate, proceed past Portland Place road end and continue ahead onto Corney Place. Take the next left on to Hunters Lane and then the first right. The property is located on the right hand side.ACCOMMODATIONEntrance PorchAccessed via uPVC, part glazed entrance door. With front aspect window, tiled floor and inner door to:-Living Room2.5m x 4.2m (8' 2" x 13' 9") A dual aspect room with feature fireplace housing electric fire, built in shelving, storage cupboard (housing the electrics), door to staircase and further door to:-Kitchen3.2m x 1.8m (10' 6" x 5' 11") A front aspect kitchen fitted with a range of wall and base units with complementary work surfacing and tiled splash backs. Stainless steel sink/drainer unit with mixer tap, space for freestanding electric cooker, space for under counter washing machine and recessed space for fridge freezer. Laminate flooring and door to inner hallway. Inner HallwayWith radiator and clothes pulley. Access to external, under cover yard area and further door to:-. Bathroom2.4m x 2.2m (7' 10" x 7' 3") Fitted with three piece suite comprising P-shaped bath with mains connected shower over and fitted shower screen, wash hand basin and WC. Two obscured windows (one to side and one to front aspect), partly panelled and partly tiled walls, heated towel rail and wall mounted boiler. FIRST FLOORLandingWith doors to all bedrooms and access to loft space.Bedroom 13.4m x 4.1m (11' 2" x 13' 5") A good sized, front aspect, double bedroom with radiator, large, picture window and built in, over stairs cupboard. Bedroom 23.1m x 2.8m (10' 2" x 9' 2") max. A side aspect, double bedroom with single glazed window and radiator.Bedroom 31.9m x 2.3m (6' 3" x 7' 7") max. A small, side aspect room with single glazed, wooden window. Suitable for use as a nursery, dressing area, home study etc. EXTERNALLYParkingThe property has the benefit of an allocated parking space to the front for one vehicle.Under Cover Inner Yard2.8m x 2.6m (9' 2" x 8' 6") A useful under cover area fitted with perspex roof and wall. Ideal for storage purposes eg bikes, boots etc. Access to a stone outhouse and door to:- Patio Garden A good sized patio garden runs along the front of the property with access via the under covered yard. ADDITIONAL INFORMATIONFlying FreeholdThe whole of the first floor accommodation is located as a flying freehold above the next door property. Referral & Other Payments PFK work with preferred providers for certain services necessary for a house sale or purchase. Our providers price their products competitively, however you are under no obligation to use their services and may wish to compare them against other providers. Should you choose to utilise them PFK will receive a referral fee: Napthens, Bendles LLP, Scott Duff & Co Property Lawyers/Conveyancing Service - completion of sale or purchase - ?120 to ?180 per transaction; Pollard & Scott/Independent Mortgage Advisors ? arrangement of mortgage & other products/insurances - average referral fee earned in 2022 was ?260.48; M & G EPCs Ltd - EPC/Floorplan Referrals - EPC & Floorplan ?35.00, EPC only ?24.00, Floorplan only ?6.00; - Mitchells Co Ltd - ?50 per property contents referral successfully processed (worth ?300 or more) plus 5% introduction commission on the hammer price of any goods sold from that referral. All figures quoted are inclusive of VAT.
Interested in this property?
Council tax
First listed
Over a month agoCumbria, CA11
Marketed by
PFK Agricultural Hall,Skirsgill,Penrith,CA11 0DNCall agent on 01768 862 323
Placebuzz mortgage repayment calculator
Monthly repayment
The Est. Mortgage is for a 25 years repayment mortgage based on a 10% deposit and a 5.5% annual interest. It is only intended as a guide. Make sure you obtain accurate figures from your lender before committing to any mortgage. Your home may be repossessed if you do not keep up repayments on a mortgage.
Cumbria, CA11 - Streetview
DISCLAIMER: Property descriptions and related information displayed on this page are marketing materials provided by PFK. Placebuzz does not warrant or accept any responsibility for the accuracy or completeness of the property descriptions or related information provided here and they do not constitute property particulars. Please contact PFK for full details and further information.





