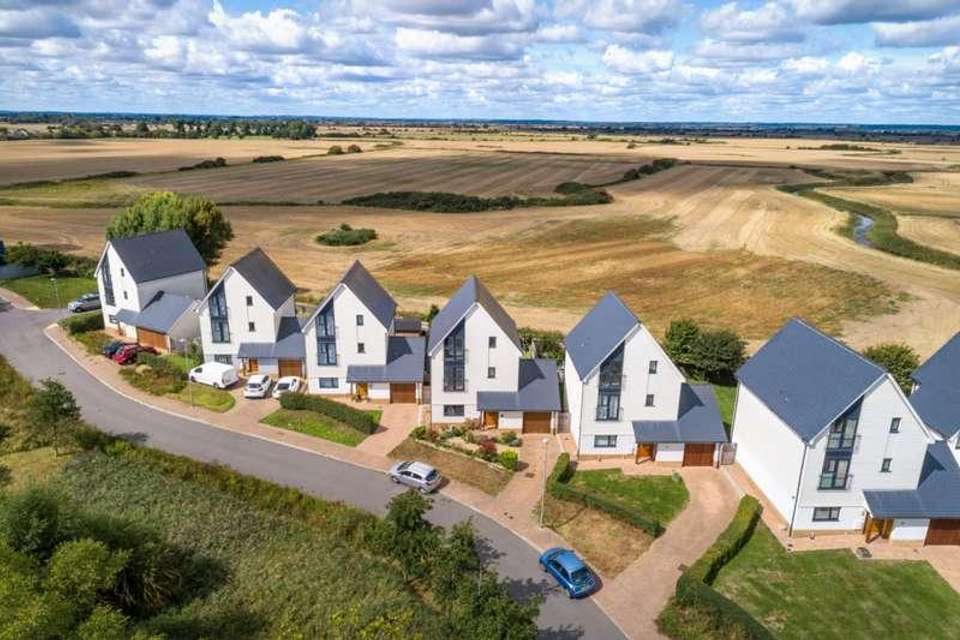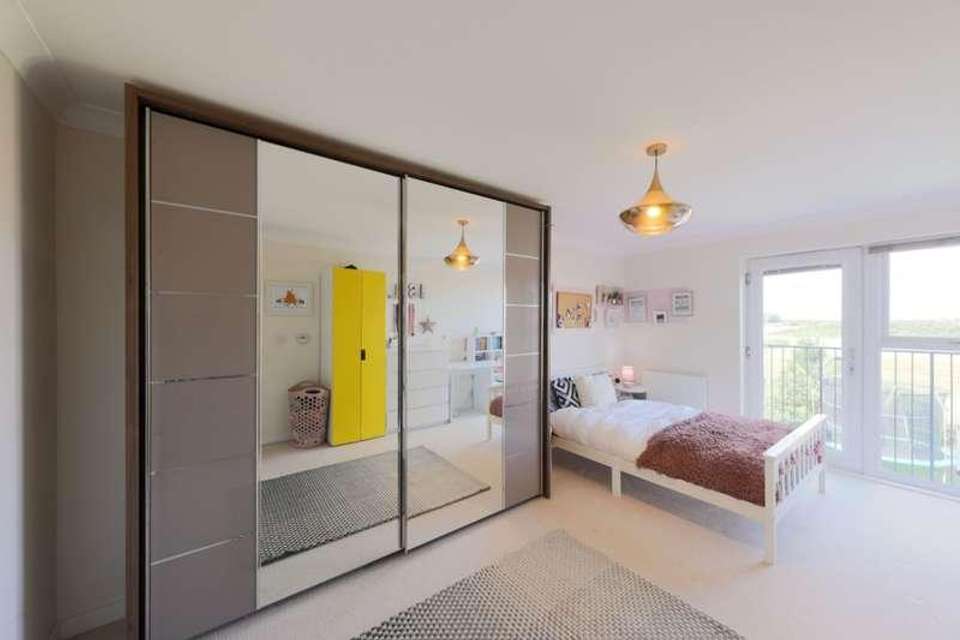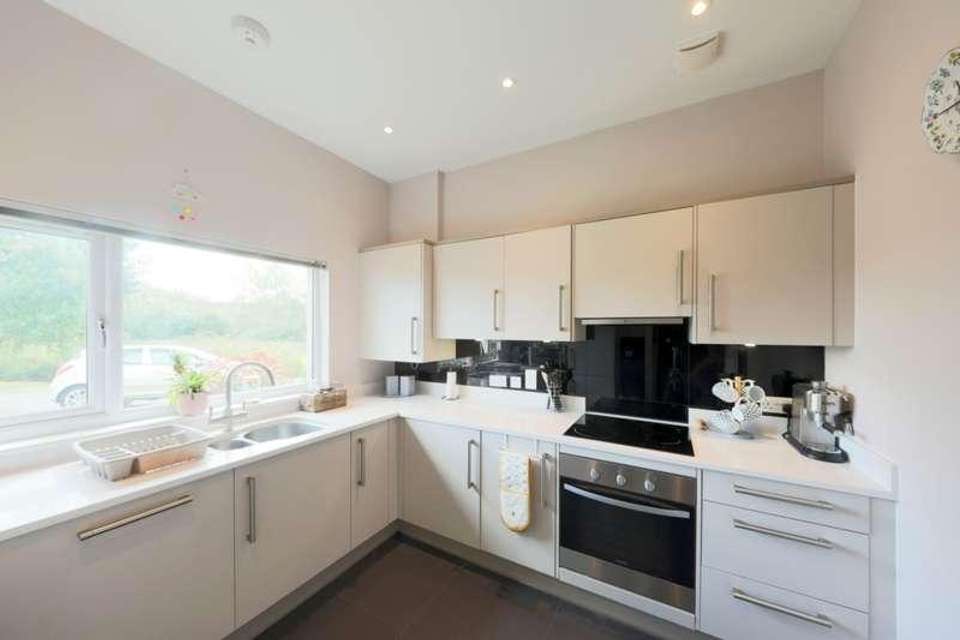5 bedroom detached house for sale
St Marys Bay, TN29detached house
bedrooms
Property photos




+14
Property description
A modern kitchen, luxury bathroom and shower rooms with Juliet balcony to the master bedroom from where you can enjoy stunning views. The rear garden has been landscaped with artificial grass and has a patio area for entertaining.At the front you are greeted by a well maintained garden with shrubs as borders with the block paved driveway for two vehicles and the garage which also has integral access. The garage also has the added benefit of an electric door.When you enter the property, you come into a entrance hall which leads onto the kitchen as well as the spacious living room/dining room to the rear, appreciating views over the garden. The kitchen has a tiled floor and benefits from a glass splashback. There is an integrated fridge freezer and dishwasher and soft close cupboards. The kitchen also has the added feature of an instant boiling water tap.Beyond the living room is the utility room with space for a washing machine and tumble dryer and access into the integral garage which has been boarded for extra storage. There is also a downstairs w.c.The first floor has bedroom 3, 4 and 5 and a bathroom with a fitted suite with bedroom 3 benefitting from a juliet balcony with views over the countryside. On the second floor, there is bedroom 1 and 2 with the master benefitting from an en-suite with a shower cubicle and a third bathroom with a fitted suite and bath. Both bedrooms on the top floor have a juliette balcony.Room sizes:Entrance HallKitchen: 9'8 x 9'7 (2.95m x 2.92m)CloakroomLounge/Diner: 21'1 x 15'10 (6.43m x 4.83m) plus 6'2 x 12'6 (1.88m x 3.81m)LandingBedroom 3: 16'0 x 10'8 (4.88m x 3.25m)Bedroom 4: 14'7 x 10'1 (4.45m x 3.08m)Bedroom 5: 10'7 x 9'9 (3.23m x 2.97m)BathroomLandingBedroom 1: 12'8 x 10'0 (3.86m x 3.05m)En-Suite Shower Room: 9'10 x 5'6 (3.00m x 1.68m)Bedroom 2: 19'4 x 9'1 (5.90m x 2.77m)Shower RoomOff Road ParkingGarageFront & Rear Gardens with the rear benefitting from artificial grass and indian sandstone paving.
Council tax
First listed
Over a month agoSt Marys Bay, TN29
Placebuzz mortgage repayment calculator
Monthly repayment
The Est. Mortgage is for a 25 years repayment mortgage based on a 10% deposit and a 5.5% annual interest. It is only intended as a guide. Make sure you obtain accurate figures from your lender before committing to any mortgage. Your home may be repossessed if you do not keep up repayments on a mortgage.
St Marys Bay, TN29 - Streetview
DISCLAIMER: Property descriptions and related information displayed on this page are marketing materials provided by Motis Estates. Placebuzz does not warrant or accept any responsibility for the accuracy or completeness of the property descriptions or related information provided here and they do not constitute property particulars. Please contact Motis Estates for full details and further information.


















