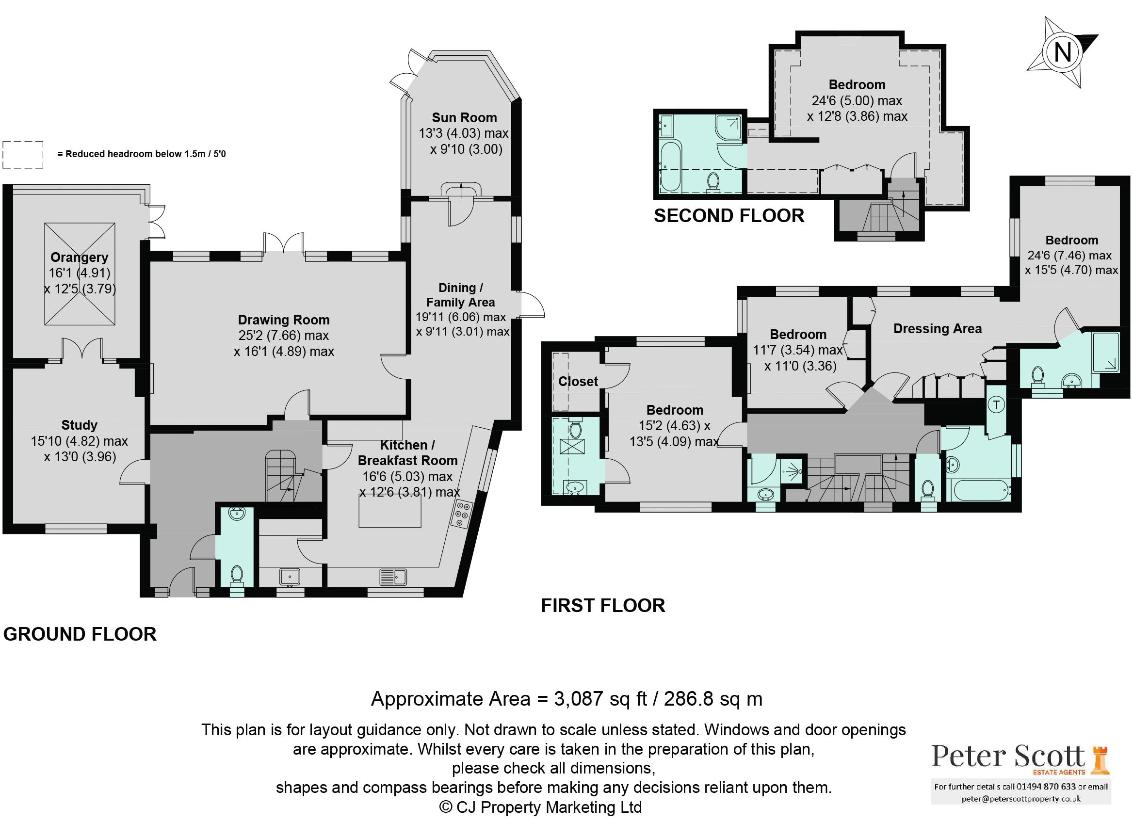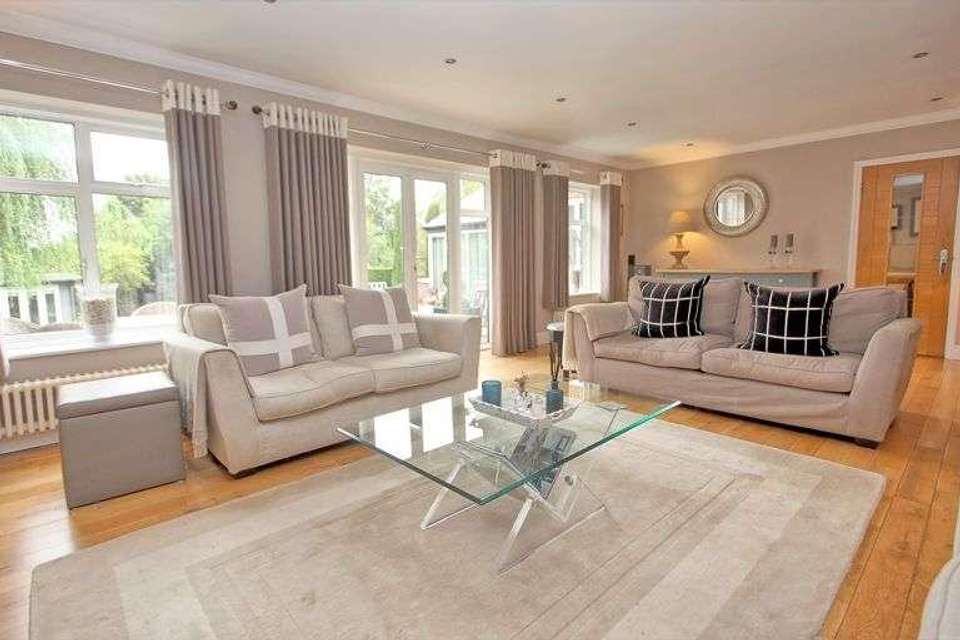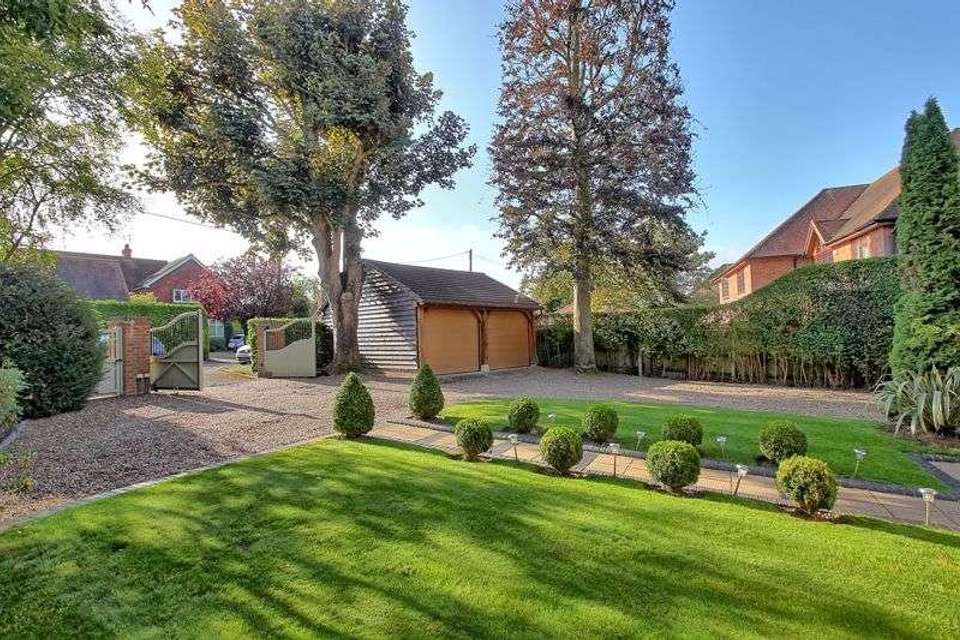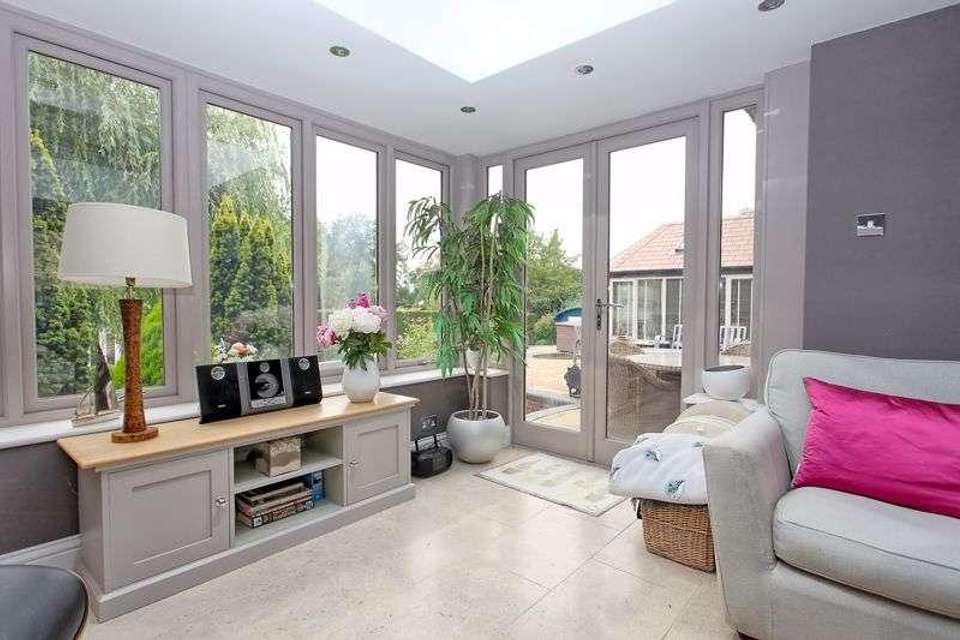4 bedroom detached house for sale
Chalfont St. Giles, HP8detached house
bedrooms

Property photos




+27
Property description
OFFERS INVITED - Countisbury is character 1930's family home situated in sought after Stylecroft Road, Chalfont St Giles. Sited on an elevated plot of around 0.35 of an acre, the property has been extended and improved by the current owners to meet the needs of a modern family and designed to make the most of the views and natural light. The generously proportioned accommodation includes an open plan kitchen, dining and family room, drawing room, study, sun room, orangery, utility room, cloakroom, principle bedroom suite, guest bedroom suite, two further double bedrooms, family bathroom, shower room and W.C. There are three landscaped rear gardens enjoying a westerly aspect, detached double garage, single garage and gated driveway with garden and parking for several cars. This home has elevated views over Chalfont St Giles village and countryside beyond. Reception hall with wood flooring and inset coir mat, understairs storage cupboard and cloakroom. The open plan kitchen, family and dining room has limestone flooring and the kitchen is fitted with a comprehensive range of Shaker style cabinets with granite worktop and over and under unit lighting. There is a large central island with breakfast bar and further cupboards, drawers and granite worktop. Integrated appliances include a fridge/freezer and dishwasher. There is space for a Rangemaster range (available under separate negotiation). Utility room fitted with a cabinets, wooden worktop and sink, with space for washing machine and space for tumble dryer. The family dining area is a double aspect room and has a glazed door to the drawing room, door to the garden and steps down to the sun room. The sun room has a vaulted ceiling with two Velux windows, oak steps and French doors opening onto the terrace and lovely views over the gardens. The drawing room is of a generous proportion of 25ft x 16ft and has wood flooring, two windows overlooking the gardens and French doors opening on to the terrace. There is a feature fireplace with multi fuel log burner for those winter nights. There is a further reception room which is currently fitted with a bespoke book case with American Oak desk base and wood flooring. From this room glazed double doors open into the orangery. The orangery is an impressive room with a large roof lantern allowing natural light to flood in. Doors open onto to the terrace and windows provide lovely views of the landscaped gardens. This room has tiled floor with underfloor heating - the perfect place to entertain throughout the year. First Floor A staircase with an eyebrow window takes you to the first floor with galleried landing, stairs to the second floor and doors to separate W.C, family bathroom, shower room, principle bedroom suite and two further double bedrooms. The principle bedroom suite has a dressing room fitted with a comprehensive range of wardrobes and drawers, plus additional built in wardrobe. The bedroom is double aspect providing stunning views of the gardens, Chalfont St Giles village centre and countryside beyond. This generously proportioned room is large enough for a super king sized bed. The ensuite shower room comprises shower cubicle with rain and hand shower, w.c, pedestal basin and heated towel rail. Bedroom two is double aspect with views to the front and rear gardens, this was originally two bedrooms converted to a large double with adjacent shower room. There is a walk in wardrobe, ensuite w.c and wash basin with rooflight and heated towel rail. Bedroom three is another double aspect room with far reaching views, built in wardrobes and ornate fireplace. Shower room with shower cubicle and wash basin adjacent to bedroom two. Family bathroom comprising bath with mixer tap and hand shower, pedestal basin, heated towel rail and cupboard housing Megaflo water tank. Second Floor Guest bedroom suite with two windows with breath-taking views of the gardens, Chalfont St Giles village and countryside beyond. This room has built-in wardrobes and an ensuite bathroom comprising double ended bath with mixer tap and hand shower, shower cubicle, pedestal basin, w.c and heated towel rail. Outside The landscaped gardens are a wonderful feature of this property, the rear gardens enjoy late morning to evening sun. The gardens provide four distinct places to enjoy this peaceful setting. The first being a large elevated terrace with views over the gardens and trees beyond. There is plenty of space for alfresco dining with power, water, lighting, two side gates give access to the rear and rear access to the garage. Low rise steps take you to an area of level lawn with borders stocked with a variety of mature plants and trees. The gardens have been thoughtfully planted and maintained. There is a summer house, garden store, mature hedging and gated access to the Mediterranean garden. With a gentle slope, the Mediterranean garden is totally private with mature trees, hedging and lawn. There is an additional summer house to enjoy a quiet cup of coffee listening to the birds. A brick archway with wooden door takes you to the secret garden which has an area of patio, large garden shed and area of lawn. To the front of the property there are electric gates opening on to the drive with parking for several cars, the garden is landscaped with lawn, stocked borders, pedestrian gate, central path to the front door and gate to rear gardens. There is a detached oak framed double garage with electric roller doors, boarded loft, light, power and rear door for hedge maintenance. There is also an additional single garage, with electric door and double doors which lead to the rear gardens. Tenure: Freehold Council Tax Band: G EPC Rating: TBC
Interested in this property?
Council tax
First listed
Over a month agoChalfont St. Giles, HP8
Marketed by
Peter Scott Estate Agents Deanway,Chalfont St Giles,HP8 4JHCall agent on 01753 201 232
Placebuzz mortgage repayment calculator
Monthly repayment
The Est. Mortgage is for a 25 years repayment mortgage based on a 10% deposit and a 5.5% annual interest. It is only intended as a guide. Make sure you obtain accurate figures from your lender before committing to any mortgage. Your home may be repossessed if you do not keep up repayments on a mortgage.
Chalfont St. Giles, HP8 - Streetview
DISCLAIMER: Property descriptions and related information displayed on this page are marketing materials provided by Peter Scott Estate Agents. Placebuzz does not warrant or accept any responsibility for the accuracy or completeness of the property descriptions or related information provided here and they do not constitute property particulars. Please contact Peter Scott Estate Agents for full details and further information.































