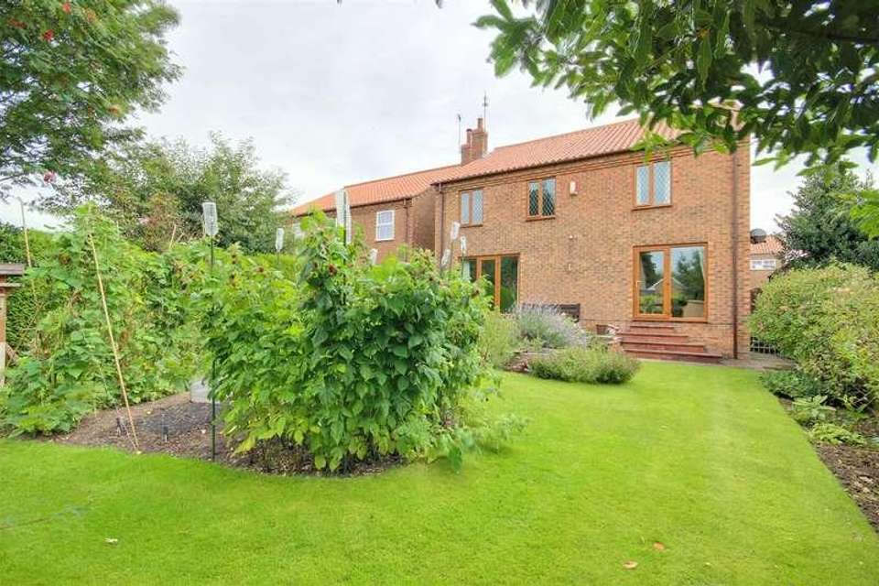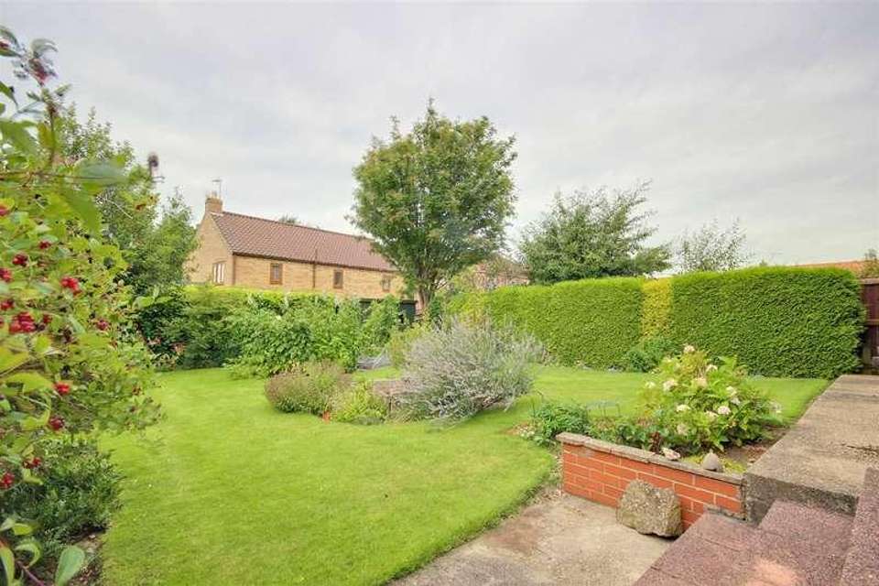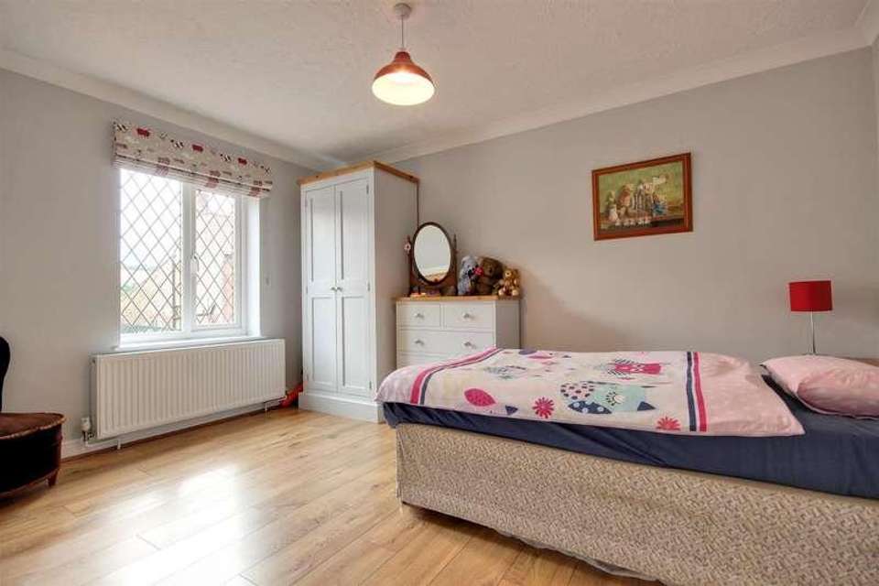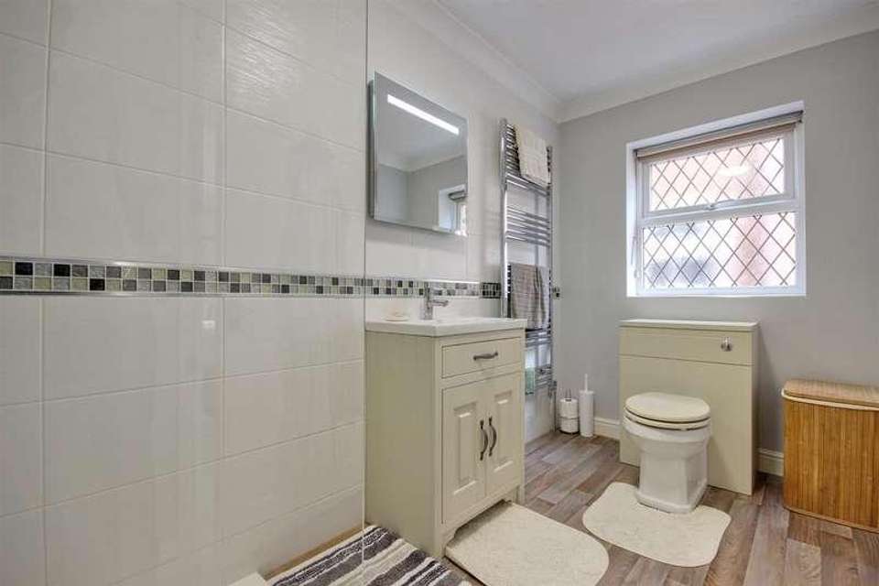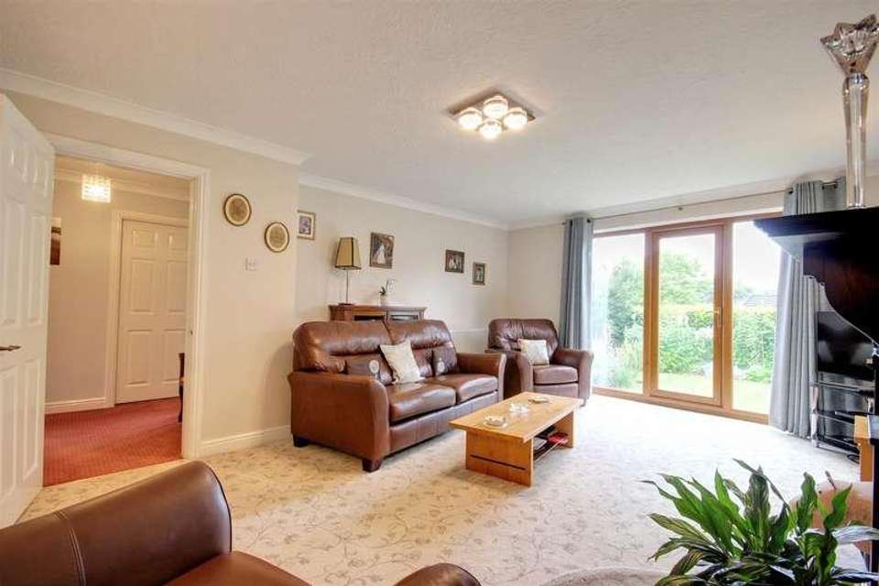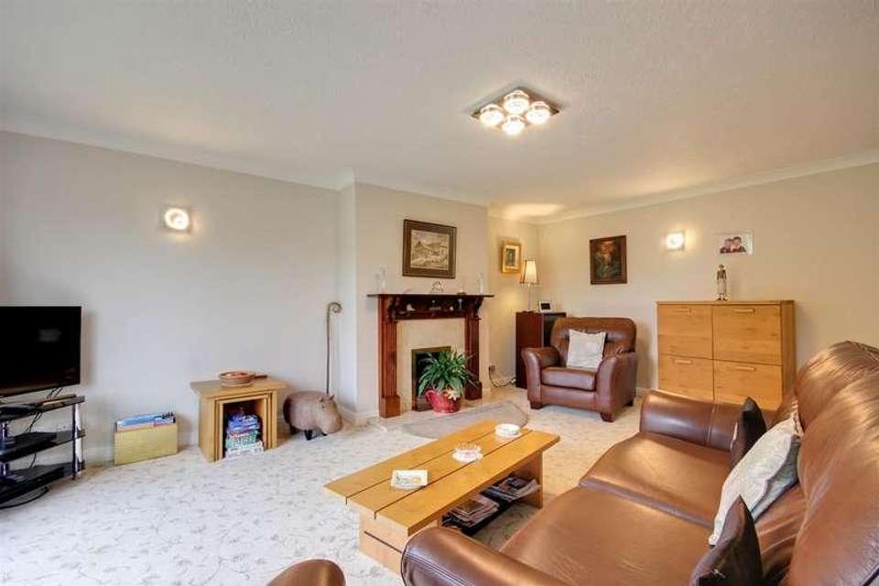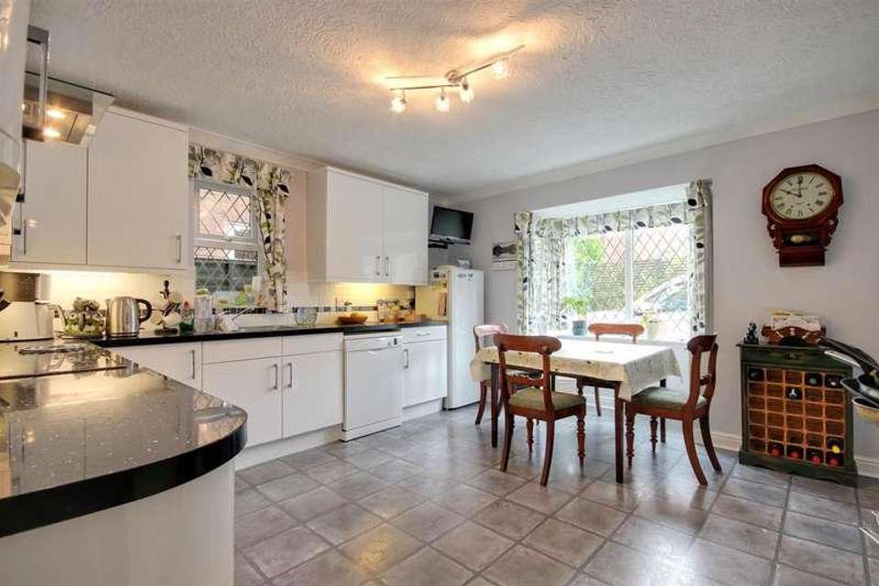5 bedroom detached house for sale
North Newbald, YO43detached house
bedrooms
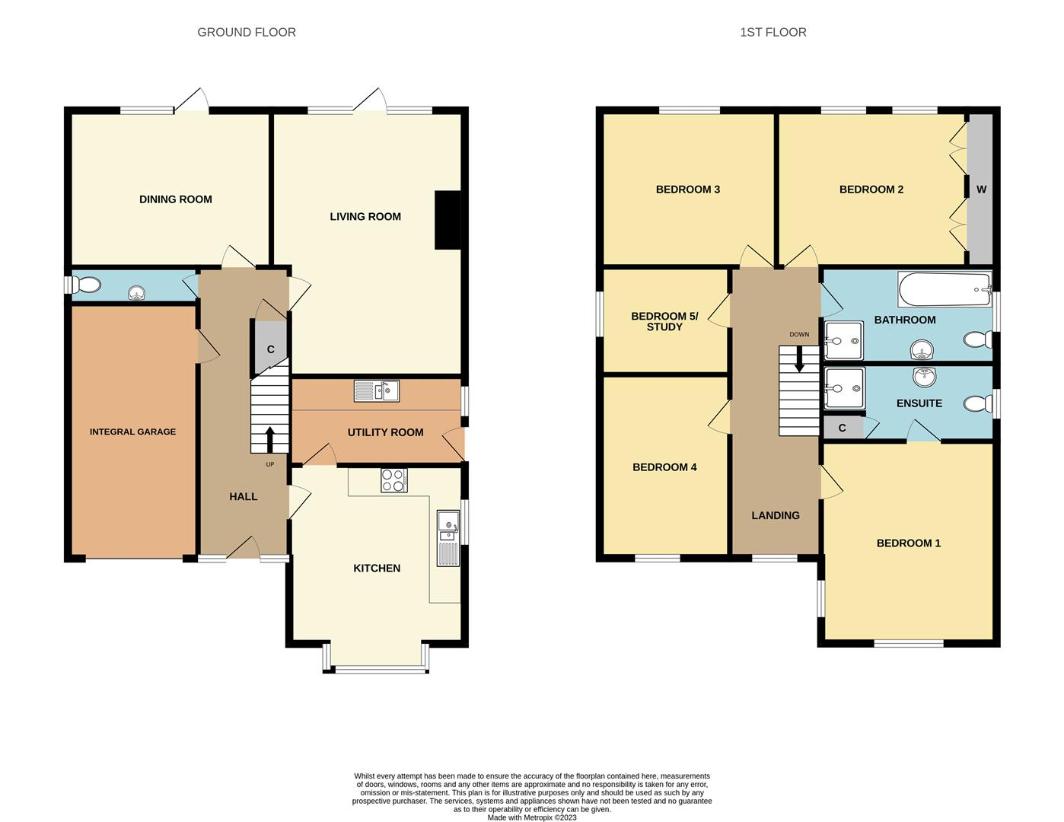
Property photos

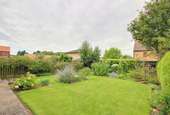
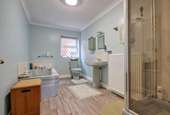
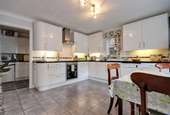
+16
Property description
Deceptively spacious, immaculately presented family house in a superb village location.An immaculately presented and deceptively spacious family house situated in one of East Yorkshire's most sought after villages. With the benefit of a stunning, modern dining kitchen and two further reception rooms overlooking the Westerly facing garden, the property has the flexibility of accommodation to suit most families. With well tended gardens and a recently block paved driveway leading up to an integral garage, the property has been fitted in the last 18 months with an air source heat pump and with an upgrade to most of the radiators. Well proportioned throughout, viewing is highly recommended.LOCATIONThe property is located on the Western side of South Newbald Road and lies just on the Southern edge of this extremely popular East Yorkshire Wolds village.Newbald is situated at the foot of the Yorkshire Wolds and is a well regarded residential village centred on an expansive village green with local facilities including a fine Norman church, church rooms, which are used mainly by the young people, a village hall, two public houses and a primary school. The village is well placed for access to the small market town of Market Weighton with shops, a library and Tesco some 4 miles distant, Beverley (9 miles), Hull city centre (12 miles) and York (approximately 24 miles). There is also ease of access onto the A63/M623 and national motorway network beyond. Brough is some 6 miles distant and has its own mainline railway station with direct through trains to London Kings Cross.THE ACCOMMODATION COMPRISESGROUND FLOORENTRANCE HALL6.45m x 2.03m (21'2 x 6'8 )Modern uPVC front door with ornate glass panel and further window to one side. The entrance hall is light and airy with stairs to the first floor and with a storage cupboard under. An integral door leads through into the garage.LIVING ROOM5.89m x 3.78m (19'4 x 12'5 )Positioned to the rear of the property and well proportioned with a dark wood fireplace housing an open grate fire with marble hearth and back. A door opens out onto the Westerly facing garden with windows either side.DINING ROOM4.52m x 3.48m (14'10 x 11'5 )Door leading onto the Westerly facing garden and window to one side.KITCHEN3.96m x 3.78m (13' x 12'5 )A stunning modern kitchen offering a good range of wall and base storage units with gloss white fronts and contrasting granite style laminate work surfaces, ceramic tiled splashbacks, ceramic electric hob with Neff extractor over, integrated oven and grill, stainless steel one and a half bowl sink and drainer, space for dishwasher and fridge freezer, bay window to the front elevation, space for a table and further window to the side elevation.UTILITY ROOM3.78m x 1.98m (12'5 x 6'6 )A large and useful space with storage units to match those in the kitchen, ceramic tile splashbacks, space for freezer and washing machine, and uPVC glass panelled door to the side elevation.W.C.Two piece sanitary suite comprising wall hung hand wash basin and close coupled w.c., heated towel rail and window to the side elevation.FIRST FLOORLANDING6.45m x 2.03m (21'2 x 6'8 )Window to the front elevation.BEDROOM 14.50m x 3.78m (14'9 x 12'5 )Windows to both front and side aspects. Door though to en-suite shower room.EN-SUITE SHOWER ROOM3.78m x 1.73m (12'5 x 5'8 )Modern three piece sanitary suite comprising walk-in shower enclosure, vanity hand wash basin and back to the unit vanity w.c., window to the side elevation, tiled splashbacks, chrome heated towel rail and cupboard housing the large modern hot water tank.BEDROOM 24.88m x 35.05m (16' x 115 )An extensive range of fitted wardrobes and two windows to the rear elevation.BEDROOM 33.99m x 3.48m (13'1 x 11'5 )Window to the rear elevation. Fitted Wardrobes.BEDROOM 44.01m x 2.87m (13'2 x 9'5 )Oak style laminate flooring and window to the front elevation.BEDROOM 5/STUDY2.87m x 2.39m (9'5 x 7'10 )Oak laminate flooring and window to the side elevation.BATHROOM3.78m x 2.11m (12'5 x 6'11 )Four piece sanitary suite comprising panelled bath, pedestal hand wash basin, close coupled wc., corner shower and window to the side elevation.INTEGRAL GARAGE5.66m x 2.90m (18'7 x 9'6 )Up-and-over door and internal door thorugh into the entrance hall. Supplied with light and power.OUTSIDEThe property is set back from the road with a recently laid block sett driveway leading down to the garage and providing parking for three cars. The front boundary is formed by a drystone wall with timber fence above. Access can be gained down both sides of the property to the rear garden. The rear garden is Westerly facing and beautifully tended with wide and well stocked established flower borders, vegetable plots and a shed to the rear for storage. There is a small patio seating area immediately behind the property.AGENT'S NOTEThe vendors are in receipt of a Renewable Heat Incentive (RHI) payment which they receive as a result of installing the Heat Pump and which would be passed on to the purchaser of the property. This is a quarterly payment made by Ofgem which is currently ?470 and is increased on 1st April each year in line with the CPI. The final payment is due on 14/01/2029.SERVICESMains water, electric and drainage are available or connected to the property.CENTRAL HEATINGThe property benefits from an air source heat pump central heating system.DOUBLE GLAZINGThe property benefits from uPVC double glazing.TENUREWe believe the tenure of the property to be Freehold (this will be confirmed by the vendor's solicitor).COUNCIL TAXThe Council Tax Band for this property is Band E.VIEWINGPlease contact Quick and Clarke's Beverley office on 01482 886200 to arrange an appointment to view.FINANCIAL SERVICESQuick & Clarke are delighted to be able to offer the locally based professional services of PR Mortgages Ltd to provide you with impartial specialist and in depth mortgage advice. With access to the whole of the market and also exclusive mortgage deals not normally available on the high street, we are confident that they will be able to help find the very best deal for you.Take the difficulty out of finding the right mortgage; for further details contact our Beverley office on 01482 886200 or email beverley@qandc.netEPC RATINGFor full details of the EPC rating of this property please contact our office.
Interested in this property?
Council tax
First listed
Over a month agoNorth Newbald, YO43
Marketed by
Quick & Clarke Grindell House,35 North Bar Within,Beverley,HU17 8DBCall agent on 01482 844444
Placebuzz mortgage repayment calculator
Monthly repayment
The Est. Mortgage is for a 25 years repayment mortgage based on a 10% deposit and a 5.5% annual interest. It is only intended as a guide. Make sure you obtain accurate figures from your lender before committing to any mortgage. Your home may be repossessed if you do not keep up repayments on a mortgage.
North Newbald, YO43 - Streetview
DISCLAIMER: Property descriptions and related information displayed on this page are marketing materials provided by Quick & Clarke. Placebuzz does not warrant or accept any responsibility for the accuracy or completeness of the property descriptions or related information provided here and they do not constitute property particulars. Please contact Quick & Clarke for full details and further information.





