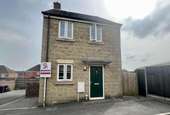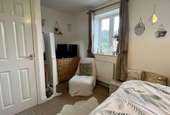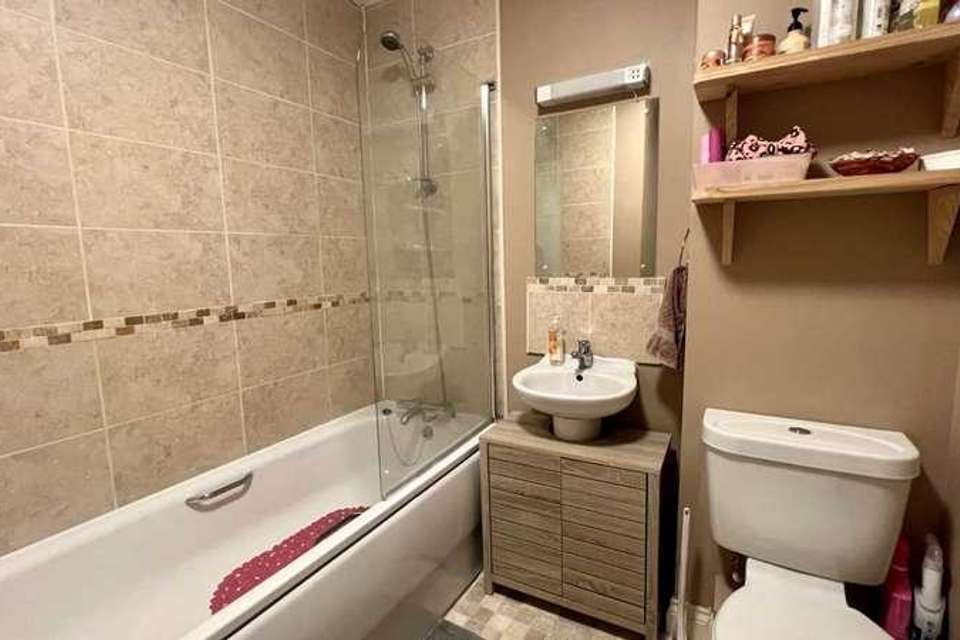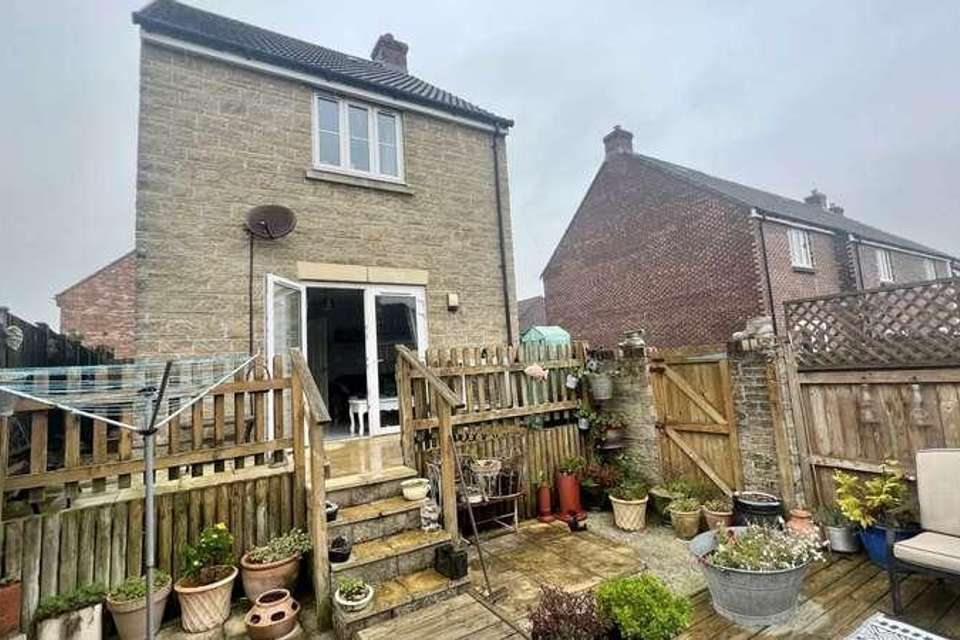2 bedroom detached house for sale
Chard, TA20detached house
bedrooms
Property photos




+13
Property description
Well presented 2 bedroom detached house located at the top of 2011 development. Can be available as both 100% purchase for ?190,000 or 50% SHARED OWNERSHIP for ?95,000! Comprising; Kitchen/diner, living room with double doors to rear garden, downstairs W/C. Upstairs; Two double bedrooms both with built in wardrobes and family bathroom with shower over bath. Benefitting from fully enclosed rear garden and 1 allocated parking space to the side. Air source pump heater, uPVC double glazing throughout. EPC D. Council tax band C. Situated close to local amenities and popular walk, Snowdon park.EntranceEntrance to the property via front foor, hallway with doors leading to; W/C, kitchen and living room. Stairs rising to first floor. Laminate flooring.Downstairs W/CLaminate flooring. W/C and wash hand basin. Radiator.Kitchen/diner - 9'2" (2.79m) x 15'3" (4.65m)Kitchen diner with base and wall units benefiting from space and plumbing for appliances; including washing machine, fridge and freezer. Electric oven and hob with extractor fan over. Space for dining room table.Living room - 16'0" (4.88m) x 11'4" (3.45m)Spacious living room with double doors leading to rear garden. Laminate flooring. Storage cupboard. Radiator.Bedroom 1 - 16'0" (4.88m) x 10'0" (3.05m)Double bedroom on the rear aspect with built in double wardrobes. Carpet. Radiator. Window to rear aspect.Bedroom 2 - 16'0" (4.88m) x 10'0" (3.05m)Double bedroom on the front aspect with built in wardrobe. Carpet. Radiator. Window to front aspect.Bathroom - 10'3" (3.12m) x 6'8" (2.03m)Family bathroom with shower over bath, wash hand basin and W/C. Radiator. Extractor Fan.Garden & Outside SpaceFully enclosed two tier rear garden with two gates for side access. Benefiting from patio and decking area. To the side of the property is 1 allocated parking space.ServicesThe property has mains water, electricity and drainage. The house has central heating via an air source heat pump.LocationSituated close by to the town centre for access to local amenities as well as being close to popular Snowdon Park.Shared Ownership information50 % share information:Rent - ?250.88 Service Charge - ?0.00 Insurance Charge - ?6.12Management Charge - ?0.00 Total - ?257.00 ?95,000 for the 50% share (?190,000.00 for 100%) - Information from RICS SurveyorThe sale can only be agreed at the price of the RICS valuation report (?190,000 or ?95,000 for 50%) and this cannot be negotiated.100% OwnershipThe freehold can be acquired if 100% share is soldNoticePlease note we have not tested any apparatus, fixtures, fittings, or services. Interested parties must undertake their own investigation into the working order of these items. All measurements are approximate and photographs provided for guidance only.Lease Length86 Years
Interested in this property?
Council tax
First listed
3 weeks agoChard, TA20
Marketed by
Savill Andrews 1-2 Howards Row, Fore Street,Chard,Somerset,TA20 1PHCall agent on 01460 64111
Placebuzz mortgage repayment calculator
Monthly repayment
The Est. Mortgage is for a 25 years repayment mortgage based on a 10% deposit and a 5.5% annual interest. It is only intended as a guide. Make sure you obtain accurate figures from your lender before committing to any mortgage. Your home may be repossessed if you do not keep up repayments on a mortgage.
Chard, TA20 - Streetview
DISCLAIMER: Property descriptions and related information displayed on this page are marketing materials provided by Savill Andrews. Placebuzz does not warrant or accept any responsibility for the accuracy or completeness of the property descriptions or related information provided here and they do not constitute property particulars. Please contact Savill Andrews for full details and further information.

















