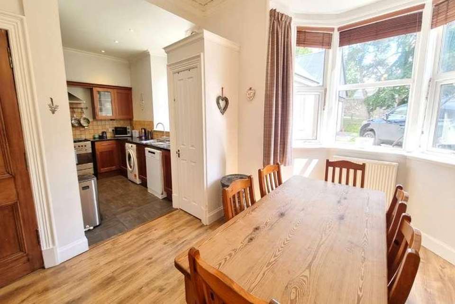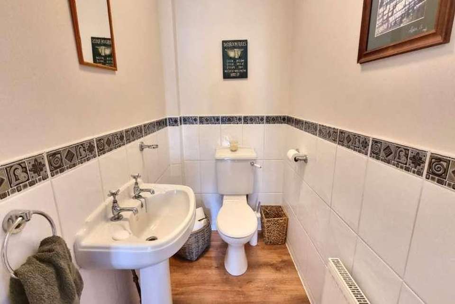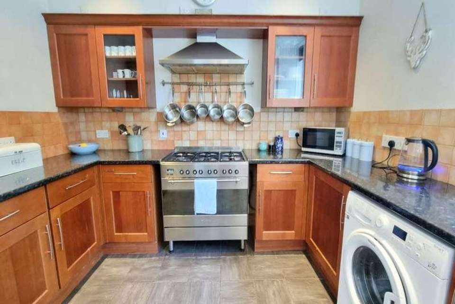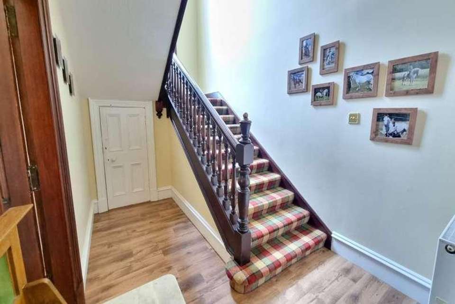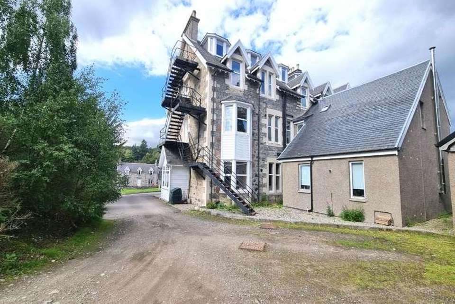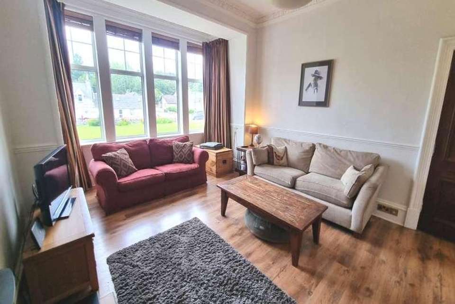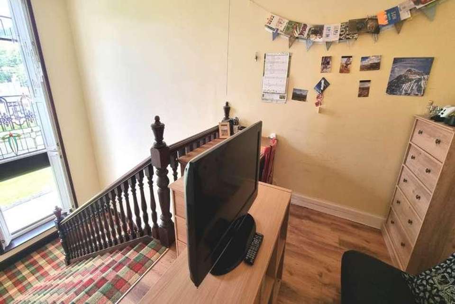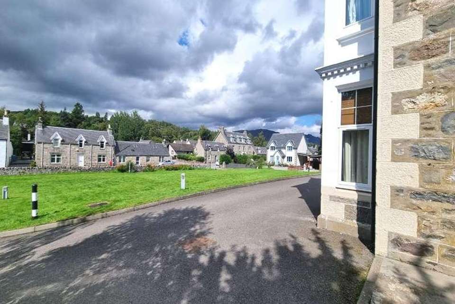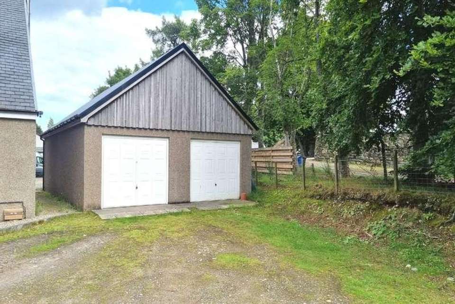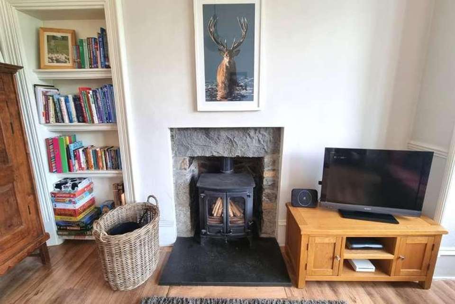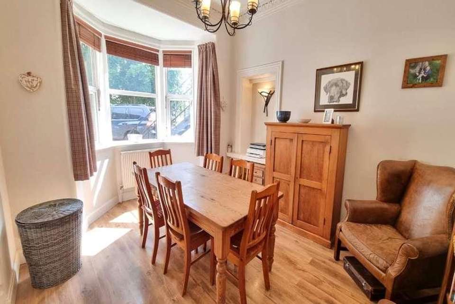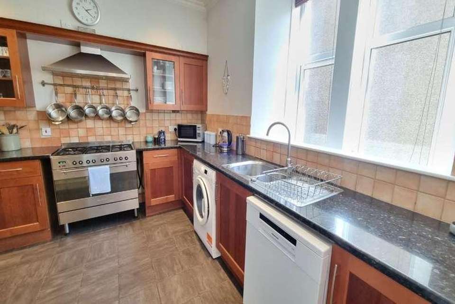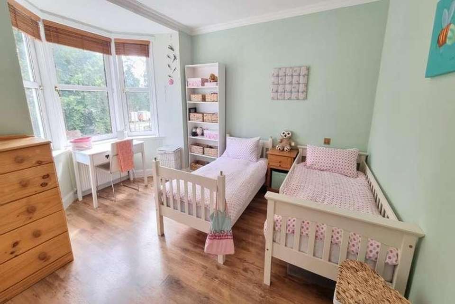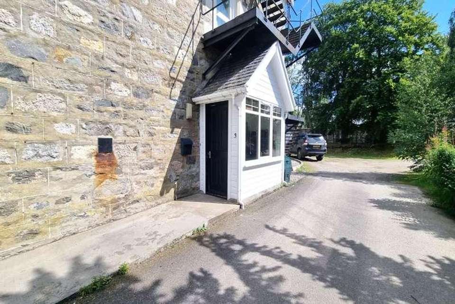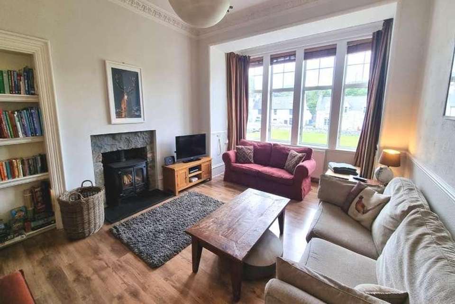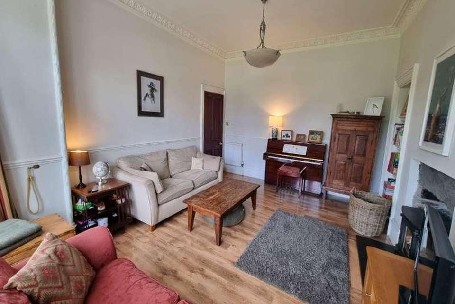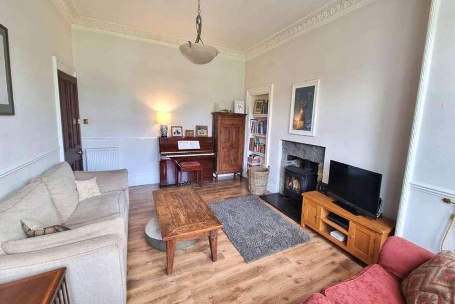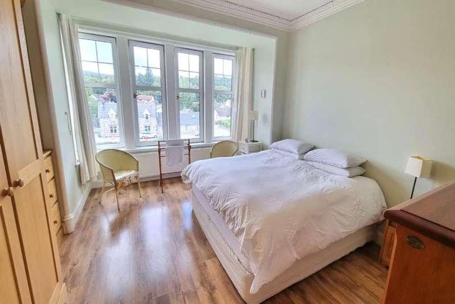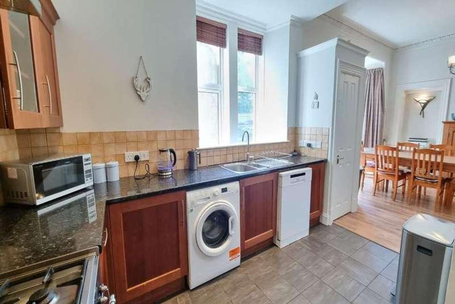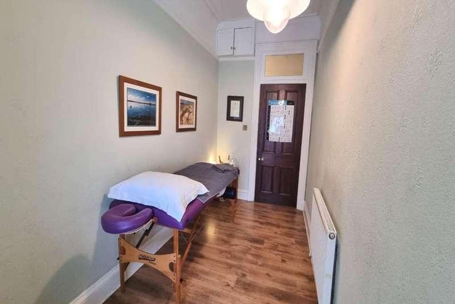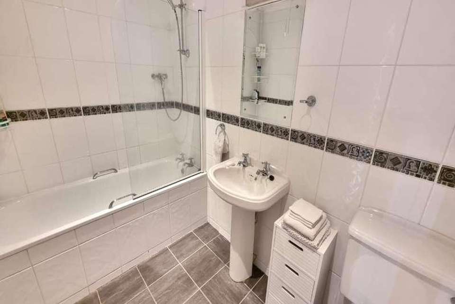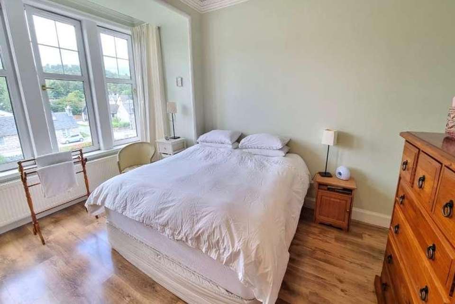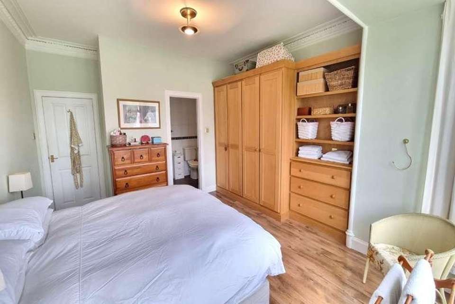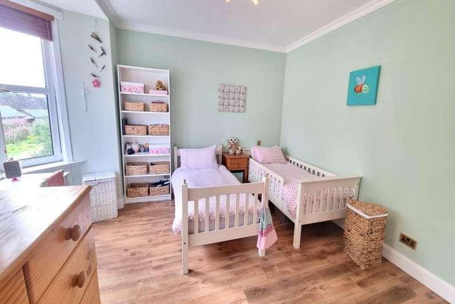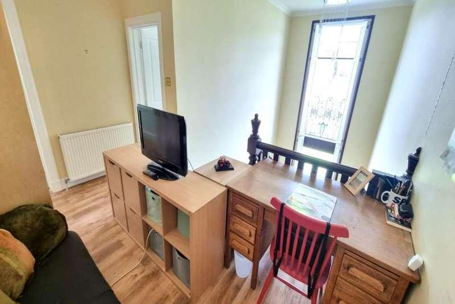3 bedroom flat for sale
Newtonmore, PH20flat
bedrooms
Property photos
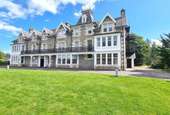
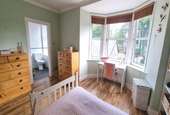
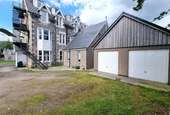
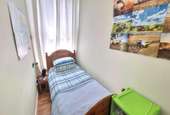
+25
Property description
Newtonmore is a traditional holiday village situated within the Cairngorm National Park nestling between the Cairngorm and Monadhliath Mountains ranges. The village has an excellent range of recreational facilities with its own golf course,bowling greenand tennis courts. The area also boasts splendid hill walking, water sports at Loch Insh, skiing on Cairngorm and fishing on the River Spey. There are also a good range of shops within the village including a supermarket, pubs and restaurants. Primary schooling is available, with the secondary school located three miles away in Kingussie. Also in Kingussie is a health centre, dental practice and a modern indoor sports centre. Newtonmore is situated approx 66 miles north of Perth and 48 miles south of Inverness with direct links by rail and road. The Cairngorm Mountain and Nevis Range ski areas are both within an hours drive. Inverness Airport is just over an hour away with direct flights to London and other major cities or, alternatively, Edinburgh and Glasgow are around a two hour drive. The Monarch Country Apartments are situated in a wonderful Victorian building that has been extensively renovated and separated into a mixture of 1, 2 and 3 bedroom apartments. The properties have been extremely well finished and offer spacious and comfortable living space as well as communal garden grounds and a garage. The renovations have retained many original features such as the box windows, decorative ceiling cornicing & covings and high skirtings. This property boasts two double en-suite bedrooms and a smaller single bedroom/study and an open plan kitchen and dining area which offers a great space for hosting family and friends. The bright west facing lounge offers great views over the village to the surrounding hills and benefits from a feature wood burning stove. The property is set within spacious garden grounds and is situated at the southern end of the village close to local amenities. Car parking is available in the garage or in the dedicated car park at the front. The property has a formal maintenance contract in place which includes building insurance, property & garden maintenance etc, at a cost of 70 per month. This is ideal for the client who requires a lock & go property. This apartment would make an ideal residential or holiday home, or alternatively provide an excellent business opportunity for holiday letting. Viewings are by appointment with the agent. ACCOMMODATION: Front Porch 2.39m x 1.52m The property is accessed via a private entrance door which opens to a glazed porch area. Space for boots and coats. Coat hooks. Space for furniture. Pendant light. Tiled floor. Glazed door to vestibule. Entrance Vestibule 4.20m x 1.97m Spacious vestibule currently being used as a treatment room. Offers great flexibility for a home office or additional storage space. Pendant light. Radiator. Laminate flooring. Door to entrance hallway. Entrance Hall 2.61m x 5.15m Welcoming hallway with high ceilings and stunning decorative window offering natural daylight. Understairs storage cupboard. Space for furniture. Doors off to lounge, kitchen/dining area and WC. Staircase to first floor landing. Lounge 5.85m x 4.24m Impressive lounge with large box window to the front offering wonderful views towards Creag Dhubh. Feature wood burning stove set on a slate hearth. Adequate space for furniture. Storage shelving. Decorative ceiling & wall cornicing. TV and Telephone points. Pendant light. Radiators. Oak laminate flooring. Kitchen/Dining Area 3.58m x 3.37 & 4.64m x 3.81m Comfortable open plan kitchen and dining area with windows to rear offering natural daylight. Fitted Base and wall units incorporating 1 bowl sink with mixer tap and dual fuel stainless steel range with convector oven plus 6 gas burner hob with extractor hood above. Space for freestanding appliances. Wall tiles over worktops. Ceiling cornicing. Recessed ceiling lights. Radiator. Tiled floor. Adequate space for family and formal dining. Storage cupboard housing the gas boiler. Storage shelving. Oak laminate flooring. Window to the rear. WC 1.25m x 1.96m Two piece white Kintyre bathroom suite comprising off a WC and Pedestal wash hand basin. Tiled to dado height. Pendant light. Radiator. Staircase to first floor landing/snug. Landing/Snug 3.81m x 2.66m Carpeted stairs lead to first floor landing which offers a great space for a snug or home office. Space for furniture. Pendant light. Doors off to all bedrooms. Master En-suite Bedroom 4.88m x 4.21m Double/family bedroom with window to front offering excellent views of surrounding hills. Handmade built-in Oak wardrobes and shelving. Telephone point. Ceiling cornicing. Pendant light. Radiator. Oak laminate flooring. Door to en-suite. En-suite Bathroom 2.68m x 1.64m En-suite bathroom with three piece white Kintyre suite consisting of WC, pedestal basin and bath with mixer shower and side screen. Mainly white wall tiles with contrasting border. Wall mirror with shaver light above. Bathroom accessories. Extractor fan. Recessed lighting. Radiator. Tiled floor. Bedroom 2 3.94 x 3.55m Double/twin bedroom with window to rear offering natural daylight. Walk-in wardrobe with storage shelving. En-suite Shower Room 2.70m x 1.79m Bright en-suite shower room with three piece white suite consisting of WC, pedestal basin and double shower cubicle. Bathroom accessories. Extractor fan. Recessed lighting. Radiator. Tiled floor. Bedroom Three/Study 2.92m x 1.42m Small single room or study space. Space for furniture. Access to fire escape. Pendant light. Laminate flooring. Outside Communal gardens which include large lawn to the front. Tarred in & out driveway which accesses the building and provides a car parking area. Communal washing lines. SERVICES Mains electricity, water & drainage, telephone. COUNCIL TAX Currently Band E. 2489 p.a. in 2023/24) Discounts available for second home usage or single occupancy. PRICE Offers Over 240,000 are invited for this property. The seller reserves the right to accept or refuse a suitable offer at any time. HOME REPORT A home report is available by using the following link: Please use the following link: https://app.onesurvey.org/Pdf/HomeReport?q=asK7r3YYgXpRyvFtaP1FstHa39F7hUQTve67BOS91LWiz%2be47sMtUw%3d%3d. Postcode: PH20 1DD EPC Rating C OFFERS Formal offers should be submitted to our office in Aviemore. VIEWING Viewing is by appointment only through the Selling Agents. CONSUMER PROTECTION FROM UNFAIR TRADING REGULATIONS 2008 The above particulars, although believed to be correct, are not guaranteed, and any measurements stated therein are approximate only. Purchasers should note that the Selling Agents have NOT tested any of the electrical items or mechanical equipment (e.g. oven, central heating system etc.) included in the sale. Any photographs used are purely illustrative and may demonstrate only the surrounds. They are NOT therefore to be taken as indicative of the extent of the property, or that the photographs are taken from within the boundaries of the property, or what is included in the sale.
Council tax
First listed
Over a month agoNewtonmore, PH20
Placebuzz mortgage repayment calculator
Monthly repayment
The Est. Mortgage is for a 25 years repayment mortgage based on a 10% deposit and a 5.5% annual interest. It is only intended as a guide. Make sure you obtain accurate figures from your lender before committing to any mortgage. Your home may be repossessed if you do not keep up repayments on a mortgage.
Newtonmore, PH20 - Streetview
DISCLAIMER: Property descriptions and related information displayed on this page are marketing materials provided by Caledonia Estate Agency. Placebuzz does not warrant or accept any responsibility for the accuracy or completeness of the property descriptions or related information provided here and they do not constitute property particulars. Please contact Caledonia Estate Agency for full details and further information.





