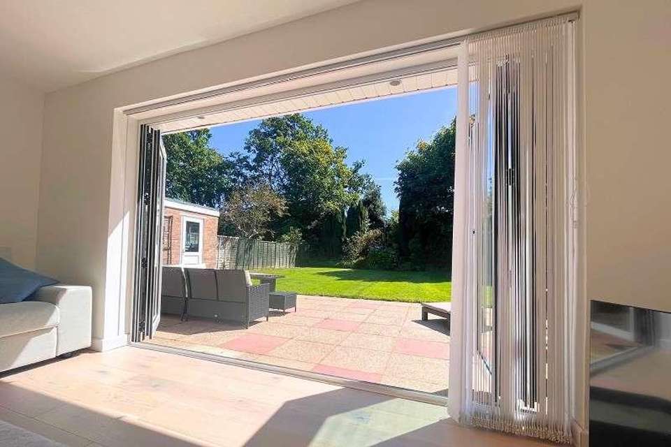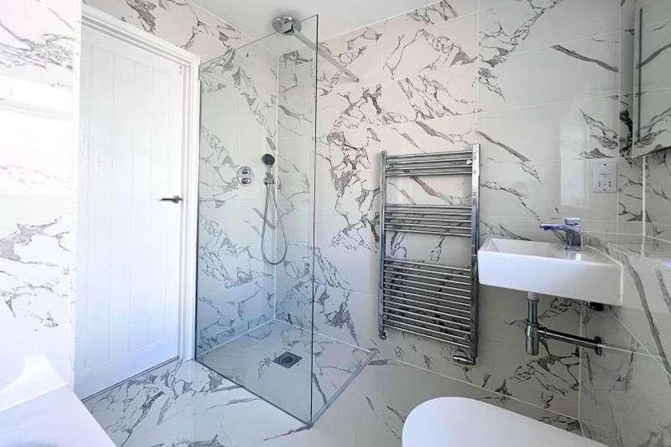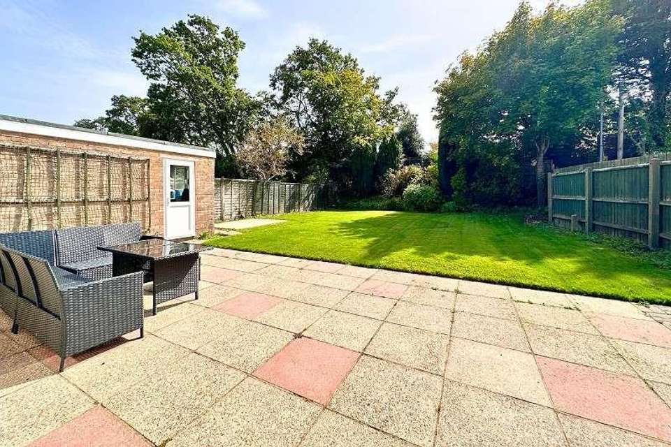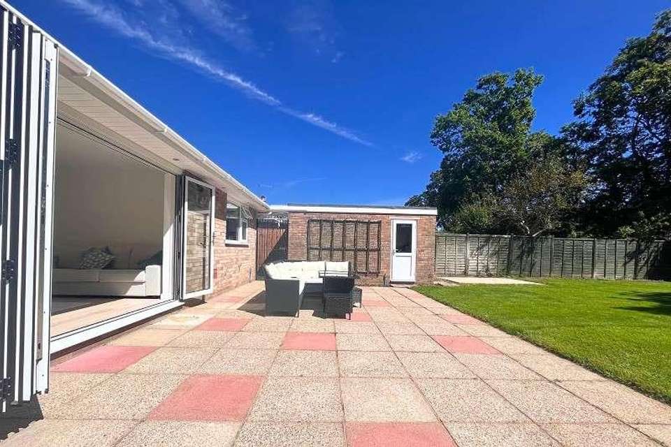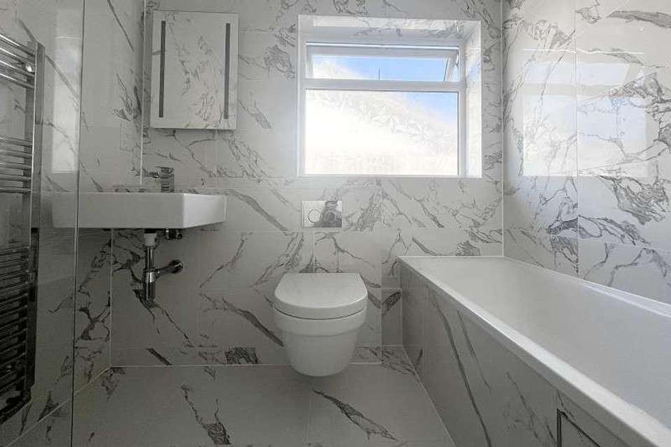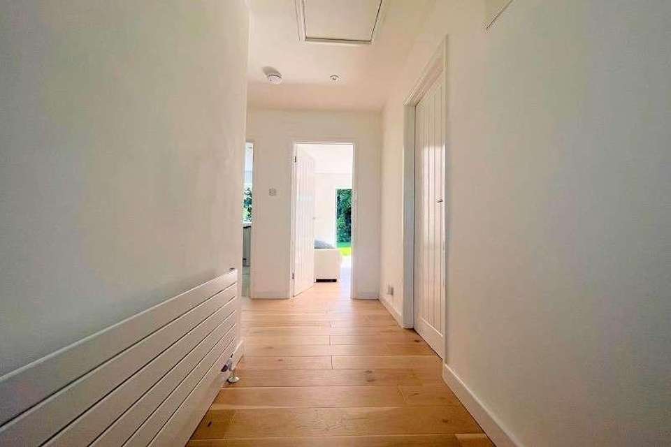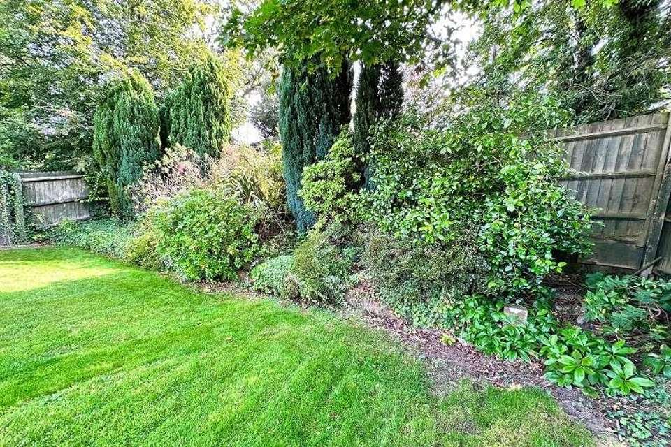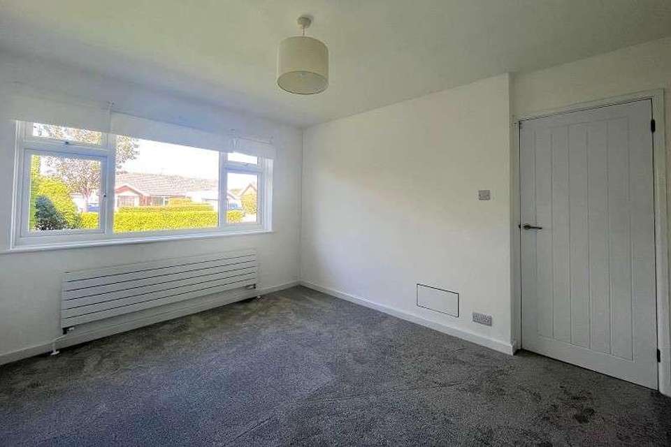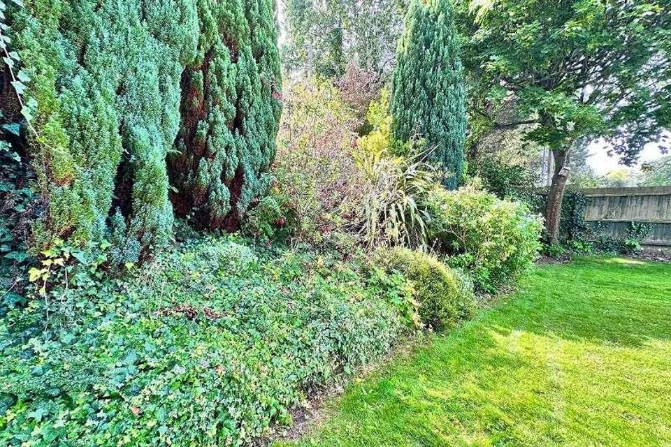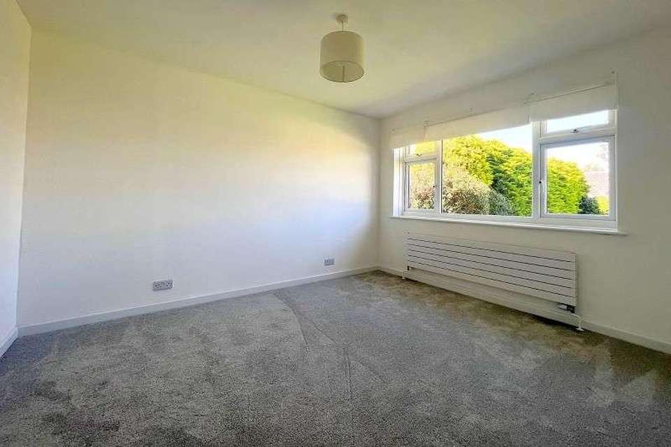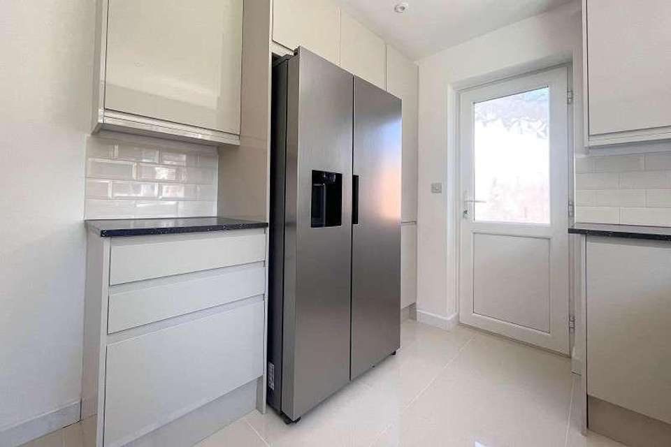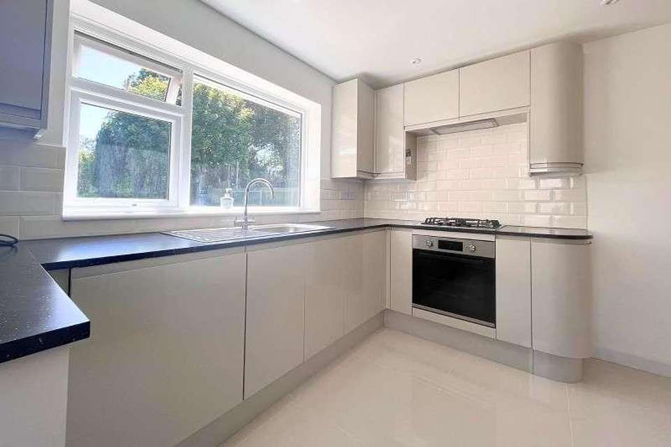2 bedroom bungalow for sale
Dorset, BH23bungalow
bedrooms
Property photos
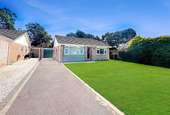
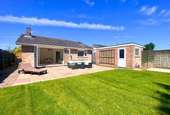
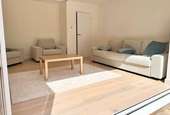
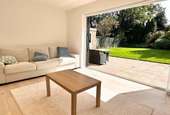
+13
Property description
A recently refurbished two double bedroom detached bungalow located within level walking distance to Hinton Admiral railway station. The property benefits a substantial south facing rear garden, a detached garage and spacious living accommodation. No forward chain. ENTRANCE HALL Accessed via a composite obscured glazed front door. Inset ceiling spotlights, wall mounted panelled radiator,engineered oak flooring and power points. Doors off to all accommodation. LIVING ROOM (15' 11" x 14' 1" or 4.86m x 4.30m) A bright and spacious reception room with stunning bi-folding double glazed doors providing access onto the rear garden. Ceiling light point, wall mounted double panelled radiator, feature fireplace, engineered oak flooring, TV aerial point and power points. KITCHEN (11' 7" x 10' 9" or 3.54m x 3.28m) A recently fitted kitchen offering a comprehensive range of base and wall mounted cupboards and drawer units, with areas of laminate work surface in part to three walls. Inset stainless steel sink with mixer tap over and drainer unit adjacent. Integrated appliances include: full sized dishwasher, electric fan assisted oven and a four ring gas hob with filter extractor over. Space for a large upright American style fridge/freezer. UPVC double glazed window to the rear, inset ceiling spotlights, tiled splashback, UPVC obscured glazed door to the side, tiled flooring and power points. BEDROOM 1 (12' 5" x 10' 10" or 3.78m x 3.29m) A well proportioned double bedroom with a large UPVC double glazed window to the front. Ceiling light point, wall mounted double panelled radiator and power points. BATHROOM A stunning, recently fitted matching white suite comprising of: low level hidden cistern style flush WC, wall mounted wash hand basin with mixer tap over, walk-in rainforest style shower facility divided by a glass screen and a panel enclosed bath with mixer tap over. Obscured UPVC double glazed window to the side, Inset ceiling spotlights, fully tiled walls, feature mirror with light function, chrome ladder style radiator, storage cupboard with slatted shelving and tiled flooring. BEDROOM 2 (11' 9" x 9' 5" or 3.59m x 2.86m) A well proportioned double bedroom with a large UPVC double glazed window to the front. Ceiling light point, wall mounted double panelled radiator and power points. OUTSIDE The rear garden is a brilliant feature of the property facing SOUTH. There is a substantial area of paving immediately abutting the rear of the property, creating a fantastic al-fresco dining area. The remainder of the garden is mainly laid to lawn, with numerous shrubs and bushes across the back boundary. There is good sized concrete slab, ready to house a shed/summerhouse. Outside lighting and cold water tap. THE APPROACH Accessed via a macadam driveway providing off road parking for several vehicles. The remainder is laid to lawn with shaped box hedging to the front boundary. GARAGE Metal up and over door. Power and lighting. There is also a UPVC double glazed courtesy door to the rear. DIRECTIONAL NOTE From our office in Highcliffe proceed West along Lymington Road turning right into Hinton Wood Avenue. bear right at the end and continue along until reaching Carisbrooke Way on your left. Turn here and follow the road around the corner and up the hill. On the bend at the top, turn right into Smugglers Lane North and continue to the end where the road becomes The Meadway. Turn right into Clive Road and the property will be found on the right. PLEASE NOTE All measurements quoted are approximate and for general guidance only. The fixtures, fittings, services and appliances have not been tested and therefore, no guarantee can be given that they are in working order. Photographs have been produced for general information and it cannot be inferred that any item shown is included with the property.
Interested in this property?
Council tax
First listed
Last weekDorset, BH23
Marketed by
Ross Nicholas & Company 334 Lymington Road,Highcliffe,Dorset,BH23 5EYCall agent on 01425 277777
Placebuzz mortgage repayment calculator
Monthly repayment
The Est. Mortgage is for a 25 years repayment mortgage based on a 10% deposit and a 5.5% annual interest. It is only intended as a guide. Make sure you obtain accurate figures from your lender before committing to any mortgage. Your home may be repossessed if you do not keep up repayments on a mortgage.
Dorset, BH23 - Streetview
DISCLAIMER: Property descriptions and related information displayed on this page are marketing materials provided by Ross Nicholas & Company. Placebuzz does not warrant or accept any responsibility for the accuracy or completeness of the property descriptions or related information provided here and they do not constitute property particulars. Please contact Ross Nicholas & Company for full details and further information.





