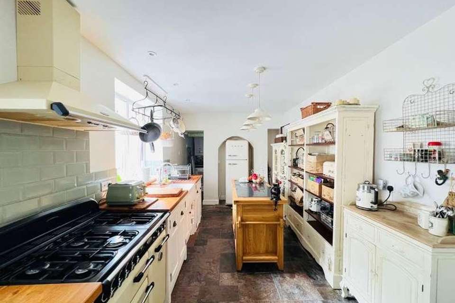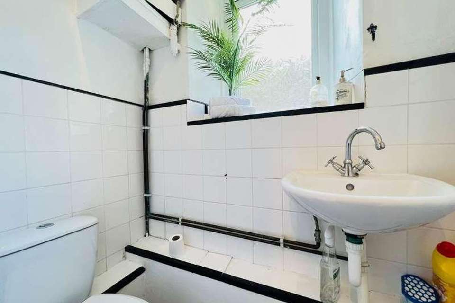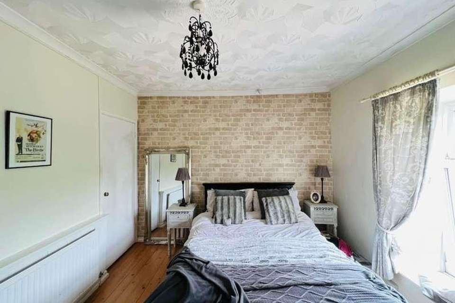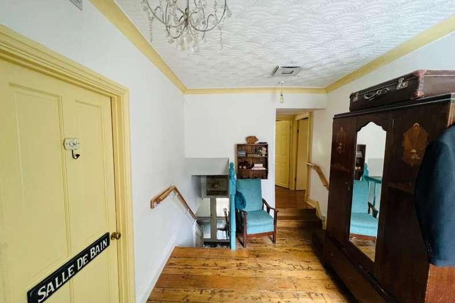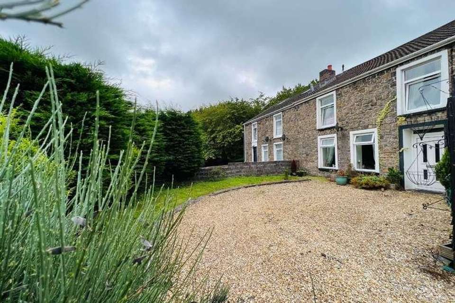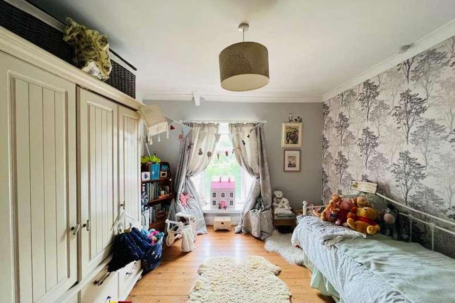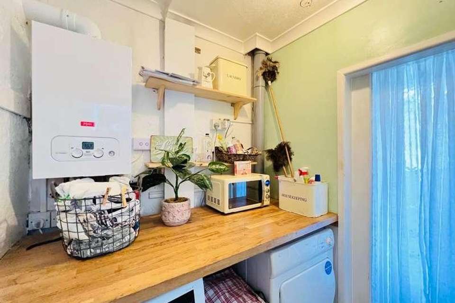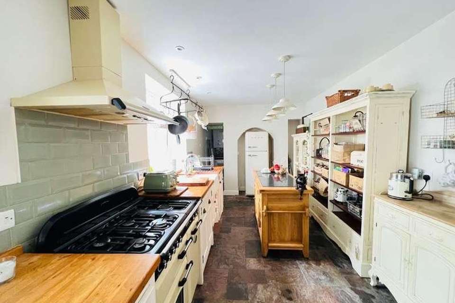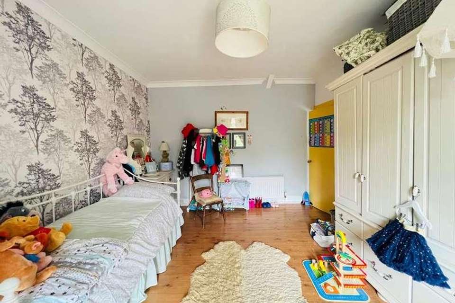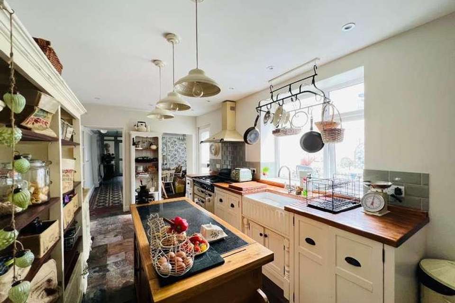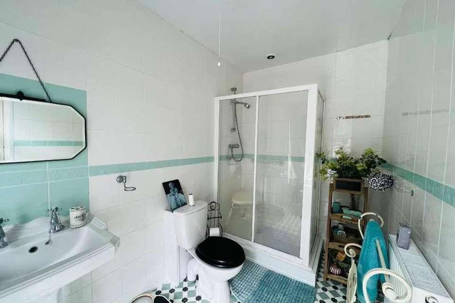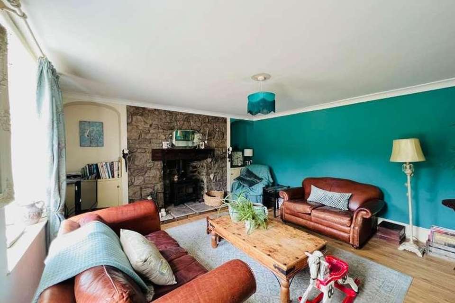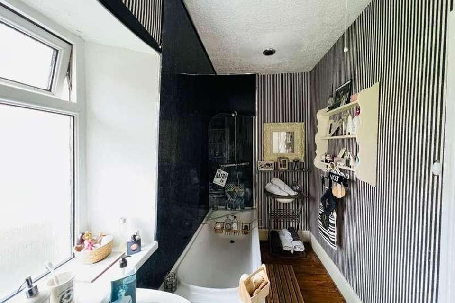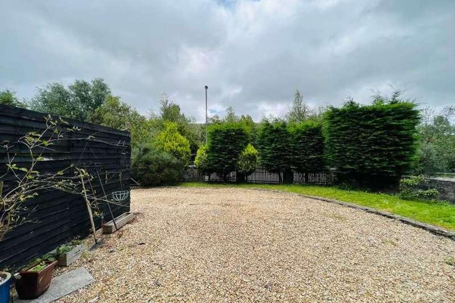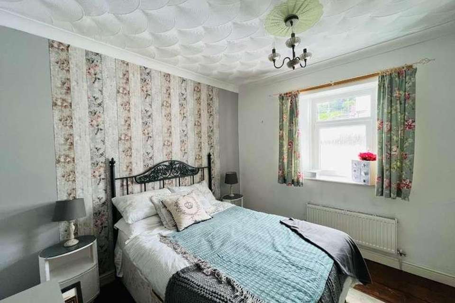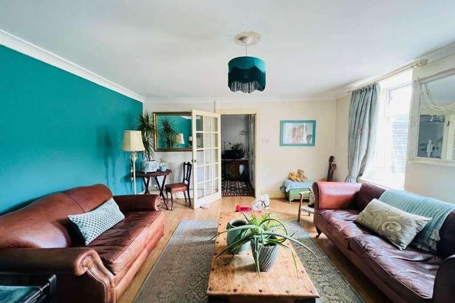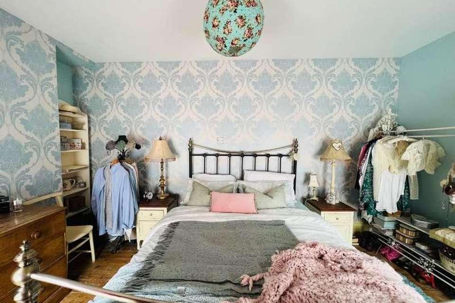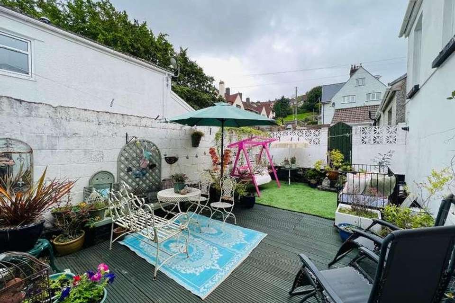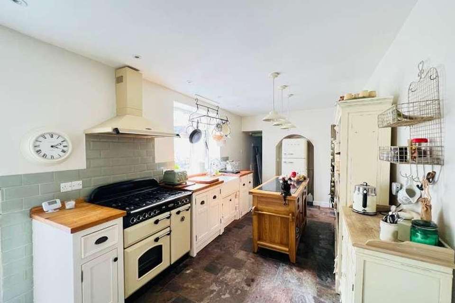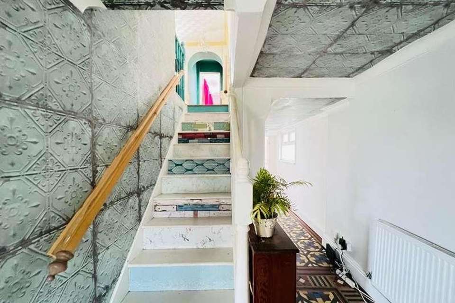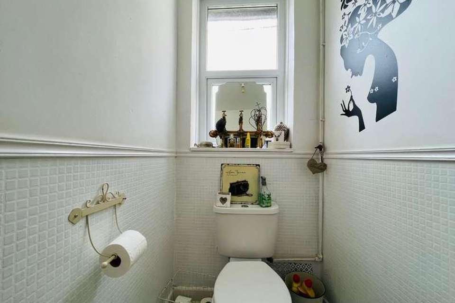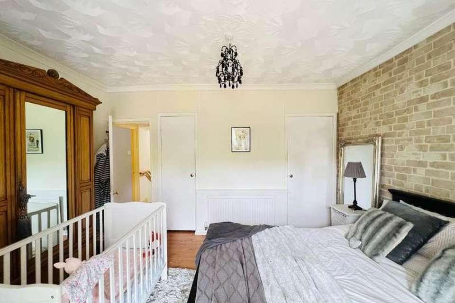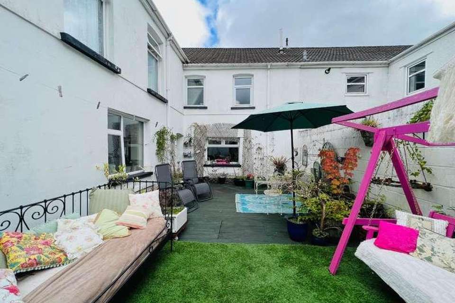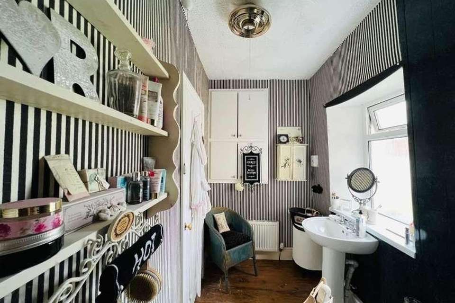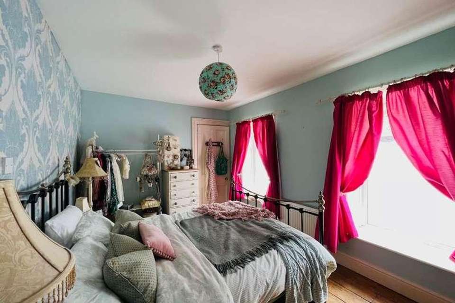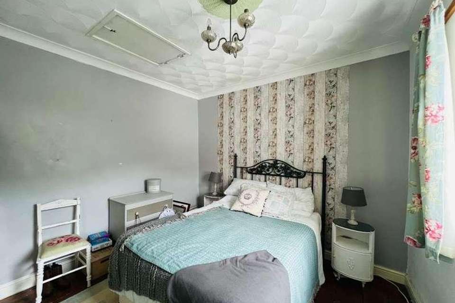4 bedroom semi-detached house for sale
Ebbw Vale, NP23semi-detached house
bedrooms
Property photos
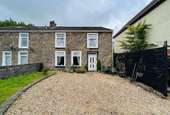
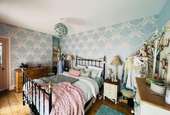
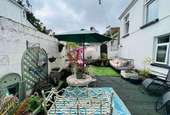
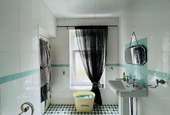
+27
Property description
Louvain Properties are pleased to offer to the market this semi detached property situated in a good location. The front of the property has gravel driveway for multiple cars and the rear has a decking and Astro Turf area. The ground floor benefits from an entrance porch and hallway, a separate lounge and dining room, a spacious quirky country style kitchen, utility area and ground floor W/C. The first floor has four double bedrooms, one of which has an en-suite and there is family bathroom with a Thermostatic shower. The property has a combination boiler and uPVC double glazing throughout. ** SEMI DETACHED ** FOUR DOUBLE BEDROOMS ** EN-SUITE ** GROUND FLOOR W/C & UTILITY ** FIRST FLOOR BATHROOM ** REAR GARDENS ** GRAVEL DRIVEWAY ** TRAIN STATION LESS THAN FIVE MINUTES AWAYS ** EBBW FAWR SCHOOL, COLEG GWENT AND YSBYTY ANEURIN BEAVAN HOSPITAL ALL WITHIN A FIVE MINUTE DRIVE ** CLOSE TO THE A465 WHICH LINKS TO A470 **Council Tax Band: D (BGCBC Council Tax)Tenure: FreeholdEntrance Porch w: 1.6m x l: 2.2m (w: 5' 3" x l: 7' 3")Tiled flooring. Flat plastered walls and papered. Flat plastered ceiling. uPVC and double glazed entrance door.Entrance Hall w: 2.2m x l: 6.4m (w: 7' 3" x l: 21' )Tiled flooring. Flat plastered walls and papered ceiling. Radiator. Stairs to the first floor. uPVC and obscured double glazed entrance door.Living Room w: 4.4m x l: 5.1m (w: 14' 5" x l: 16' 9")Wooden flooring. Multi log burner in a stone surround. Radiator. Two uPVC and double glazed window. Flat plastered walls and ceiling.Kitchen w: 2.7m x l: 6.1m (w: 8' 10" x l: 20' )Tiled flooring. Flat plastered walls and ceiling with spotlights. Wall and base units with solid wood worktops and tiled splashbacks. A five ring range cooker. Belfast sink. Extractor fan. Space for a fridge/freezer. Integrated dishwasher. uPVC and double glazed rear door. uPVC and double glazed window.Dining Room w: 3.1m x l: 6.3m (w: 10' 2" x l: 20' 8")Wooden flooring. Flat plastered ceiling. Papered walls. Gas fire. Radiator. uPVC and double glazed window.Utility w: 1.5m x l: 1.7m (w: 4' 11" x l: 5' 7")Laminate flooring. Flat plastered ceiling and artex ceiling. Mains wall mounted combination boiler. Wall and base units with laminate worktops. Space for a tumble dryer and washing machine. Sliding door to the W/CWC w: 1.1m x l: 1.5m (w: 3' 7" x l: 4' 11")Laminate flooring. Flat plastered and part papered walls and flat plastered ceiling. W/C. Wash hand basin. uPVC and obscured double glazed window.Landing w: 2.5m x l: 3.2m (w: 8' 2" x l: 10' 6")Split level landing. Part flat plastered and part papered walls. Artex ceiling. Original restored floorboards. Radiator. uPVC and double glazed window.Bedroom 2 w: 3.2m x l: 3.9m (w: 10' 6" x l: 12' 10")Originally restored floorboards. Part flat plastered and part papered walls. Artex ceiling. Two storage cupboards. Radiator. uPVC tilt and turn double glazed window.Bedroom 1 w: 3.4m x l: 4.3m (w: 11' 2" x l: 14' 1")Originally restored floorboards. Part flat plastered and part papered walls. Artex ceiling. Radiator. uPVC tilt and turn double glazed window.Bedroom 4 w: 3.1m x l: 3.2m (w: 10' 2" x l: 10' 6")Originally restored floorboards. Part flat plastered and part papered walls. Artex ceiling. Radiator. uPVC tilt and turn double glazed window.Bathroom w: 1.5m x l: 3.2m (w: 4' 11" x l: 10' 6")Originally restored floorboards. Part papered and part clad walls. Artex ceiling. Enclosed bath with shower over. Radiator. Wash hand basin. Storage cupboard. Extractor fan. uPVC and obscured double glazed window.Bedroom 3 w: 3m x l: 3.7m (w: 9' 10" x l: 12' 2")Originally restored floorboards. Part flat plastered and part papered walls. Artex ceiling. Radiator. Door to en-suite.En-suite w: 1.7m x l: 3m (w: 5' 7" x l: 9' 10")Vinyl flooring. Flat plastered ceiling. Tiled walls. Shower cubicle with Thermostatic shower. Radiator. Loft hatch. uPVC tilt and turn double glazed window.Rear Of The Property Decking and Astro Turf areas with boundary walls.Front Of Property Gravel area providing off road parking for multiple cars. Boundary mature hedging and grass areas.
Council tax
First listed
Over a month agoEbbw Vale, NP23
Placebuzz mortgage repayment calculator
Monthly repayment
The Est. Mortgage is for a 25 years repayment mortgage based on a 10% deposit and a 5.5% annual interest. It is only intended as a guide. Make sure you obtain accurate figures from your lender before committing to any mortgage. Your home may be repossessed if you do not keep up repayments on a mortgage.
Ebbw Vale, NP23 - Streetview
DISCLAIMER: Property descriptions and related information displayed on this page are marketing materials provided by Louvain Properties. Placebuzz does not warrant or accept any responsibility for the accuracy or completeness of the property descriptions or related information provided here and they do not constitute property particulars. Please contact Louvain Properties for full details and further information.





