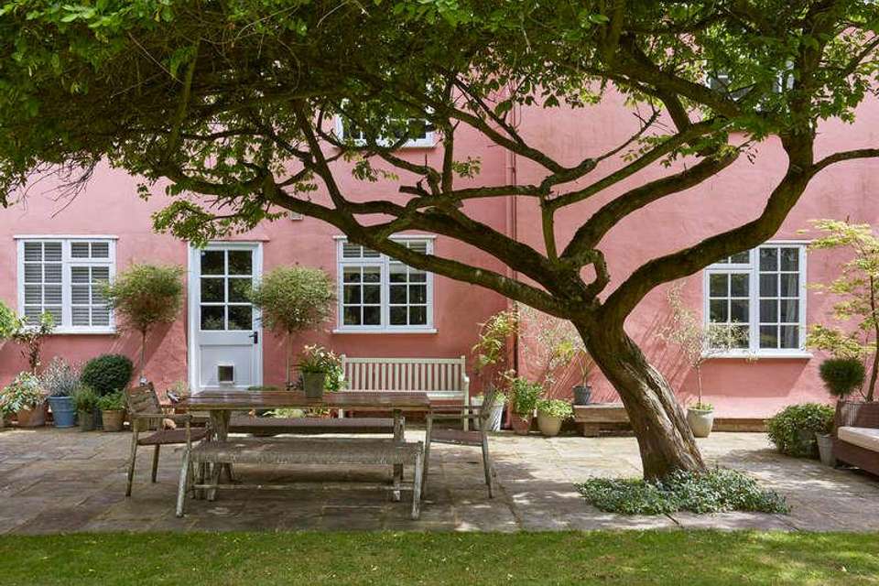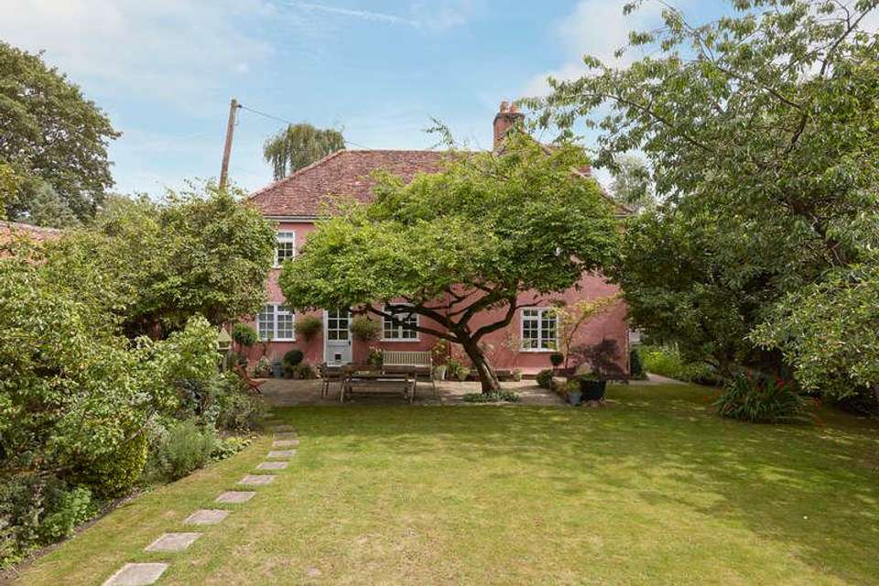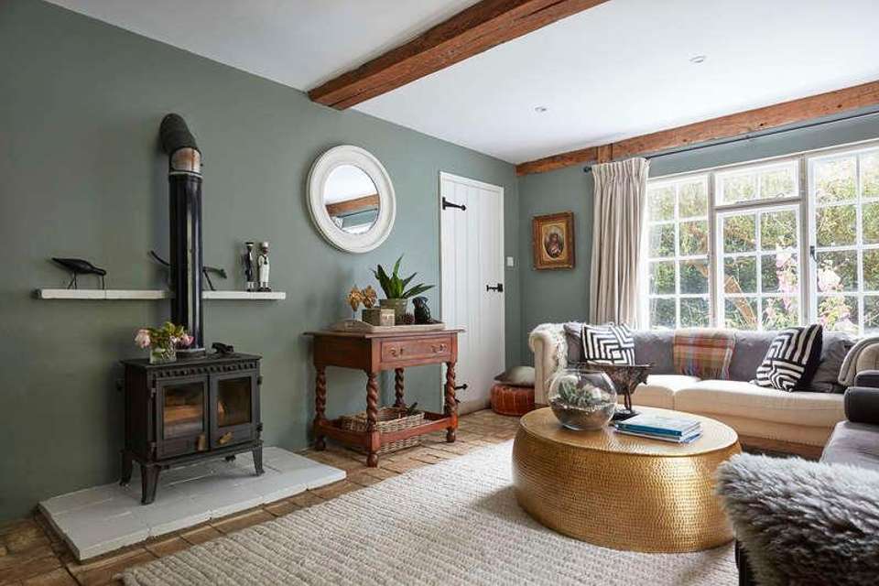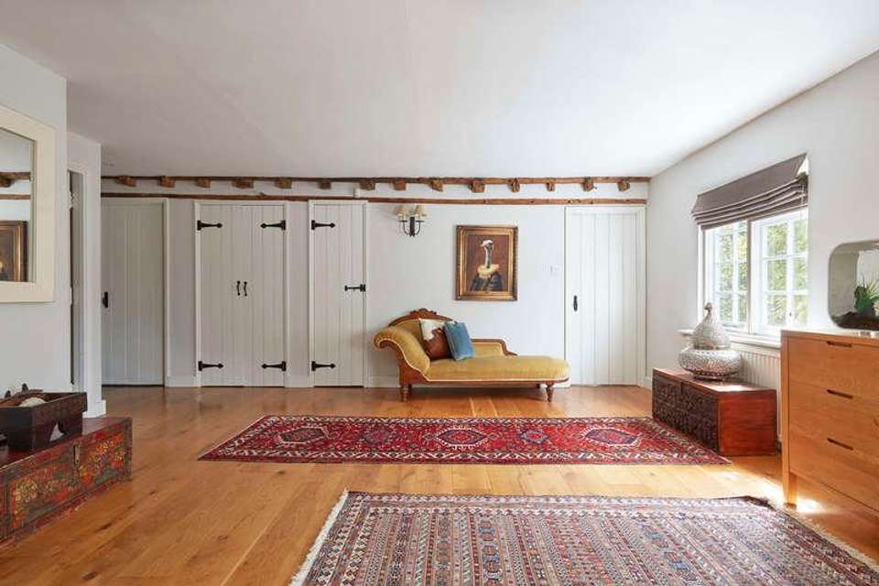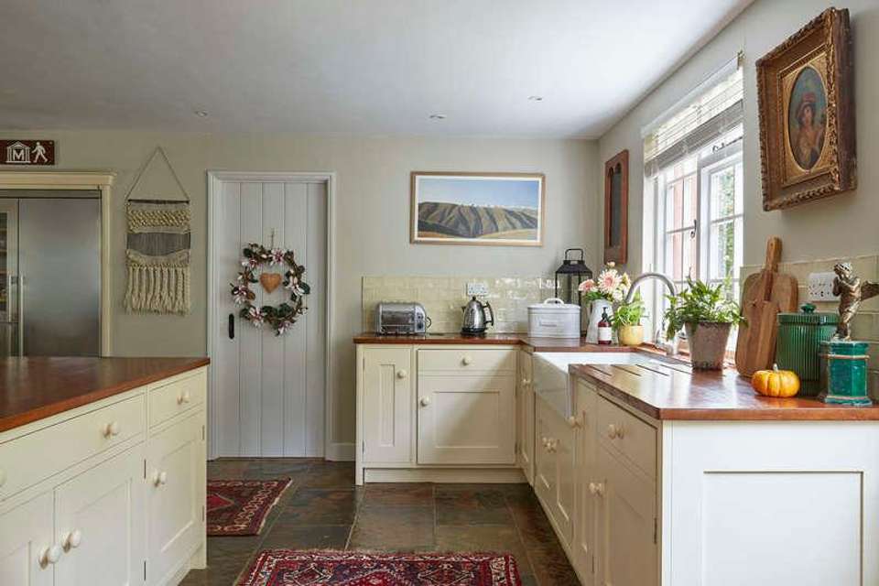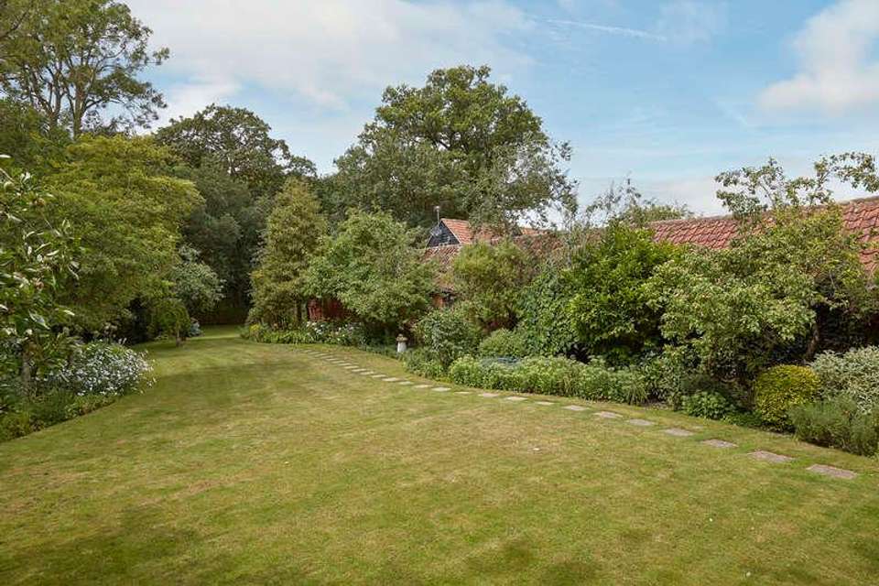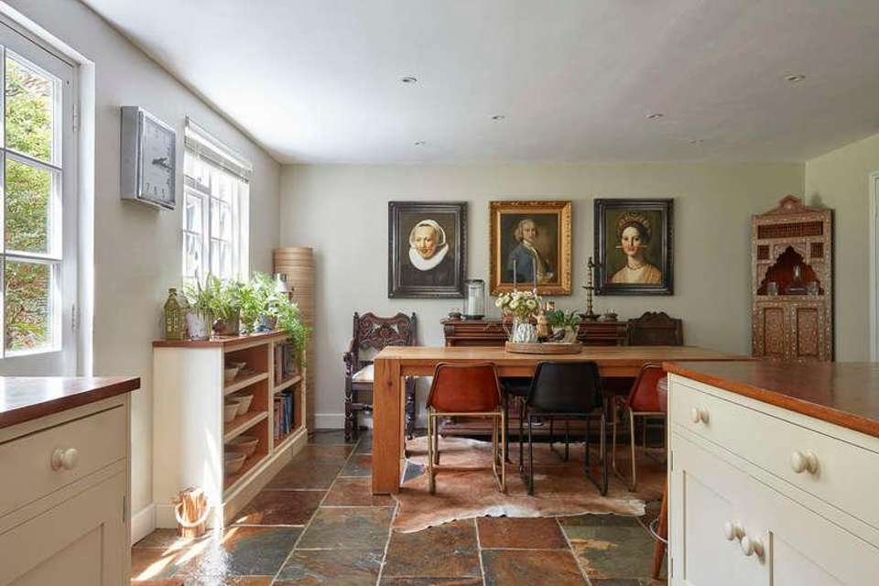5 bedroom detached house for sale
Suffolk, CO10detached house
bedrooms
Property photos
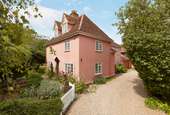



+18
Property description
A beautifully presented Grade II Listed 17th Century detached farmhouse situated in grounds extending to approximately 0.45 of an acre with the benefit of stunning gardens, off road parking for several vehicles and attached double garage. The property offers a range of character features including inglenook fireplace, exposed beams and oak flooring whilst offering aspects of modern living such as a particularly spacious open plan kitchen/dining room, double bedrooms and stylish bathrooms. ENTRANCE Into: ENTRANCE HALL With pamment tiled flooring, exposed chimney breast and doors to: DRAWING ROOM 17' 2" x 13' 8" (5.23m x 4.17m) A bright, double aspect room with stairs to the first floor, pamment tiled flooring, exposed beams and featuring an inglenook fireplace with a wood burning stove inset with bressumer over and benched seating adjacent. SITTING ROOM 17' 3" x 12' 7" (5.26m x 3.84m) Another bright, double aspect room with exposed beams, brick floor and featuring a wood burning stove set upon a pamment tiled hearth. KITCHEN/DINING ROOM 23' 3" x 16' 9" (7.09m x 5.11m) A particularly spacious farmhouse style kitchen with a range of wall and base units under solid oak worktops with a double butler sink inset. Integrated appliances include a fridge/freezer with wine fridge, Bosh dishwasher and a range style cooker with electric hob, there is a central preparation island and ample space for a dining table and chairs, all set upon Indian slate tiled flooring with under floor heating and a door to the terrace. UTILITY ROOM 9' 9" x 7' 12" (2.97m x 2.44m) Fitted with a further range of farmhouse style units set under oak worktop with butler sink inset. Integrated appliances include a washing machine, tumble drier and Indian slate flooring. Pantry cupboard and door through to the double garage. REAR HALL With Indian slate flooring, storage cupboard and leads to the: BATHROOM 8' 9" x 5' 7" (2.67m x 1.7m) Comprising WC, vanity wash basin, panelled bath with shower attachment over, heated towel rail, Indian slate flooring and part tiled walls. FIRST FLOOR DAY ROOM 23' 4" x 14' 8" (7.11m x 4.47m) A stunning space situated directly off the staircase with double linen closet, oak flooring, exposed beams, door with stairs to second floor. This space acts as a first floor reception room and has the potential to create an additional bedroom or bathroom. MASTER BEDROOM 17' 2" x 15' 2" (5.23m x 4.62m) A beautifully presented double aspect room with wooden flooring, fitted wardrobe and exposed chimney breast with cast iron fireplace and exposed beams. BEDROOM 2 17' 0" x 12' 2" (5.18m x 3.71m) A double aspect room with built in wardrobe, painted floor boards and views across the garden. BEDROOM 3 12' 2" x 9' 2" (3.71m x 2.79m) A bright double room with oak flooring. SHOWER ROOM 7' 10" x 5' 7" (2.39m x 1.7m) Stylishly fitted with a WC, wash basin, shower cubicle, part tiled walls and painted floor boards. CLOAKROOM With WC, wash basin and painted floor boards. SECOND FLOOR BEDROOM 4/5 25' 8" x 22' 9" (7.82m x 6.93m) A delightful double room with living space, painted wooden flooring and windows to front aspect. OUTSIDE The property is accessed via a gravel driveway providing parking and turning for several vehicles in turn leading to the DOUBLE GARAGE WORKSHOP AND STORAGE BEHIND with light and power connected and a POTTING SHED. The front garden features a large bedded area with a range of mature trees, shrubs and plants interspersed and retained by a brick and flint wall and brick built log store. The property is screened from the road by a mature tree line and a white picket fence. A pathway leads to the front door and a lawn leads down to the shallow stream to the front boundary. The rear garden is beautifully presented featuring a large expanse of traditional lawn with a range of mature trees, shrubs and bedded borders interspersed with a retaining brick and flint wall and a picket fence with a gate leading into a wildlife garden which follows the natural course of the stream and finishes at a knife point. SERVICES Main water and electricity. Oil fired heating. Septic tank. NOTE None of these services have been tested by the agent.LOCAL AUTHORITY: West Suffolk Council 01284 763233.Council Tax Band: G. 3,474.05 per annum.VIEWING: Strictly by appointment through David Burr 01787 277811.NOTICE: Whilst every effort has been made to ensure the accuracy of these sales details, they are for guidance purposes only and prospective purchasers or lessees are advised to seek their own professional advice as well as to satisfy themselves by inspection or otherwise as to their correctness. No representation or warranty whatsoever is made in relation to this property by David Burr or its employees nor do such sales details form part of any offer or contract.
Interested in this property?
Council tax
First listed
Over a month agoSuffolk, CO10
Marketed by
David Burr Estate Agents 11 Market Hill,Clare,Suffolk,CO10 8NNCall agent on 01787 277811
Placebuzz mortgage repayment calculator
Monthly repayment
The Est. Mortgage is for a 25 years repayment mortgage based on a 10% deposit and a 5.5% annual interest. It is only intended as a guide. Make sure you obtain accurate figures from your lender before committing to any mortgage. Your home may be repossessed if you do not keep up repayments on a mortgage.
Suffolk, CO10 - Streetview
DISCLAIMER: Property descriptions and related information displayed on this page are marketing materials provided by David Burr Estate Agents. Placebuzz does not warrant or accept any responsibility for the accuracy or completeness of the property descriptions or related information provided here and they do not constitute property particulars. Please contact David Burr Estate Agents for full details and further information.












