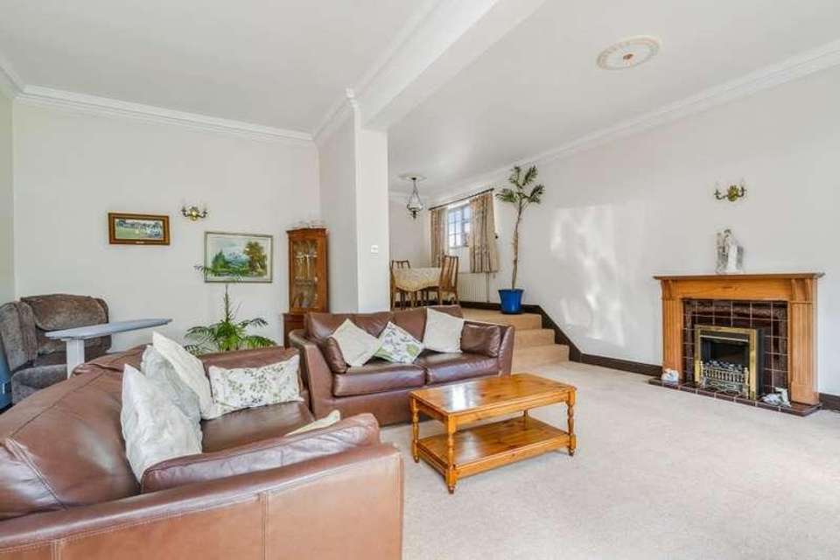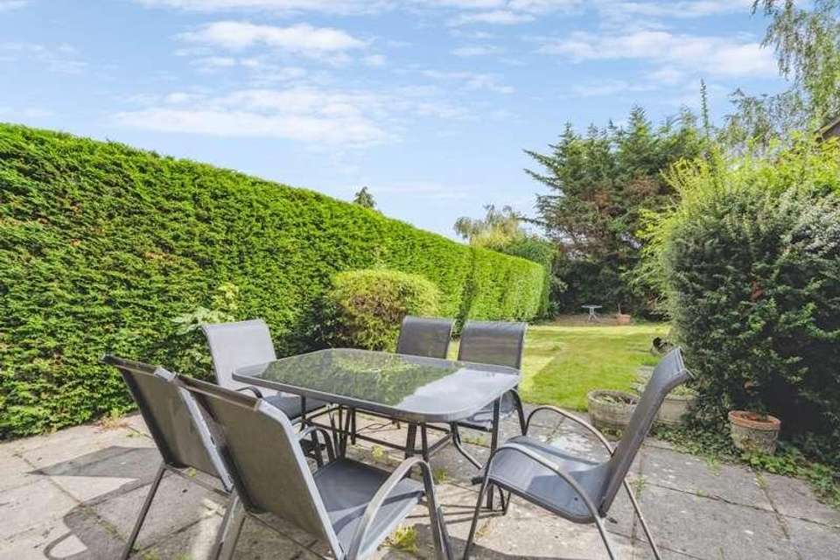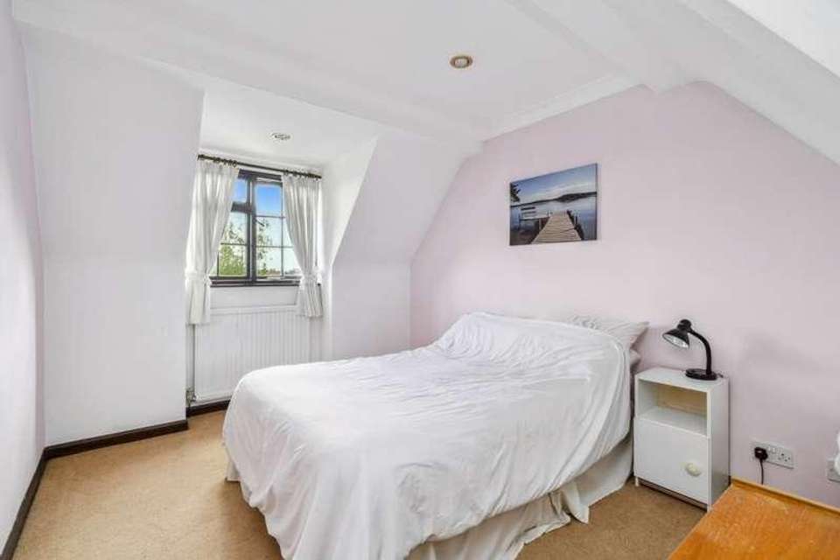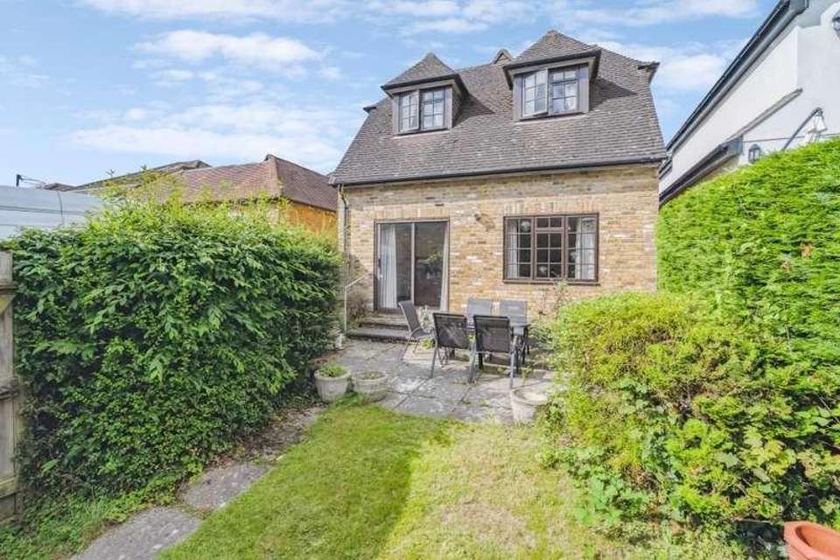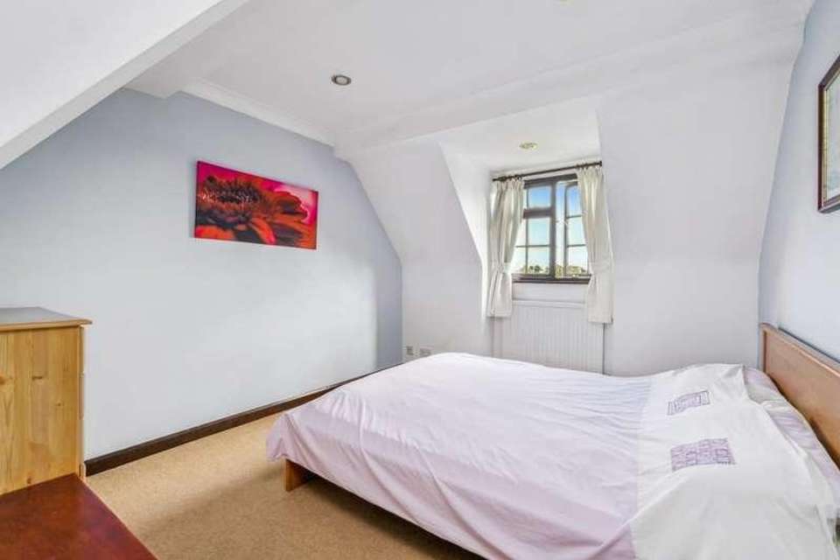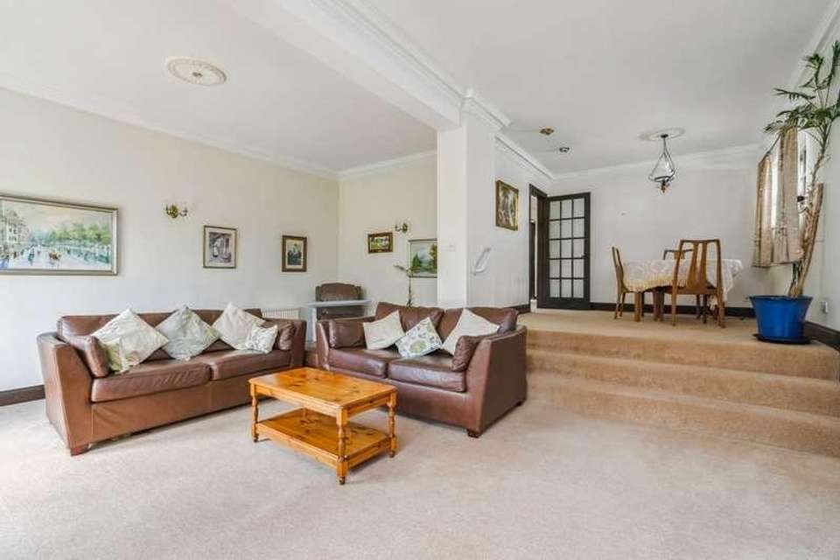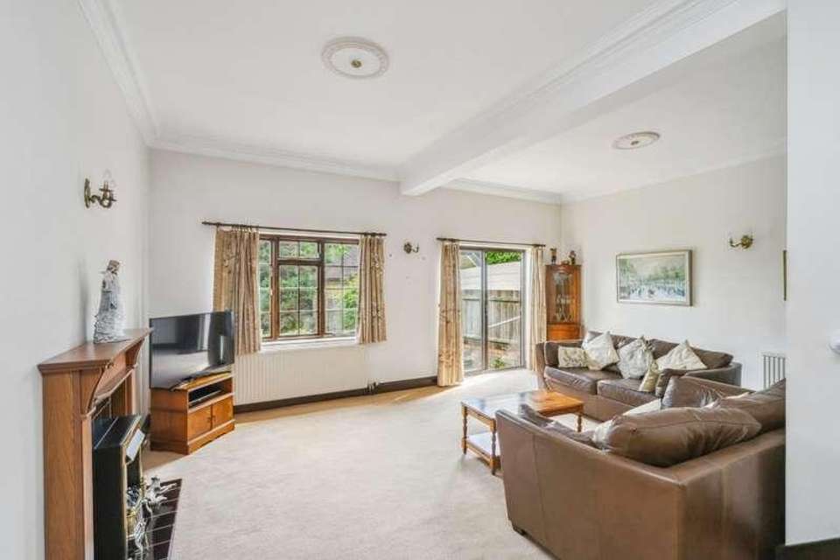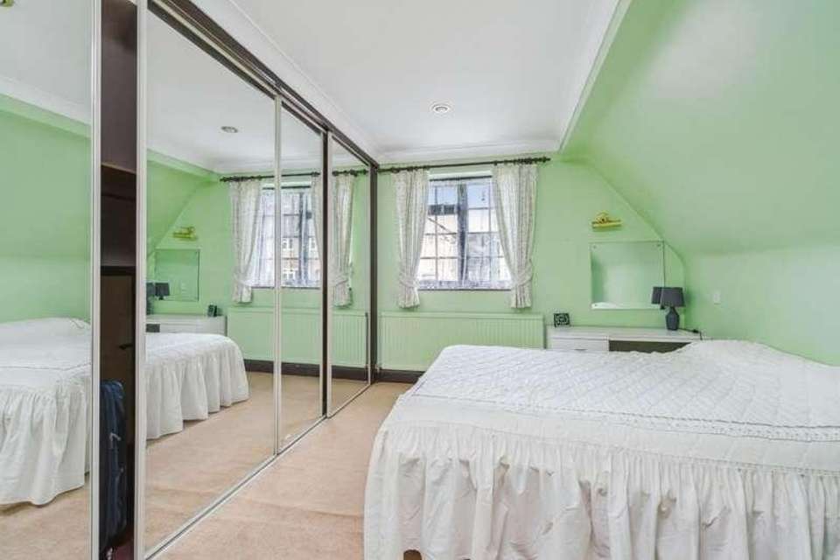3 bedroom detached house for sale
Chalfont St Peter, SL9detached house
bedrooms
Property photos
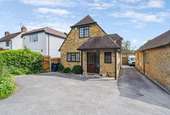

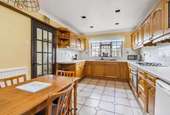

+7
Property description
A detached house situated on a popular residential road within easy walking distance of the village with all its amenities and well regarded schools, making it the perfect home for the discerning purchaser. Although in need of some modernisation, the house has great potential to transform into an enviable home. The accommodation on the ground floor comprises an entrance hall, cloakroom, split level lounge/dining room, kitchen/breakfast room and a utility room. On the first floor there is a landing, three good size bedrooms and a shower room. Further features include gas central heating, off street parking for two cars, a shared driveway leading to a garage and the circa 65' rear garden. The property is offered with NO UPPER CHAIN.Entrance HallL shaped with a wooden front door with opaque glass insets. Opaque window overlooking front aspect. Ornate coved ceiling. Ornate ceiling rose. Large under stairs cupboard. Wall mounted central heating thermostat. Two radiators. Opaque window overlooking side aspect. CloakroomSuite incorporating WC and wash hand basin. Ornate coving. Radiator. Opaque window overlooking front aspect. Living/Dining Room25' 1" x 19' 9" (7.65m x 6.02m) L shaped split level room with ornate coved ceiling and ornate ceiling roses. False fireplace with electric fire, tiled hearth and wooden mantle. Four wall light points. Dimmer switch. Three radiators. Window overlooking rear aspect. Opaque window overlooking side aspect. Sliding double glazed patio doors leading to rear garden.Kitchen/Breakfast Room15' 10" x 9' 10" (4.83m x 3.00m) Extremely well fitted with wall and base units. Work surfaces with tiling over. Double Franke sink unit with mixer tap and drainer. Four ring gas hob with extractor hood over. Fitted oven. Built in fridge. Space for freezer. Tiled floor. Downlighters. Radiator. Window overlooking front aspect. Utility RoomWork surface with circular stainless steel sink unit and cupboard under. Plumbed for washing machine and dryer. Wall mounted "Baxi" central heating boiler. Coved ceiling. Down lighters. Opaque window over looking side aspect.First FloorLandingTwo access hatches to insulated loft. Four large storage cupboards, one of which allows access to under eaves storage space. Airing cupboard with lagged cylinder and slatted shelving. Downlighters. Bedroom 113' 0" x 12' 7" (3.96m x 3.84m) Full wall length fitted sliderobes with hanging space, and with access to under eaves storage space. Two wall light points. TV point. Downlighters. Radiator. Window overlooking front aspect .Bedroom 211' 4" x 10' 2" (3.45m x 3.10m) Coved ceiling. Downlighters. TV point. Radiator. Window overlooking rear aspect. Bedroom 311' 4" x 9' 3" (3.45m x 2.82m) Coved ceiling. Downlighters. TV point. Radiator. Window overlooking rear aspect. Shower RoomMajority tiled with a walk in shower, WC, and wash hand basin. Downlighters. Coved ceiling. Radiator. Opaque Velux roof light. OutsideGarage15' 11" x 8' 8" (4.85m x 2.64m) Single garage with an up and over door. Light and power. To The FrontTarmac off street parking for two cars. Wooden fence and hedge boundaries. Shared tarmac driveway leading to the garage. Storm porch with outside light point. To The RearCirca 65' garden mainly laid to lawn with fence and hedge borders. Paved patio areas. Pedestrian side access to both sides. Wooden garden shed. Pedestrian side access.
Interested in this property?
Council tax
First listed
Over a month agoChalfont St Peter, SL9
Marketed by
Rodgers Estate Agents 30 Market Place,Chalfont St Peter,Buckinghamshire,SL9 9DUCall agent on 01753 880333
Placebuzz mortgage repayment calculator
Monthly repayment
The Est. Mortgage is for a 25 years repayment mortgage based on a 10% deposit and a 5.5% annual interest. It is only intended as a guide. Make sure you obtain accurate figures from your lender before committing to any mortgage. Your home may be repossessed if you do not keep up repayments on a mortgage.
Chalfont St Peter, SL9 - Streetview
DISCLAIMER: Property descriptions and related information displayed on this page are marketing materials provided by Rodgers Estate Agents. Placebuzz does not warrant or accept any responsibility for the accuracy or completeness of the property descriptions or related information provided here and they do not constitute property particulars. Please contact Rodgers Estate Agents for full details and further information.




